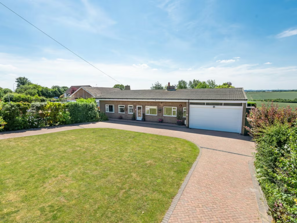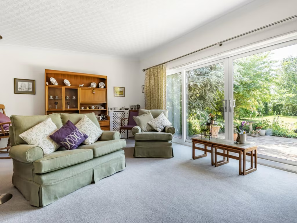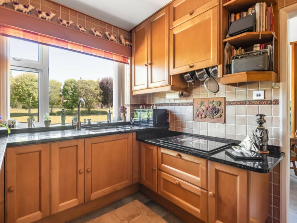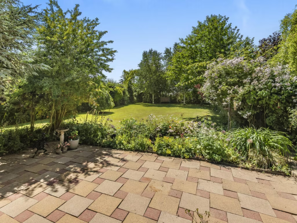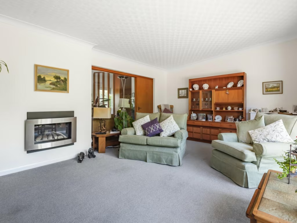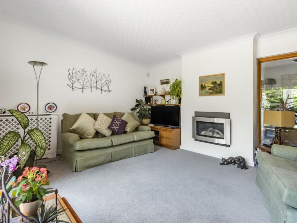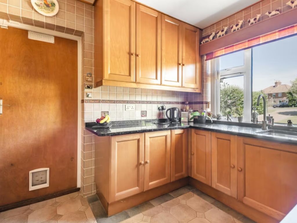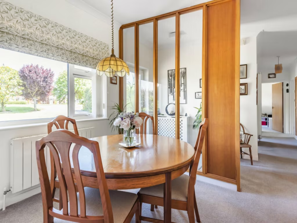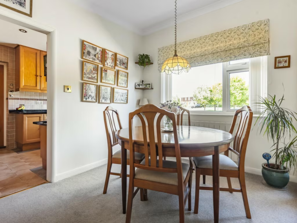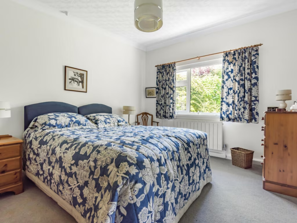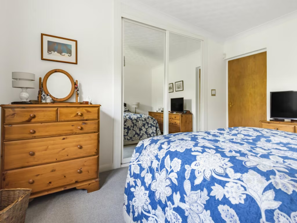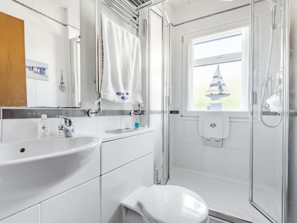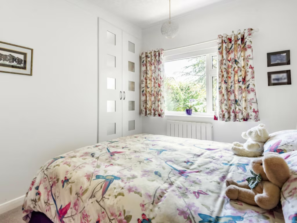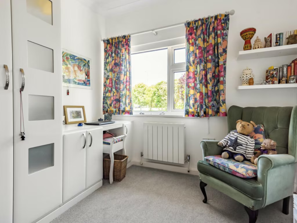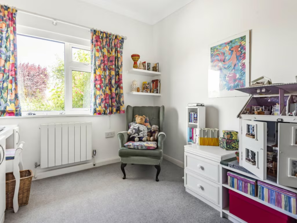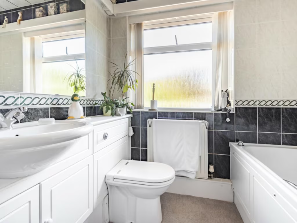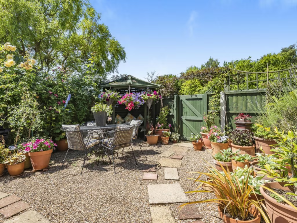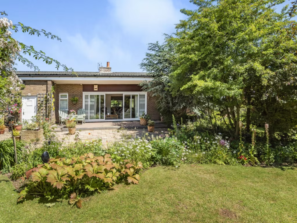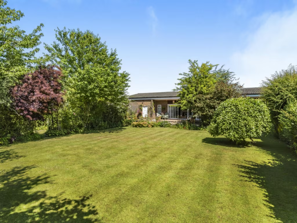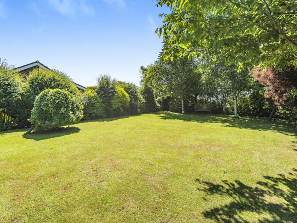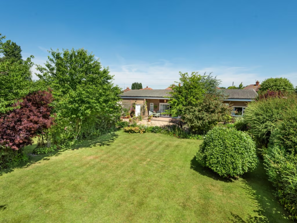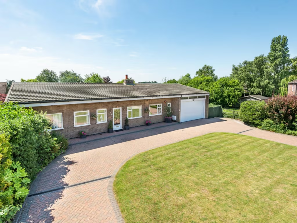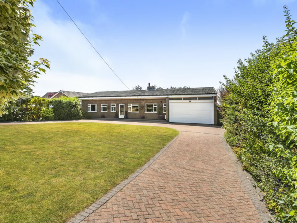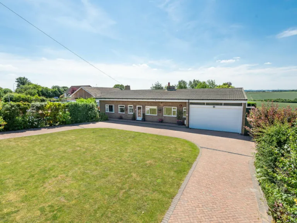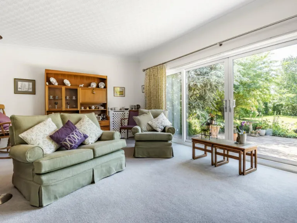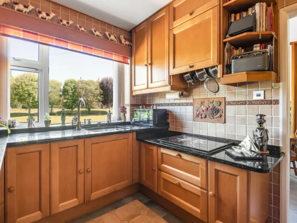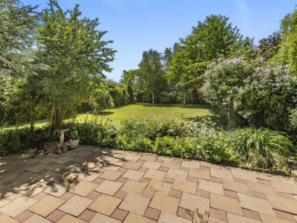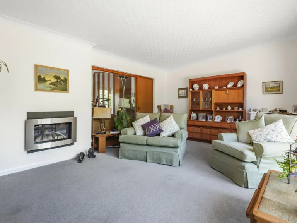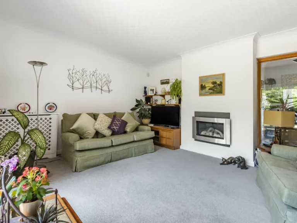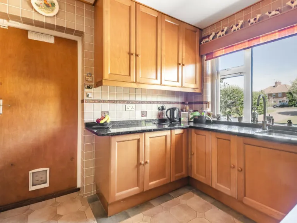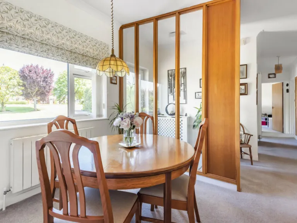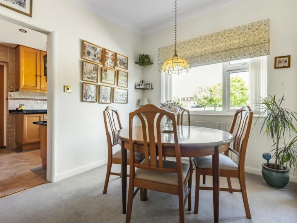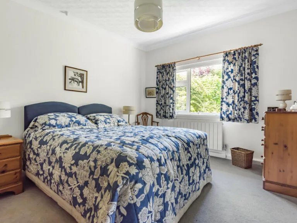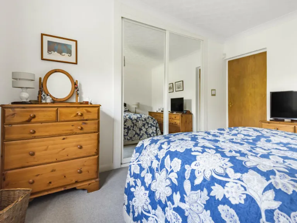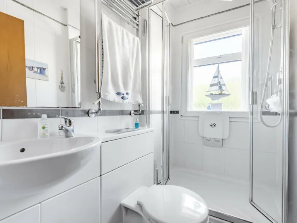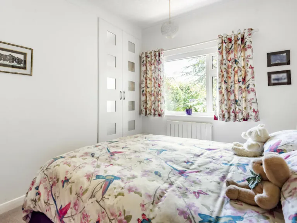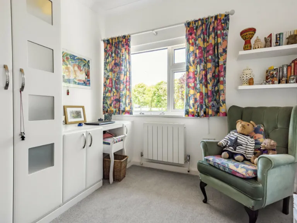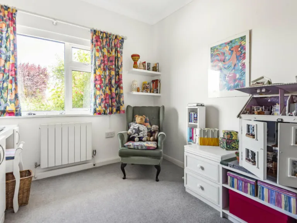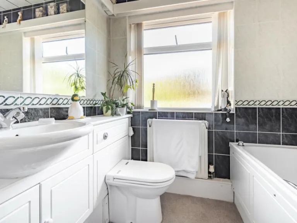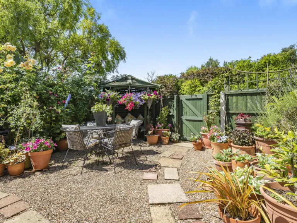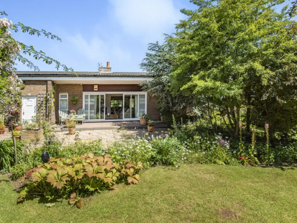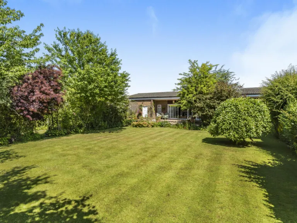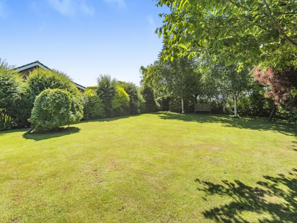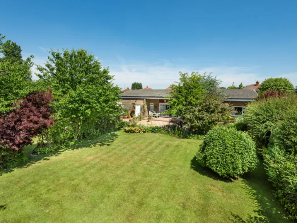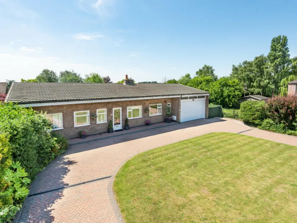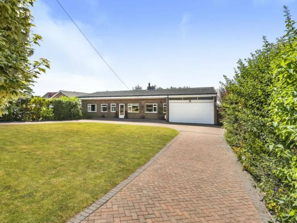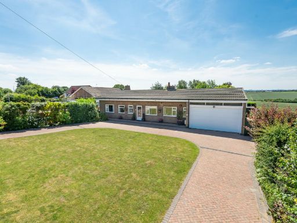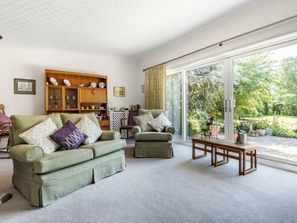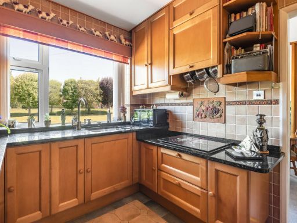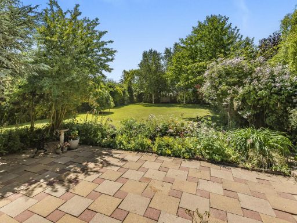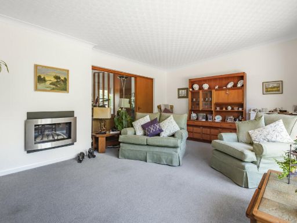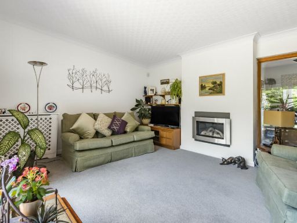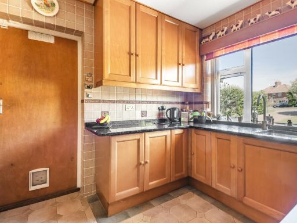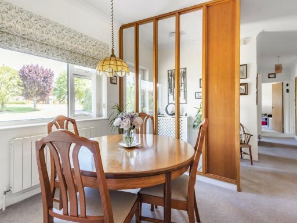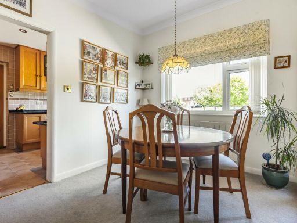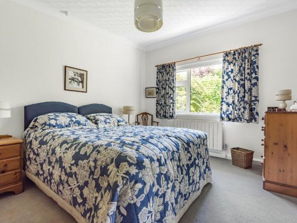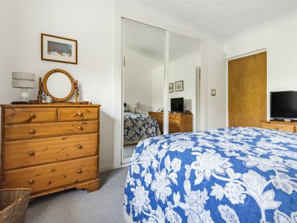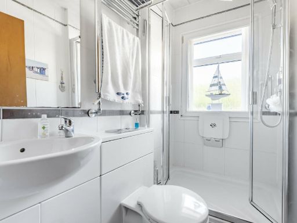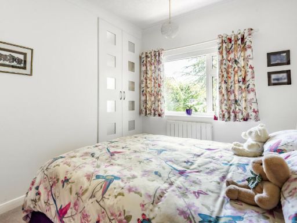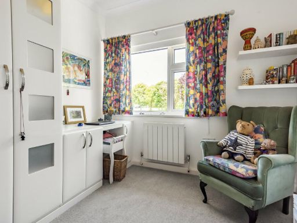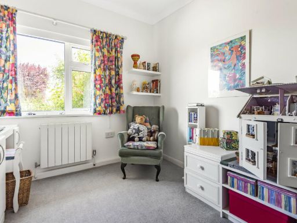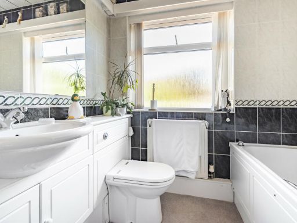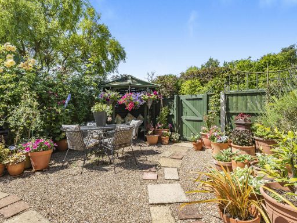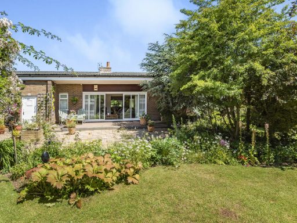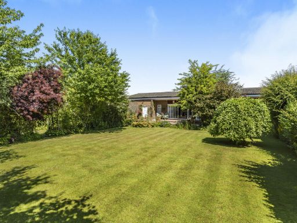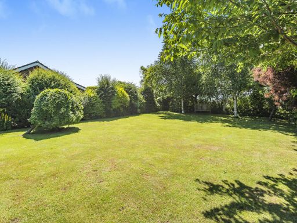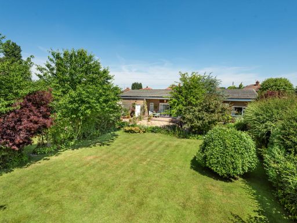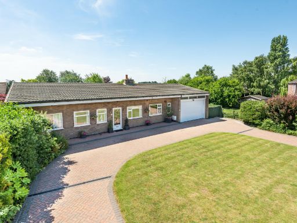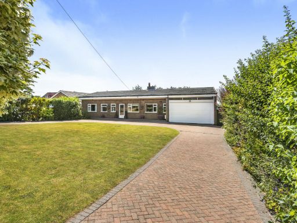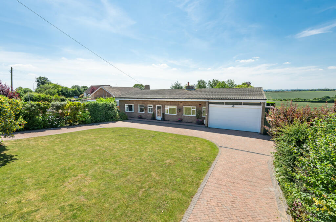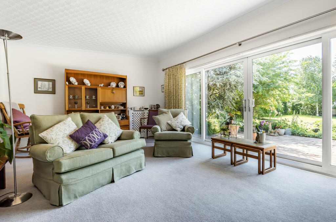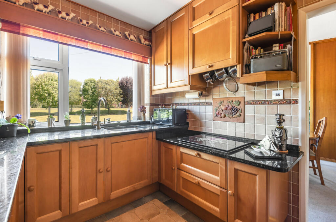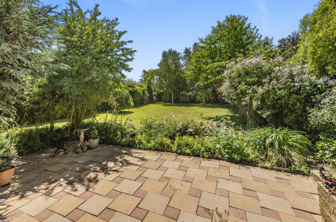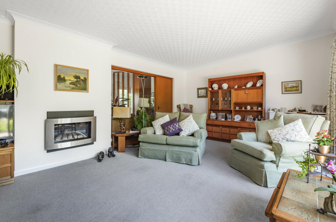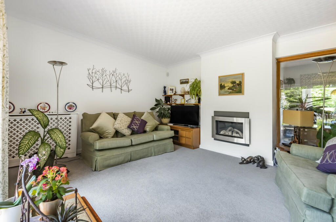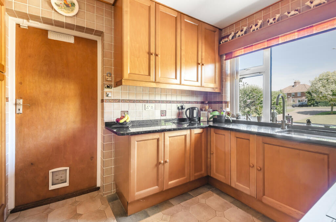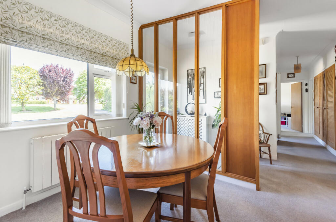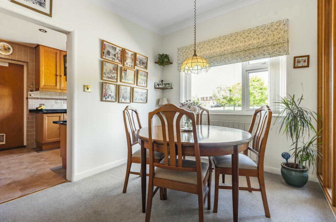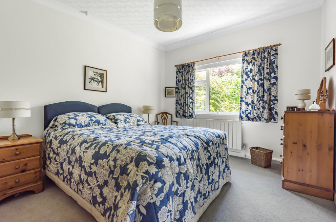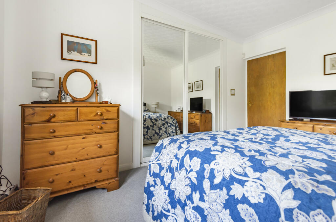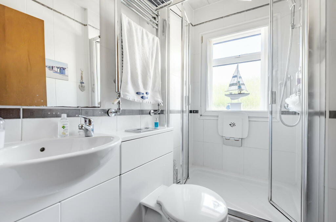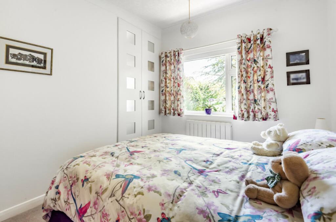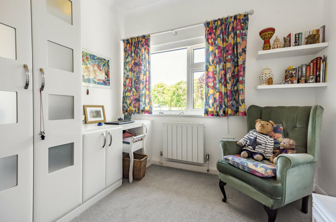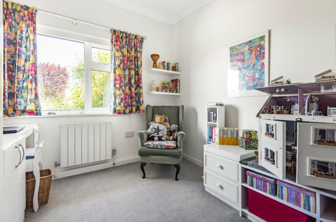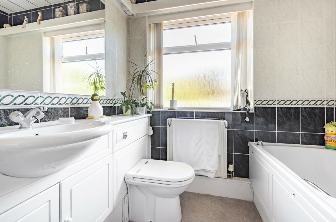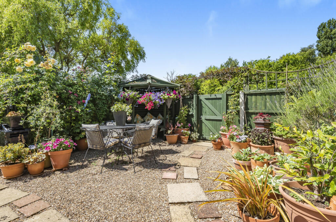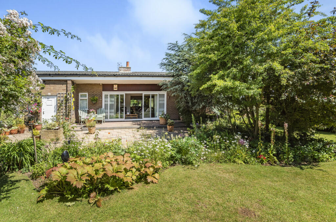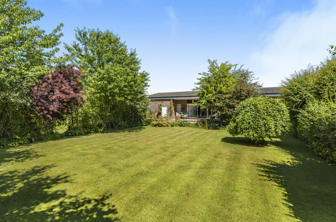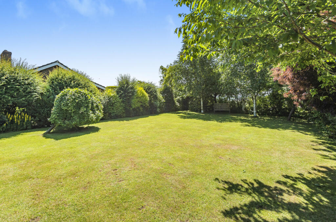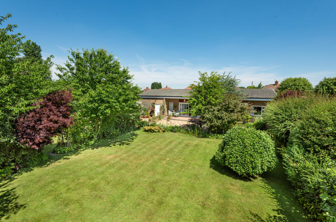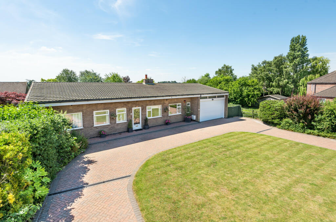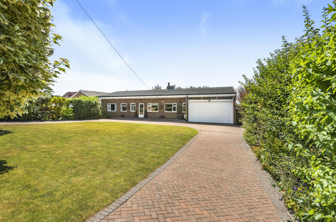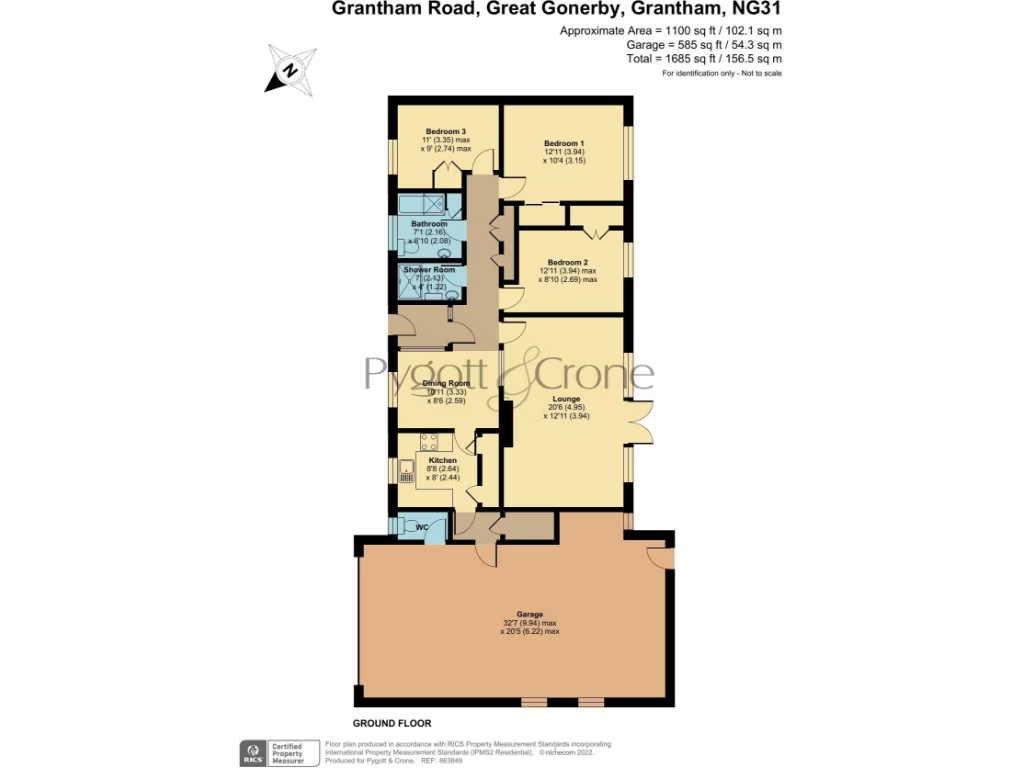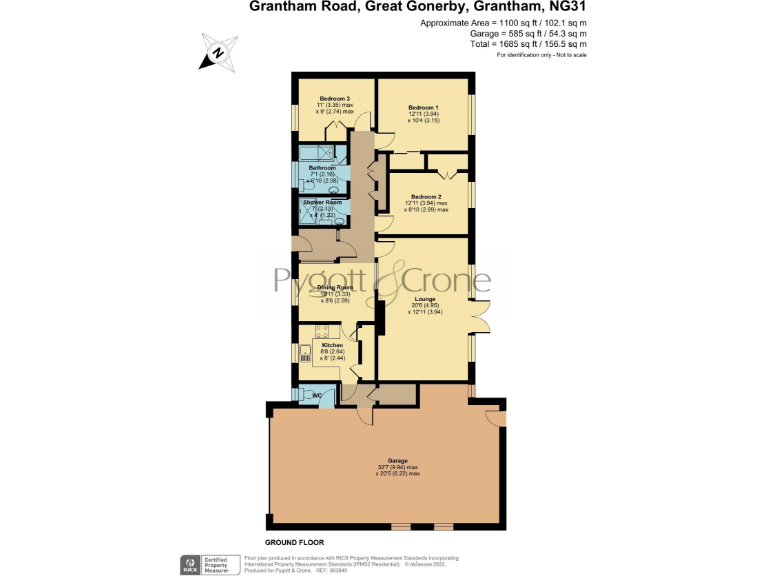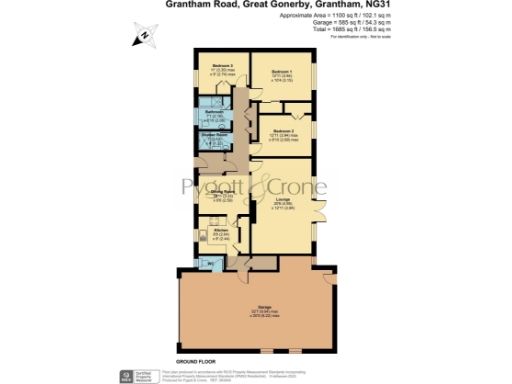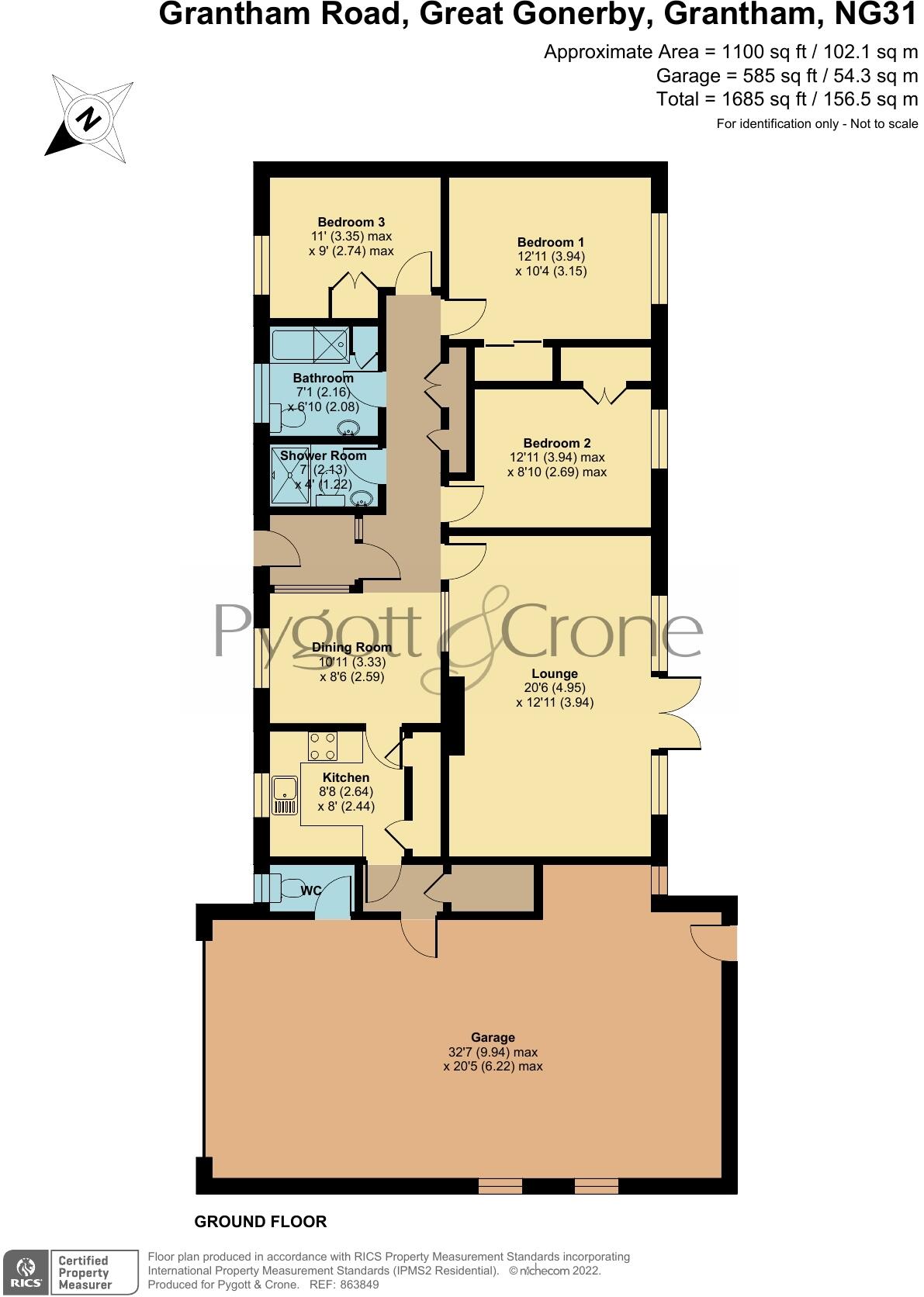Summary - 20 Grantham Road, Great Gonerby NG31 8JX
3 bed 2 bath Bungalow
Spacious single‑storey home on a large plot with field views—ideal for downsizers or renovators.
Detached three-bedroom bungalow on approx one-third acre plot
Single-storey layout ideal for downsizers or limited mobility
Double garage plus in-and-out driveway with several parking spaces
Front and enclosed rear gardens with patio and open field views
Mains gas central heating; boiler replaced circa 2019
EPC rating C; Council Tax Band D, freehold tenure
Built c.1967–75—may require cosmetic updating and modernisation
Double glazing present; installation dates unknown, verify on survey
Set on approximately a third of an acre in the sought-after village of Great Gonerby, this detached three-bedroom bungalow offers single-storey living with scope to modernise. The property sits privately with front and rear gardens, a patio with open field views, an in-and-out driveway and a double garage — ideal for car enthusiasts or hobby storage.
Internally the layout is traditional and well-proportioned: entrance porch, lounge with patio doors, separate dining room, kitchen, three bedrooms, shower room, separate WC and a family bathroom. The home benefits from mains gas central heating with a boiler replaced around 2019 and double glazing (installation date unknown). The EPC is rated C and the property is freehold with Council Tax Band D.
This bungalow will particularly suit downsizers or buyers seeking one-level living in a village with good local amenities and quick access to Grantham and the A1. The large plot and straightforward layout also offer potential to extend or remodel (subject to planning), making it an attractive option for someone wanting to add value.
Buyers should note the house dates from the late 1960s/early 1970s and, while well maintained, would benefit from cosmetic updating and potential modernisation in areas. Exact dates for some installations (for example glazing) are unknown, so purchasers may wish to verify details during survey and conveyancing.
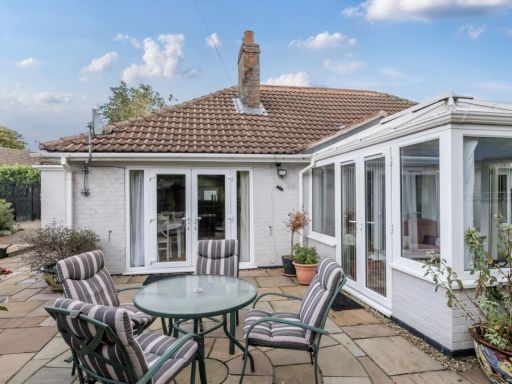 3 bedroom detached bungalow for sale in Green Street, Great Gonerby, Grantham, NG31 , NG31 — £339,950 • 3 bed • 2 bath • 1093 ft²
3 bedroom detached bungalow for sale in Green Street, Great Gonerby, Grantham, NG31 , NG31 — £339,950 • 3 bed • 2 bath • 1093 ft²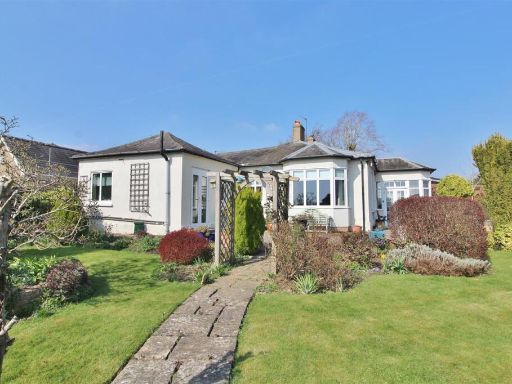 3 bedroom property for sale in White Lodge, 68 Belton Lane, Great Gonerby, NG31 — £465,000 • 3 bed • 2 bath • 1855 ft²
3 bedroom property for sale in White Lodge, 68 Belton Lane, Great Gonerby, NG31 — £465,000 • 3 bed • 2 bath • 1855 ft²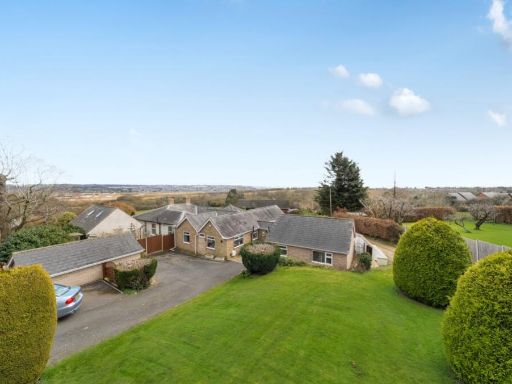 4 bedroom semi-detached bungalow for sale in Belton Lane, Great Gonerby, Grantham, Lincolnshire, NG31 — £395,000 • 4 bed • 2 bath • 1738 ft²
4 bedroom semi-detached bungalow for sale in Belton Lane, Great Gonerby, Grantham, Lincolnshire, NG31 — £395,000 • 4 bed • 2 bath • 1738 ft²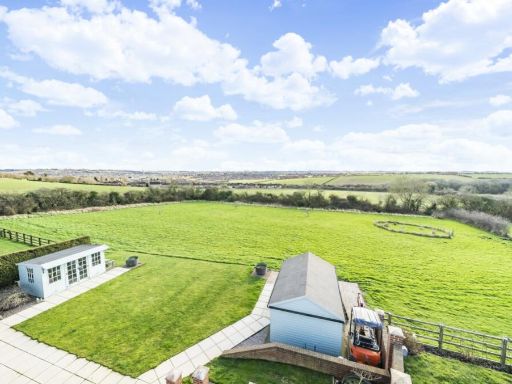 4 bedroom detached house for sale in The Knoll, Great Gonerby, Grantham, Lincolnshire, NG31 — £525,000 • 4 bed • 2 bath • 1842 ft²
4 bedroom detached house for sale in The Knoll, Great Gonerby, Grantham, Lincolnshire, NG31 — £525,000 • 4 bed • 2 bath • 1842 ft²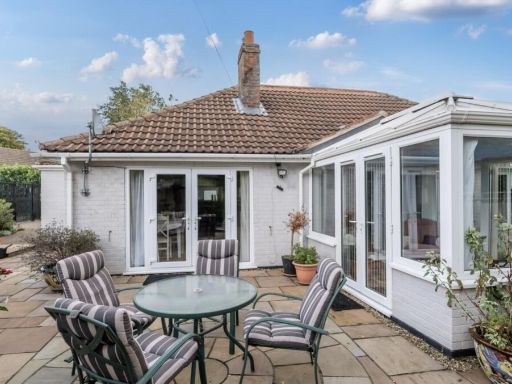 3 bedroom detached bungalow for sale in Green Street, Great Gonerby, NG31 — £227,750 • 3 bed • 1 bath • 1093 ft²
3 bedroom detached bungalow for sale in Green Street, Great Gonerby, NG31 — £227,750 • 3 bed • 1 bath • 1093 ft²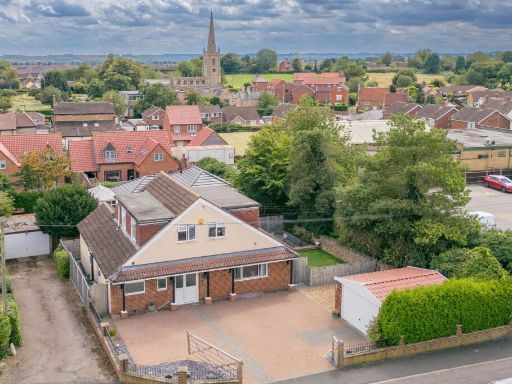 3 bedroom detached house for sale in Marratts Lane in Great Gonerby, Grantham, NG31 — £375,000 • 3 bed • 1 bath • 1560 ft²
3 bedroom detached house for sale in Marratts Lane in Great Gonerby, Grantham, NG31 — £375,000 • 3 bed • 1 bath • 1560 ft²