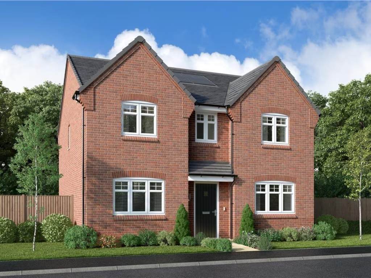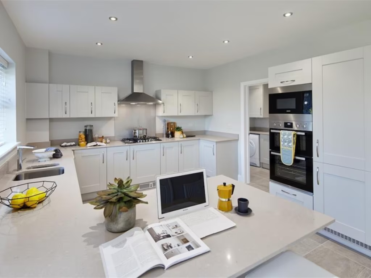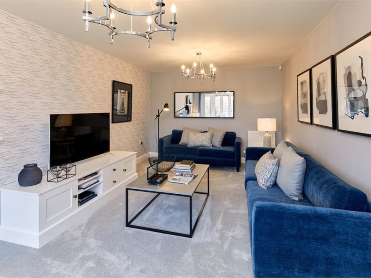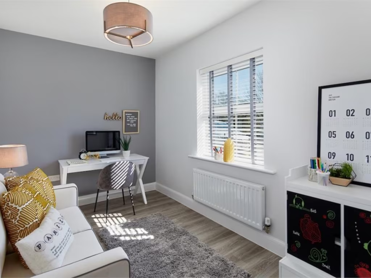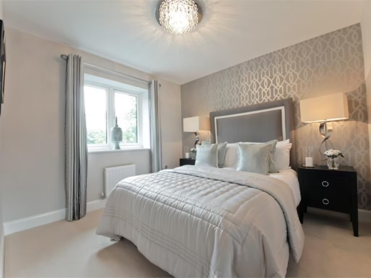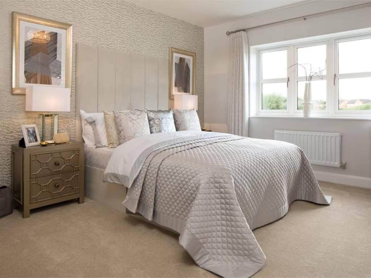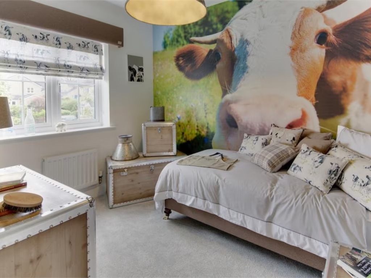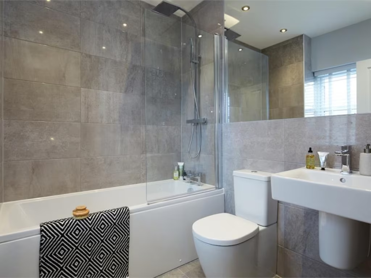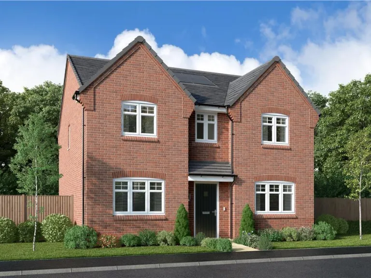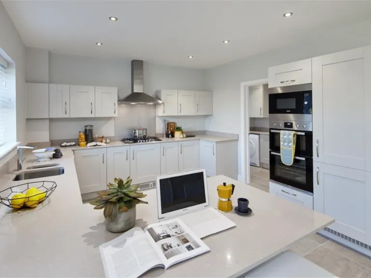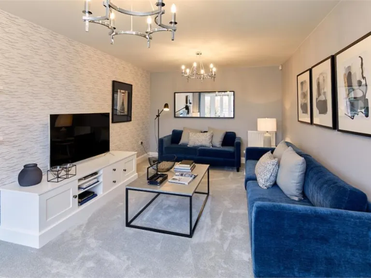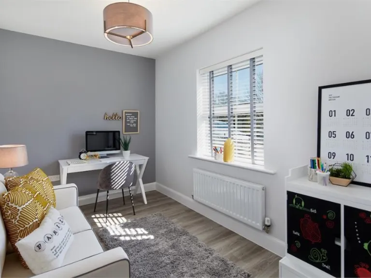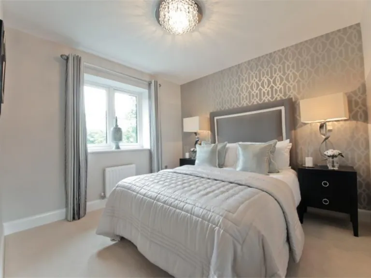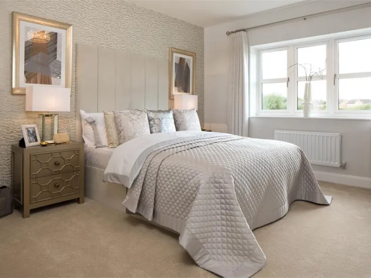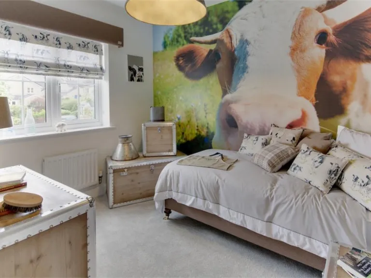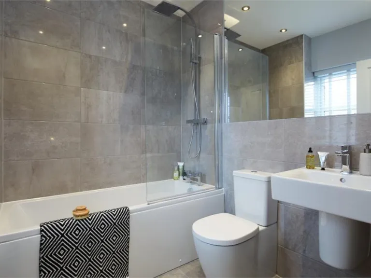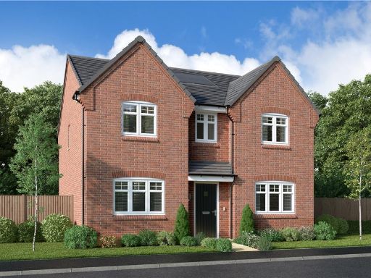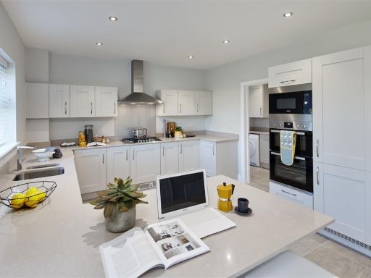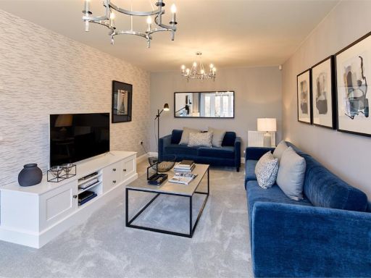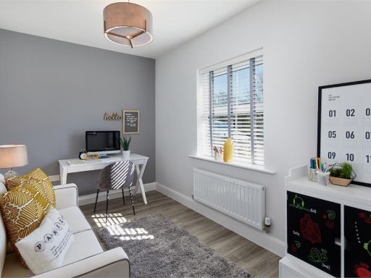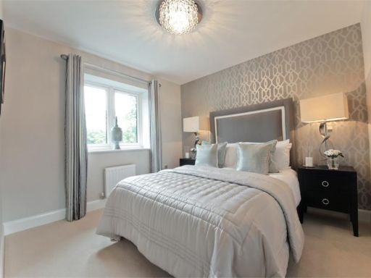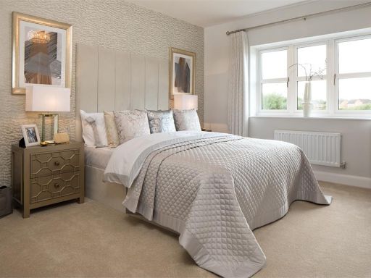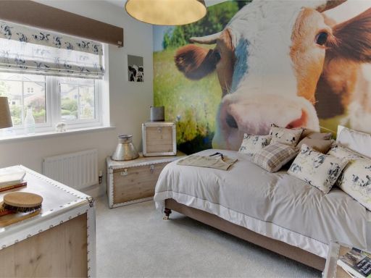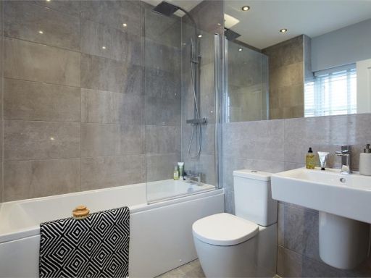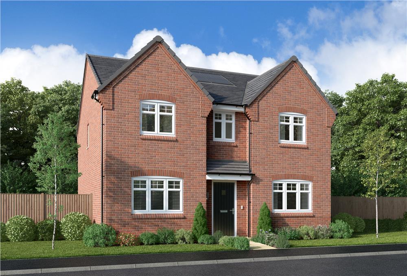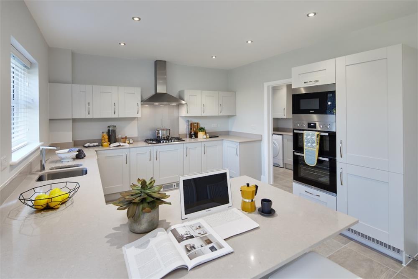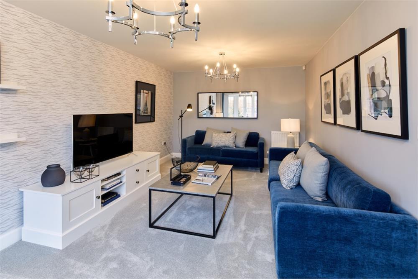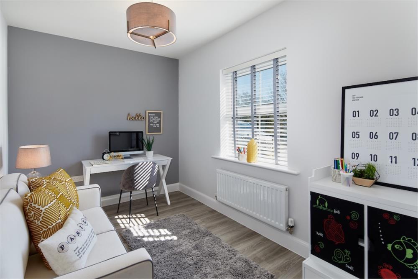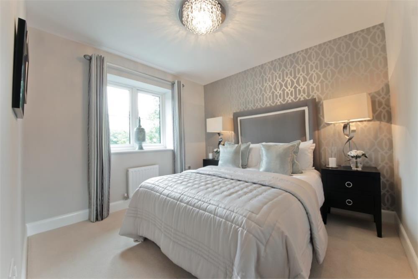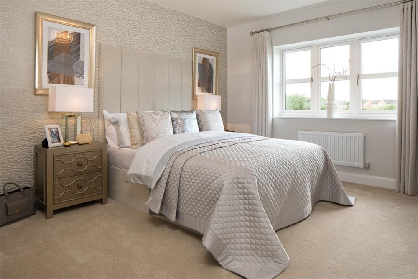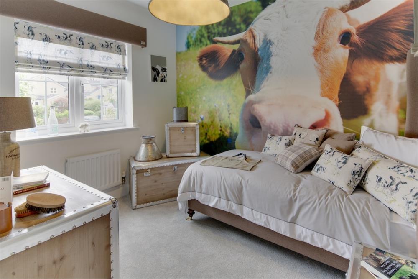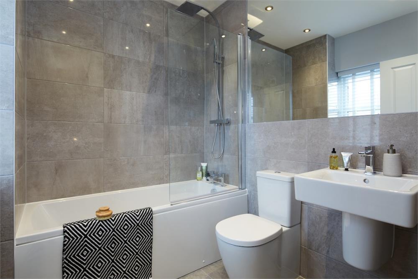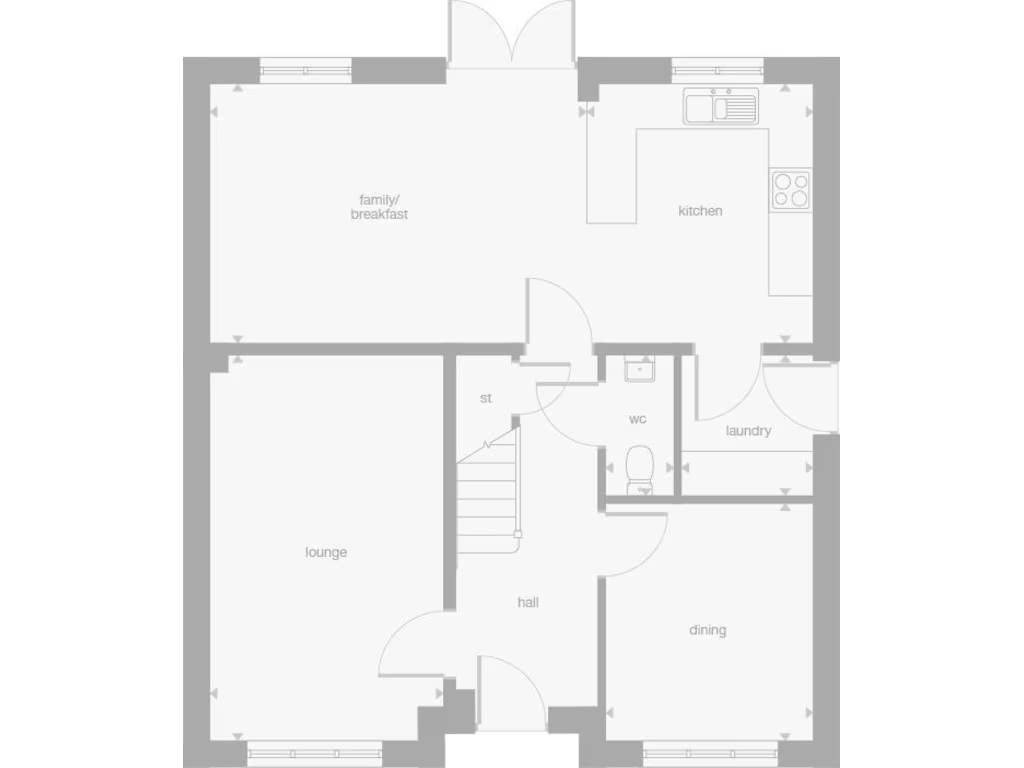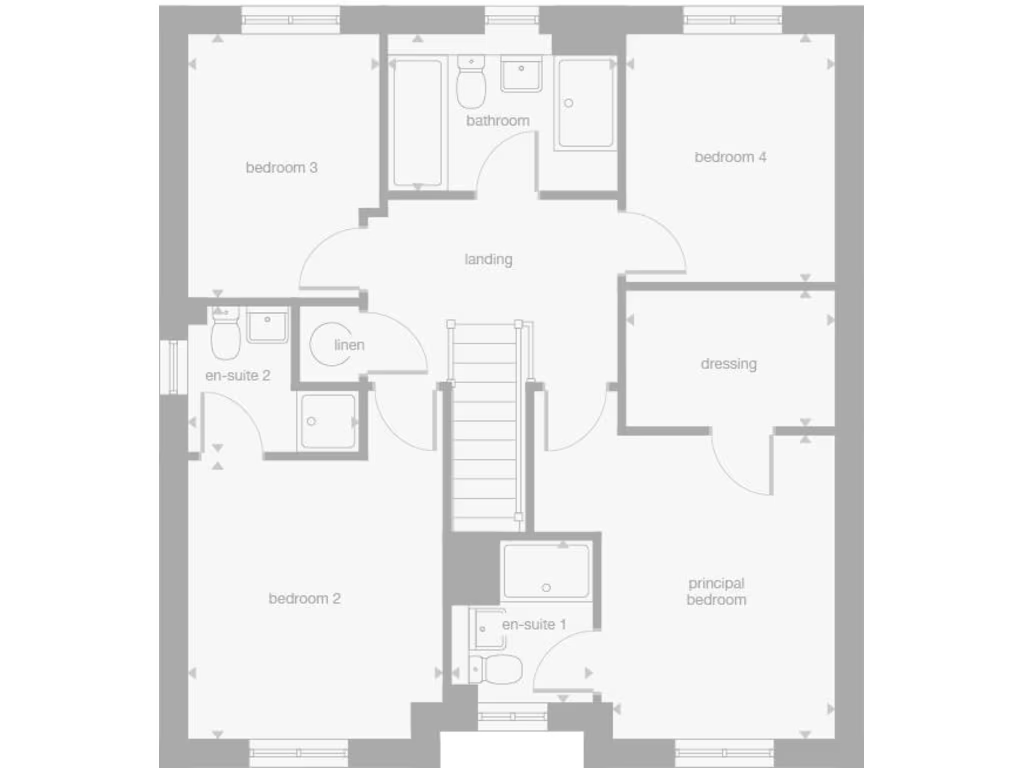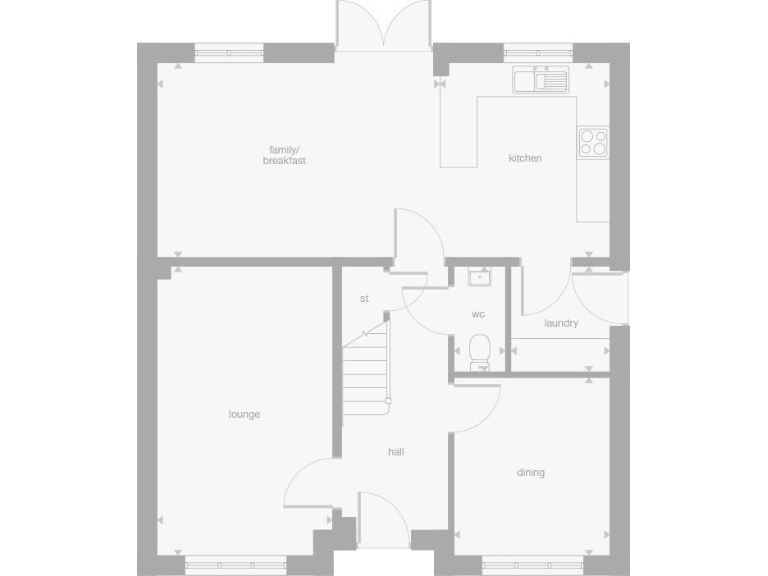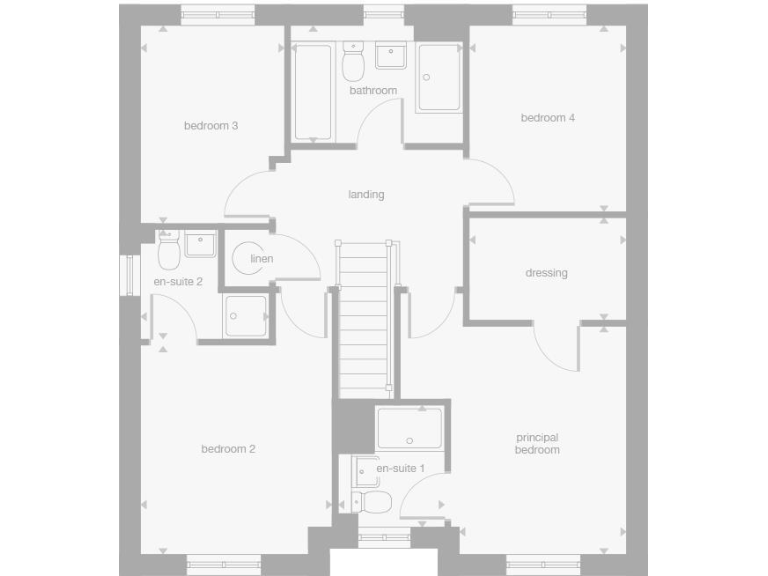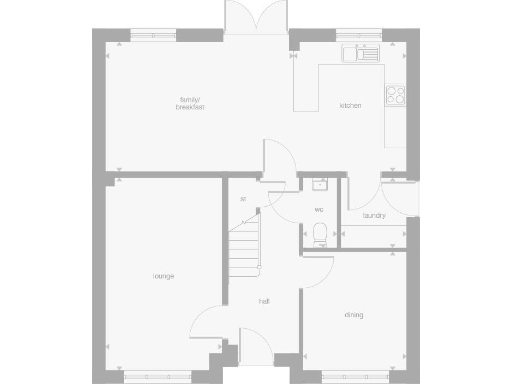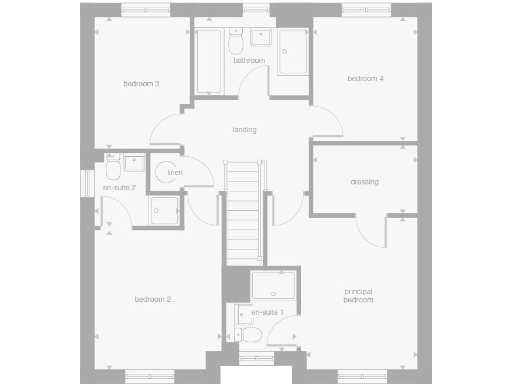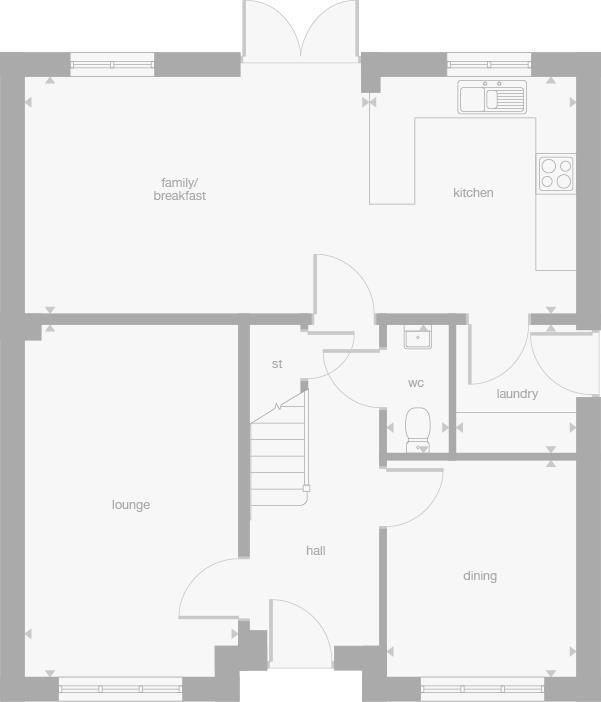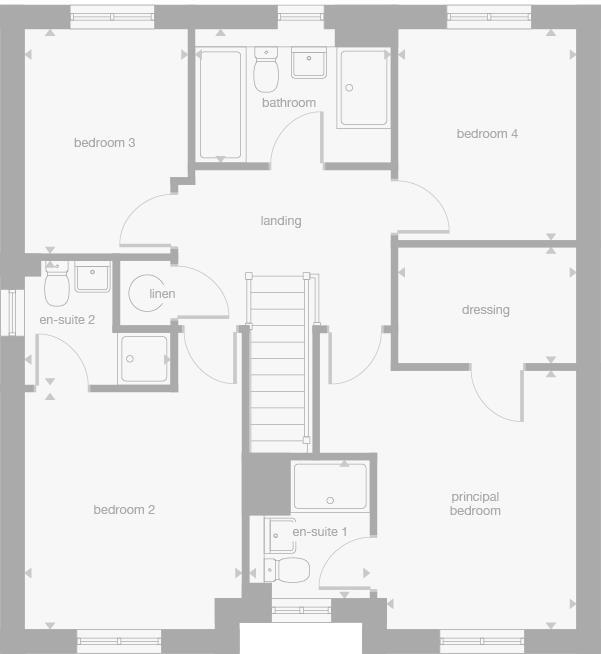Summary - 63 RADBOURNE LANE MACKWORTH DERBY DE22 4LW
4 bed 1 bath Detached
Spacious new-build family home with open-plan living, two en-suites and garage — reserve online now..
25ft open-plan kitchen/family/breakfast with French doors to garden
Separate lounge, dining room and dedicated laundry room
Principal bedroom with dressing area; two bedrooms have en-suites
Detached garage and on-site parking
10-year NHBC warranty for new-build protection
Small plot size; garden space is modest
Annual service charge £185; tenure and council tax TBC
Wider area shows higher deprivation indicators — consider local context
This four-bedroom new-build offers practical family living in a modern suburban setting close to Derby city centre. The ground floor centres on a 25ft open-plan kitchen/family/breakfast area with French doors to the garden, plus a separate lounge, dining room and laundry — useful for busy family routines. The detached garage and parking add everyday convenience.
Sleeping accommodation includes a principal bedroom with dressing area and two bedrooms with en-suite facilities, alongside a separate family bathroom — a layout suited to parents and older children. Neutral finishes, integrated appliances and a 10-year NHBC warranty give buyer confidence and reduce immediate maintenance needs.
Notable practical points: the plot is small, the wider area shows indicators of deprivation, and some community services are limited. Tenure details and council tax band are currently to be confirmed, and there is an annual service charge of £185. These are important queries to resolve before committing.
Overall, the house suits growing families seeking new-build reliability and modern open-plan living close to schools and local amenities. Online pre-reservation is available for buyers who prefer to secure a plot early and consider optional upgrades from the builder.
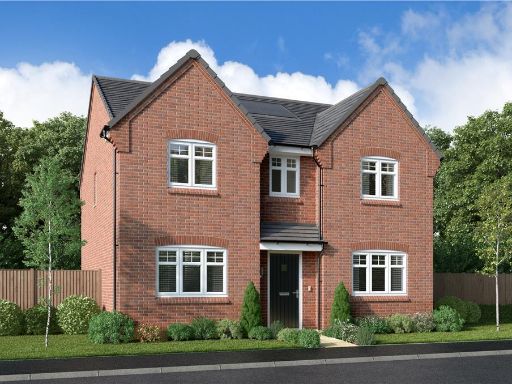 4 bedroom detached house for sale in Radbourne Lane,
Mackworth,
Derby,
DE22 4LW, DE22 — £470,000 • 4 bed • 1 bath • 1359 ft²
4 bedroom detached house for sale in Radbourne Lane,
Mackworth,
Derby,
DE22 4LW, DE22 — £470,000 • 4 bed • 1 bath • 1359 ft²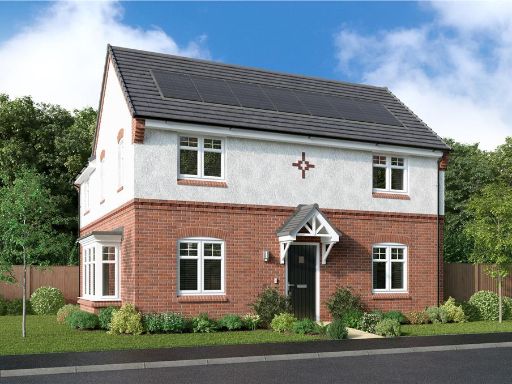 4 bedroom detached house for sale in Radbourne Lane,
Mackworth,
Derby,
DE22 4LW, DE22 — £402,000 • 4 bed • 1 bath • 1311 ft²
4 bedroom detached house for sale in Radbourne Lane,
Mackworth,
Derby,
DE22 4LW, DE22 — £402,000 • 4 bed • 1 bath • 1311 ft²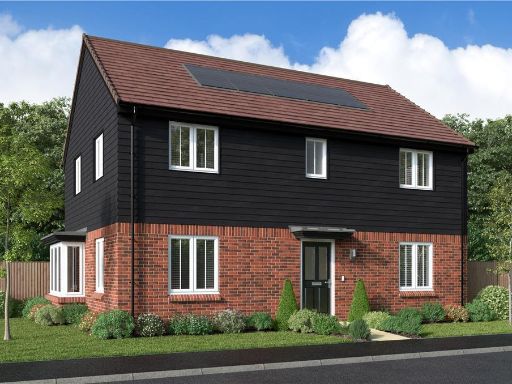 4 bedroom detached house for sale in Radbourne Lane,
Mackworth,
Derby,
DE22 4LW, DE22 — £432,000 • 4 bed • 1 bath • 988 ft²
4 bedroom detached house for sale in Radbourne Lane,
Mackworth,
Derby,
DE22 4LW, DE22 — £432,000 • 4 bed • 1 bath • 988 ft²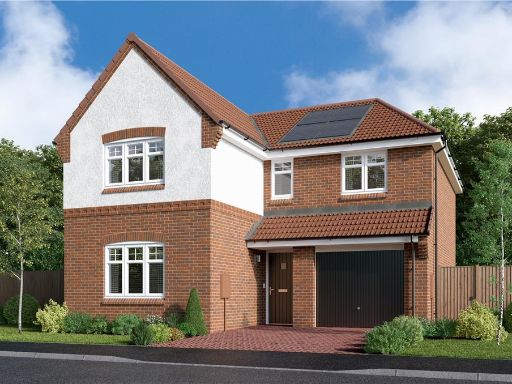 4 bedroom detached house for sale in Radbourne Lane,
Mackworth,
Derby,
DE22 4LW, DE22 — £410,000 • 4 bed • 1 bath • 921 ft²
4 bedroom detached house for sale in Radbourne Lane,
Mackworth,
Derby,
DE22 4LW, DE22 — £410,000 • 4 bed • 1 bath • 921 ft²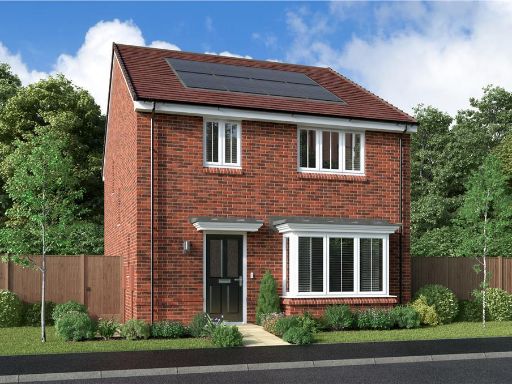 4 bedroom detached house for sale in Radbourne Lane,
Mackworth,
Derby,
DE22 4LW, DE22 — £400,000 • 4 bed • 1 bath • 758 ft²
4 bedroom detached house for sale in Radbourne Lane,
Mackworth,
Derby,
DE22 4LW, DE22 — £400,000 • 4 bed • 1 bath • 758 ft²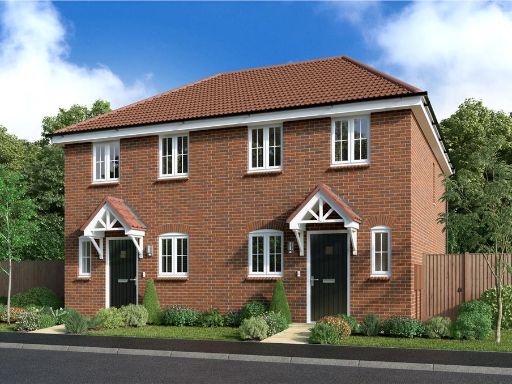 2 bedroom semi-detached house for sale in Radbourne Lane,
Mackworth,
Derby,
DE22 4LW, DE22 — £252,000 • 2 bed • 1 bath • 580 ft²
2 bedroom semi-detached house for sale in Radbourne Lane,
Mackworth,
Derby,
DE22 4LW, DE22 — £252,000 • 2 bed • 1 bath • 580 ft²