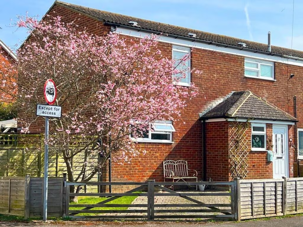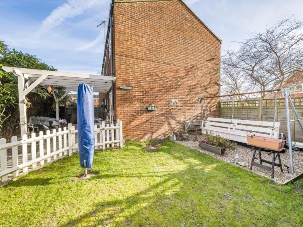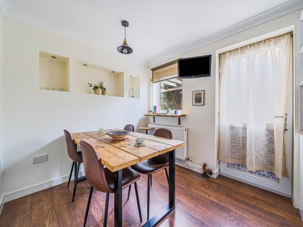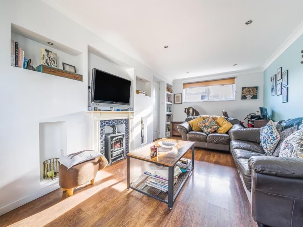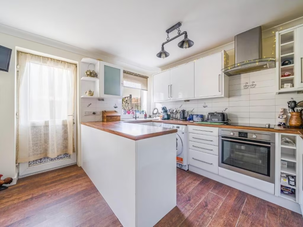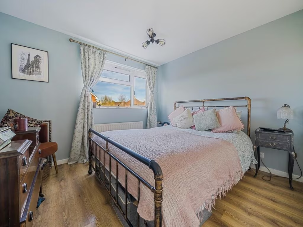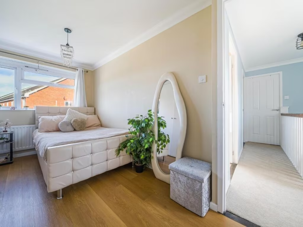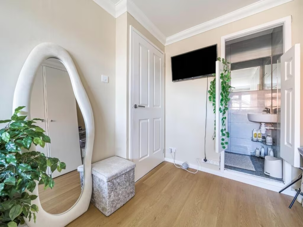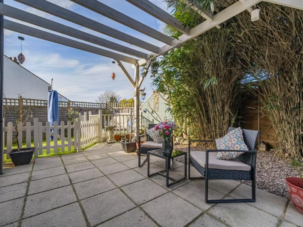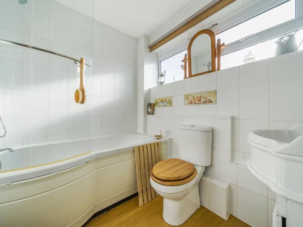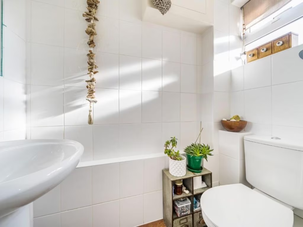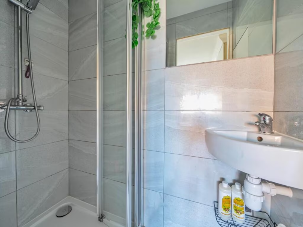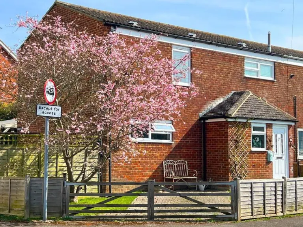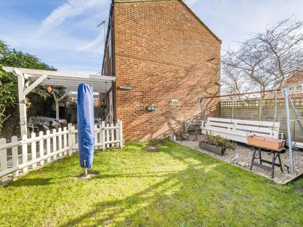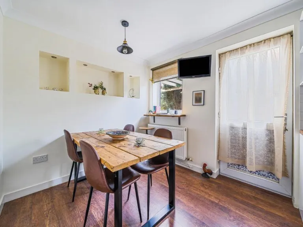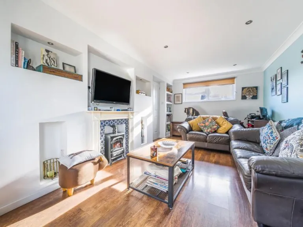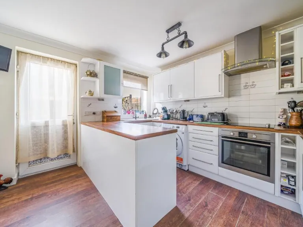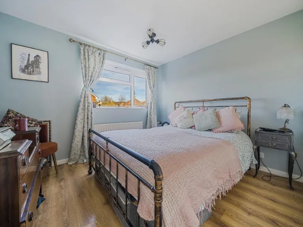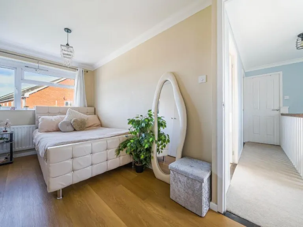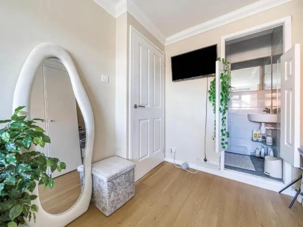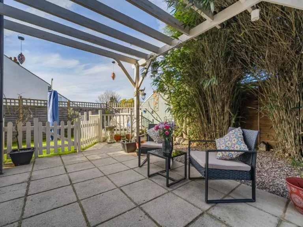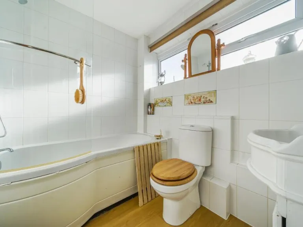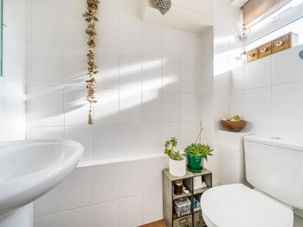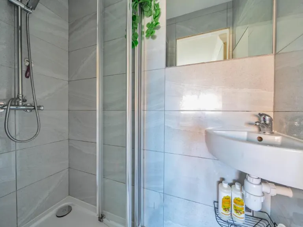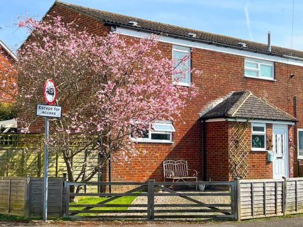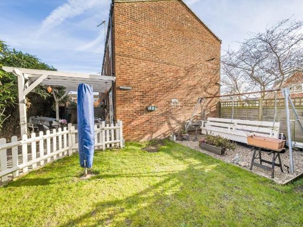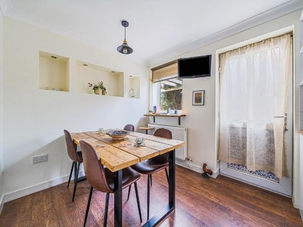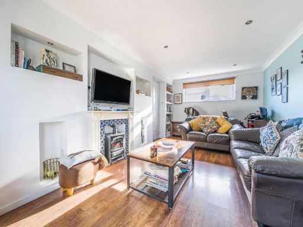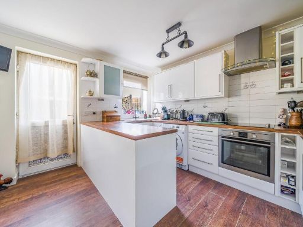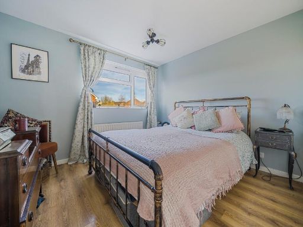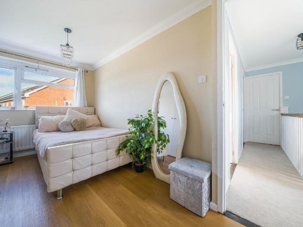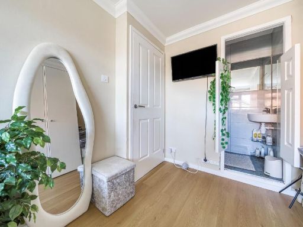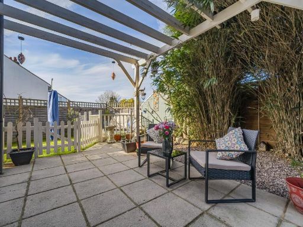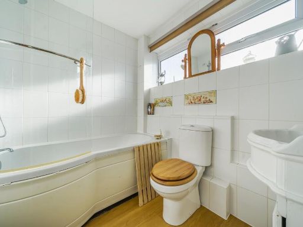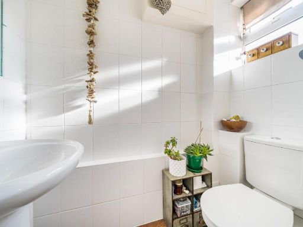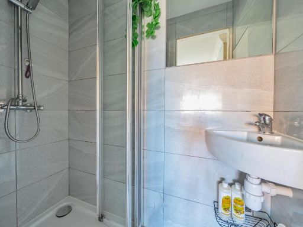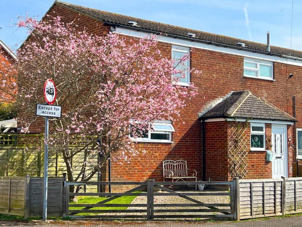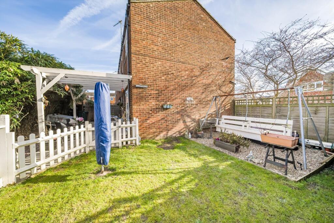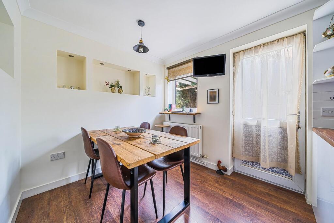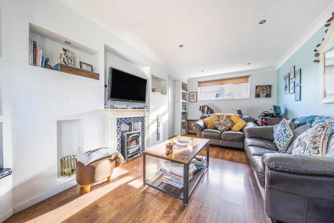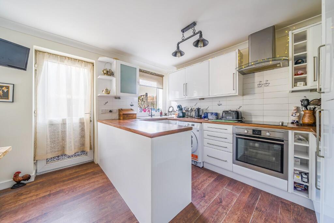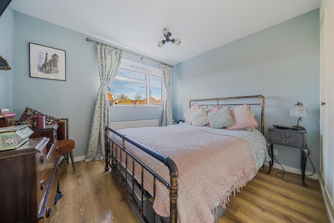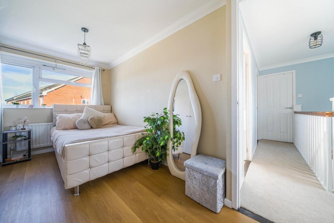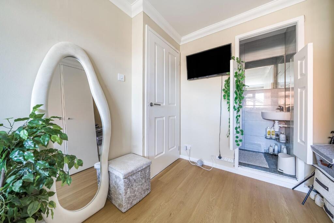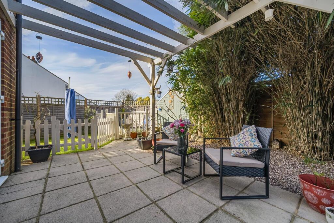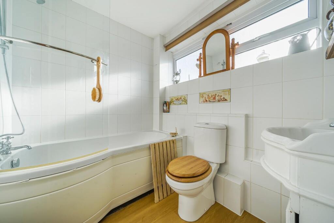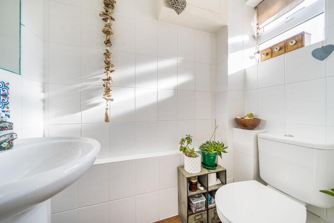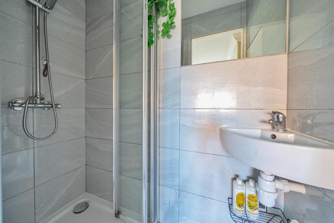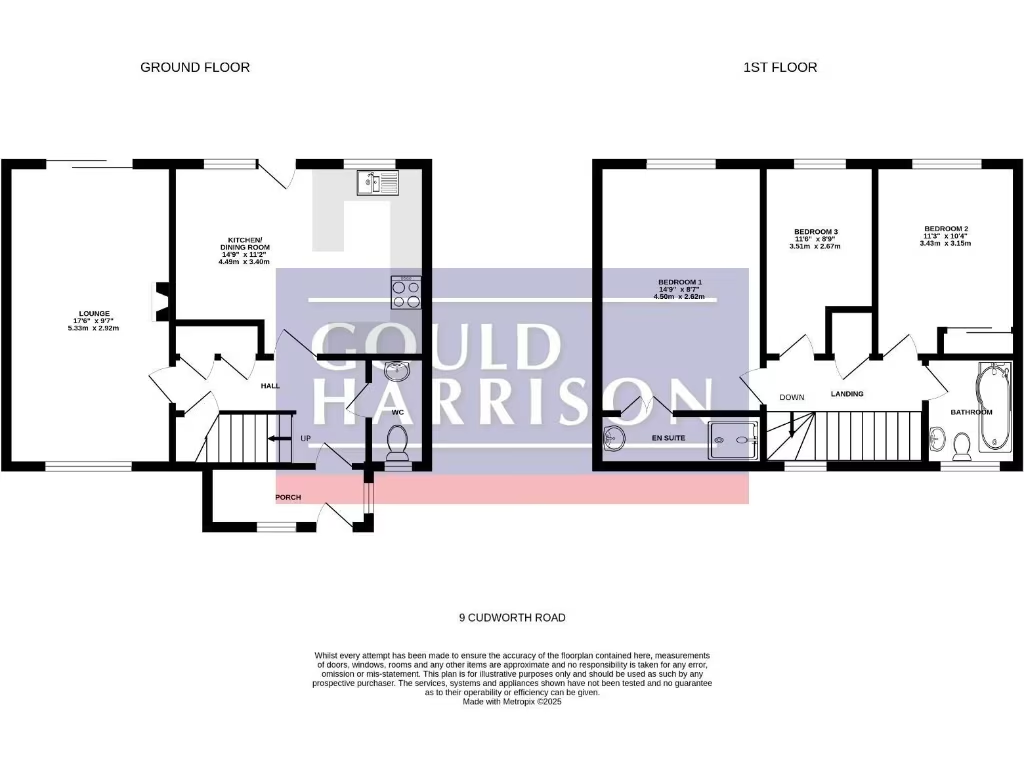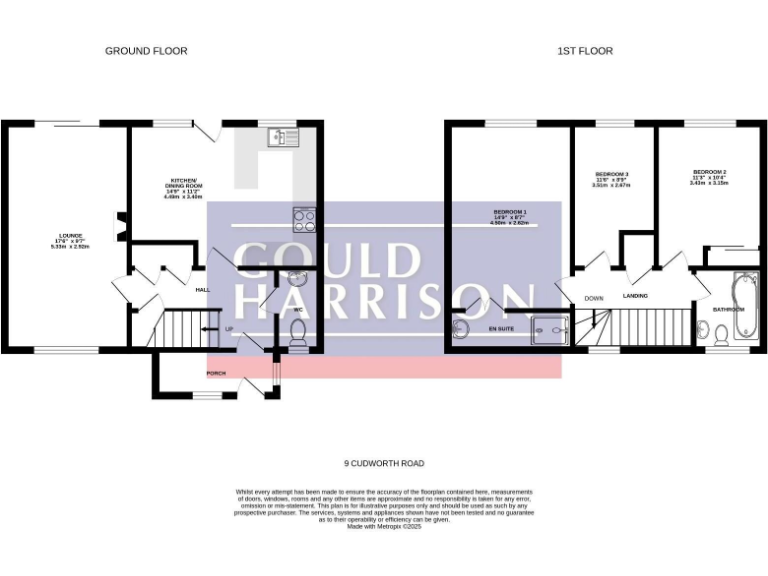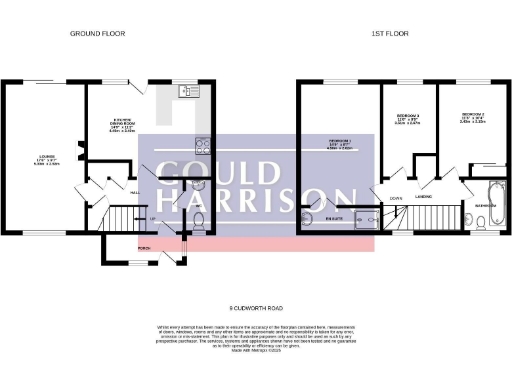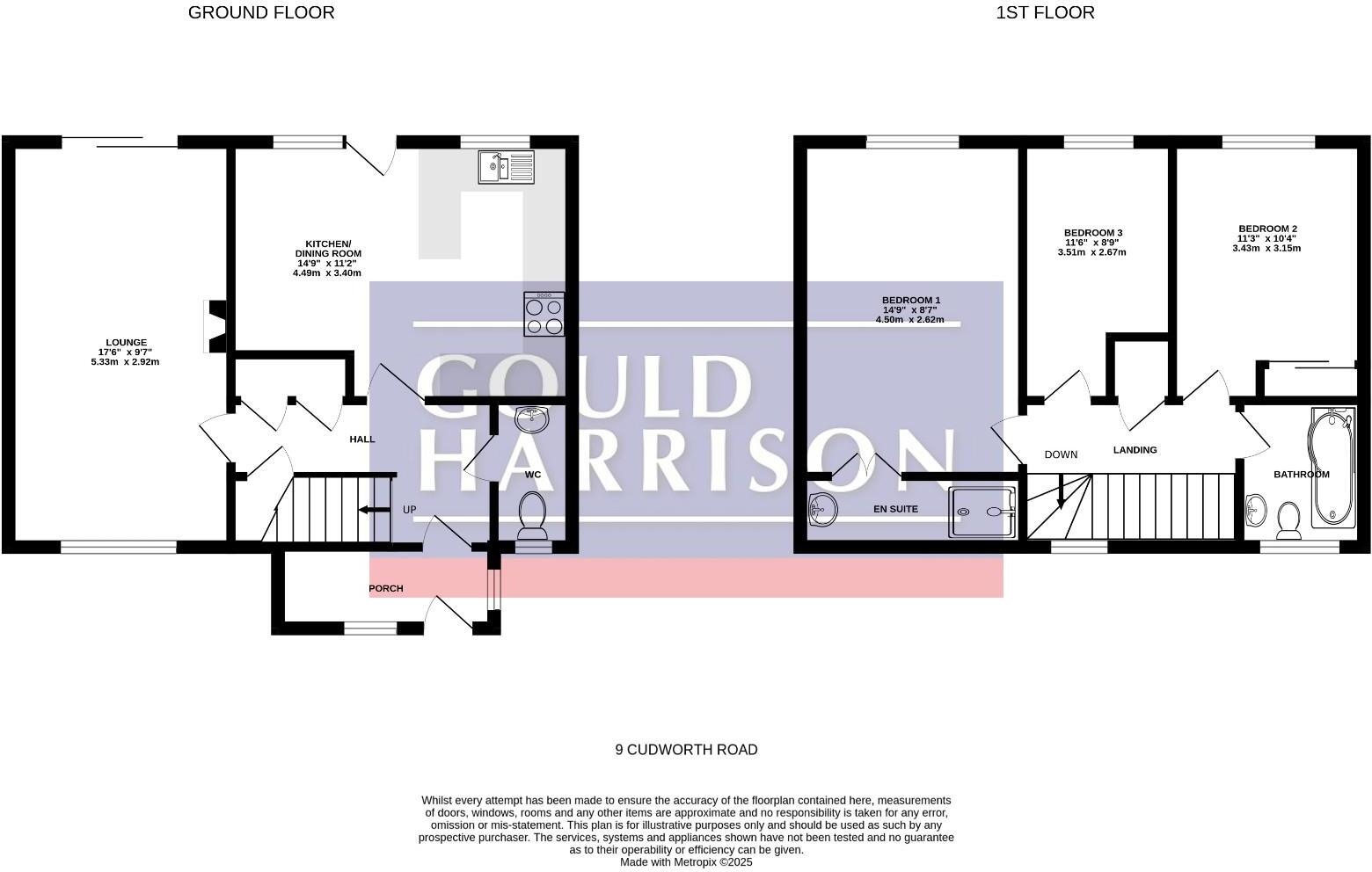Summary - 9, CUDWORTH ROAD, ASHFORD, WILLESBOROUGH TN24 0BA
3 bed 2 bath End of Terrace
Ready-to-move, low-maintenance three-bed home with gardens on three sides and good commuter links.
Gardens on three sides — lawn, paved area and shed
Off-street parking plus communal parking to rear
Three bedrooms with en suite and downstairs cloakroom
Immaculate condition throughout — ready to move into
Convenient for M20 junctions 10/10a and William Harvey Hospital
Approx 677 sq ft internal area — modest overall size
Small plot — not suitable for large-extension plans
Freehold with low council tax (Band B)
Light, well-ordered and ready to move straight into, this three-bedroom end-of-terrace offers practical family living near Ashford’s main routes and hospitals. The layout includes a generous double-aspect lounge, kitchen/diner and convenient downstairs cloakroom, while the principal bedroom benefits from an en suite — useful for busy mornings.
Gardens wrap around three sides of the house, giving lawn, paved seating and a shed for easy outdoor living. Off-street parking plus communal parking at the rear add practical convenience for more than one car. Broadband speeds are fast and there is no local flood risk.
The house is described as immaculate throughout and is freehold with a low council tax band. The property sits within reasonable walking distance of several well-rated primary and secondary schools, making it a sensible choice for families or those needing good local amenities and commuter links via the M20.
Note the overall internal area is modest (approximately 677 sq ft) and the plot is small; this home suits buyers who prioritise location, low-maintenance gardens and ready-to-live-in accommodation rather than expansive rooms or large grounds.
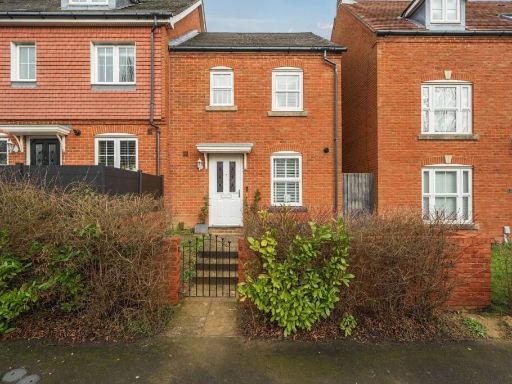 3 bedroom end of terrace house for sale in Violet Way, Kingsnorth, Ashford TN23 — £315,000 • 3 bed • 2 bath • 731 ft²
3 bedroom end of terrace house for sale in Violet Way, Kingsnorth, Ashford TN23 — £315,000 • 3 bed • 2 bath • 731 ft²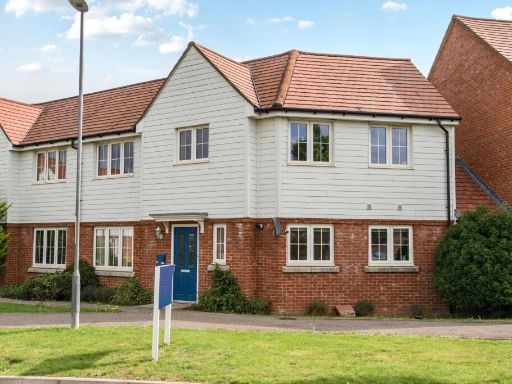 3 bedroom terraced house for sale in Brambling Avenue, Finberry, Ashford TN25 — £335,000 • 3 bed • 2 bath • 968 ft²
3 bedroom terraced house for sale in Brambling Avenue, Finberry, Ashford TN25 — £335,000 • 3 bed • 2 bath • 968 ft²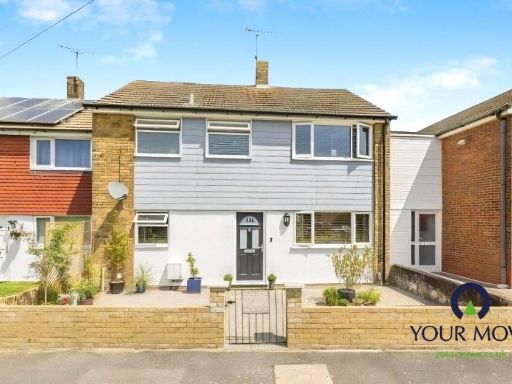 3 bedroom terraced house for sale in Beaver Lane, Ashford, Kent, TN23 — £325,000 • 3 bed • 1 bath • 816 ft²
3 bedroom terraced house for sale in Beaver Lane, Ashford, Kent, TN23 — £325,000 • 3 bed • 1 bath • 816 ft²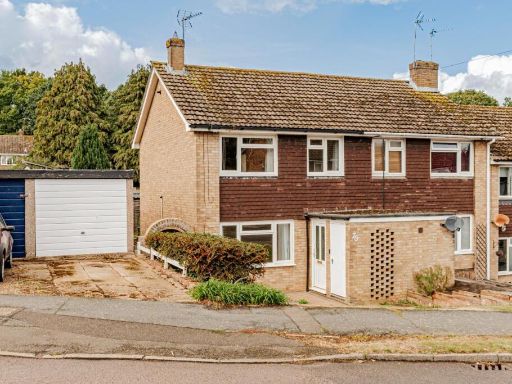 3 bedroom end of terrace house for sale in Quantock Drive, Ashford TN24 — £335,000 • 3 bed • 1 bath • 775 ft²
3 bedroom end of terrace house for sale in Quantock Drive, Ashford TN24 — £335,000 • 3 bed • 1 bath • 775 ft²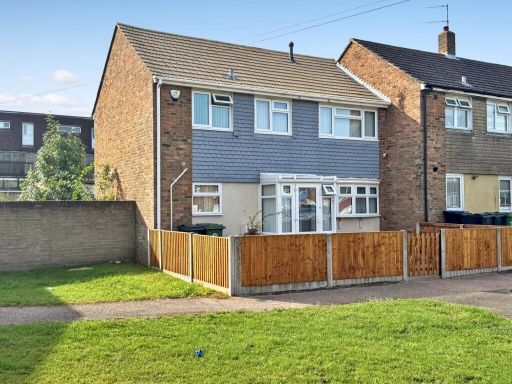 3 bedroom end of terrace house for sale in Pollard Close, Ashford TN23 — £285,000 • 3 bed • 1 bath • 861 ft²
3 bedroom end of terrace house for sale in Pollard Close, Ashford TN23 — £285,000 • 3 bed • 1 bath • 861 ft²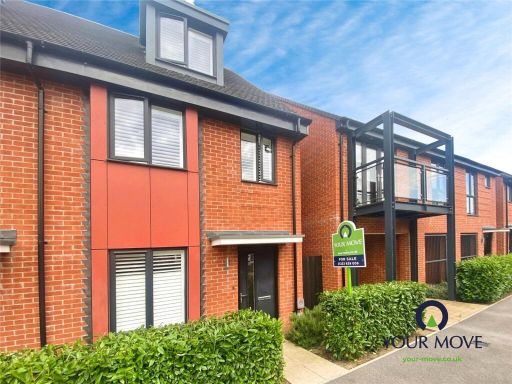 3 bedroom end of terrace house for sale in Heritage Road, Kingsnorth, Ashford, Kent, TN25 — £325,000 • 3 bed • 2 bath • 1147 ft²
3 bedroom end of terrace house for sale in Heritage Road, Kingsnorth, Ashford, Kent, TN25 — £325,000 • 3 bed • 2 bath • 1147 ft²