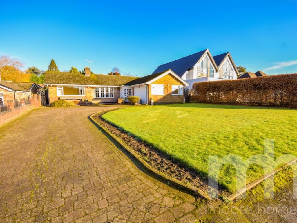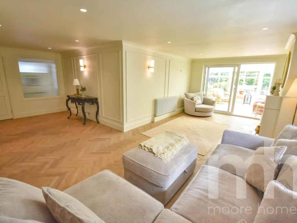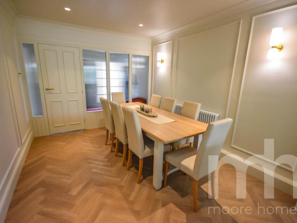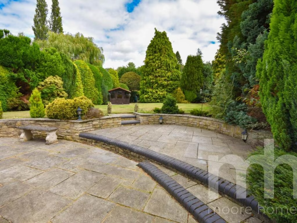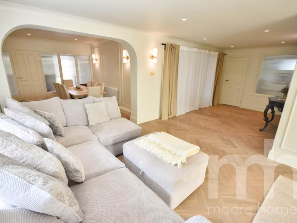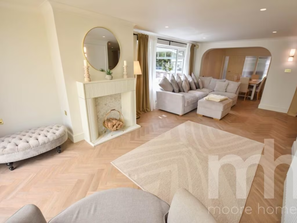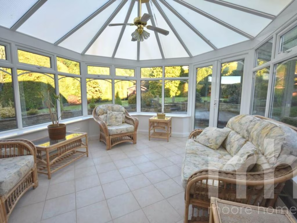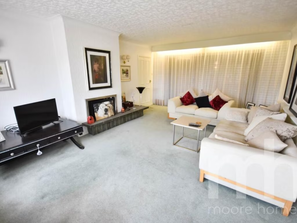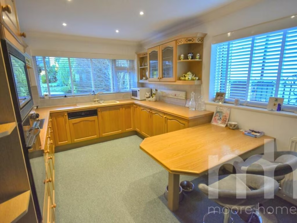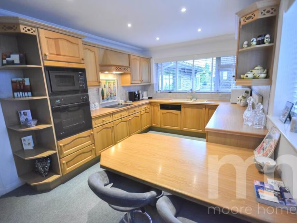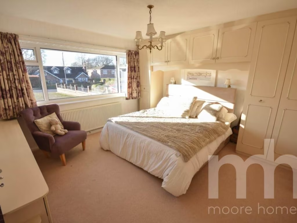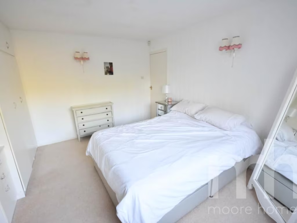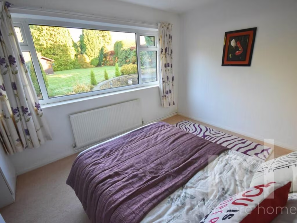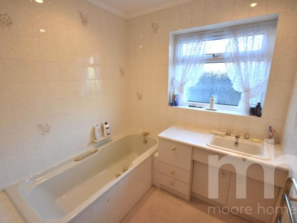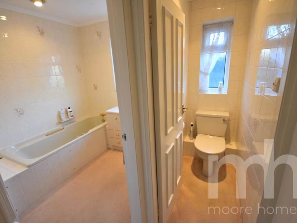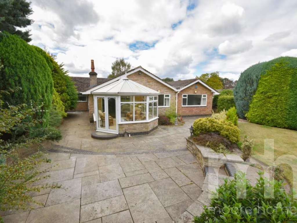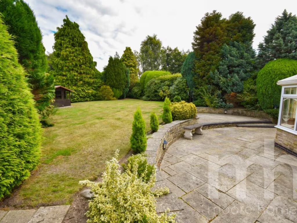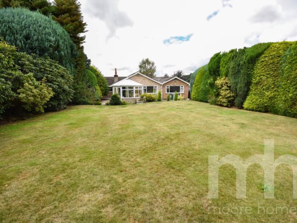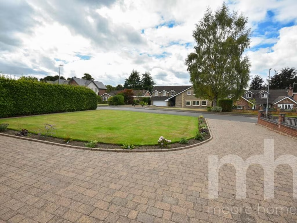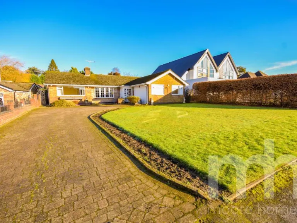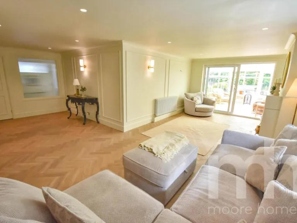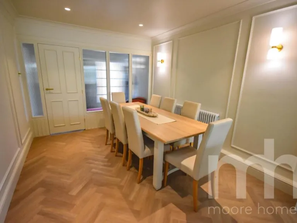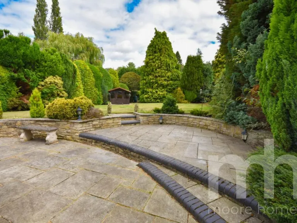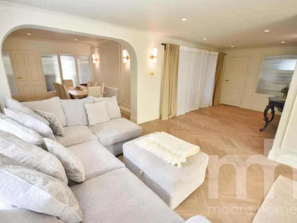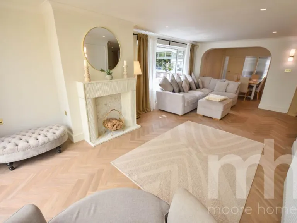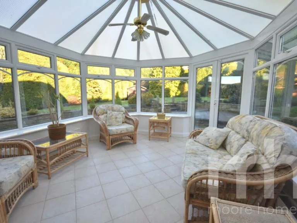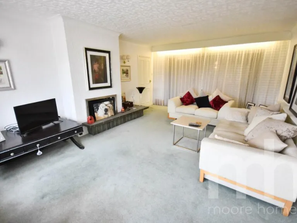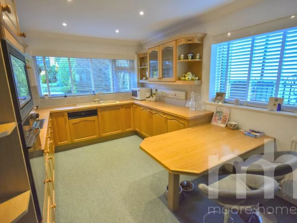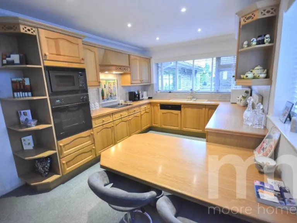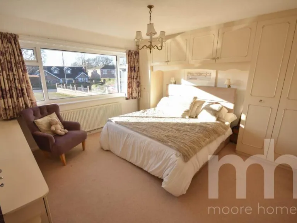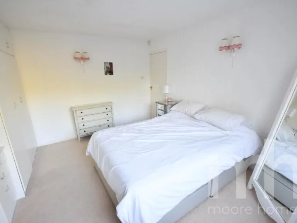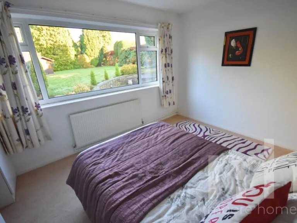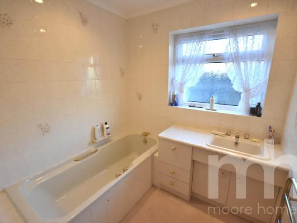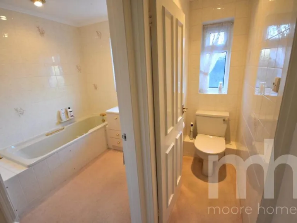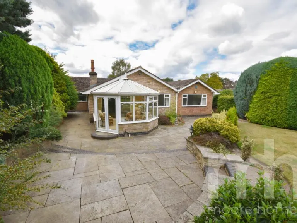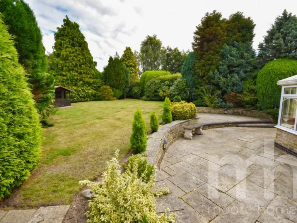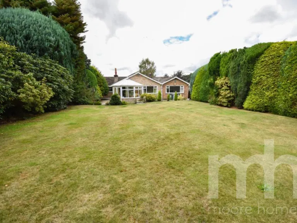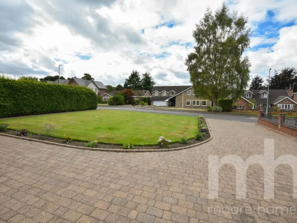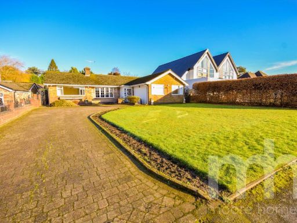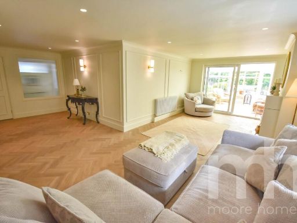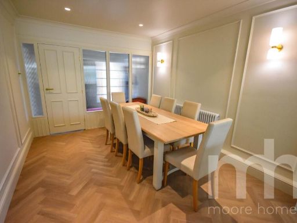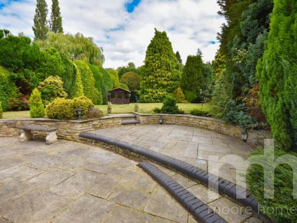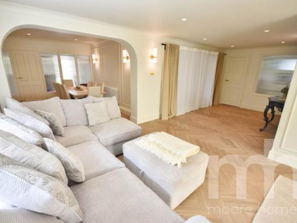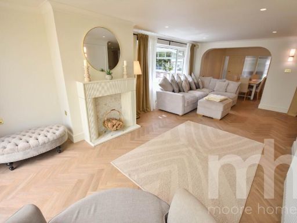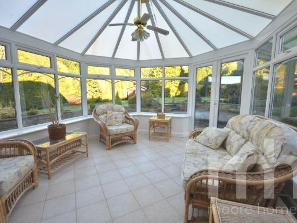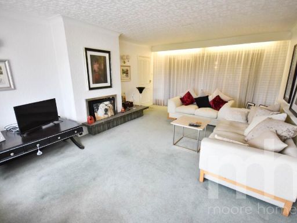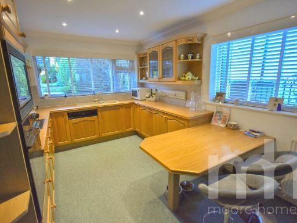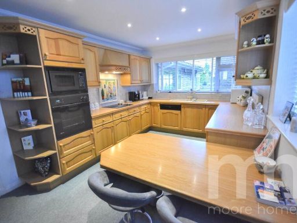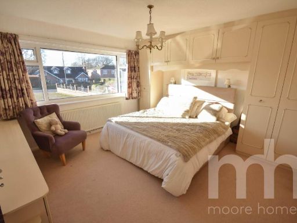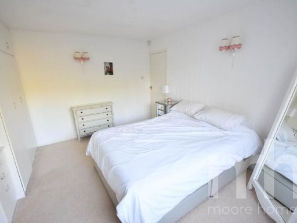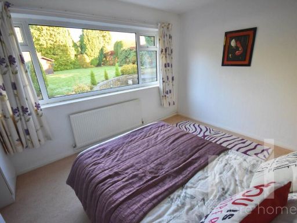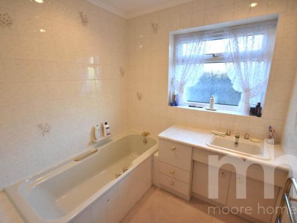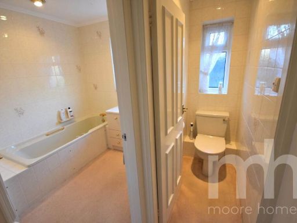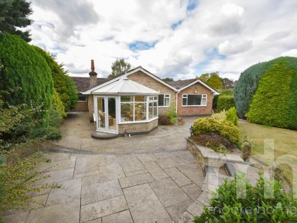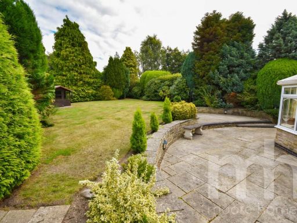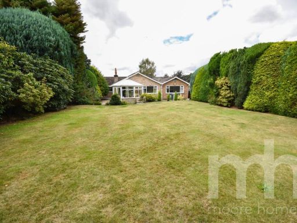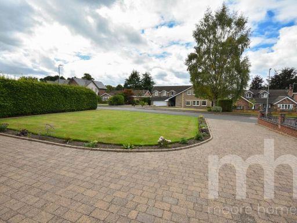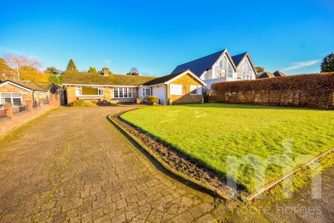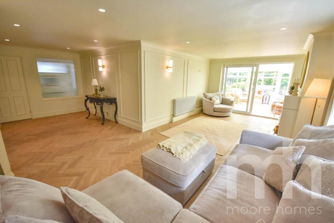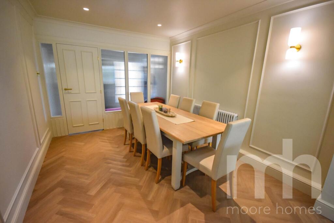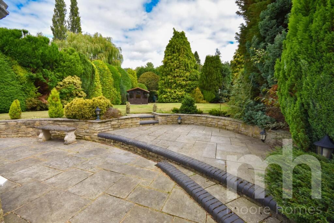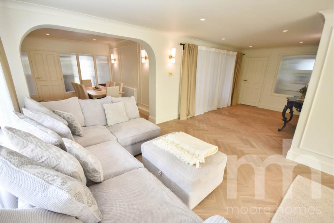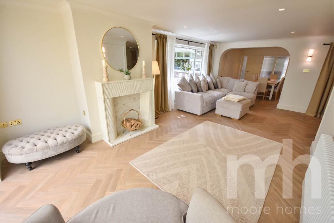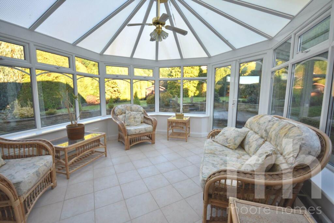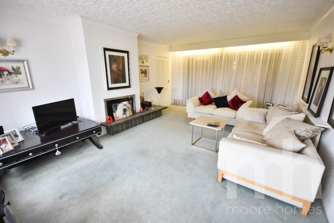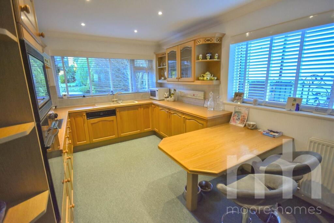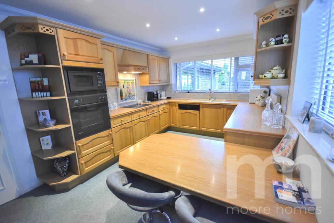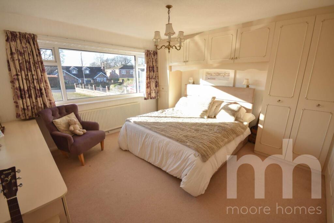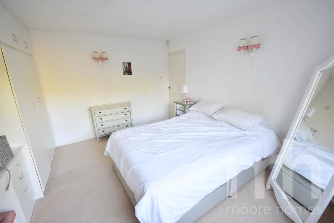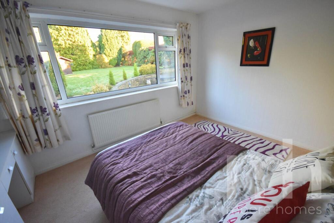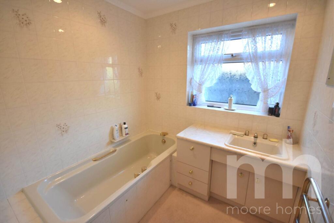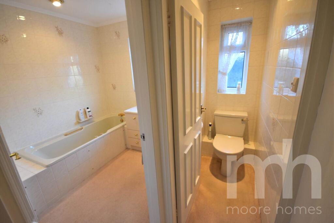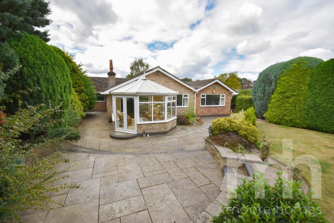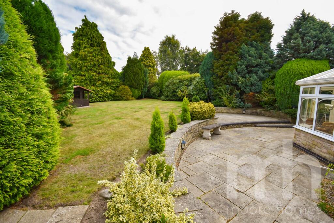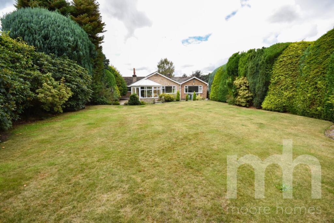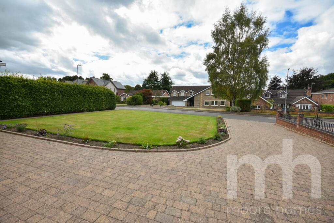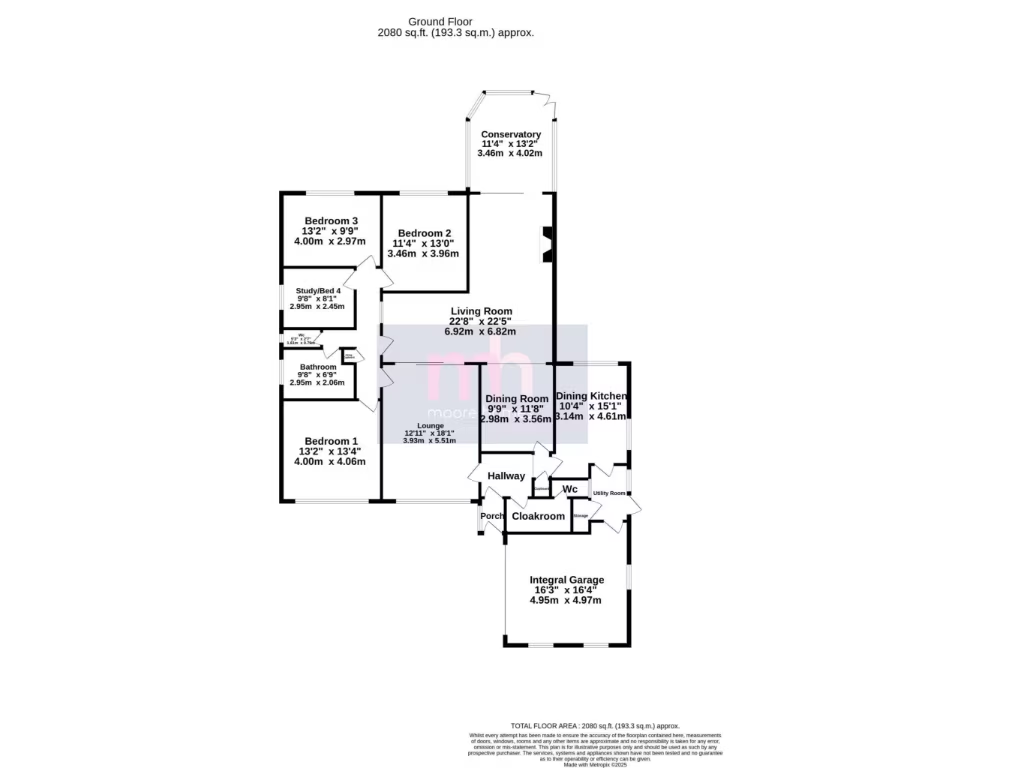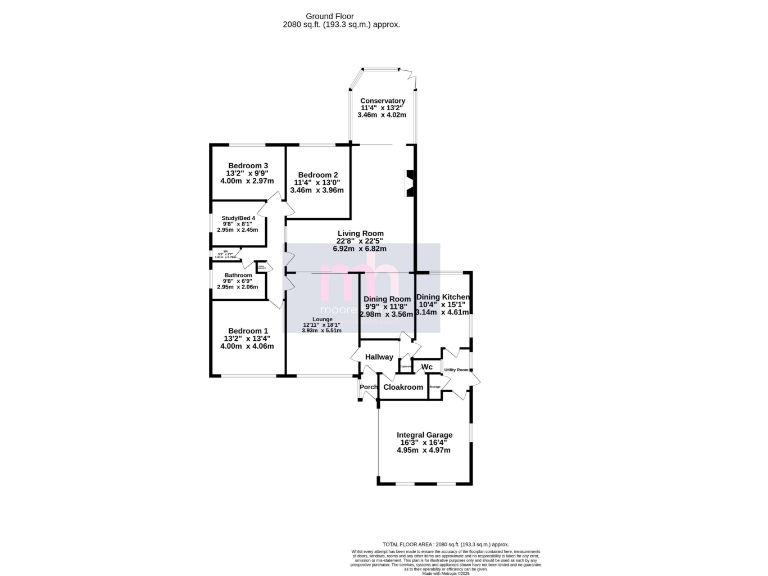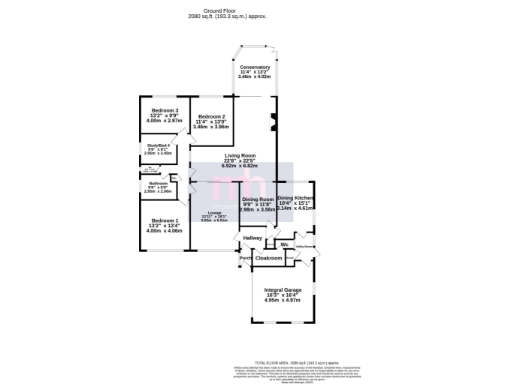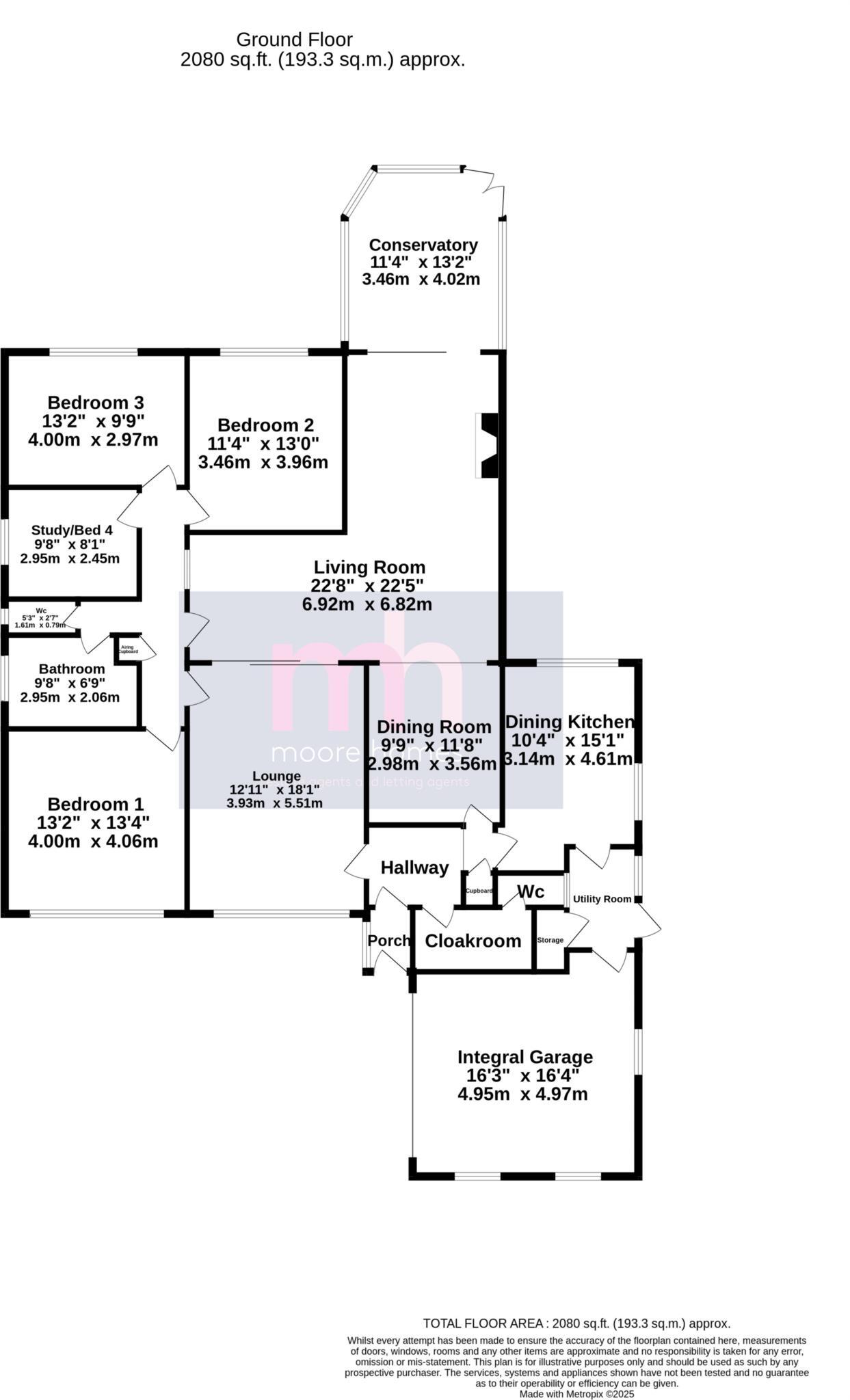Summary -
47 Anglesey Drive,Poynton,STOCKPORT,SK12 1BU
SK12 1BU
3 bed 1 bath Detached
Large extended detached bungalow on a generous plot, a short walk from Poynton Pool..
Three double bedrooms plus study/fourth bedroom available
Substantially extended to approx 2,080 sq ft — very spacious single‑storey plan
Generous landscaped rear garden with flagged patio and high privacy
Three reception rooms and conservatory — versatile living arrangements
Integral garage, block‑paved driveway and gas central heating
One main bathroom (separate WC) — limited bathroom count for three bedrooms
Heavily extended — check planning consents and potential for further work
Council tax described as quite expensive
Set on one of Poynton’s most desirable roads, this substantially extended detached bungalow sits on a generous, landscaped plot and offers almost 2,080 sq ft of flexible single‑storey living. The layout currently provides three double bedrooms plus a study (useable as a fourth bedroom), three reception rooms, conservatory, dining kitchen, utility, cloakroom and an integral garage. Attractive features include recent contemporary updates to key reception spaces, UPVC double glazing and gas central heating.
The plot is a key selling point: block‑paved driveway and garage to the front, and a large, private rear garden with flagged patio, lawn and mature borders — ideal for families, gardeners or anyone seeking outside privacy and space to extend (subject to planning). The property occupies a short walk to Poynton Pool and the town centre amenities, with excellent local schools and fast broadband in the area.
This home will particularly suit buyers wanting spacious, single‑level accommodation with scope to personalise or develop. The current layout and recent finishings reduce immediate renovation needs in living areas, but the house represents a clear opportunity for those seeking further remodelling or extension (any changes would require the relevant planning permissions).
Notable practical points: there is a single main bathroom plus a separate WC, and the property description notes the house has been heavily extended — buyers should check planning history and any statutory consents. Council tax is described as quite expensive. Appliances and services have not been tested; prospective purchasers should arrange independent inspections where required.
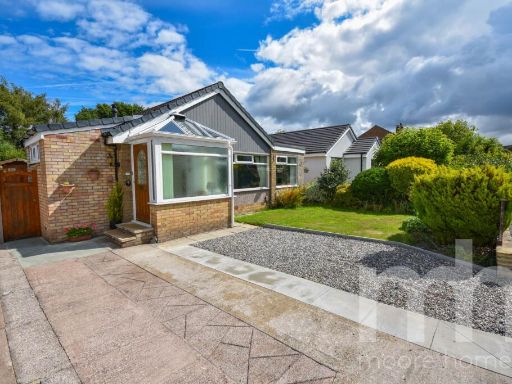 2 bedroom detached bungalow for sale in CHESTNUT DRIVE, Poynton, SK12 1QG, SK12 — £475,000 • 2 bed • 1 bath • 1000 ft²
2 bedroom detached bungalow for sale in CHESTNUT DRIVE, Poynton, SK12 1QG, SK12 — £475,000 • 2 bed • 1 bath • 1000 ft²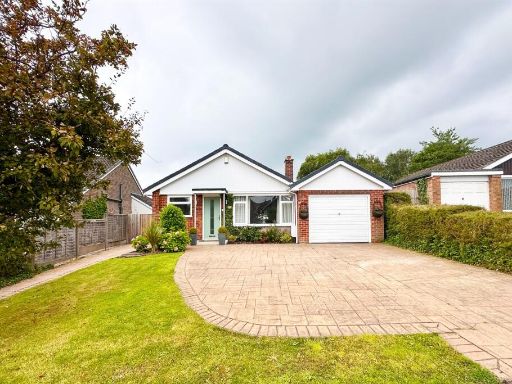 3 bedroom detached bungalow for sale in Yew Tree Lane, Poynton, SK12 — £575,000 • 3 bed • 2 bath • 1184 ft²
3 bedroom detached bungalow for sale in Yew Tree Lane, Poynton, SK12 — £575,000 • 3 bed • 2 bath • 1184 ft²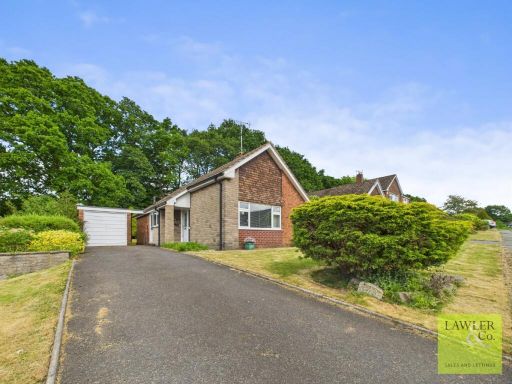 3 bedroom detached bungalow for sale in Oakfield Road, Poynton, Stockport, Cheshire, SK12 1AS, SK12 — £475,000 • 3 bed • 1 bath • 725 ft²
3 bedroom detached bungalow for sale in Oakfield Road, Poynton, Stockport, Cheshire, SK12 1AS, SK12 — £475,000 • 3 bed • 1 bath • 725 ft²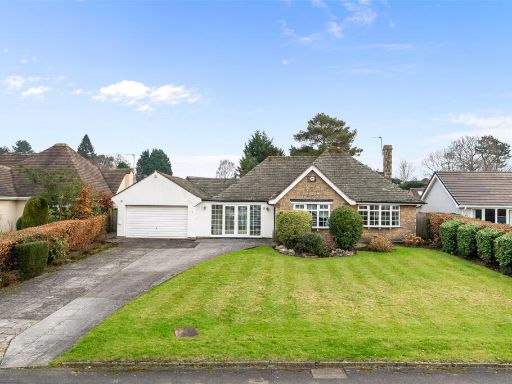 3 bedroom detached bungalow for sale in Anglesey Drive, Poynton, SK12 — £800,000 • 3 bed • 2 bath • 1952 ft²
3 bedroom detached bungalow for sale in Anglesey Drive, Poynton, SK12 — £800,000 • 3 bed • 2 bath • 1952 ft²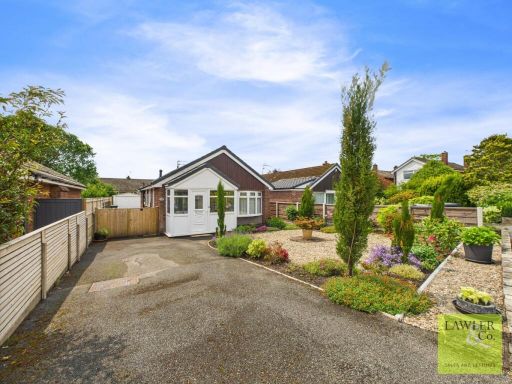 2 bedroom detached bungalow for sale in Alder Avenue, Poynton, Stockport, Cheshire, SK12 — £445,000 • 2 bed • 1 bath • 816 ft²
2 bedroom detached bungalow for sale in Alder Avenue, Poynton, Stockport, Cheshire, SK12 — £445,000 • 2 bed • 1 bath • 816 ft²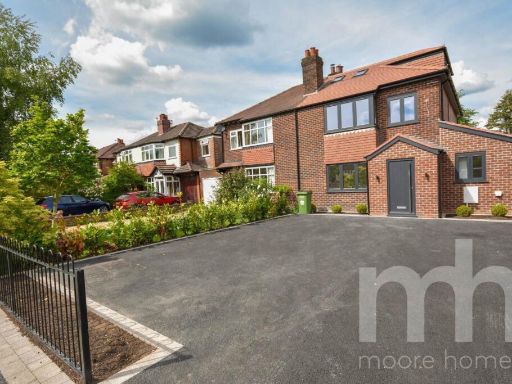 4 bedroom semi-detached house for sale in VICARAGE LANE, Poynton, SK12 1BG, SK12 — £575,000 • 4 bed • 3 bath • 1452 ft²
4 bedroom semi-detached house for sale in VICARAGE LANE, Poynton, SK12 1BG, SK12 — £575,000 • 4 bed • 3 bath • 1452 ft²