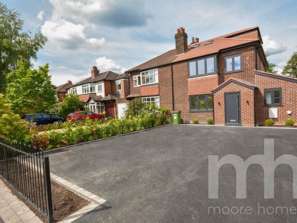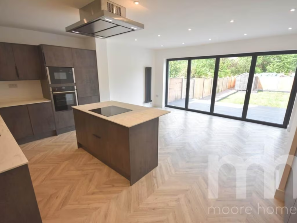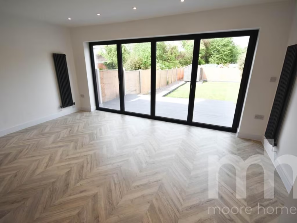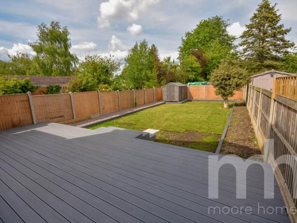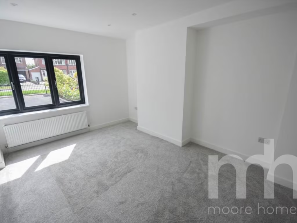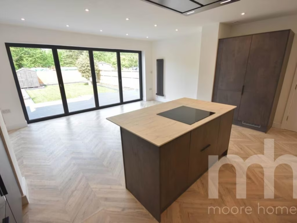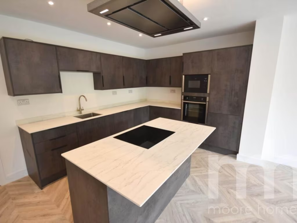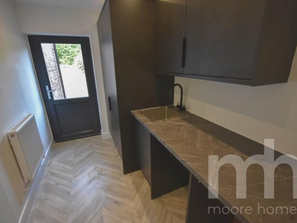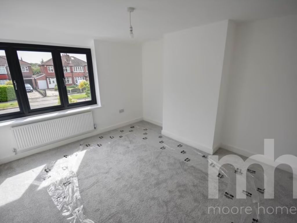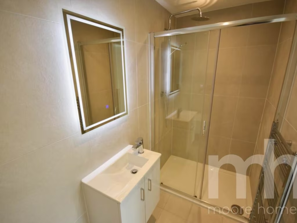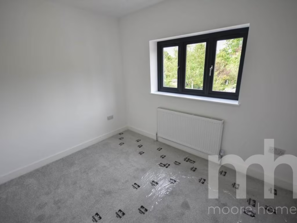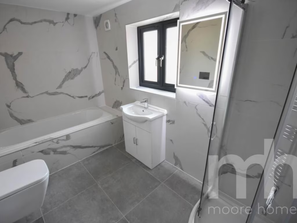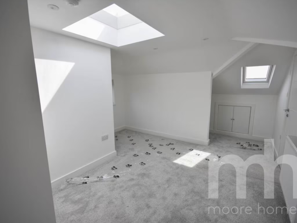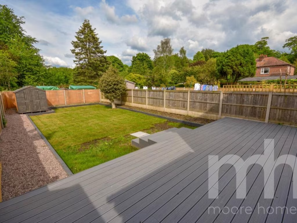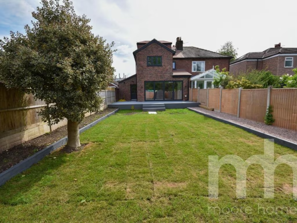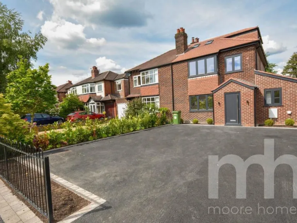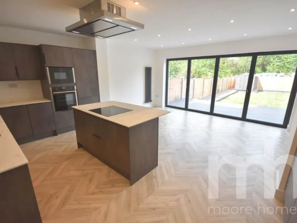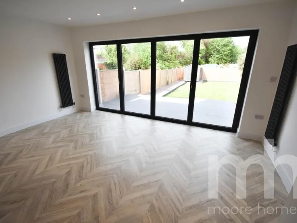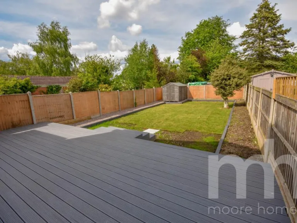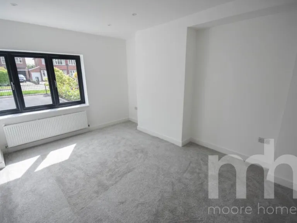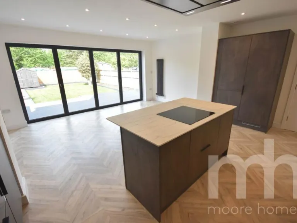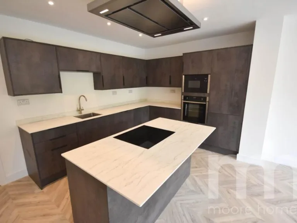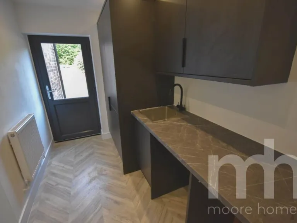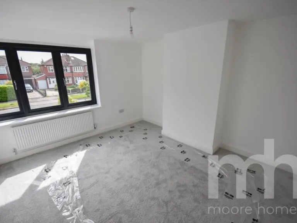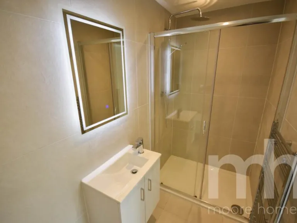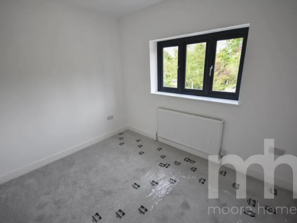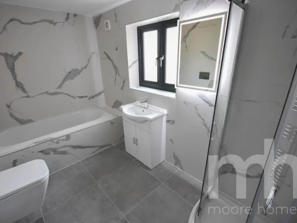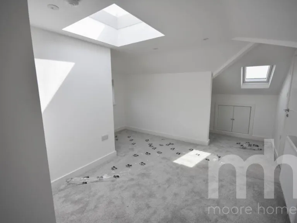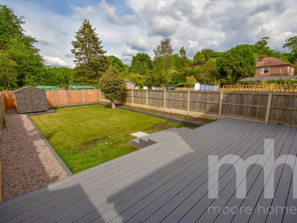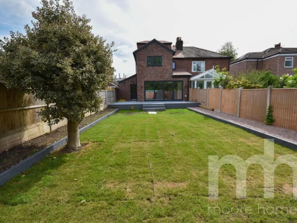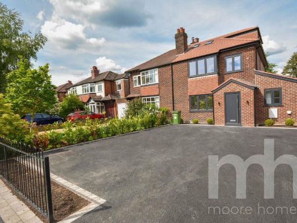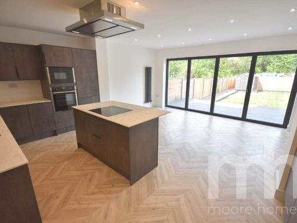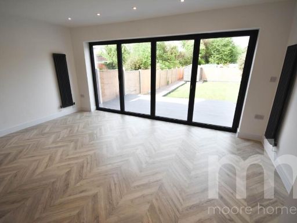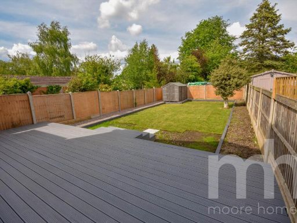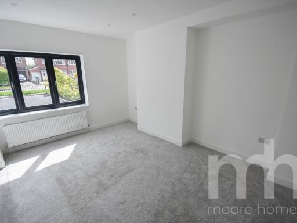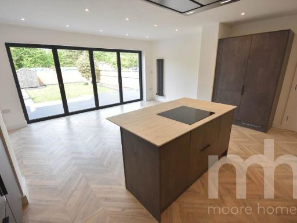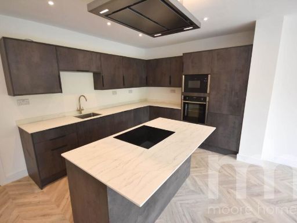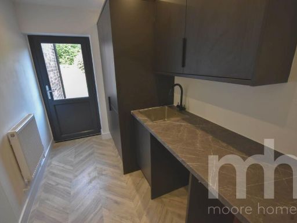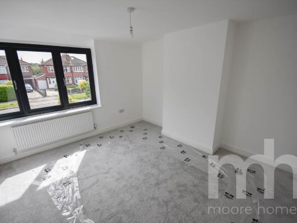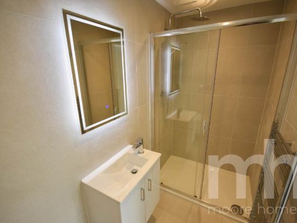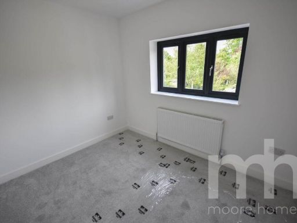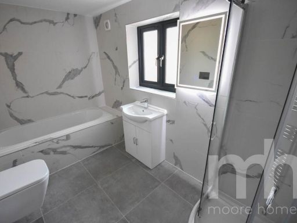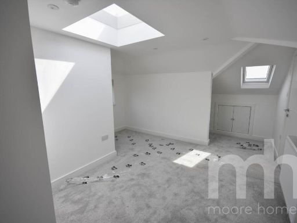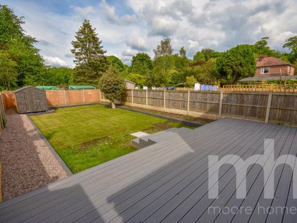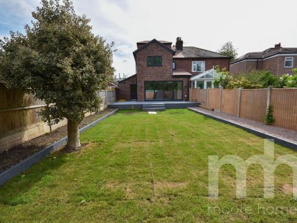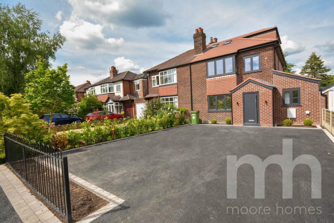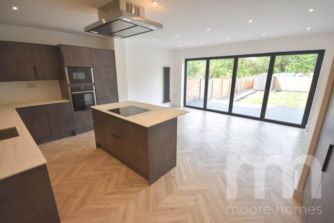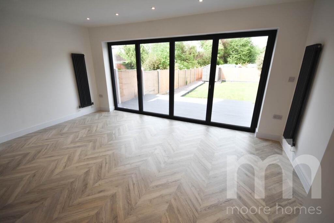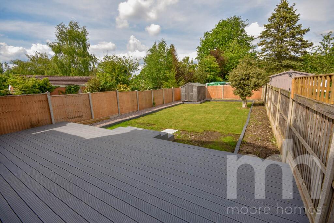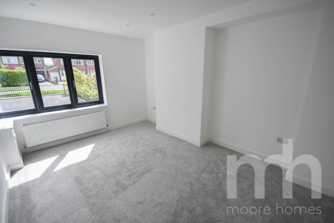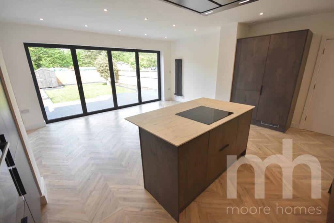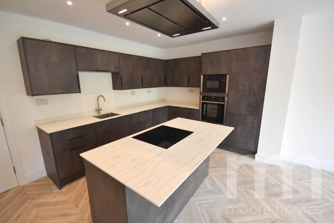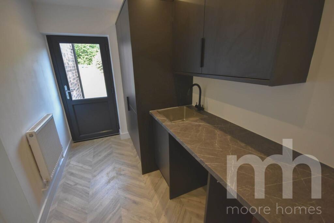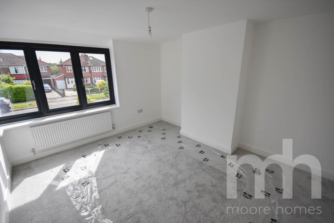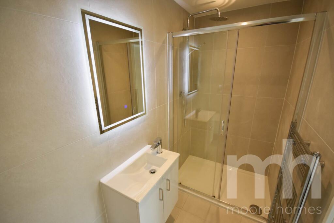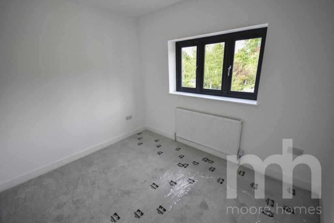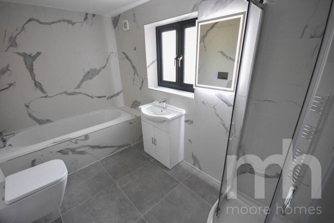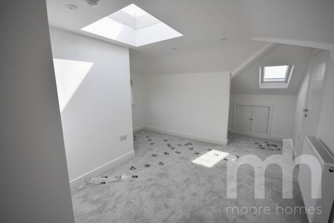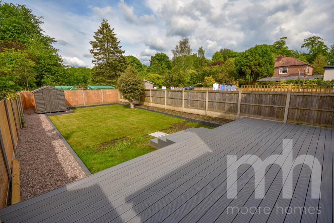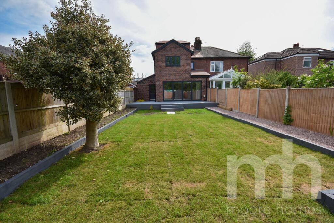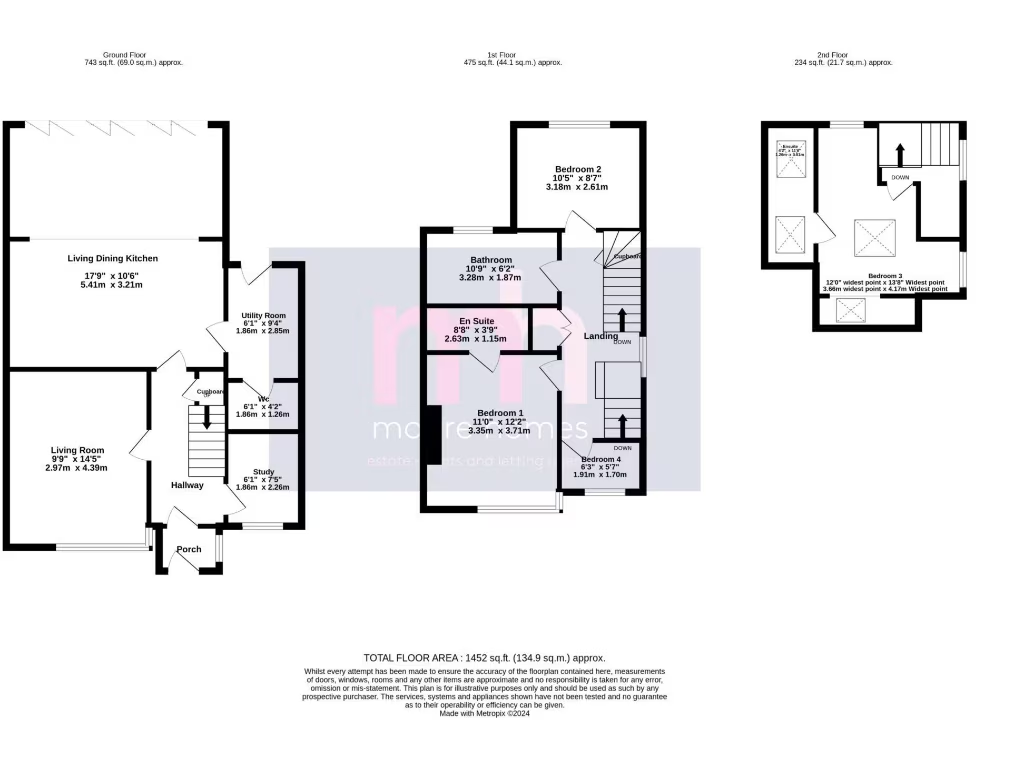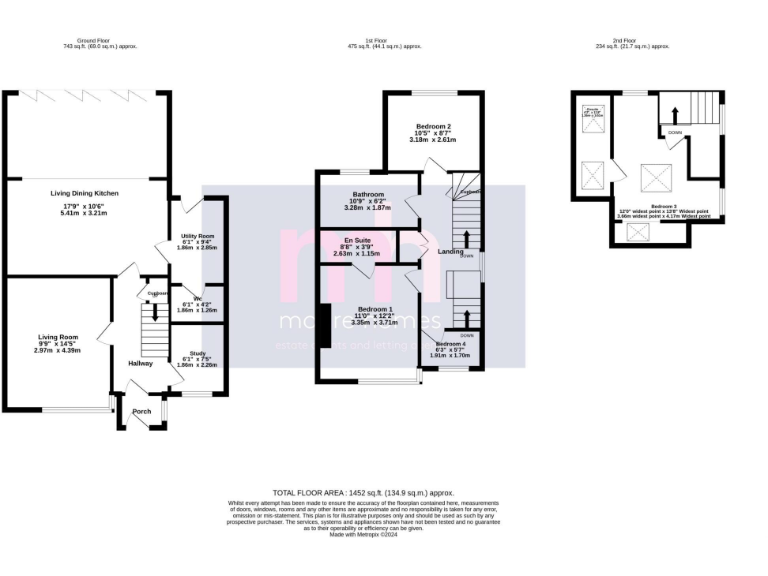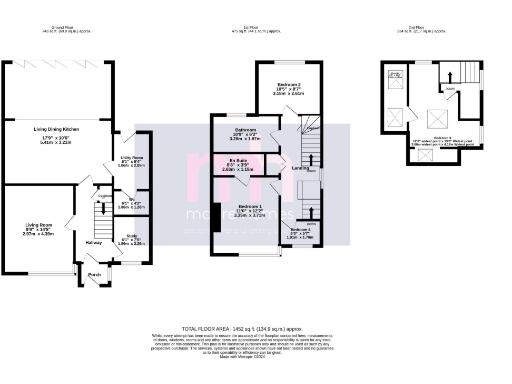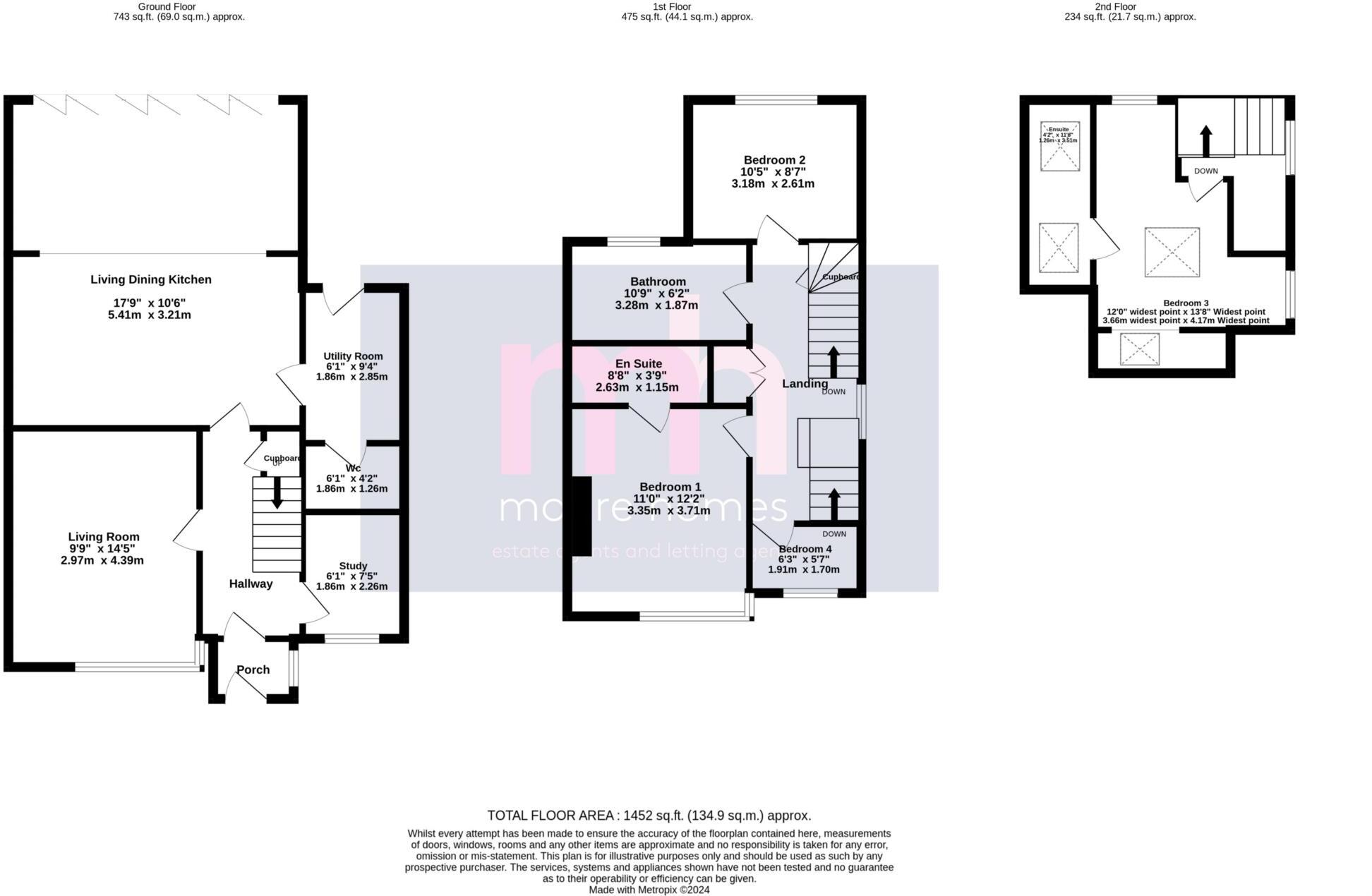Summary - 8 Vicarage Lane, Poynton SK12 1BG
4 bed 3 bath Semi-Detached
Extended, refurbished 4‑bed family home with open-plan kitchen and driveway, close to top schools..
Extended fully refurbished semi-detached family home, approx. 1,452 sq ft
Open-plan kitchen with island, integrated appliances and bi-fold doors
Two en suite bedrooms plus two further bedrooms and separate study
Utility room, ground-floor WC, gas heating and double glazing (pre-2002)
Wide tarmac driveway providing ample off-street parking; freehold, chain-free
Rear garden with decking, lawn and borders — described as a blank canvas
Retrospective planning application submitted for recent works (ref 25/2655/CLEUD)
Older build (1930–49); cavity walls assumed uninsulated — check thermal upgrades
This extended, fully refurbished semi-detached house offers contemporary family living across approximately 1,452 sq ft. The ground floor features a generous open-plan living, dining and kitchen with island and bi-fold doors, a separate lounge and a useful study — ideal for home working or children's homework. Two en suite bedrooms plus two further bedrooms give flexible sleeping arrangements for family life or guests.
Practical day-to-day benefits include a utility room, ground-floor WC, gas central heating and off-street parking on a wide tarmac driveway. The rear garden is laid out with raised decking, lawn and borders but presented as a ‘blank canvas’ for buyers who want to landscape to personal taste. The property is offered freehold and chain-free, in a sought-after Poynton location close to good schools, local amenities and Poynton Pool.
Buyers should note a material point: some recent building works are subject to a retrospective planning application with Cheshire East (ref 25/2655/CLEUD). Also, the house dates from the 1930–49 period and external cavity walls are assumed uninsulated, and the double glazing was installed before 2002 — potential buyers should consider thermal performance and any further insulation or compliance work required. Viewing is recommended to appreciate the layout and contemporary finish, and to establish any further enquiries regarding planning and construction history.
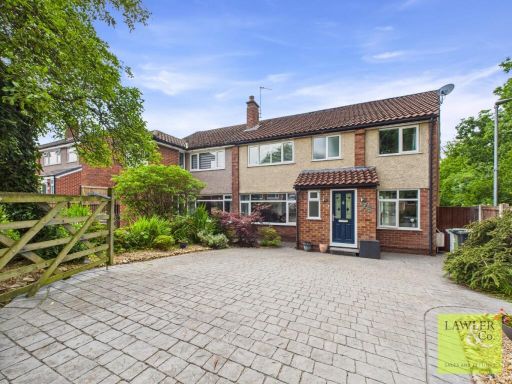 4 bedroom semi-detached house for sale in Yew Tree Lane, Poynton, Stockport, SK12 1PS, SK12 — £550,000 • 4 bed • 2 bath • 1456 ft²
4 bedroom semi-detached house for sale in Yew Tree Lane, Poynton, Stockport, SK12 1PS, SK12 — £550,000 • 4 bed • 2 bath • 1456 ft²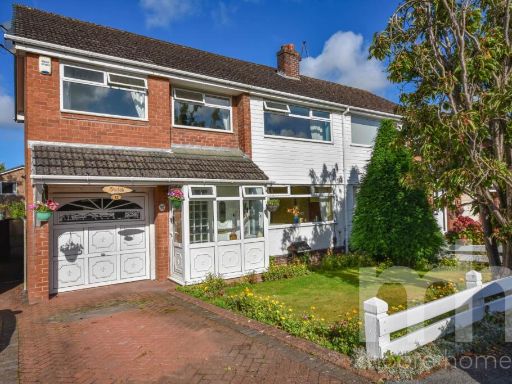 4 bedroom semi-detached house for sale in TULWORTH ROAD, Poynton, SK12 1BL, SK12 — £435,000 • 4 bed • 1 bath • 1447 ft²
4 bedroom semi-detached house for sale in TULWORTH ROAD, Poynton, SK12 1BL, SK12 — £435,000 • 4 bed • 1 bath • 1447 ft²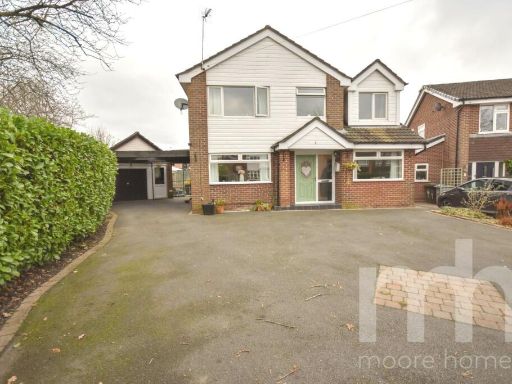 4 bedroom detached house for sale in FIELDING AVENUE, Poynton, SK12 1YX, SK12 — £595,999 • 4 bed • 2 bath • 1660 ft²
4 bedroom detached house for sale in FIELDING AVENUE, Poynton, SK12 1YX, SK12 — £595,999 • 4 bed • 2 bath • 1660 ft²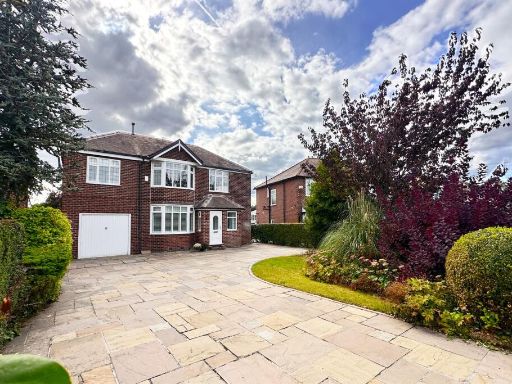 4 bedroom detached house for sale in Dickens Lane, Poynton, SK12 — £725,000 • 4 bed • 2 bath • 1616 ft²
4 bedroom detached house for sale in Dickens Lane, Poynton, SK12 — £725,000 • 4 bed • 2 bath • 1616 ft²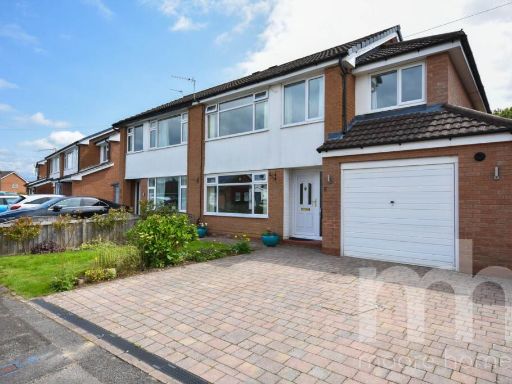 4 bedroom semi-detached house for sale in MICAWBER ROAD, Poynton, SK12 1UW, SK12 — £499,950 • 4 bed • 2 bath • 1172 ft²
4 bedroom semi-detached house for sale in MICAWBER ROAD, Poynton, SK12 1UW, SK12 — £499,950 • 4 bed • 2 bath • 1172 ft²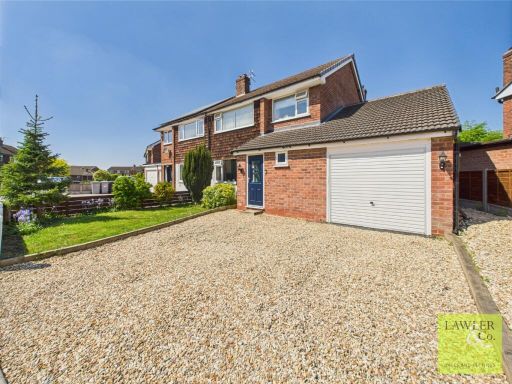 3 bedroom semi-detached house for sale in Tulworth Road, Poynton, Stockport, Cheshire, SK12 1BQ, SK12 — £435,000 • 3 bed • 1 bath • 1256 ft²
3 bedroom semi-detached house for sale in Tulworth Road, Poynton, Stockport, Cheshire, SK12 1BQ, SK12 — £435,000 • 3 bed • 1 bath • 1256 ft²