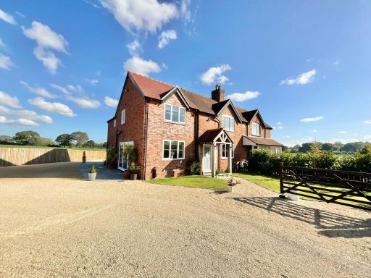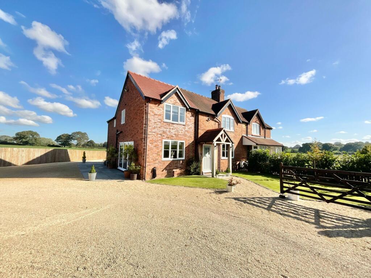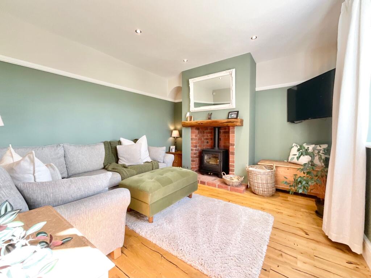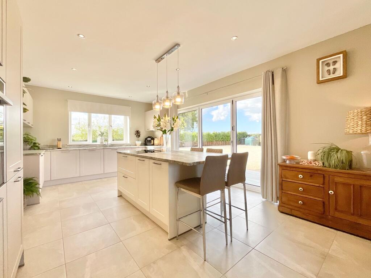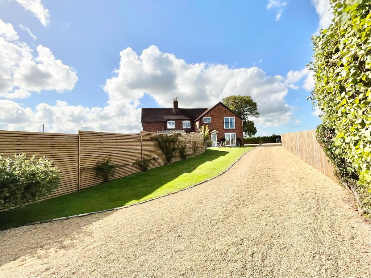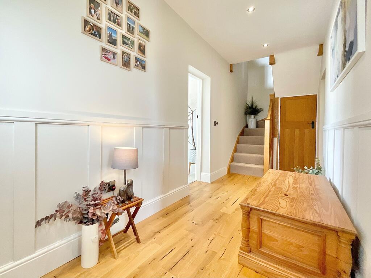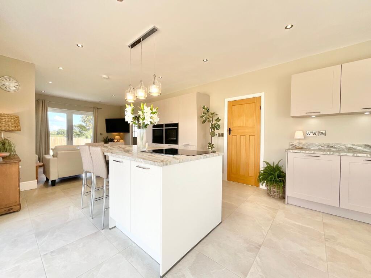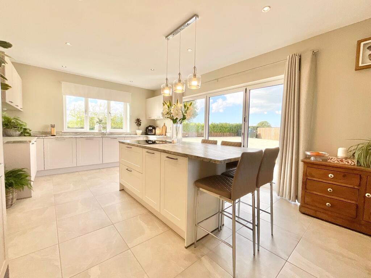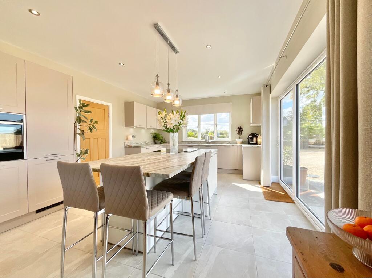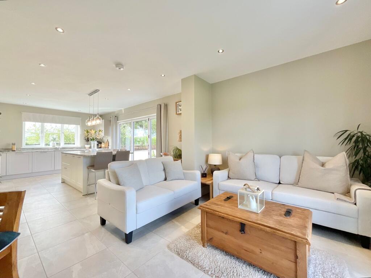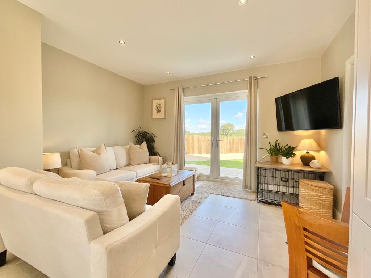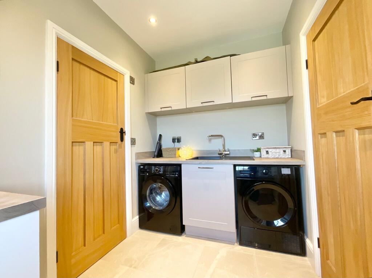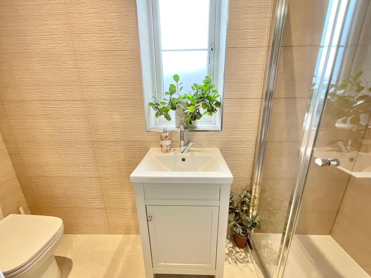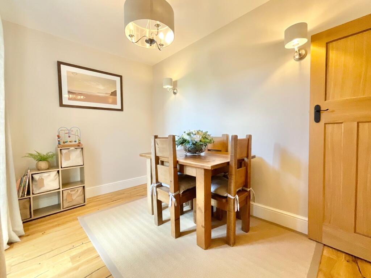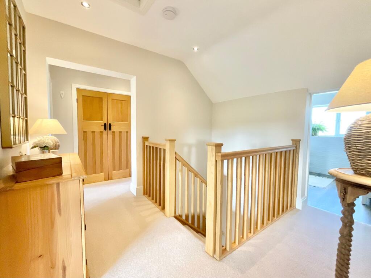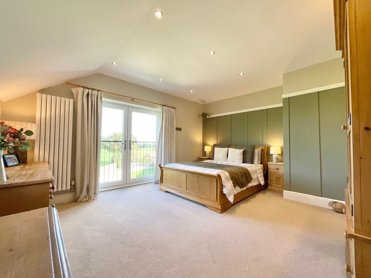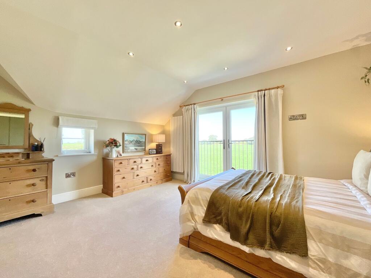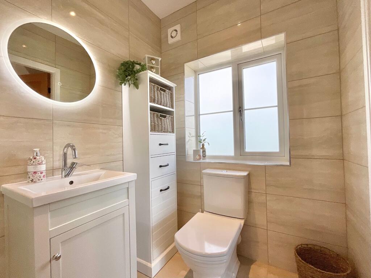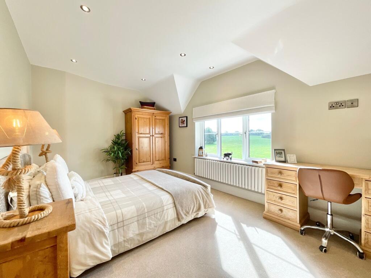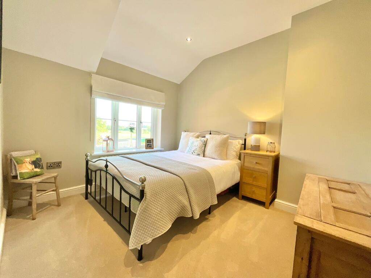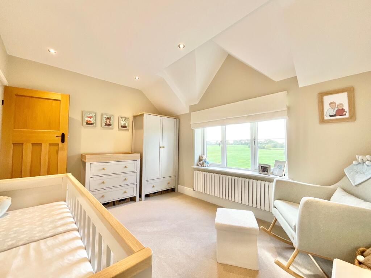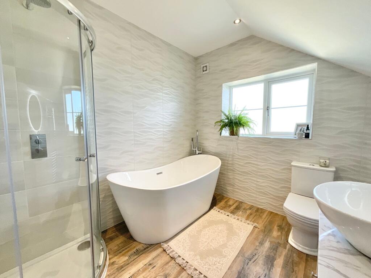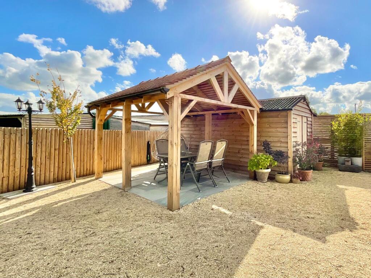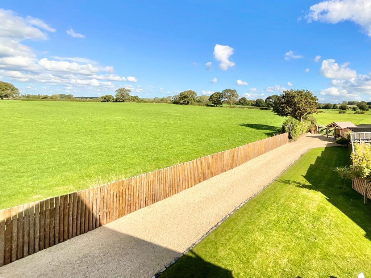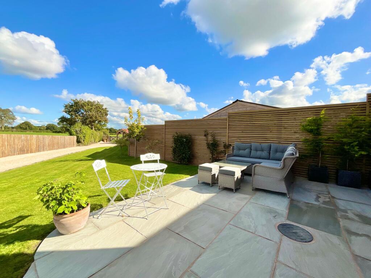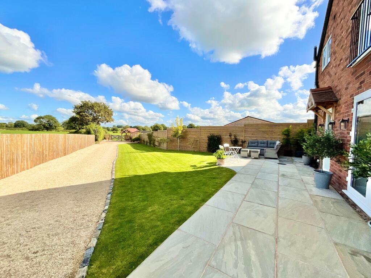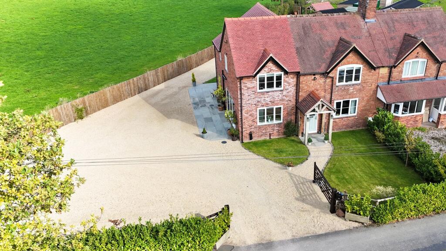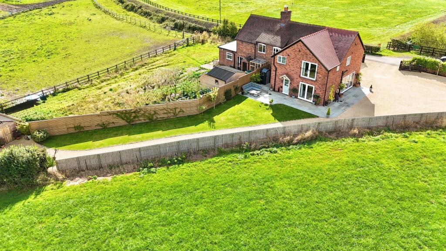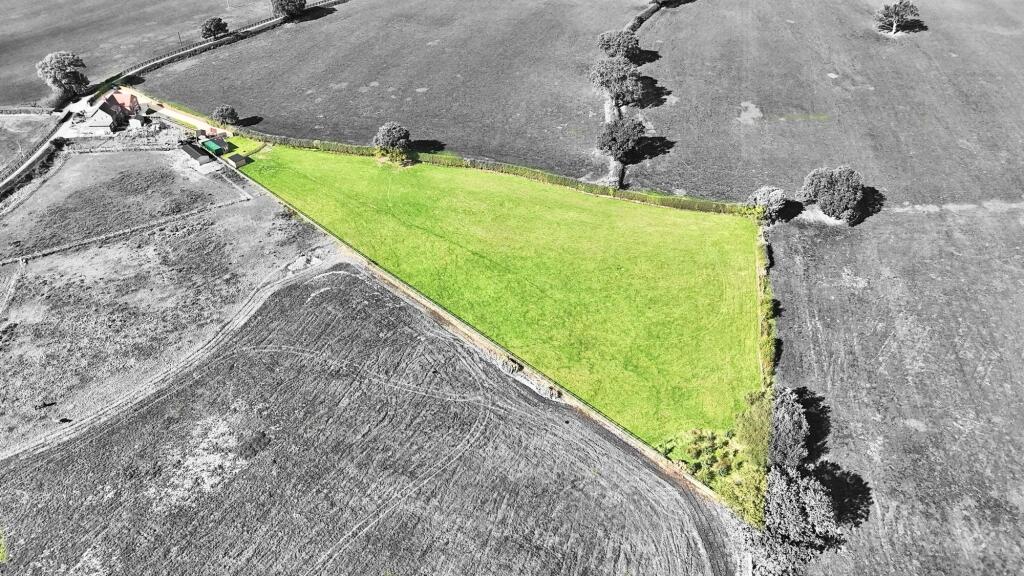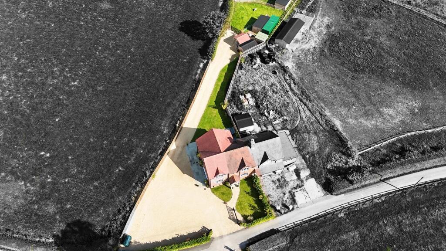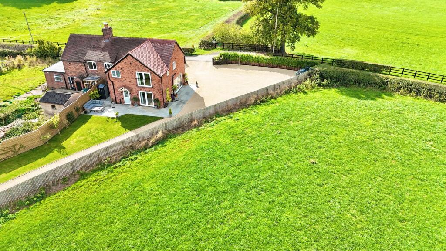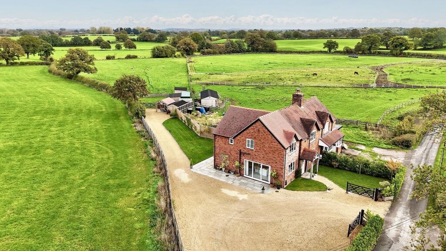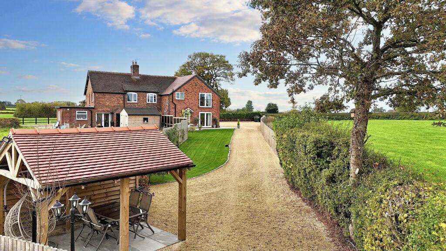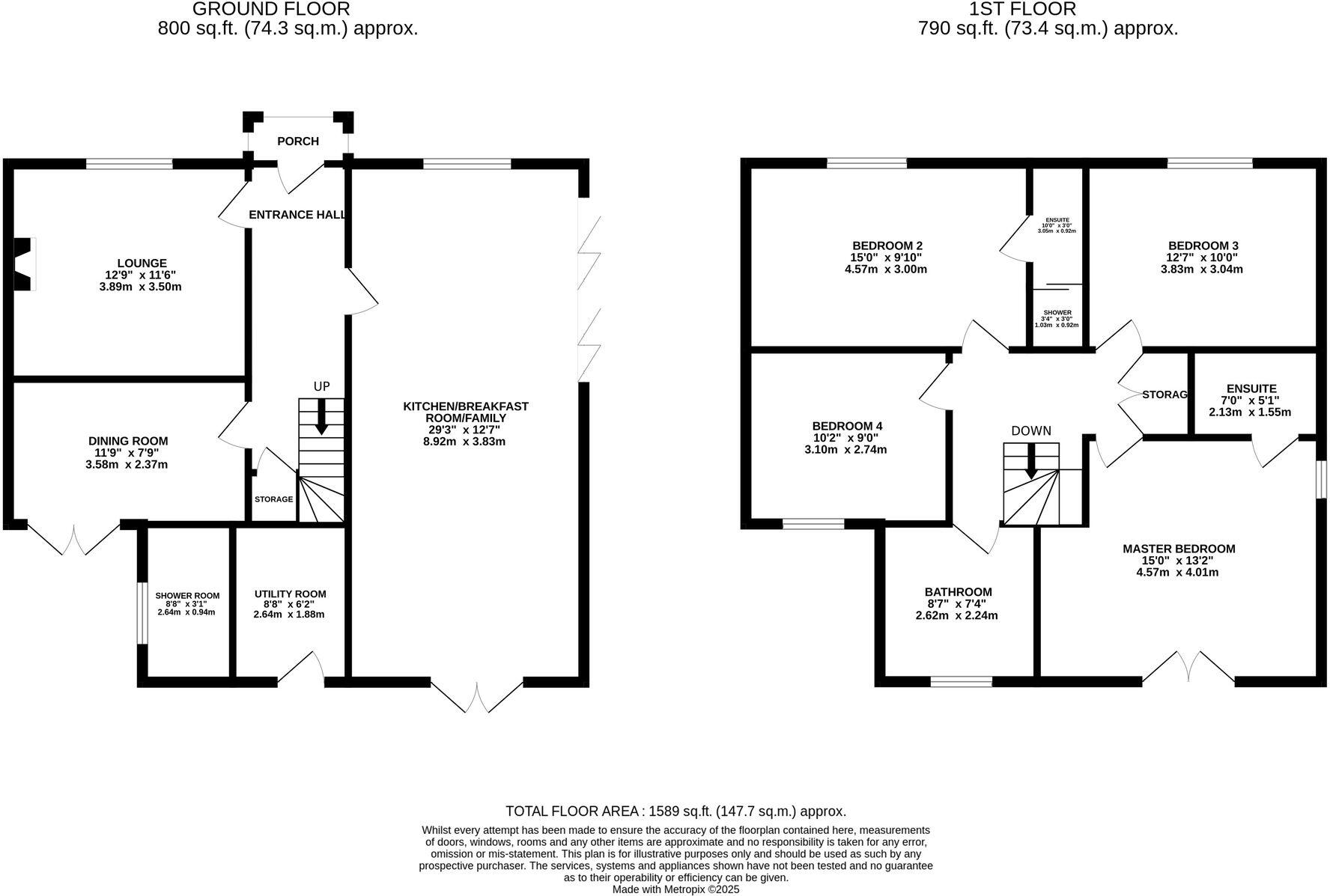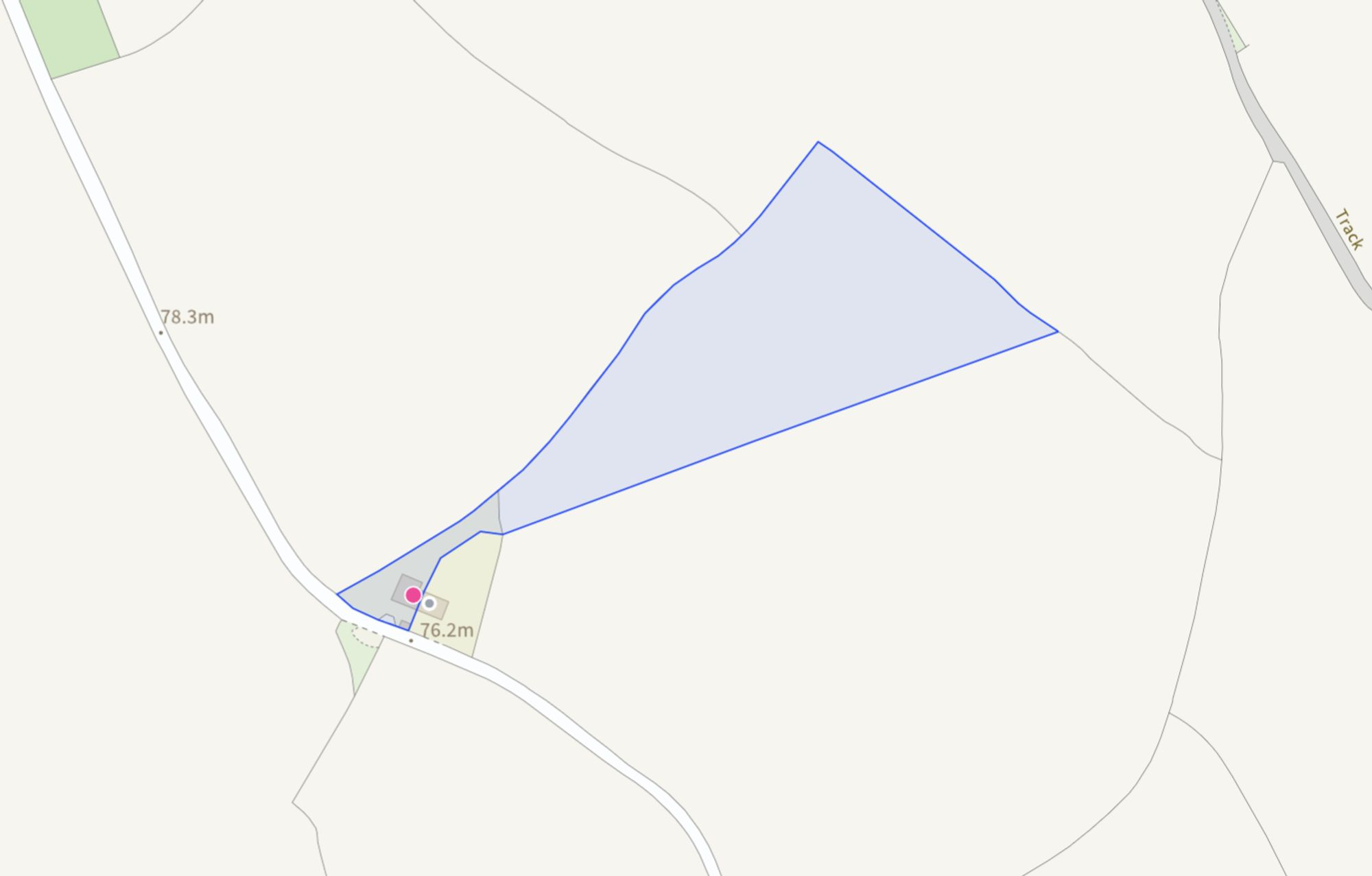Summary - PEWIT HALL COTTAGE 1 PEWIT LANE HUNSTERSON NANTWICH CW5 7PP
4 bed 4 bath Semi-Detached
Three acres of private pasture with modern renovated living close to Nantwich.
Renovated and extended in 2022 with high-quality finishes throughout
Bespoke German Häcker kitchen, quartz worktops, island, underfloor heating
Master suite with Juliette balcony; second bedroom has en-suite
Three acres of enclosed pasture ideal for horses or smallholding
Gated driveway; planning permission for double garage with side store
Oil-fired heating (private supply); individual room thermostats
Solid brick walls — assumed no built-in cavity insulation
Council tax above average; mobile signal average
Set in a peaceful hamlet near Nantwich, this Edwardian semi-detached house combines period character with a full 2022 renovation and thoughtful extension. The ground floor centres on a bright open-plan Häcker kitchen with quartz surfaces, island, underfloor heating and aluminium bi-fold doors opening to a landscaped Indian stone patio and level lawn—ideal for family living and entertaining.
Sleeping space is generous: four double bedrooms including a master suite with Juliette balcony and en-suite, a second en-suite bedroom and a family bathroom. Solid oak fittings, engineered oak floors and individual room thermostats add quality finishes throughout. The property benefits from a gated driveway and planning permission for a double garage with side store (application 23/3000N).
A standout feature is the three acres of adjoining land, currently used as a smallholding. The gently rolling, hedged pasture is versatile—suitable for horses, a hobby smallholding, orchard or a private meadow—and significantly extends the lifestyle potential beyond the house footprint.
Practical notes: heating is oil-fired with a boiler and radiators (not a community supply). The house has solid brick walls (original construction) with assumed no cavity insulation. Council tax is above average and mobile signal is described as average—factors to consider for running costs and connectivity.
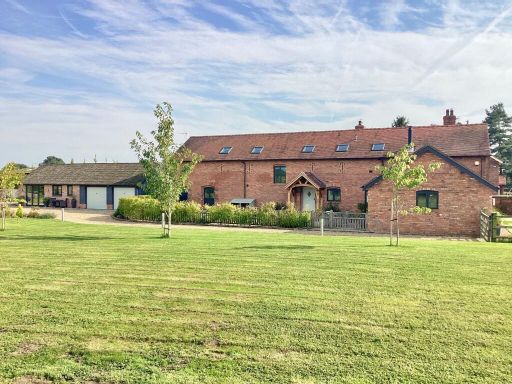 6 bedroom detached house for sale in Gradeley Green, Burland, CW5 — £1,095,000 • 6 bed • 5 bath • 431 ft²
6 bedroom detached house for sale in Gradeley Green, Burland, CW5 — £1,095,000 • 6 bed • 5 bath • 431 ft²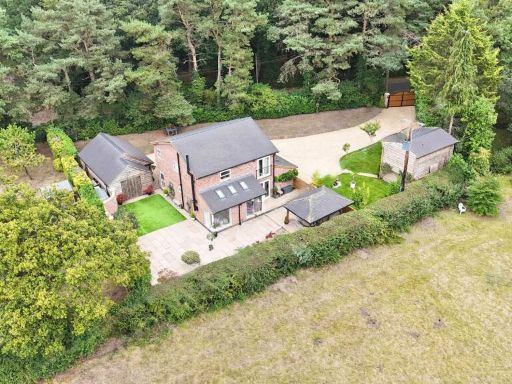 4 bedroom detached house for sale in Park Lane, Hatherton, CW5 — £895,000 • 4 bed • 3 bath • 1679 ft²
4 bedroom detached house for sale in Park Lane, Hatherton, CW5 — £895,000 • 4 bed • 3 bath • 1679 ft²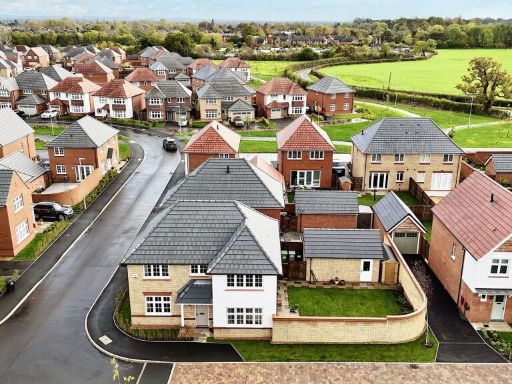 4 bedroom detached house for sale in Torrington Close, Henhull, CW5 — £450,000 • 4 bed • 2 bath • 1410 ft²
4 bedroom detached house for sale in Torrington Close, Henhull, CW5 — £450,000 • 4 bed • 2 bath • 1410 ft²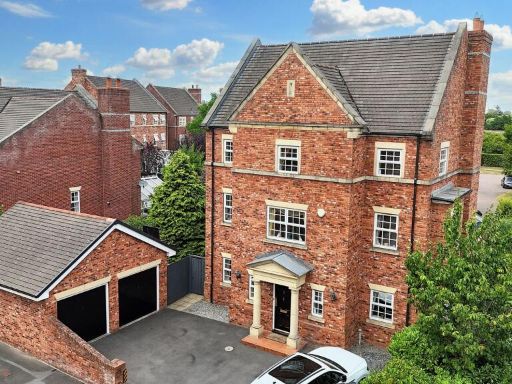 5 bedroom detached house for sale in Pollard Drive, Nantwich, CW5 — £775,000 • 5 bed • 3 bath • 2454 ft²
5 bedroom detached house for sale in Pollard Drive, Nantwich, CW5 — £775,000 • 5 bed • 3 bath • 2454 ft²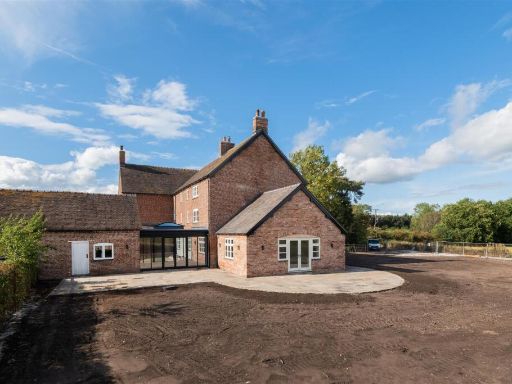 6 bedroom link detached house for sale in Batherton Lane, Nantwich, CW5 — £1,095,000 • 6 bed • 4 bath • 4026 ft²
6 bedroom link detached house for sale in Batherton Lane, Nantwich, CW5 — £1,095,000 • 6 bed • 4 bath • 4026 ft²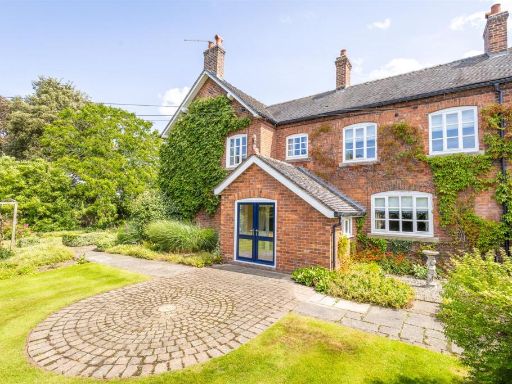 5 bedroom detached house for sale in Checkley Farmhouse, Checkley Lane, Checkley, Nantwich - Approx. 3 acres, CW5 — £1,295,000 • 5 bed • 2 bath • 3200 ft²
5 bedroom detached house for sale in Checkley Farmhouse, Checkley Lane, Checkley, Nantwich - Approx. 3 acres, CW5 — £1,295,000 • 5 bed • 2 bath • 3200 ft²































































