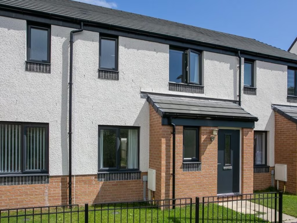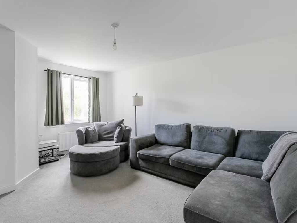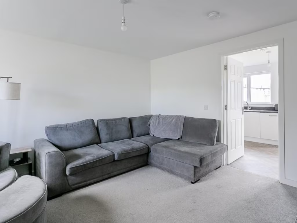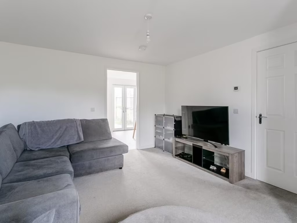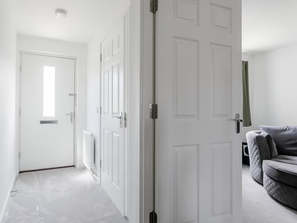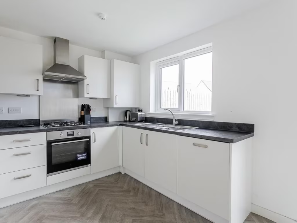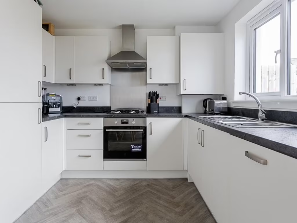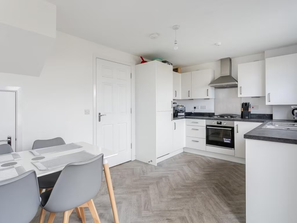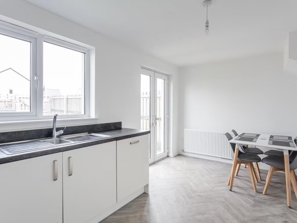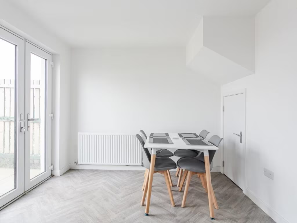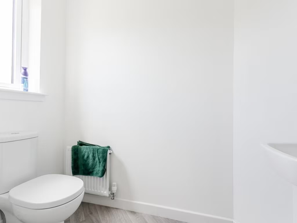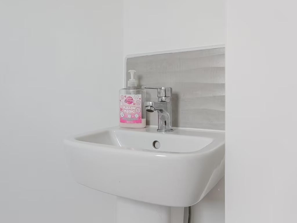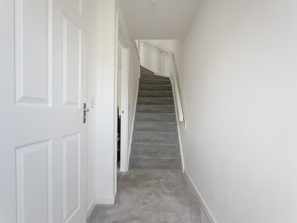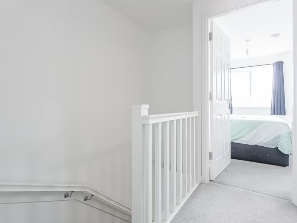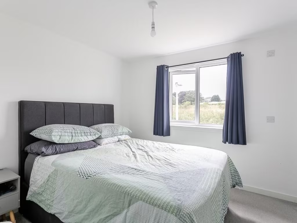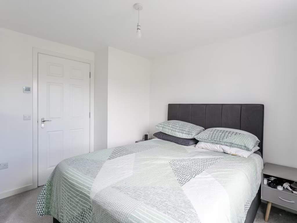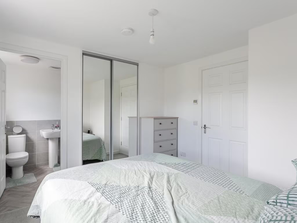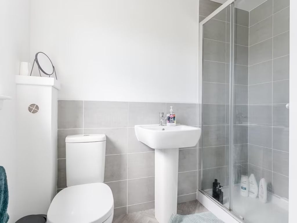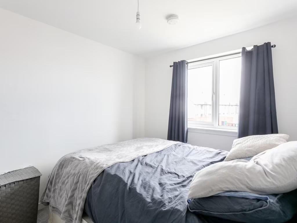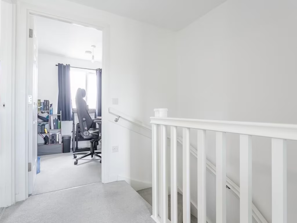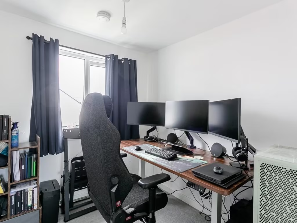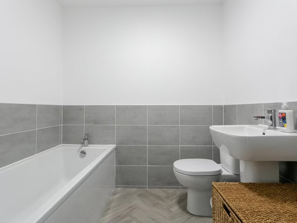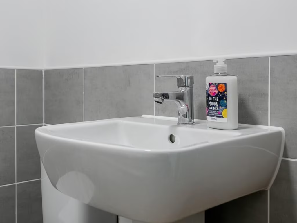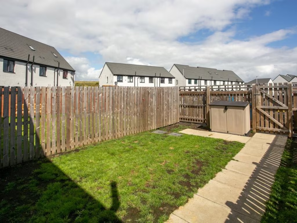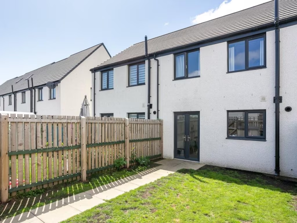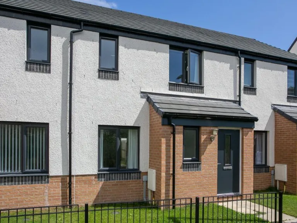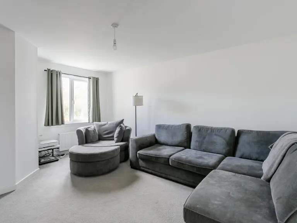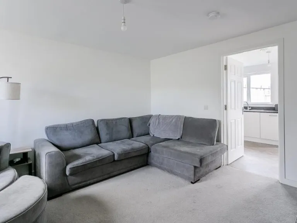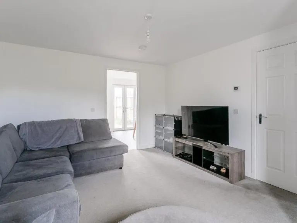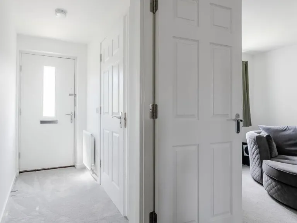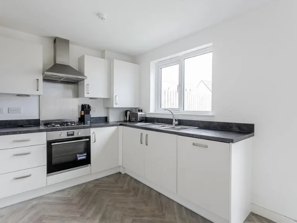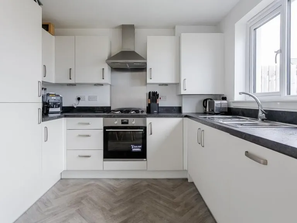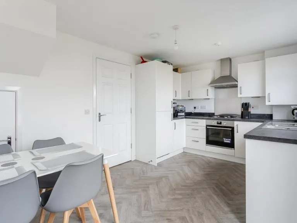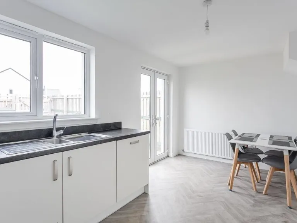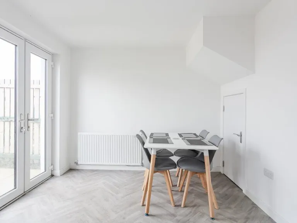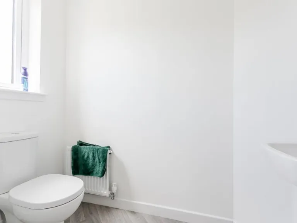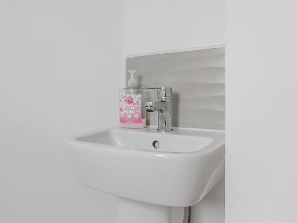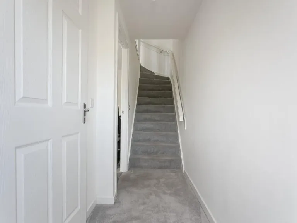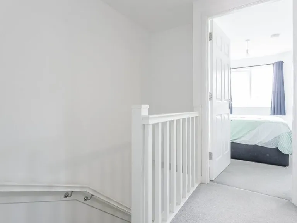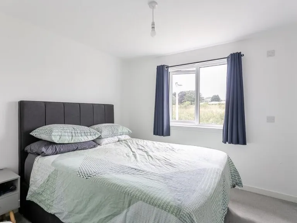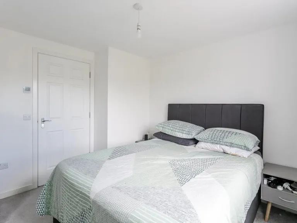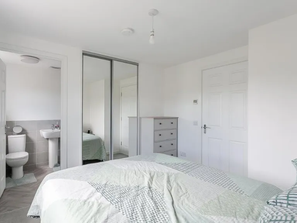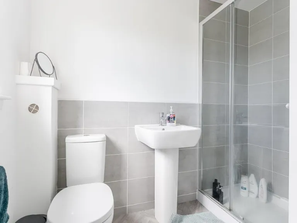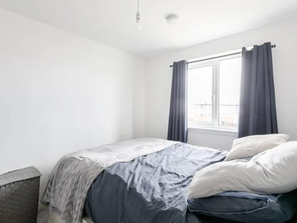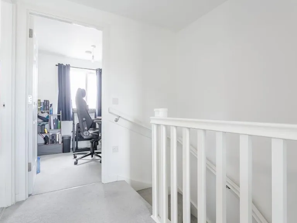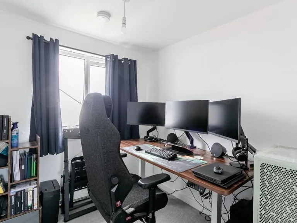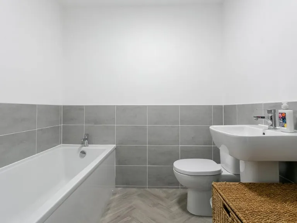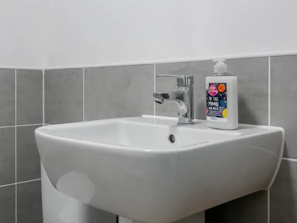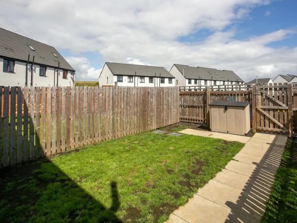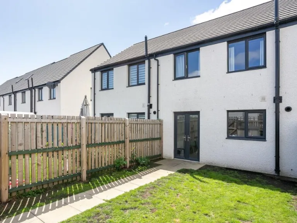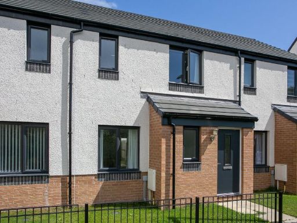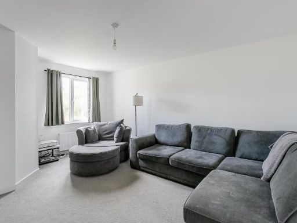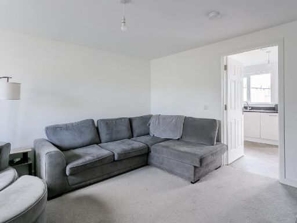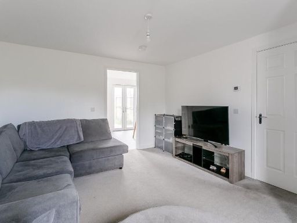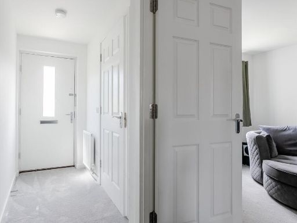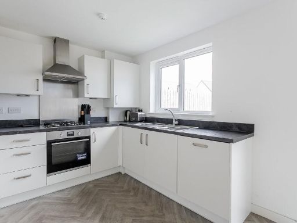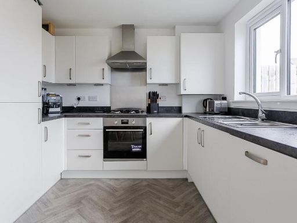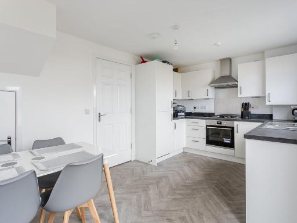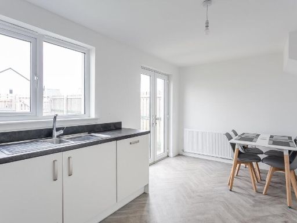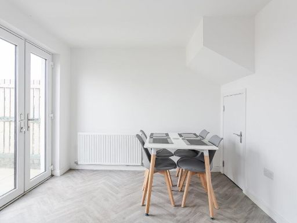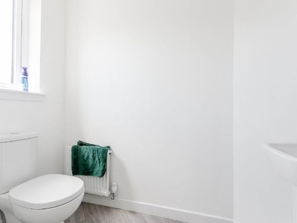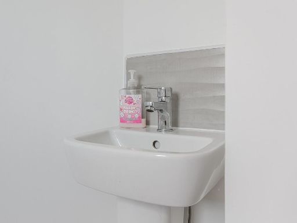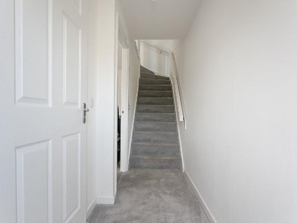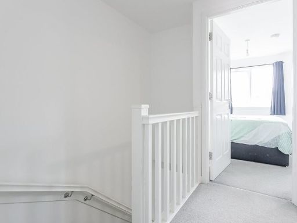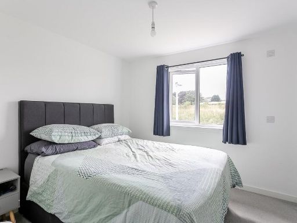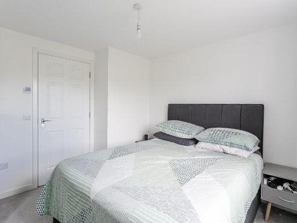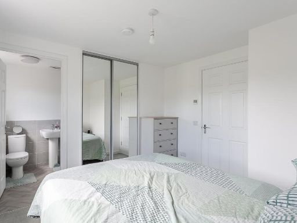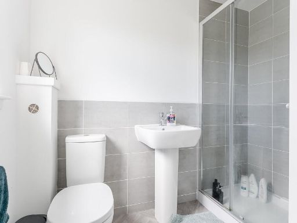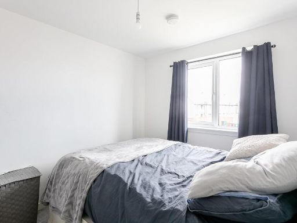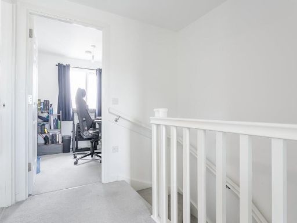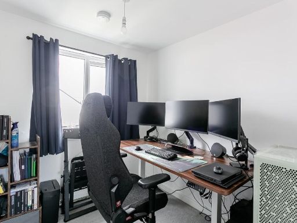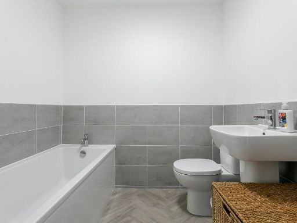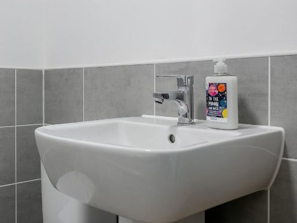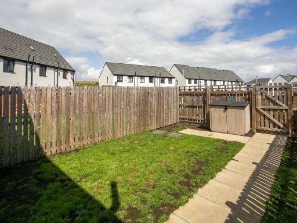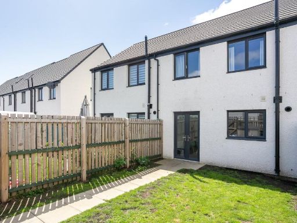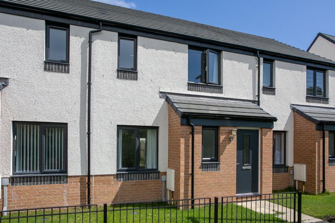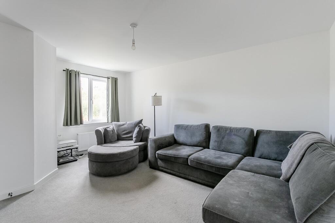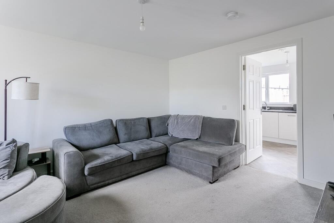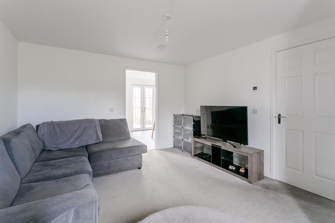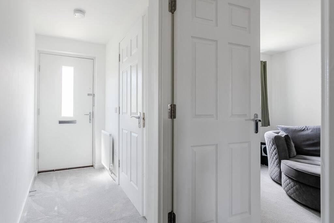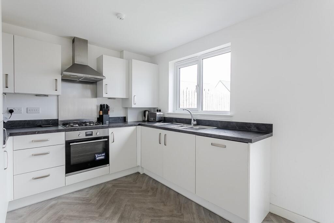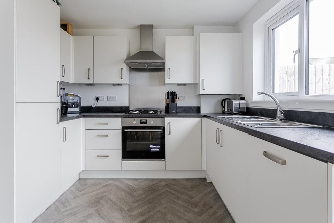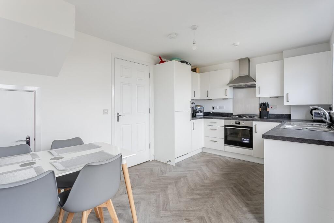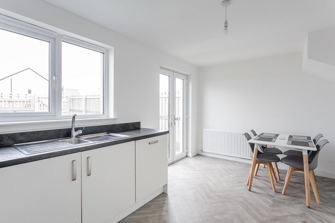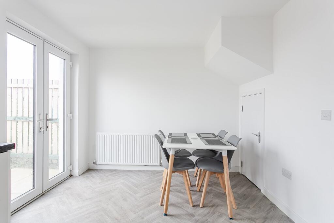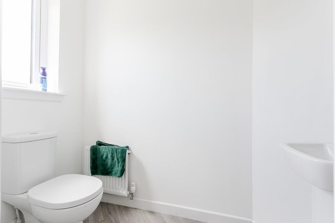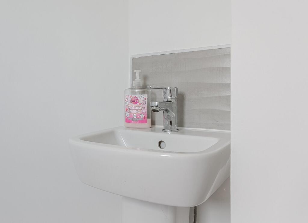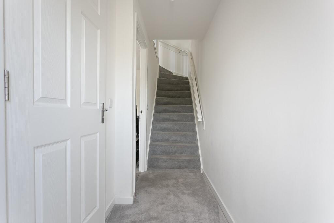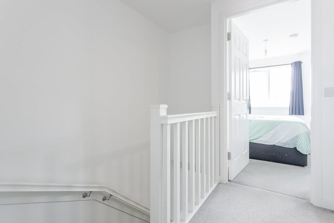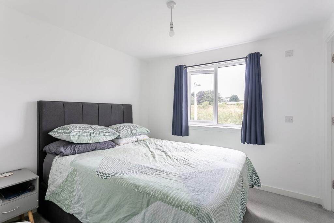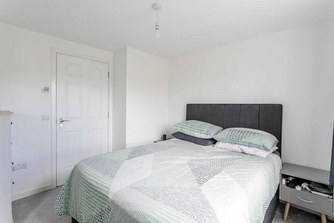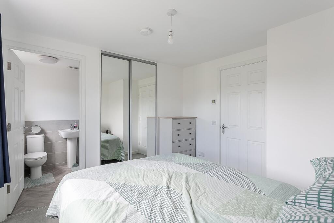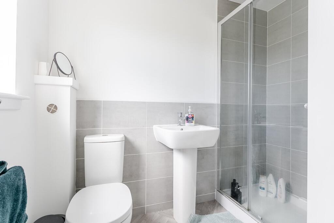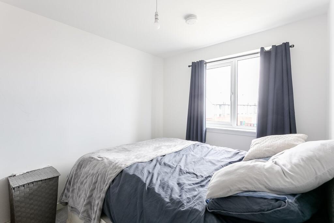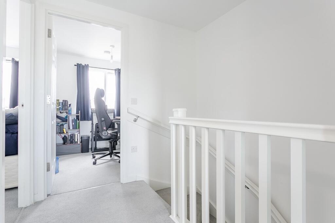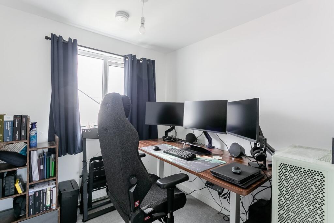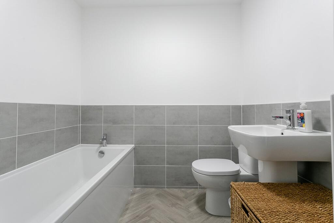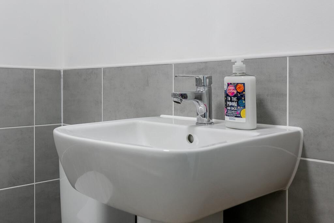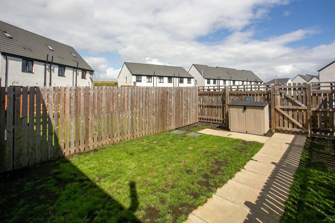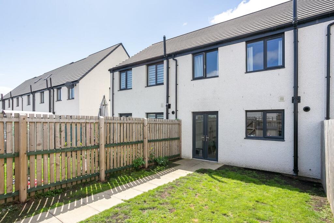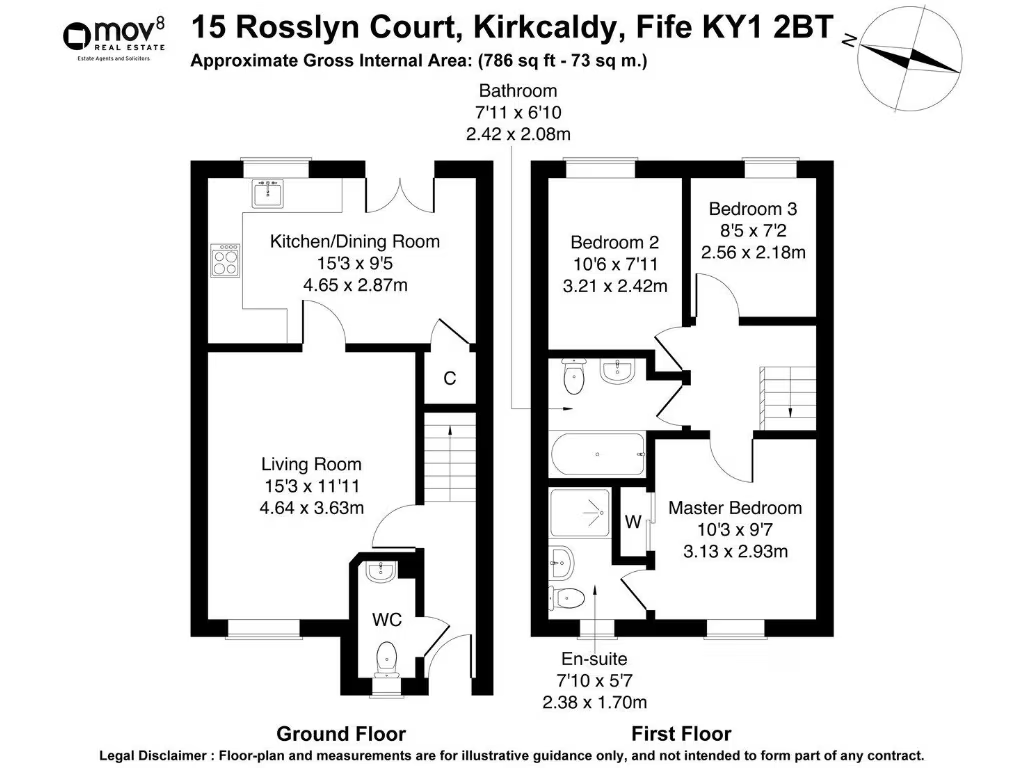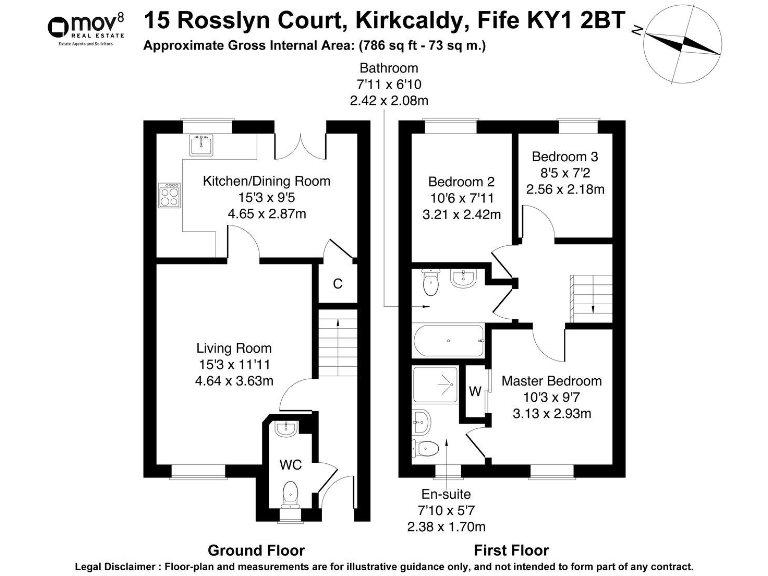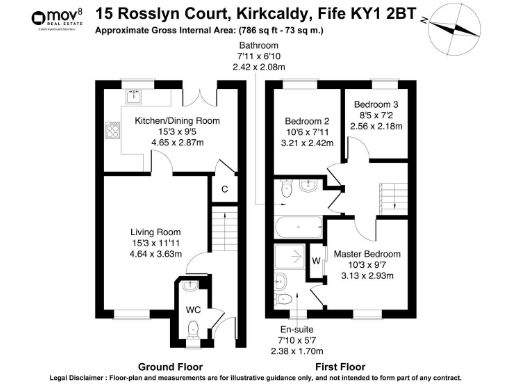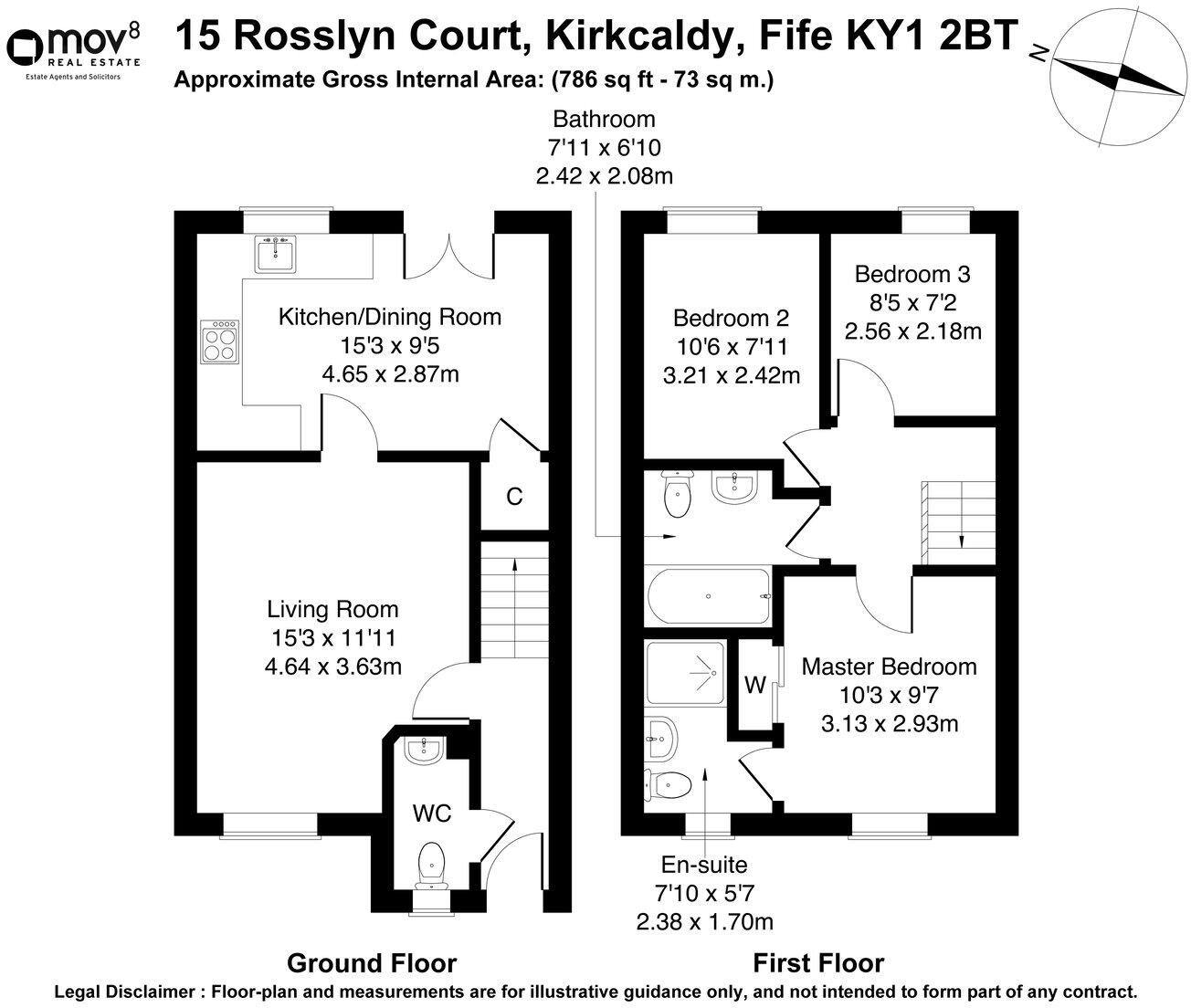Summary - 15, ROSSLYN COURT KY1 2BT
Three bedrooms with master en-suite and built-in wardrobe
Enclosed rear garden with paved patio and lawn
Two allocated off-street parking spaces with gated access
Modern fitted kitchen, integrated appliances, French doors to garden
Gas central heating, double glazing and loft storage
Compact footprint — total area approx. 786 sq ft
Area classification: transitional neighbourhood; local deprivation noted
Factor fees approx. £40–50 per month for communal maintenance
Light, modern and well-presented, this three-bedroom mid-terrace is aimed at families seeking low-maintenance living with good transport links. The ground floor offers a welcoming hall, bright living room and a practical kitchen/diner with French doors to an enclosed garden — ideal for children and casual entertaining. Two allocated parking spaces and a gated path to the parking area are useful extras for a busy household.
Upstairs the master bedroom includes a built-in wardrobe and en-suite; a double second bedroom and a flexible single room suit children, a nursery or a home office. The property benefits from gas central heating, double glazing, useful loft storage and contemporary bathroom suites, so it’s move-in ready for most buyers.
Be aware this is a compact home at around 786 sq ft, so internal space is limited compared with larger family houses. The development sits in an area described as transitional and with a higher level of deprivation; parts of the local rental market are constrained. There are factor/management fees of approximately £40–50 per month for communal upkeep.
Practical positives include strong transport connections to Edinburgh, local shops and schools, a Home Report on request and a 360° virtual tour online. The house is freehold and presents a straightforward buying opportunity for first-time family buyers or those downsizing who prioritise location and modern finish over extensive internal floor area.
 3 bedroom end of terrace house for sale in Town Park Way, Glenrothes, KY7 — £199,000 • 3 bed • 1 bath • 883 ft²
3 bedroom end of terrace house for sale in Town Park Way, Glenrothes, KY7 — £199,000 • 3 bed • 1 bath • 883 ft²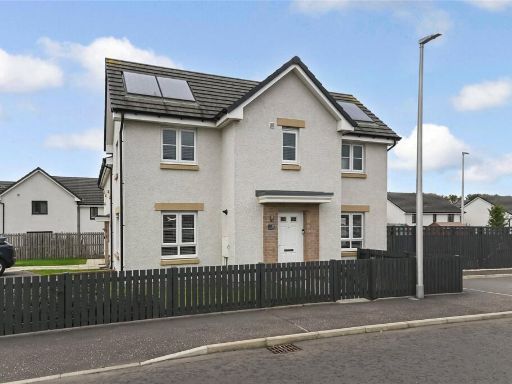 3 bedroom end of terrace house for sale in Boreland Avenue, Kirkcaldy, Fife, KY1 — £225,000 • 3 bed • 2 bath • 771 ft²
3 bedroom end of terrace house for sale in Boreland Avenue, Kirkcaldy, Fife, KY1 — £225,000 • 3 bed • 2 bath • 771 ft²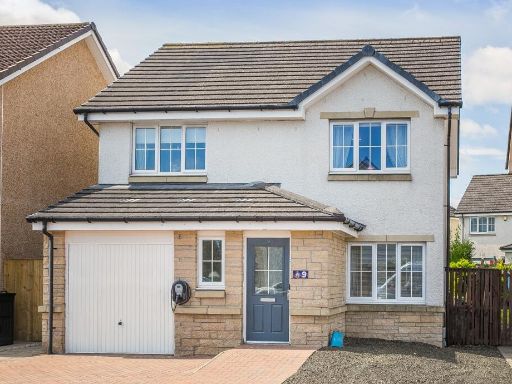 3 bedroom detached house for sale in Netherton Road, Cowdenbeath, KY4 — £240,000 • 3 bed • 2 bath • 1216 ft²
3 bedroom detached house for sale in Netherton Road, Cowdenbeath, KY4 — £240,000 • 3 bed • 2 bath • 1216 ft²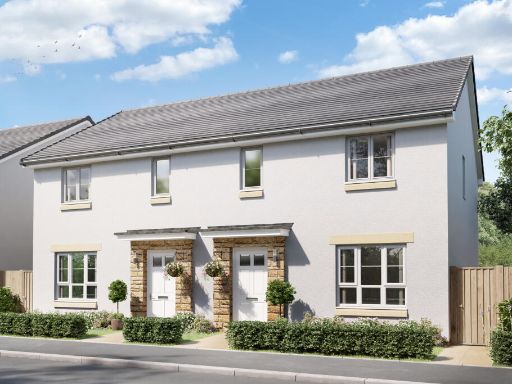 3 bedroom semi-detached house for sale in Rosslyn Crescent,
Kirkcaldy,
KY1 2BN, KY1 — £245,995 • 3 bed • 1 bath • 722 ft²
3 bedroom semi-detached house for sale in Rosslyn Crescent,
Kirkcaldy,
KY1 2BN, KY1 — £245,995 • 3 bed • 1 bath • 722 ft²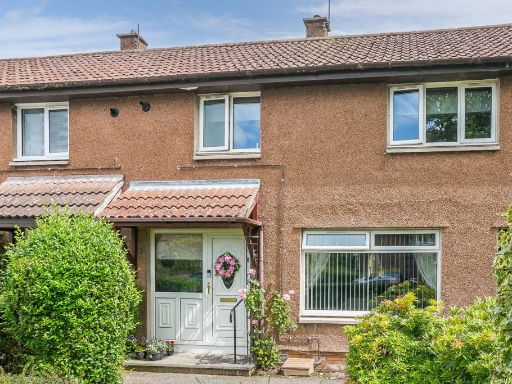 3 bedroom terraced house for sale in Buchan Path, Glenrothes, KY6 — £140,000 • 3 bed • 1 bath • 947 ft²
3 bedroom terraced house for sale in Buchan Path, Glenrothes, KY6 — £140,000 • 3 bed • 1 bath • 947 ft²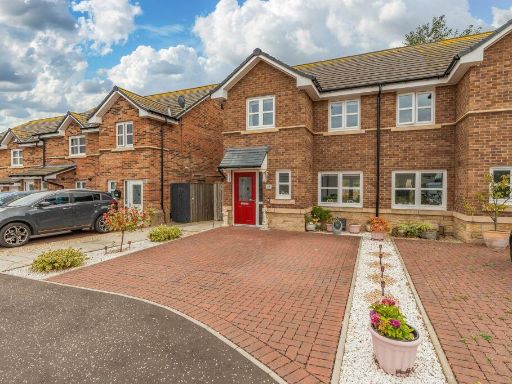 3 bedroom semi-detached villa for sale in 17 Oak Street Kinghorn, KY3 9YS, KY3 — £245,000 • 3 bed • 2 bath • 916 ft²
3 bedroom semi-detached villa for sale in 17 Oak Street Kinghorn, KY3 9YS, KY3 — £245,000 • 3 bed • 2 bath • 916 ft²