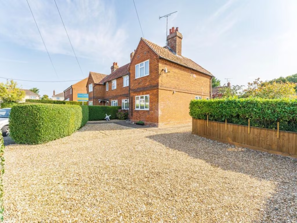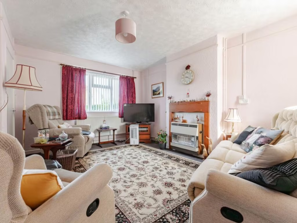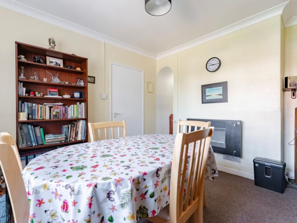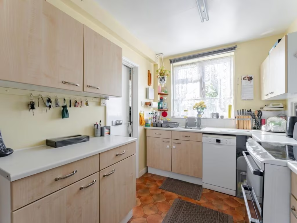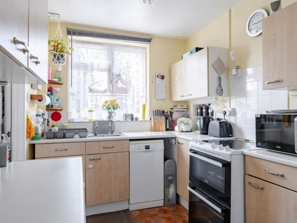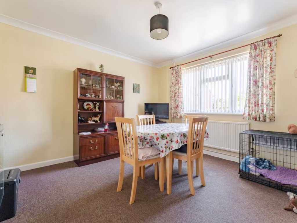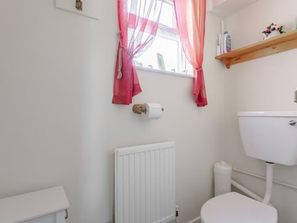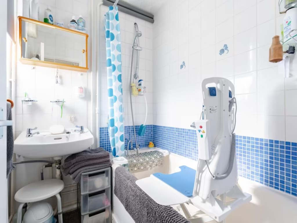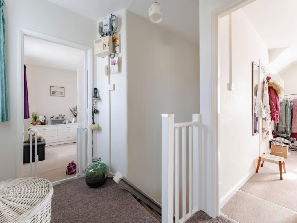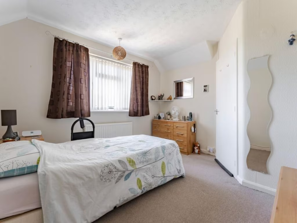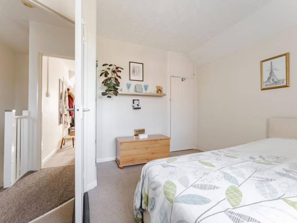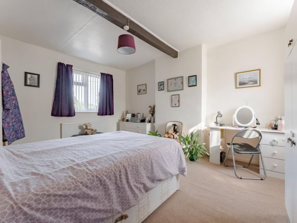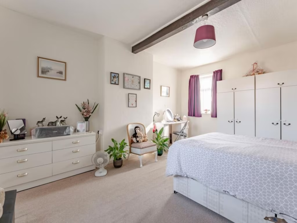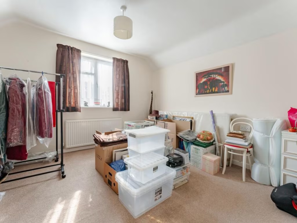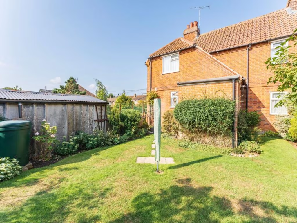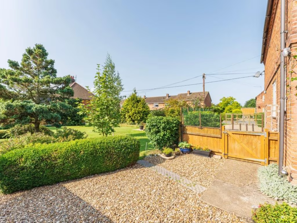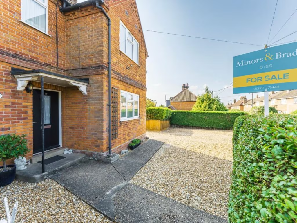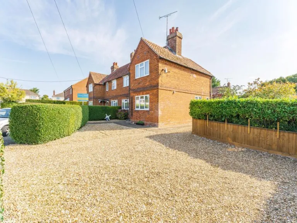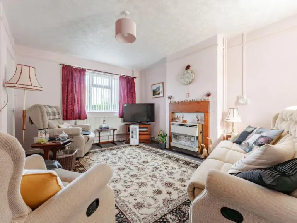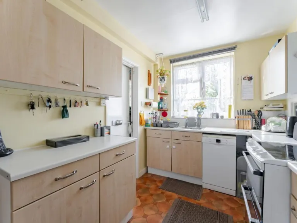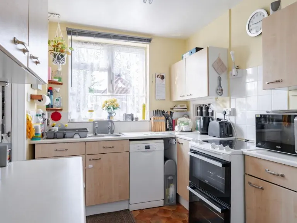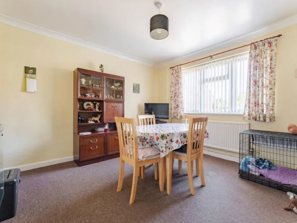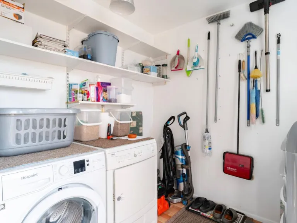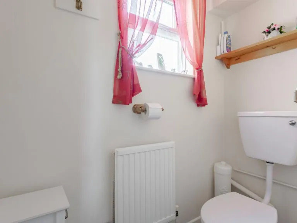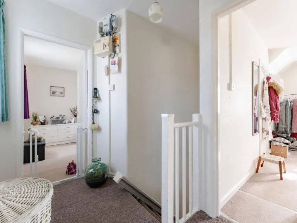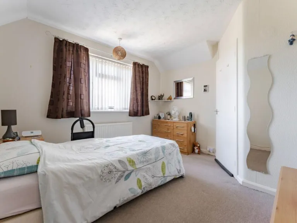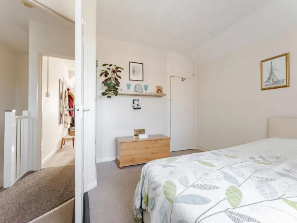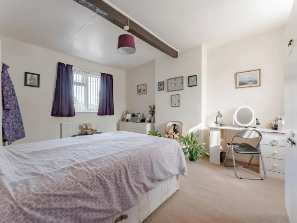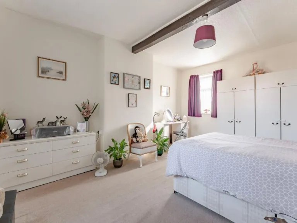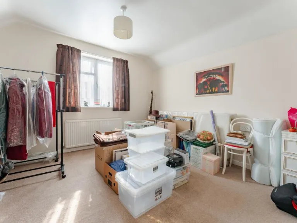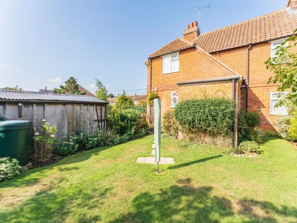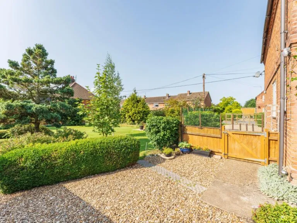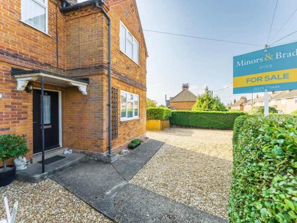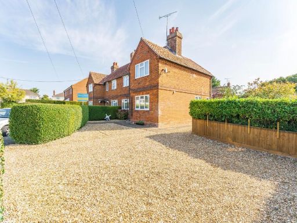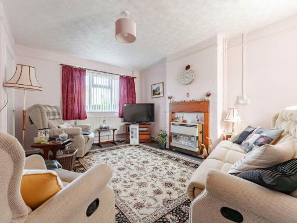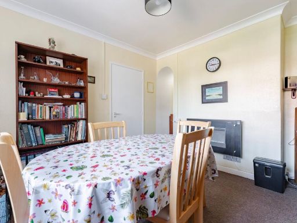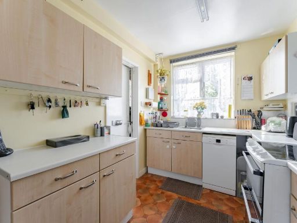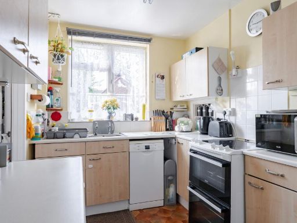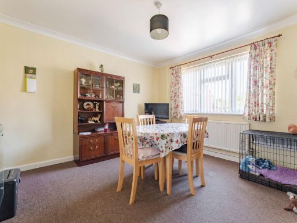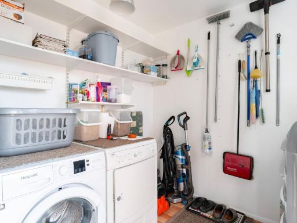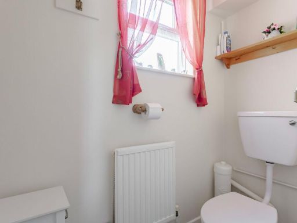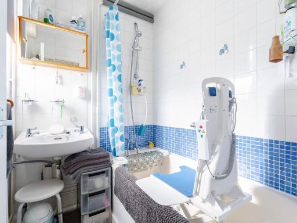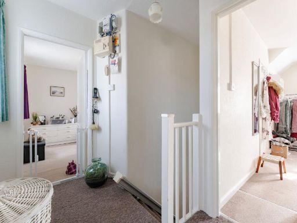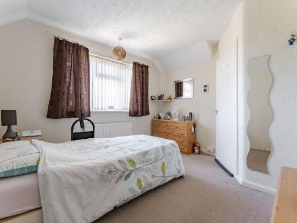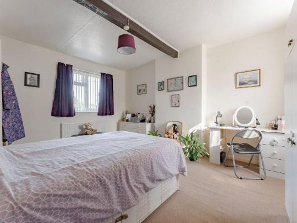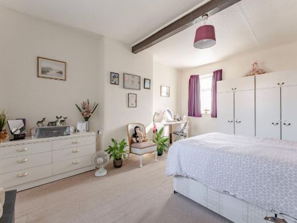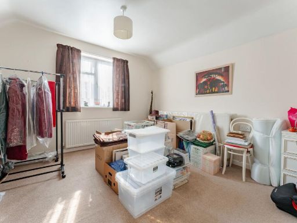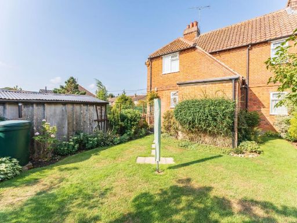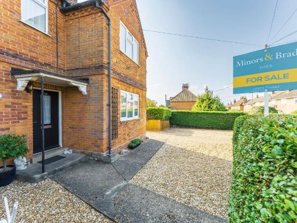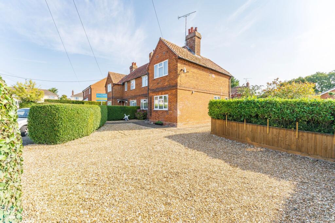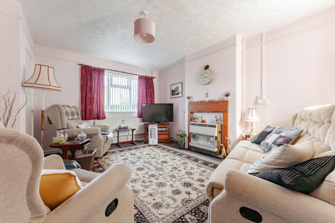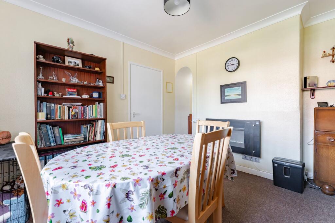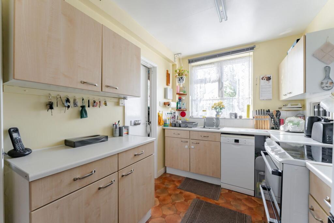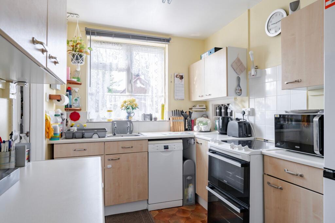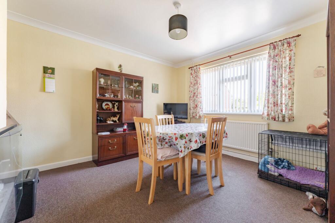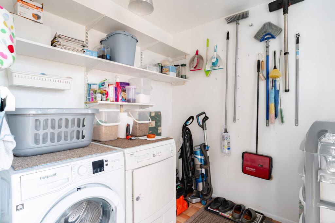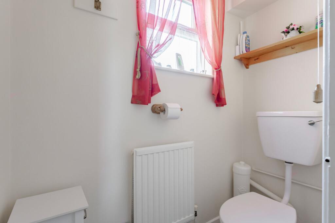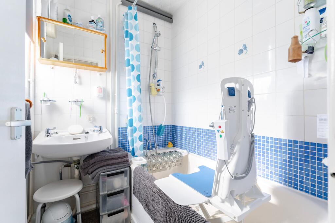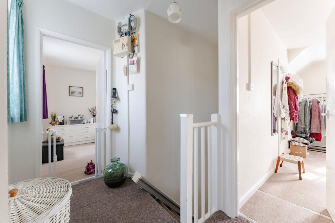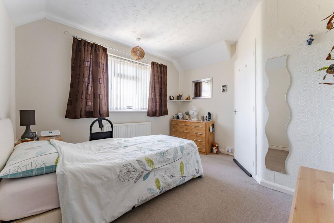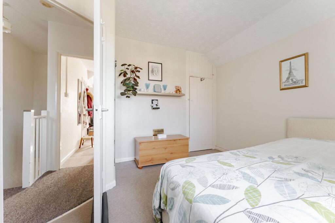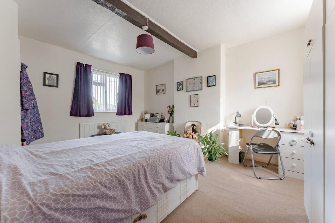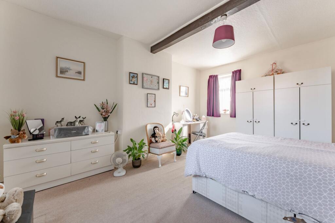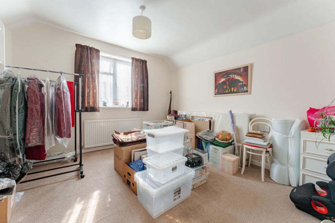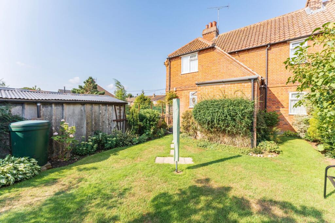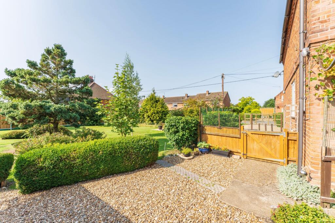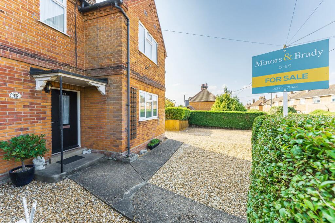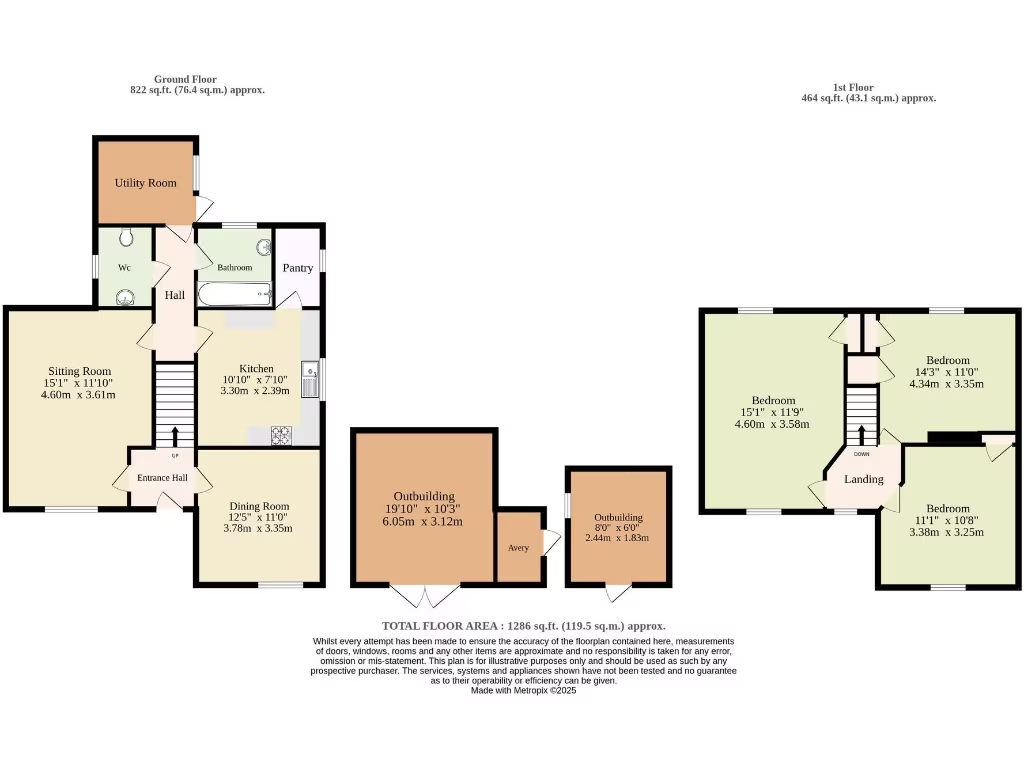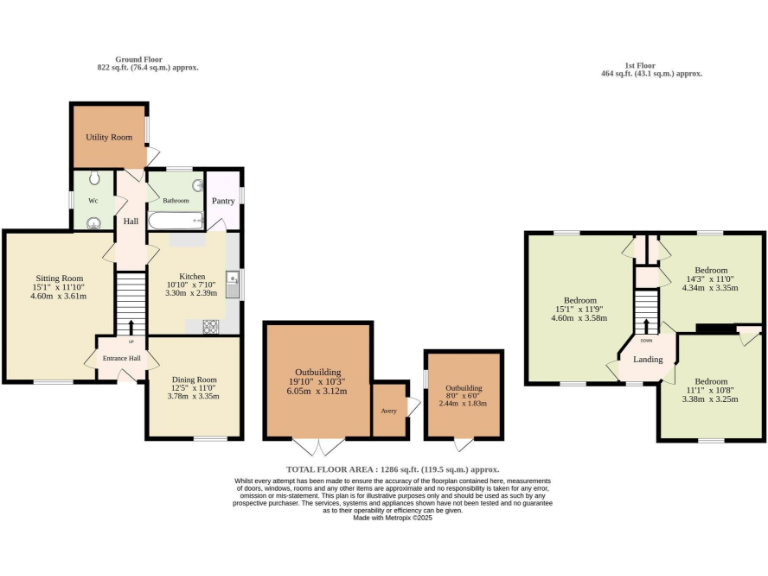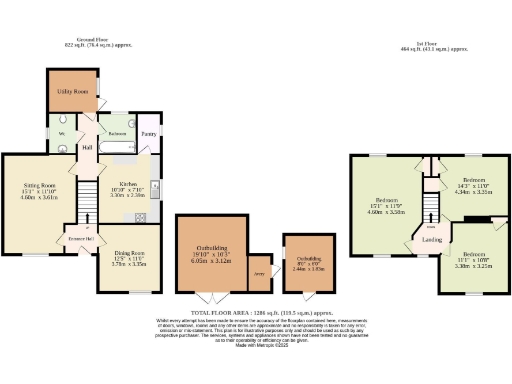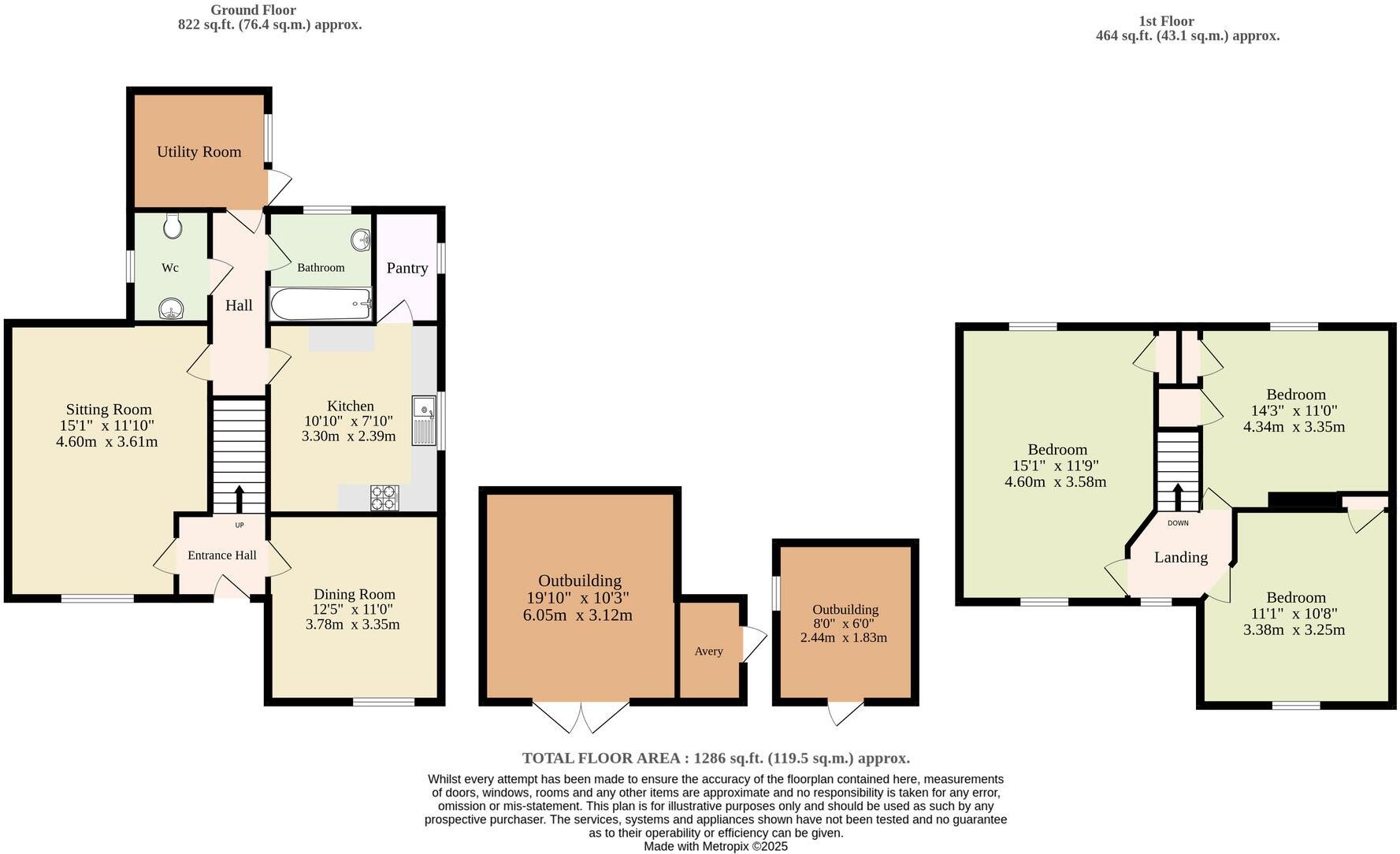Summary - Greenway Close, Fakenham NR21 8DE
3 bed 1 bath Semi-Detached
Large plot and outbuildings near Fakenham town centre.
Over 1,280 sqft of internal living space
A solid, spacious semi-detached house on a quiet cul-de-sac, offering over 1,280 sqft of adaptable family space and a large plot. The ground floor has two generous reception rooms, a practical kitchen with walk-in pantry, ground-floor bathroom and a roomy utility — all lending themselves well to a sympathetic modernisation. Upstairs are three double bedrooms; the main spans the front, while two rear bedrooms overlook the garden.
Outside, the enclosed rear garden has mature planting, lawn and patio, plus two substantial outbuildings and an aviary that provide excellent storage, workshop or hobby space. The property sits close to Fakenham town centre, amenities, riverside paths and good road links to the A148, making daily life convenient for families and commuters. Broadband speeds and mobile signal are strong locally.
The house requires renovation and updating throughout: décor and some fixtures are dated and the layout will reward cosmetic and systems upgrades. For buyers prepared to invest, the property offers genuine scope to add value while retaining period character and generous room sizes. Verify services, measurements and any specific statutory consents during purchase.
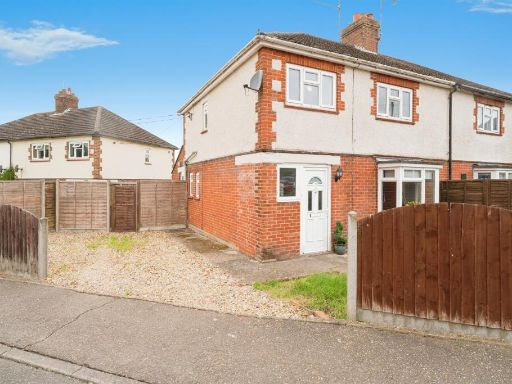 3 bedroom semi-detached house for sale in Kings Road, FAKENHAM, NR21 — £250,000 • 3 bed • 1 bath • 745 ft²
3 bedroom semi-detached house for sale in Kings Road, FAKENHAM, NR21 — £250,000 • 3 bed • 1 bath • 745 ft² 3 bedroom semi-detached house for sale in Hayes Lane, Fakenham, NR21 — £245,000 • 3 bed • 1 bath • 797 ft²
3 bedroom semi-detached house for sale in Hayes Lane, Fakenham, NR21 — £245,000 • 3 bed • 1 bath • 797 ft²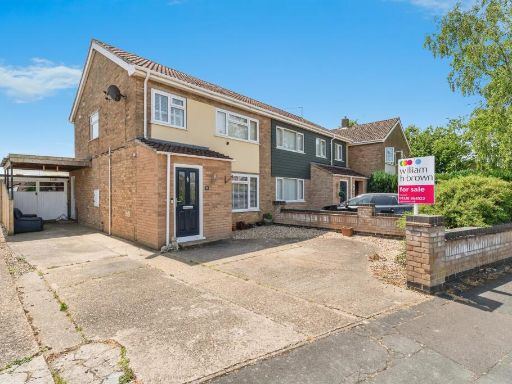 3 bedroom semi-detached house for sale in North Park, Fakenham, NR21 — £260,000 • 3 bed • 1 bath • 765 ft²
3 bedroom semi-detached house for sale in North Park, Fakenham, NR21 — £260,000 • 3 bed • 1 bath • 765 ft²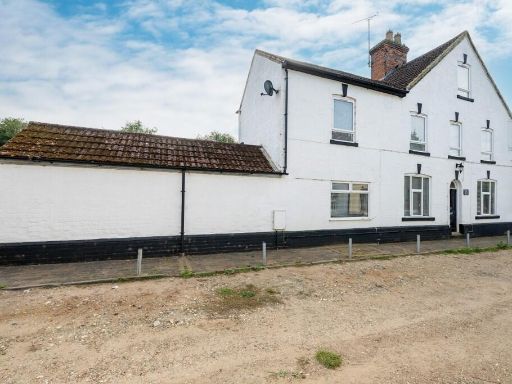 4 bedroom end of terrace house for sale in Fakenham, NR21 — £275,000 • 4 bed • 2 bath • 1426 ft²
4 bedroom end of terrace house for sale in Fakenham, NR21 — £275,000 • 4 bed • 2 bath • 1426 ft²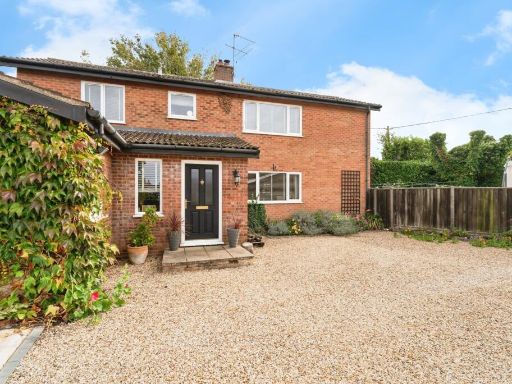 4 bedroom detached house for sale in Copper Beech Close, Fakenham, Norfolk, NR21 — £500,000 • 4 bed • 2 bath • 1116 ft²
4 bedroom detached house for sale in Copper Beech Close, Fakenham, Norfolk, NR21 — £500,000 • 4 bed • 2 bath • 1116 ft²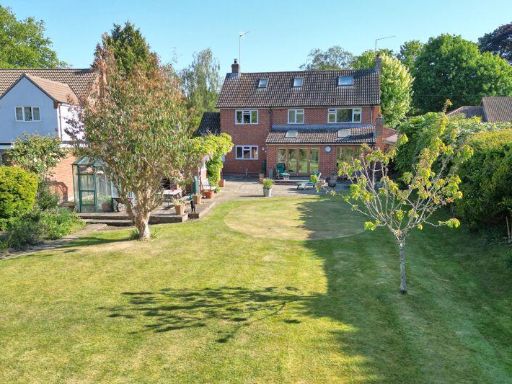 4 bedroom detached house for sale in Hayes Lane, Fakenham, NR21 — £599,950 • 4 bed • 2 bath • 1023 ft²
4 bedroom detached house for sale in Hayes Lane, Fakenham, NR21 — £599,950 • 4 bed • 2 bath • 1023 ft²