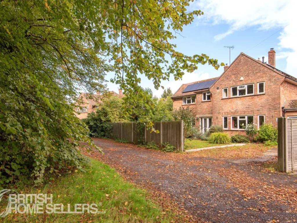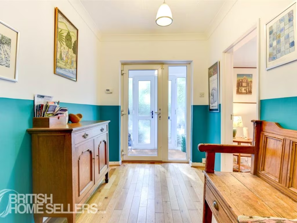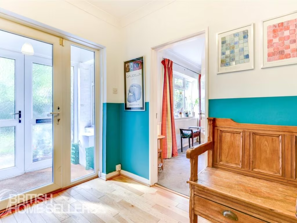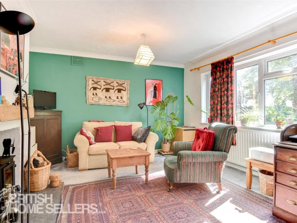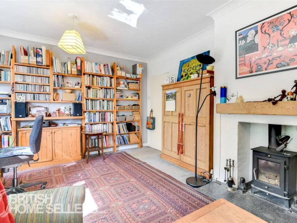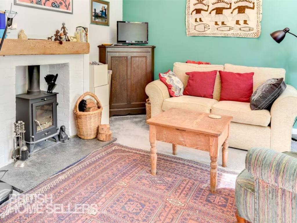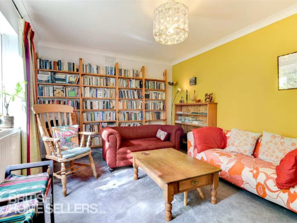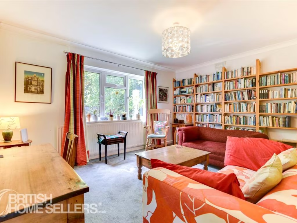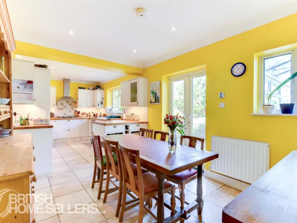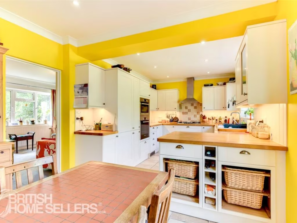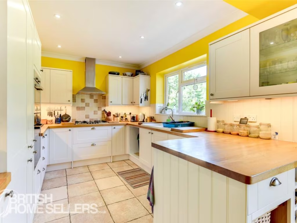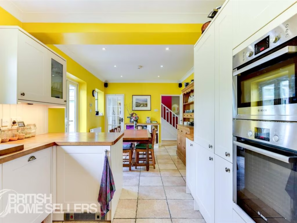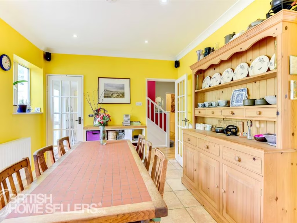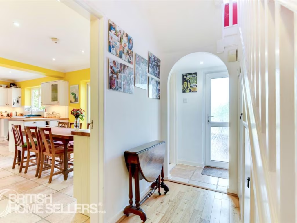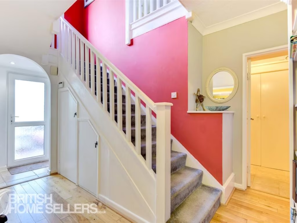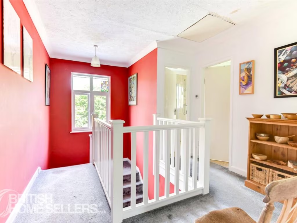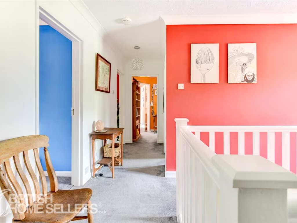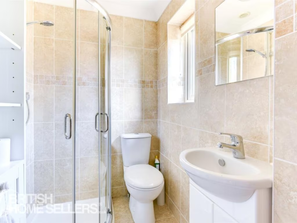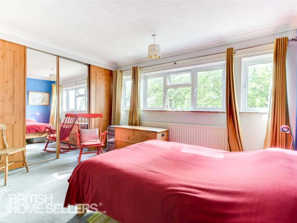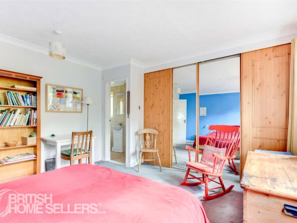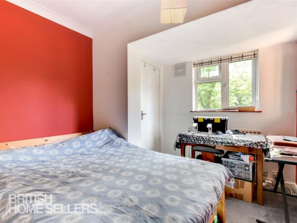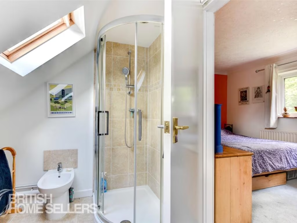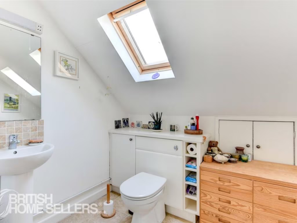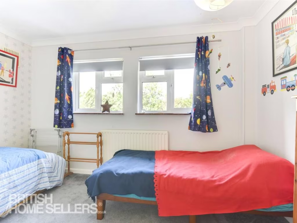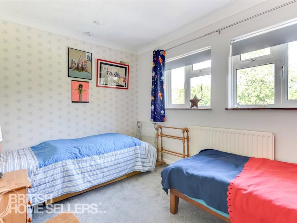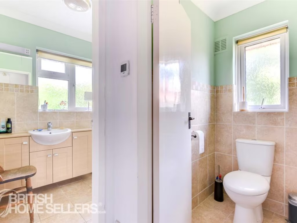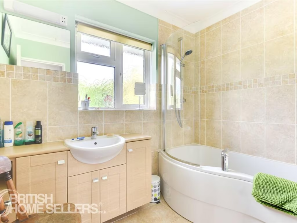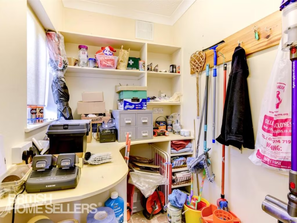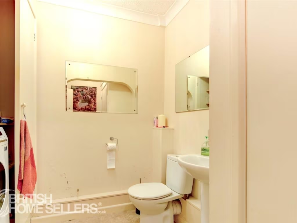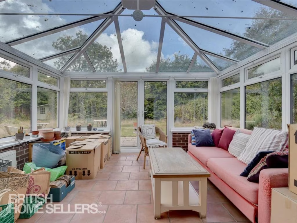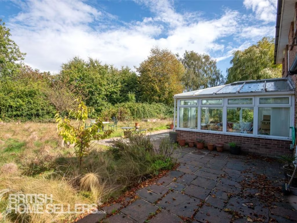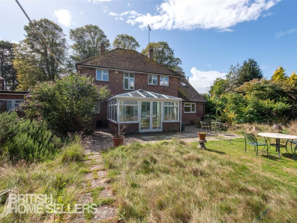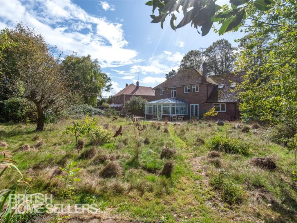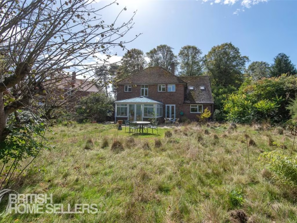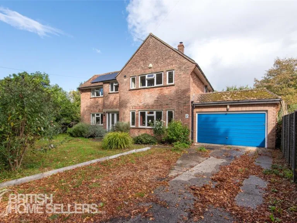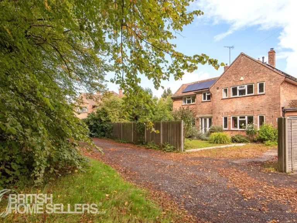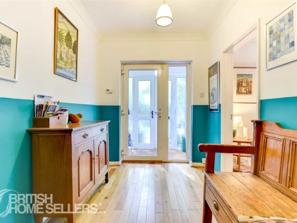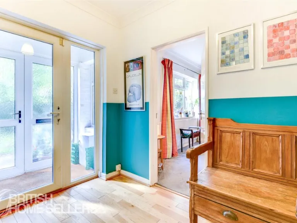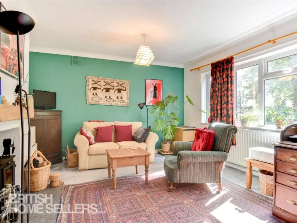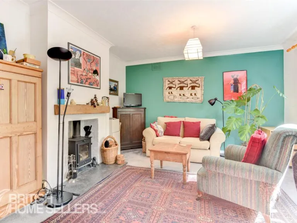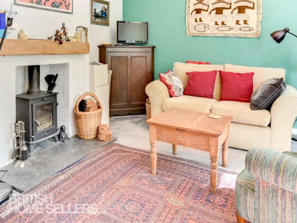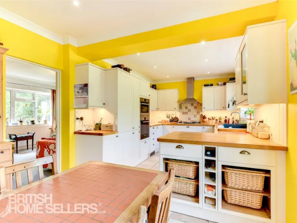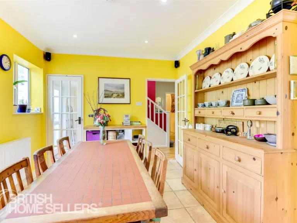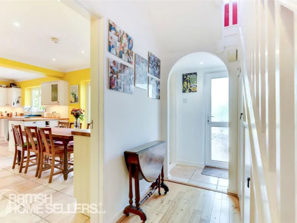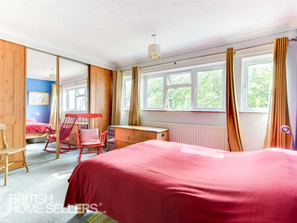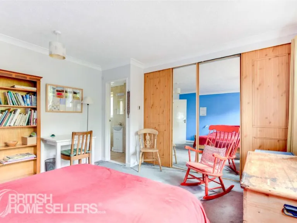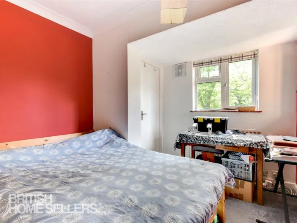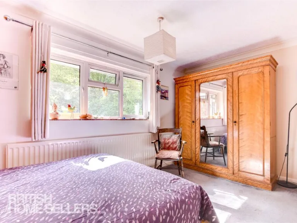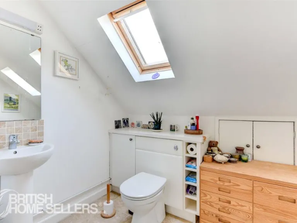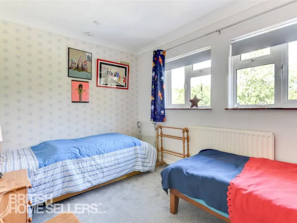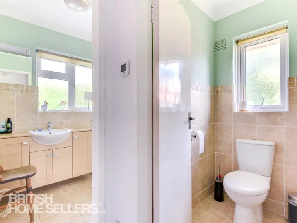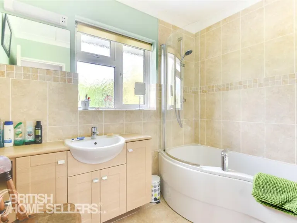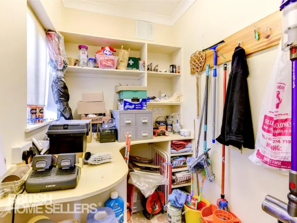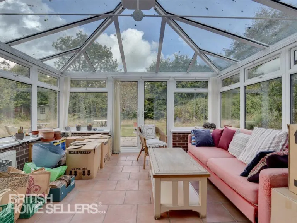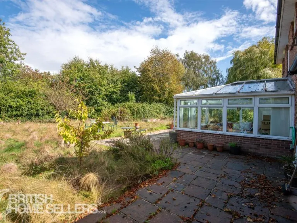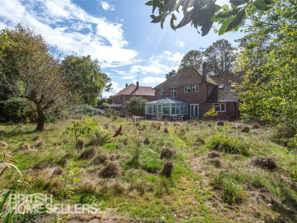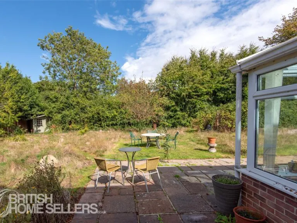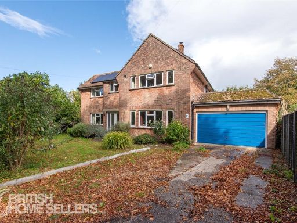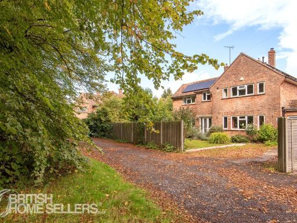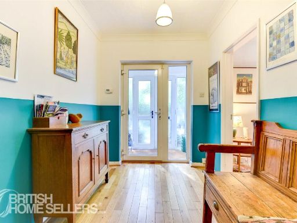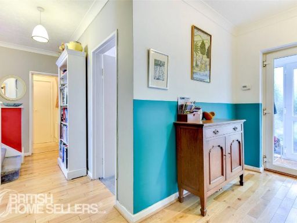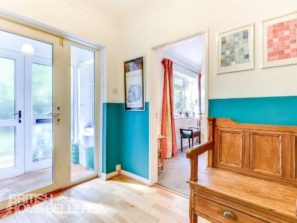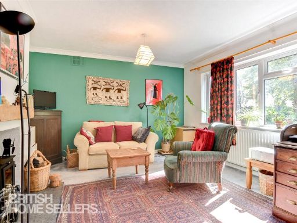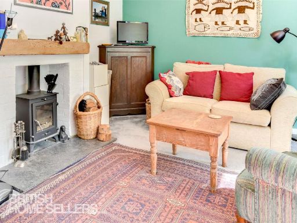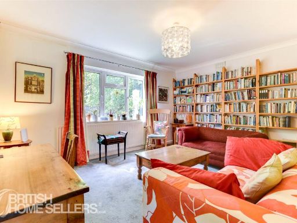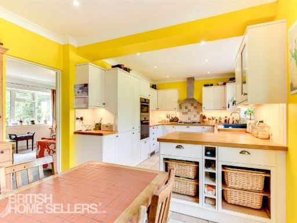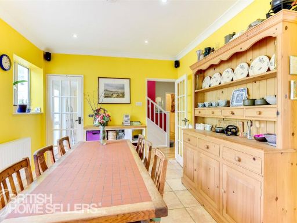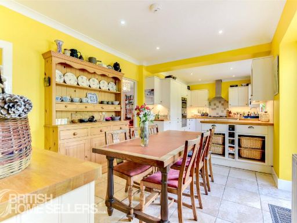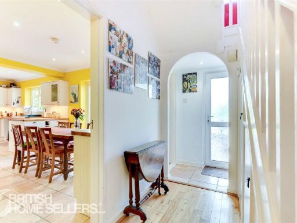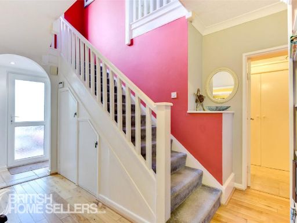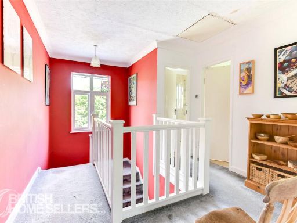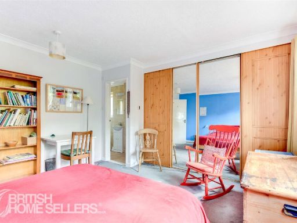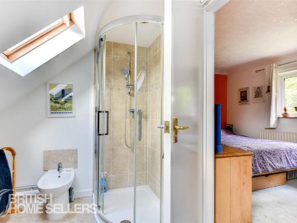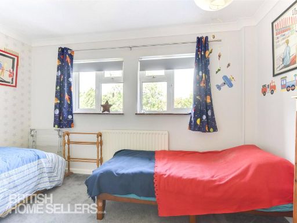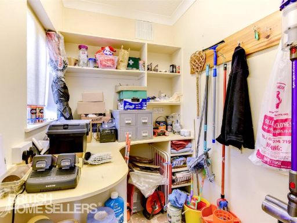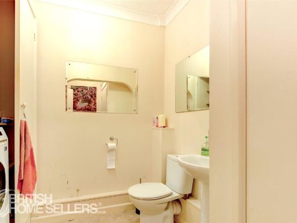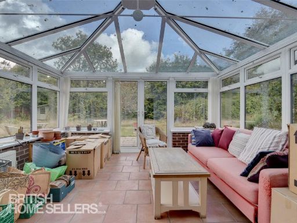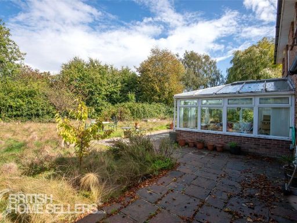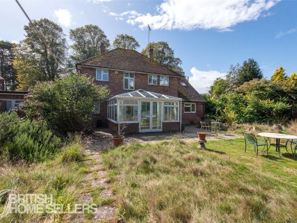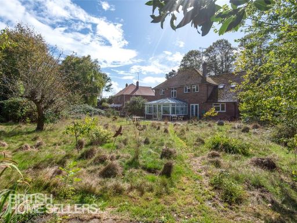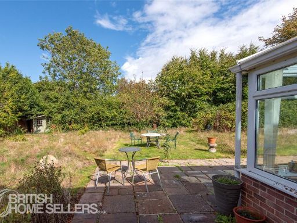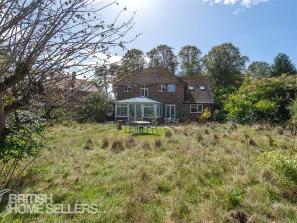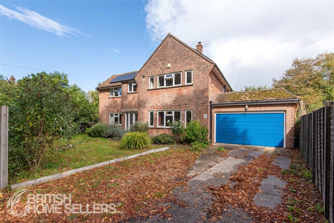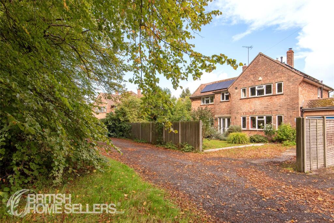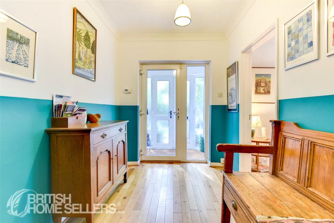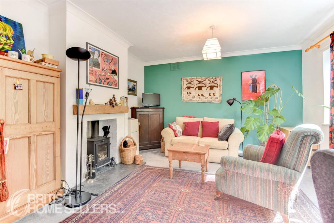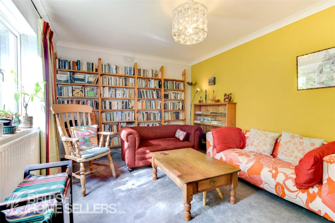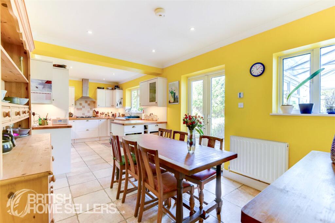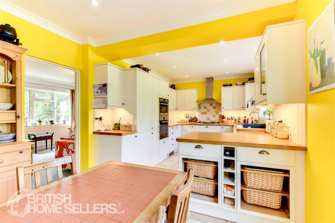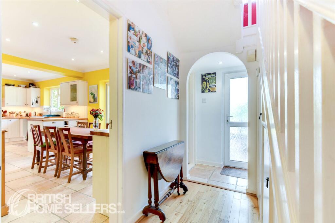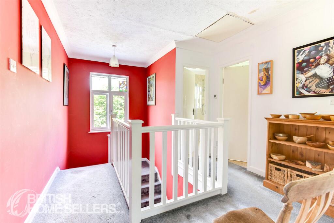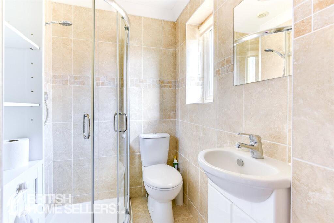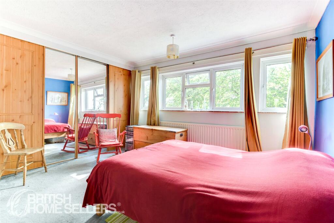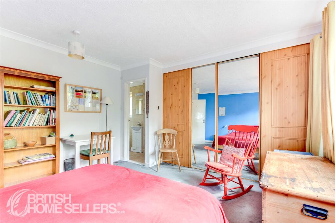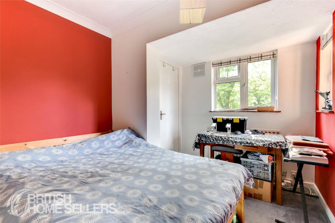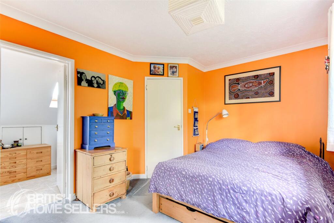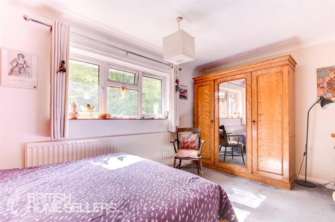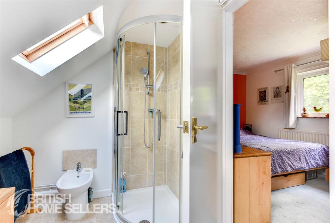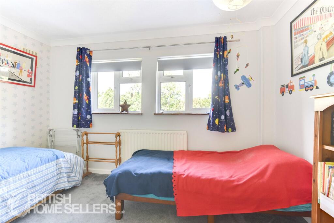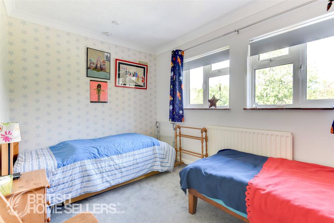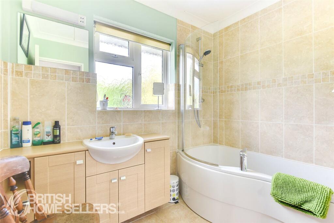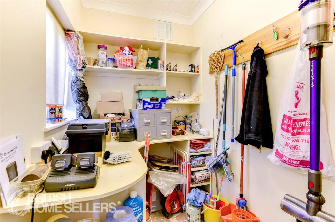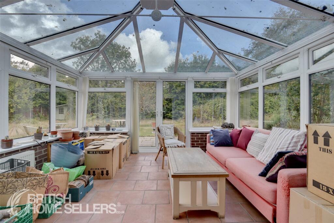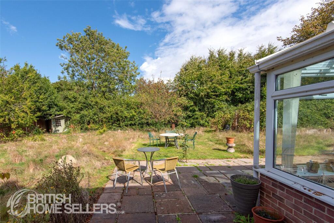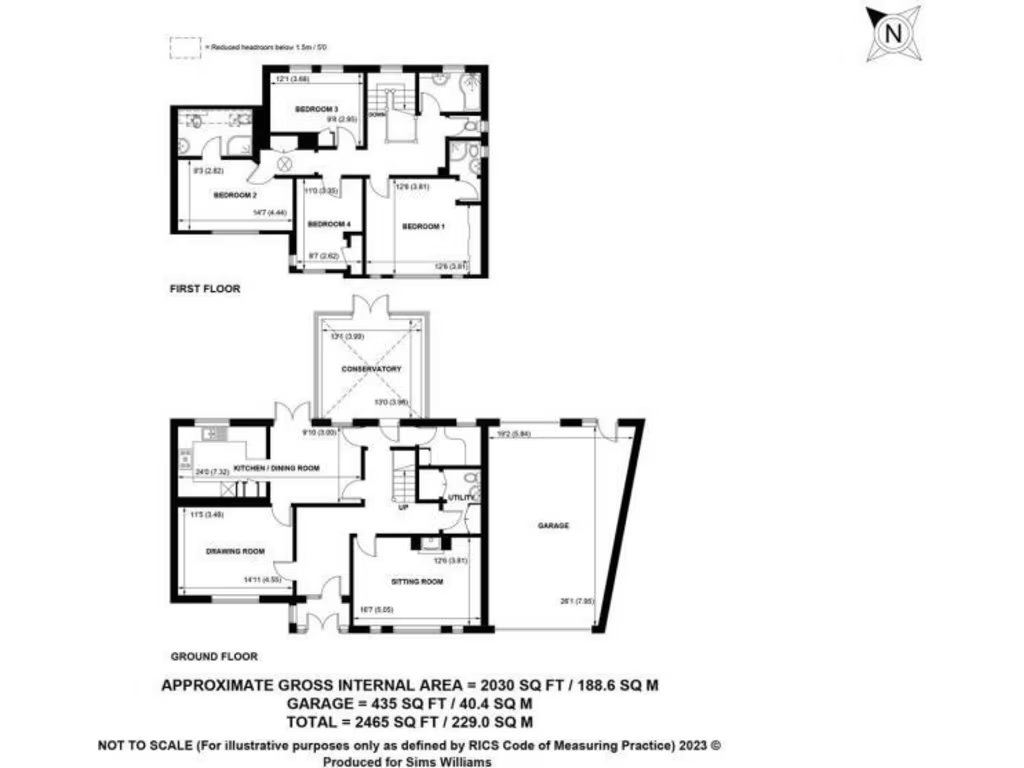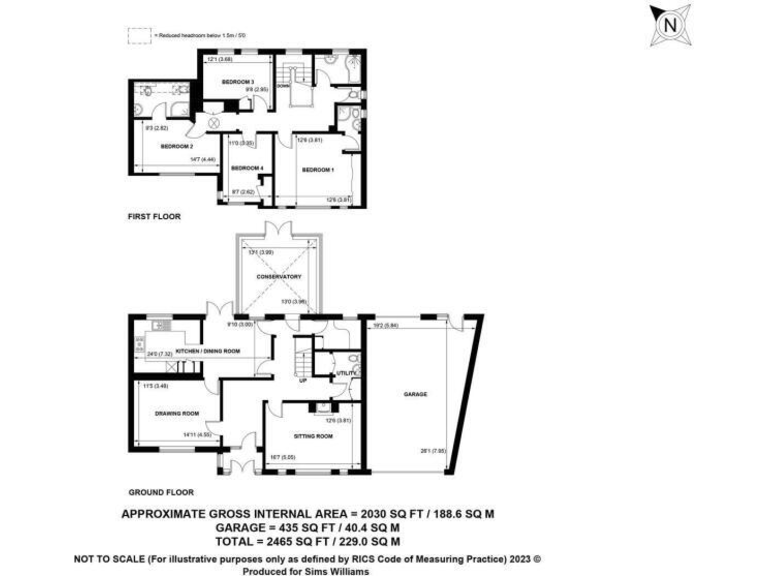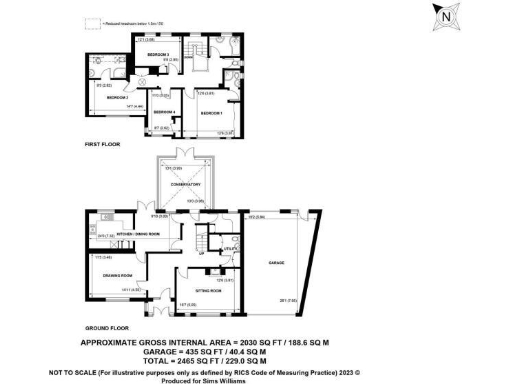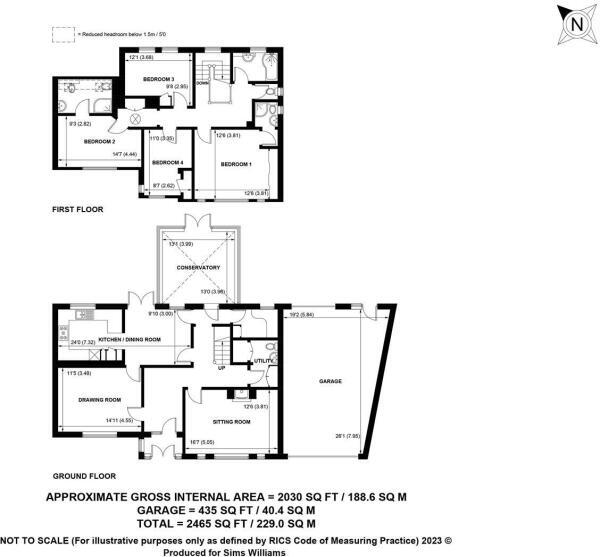Summary - 2 DRAKE GROVE YAPTON ARUNDEL BN18 0HX
4 bed 4 bath Detached
Large four-bedroom home with vast gardens, double garage and solar panels — ideal for families..
- Over 2,000 sq ft of versatile family accommodation
- Four double bedrooms; two with en-suite showers
- Very large rear garden with summerhouse, pond and vegetable plot
- Double garage plus driveway parking
- Conservatory, study, sitting room with log burner
- Solar panels help reduce energy bills
- Mid-20th century build; surveys advised for structure and services
- Tenure unspecified; vendor fees and buyer vetting noted
Bright, spacious and thoughtfully arranged, this four-bedroom detached house offers over 2,000 sq ft of family-friendly living across two floors. Two principal bedrooms have en-suite shower rooms, and living space includes a drawing room, sitting room with a log burner, study and a large conservatory that opens onto generous gardens. Solar panels reduce running costs and the property benefits from double glazing and mains gas central heating.
The outside is a major strength: a very large rear garden with patio, vegetable plot, pond, fruit cage and summerhouse provides space for children, pets and hobby gardening. Driveway parking and a double garage add practical storage and parking. Local schools (including several rated Good and Outstanding) and nearby village amenities make this suitable for growing families.
The house was built in the mid-20th century (c.1950–66) and is presented as well-maintained, but buyers should note some practical unknowns: tenure is not specified, double glazing install date is unknown, and council tax band is not provided. Prospective purchasers should commission standard surveys and checks on services and structure. The sale listing also references buyer vetting and additional purchaser fees (exclusivity and processing) — these are vendor-imposed requirements and should be clarified before committing.
Overall this is a roomy family home with strong outdoor space and energy-saving solar panels, offering immediate liveability with scope for cosmetic updating or further remodelling where desired. Viewing is recommended to appreciate layout and garden scale.
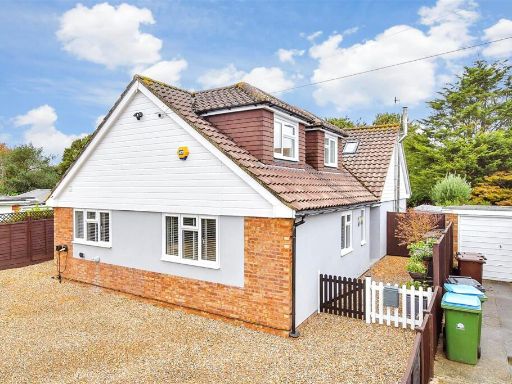 4 bedroom chalet for sale in Burndell Road, Yapton, Arundel, West Sussex, BN18 — £650,000 • 4 bed • 3 bath • 2100 ft²
4 bedroom chalet for sale in Burndell Road, Yapton, Arundel, West Sussex, BN18 — £650,000 • 4 bed • 3 bath • 2100 ft²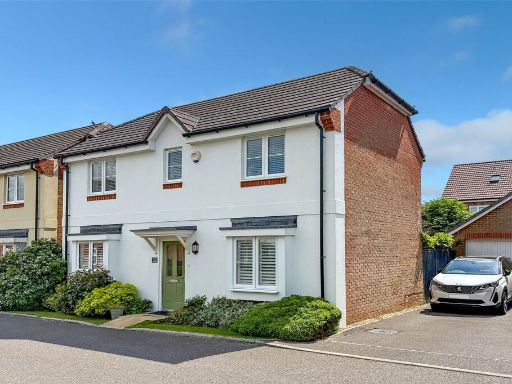 3 bedroom detached house for sale in Fellows Gardens, Yapton, Arundel, West Sussex, BN18 — £439,950 • 3 bed • 2 bath • 1058 ft²
3 bedroom detached house for sale in Fellows Gardens, Yapton, Arundel, West Sussex, BN18 — £439,950 • 3 bed • 2 bath • 1058 ft²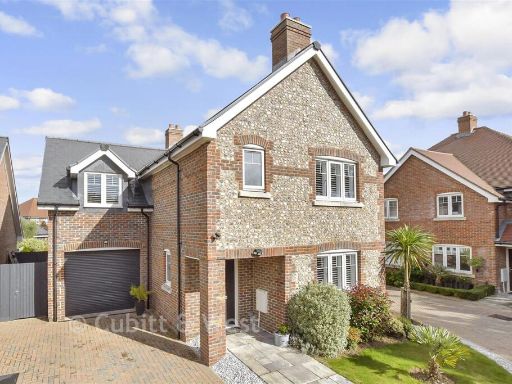 4 bedroom detached house for sale in Abbots Field, Yapton, Arundel, West Sussex, BN18 — £575,000 • 4 bed • 3 bath • 1036 ft²
4 bedroom detached house for sale in Abbots Field, Yapton, Arundel, West Sussex, BN18 — £575,000 • 4 bed • 3 bath • 1036 ft² 4 bedroom semi-detached house for sale in Tack Lee Road, Yapton, Arundel, BN18 — £430,000 • 4 bed • 3 bath • 1582 ft²
4 bedroom semi-detached house for sale in Tack Lee Road, Yapton, Arundel, BN18 — £430,000 • 4 bed • 3 bath • 1582 ft²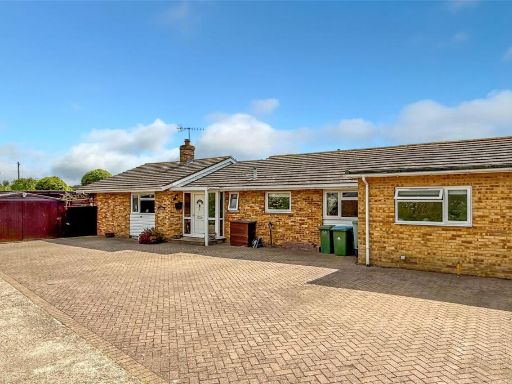 4 bedroom bungalow for sale in Yapton Road, Climping, Littlehampton, West Sussex, BN17 — £525,000 • 4 bed • 3 bath • 1604 ft²
4 bedroom bungalow for sale in Yapton Road, Climping, Littlehampton, West Sussex, BN17 — £525,000 • 4 bed • 3 bath • 1604 ft²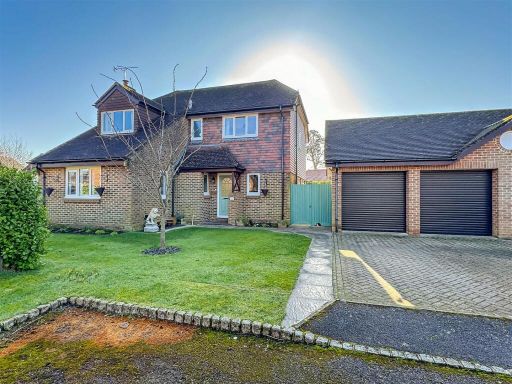 4 bedroom detached house for sale in St. Marys Meadow, Yapton, Arundel, BN18 — £695,000 • 4 bed • 2 bath • 1950 ft²
4 bedroom detached house for sale in St. Marys Meadow, Yapton, Arundel, BN18 — £695,000 • 4 bed • 2 bath • 1950 ft²
