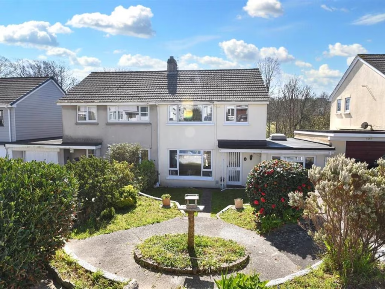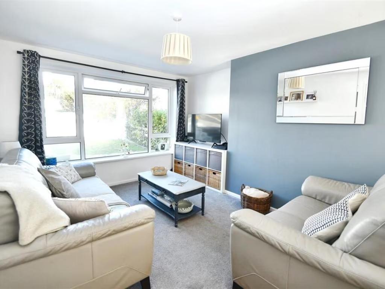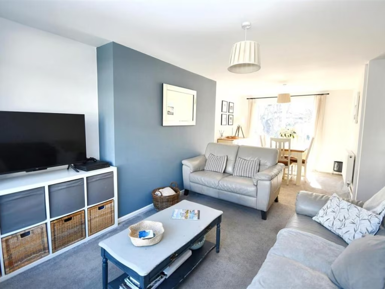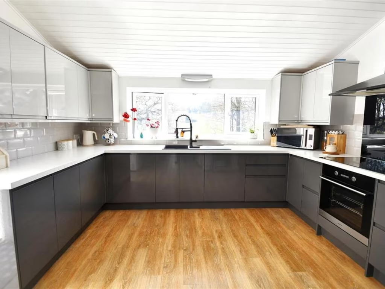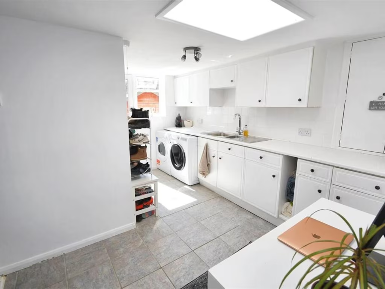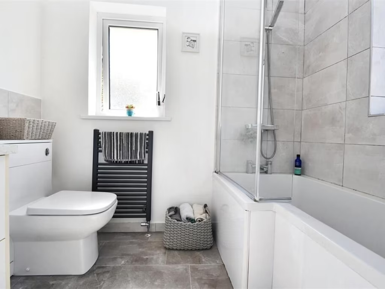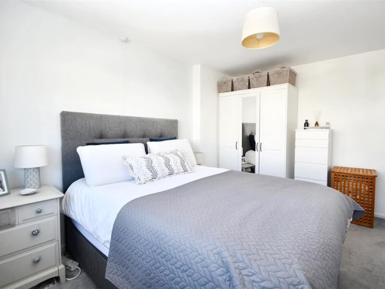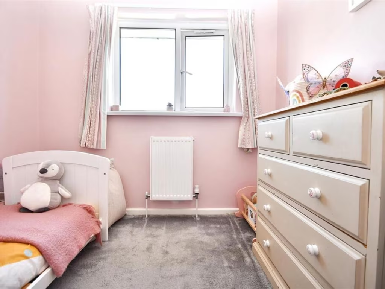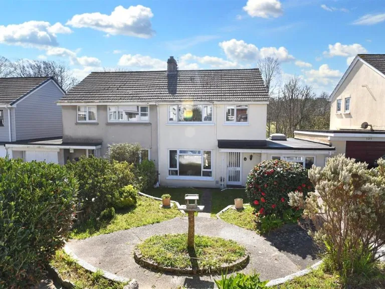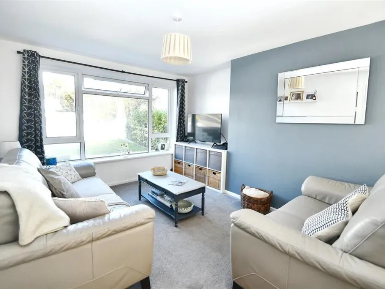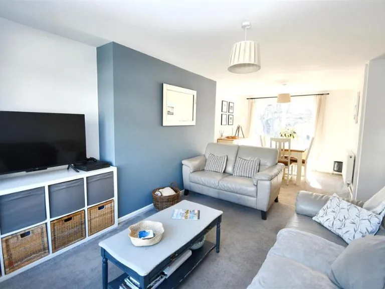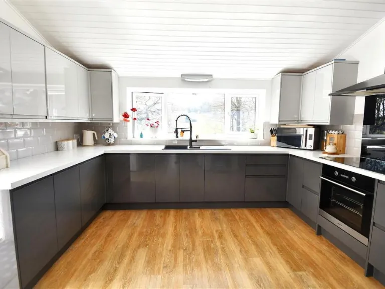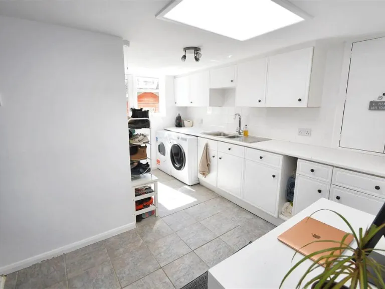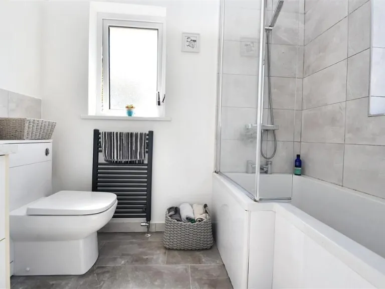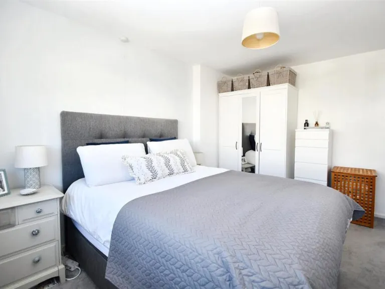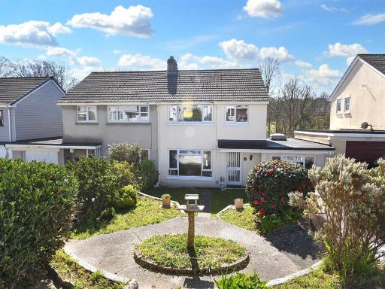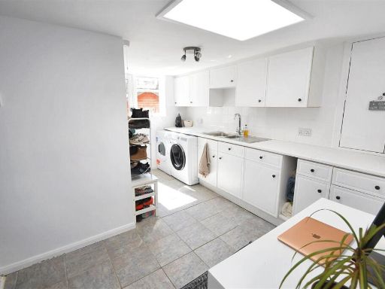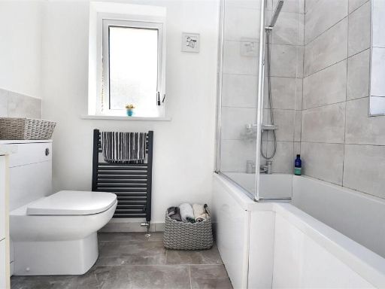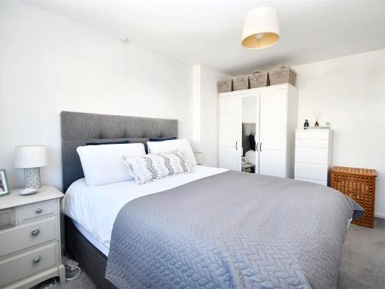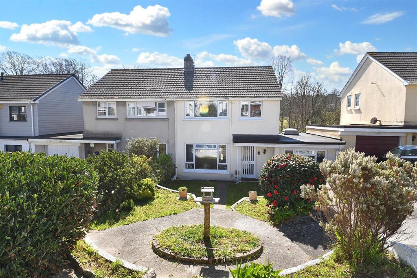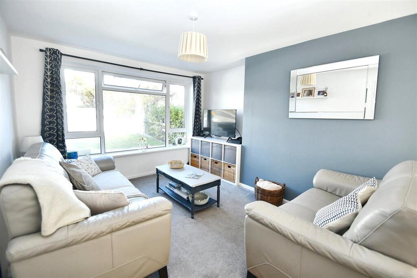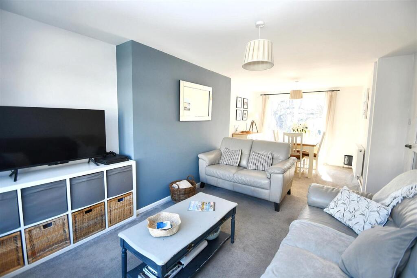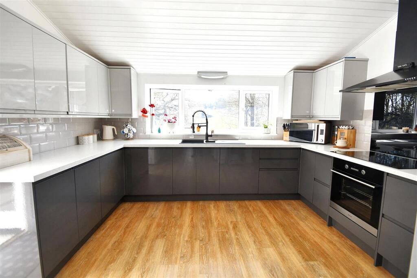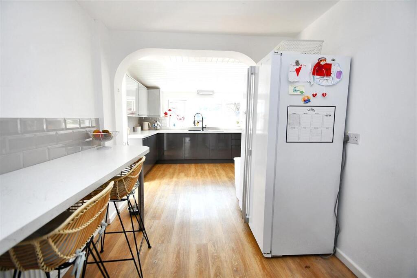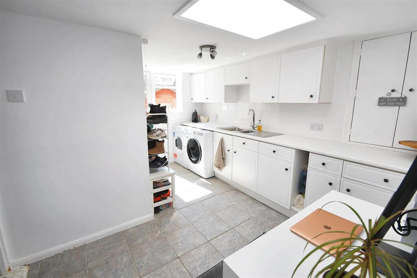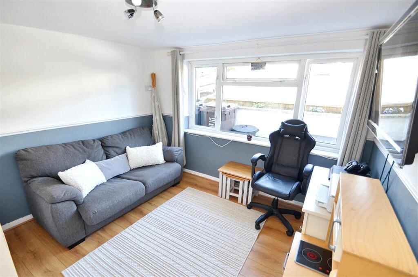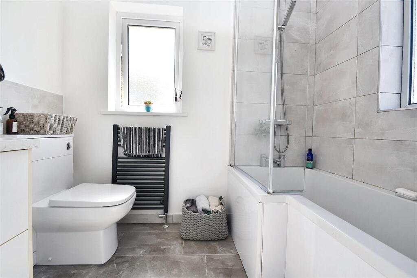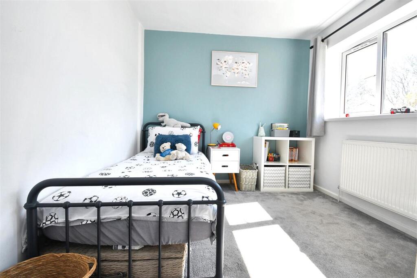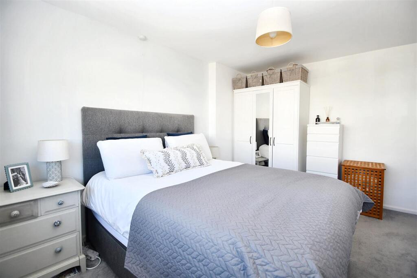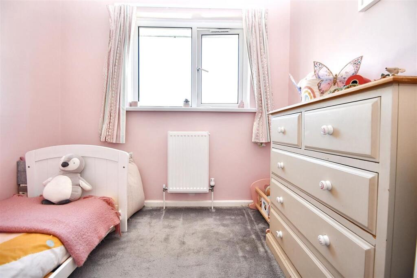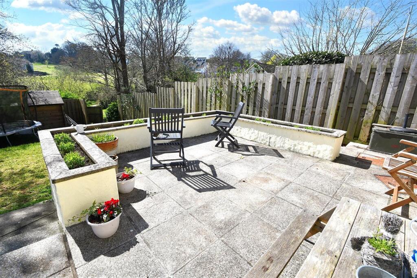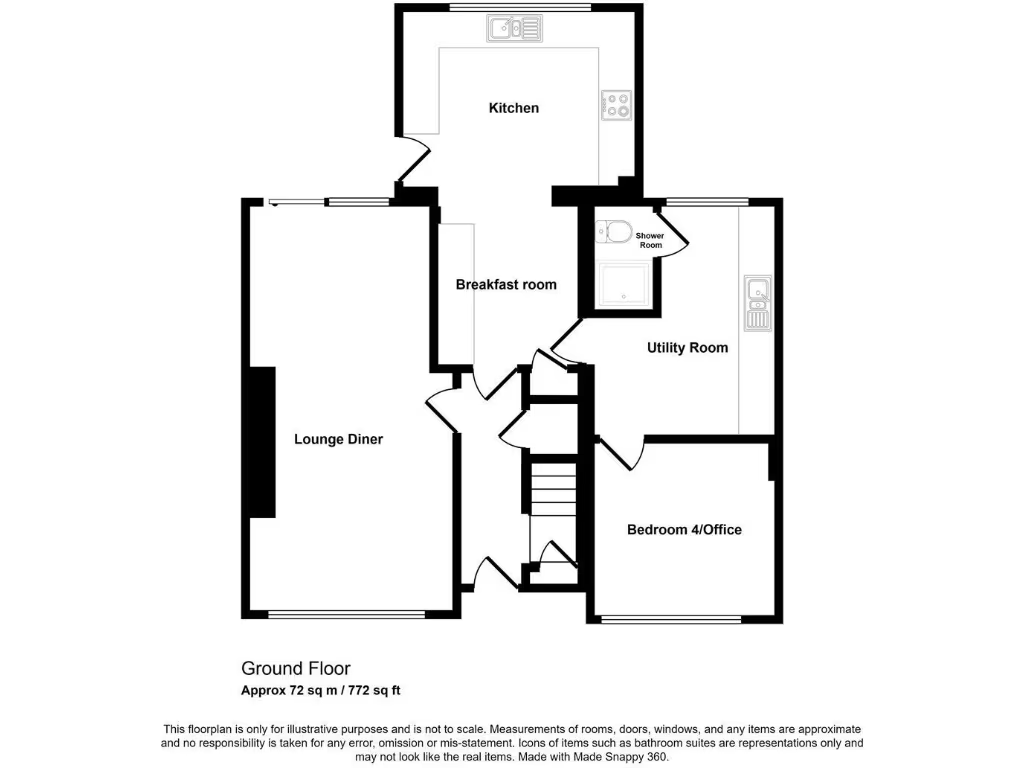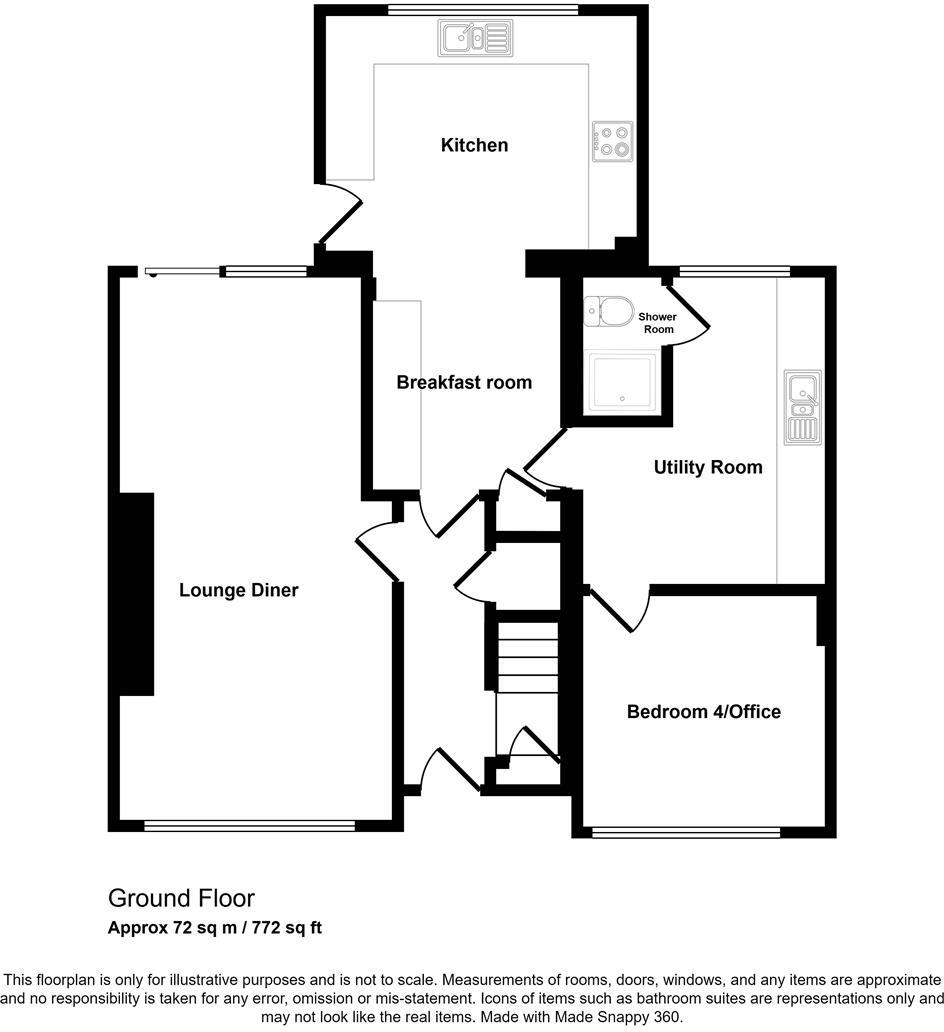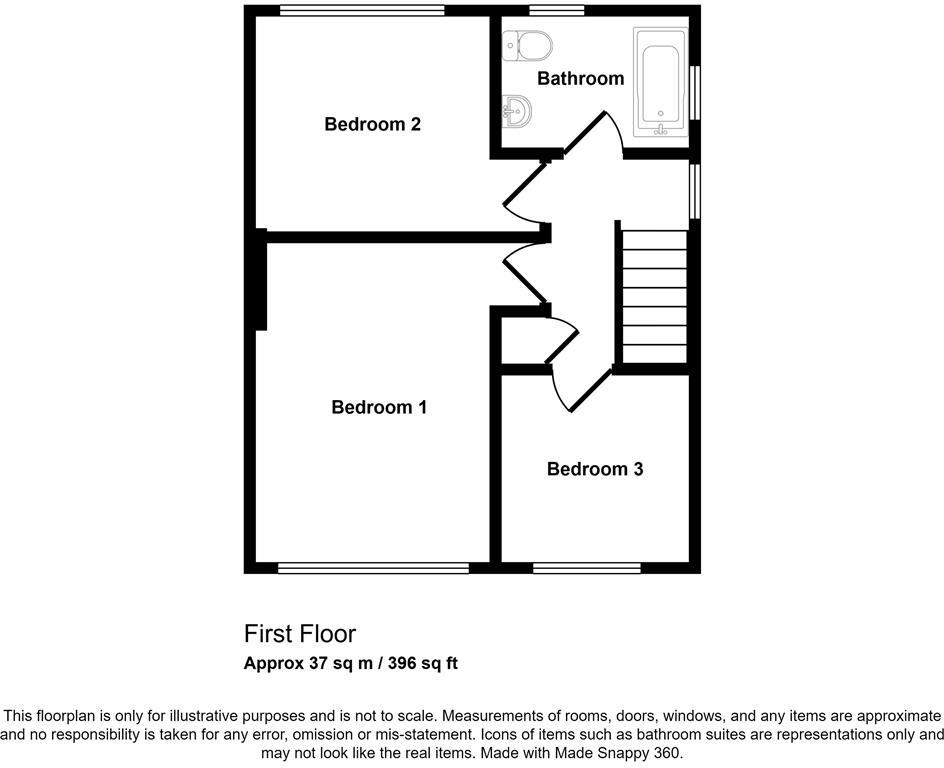Summary - 119 BOSLOWICK ROAD FALMOUTH TR11 4QE
4 bed 2 bath Semi-Detached
Immaculate four-bedroom family home with large rear garden and modern kitchen — walk to shops and train.
- Newly renovated four-bedroom semi-detached family home
- Brand-new fitted kitchen/breakfast room plus utility and pantry
- Ground-floor bedroom/home office with adjacent shower room
- Good-sized terraced rear garden backing onto open land
- Off-street tandem parking for two cars; shed at garden end
- Gas central heating and UPVC double glazing throughout
- Average internal living size (approx. 1,168 sq ft); potential to extend
- Property built c.1967–75 — check surveys for older-build issues
This extended four-bedroom semi-detached house on Boslowick Road is presented in immaculate, newly renovated condition — ready for family occupation with tasteful modern finishes throughout. The property offers a bright dual-aspect lounge/dining room, a brand-new fitted kitchen/breakfast area with a generous utility, and a convenient ground-floor bedroom or home office with an adjoining shower room.
Practical family features include gas central heating with radiators, UPVC double glazing, off-street tandem parking for two cars and a good-sized terraced rear garden that backs onto open land — a useful outdoor play and entertaining space. The kitchen and utility are fitted for modern living and there is a useful pantry and abundant fitted storage.
Internally the house is average in overall floor area for a four-bedroom suburban home (approx. 1,168 sq ft) but laid out well for family life. There is scope to modernise further or extend, subject to planning consent, should you need extra space. Council Tax sits at Band C, and the location gives easy access to local shops, Penmere station, schools and the tree-lined path down to Swanpool Nature Reserve and beach.
Buyers should note the property dates from the late 1960s/early 1970s construction period; while the home has been newly renovated, any future structural or major-service works should be checked in standard surveys. The driveway is tandem parking (two cars end-to-end), which may be less convenient for some households.
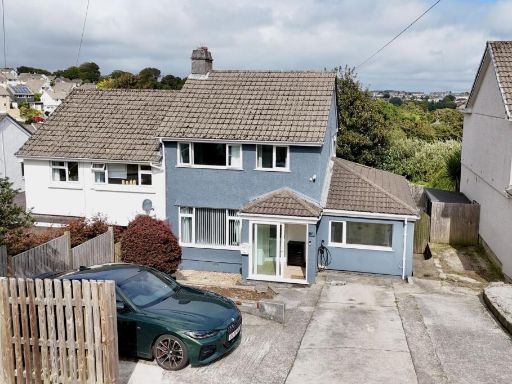 4 bedroom semi-detached house for sale in Boslowick Road, Falmouth, TR11 — £395,000 • 4 bed • 2 bath • 998 ft²
4 bedroom semi-detached house for sale in Boslowick Road, Falmouth, TR11 — £395,000 • 4 bed • 2 bath • 998 ft²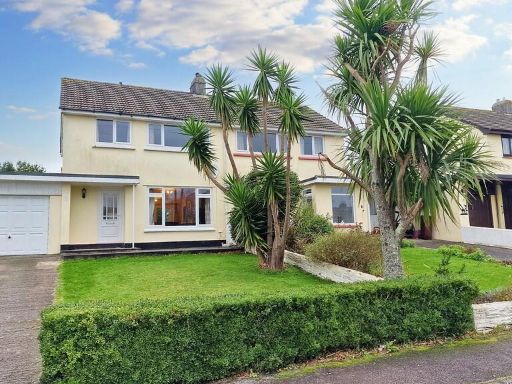 3 bedroom semi-detached house for sale in Bosmeor Close, TR11 — £375,000 • 3 bed • 1 bath • 1013 ft²
3 bedroom semi-detached house for sale in Bosmeor Close, TR11 — £375,000 • 3 bed • 1 bath • 1013 ft²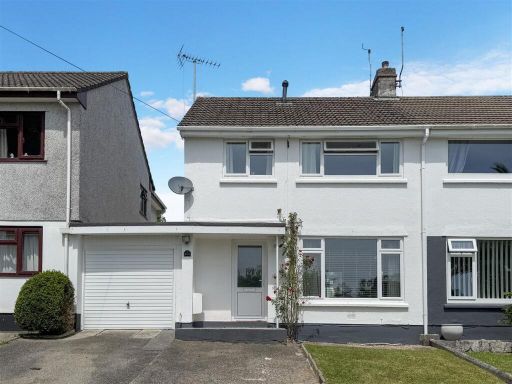 3 bedroom semi-detached house for sale in Falmouth, TR11 — £375,000 • 3 bed • 1 bath • 764 ft²
3 bedroom semi-detached house for sale in Falmouth, TR11 — £375,000 • 3 bed • 1 bath • 764 ft²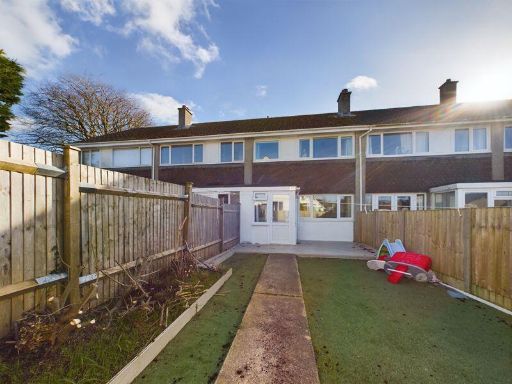 3 bedroom house for sale in Penarrow Close, Falmouth - Light and bright accommodation, TR11 — £299,995 • 3 bed • 1 bath • 1053 ft²
3 bedroom house for sale in Penarrow Close, Falmouth - Light and bright accommodation, TR11 — £299,995 • 3 bed • 1 bath • 1053 ft²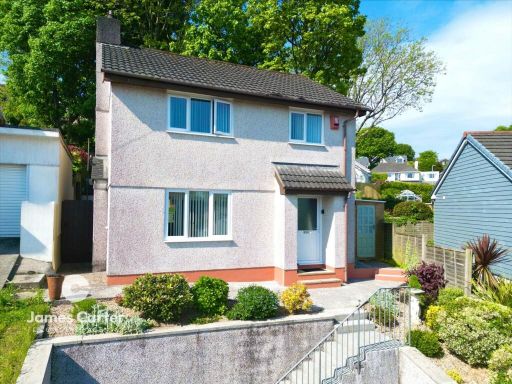 3 bedroom detached house for sale in Boslowick Road, Falmouth, TR11 — £370,000 • 3 bed • 1 bath • 1055 ft²
3 bedroom detached house for sale in Boslowick Road, Falmouth, TR11 — £370,000 • 3 bed • 1 bath • 1055 ft²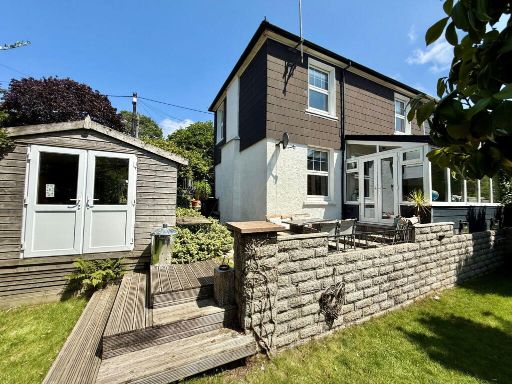 3 bedroom semi-detached house for sale in Penmere Crescent, Falmouth, TR11 — £440,000 • 3 bed • 1 bath • 1184 ft²
3 bedroom semi-detached house for sale in Penmere Crescent, Falmouth, TR11 — £440,000 • 3 bed • 1 bath • 1184 ft²