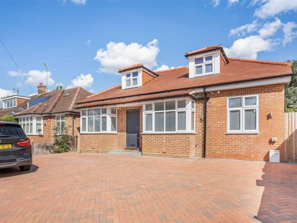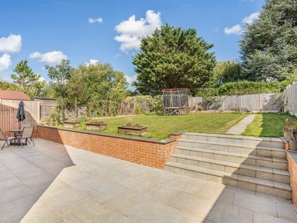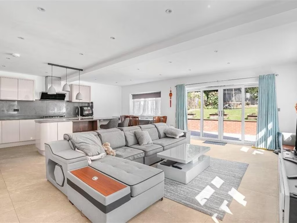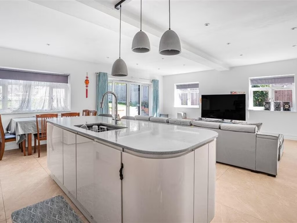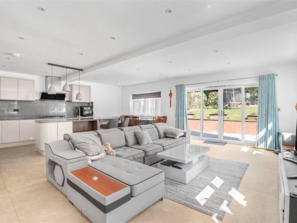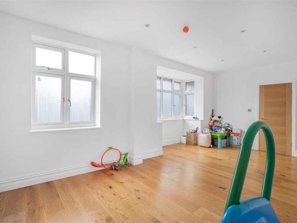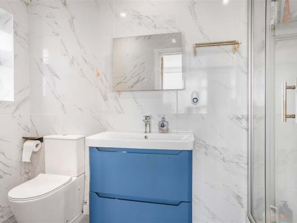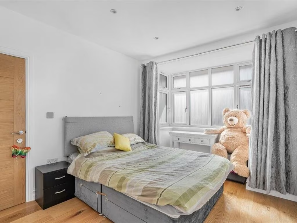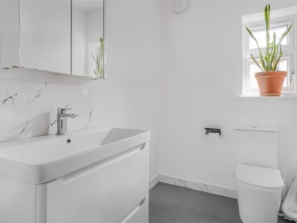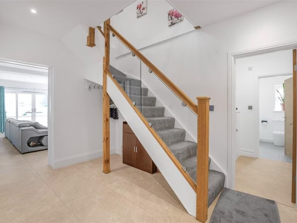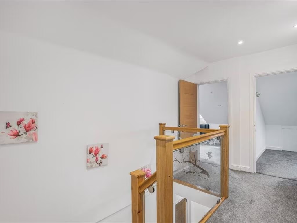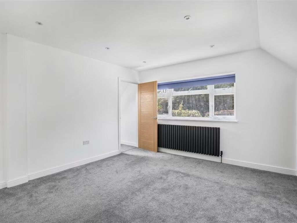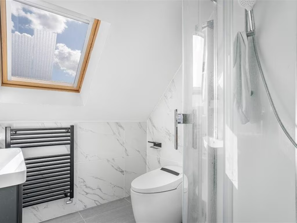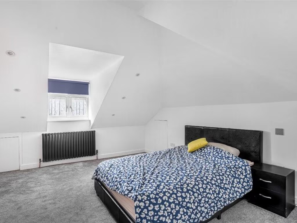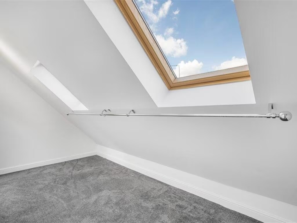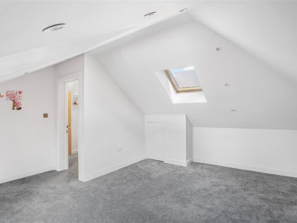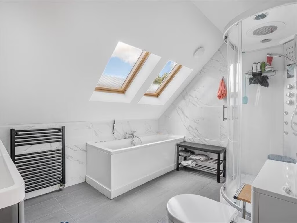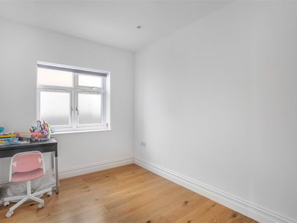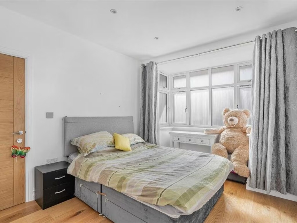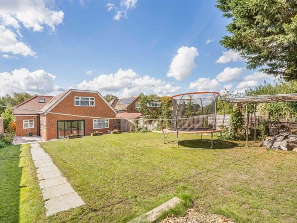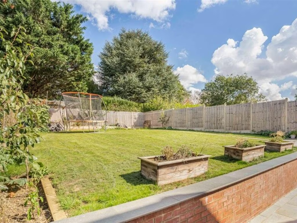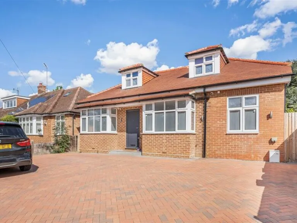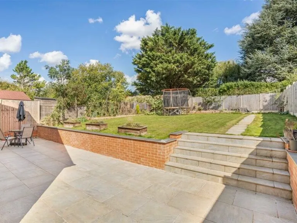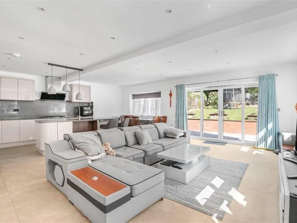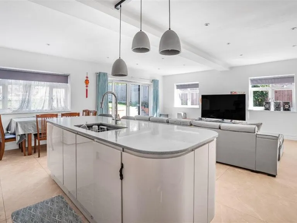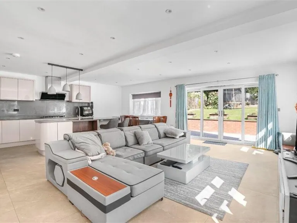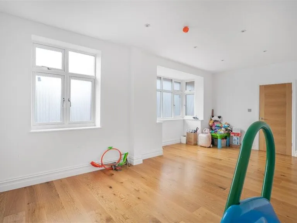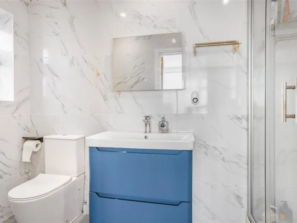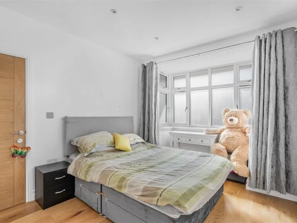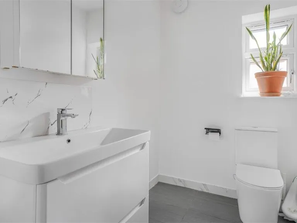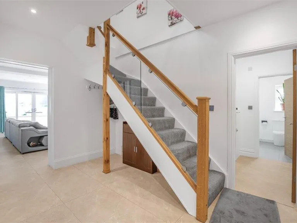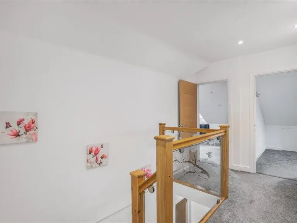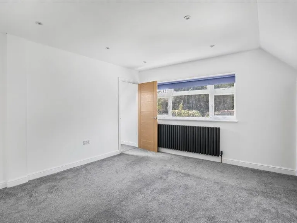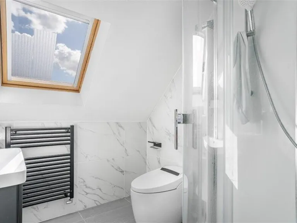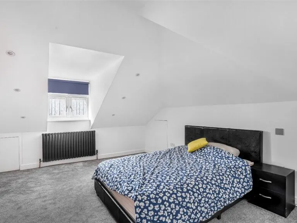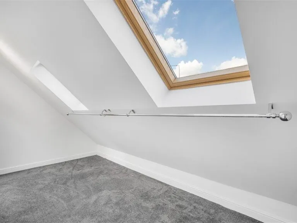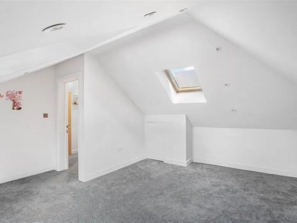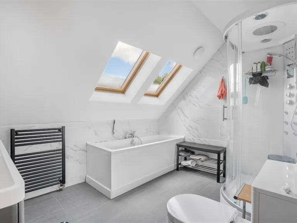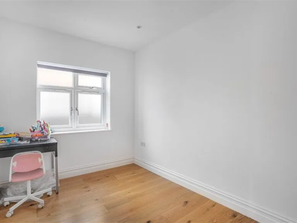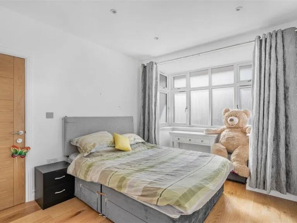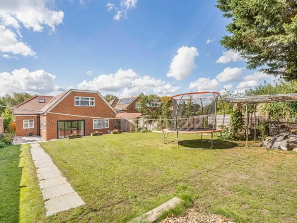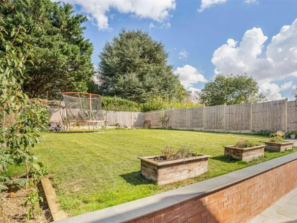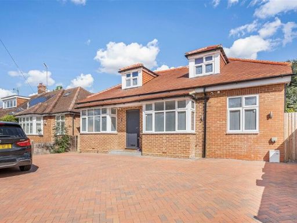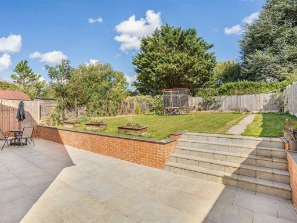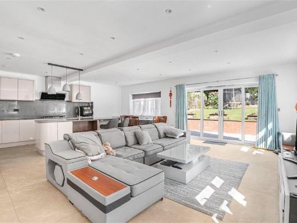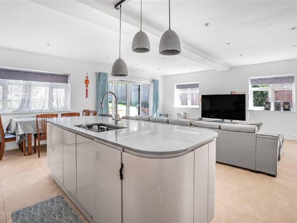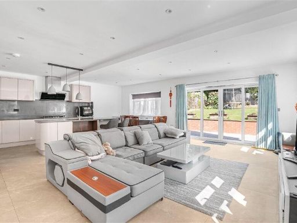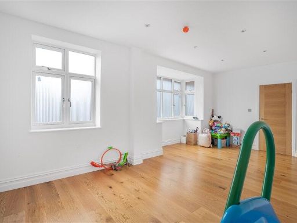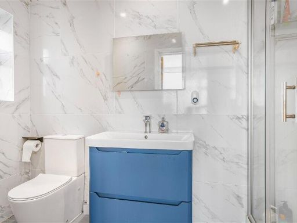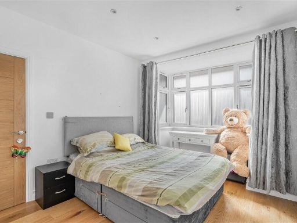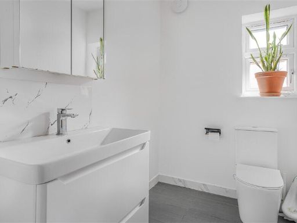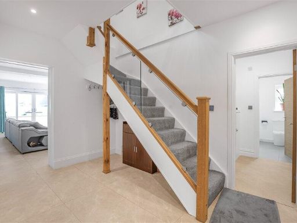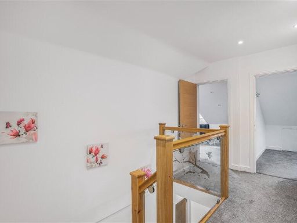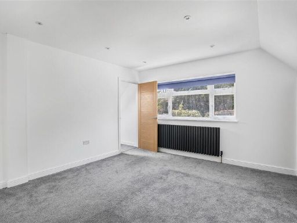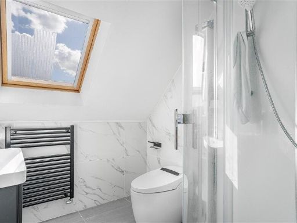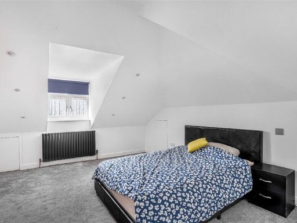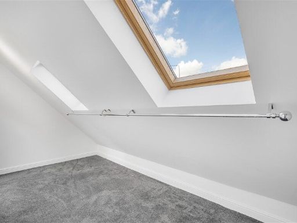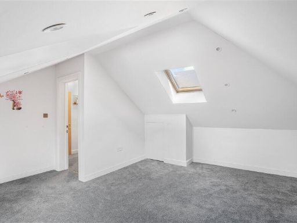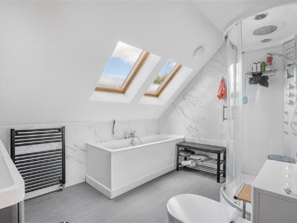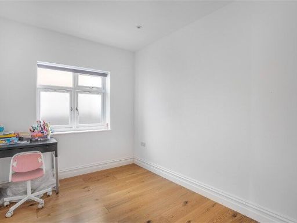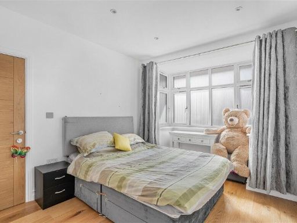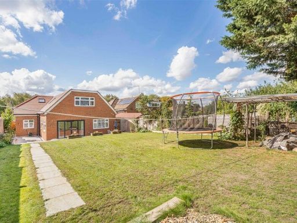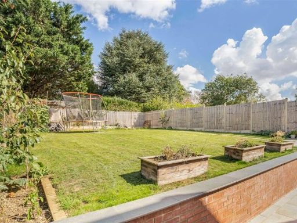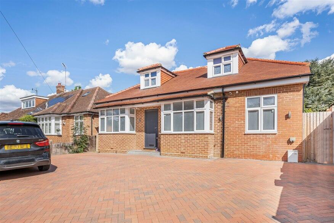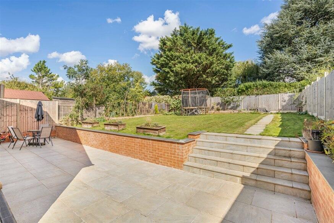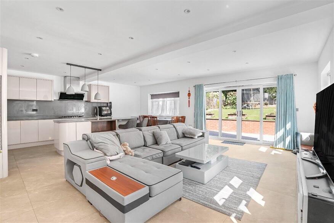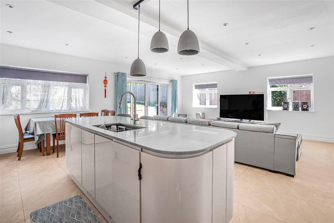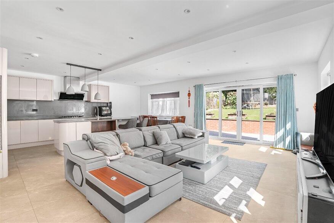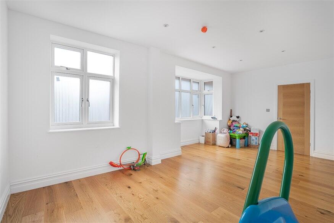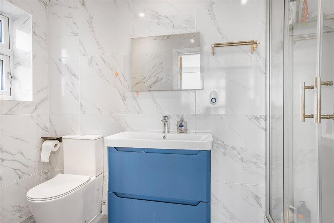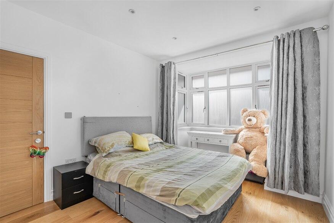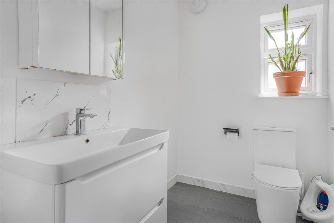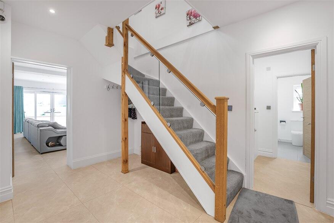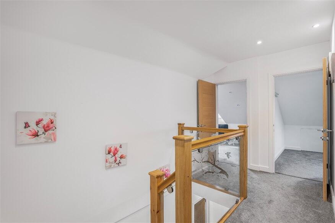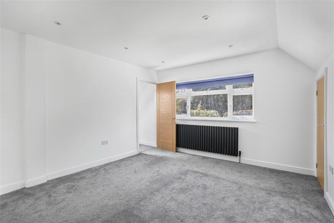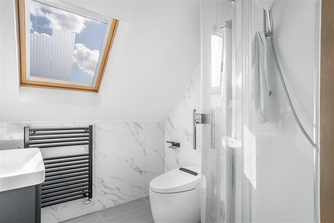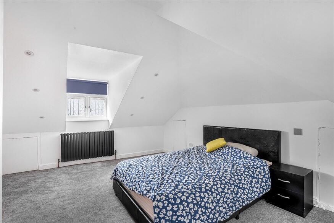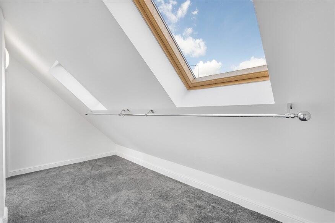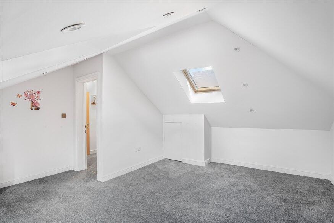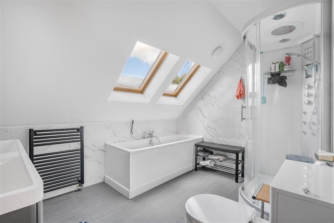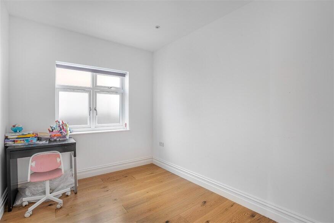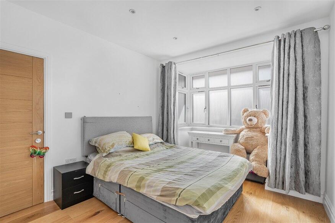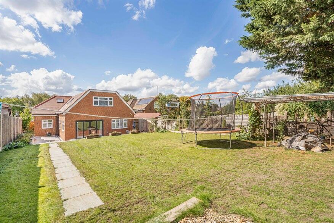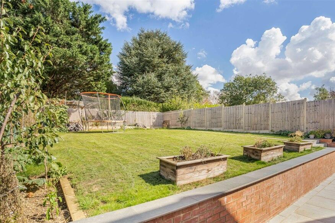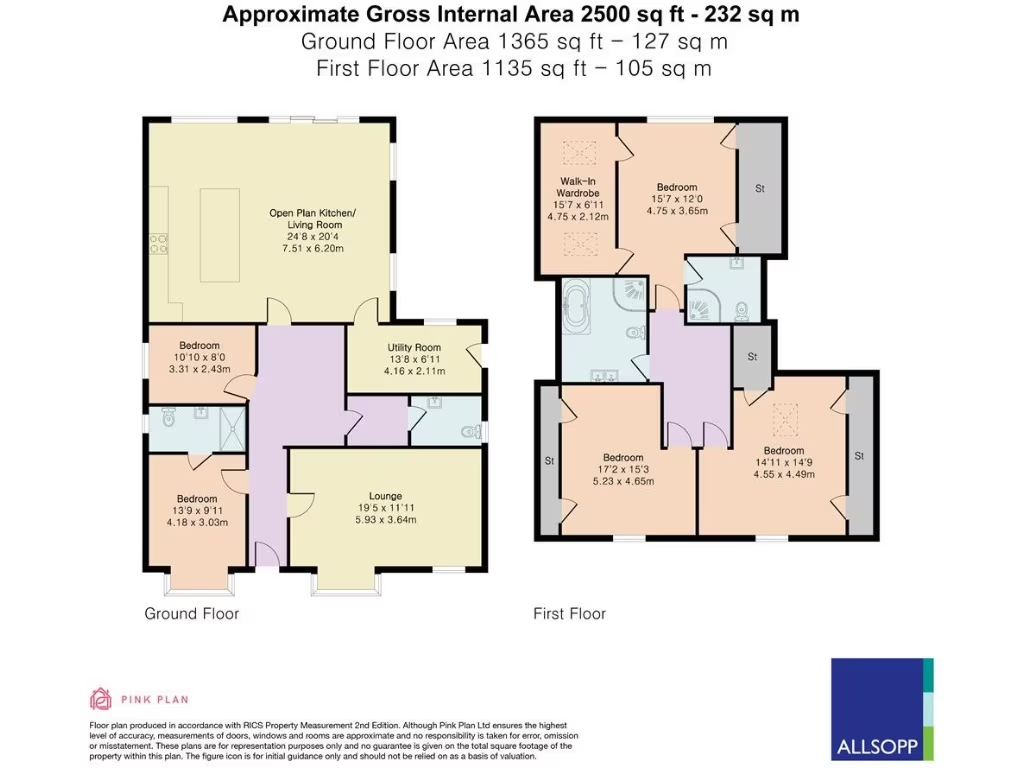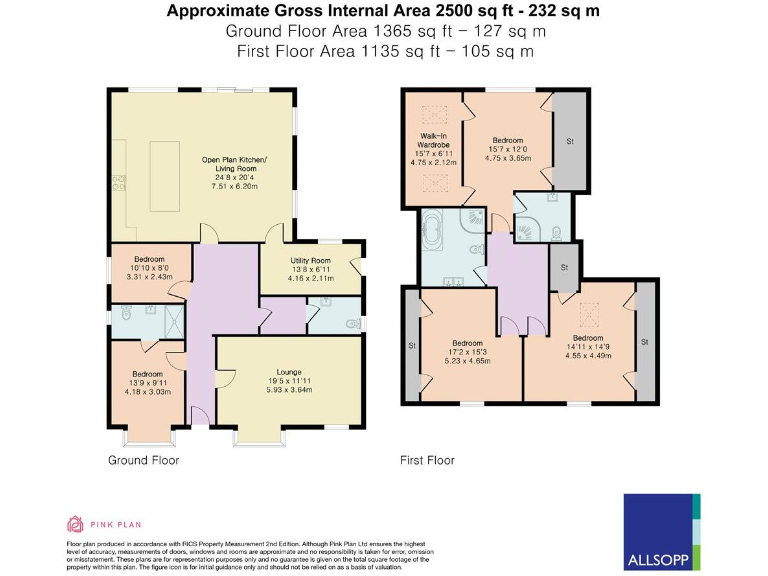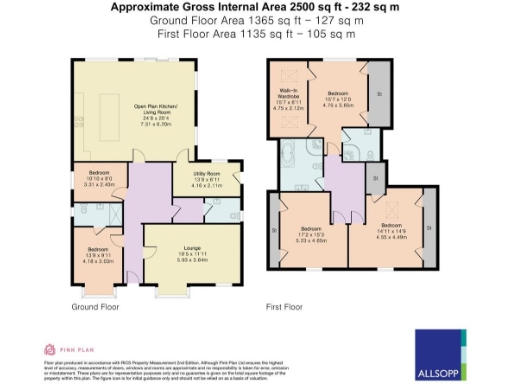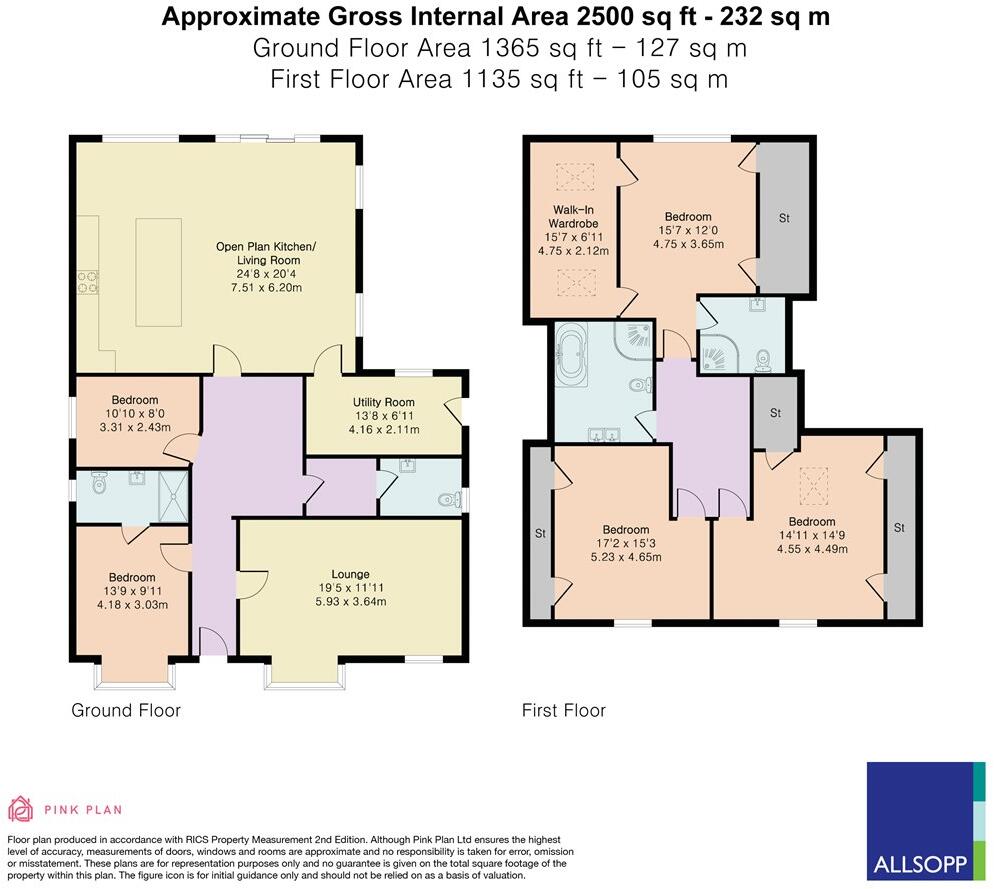Summary - 92 GROVE ROAD HARPENDEN AL5 1HG
4 bed 3 bath Detached Bungalow
Large family bungalow with gardens, parking and excellent schools nearby.
• Approximately 2,500 sq ft of versatile family accommodation
• Large open-plan kitchen/family room with doors to rear garden
• Four bedrooms plus study/optional fifth bedroom
• Generous landscaped rear garden; low-maintenance design
• Off-street parking and sizable front driveway
• Chain free, freehold tenure for straightforward purchase
• Constructed 1950s–1960s; some systems may need future updating
• Council Tax Band E (above average); glazing install date unknown
This substantial detached bungalow offers flexible, family-focused accommodation across approximately 2,500 sq ft, arranged mostly on one level with additional first-floor bedrooms. A large open-plan kitchen/family room with dual aspect and garden access is the heart of the house, while a separate reception room, study/bedroom and ground-floor bedroom with en-suite support multigenerational living.
Set on a generous plot with landscaped, low-maintenance gardens and off-street parking, the property sits within easy walking distance of Grove Primary School, the shops and cafés of Southdown and Harpenden High Street. Several highly rated primary and secondary schools are nearby, making the location especially attractive to families.
The house benefits from a substantial extension that created the current layout, gas central heating and double glazing (install date unknown). It is being offered chain free and freehold, providing a straightforward purchase route and scope to personalise finishes. Broadband and mobile signal are excellent and there is no flood risk.
Important practical points: the property was constructed in the 1950s–1960s, so some services and finishes may require updating over time. Council Tax is in Band E (above average), and the age/installation date of the glazing is not documented. These are realistic considerations for buyers planning long-term occupation or further modernisation.
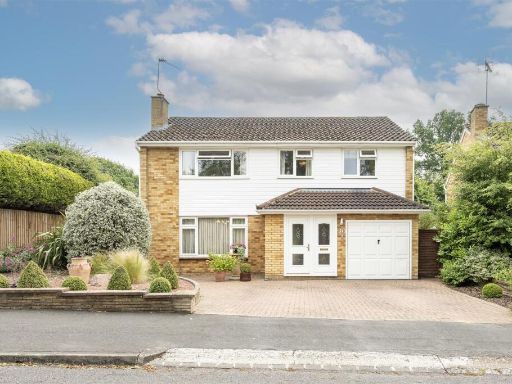 4 bedroom detached house for sale in Aldwick Road, Harpenden, AL5 — £1,295,000 • 4 bed • 2 bath • 1955 ft²
4 bedroom detached house for sale in Aldwick Road, Harpenden, AL5 — £1,295,000 • 4 bed • 2 bath • 1955 ft²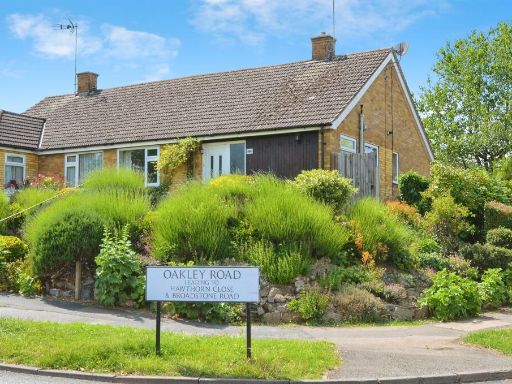 2 bedroom semi-detached bungalow for sale in Grove Road, Harpenden, AL5 — £550,000 • 2 bed • 1 bath • 871 ft²
2 bedroom semi-detached bungalow for sale in Grove Road, Harpenden, AL5 — £550,000 • 2 bed • 1 bath • 871 ft²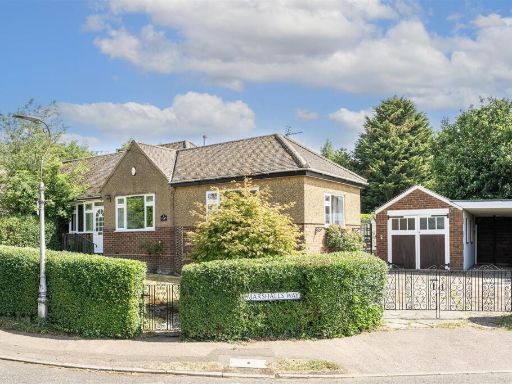 3 bedroom semi-detached bungalow for sale in Marshalls Way, Wheathampstead, St. Albans, AL4 — £685,000 • 3 bed • 1 bath • 1094 ft²
3 bedroom semi-detached bungalow for sale in Marshalls Way, Wheathampstead, St. Albans, AL4 — £685,000 • 3 bed • 1 bath • 1094 ft²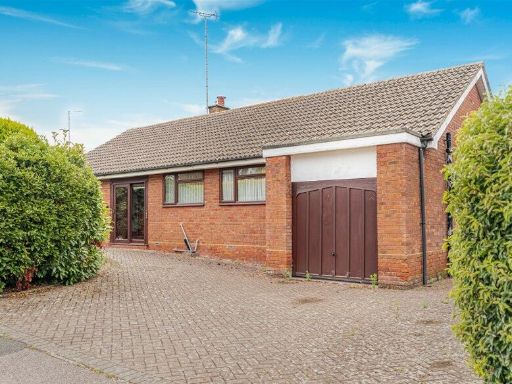 3 bedroom detached bungalow for sale in The Close, Harpenden, AL5 — £874,950 • 3 bed • 1 bath • 1071 ft²
3 bedroom detached bungalow for sale in The Close, Harpenden, AL5 — £874,950 • 3 bed • 1 bath • 1071 ft²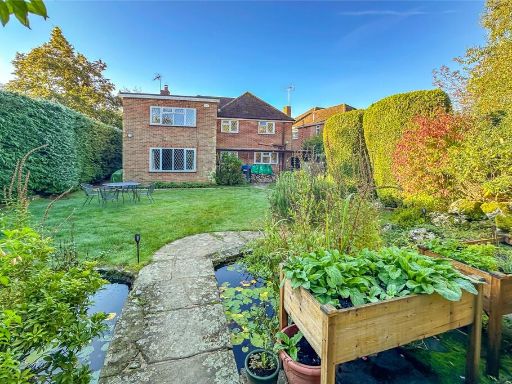 4 bedroom detached house for sale in Sibley Avenue, Harpenden, Hertfordshire, AL5 — £1,150,000 • 4 bed • 1 bath • 1369 ft²
4 bedroom detached house for sale in Sibley Avenue, Harpenden, Hertfordshire, AL5 — £1,150,000 • 4 bed • 1 bath • 1369 ft²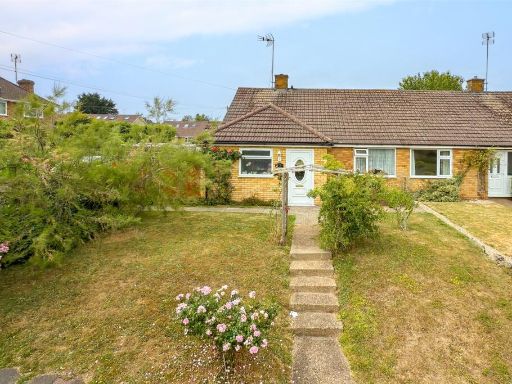 2 bedroom bungalow for sale in Hawthorn Close, Harpenden, Herts, AL5 — £600,000 • 2 bed • 1 bath • 1027 ft²
2 bedroom bungalow for sale in Hawthorn Close, Harpenden, Herts, AL5 — £600,000 • 2 bed • 1 bath • 1027 ft²