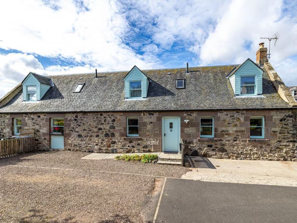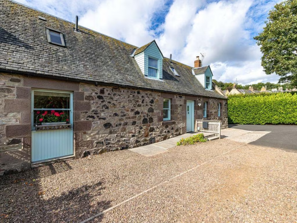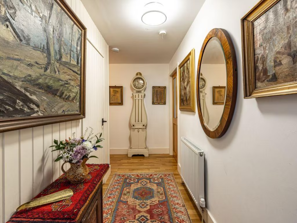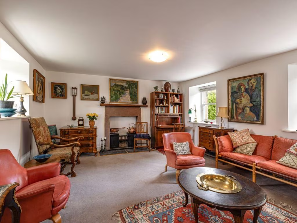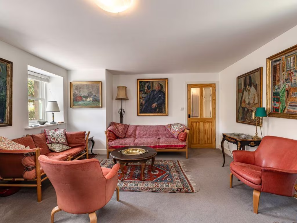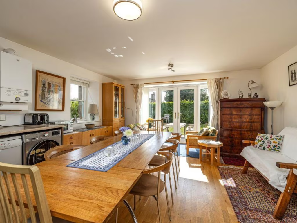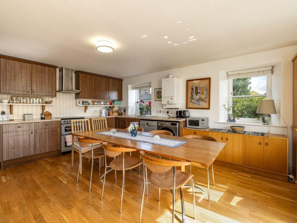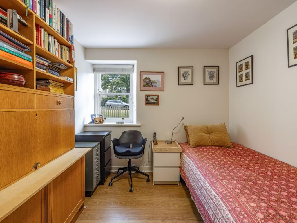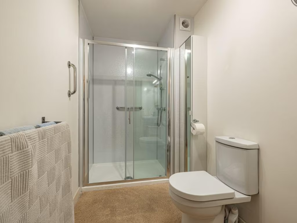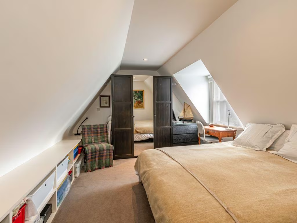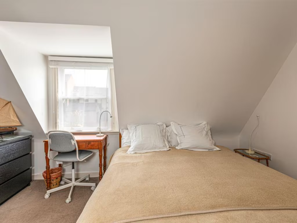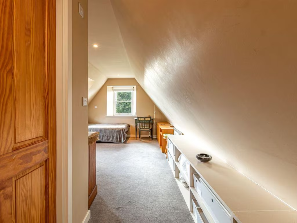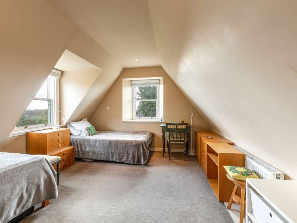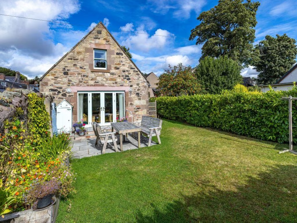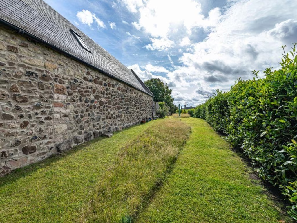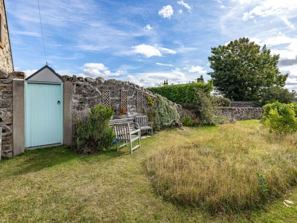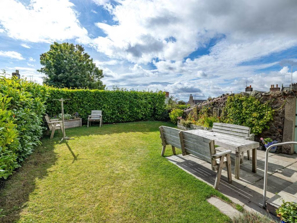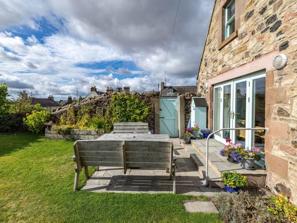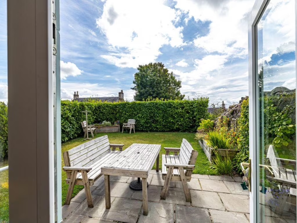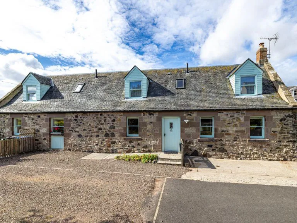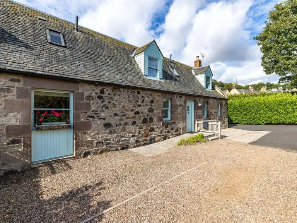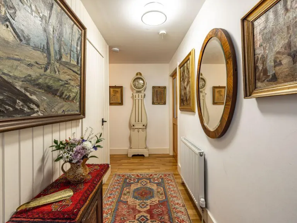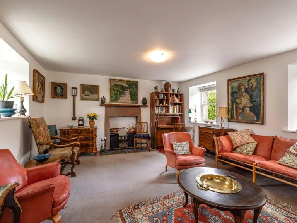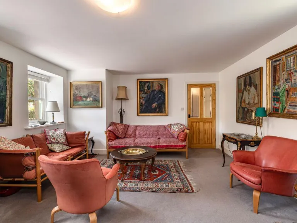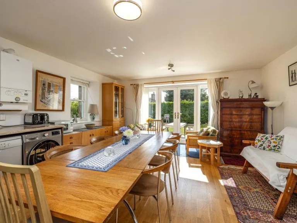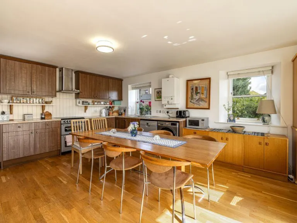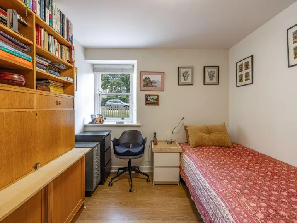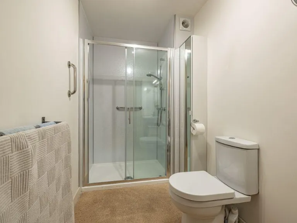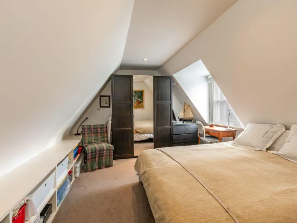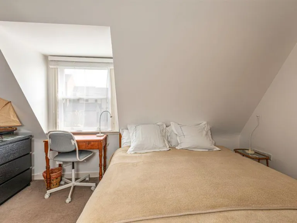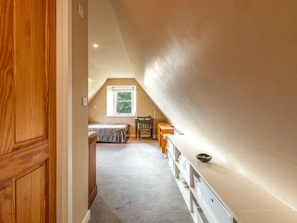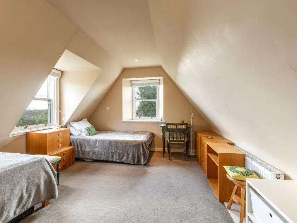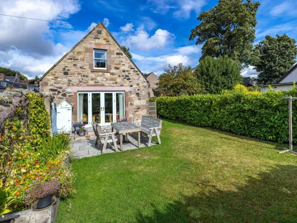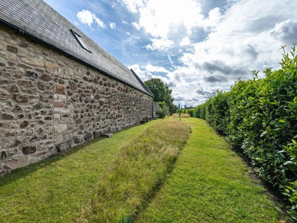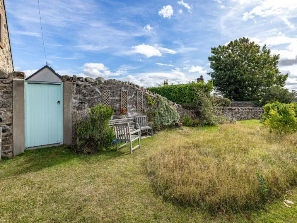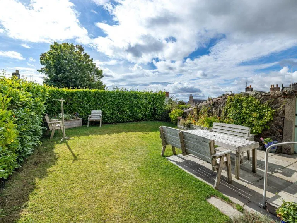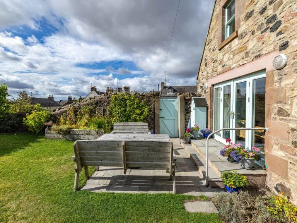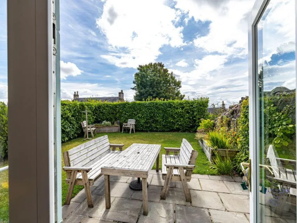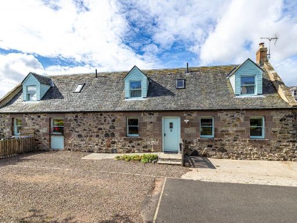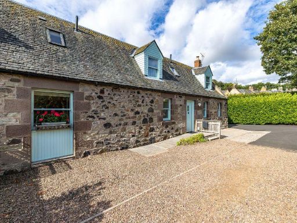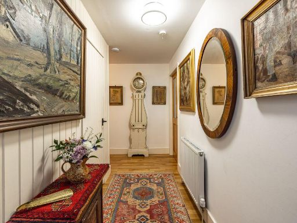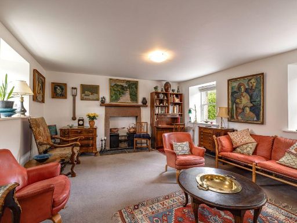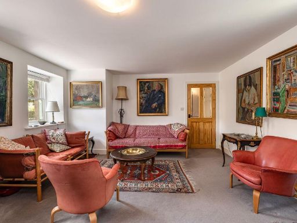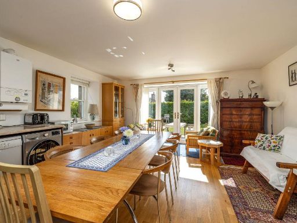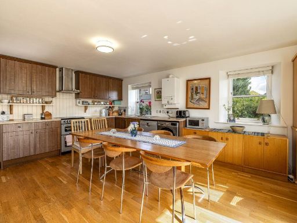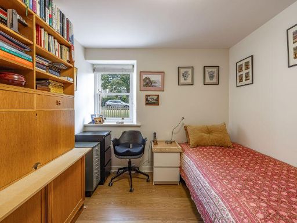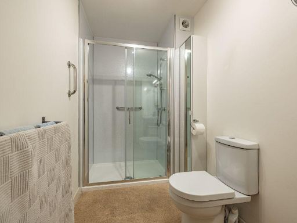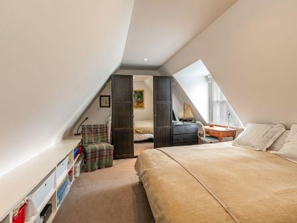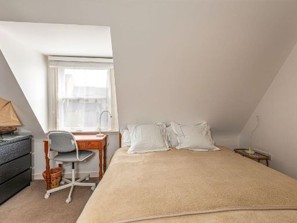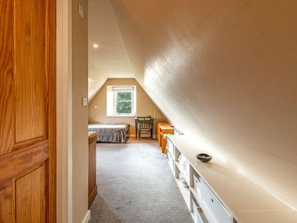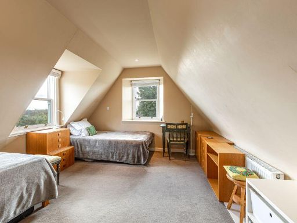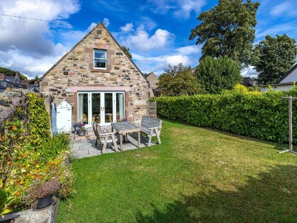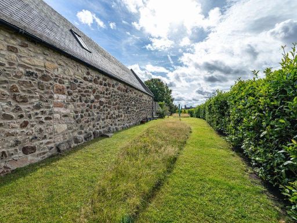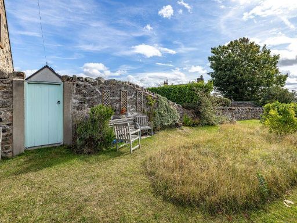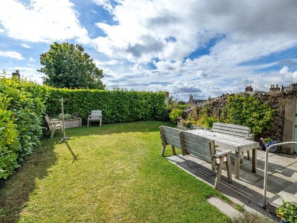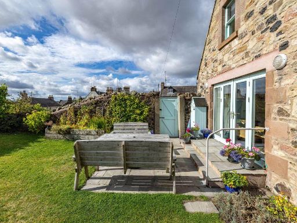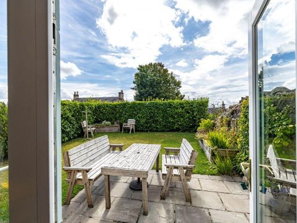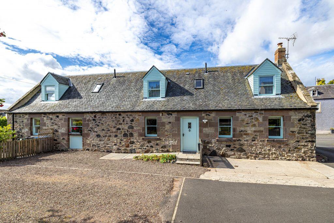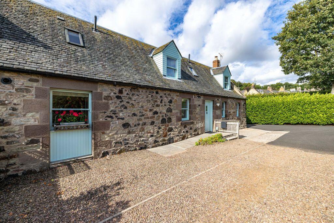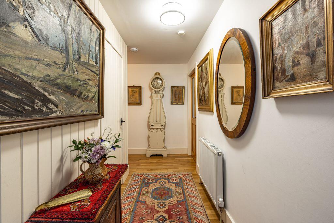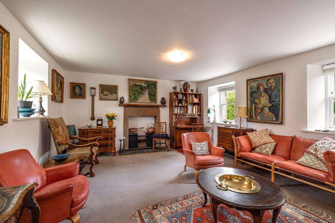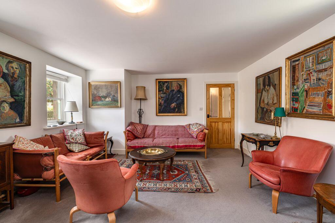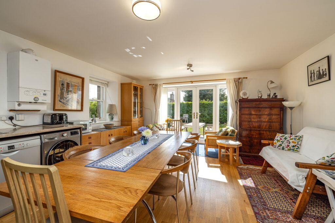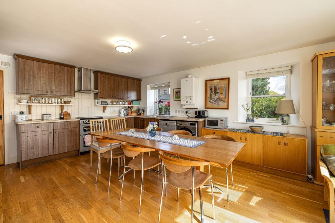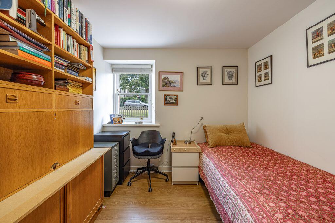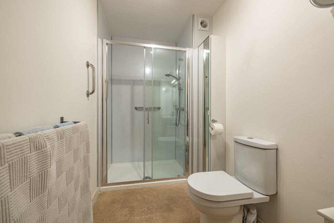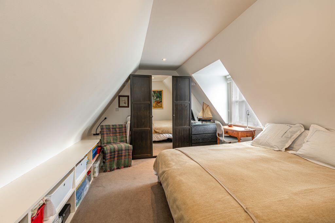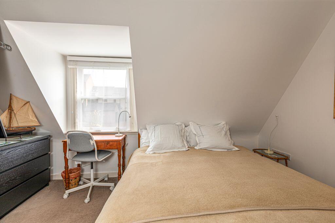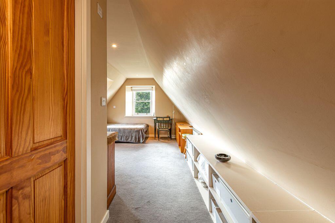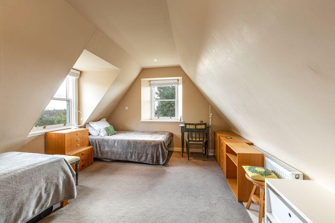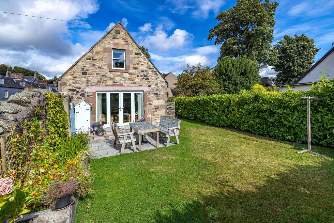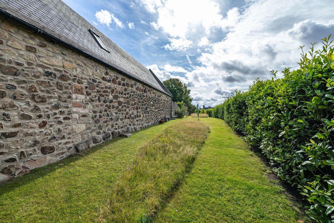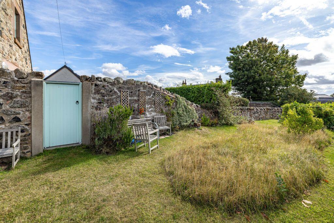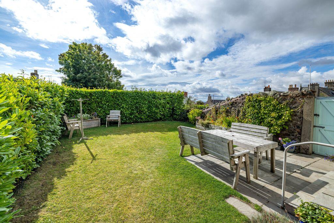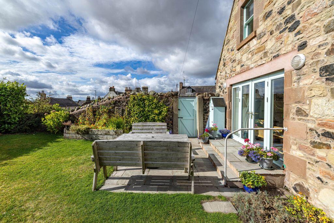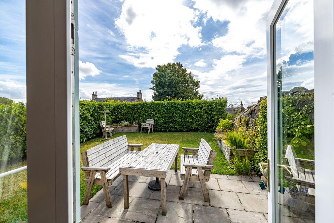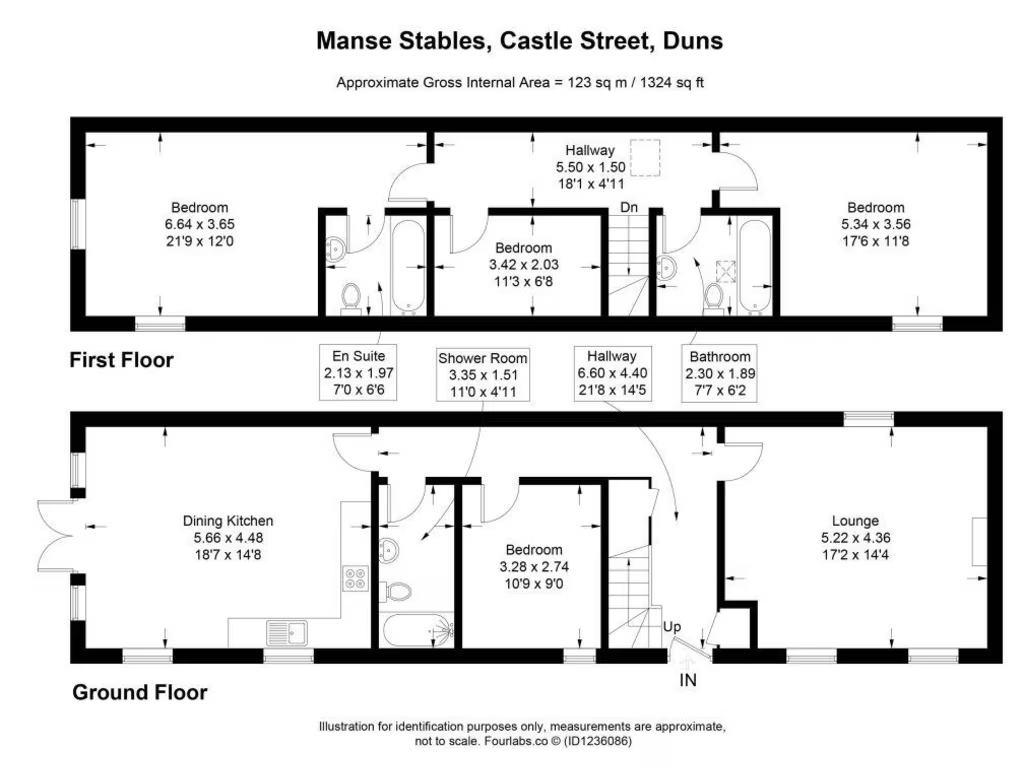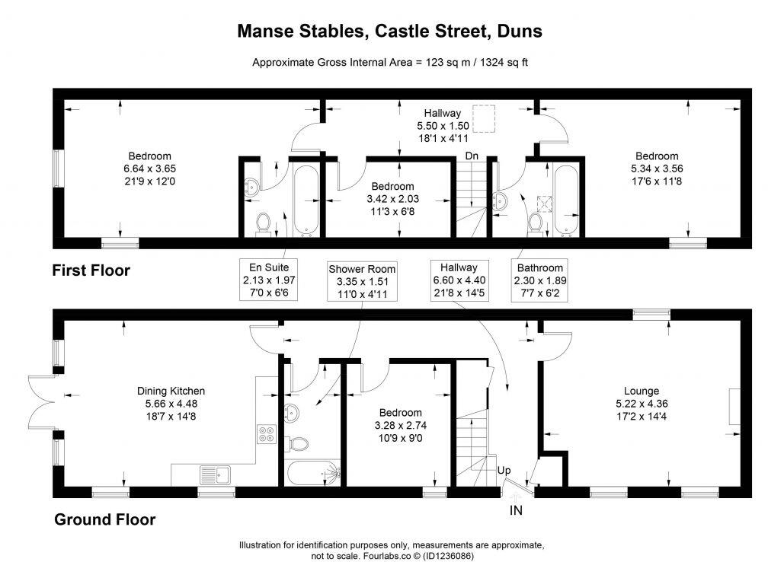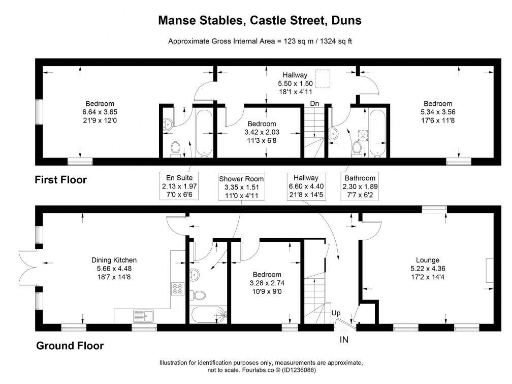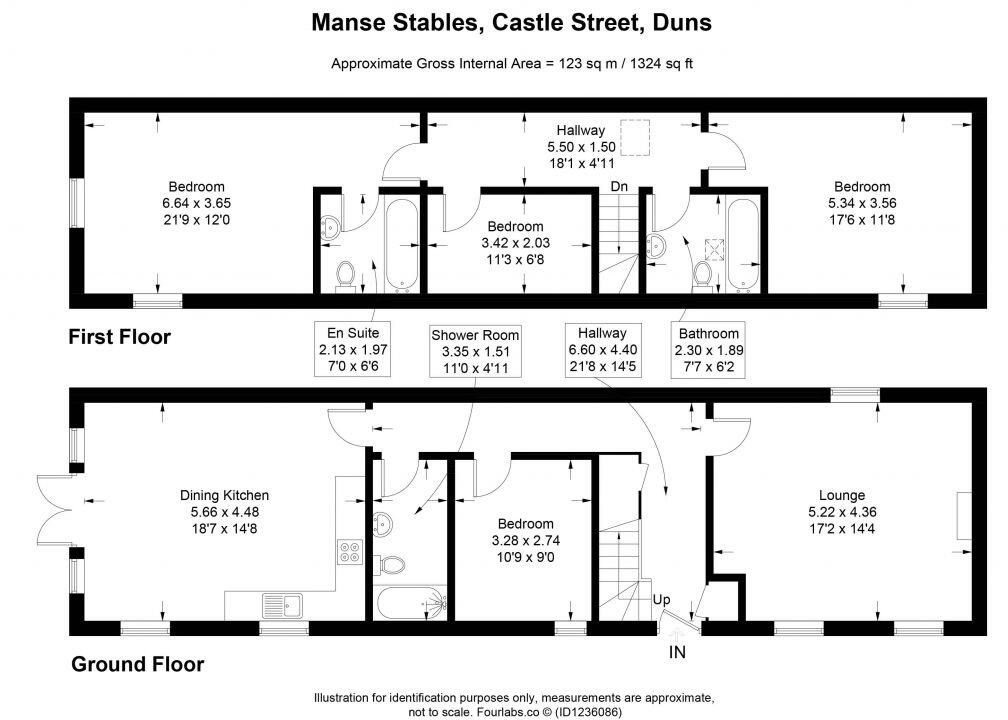Summary - MANSE STABLES, CASTLE STREET, DUNS TD11 3DG
4 bed 3 bath Detached
Characterful, newly renovated family home with private garden and parking close to town.
Converted detached former stable block in traditional stone
Manse Stables is a converted detached former stable block finished in traditional stone with dormer windows and a slate roof. Recently renovated, the house offers flexible family accommodation across two storeys — either four bedrooms with two reception rooms, or three bedrooms with three reception rooms — suiting growing families or multigenerational living. The spacious dining kitchen opens via French doors onto a private, enclosed garden that wraps around the property, and there is private off-street parking to the front.
The interior keeps rustic character in a comfortable, move‑in condition; first‑floor bedrooms have sloping/attic ceilings typical of converted roofs. Broadband and mobile signal are strong, and the home sits only moments from Duns town centre with shops, schools and local amenities within easy reach. The compact, well-kept garden and patio provide useful outdoor space for children and entertaining while retaining a quiet, private aspect.
Important considerations: the property lies in an area recorded as very deprived, which may influence long‑term resale and local services. Garden and overall plot are small-to-medium rather than expansive, and bedroom ceilings are sloped on the first floor, which can limit headroom in places. Council tax is moderate. Prospective buyers should view to check the internal layout options and confirm how the attic ceilings affect room usability.
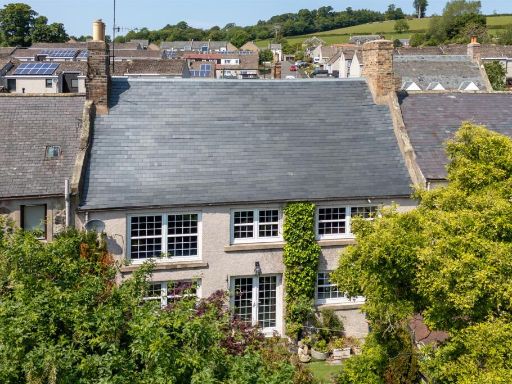 3 bedroom town house for sale in 34, Easter Street, Duns, TD11 — £169,000 • 3 bed • 1 bath • 1266 ft²
3 bedroom town house for sale in 34, Easter Street, Duns, TD11 — £169,000 • 3 bed • 1 bath • 1266 ft²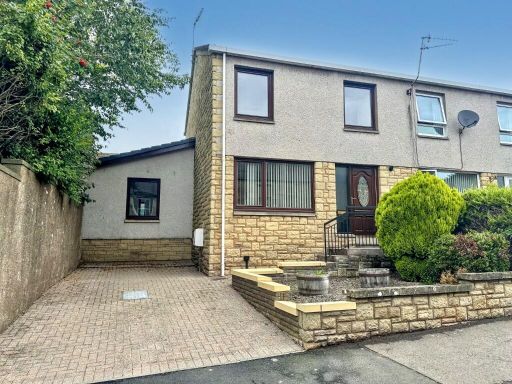 3 bedroom end of terrace house for sale in Easter Street, Duns, Berwickshire, TD11 — £170,000 • 3 bed • 2 bath • 1196 ft²
3 bedroom end of terrace house for sale in Easter Street, Duns, Berwickshire, TD11 — £170,000 • 3 bed • 2 bath • 1196 ft²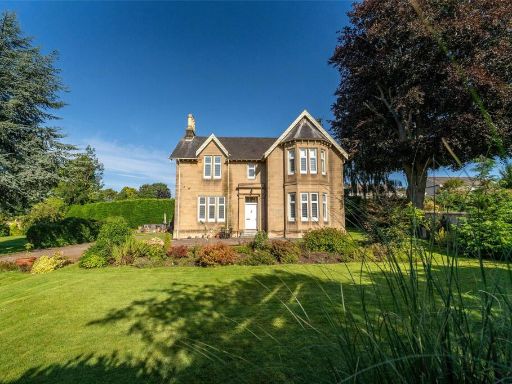 4 bedroom detached house for sale in Mansefield, 91 High Street, Coldstream, Scottish Borders, TD12 — £675,000 • 4 bed • 5 bath • 3003 ft²
4 bedroom detached house for sale in Mansefield, 91 High Street, Coldstream, Scottish Borders, TD12 — £675,000 • 4 bed • 5 bath • 3003 ft²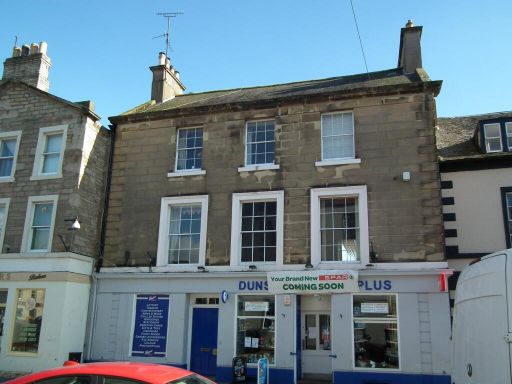 6 bedroom town house for sale in 49 Market Square, Duns, TD11 3BZ, TD11 — £290,000 • 6 bed • 2 bath
6 bedroom town house for sale in 49 Market Square, Duns, TD11 3BZ, TD11 — £290,000 • 6 bed • 2 bath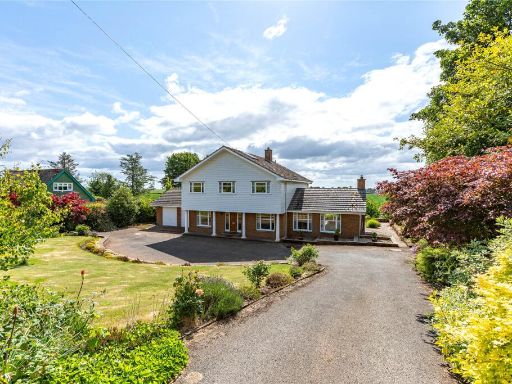 4 bedroom detached house for sale in Inglewood, Preston Road, Duns, Scottish Borders, TD11 — £475,000 • 4 bed • 2 bath • 2616 ft²
4 bedroom detached house for sale in Inglewood, Preston Road, Duns, Scottish Borders, TD11 — £475,000 • 4 bed • 2 bath • 2616 ft²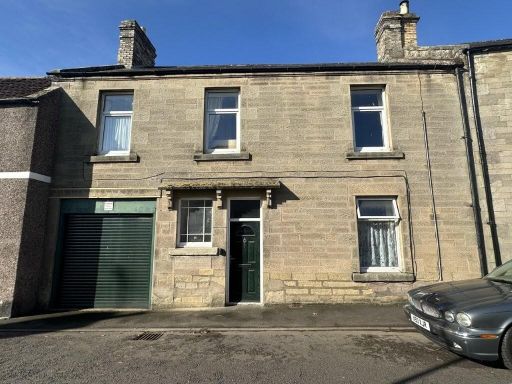 3 bedroom terraced house for sale in Duns Road, Coldstream, Berwickshire, TD12 — £295,000 • 3 bed • 3 bath • 1375 ft²
3 bedroom terraced house for sale in Duns Road, Coldstream, Berwickshire, TD12 — £295,000 • 3 bed • 3 bath • 1375 ft²