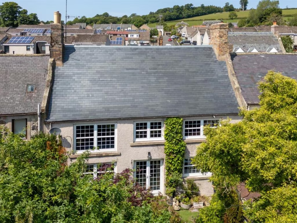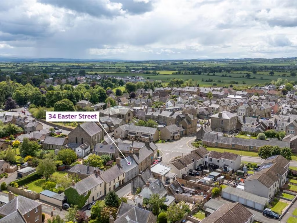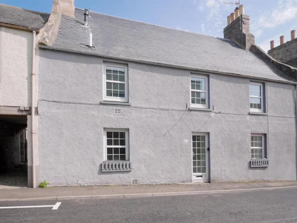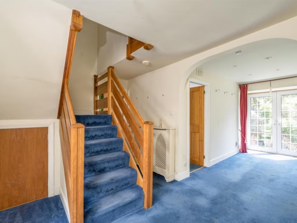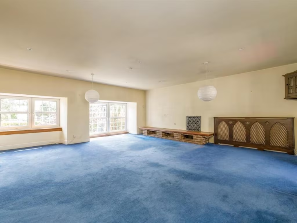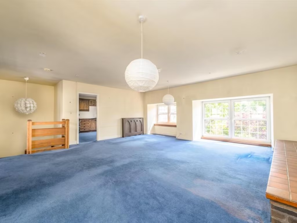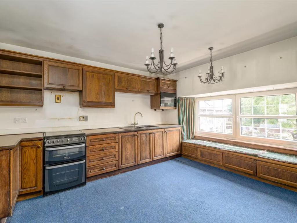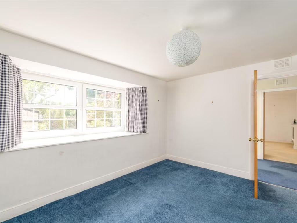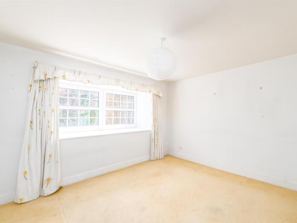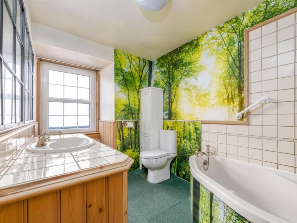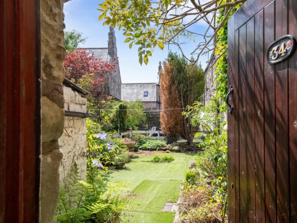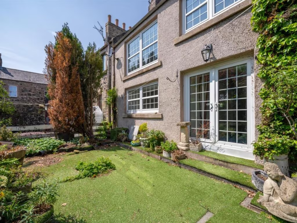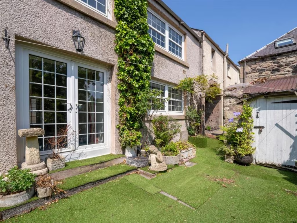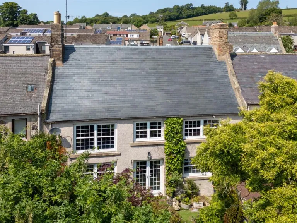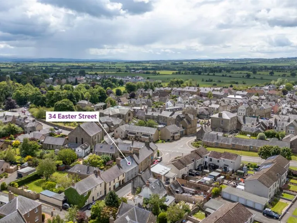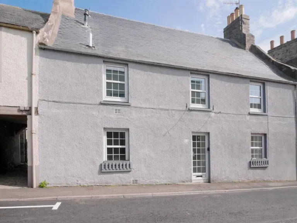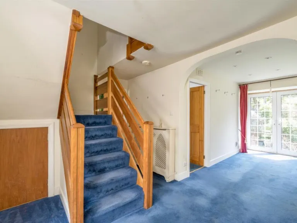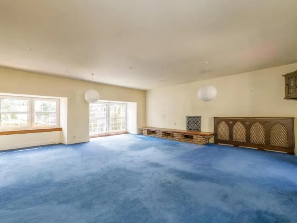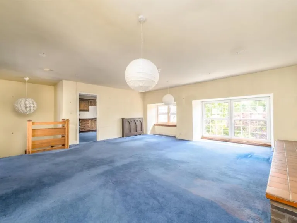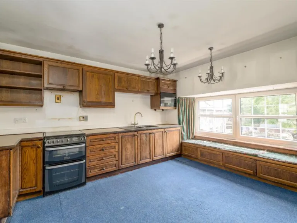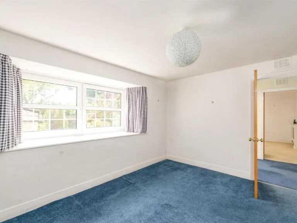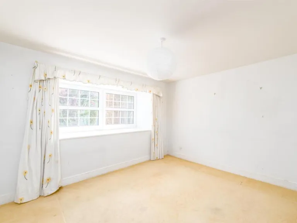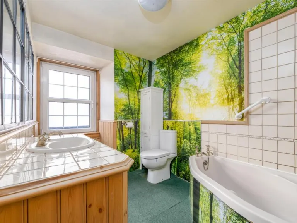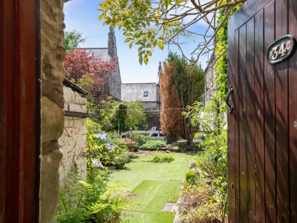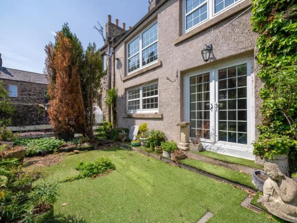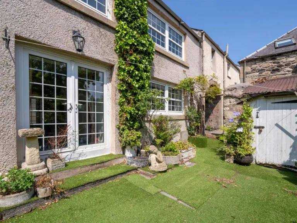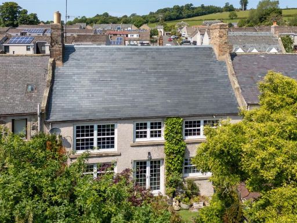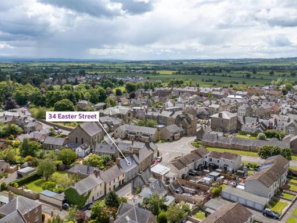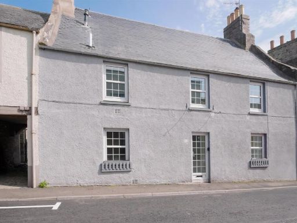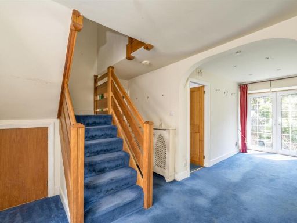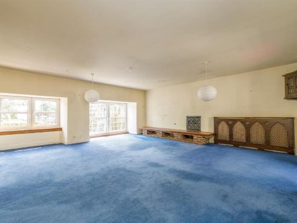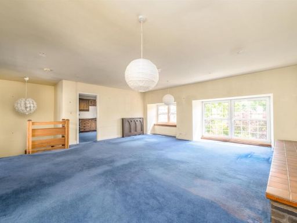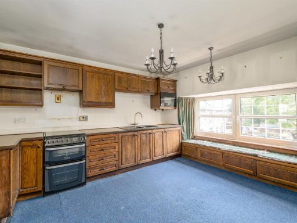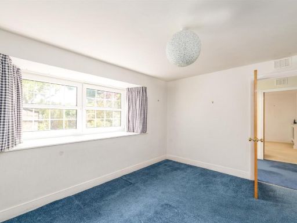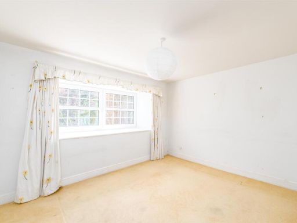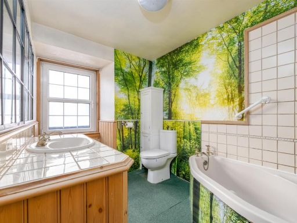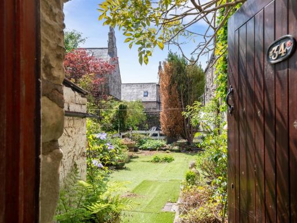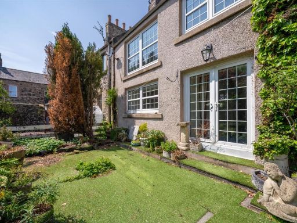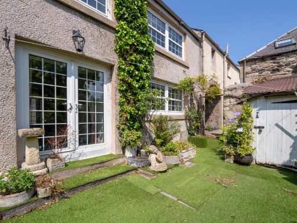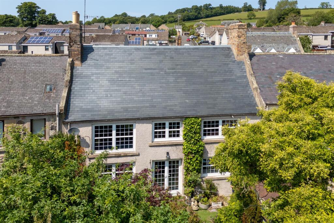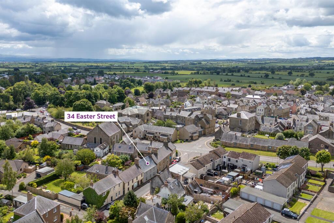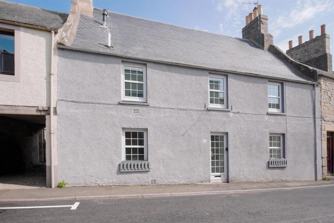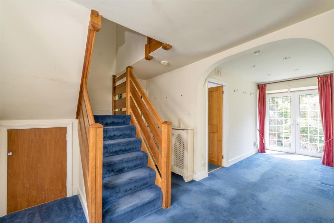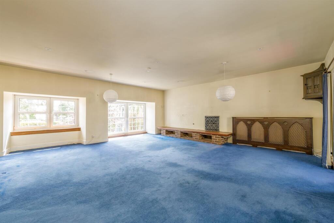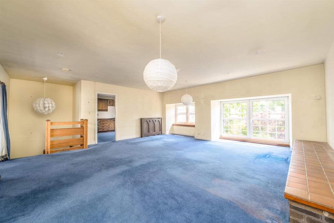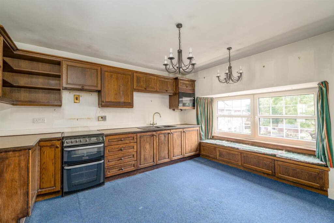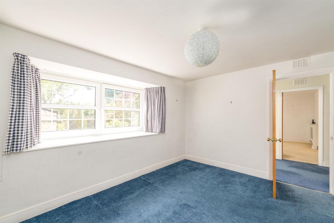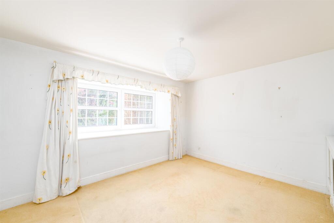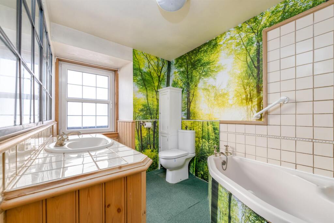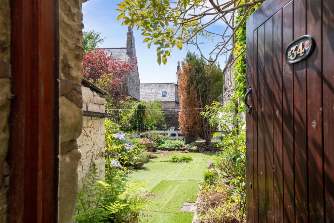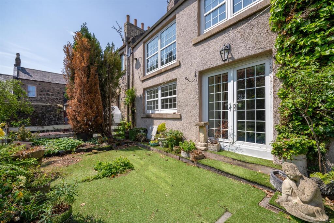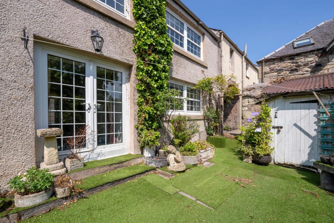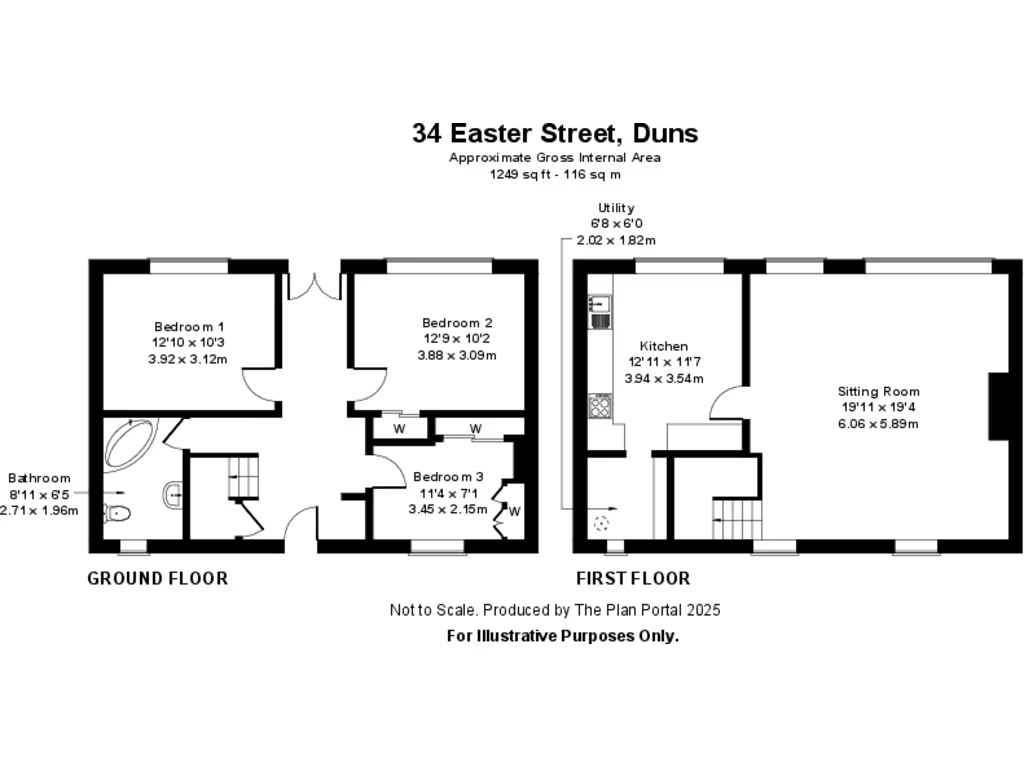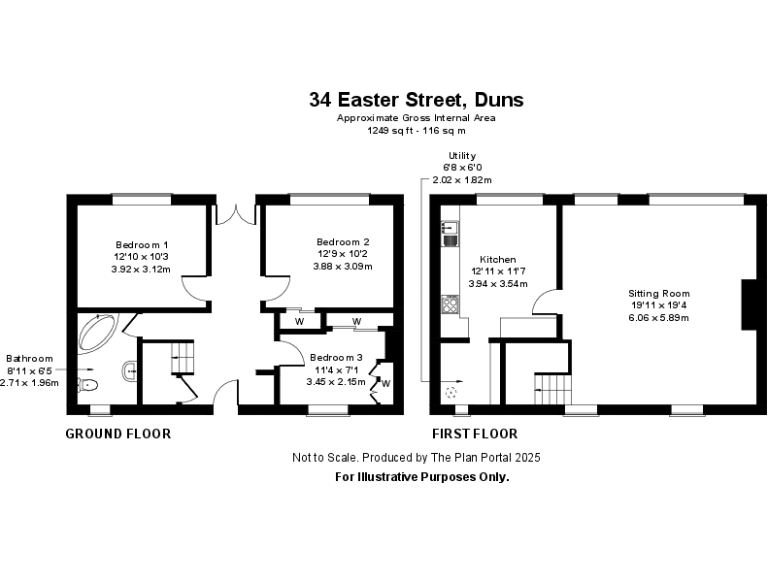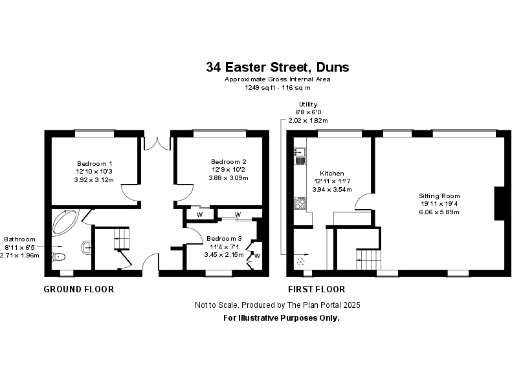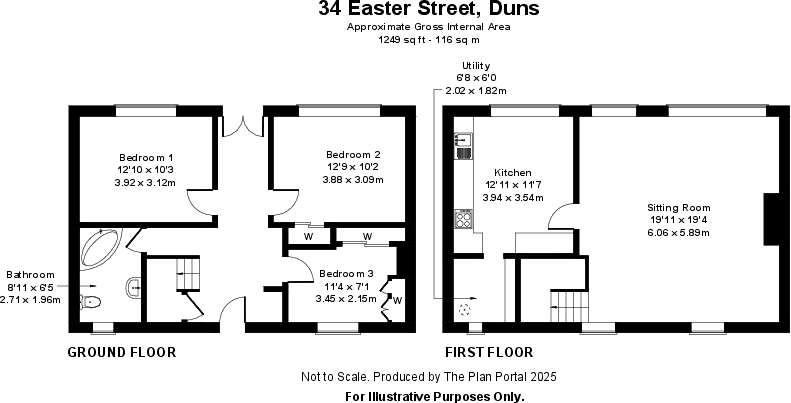Summary - 34, EASTER STREET, DUNS TD11 3DN
3 bed 1 bath Town House
Deceptively spacious period townhouse with sunny courtyard and large south-facing lounge.
Excellent town-centre location within walking distance of amenities
Sunny, low-maintenance courtyard garden with external outhouse
Large, south-facing upper lounge with integrated kitchen and utility
Three well-proportioned ground-floor bedrooms for quiet sleeping
Only one bathroom — may be limiting for larger families
Presented in good condition but offers scope for cosmetic updating
Freehold, gas central heating, double glazing, mains services
Area classified as very deprived; Energy Rating D
Set in the heart of Duns’ Market Square, this period townhouse blends classic character with practical family living. The deceptively generous rooms include a bright, south-facing upper lounge with integrated kitchen and utility — ideal for relaxed family time and entertaining. French doors lead to a sunny, low‑maintenance courtyard garden, with a useful external outhouse for storage.
All three well-proportioned bedrooms and the main bathroom are on the ground floor, offering a quieter sleeping arrangement and good flow for everyday life. The interior is in generally good condition but offers scope for cosmetic updating and personalisation to increase comfort and value. Gas central heating, double glazing and mains services are already in place.
Important considerations: the property has an Energy Efficiency Rating of D and only one bathroom, which may be limiting for some family sizes. The wider area is classified as very deprived, which could affect long‑term resale dynamics. On the positive side, the home is freehold, has excellent mobile signal and fast broadband, and sits within easy walking distance of local schools, shops and community amenities.
This townhouse will suit buyers seeking town centre convenience, spacious period rooms and low‑maintenance outdoor space, who are happy to carry out light cosmetic improvements to make the home their own.
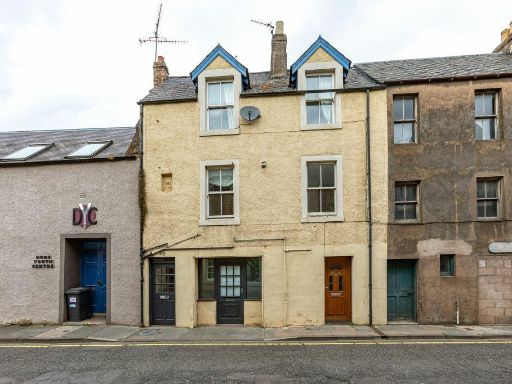 3 bedroom town house for sale in 12 South Street, Duns, TD11 3AH, TD11 — £80,000 • 3 bed • 1 bath • 806 ft²
3 bedroom town house for sale in 12 South Street, Duns, TD11 3AH, TD11 — £80,000 • 3 bed • 1 bath • 806 ft²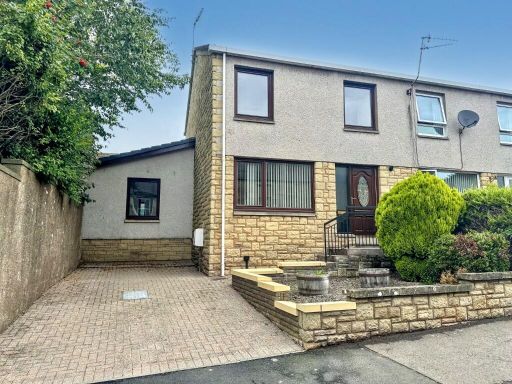 3 bedroom end of terrace house for sale in Easter Street, Duns, Berwickshire, TD11 — £170,000 • 3 bed • 2 bath • 1196 ft²
3 bedroom end of terrace house for sale in Easter Street, Duns, Berwickshire, TD11 — £170,000 • 3 bed • 2 bath • 1196 ft²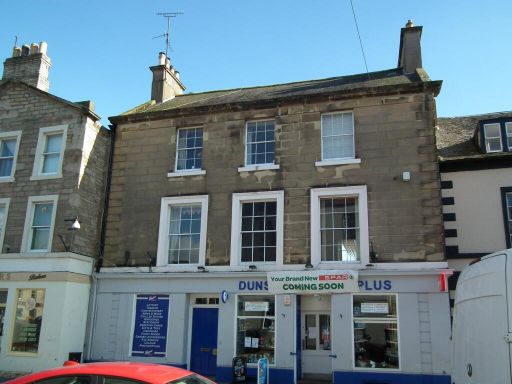 6 bedroom town house for sale in 49 Market Square, Duns, TD11 3BZ, TD11 — £290,000 • 6 bed • 2 bath
6 bedroom town house for sale in 49 Market Square, Duns, TD11 3BZ, TD11 — £290,000 • 6 bed • 2 bath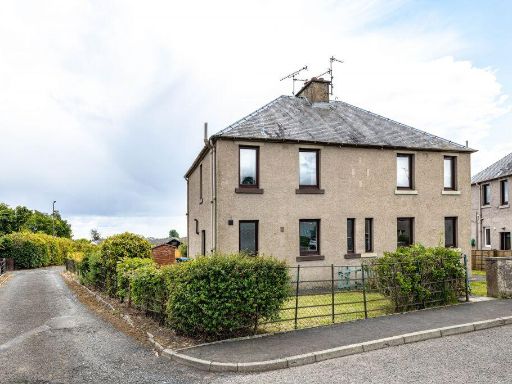 3 bedroom semi-detached house for sale in 19 Earlsmeadow, Duns, TD11 3AQ, TD11 — £140,000 • 3 bed • 1 bath • 850 ft²
3 bedroom semi-detached house for sale in 19 Earlsmeadow, Duns, TD11 3AQ, TD11 — £140,000 • 3 bed • 1 bath • 850 ft²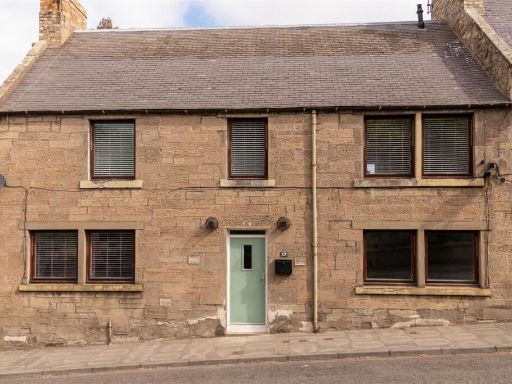 1 bedroom apartment for sale in Lower Right Apartment, 17B Bridgend, Duns, TD11 — £90,000 • 1 bed • 1 bath • 378 ft²
1 bedroom apartment for sale in Lower Right Apartment, 17B Bridgend, Duns, TD11 — £90,000 • 1 bed • 1 bath • 378 ft²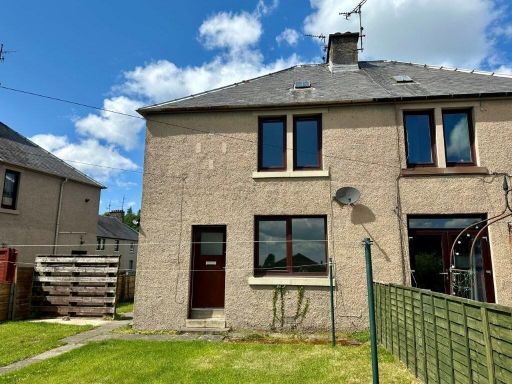 3 bedroom semi-detached house for sale in Earlsmeadow, Duns, Berwickshire, TD11 — £145,000 • 3 bed • 1 bath • 668 ft²
3 bedroom semi-detached house for sale in Earlsmeadow, Duns, Berwickshire, TD11 — £145,000 • 3 bed • 1 bath • 668 ft²