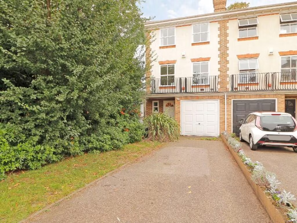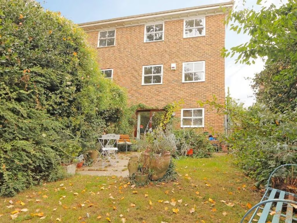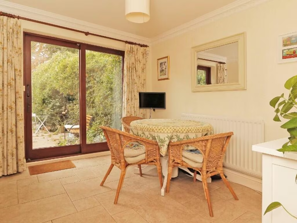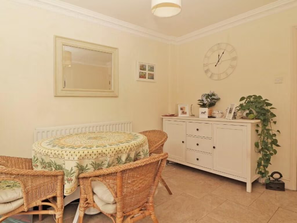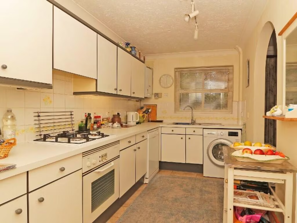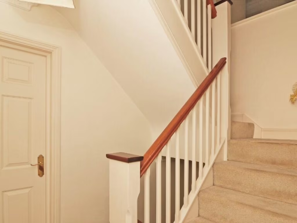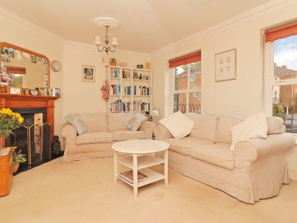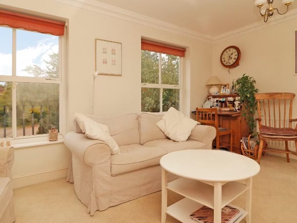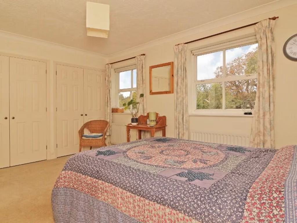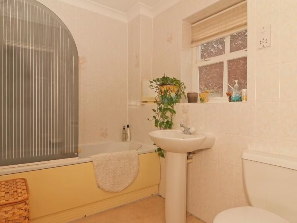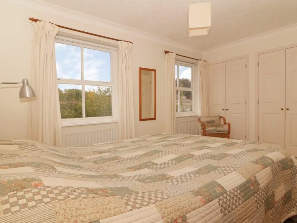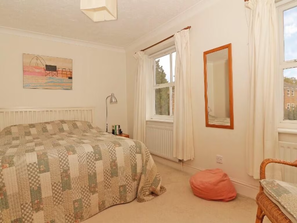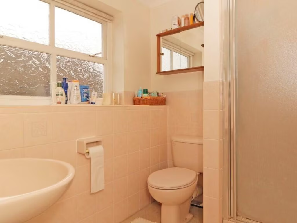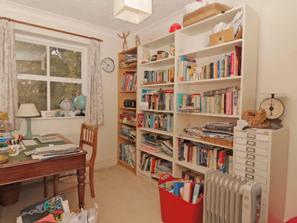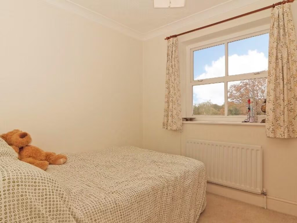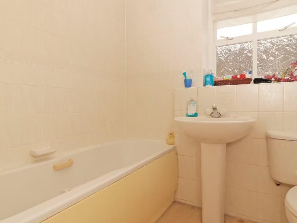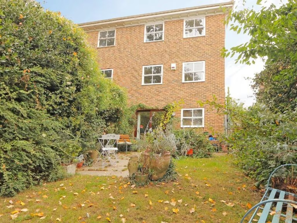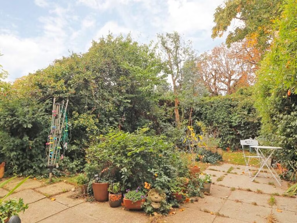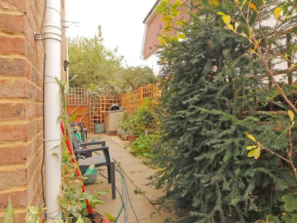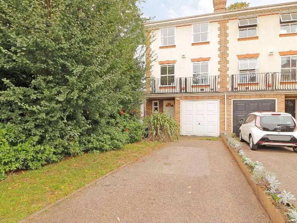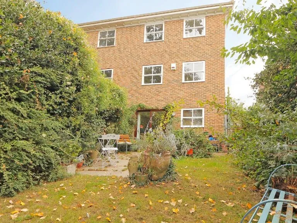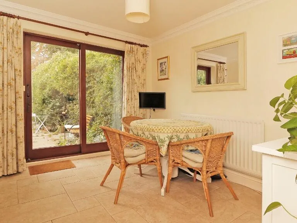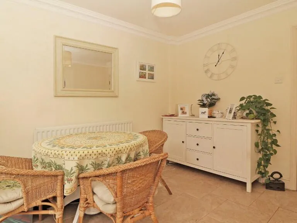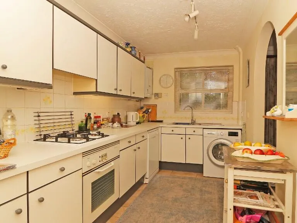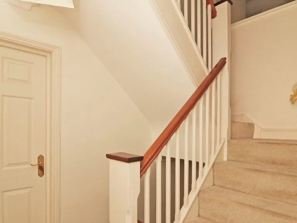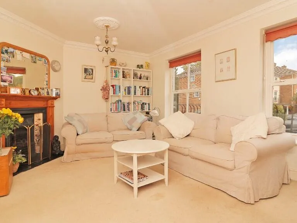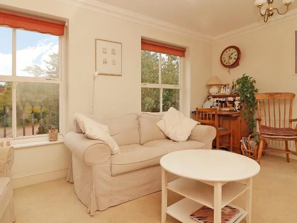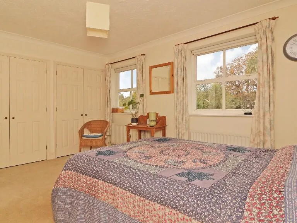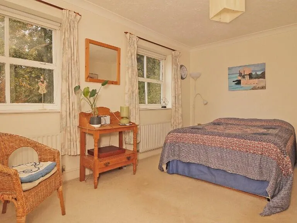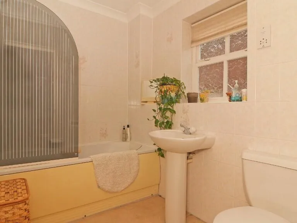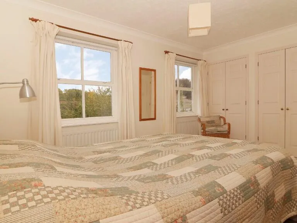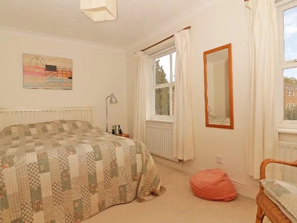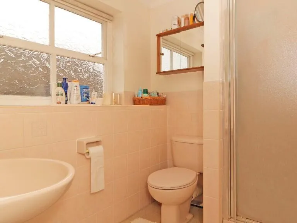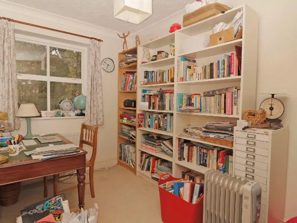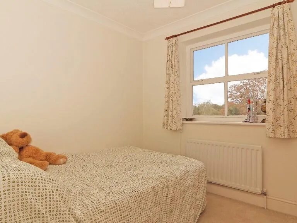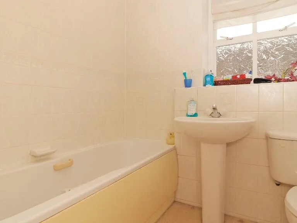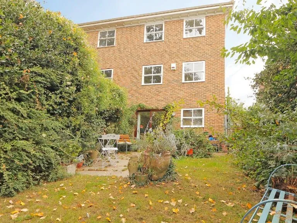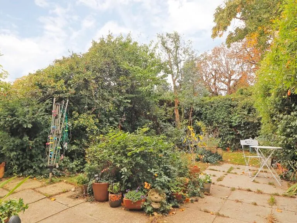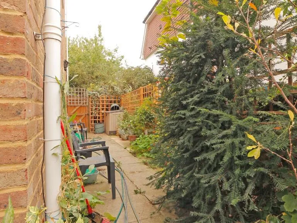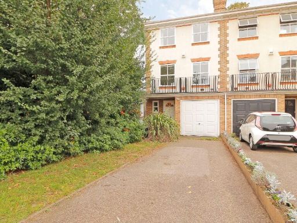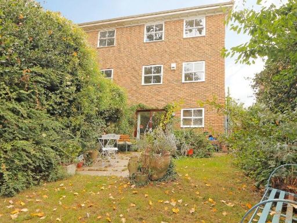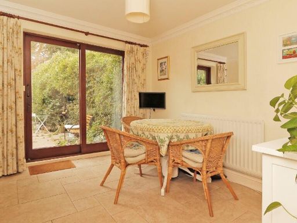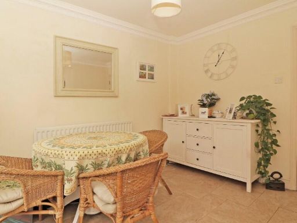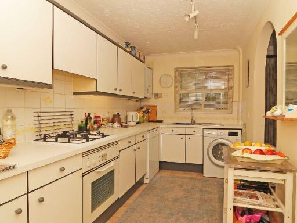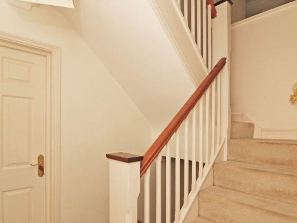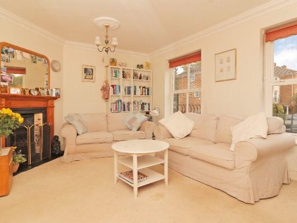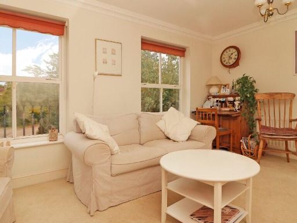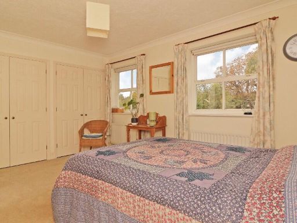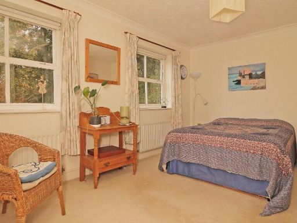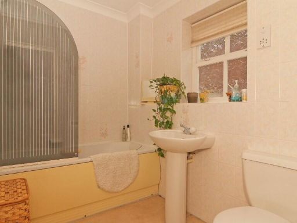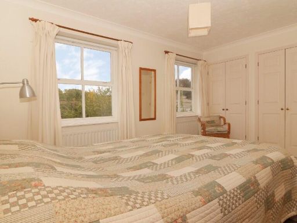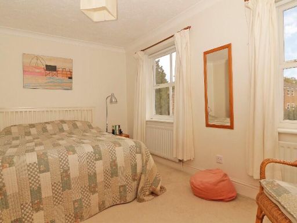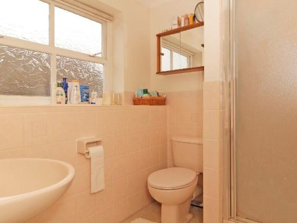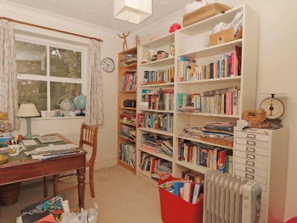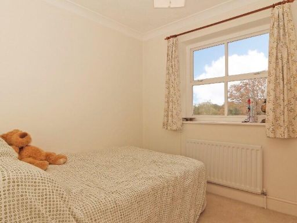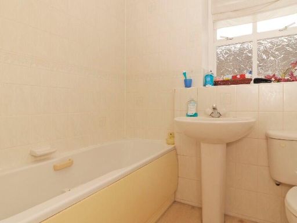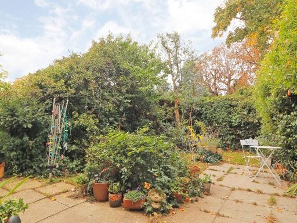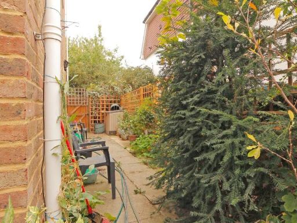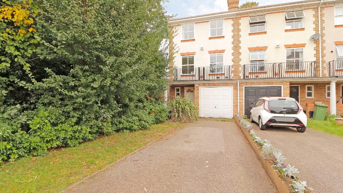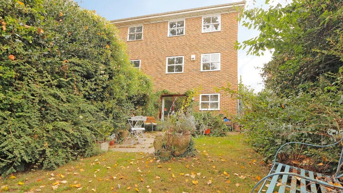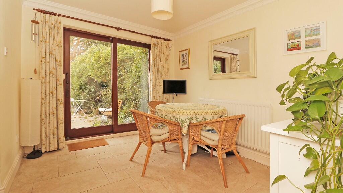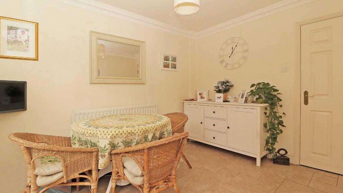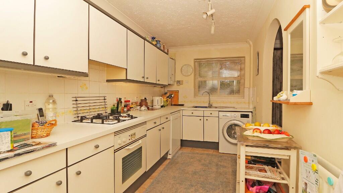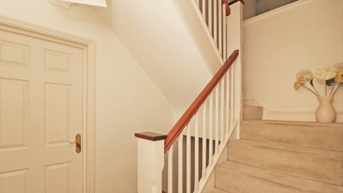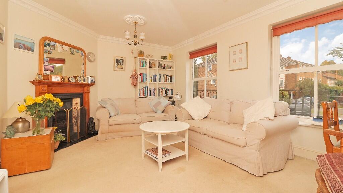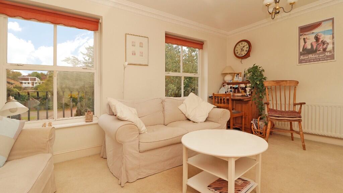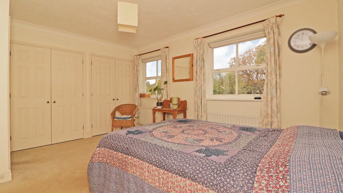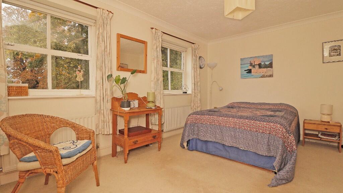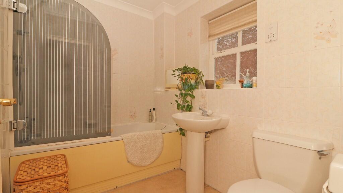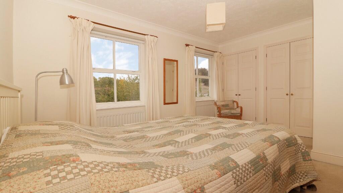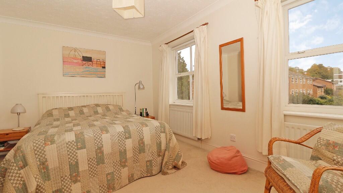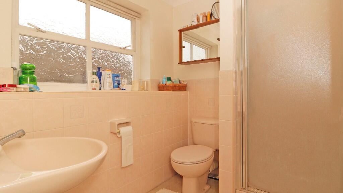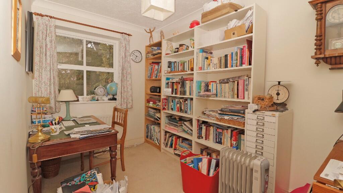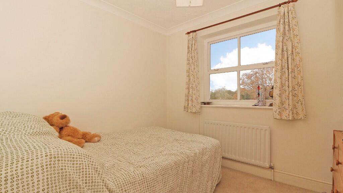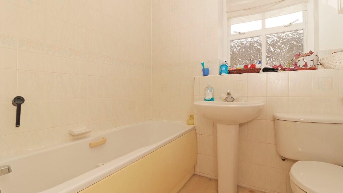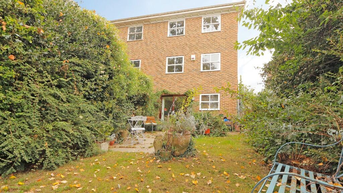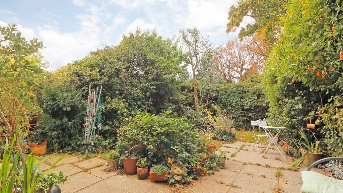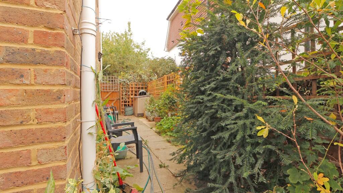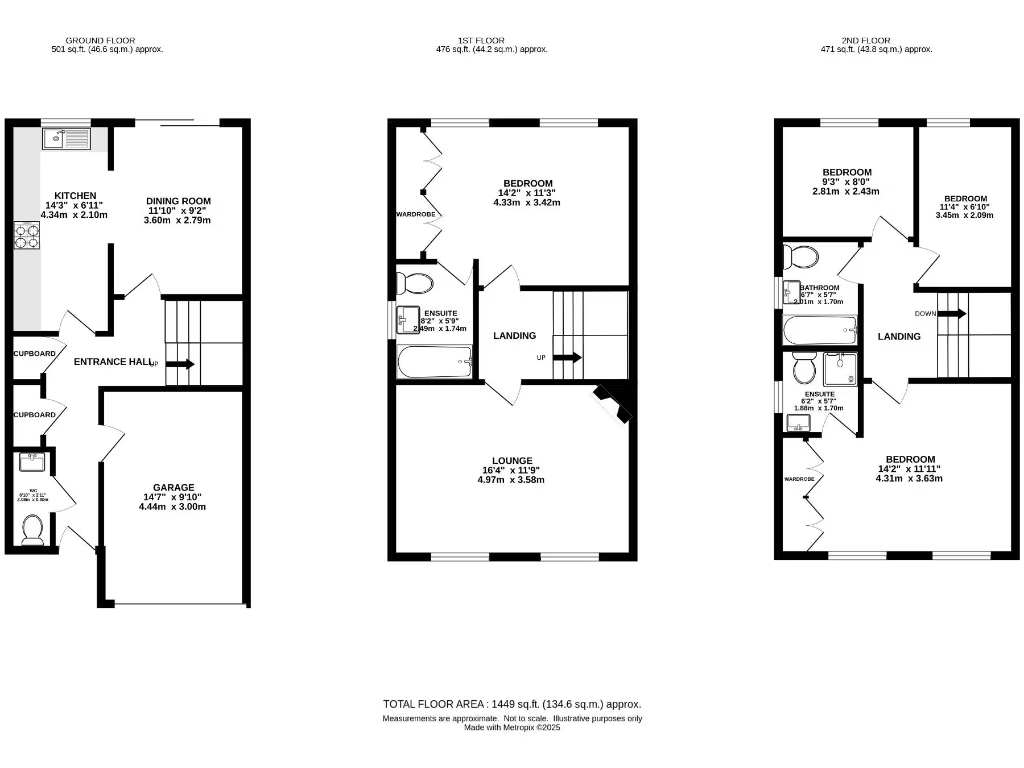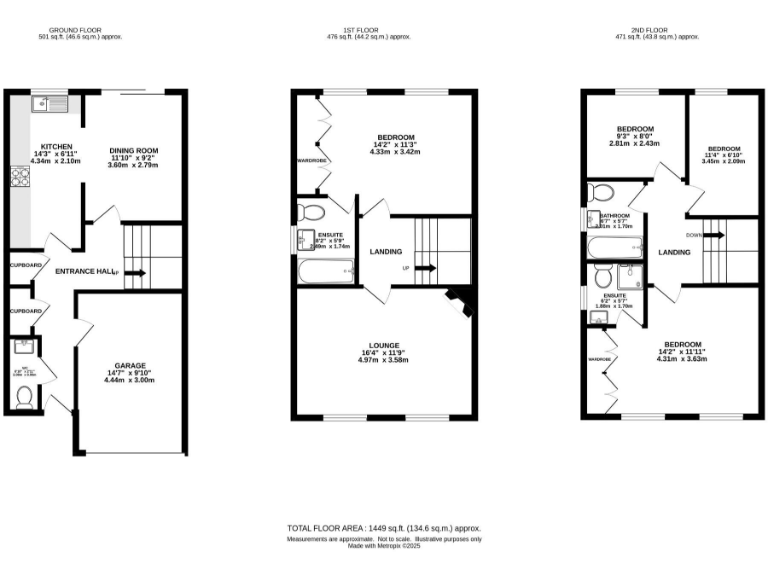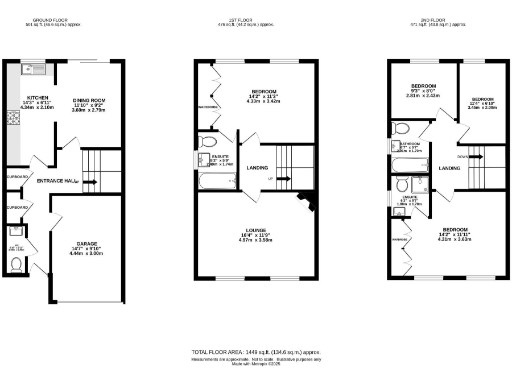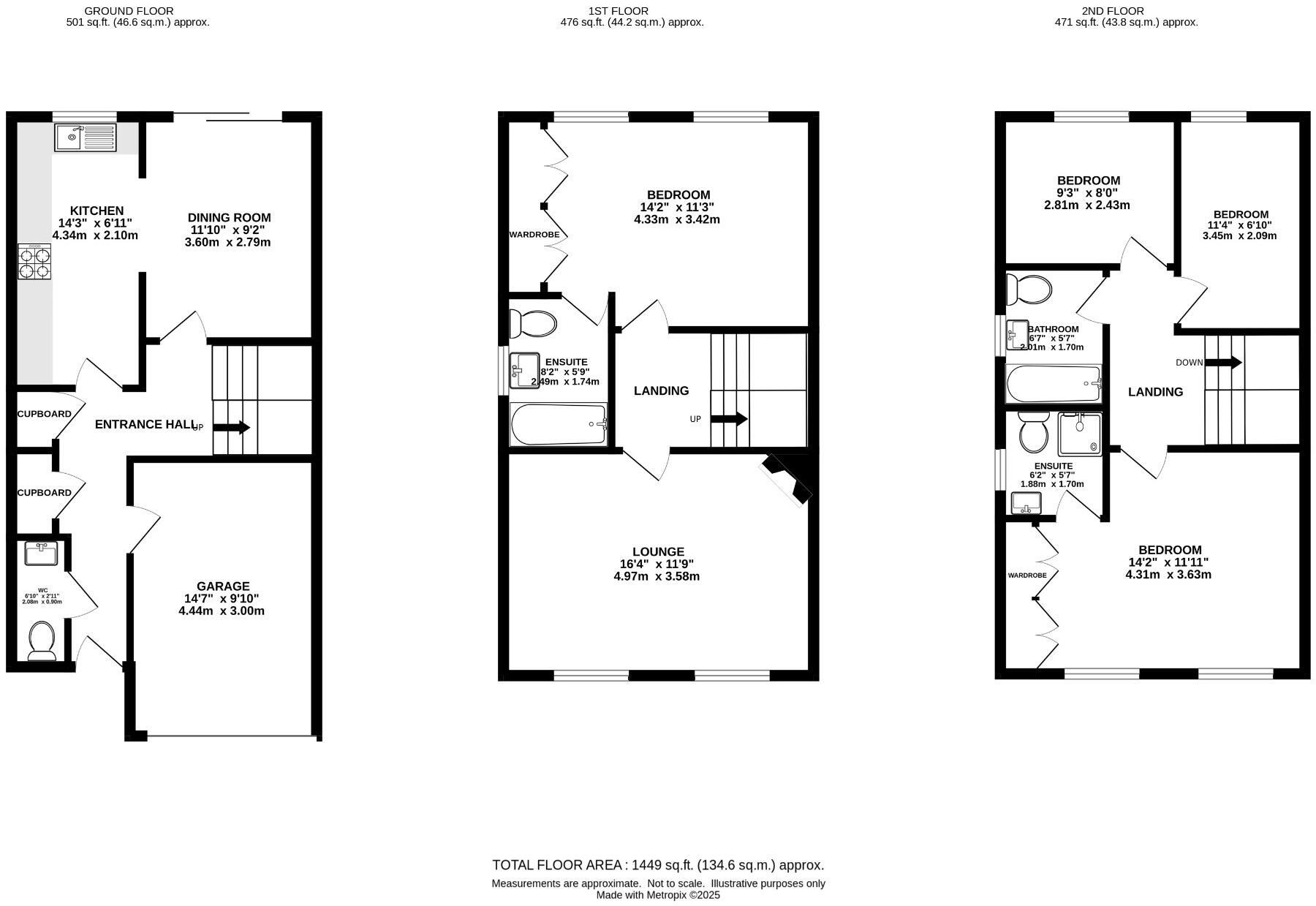Summary - 6 REGENCY MEWS BECKENHAM BR3 5FG
4 bed 3 bath End of Terrace
Three-floor family home near Beckenham High Street, schools and transport.
Spacious 4 beds, 3 baths across three floors, ~1,449 sq ft
Westerly secluded rear garden with wide side pedestrian access
Off‑street parking for several vehicles plus integral garage
Short walk to Beckenham High Street, tramlink and multiple stations
Close to many primary/secondary schools including 'Outstanding' options
Gas central heating and double glazing (timber frames; install date unknown)
Built 1967–75; cavity walls assumed uninsulated — potential energy costs
Garden and some exterior areas need maintenance, overgrown borders
Set on a quiet cul‑de‑sac just off Foxgrove Road, this spacious four‑bed, three‑bath end‑of‑terrace townhouse offers practical family living across three floors. The property has two reception rooms, a modern integrated kitchen, an integral garage and off‑street parking for several vehicles — useful for multi‑car households. A secluded westerly garden and wide side pedestrian access add outdoor privacy and flexibility for children or pets.
Internally the layout is family‑focused: living room and separate dining room, principal bedroom with en‑suite, two further double bedrooms plus a smaller fourth bedroom. Many original timber‑framed double‑glazed windows, fitted carpets and ceramic tiled floors are in place. Heating is via a mains gas boiler and radiators; the property is freehold and offers about 1,449 sq ft of accommodation.
The location is a strong selling point: a short walk to Beckenham High Street, multiple rail and tram links (Beckenham Junction, Ravensbourne), and a wide choice of primary and secondary schools, including outstanding options. The surrounding ward is very affluent and popular with professionals and families.
Buyers should note the build era (late 1960s–1970s) and that cavity wall insulation is assumed absent. Some exterior and garden maintenance is needed (overgrown borders reported), timber window frames are older and the true age of glazing is unknown. These points affect energy efficiency and should be considered when budgeting for improvements.
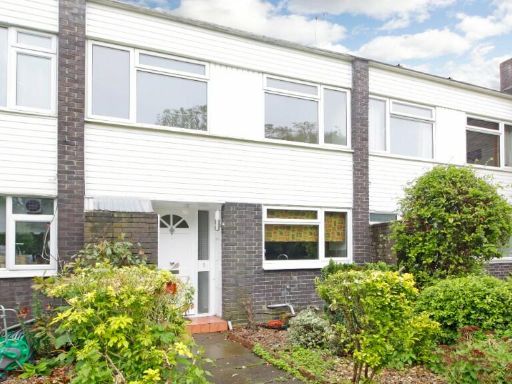 3 bedroom terraced house for sale in Clifton Court, The Avenue, Beckenham, London, BR3 — £635,000 • 3 bed • 1 bath • 1109 ft²
3 bedroom terraced house for sale in Clifton Court, The Avenue, Beckenham, London, BR3 — £635,000 • 3 bed • 1 bath • 1109 ft²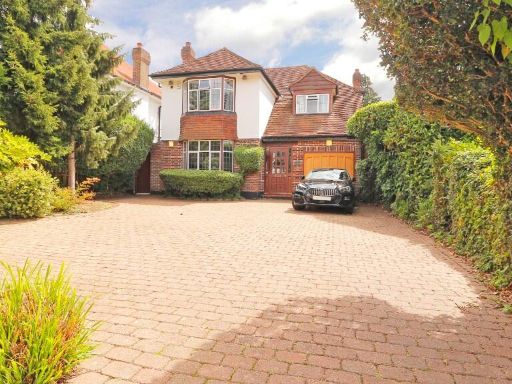 4 bedroom detached house for sale in The Drive, West Wickham, BR4 — £1,220,000 • 4 bed • 1 bath • 1671 ft²
4 bedroom detached house for sale in The Drive, West Wickham, BR4 — £1,220,000 • 4 bed • 1 bath • 1671 ft²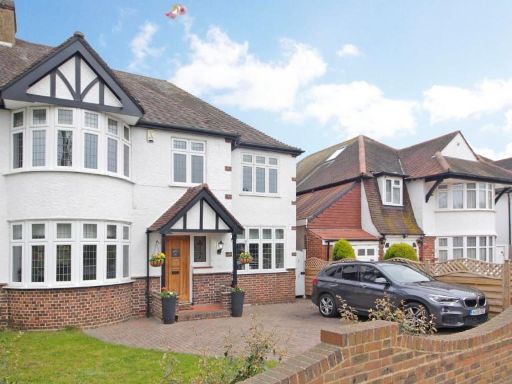 4 bedroom semi-detached house for sale in Kings Avenue, Bromley, London, BR1 — £985,000 • 4 bed • 2 bath • 1959 ft²
4 bedroom semi-detached house for sale in Kings Avenue, Bromley, London, BR1 — £985,000 • 4 bed • 2 bath • 1959 ft²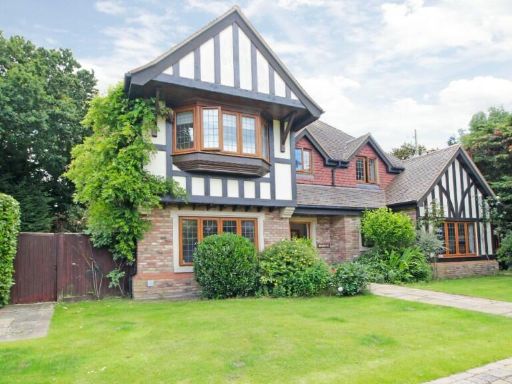 4 bedroom detached house for sale in Baylis Place, Bromley, London, BR1 — £1,625,000 • 4 bed • 2 bath • 2396 ft²
4 bedroom detached house for sale in Baylis Place, Bromley, London, BR1 — £1,625,000 • 4 bed • 2 bath • 2396 ft²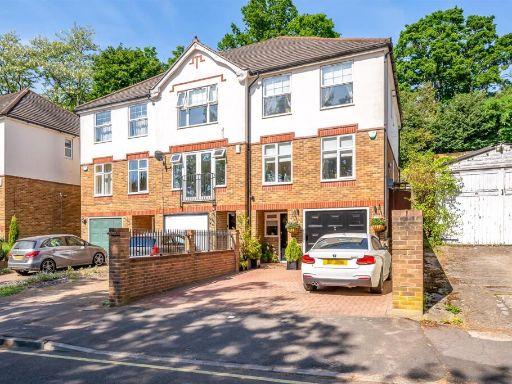 4 bedroom town house for sale in Madeira Avenue, Shortlands, BR2, BR1 — £750,000 • 4 bed • 3 bath • 1493 ft²
4 bedroom town house for sale in Madeira Avenue, Shortlands, BR2, BR1 — £750,000 • 4 bed • 3 bath • 1493 ft²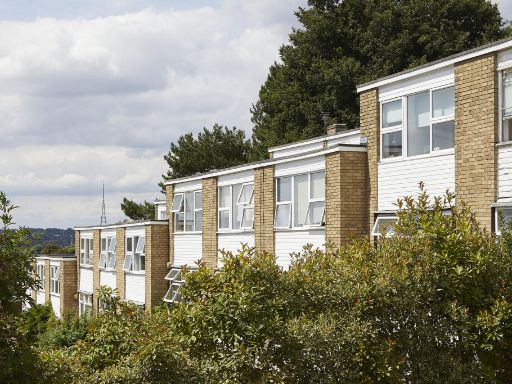 4 bedroom terraced house for sale in The Heights II, London BR3 — £795,000 • 4 bed • 2 bath • 1717 ft²
4 bedroom terraced house for sale in The Heights II, London BR3 — £795,000 • 4 bed • 2 bath • 1717 ft²