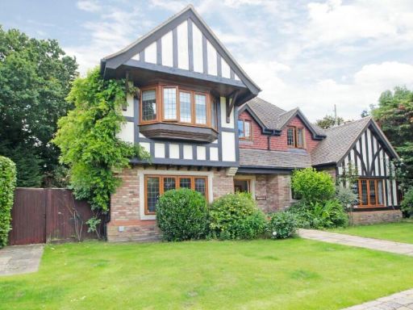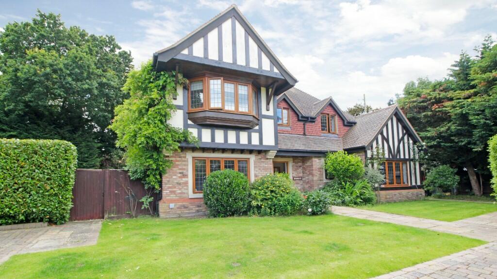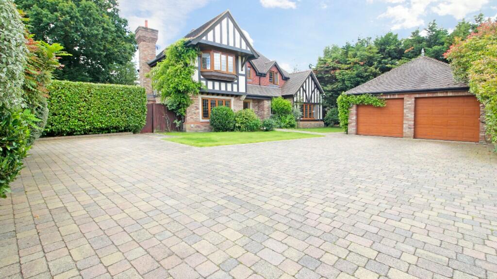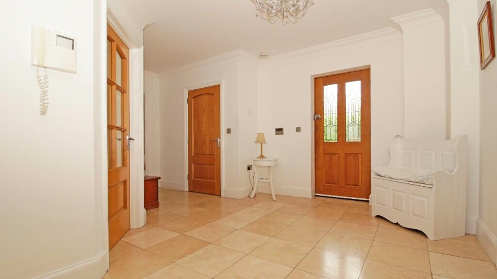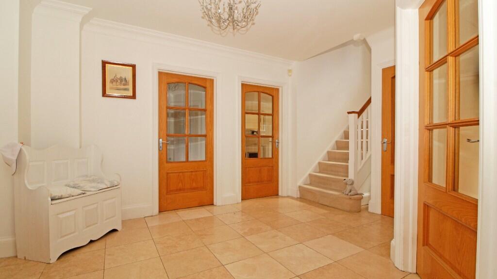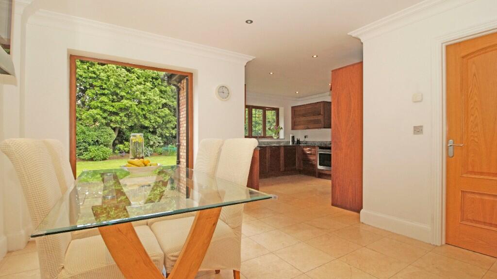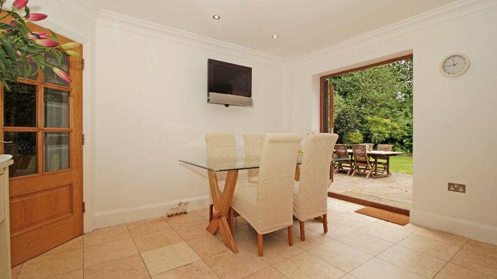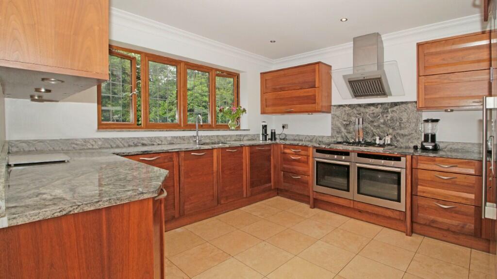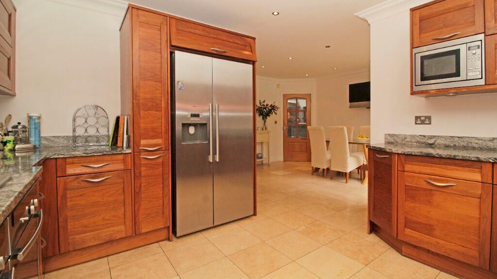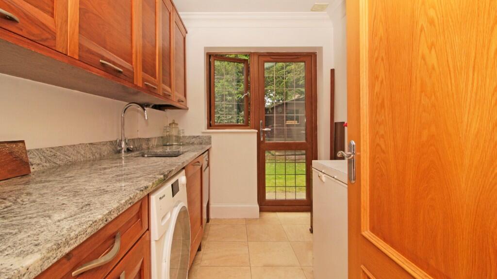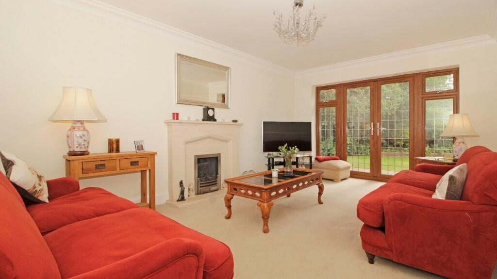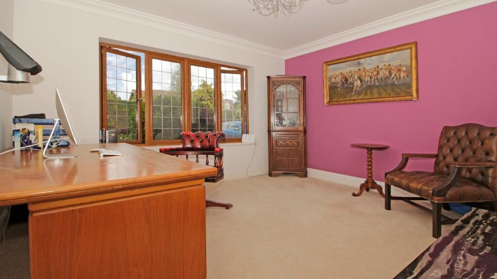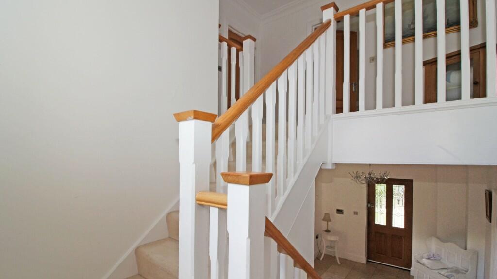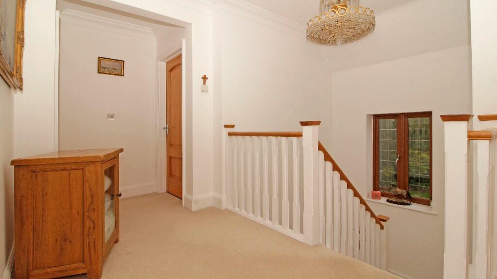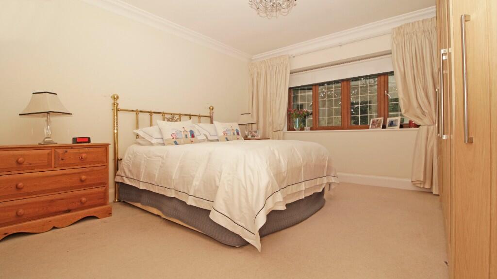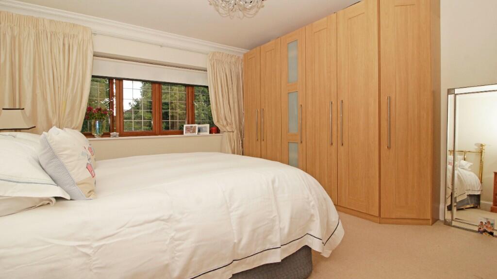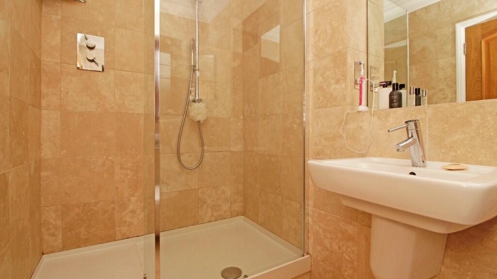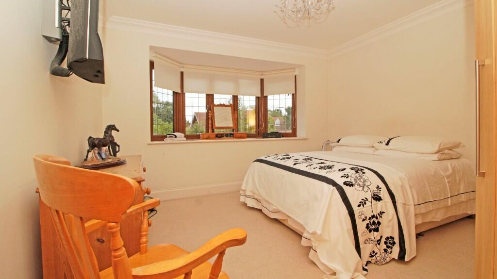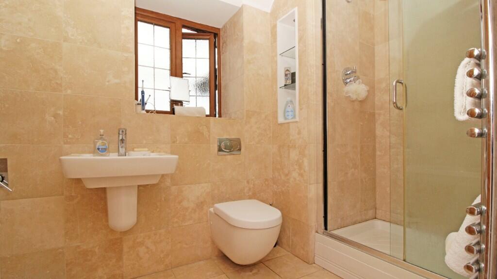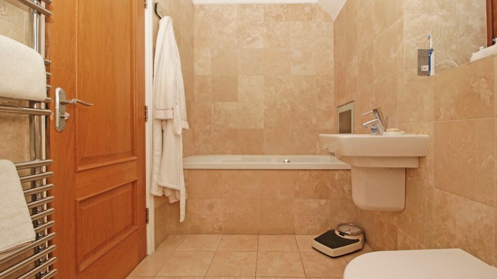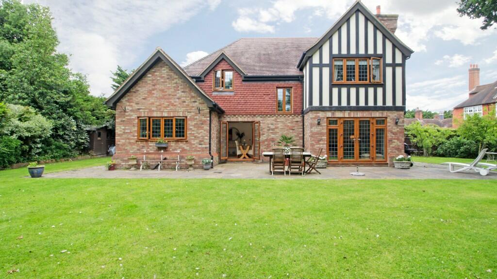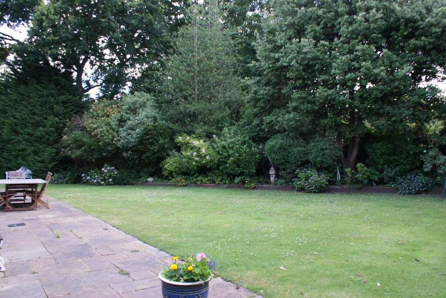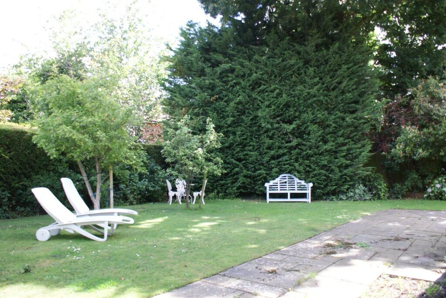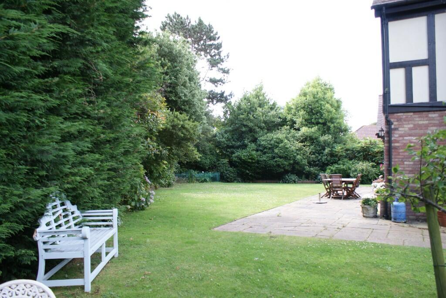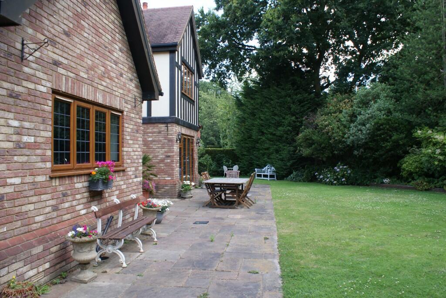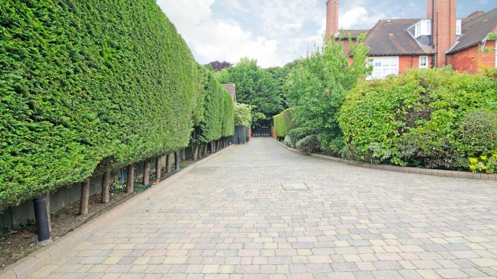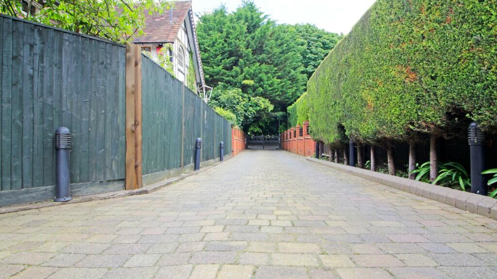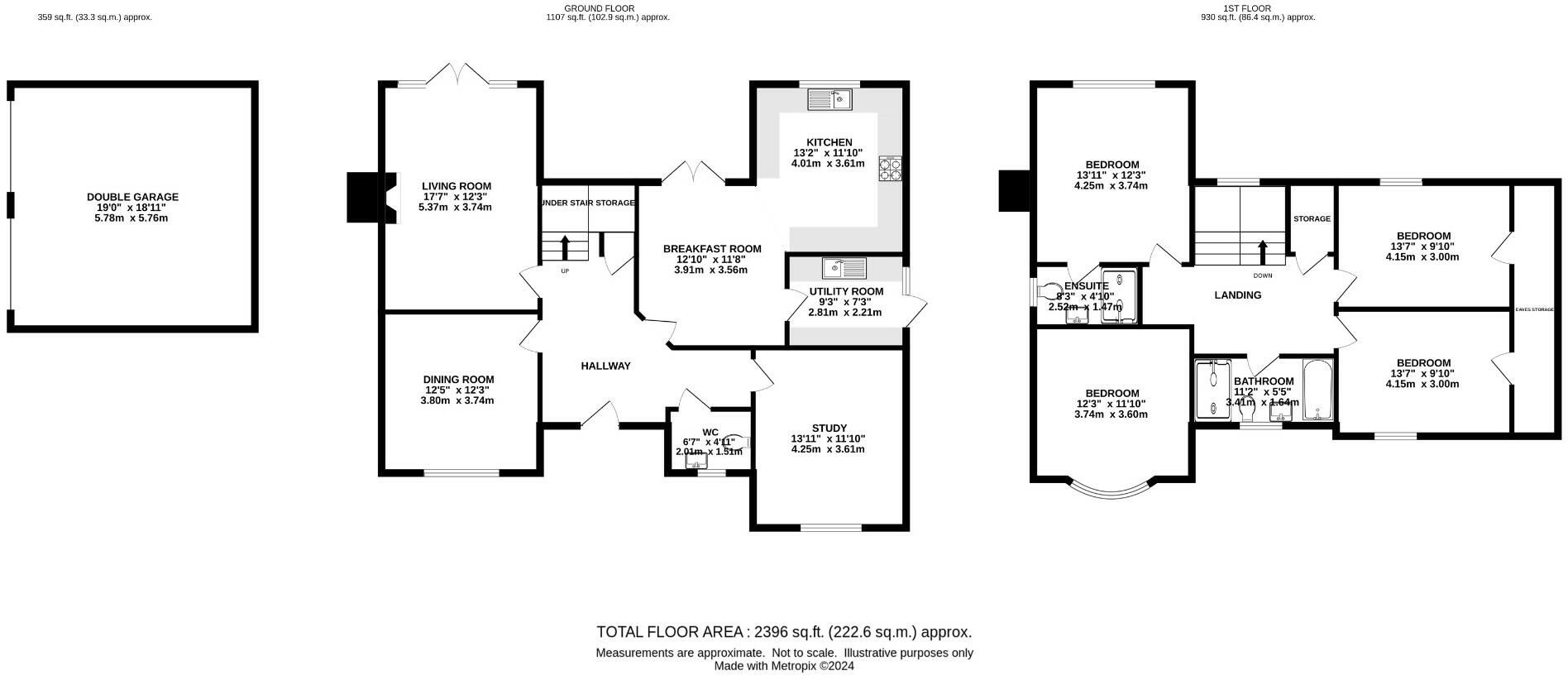Summary - 1 BAYLIS PLACE BROMLEY BR1 2GB
4 bed 2 bath Detached
Spacious gated plot close to stations and top schools, ready for family life.
- Short walk to Bickley station and top-rated local schools
- Very large private plot with mature rear and side gardens
- Sweeping block-paved gated driveway offering numerous parking spaces
- Detached double garage block with power, light and electric doors
- Under-floor heating throughout; combination gas boiler for C/H and H/W
- Open-plan kitchen/breakfast with integrated Neff and Miele appliances
- Built circa 2008 in Tudor‑revival style, not an original period property
- Potential to extend subject to planning; driveway approach is shared
This well-proportioned four-bedroom detached house sits on a very large, privately gated plot in a quiet cul-de-sac, a short walk from Bickley station and excellent local schools. Built c.2008 in a Tudor‑revival style, the property combines period-style detailing with modern fittings, under-floor heating and quality integrated appliances across an open-plan kitchen and breakfast area.
The accommodation is arranged over two floors with a galleried landing, principal bedroom suite with en-suite shower room, three further double bedrooms and a generous family bathroom. On the ground floor there are three separate reception rooms plus a study/family room, a fitted utility and direct access to a paved patio and mature rear gardens — ideal for family living and entertaining.
Practical benefits include a detached double garage block with power and light, a sweeping block-paved driveway providing numerous parking spaces, and useful loft and eaves storage. The house is freehold, presents in neutral, well-maintained condition and sits in a very affluent, low-crime area with excellent mobile and broadband connectivity.
Notable points for buyers: the property was built in 2008 in a traditional style rather than being an original period home. Any side or rear extension would be subject to planning permission. The gated approach serves only two properties, so the driveway is shared up to each plot’s entrance. Prospective buyers should satisfy themselves on energy and running costs related to the combination gas boiler and under-floor heating system.
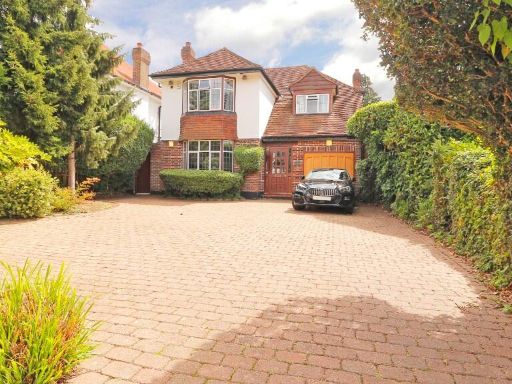 4 bedroom detached house for sale in The Drive, West Wickham, BR4 — £1,220,000 • 4 bed • 1 bath • 1671 ft²
4 bedroom detached house for sale in The Drive, West Wickham, BR4 — £1,220,000 • 4 bed • 1 bath • 1671 ft²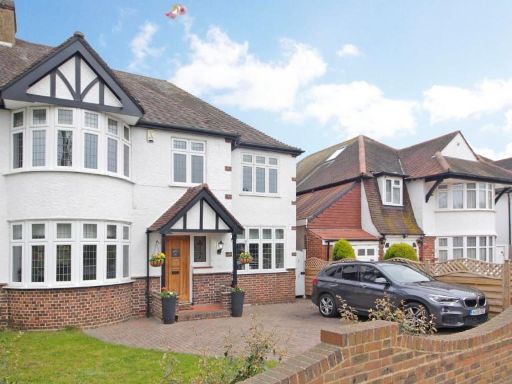 4 bedroom semi-detached house for sale in Kings Avenue, Bromley, London, BR1 — £985,000 • 4 bed • 2 bath • 1959 ft²
4 bedroom semi-detached house for sale in Kings Avenue, Bromley, London, BR1 — £985,000 • 4 bed • 2 bath • 1959 ft²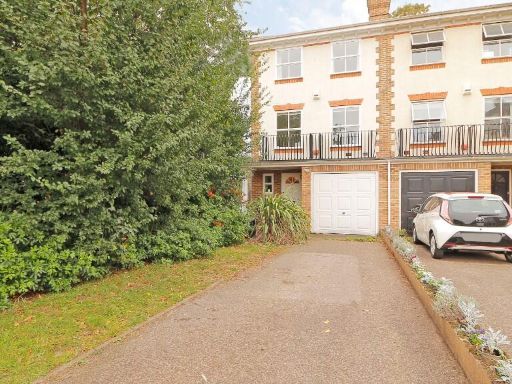 4 bedroom end of terrace house for sale in Regency Mews, Beckenham, London, BR3 — £775,500 • 4 bed • 3 bath • 1449 ft²
4 bedroom end of terrace house for sale in Regency Mews, Beckenham, London, BR3 — £775,500 • 4 bed • 3 bath • 1449 ft²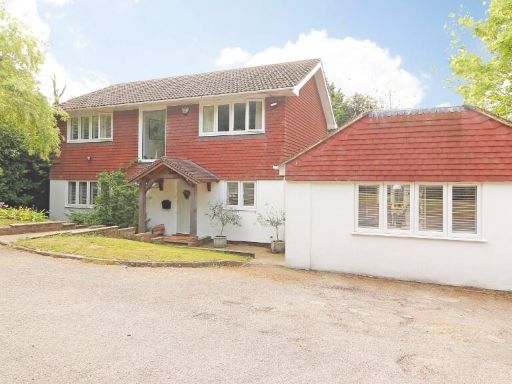 4 bedroom detached house for sale in Chelsfield Hill, Orpington, Kent, BR6 — £995,000 • 4 bed • 2 bath • 1831 ft²
4 bedroom detached house for sale in Chelsfield Hill, Orpington, Kent, BR6 — £995,000 • 4 bed • 2 bath • 1831 ft²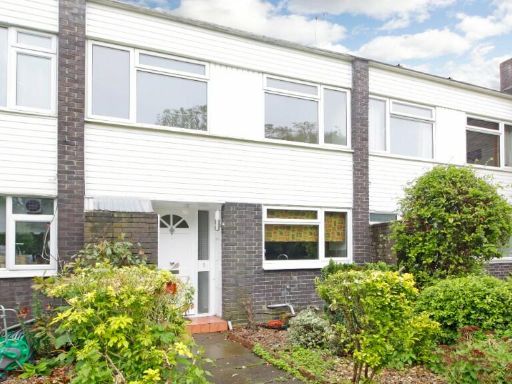 3 bedroom terraced house for sale in Clifton Court, The Avenue, Beckenham, London, BR3 — £635,000 • 3 bed • 1 bath • 1109 ft²
3 bedroom terraced house for sale in Clifton Court, The Avenue, Beckenham, London, BR3 — £635,000 • 3 bed • 1 bath • 1109 ft²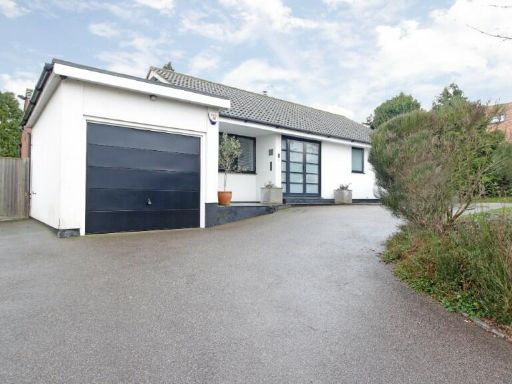 4 bedroom detached bungalow for sale in Red Hill, ME18 — £875,000 • 4 bed • 2 bath • 1720 ft²
4 bedroom detached bungalow for sale in Red Hill, ME18 — £875,000 • 4 bed • 2 bath • 1720 ft²























































