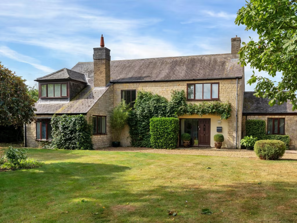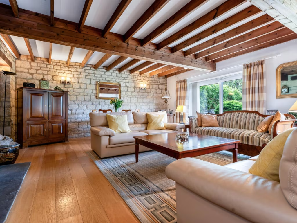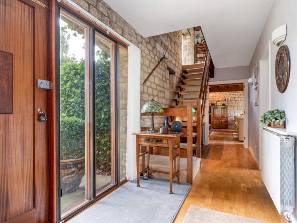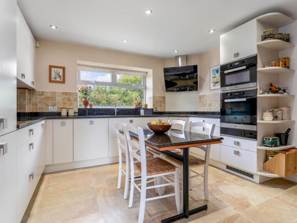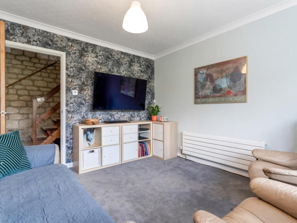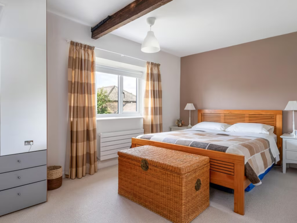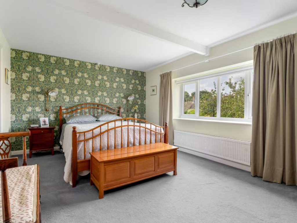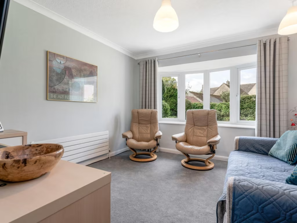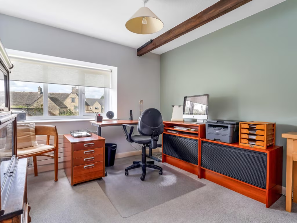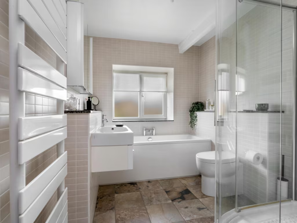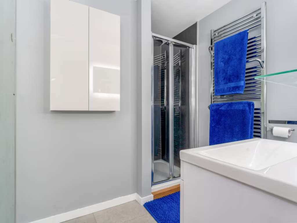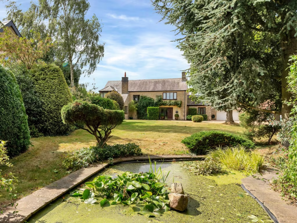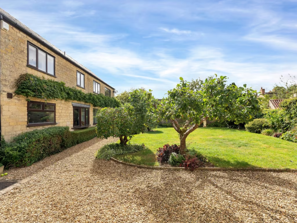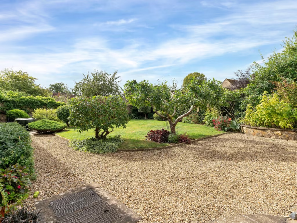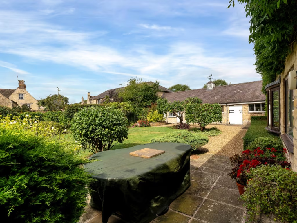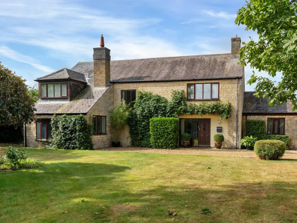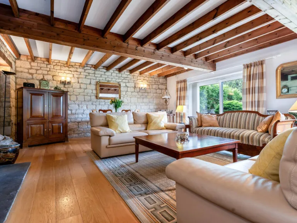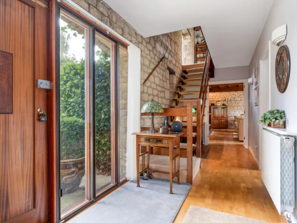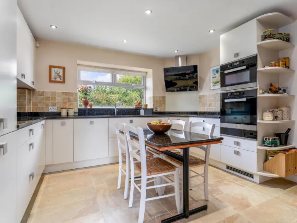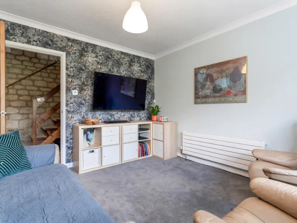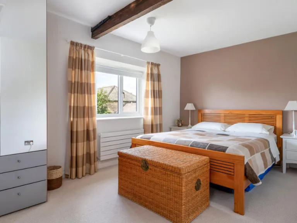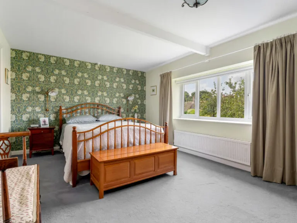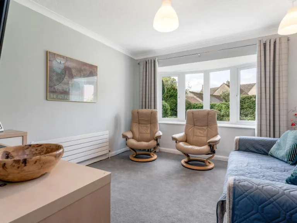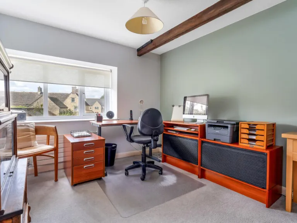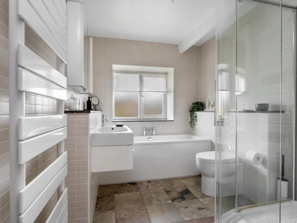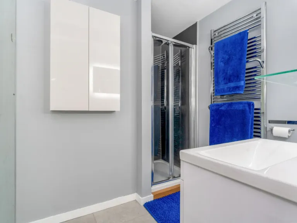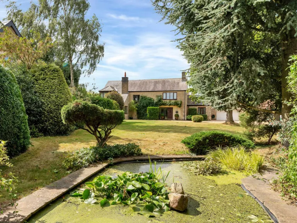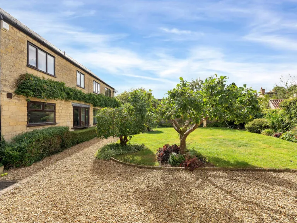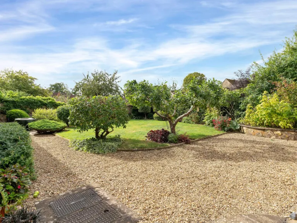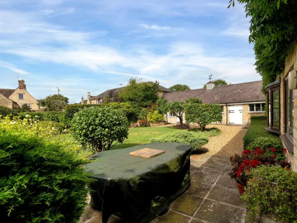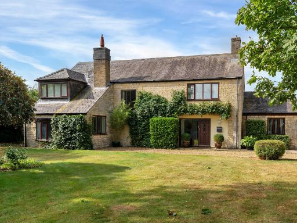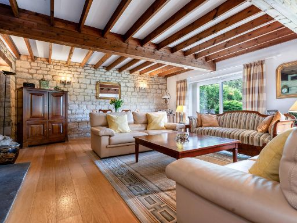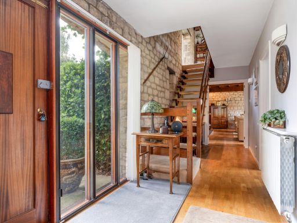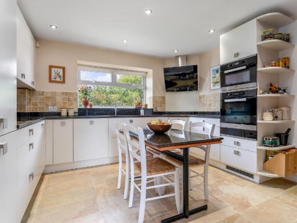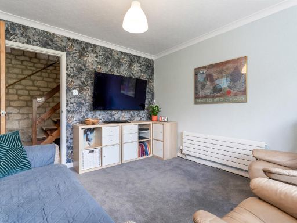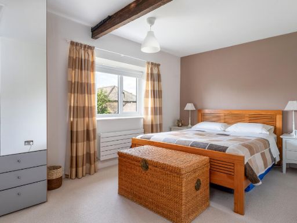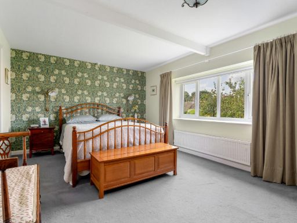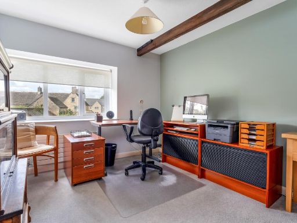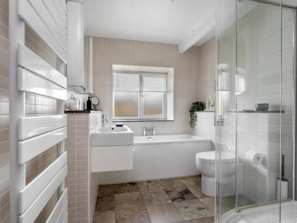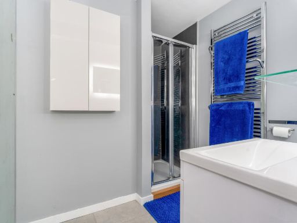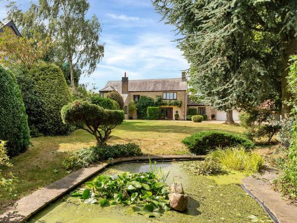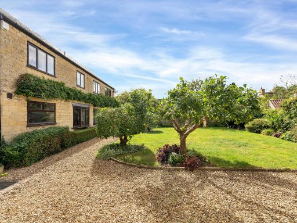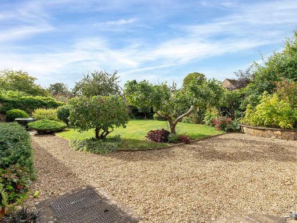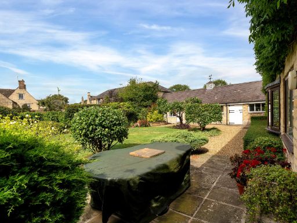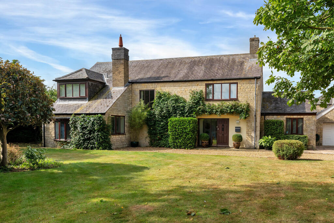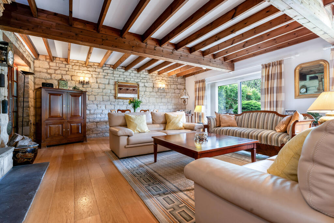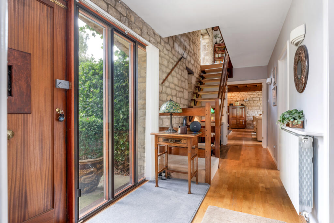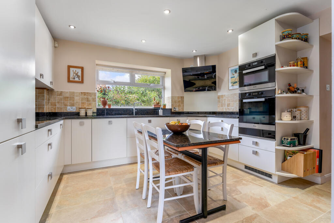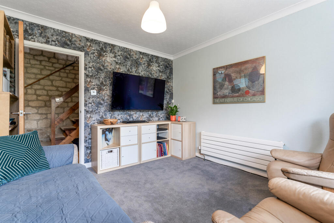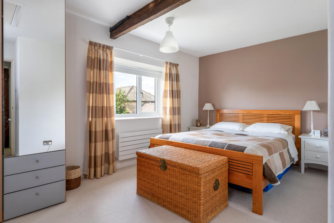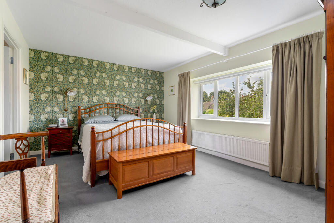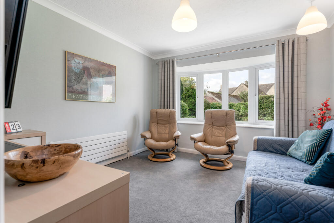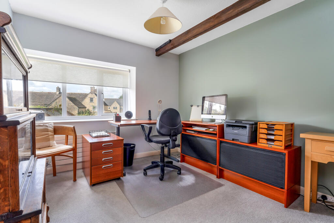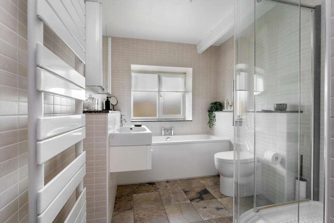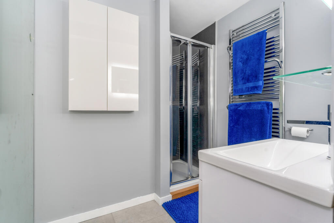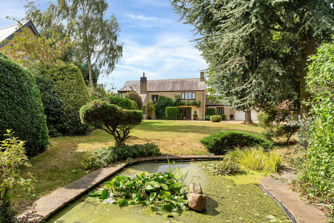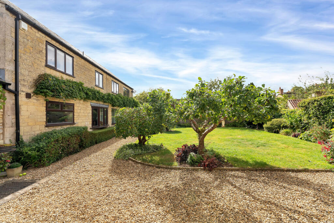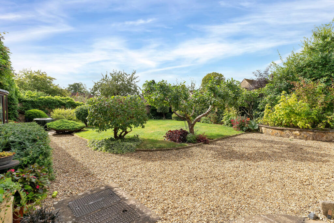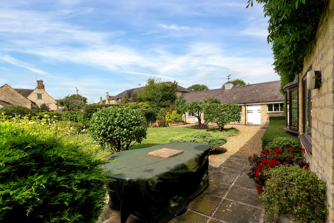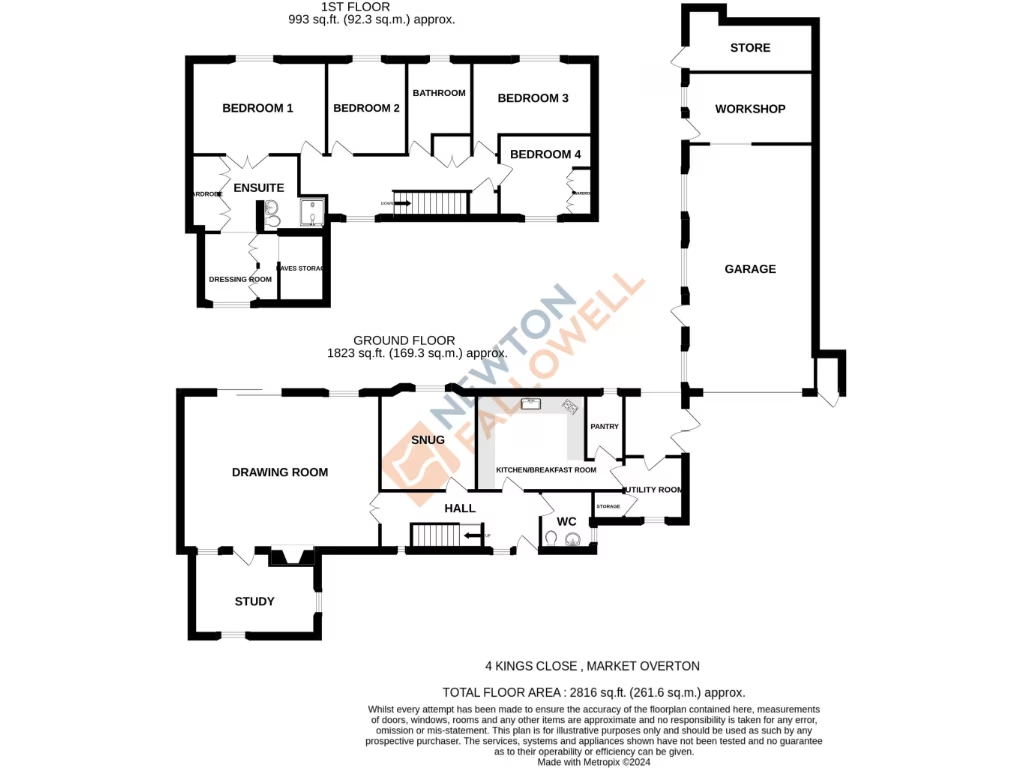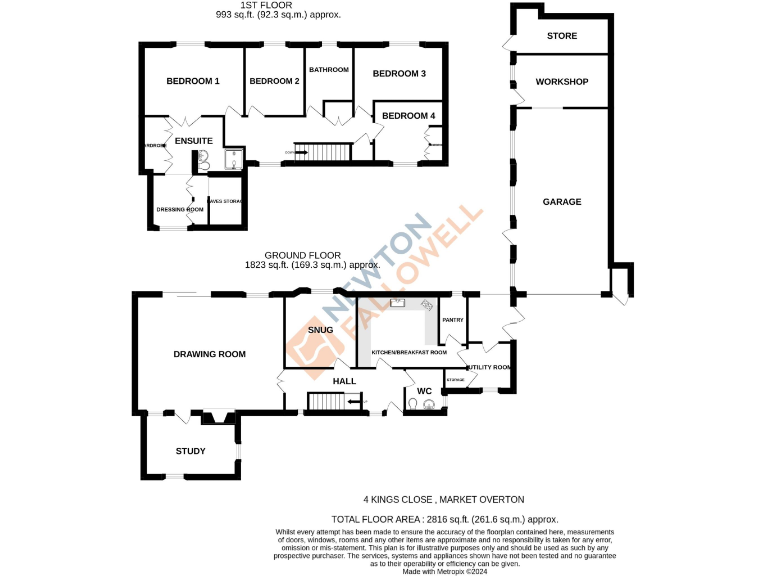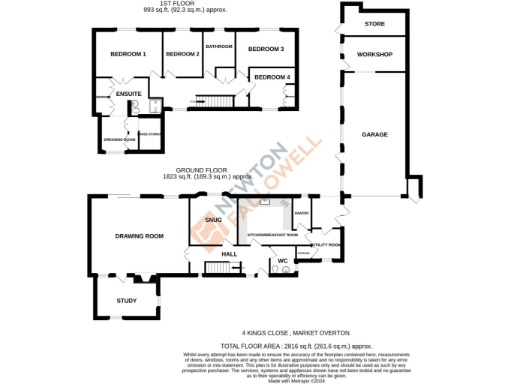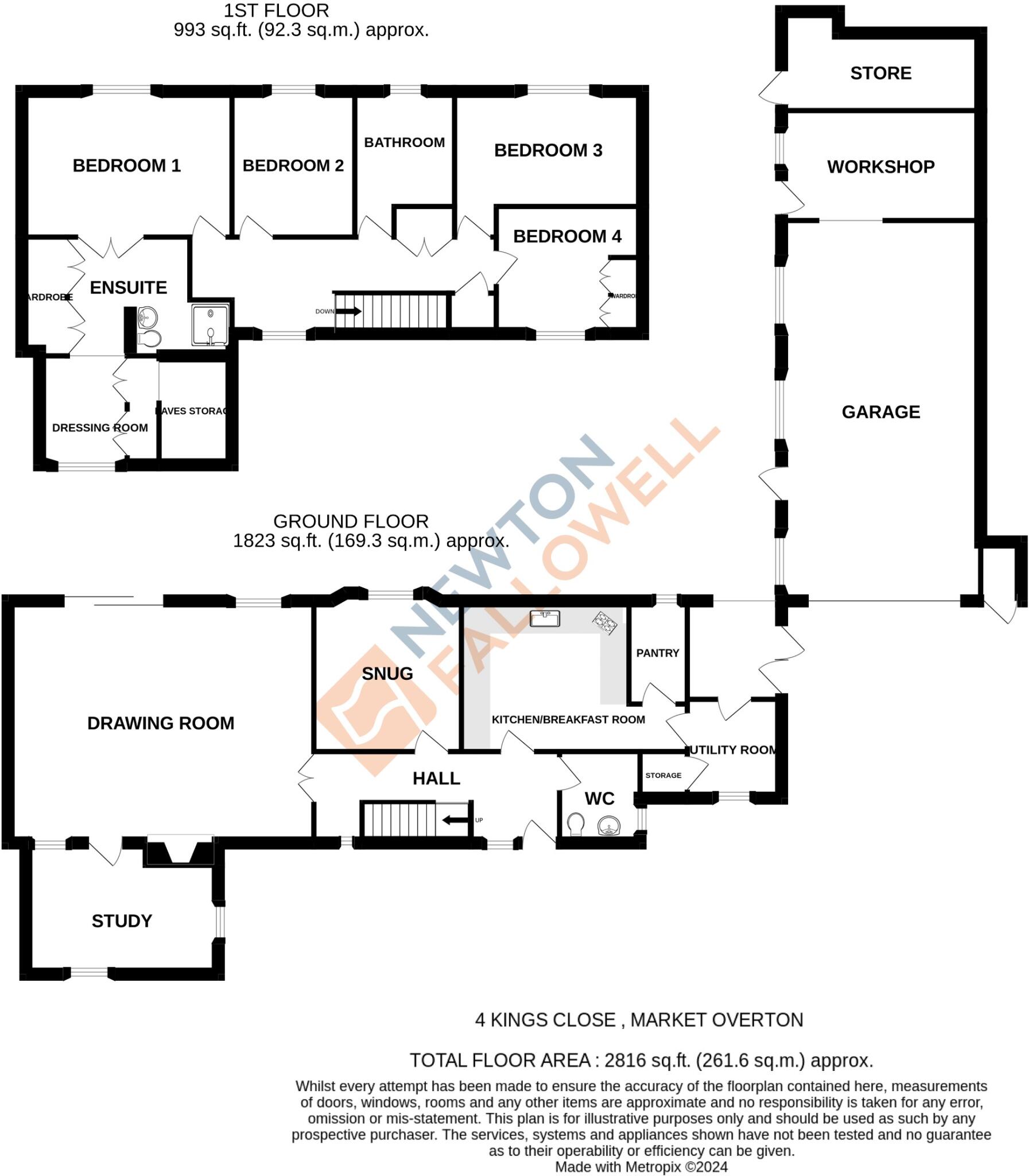Summary - 4 KINGS CLOSE MARKET OVERTON OAKHAM LE15 7PS
4 bed 2 bath Detached
Characterful four-bedroom barn conversion with large gardens and adaptable garage space..
- Detached stone barn conversion from the 1800s with original features
- Four bedrooms; master with en-suite and walk-in dressing room
- Large living room with exposed beams and open stone fireplace
- Fitted breakfast kitchen, pantry, utility, snug and downstair WC
- Triple tandem garage plus workshop and store; potential annexe (STP)
- Large private garden on c.0.4 acre plot with mature planting
- EPC rating E; likely requires energy improvements
- No mobile signal onsite; council tax is quite expensive
Set in the sought-after village of Market Overton, this handsome stone barn conversion from the 1800s combines striking period character with generous family accommodation. High ceilings, exposed beams, dressed stone walls and wide windows create warm, airy reception rooms that flow onto mature, private lawns — ideal for family life and entertaining.
The main bedroom benefits from a walk-in dressing room and en-suite; three further bedrooms and a spacious family bathroom complete the first floor. Practical ground-floor living includes a fitted breakfast kitchen with pantry, utility, snug and a large living room with open fire. The triple tandem garage with workshop and store offers secure parking and flexible space that could be adapted to an annexe (subject to planning).
The house occupies an extensive 0.4 acre plot (sts) with sweeping gravel driveway, ornamental pond and well-stocked borders — a peaceful, private setting. The village location suits families: local good and outstanding schools, low crime, and quick road links to nearby towns.
Buyers should note some running-cost and connectivity issues: the EPC is rated E and council tax is described as quite expensive. Mobile phone signal is reported as none on site. Overall, this is a substantial, characterful family home with scope to modernise energy performance and adapt ancillary buildings to suit changing needs.
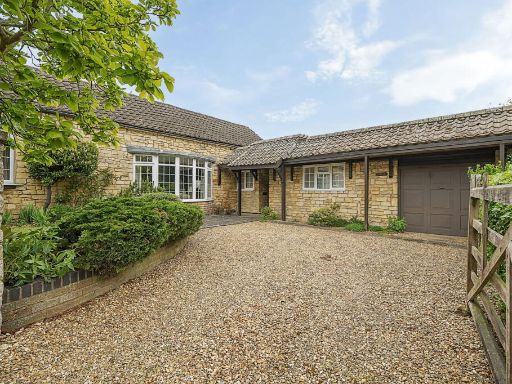 3 bedroom barn conversion for sale in Market Overton, Oakham, LE15 — £575,000 • 3 bed • 2 bath • 1799 ft²
3 bedroom barn conversion for sale in Market Overton, Oakham, LE15 — £575,000 • 3 bed • 2 bath • 1799 ft²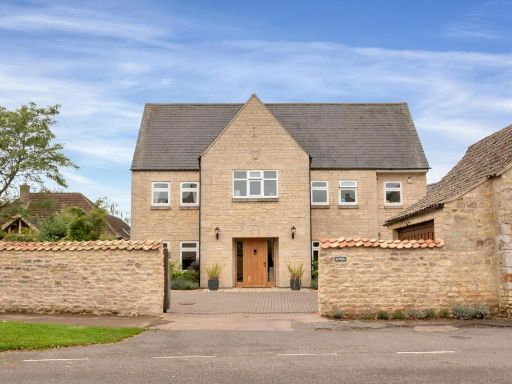 7 bedroom detached house for sale in Main Street, Market Overton, Oakham, LE15 — £1,150,000 • 7 bed • 4 bath • 4300 ft²
7 bedroom detached house for sale in Main Street, Market Overton, Oakham, LE15 — £1,150,000 • 7 bed • 4 bath • 4300 ft²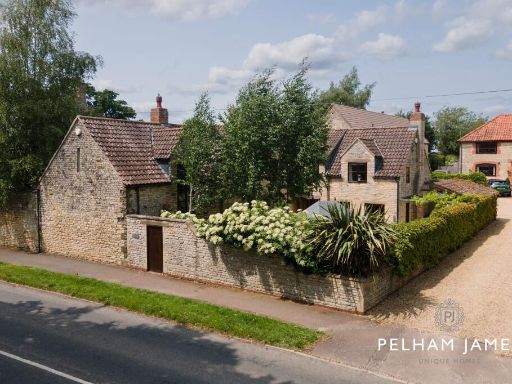 4 bedroom detached house for sale in Main Street, Cottesmore, LE15 — £600,000 • 4 bed • 2 bath • 2707 ft²
4 bedroom detached house for sale in Main Street, Cottesmore, LE15 — £600,000 • 4 bed • 2 bath • 2707 ft²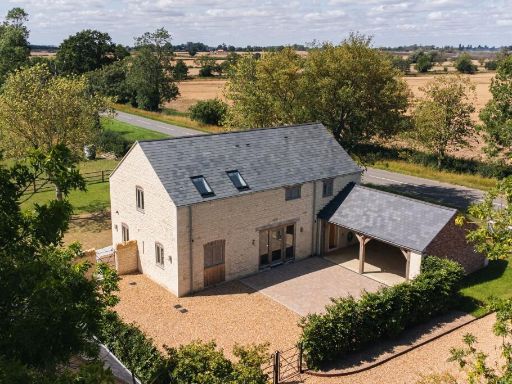 4 bedroom detached house for sale in Teigh Road, Market Overton, LE15 — £950,000 • 4 bed • 3 bath • 2691 ft²
4 bedroom detached house for sale in Teigh Road, Market Overton, LE15 — £950,000 • 4 bed • 3 bath • 2691 ft²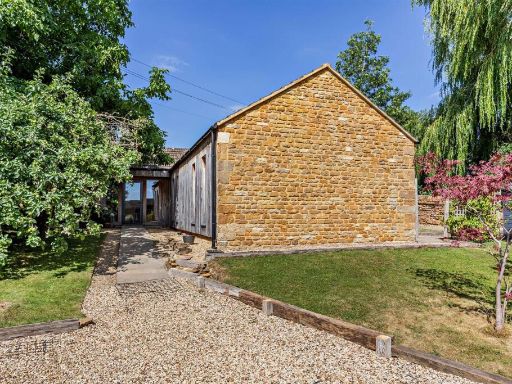 3 bedroom detached house for sale in Church Lane, Bisbrooke, Rutland, LE15 — £750,000 • 3 bed • 3 bath • 1949 ft²
3 bedroom detached house for sale in Church Lane, Bisbrooke, Rutland, LE15 — £750,000 • 3 bed • 3 bath • 1949 ft²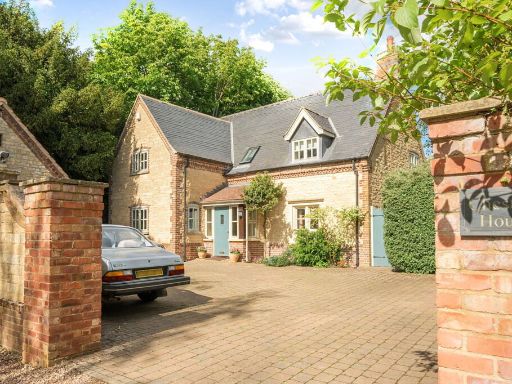 4 bedroom detached house for sale in Main Street, Market Overton, Oakham, LE15 — £695,000 • 4 bed • 2 bath • 2047 ft²
4 bedroom detached house for sale in Main Street, Market Overton, Oakham, LE15 — £695,000 • 4 bed • 2 bath • 2047 ft²