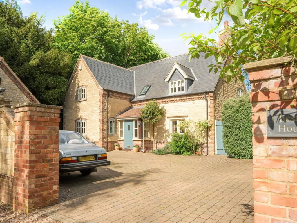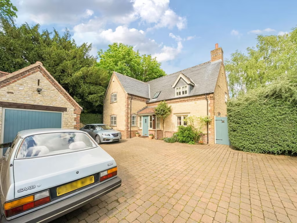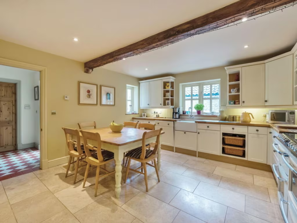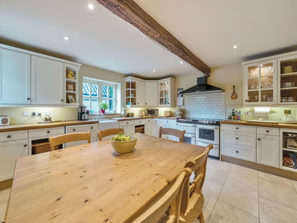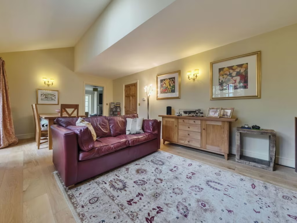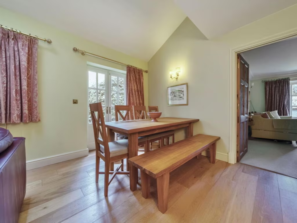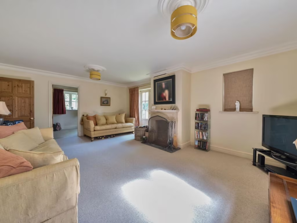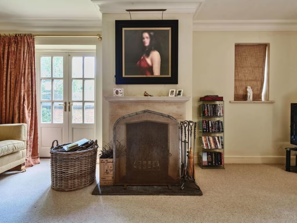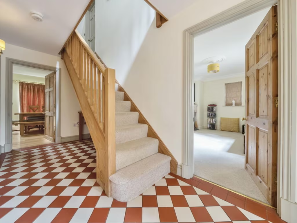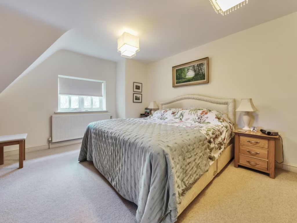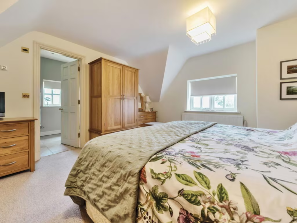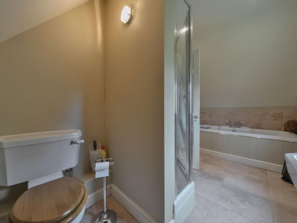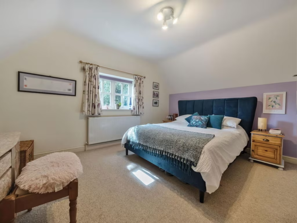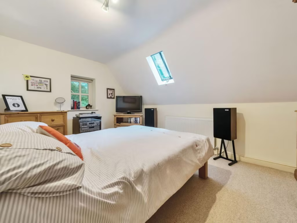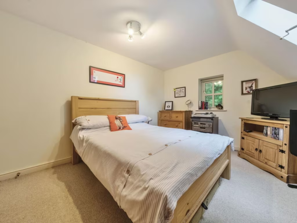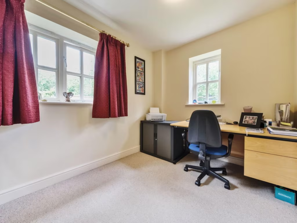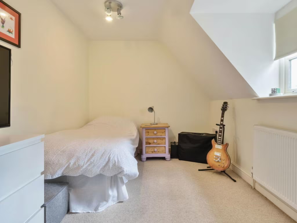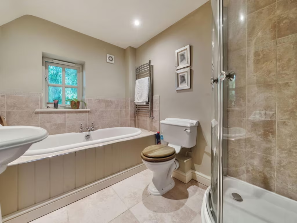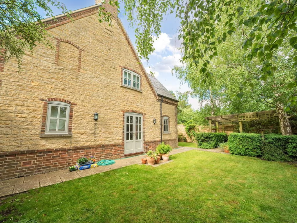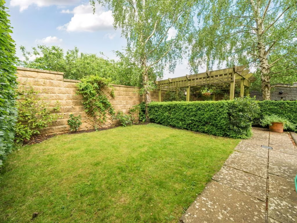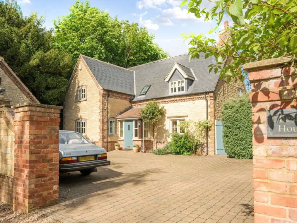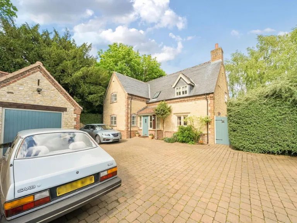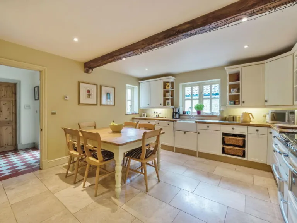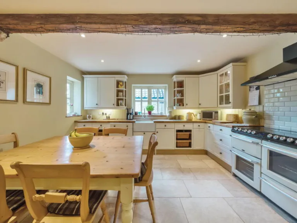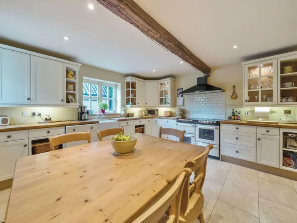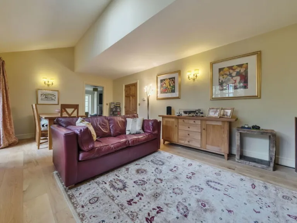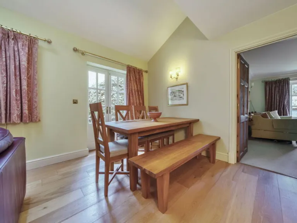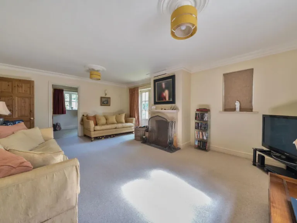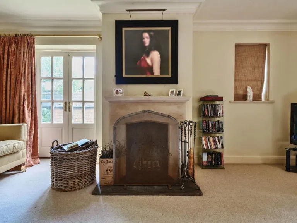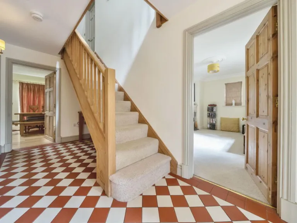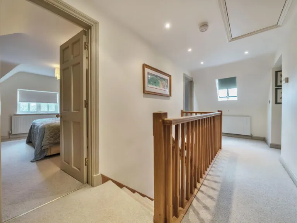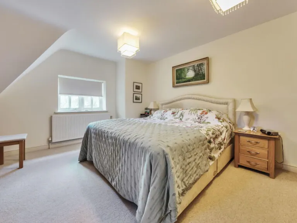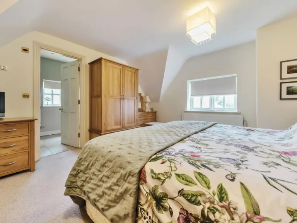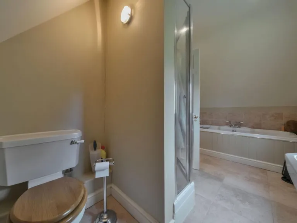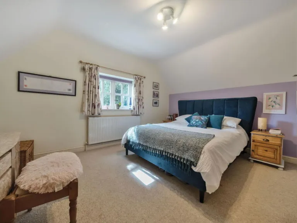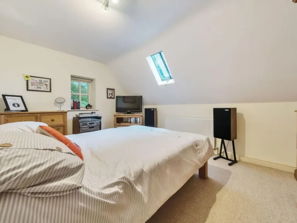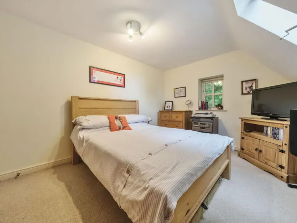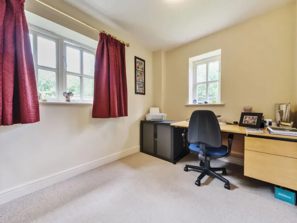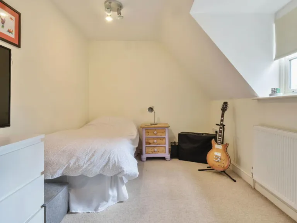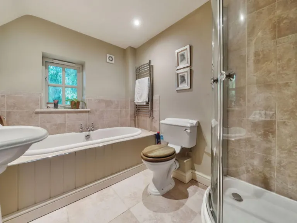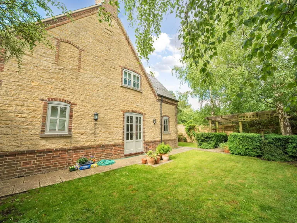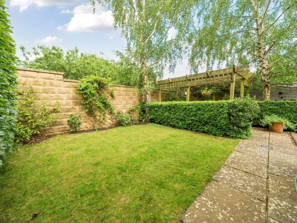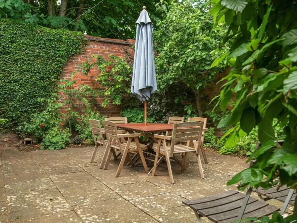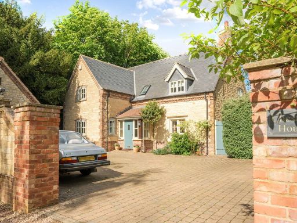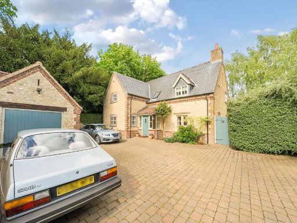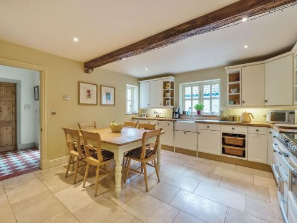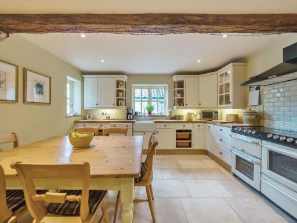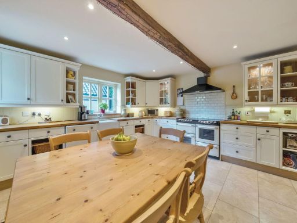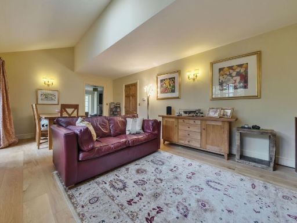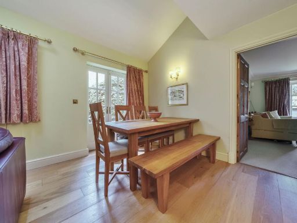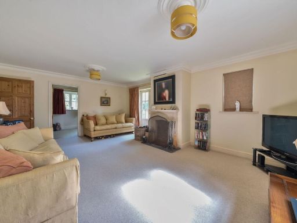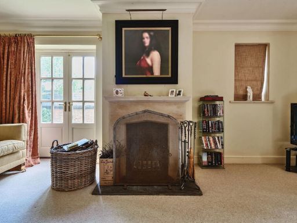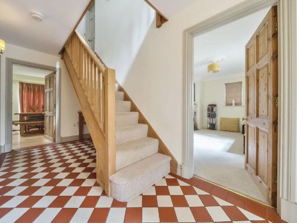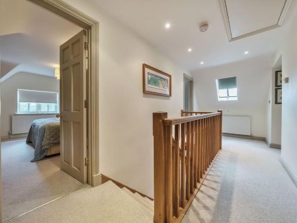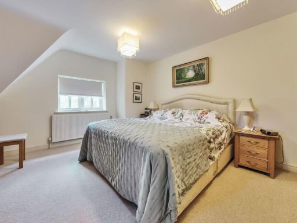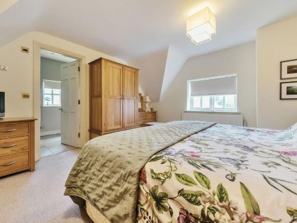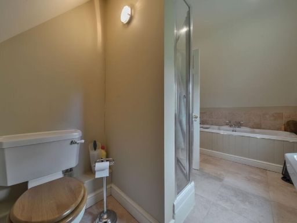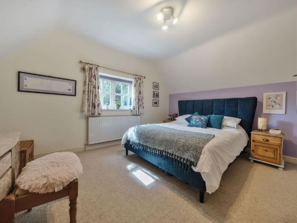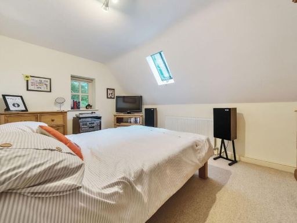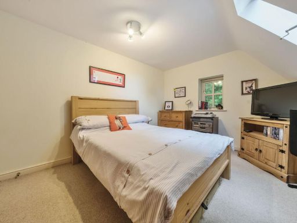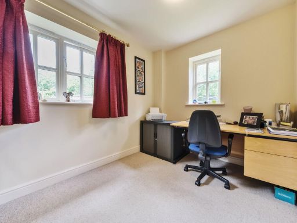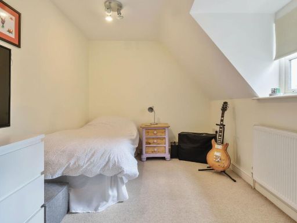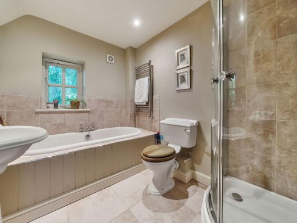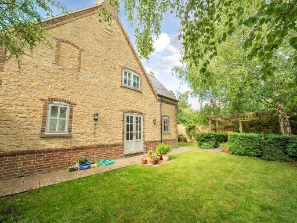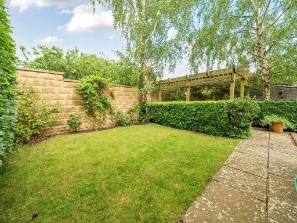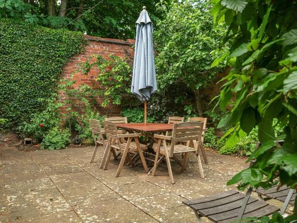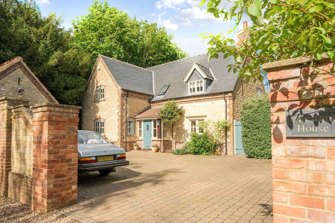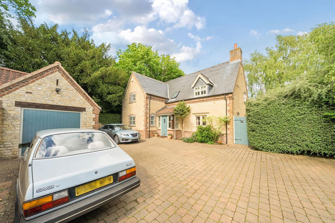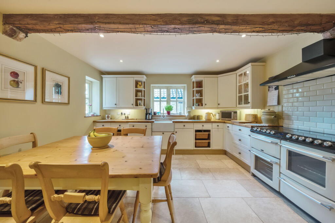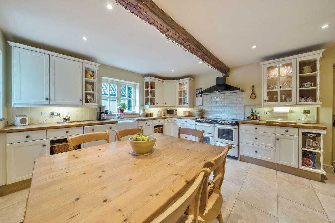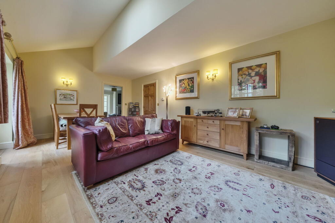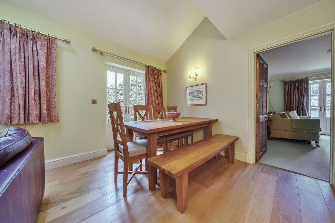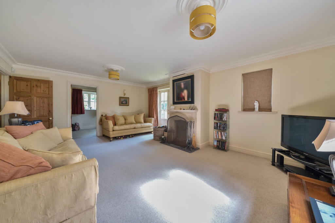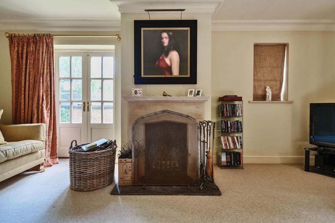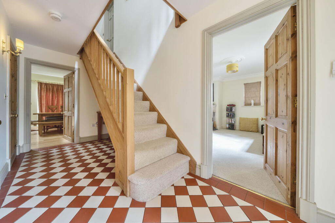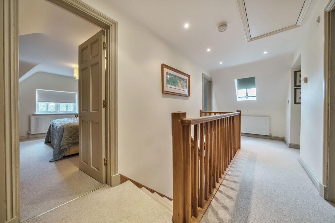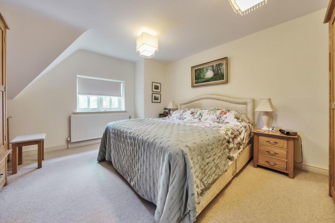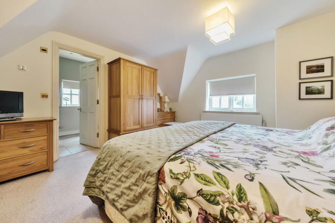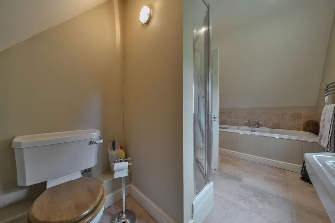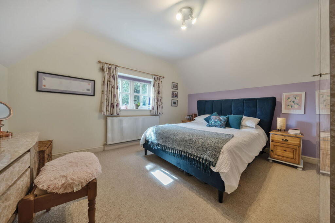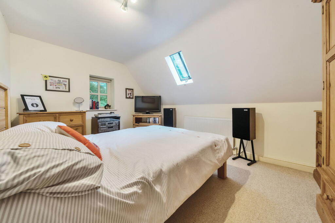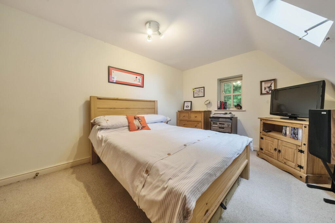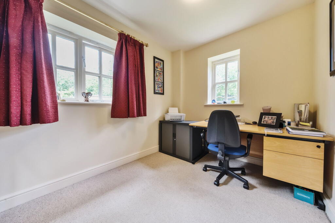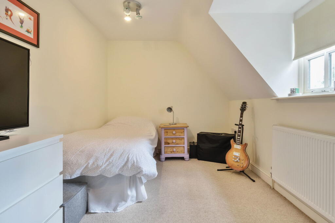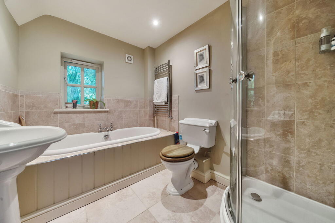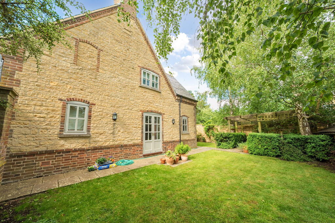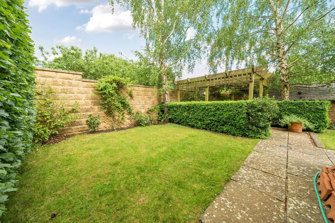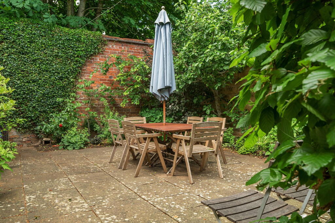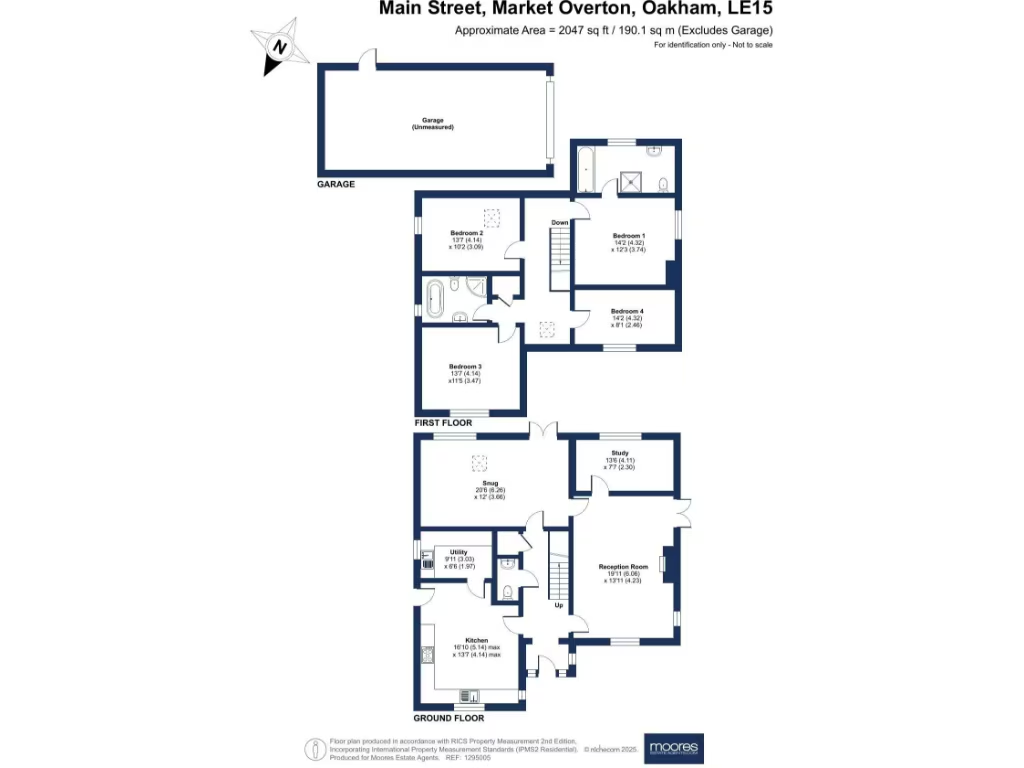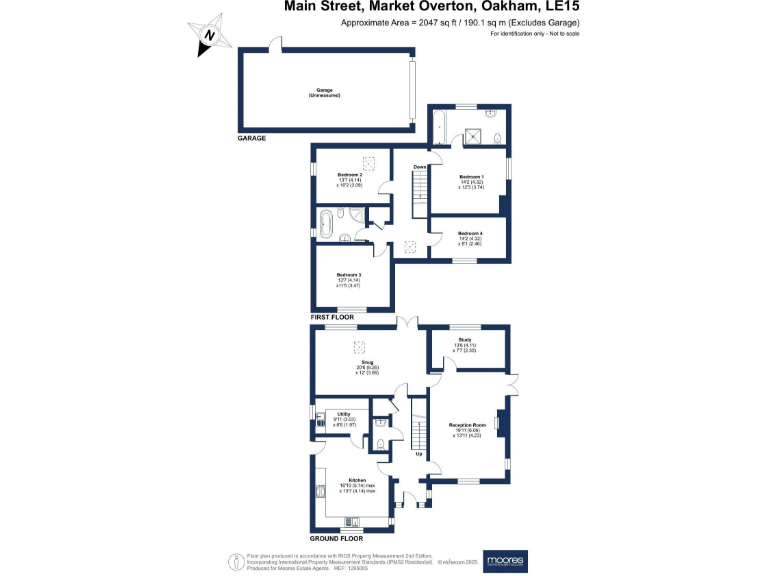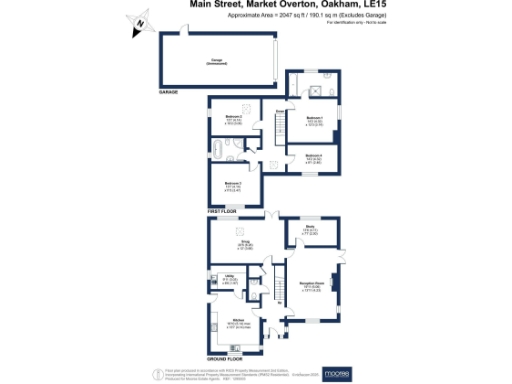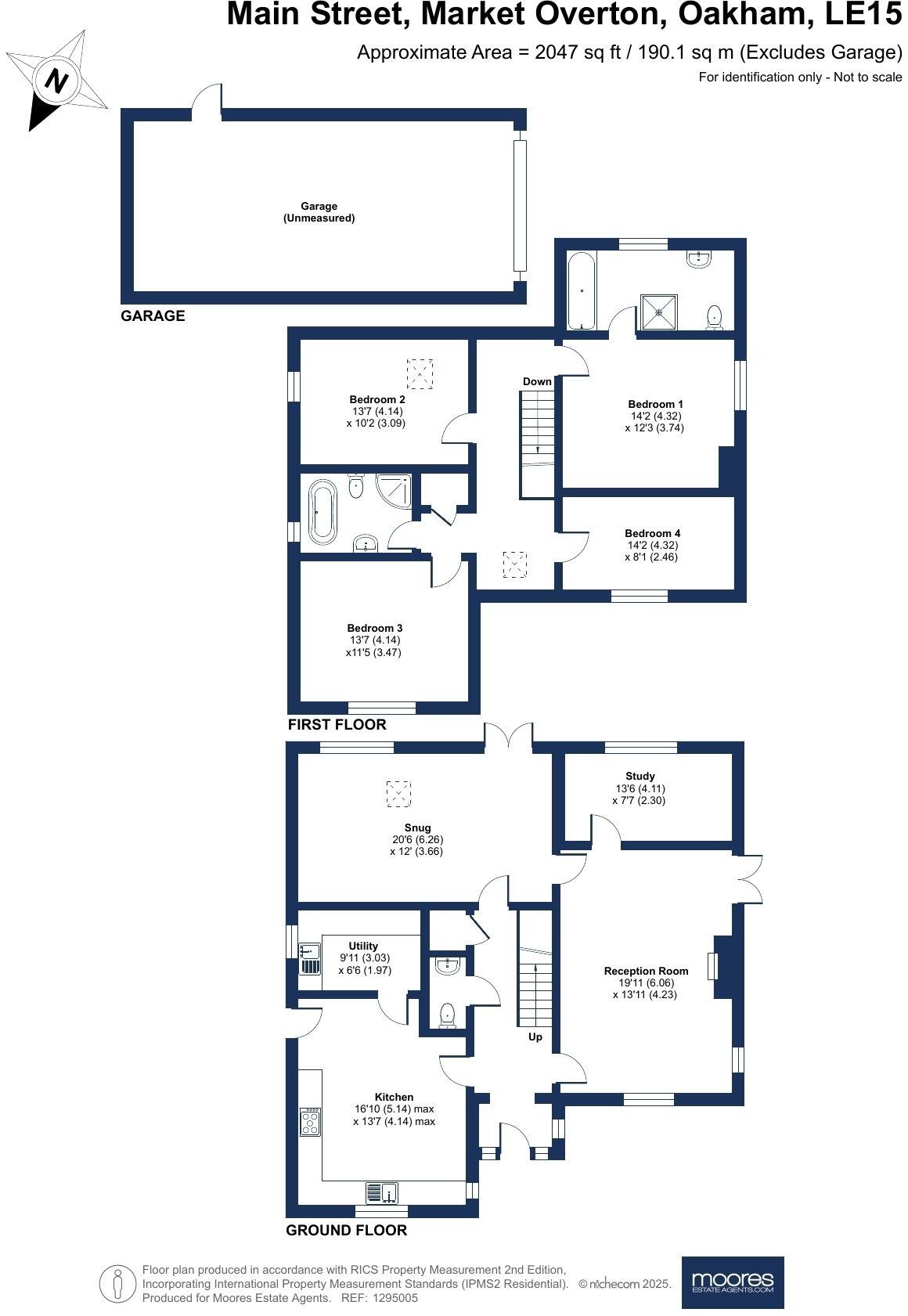Summary - CHESTNUT HOUSE, 40A MAIN STREET MARKET OVERTON OAKHAM LE15 7PL
4 bed 2 bath Detached
Large modern cottage-style home with garage, garden and village setting — ideal for families..
- Spacious 2047 sq ft detached house with large plot
- Four double bedrooms; principal bedroom with en-suite
- Three reception rooms plus study and separate utility
- Enclosed rear garden accessed from family room/snug
- Detached garage with workshop/storage potential and driveway
- Built 2003–2006; double glazing and cavity-wall construction
- Freehold, mains gas central heating, no flood risk
- Average mobile signal; village demographic skewed older
Chestnut House is a generous four-bedroom detached home set on a large plot in the attractive village of Market Overton. Built in the early 2000s and double-glazed throughout, the property offers substantial family accommodation across two floors, including three reception rooms, a separate study and a utility room — versatile spaces for home working, hobbies and everyday family life.
The layout centres on a large living room and a roomy family/dining area that opens to the enclosed rear garden, creating an easy flow for indoor-outdoor living. Upstairs are four double bedrooms arranged off a wide landing; the principal bedroom benefits from an en-suite, while a substantial family bathroom serves the other bedrooms. Practical features include a detached garage with workshop potential and ample driveway parking.
Positioned off Main Street, the house delivers village living with local amenities — pub, shop and a strong community feel — while being within easy reach of Oakham, Stamford and Rutland Water. The area is very affluent with low crime and good schooling nearby, making this a strong option for families and professionals seeking space and a rural setting.
Material facts: the home is freehold, mains gas–heated with a boiler and radiators, and sits on cavity walls with assumed insulation. Mobile signal is average. There is no flood risk. The property is presented unfurnished and offers room to personalise internal finishes to buyers’ tastes.
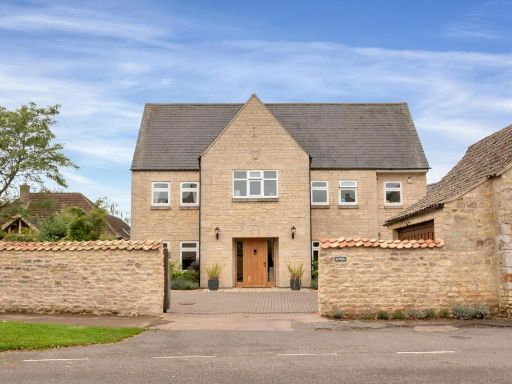 7 bedroom detached house for sale in Main Street, Market Overton, Oakham, LE15 — £1,150,000 • 7 bed • 4 bath • 4300 ft²
7 bedroom detached house for sale in Main Street, Market Overton, Oakham, LE15 — £1,150,000 • 7 bed • 4 bath • 4300 ft²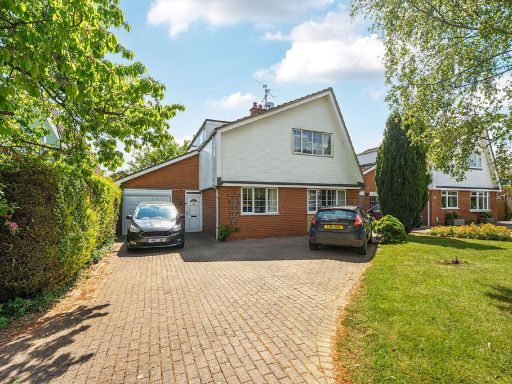 4 bedroom detached house for sale in Trent Road, Oakham, LE15 6HE, LE15 — £425,000 • 4 bed • 1 bath • 1588 ft²
4 bedroom detached house for sale in Trent Road, Oakham, LE15 6HE, LE15 — £425,000 • 4 bed • 1 bath • 1588 ft²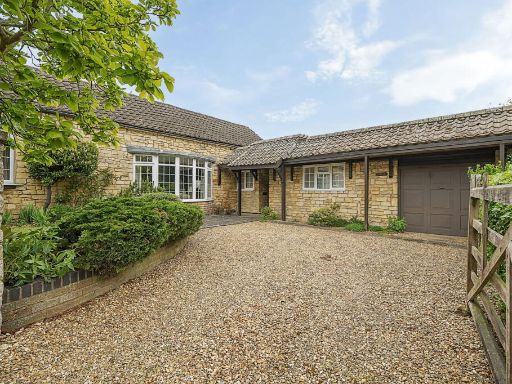 3 bedroom barn conversion for sale in Market Overton, Oakham, LE15 — £575,000 • 3 bed • 2 bath • 1799 ft²
3 bedroom barn conversion for sale in Market Overton, Oakham, LE15 — £575,000 • 3 bed • 2 bath • 1799 ft²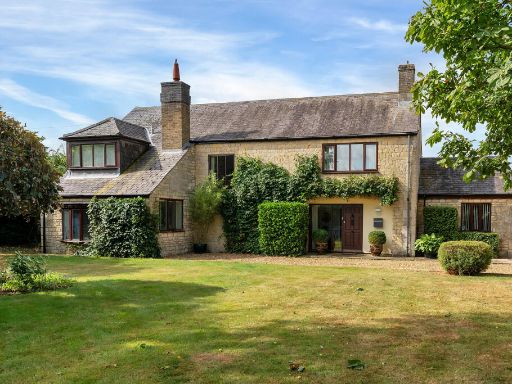 4 bedroom detached house for sale in Kings Close, Market Overton , LE15 — £750,000 • 4 bed • 2 bath • 2816 ft²
4 bedroom detached house for sale in Kings Close, Market Overton , LE15 — £750,000 • 4 bed • 2 bath • 2816 ft²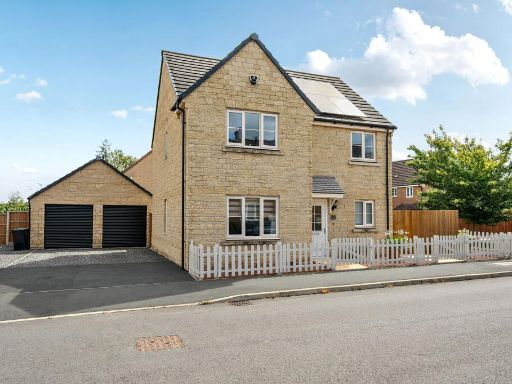 4 bedroom detached house for sale in Stud Road, Oakham, LE15 — £435,000 • 4 bed • 2 bath • 1495 ft²
4 bedroom detached house for sale in Stud Road, Oakham, LE15 — £435,000 • 4 bed • 2 bath • 1495 ft²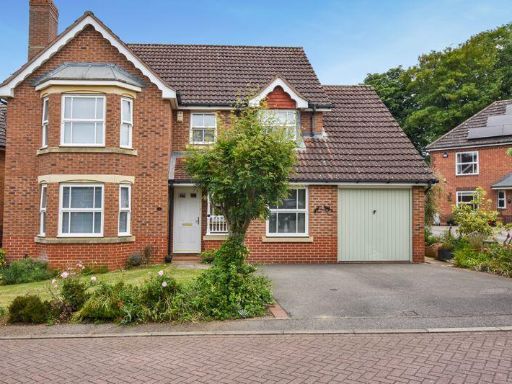 5 bedroom detached house for sale in Suthern Close, Oakham, LE15 — £550,000 • 5 bed • 3 bath • 1907 ft²
5 bedroom detached house for sale in Suthern Close, Oakham, LE15 — £550,000 • 5 bed • 3 bath • 1907 ft²