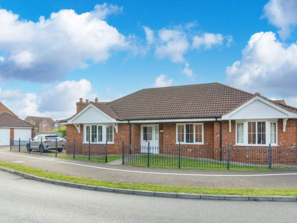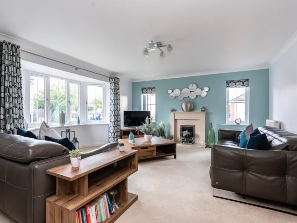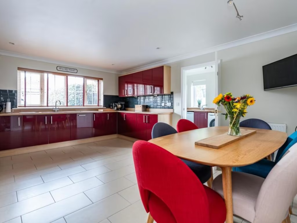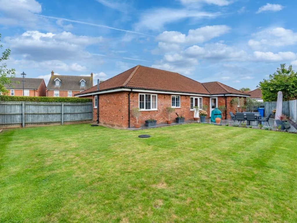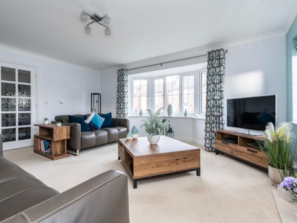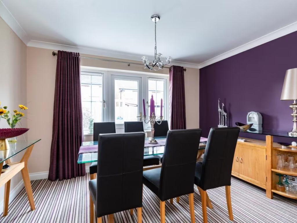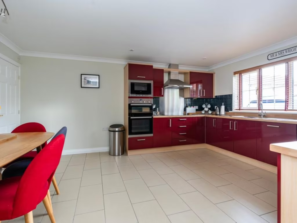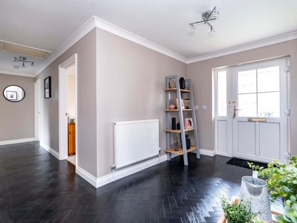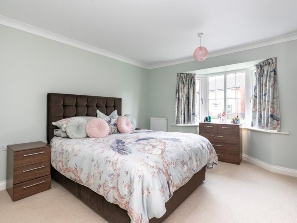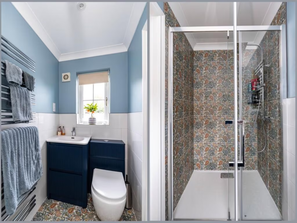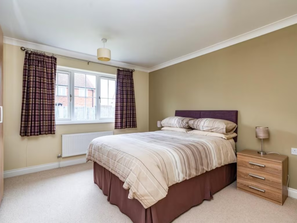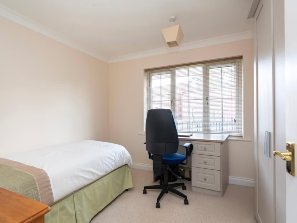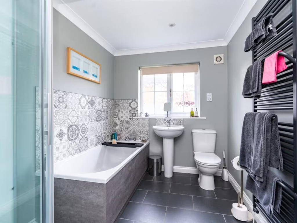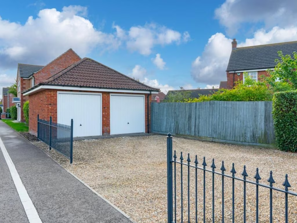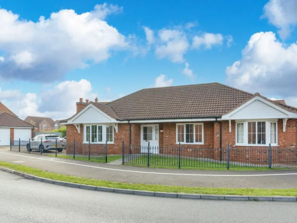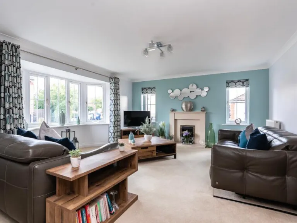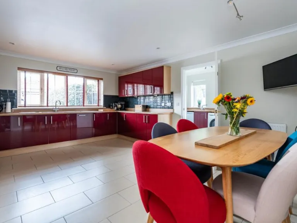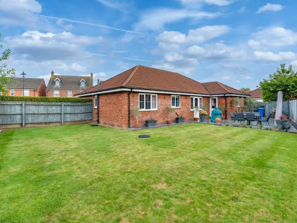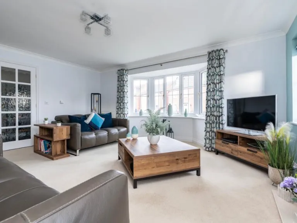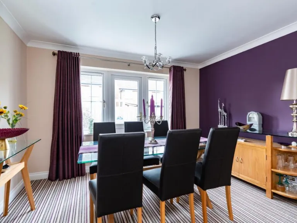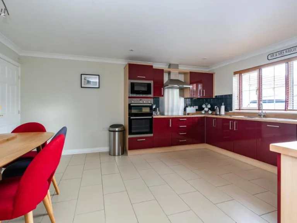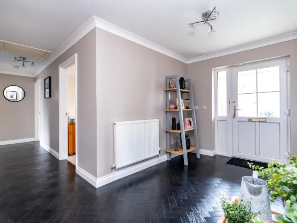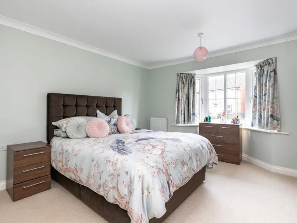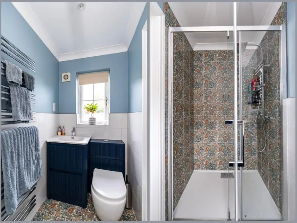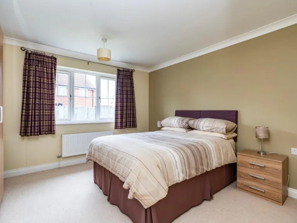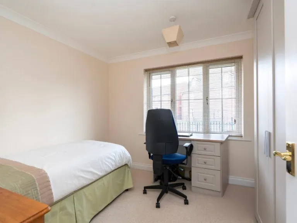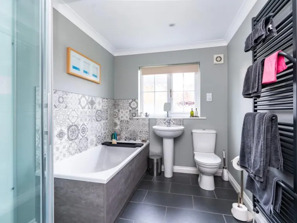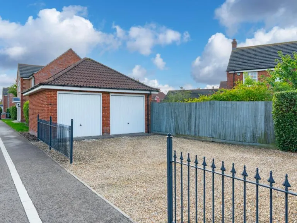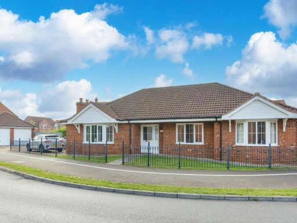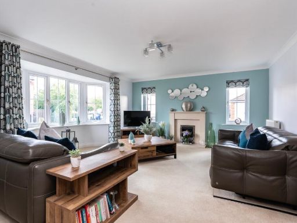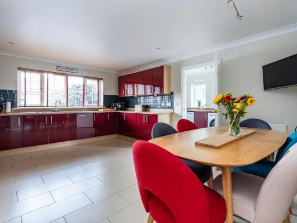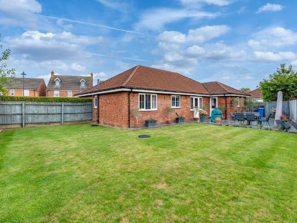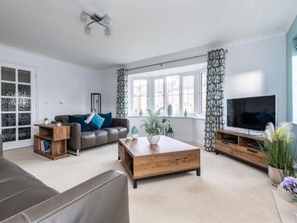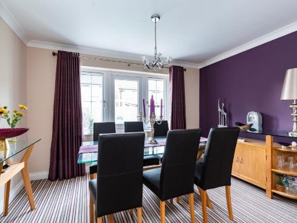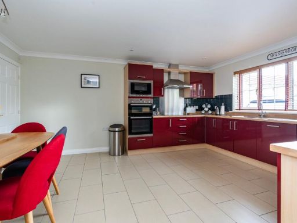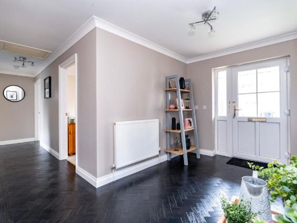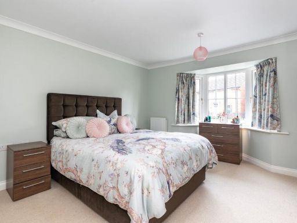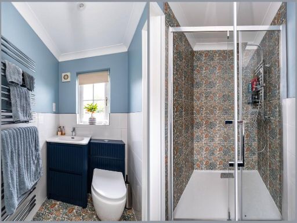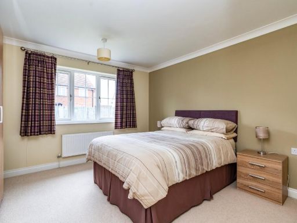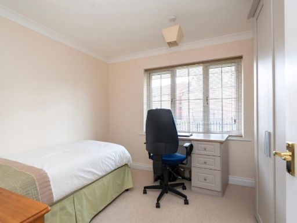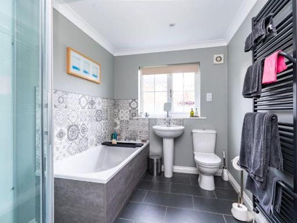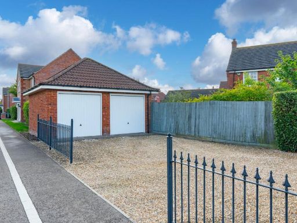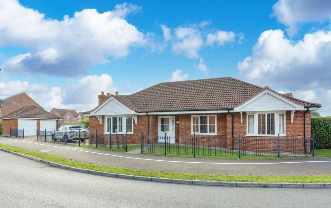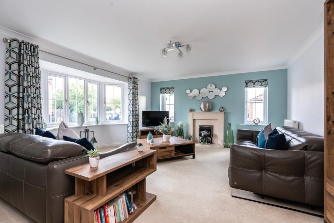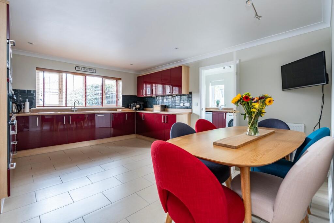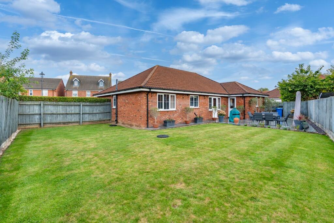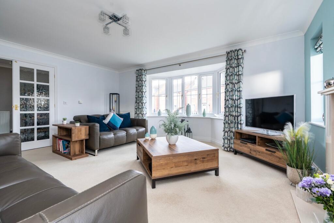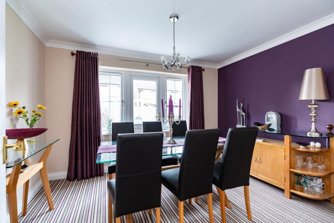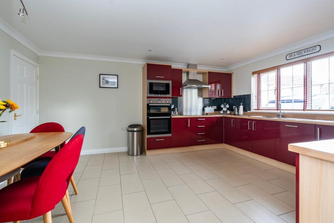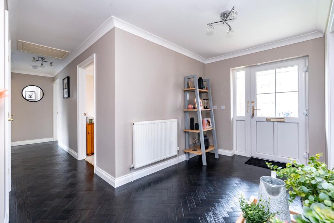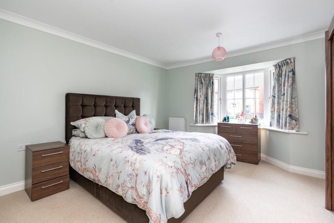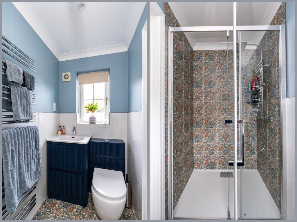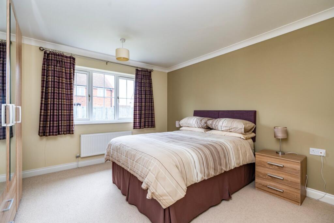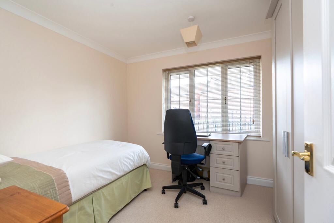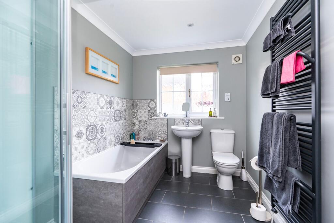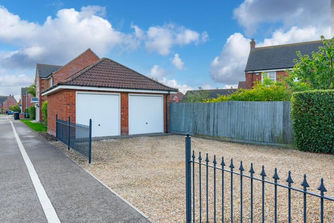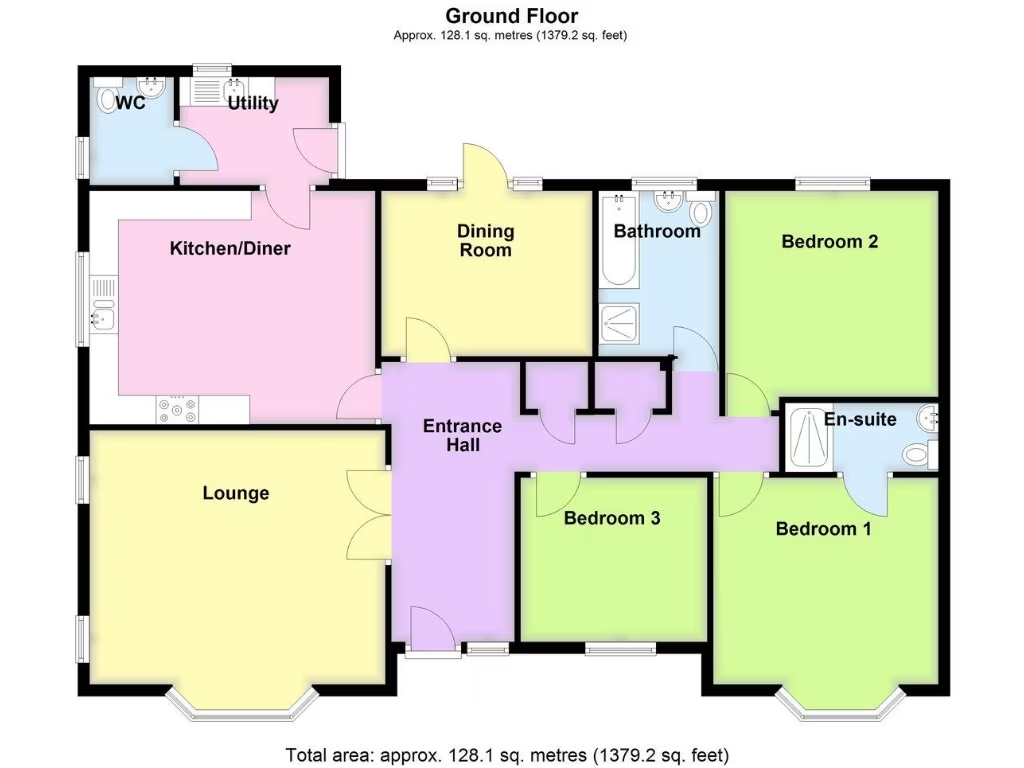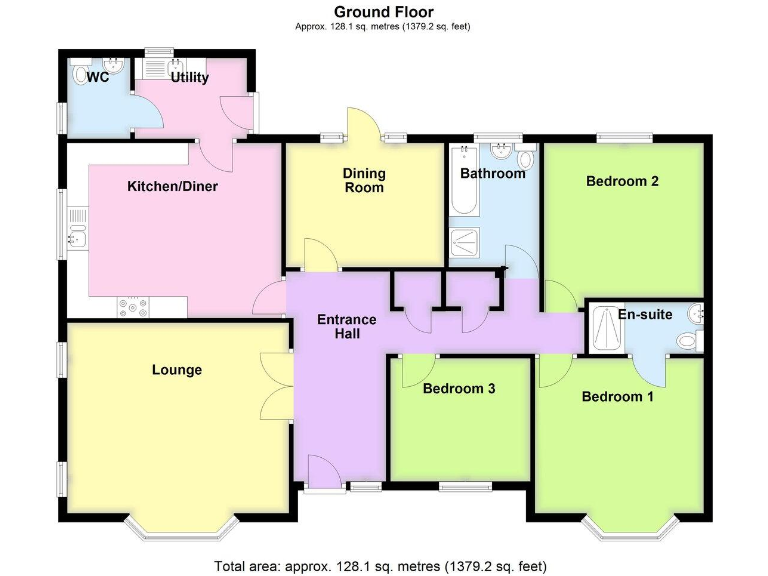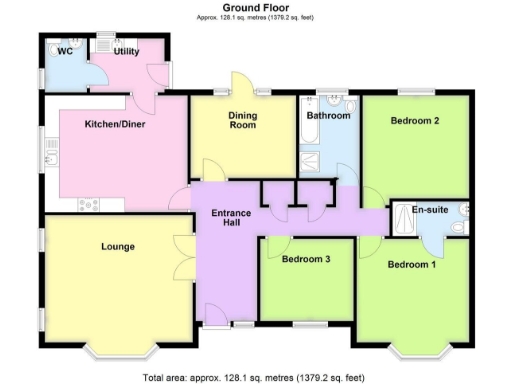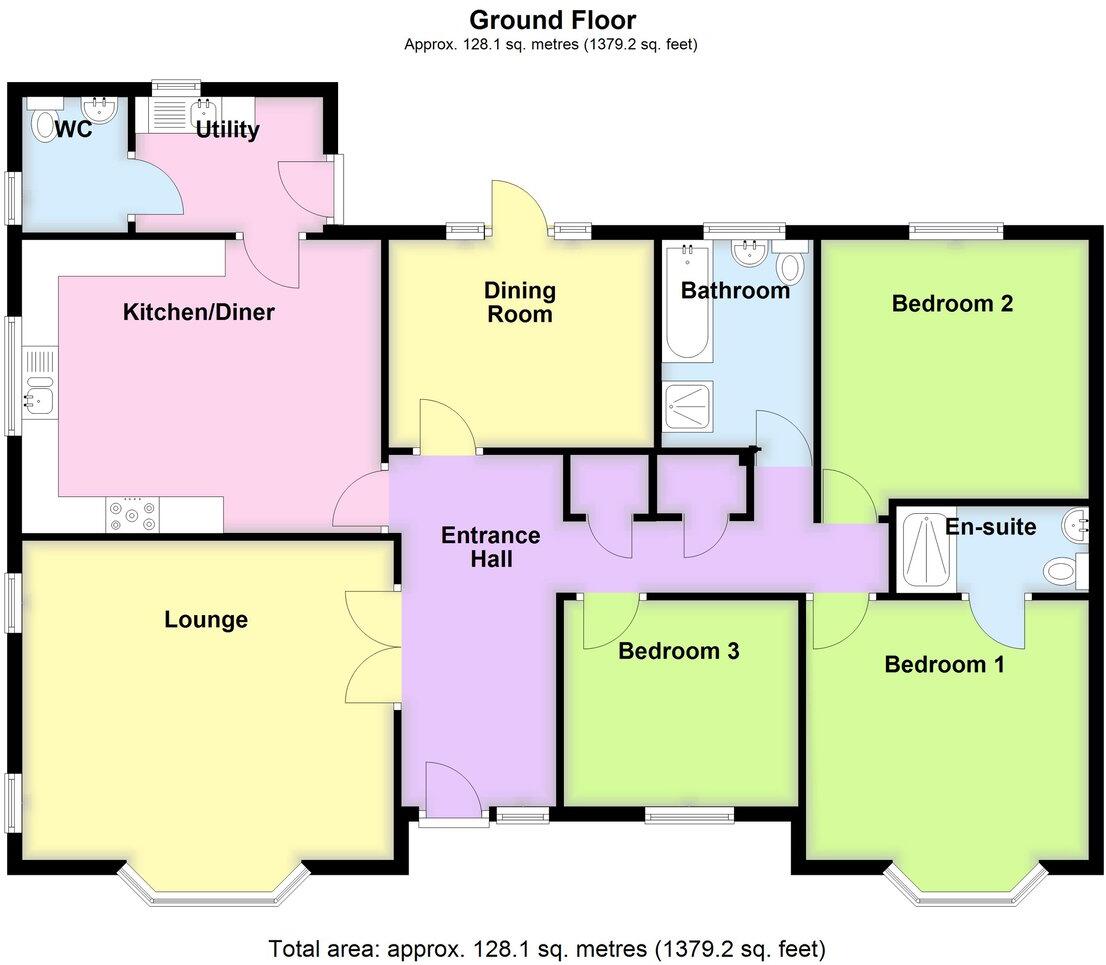Summary - 10, Sunflower Way, BOSTON PE21 7TE
3 bed 2 bath Detached Bungalow
Single-level, newly renovated home with garage and EV charger in a pleasant suburb.
Large detached single-storey bungalow, approx 1,379 sq ft
Three double bedrooms plus dining room/bedroom four option
Refitted en-suite and family bathroom, newly renovated throughout
Kitchen with integrated appliances and separate utility room
Detached double garage, wide driveway and EV charging point
Approx south-facing enclosed rear garden; garden small-to-average
Freehold, gas central heating, uPVC double glazing, low flood risk
Located in a quiet suburb with good broadband and low crime
This substantial detached bungalow offers comfortable single-storey living with modern presentation throughout. The layout includes three double bedrooms (or a fourth reception/bedroom), a refitted en-suite and family bathroom, and generous reception rooms arranged around a central entrance hall — ideal for those seeking step-free living.
Practical daily living is well provided for: there’s a fitted kitchen with integrated appliances and adjoining utility, a large lounge with bay window, a cloakroom, gas central heating and uPVC double glazing. Outside, the property sits on a corner plot with a south-facing enclosed rear garden, detached double garage, wide driveway and an EV charging point.
The bungalow is newly renovated so buyers will benefit from updated bathrooms and contemporary finishes without immediate works. It occupies a residential estate close to local schools and amenities, with low flood risk, fast broadband and very low local crime.
Considerations: the plot is medium for a suburban bungalow and gardens are small-to-average at the front and side; buyers seeking very large outdoor space should note this. Council tax is moderate and the property is offered freehold.
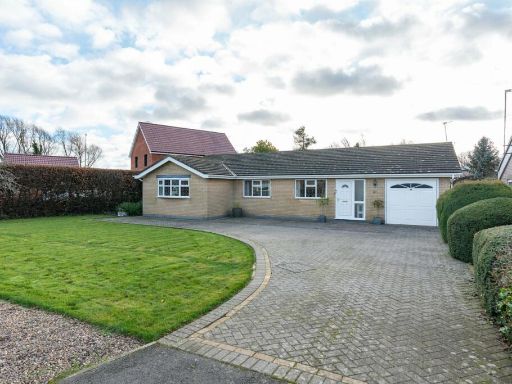 4 bedroom detached bungalow for sale in Tytton Lane East, Wyberton, Boston, PE21 — £325,000 • 4 bed • 2 bath • 1963 ft²
4 bedroom detached bungalow for sale in Tytton Lane East, Wyberton, Boston, PE21 — £325,000 • 4 bed • 2 bath • 1963 ft²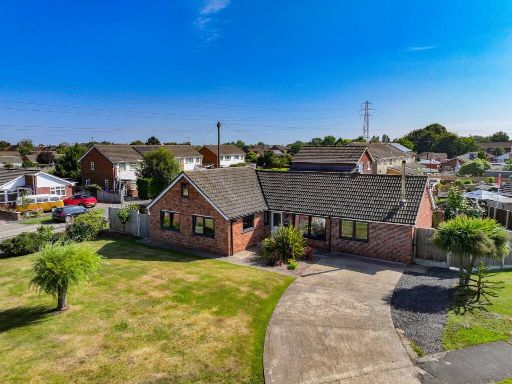 3 bedroom detached bungalow for sale in Maple Road, Boston, PE21 — £345,000 • 3 bed • 2 bath • 1446 ft²
3 bedroom detached bungalow for sale in Maple Road, Boston, PE21 — £345,000 • 3 bed • 2 bath • 1446 ft²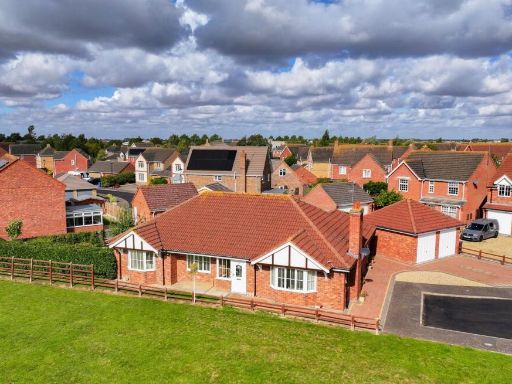 3 bedroom detached bungalow for sale in Bayford Green, Boston, PE21 — £345,000 • 3 bed • 2 bath • 1413 ft²
3 bedroom detached bungalow for sale in Bayford Green, Boston, PE21 — £345,000 • 3 bed • 2 bath • 1413 ft²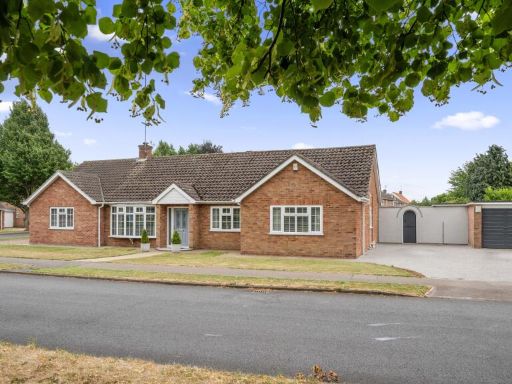 3 bedroom detached bungalow for sale in Linden Way, Boston, PE21 — £355,000 • 3 bed • 2 bath • 1450 ft²
3 bedroom detached bungalow for sale in Linden Way, Boston, PE21 — £355,000 • 3 bed • 2 bath • 1450 ft²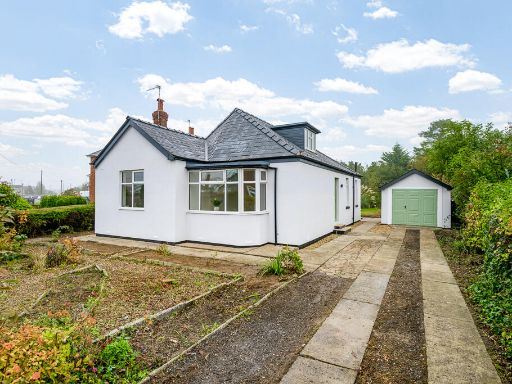 3 bedroom detached bungalow for sale in Rosebery Avenue, Boston, PE21 — £279,950 • 3 bed • 2 bath • 1564 ft²
3 bedroom detached bungalow for sale in Rosebery Avenue, Boston, PE21 — £279,950 • 3 bed • 2 bath • 1564 ft²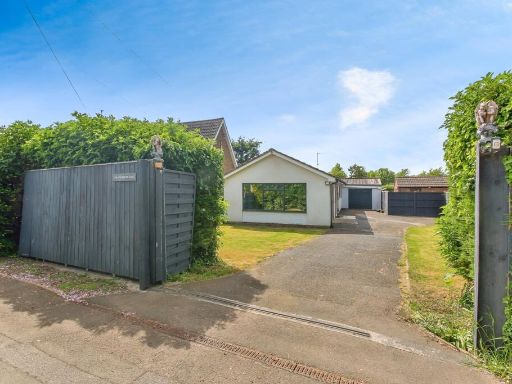 3 bedroom bungalow for sale in White House Lane, Boston, Lincolnshire, PE21 — £220,000 • 3 bed • 1 bath • 1155 ft²
3 bedroom bungalow for sale in White House Lane, Boston, Lincolnshire, PE21 — £220,000 • 3 bed • 1 bath • 1155 ft²