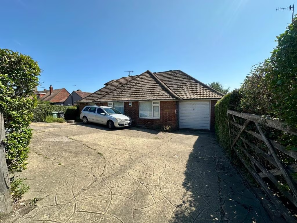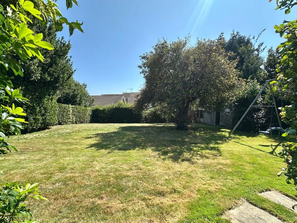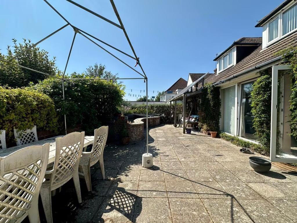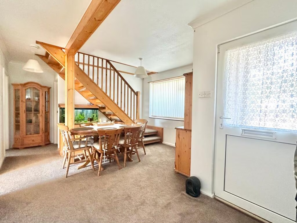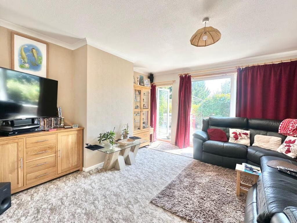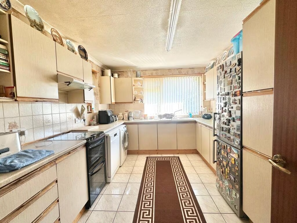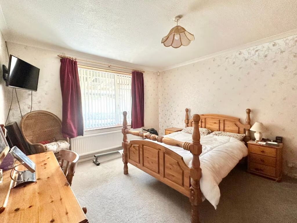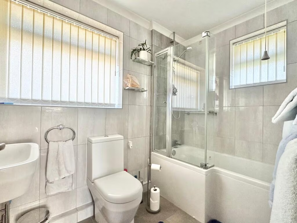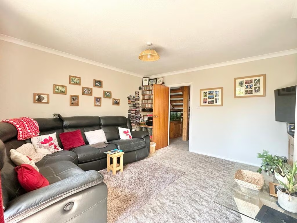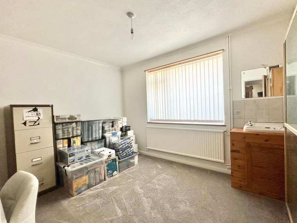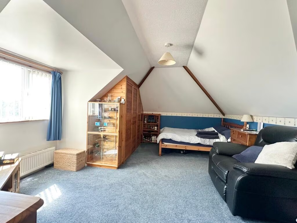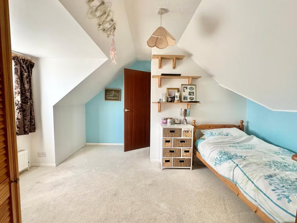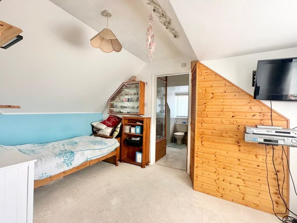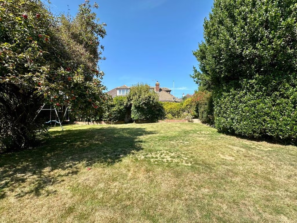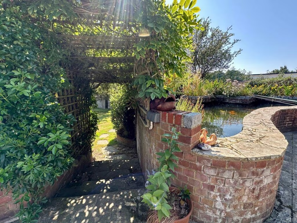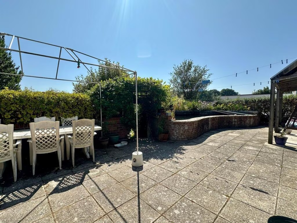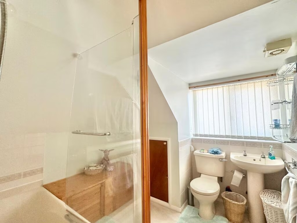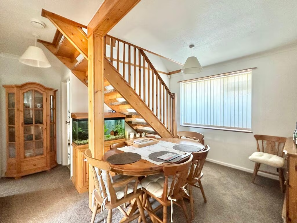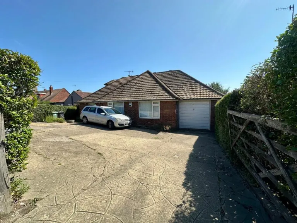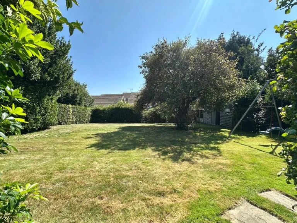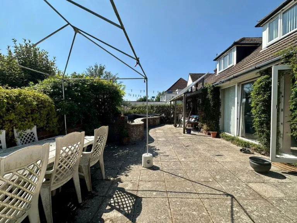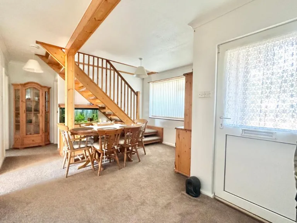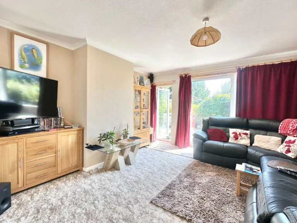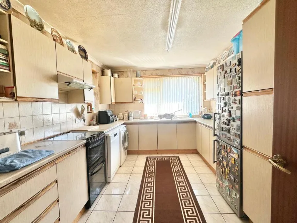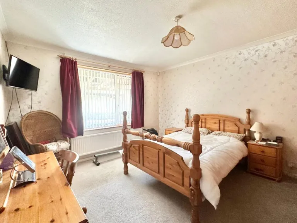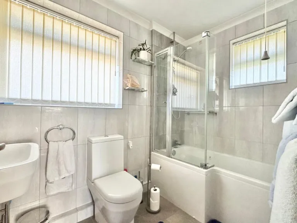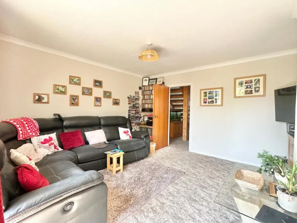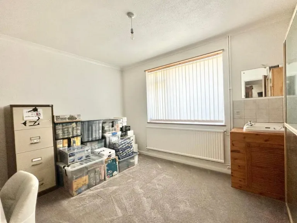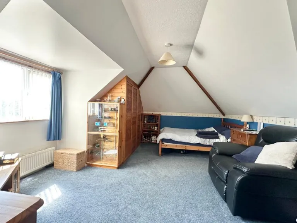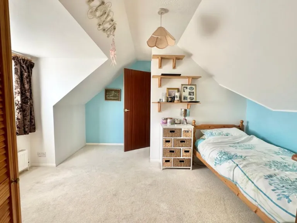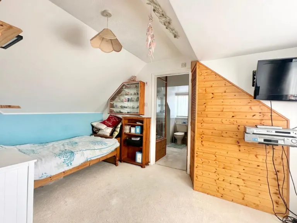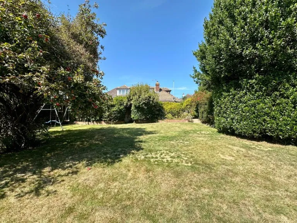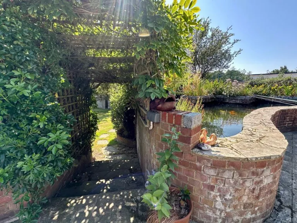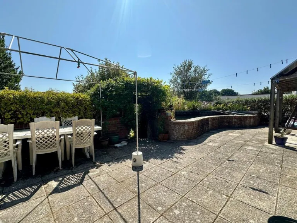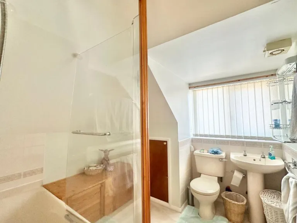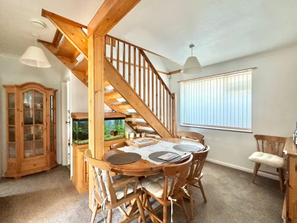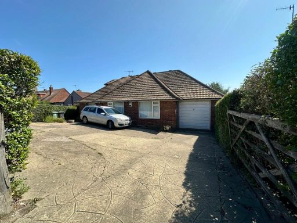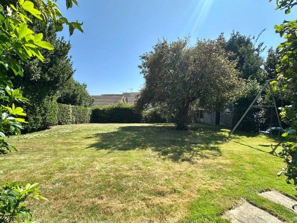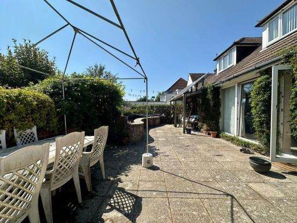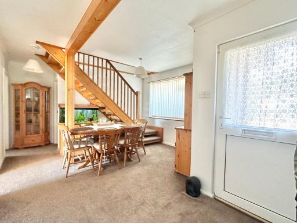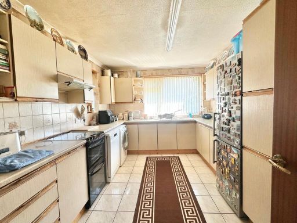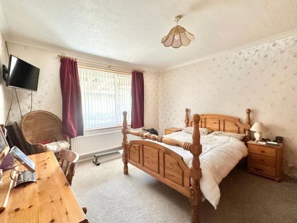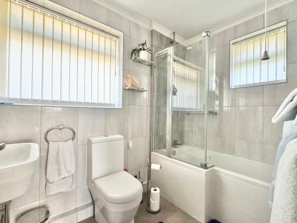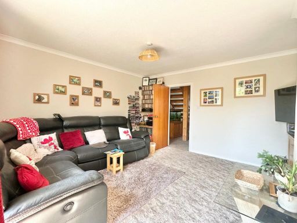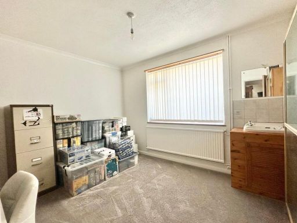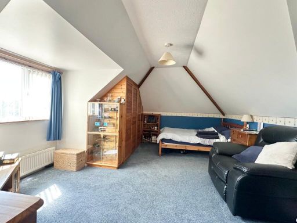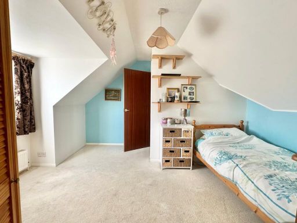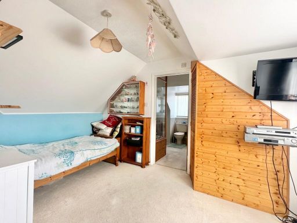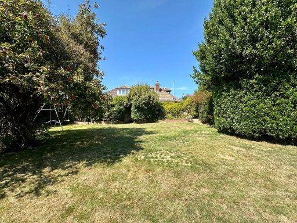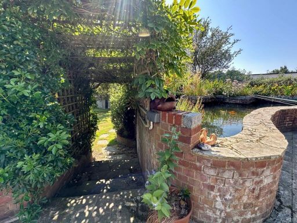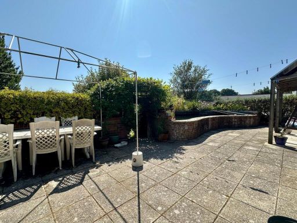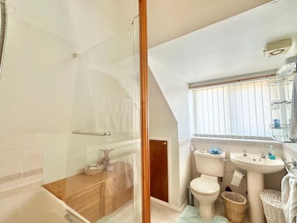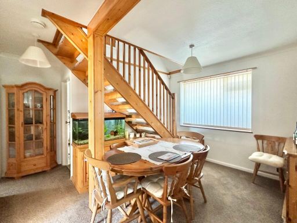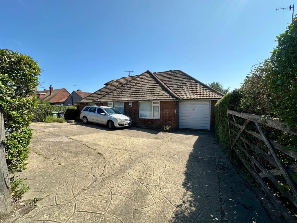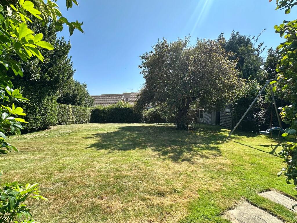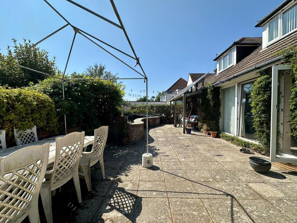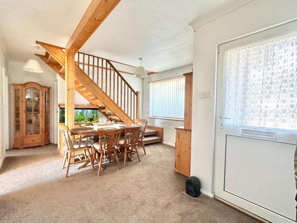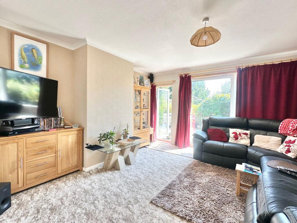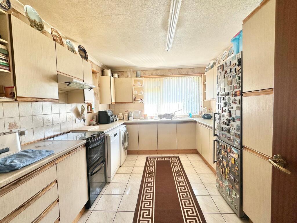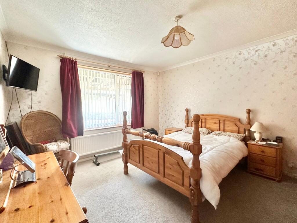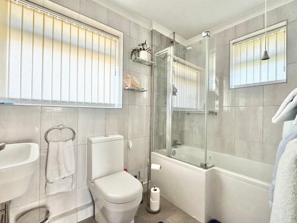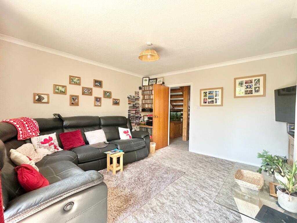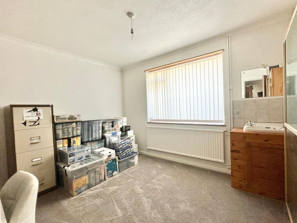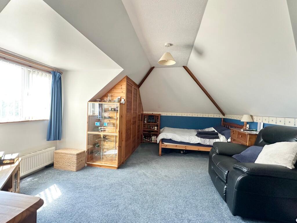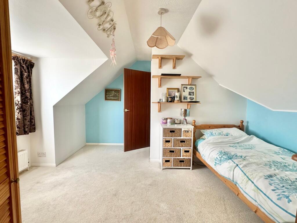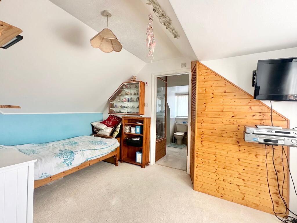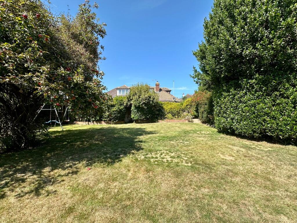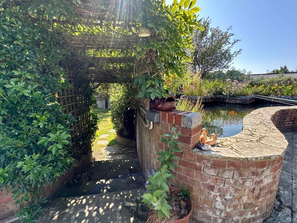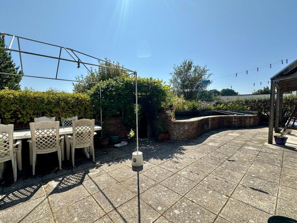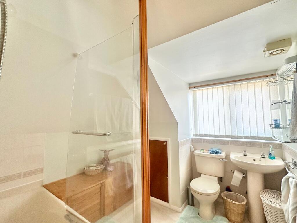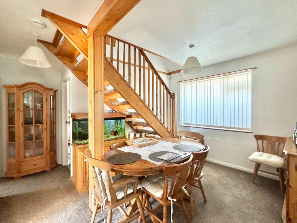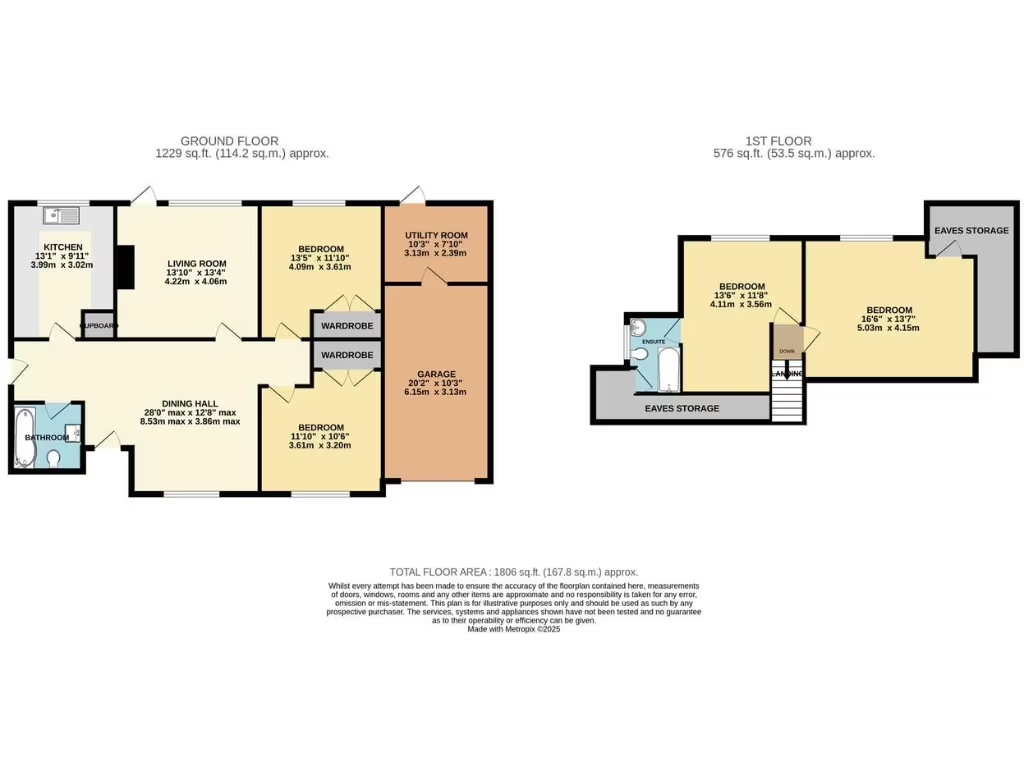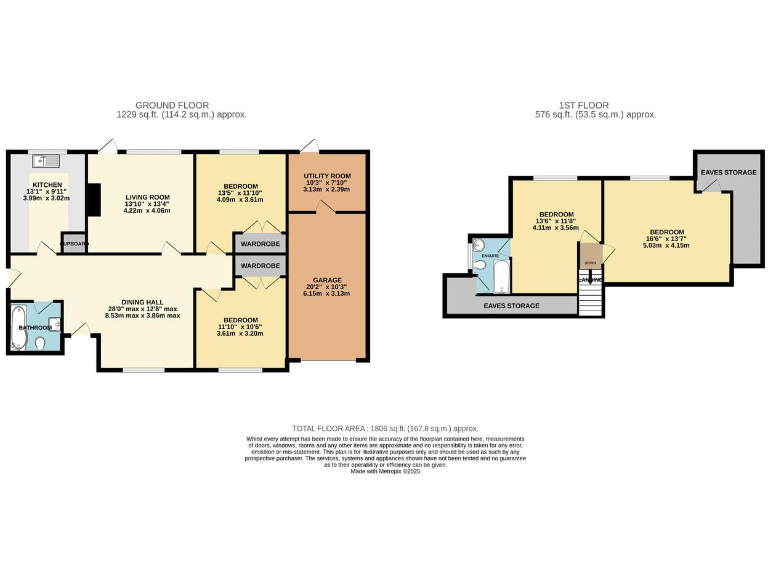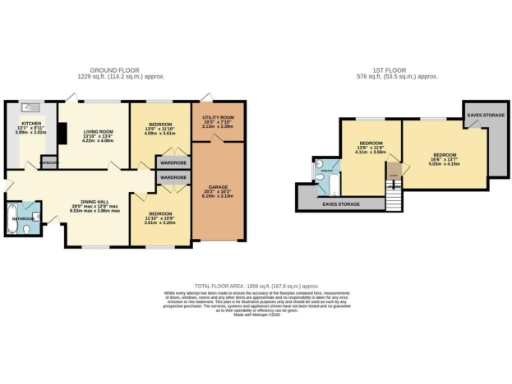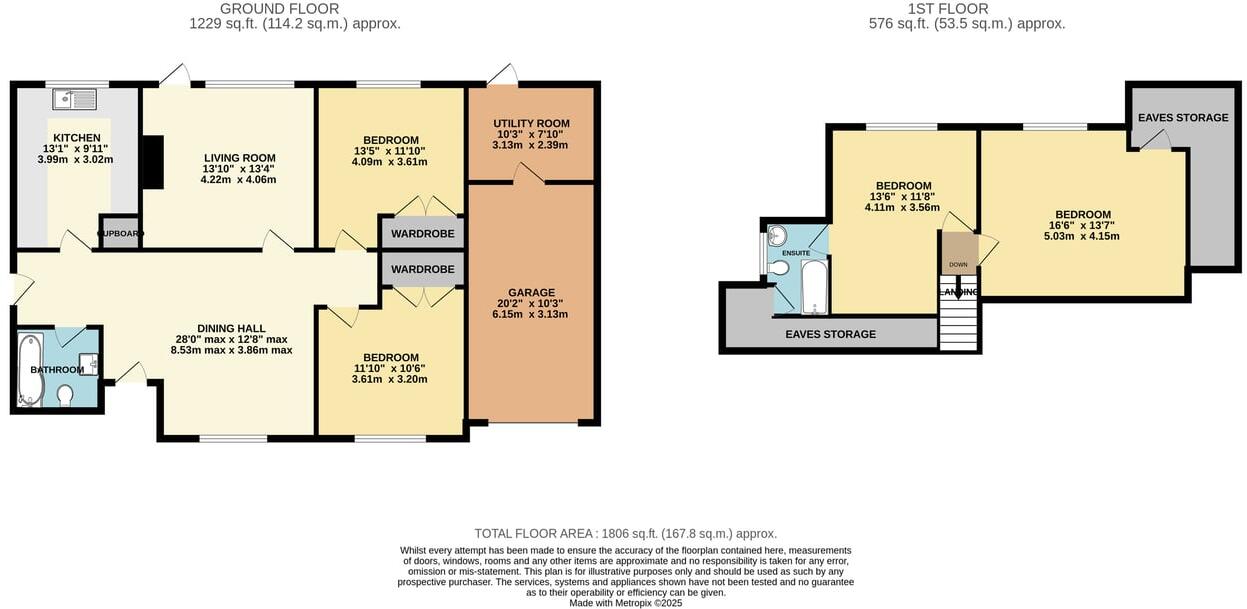Summary - 126 De La Warr Road TN40 2JL
4 bed 2 bath Detached Bungalow
Large plot and seaside access ideal for growing families seeking space.
South-facing substantial rear garden mainly laid to lawn
Large block-paved driveway and attached garage for multiple cars
Four double bedrooms; two bathrooms including first-floor en-suite
Approx 1,805 sq ft of flexible family living space
Short walk to Glyne Gap beach and Ravenside retail park
Mains gas central heating; double glazing (install date unknown)
Constructed 1976–82 — may require modernisation and insulation upgrades
Local crime rate above average; no flood risk recorded
This deceptively spacious detached chalet bungalow offers generous family accommodation across ground and first floors, set on a large plot with an expansive south-facing rear garden. The layout includes two ground-floor double bedrooms, a sizable living room opening to a sun terrace, a dining hall with stairs to two first-floor double bedrooms (one en-suite), and plentiful eaves storage. The house measures approximately 1,805 sq ft and sits on a wide, block-paved driveway with an attached garage — ideal for multiple vehicles and family parking.
Positioned a short walk from Glyne Gap beach and Ravenside retail park, the location combines seaside leisure with everyday convenience. The property benefits from mains gas central heating, double glazing (install date unknown), fast broadband and excellent mobile signal — practical features for modern family life. Local schools rated Good are within reach, making this suitable for families seeking space and accessibility.
The bungalow offers clear scope to personalise and upgrade. Constructed in the late 1970s–early 1980s, some elements (electrics, insulation, cosmetic finishes) may require updating to current standards. Crime levels in the area are above average, which prospective buyers should note. There is no flood risk recorded for the site.
Overall, the home combines roomy, flexible accommodation and a substantial garden with near-term potential for improvement. Buyers looking for a well-located family home with parking, outdoor space and opportunity to modernise will find this a practical option worth viewing.
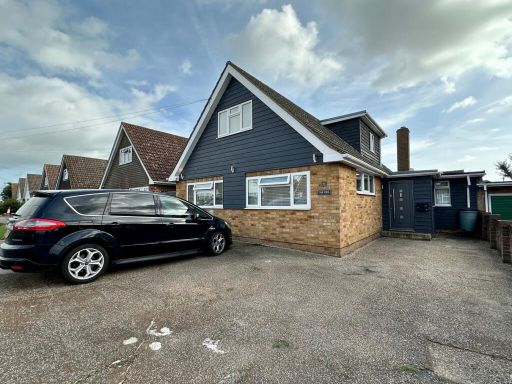 5 bedroom detached house for sale in Martyns Way, Bexhill-on-Sea, TN40 — £550,000 • 5 bed • 2 bath • 2043 ft²
5 bedroom detached house for sale in Martyns Way, Bexhill-on-Sea, TN40 — £550,000 • 5 bed • 2 bath • 2043 ft²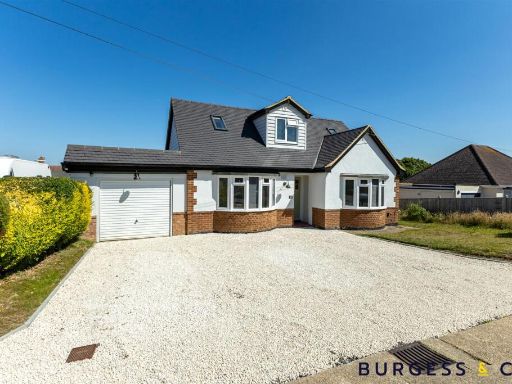 4 bedroom chalet for sale in First Avenue, Bexhill-On-Sea, TN40 — £400,000 • 4 bed • 1 bath • 1480 ft²
4 bedroom chalet for sale in First Avenue, Bexhill-On-Sea, TN40 — £400,000 • 4 bed • 1 bath • 1480 ft²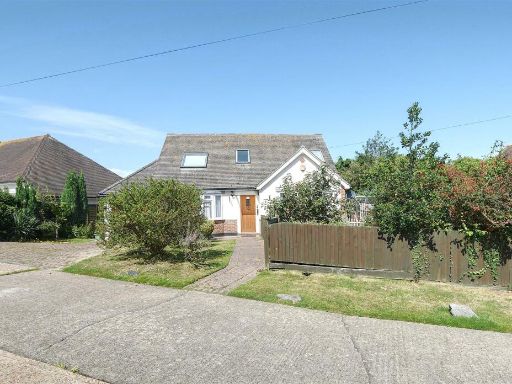 4 bedroom detached bungalow for sale in Second Avenue, Bexhill-On-Sea, TN40 — £390,000 • 4 bed • 2 bath • 1579 ft²
4 bedroom detached bungalow for sale in Second Avenue, Bexhill-On-Sea, TN40 — £390,000 • 4 bed • 2 bath • 1579 ft²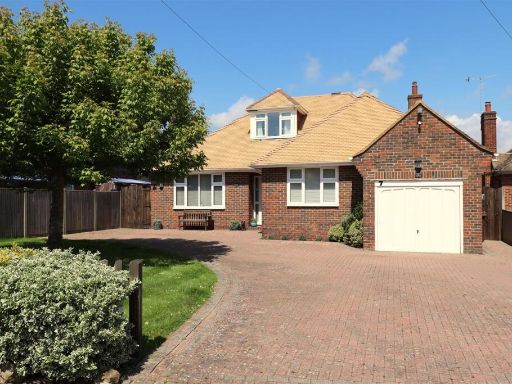 4 bedroom bungalow for sale in Collington Lane East, Bexhill-on-Sea, TN39 — £649,950 • 4 bed • 2 bath • 2221 ft²
4 bedroom bungalow for sale in Collington Lane East, Bexhill-on-Sea, TN39 — £649,950 • 4 bed • 2 bath • 2221 ft²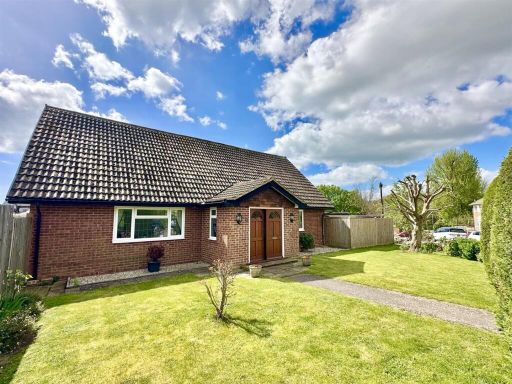 4 bedroom chalet for sale in Tiverton Drive, Bexhill-On-Sea, TN40 — £500,000 • 4 bed • 3 bath • 1701 ft²
4 bedroom chalet for sale in Tiverton Drive, Bexhill-On-Sea, TN40 — £500,000 • 4 bed • 3 bath • 1701 ft²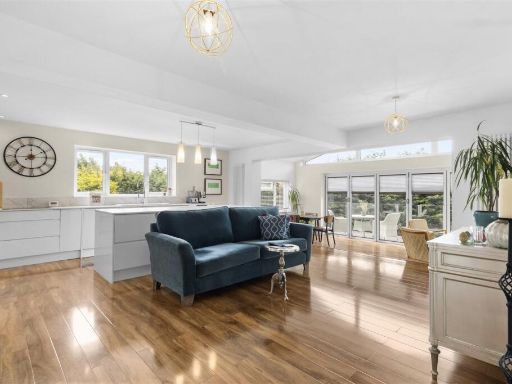 4 bedroom detached bungalow for sale in The Finches, Bexhill-on-Sea, TN40 — £600,000 • 4 bed • 2 bath • 1134 ft²
4 bedroom detached bungalow for sale in The Finches, Bexhill-on-Sea, TN40 — £600,000 • 4 bed • 2 bath • 1134 ft²