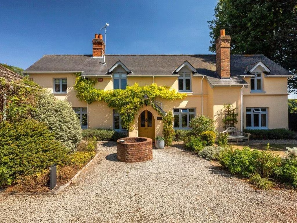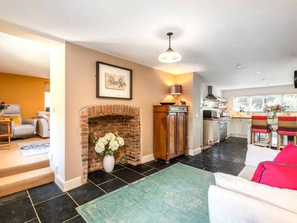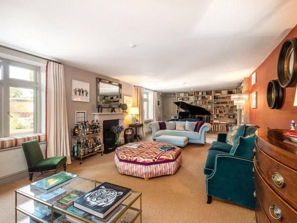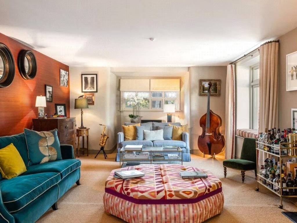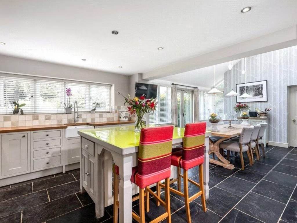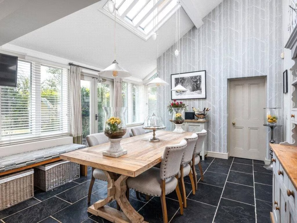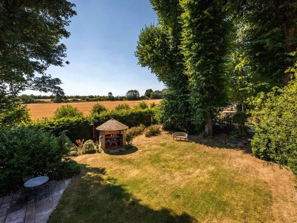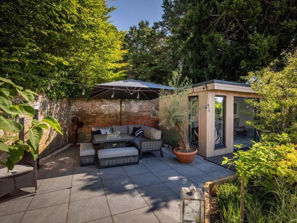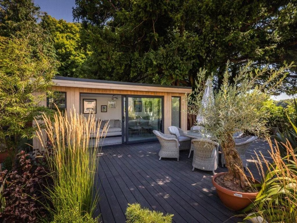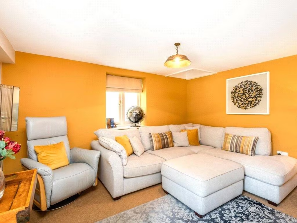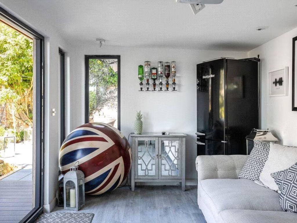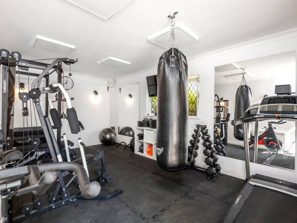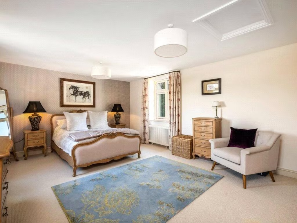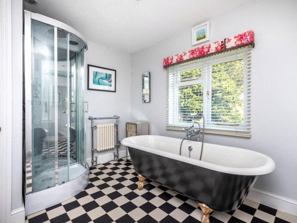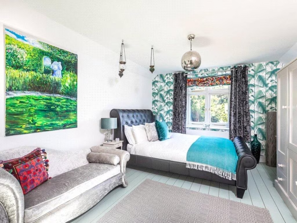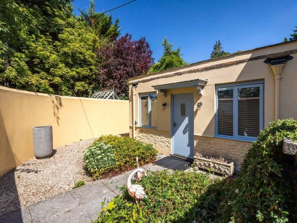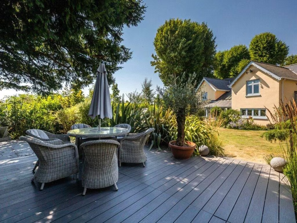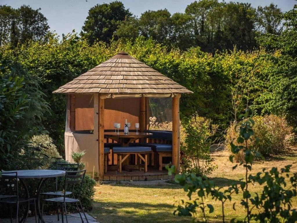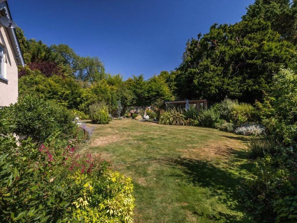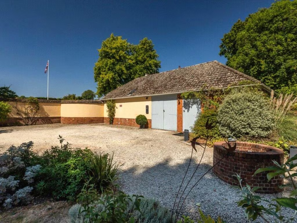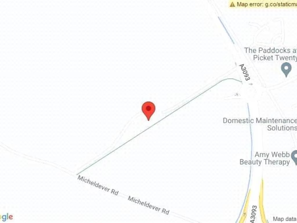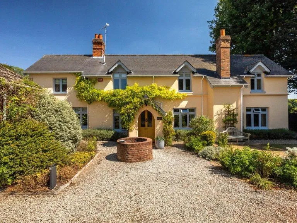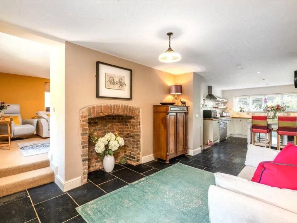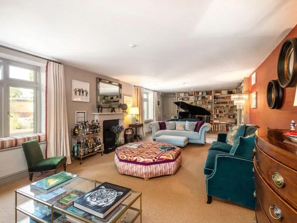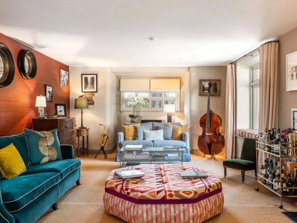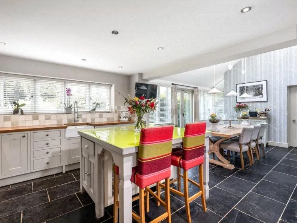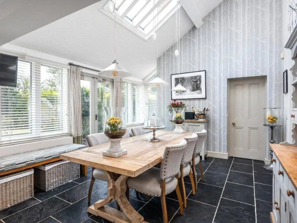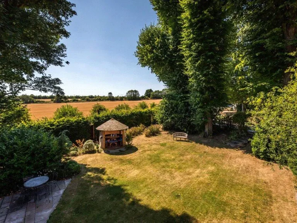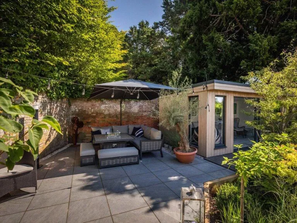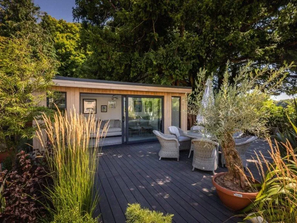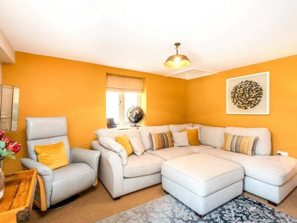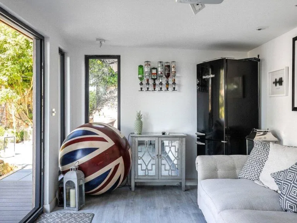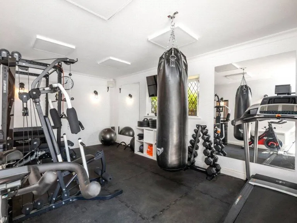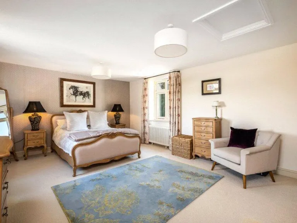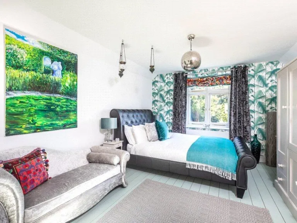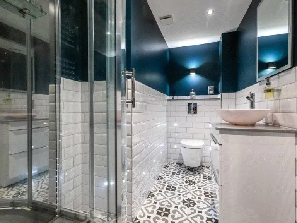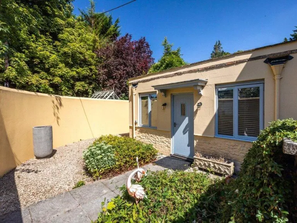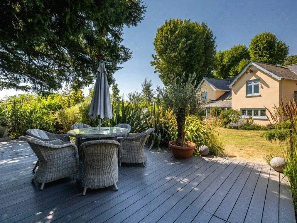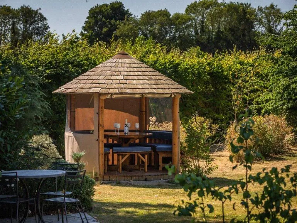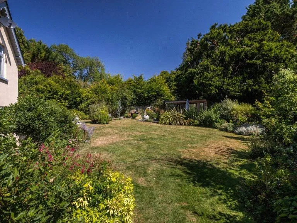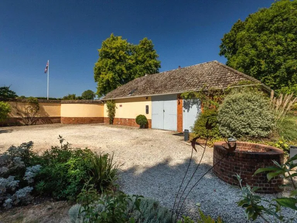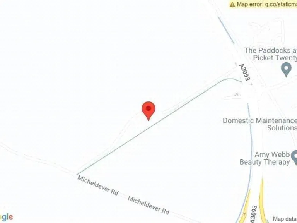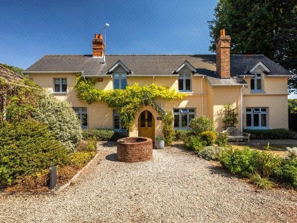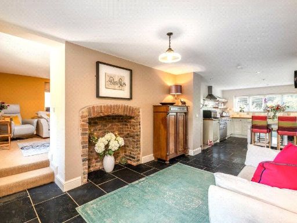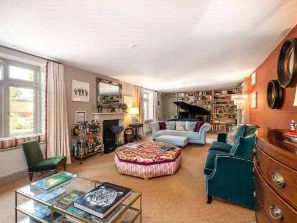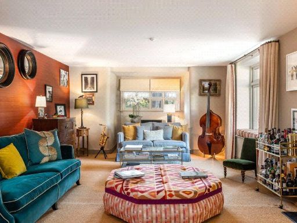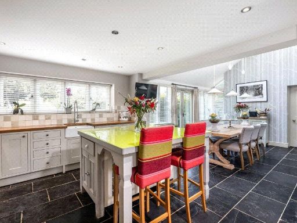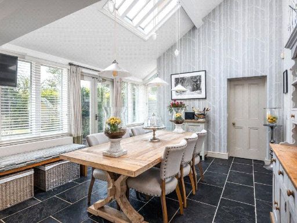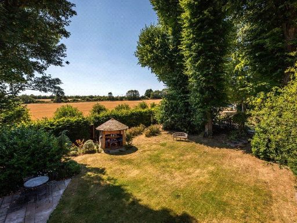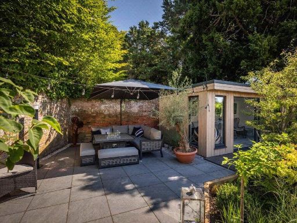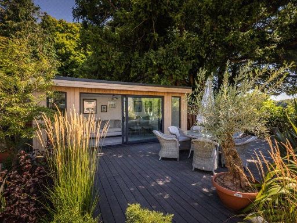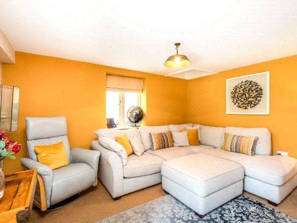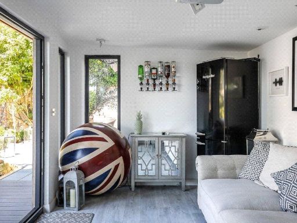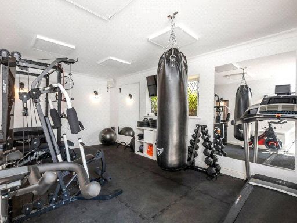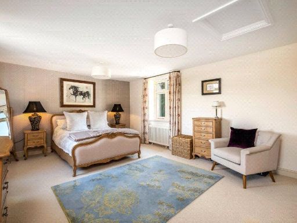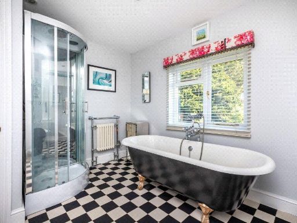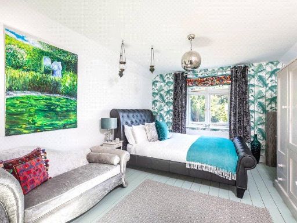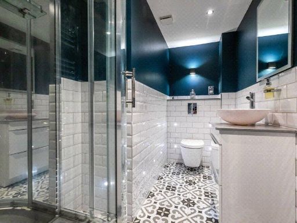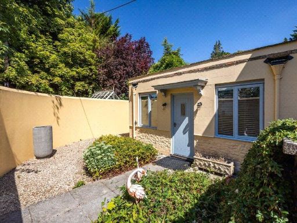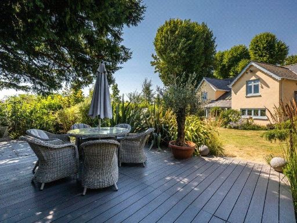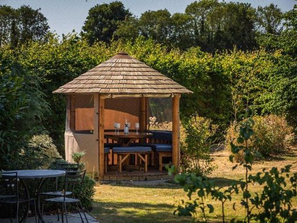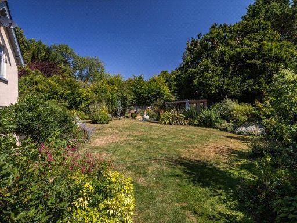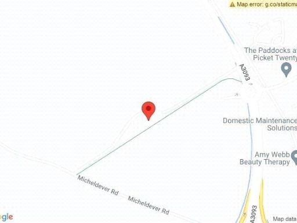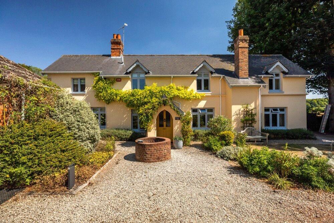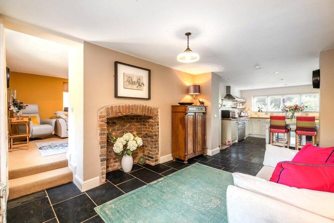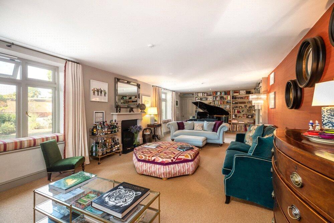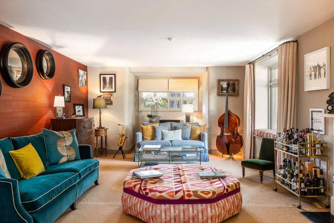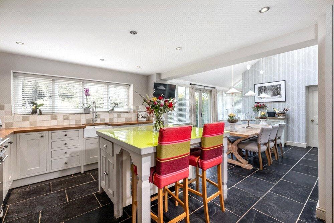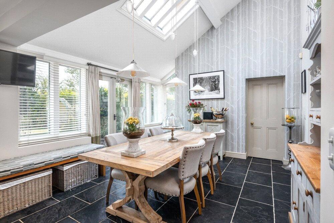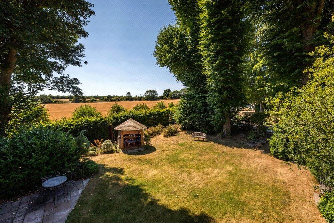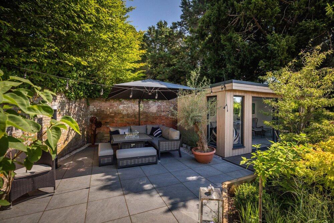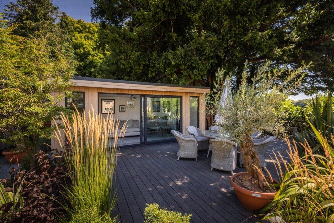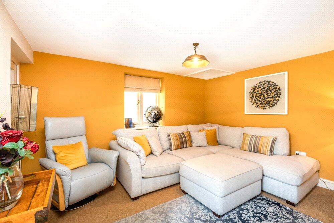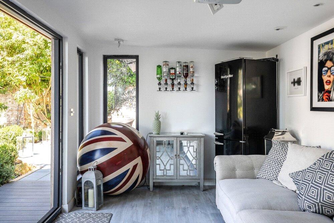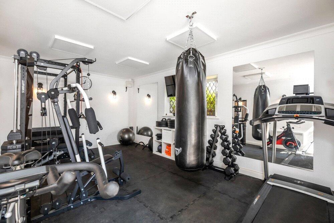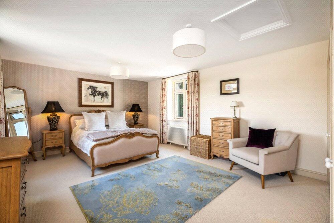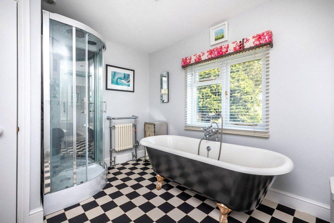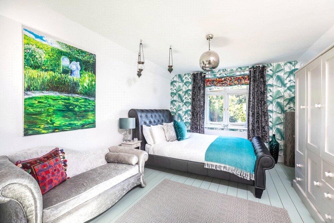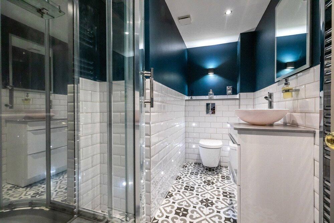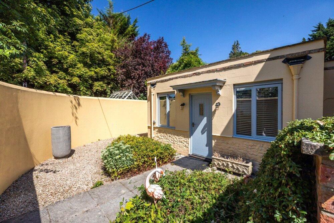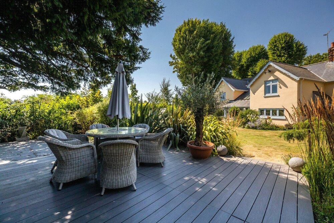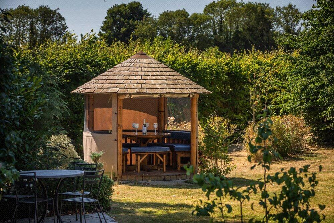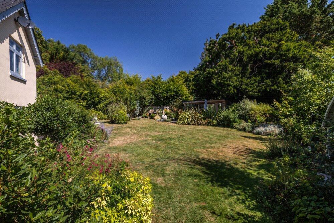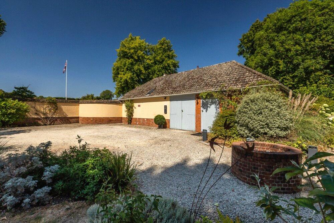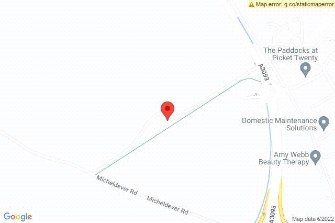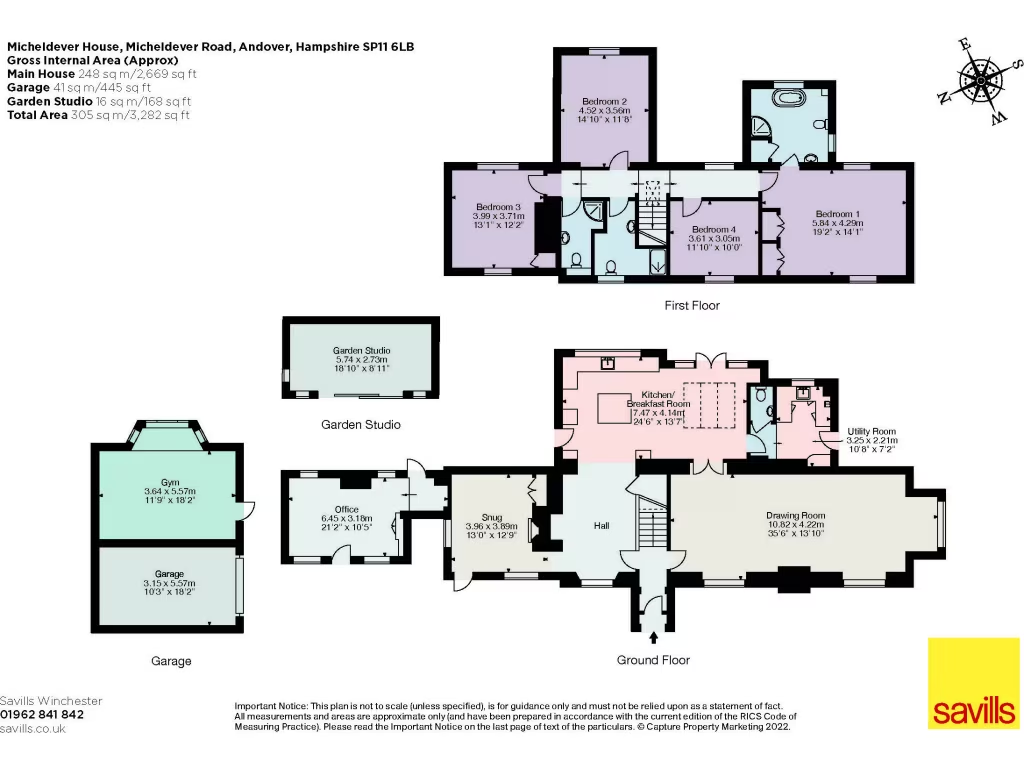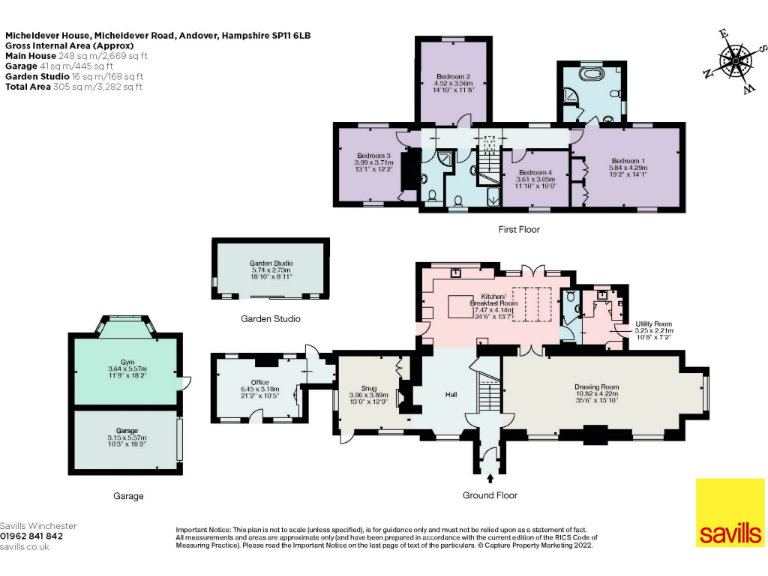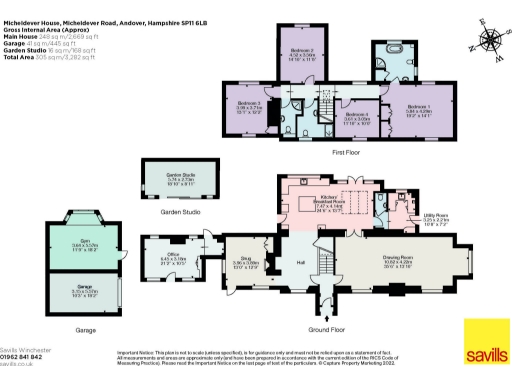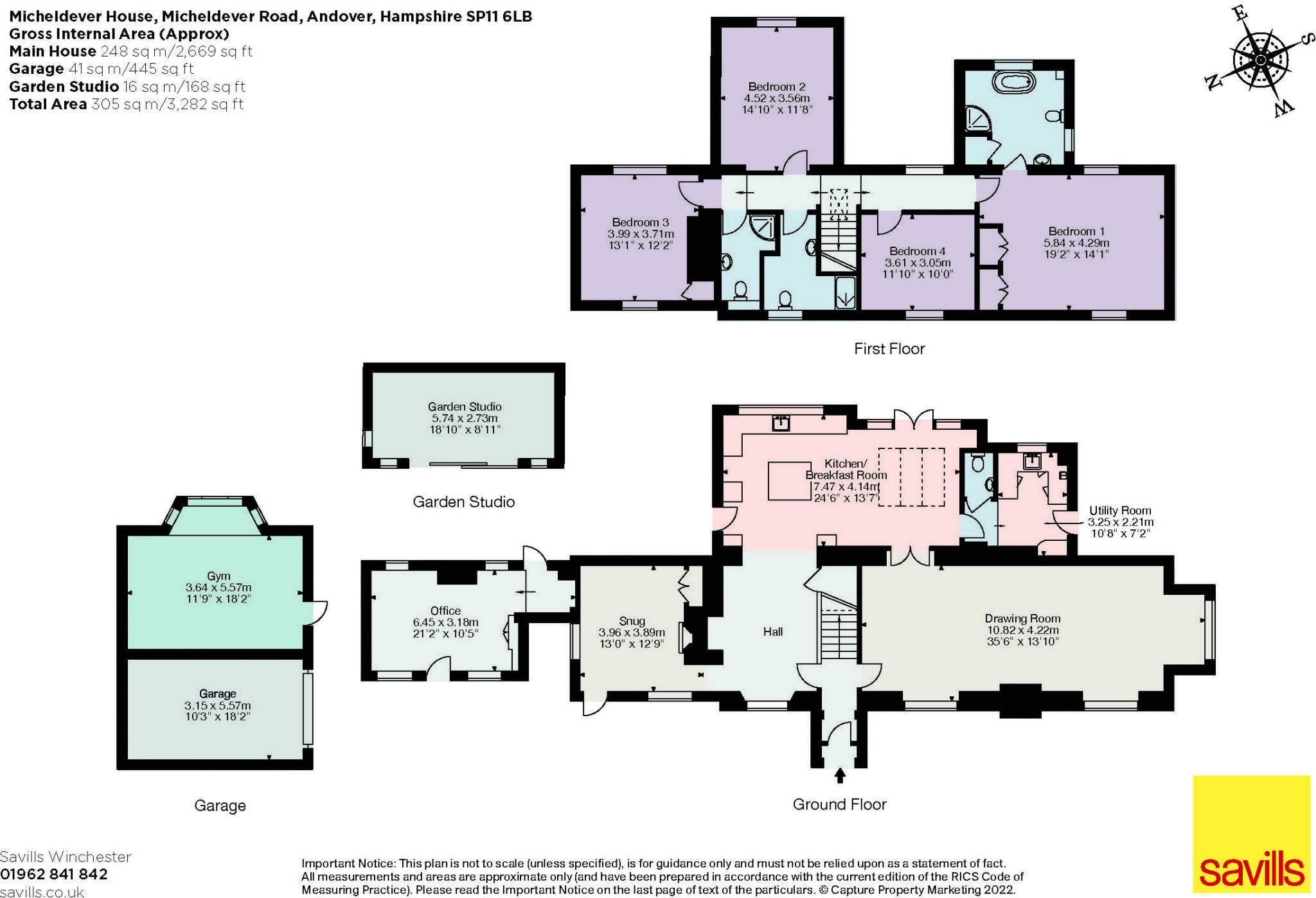Summary - Micheldever House, Micheldever Road SP11 6LB
4 bed 3 bath Detached
Spacious four-bedroom period home with large gardens and studio.
About 0.43 acre mature, partly walled gardens with studio/deck
Micheldever House is a substantial period family home offering almost 2,700 sq ft of flexible accommodation set within about 0.43 acres of mature, partly walled gardens. The heart of the house is a large open-plan kitchen/breakfast/family room with central island and direct access to the rear terrace and garden — ideal for everyday family life and informal entertaining. A magnificent drawing room with central fireplace and a separate snug provide formal and relaxed living spaces.
The principal bedroom benefits from an en suite, with three further bedrooms served by a family bathroom and a separate shower room. Practical additions include an attached office with a central lantern, useful for home working, and a large garage configured to provide separate garage and gym areas. The plot includes a garden room/studio with decking that enhances the outdoor lifestyle potential.
Buyers should note a few practical considerations: heating is oil-fired to radiators, drainage is private (septic tank), and the property currently has an EPC rating of E. Broadband speeds are reported as very slow. Council tax is in the higher band (Band G), and the house is of solid brick construction typical of pre-1900 properties (assumed without wall insulation).
This is a characterful, well-planted family home in a semi-rural setting on the edge of Andover, with good road links to the A303 and easy access to local schools and countryside walks. It will appeal to families seeking generous, adaptable accommodation and garden space, though some services and energy performance may require updating to meet modern expectations.
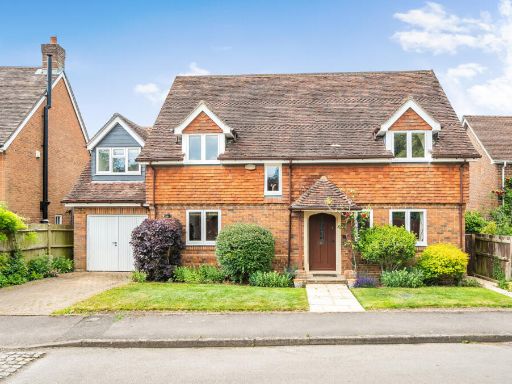 4 bedroom detached house for sale in Dever Close, Micheldever, Winchester, Hampshire, SO21 — £780,000 • 4 bed • 2 bath • 2166 ft²
4 bedroom detached house for sale in Dever Close, Micheldever, Winchester, Hampshire, SO21 — £780,000 • 4 bed • 2 bath • 2166 ft²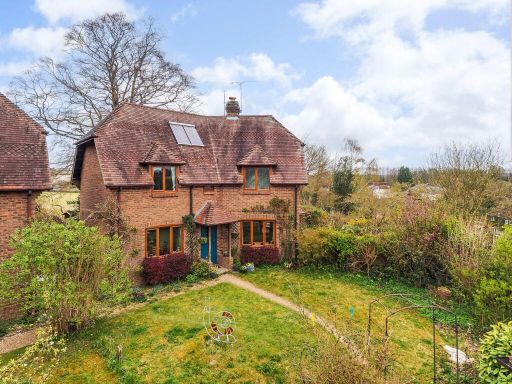 4 bedroom detached house for sale in Old Station Road, Winchester, SO21 — £840,000 • 4 bed • 2 bath • 1627 ft²
4 bedroom detached house for sale in Old Station Road, Winchester, SO21 — £840,000 • 4 bed • 2 bath • 1627 ft²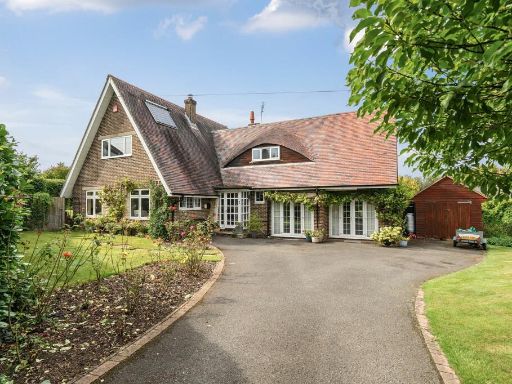 4 bedroom detached house for sale in Hawthorn Close, Micheldever, SO21 — £995,000 • 4 bed • 2 bath • 2110 ft²
4 bedroom detached house for sale in Hawthorn Close, Micheldever, SO21 — £995,000 • 4 bed • 2 bath • 2110 ft²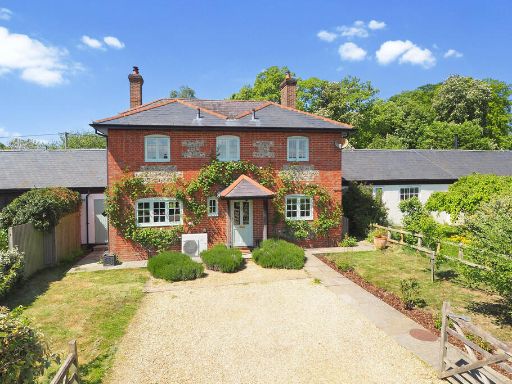 4 bedroom link detached house for sale in Dairy Place, Micheldever, SO21 — £950,000 • 4 bed • 2 bath • 2509 ft²
4 bedroom link detached house for sale in Dairy Place, Micheldever, SO21 — £950,000 • 4 bed • 2 bath • 2509 ft²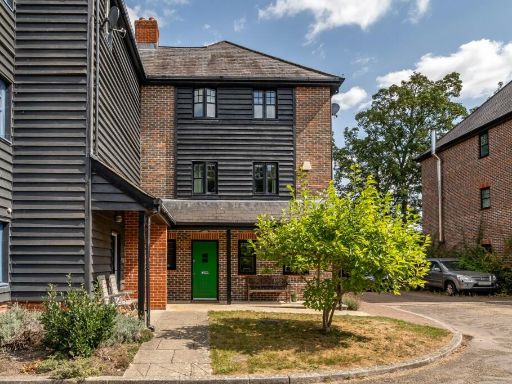 4 bedroom semi-detached house for sale in Mill Place, Micheldever Station, Winchester, Hampshire, SO21 — £585,000 • 4 bed • 3 bath • 1689 ft²
4 bedroom semi-detached house for sale in Mill Place, Micheldever Station, Winchester, Hampshire, SO21 — £585,000 • 4 bed • 3 bath • 1689 ft²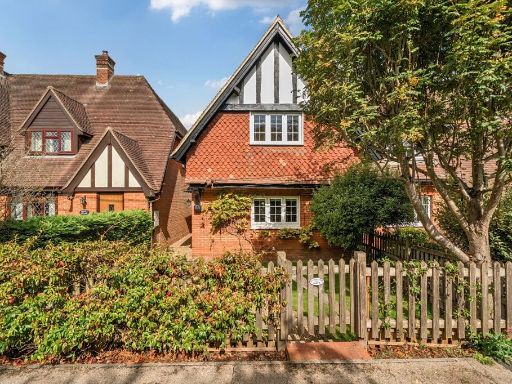 2 bedroom end of terrace house for sale in Andover Road, Micheldever Station, SO21 — £429,500 • 2 bed • 1 bath • 998 ft²
2 bedroom end of terrace house for sale in Andover Road, Micheldever Station, SO21 — £429,500 • 2 bed • 1 bath • 998 ft²