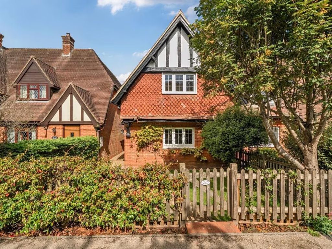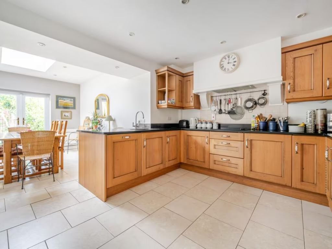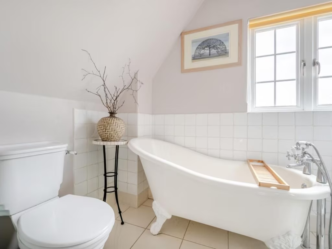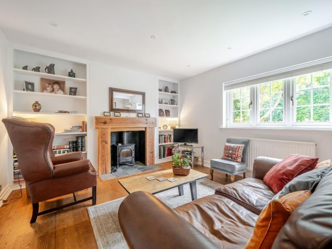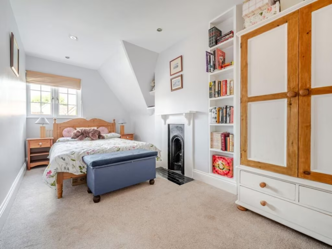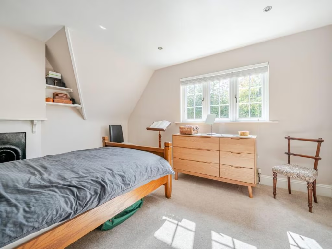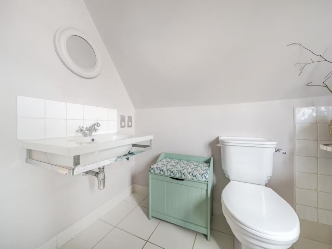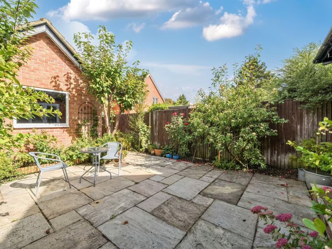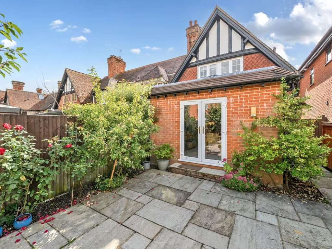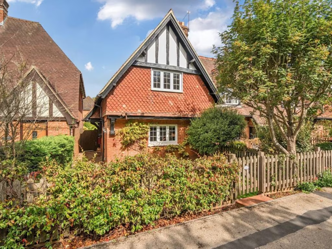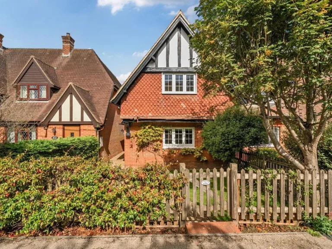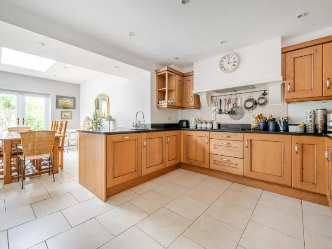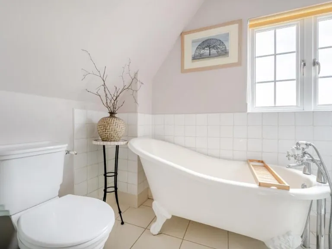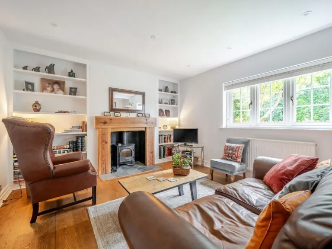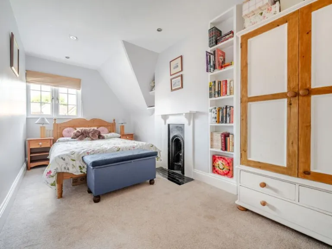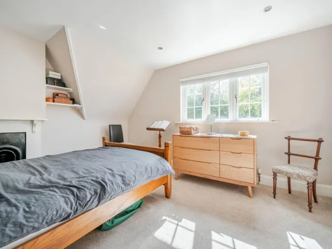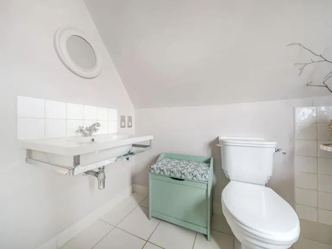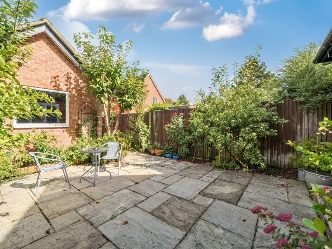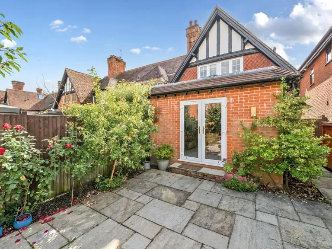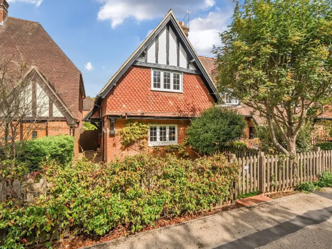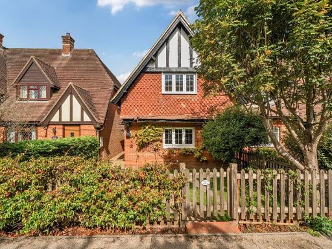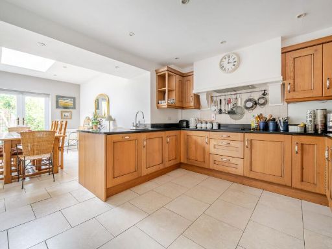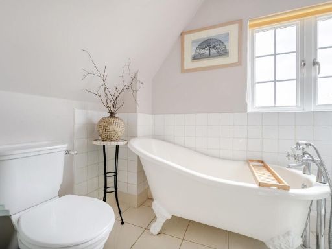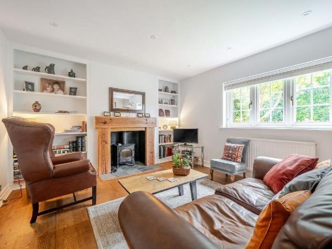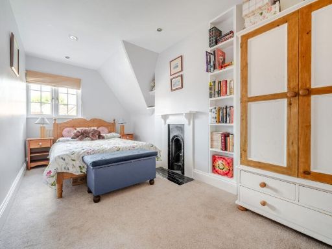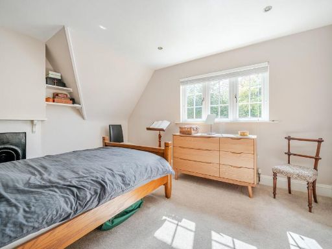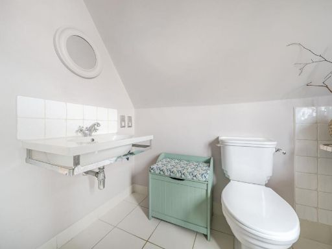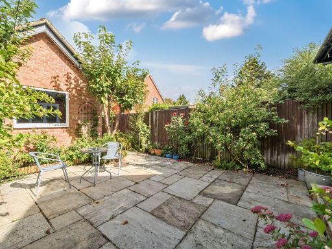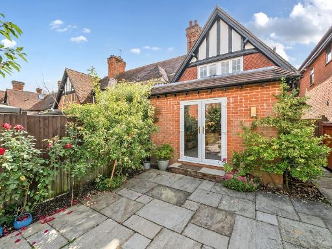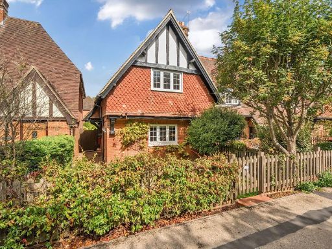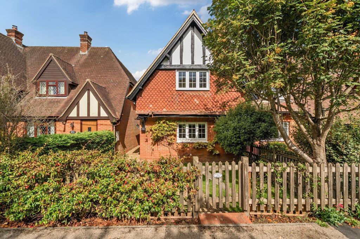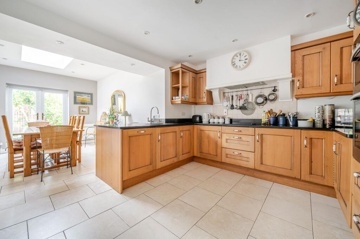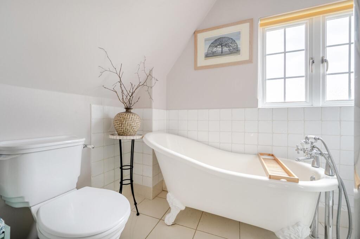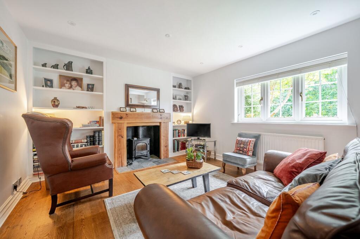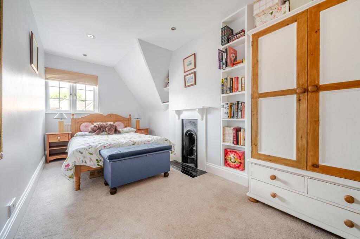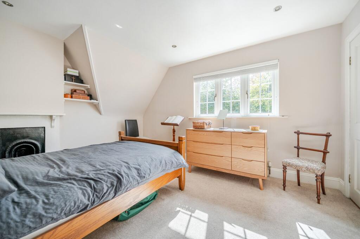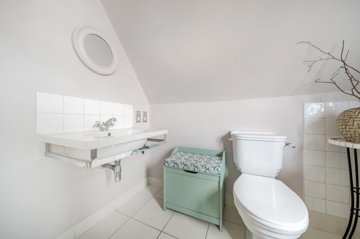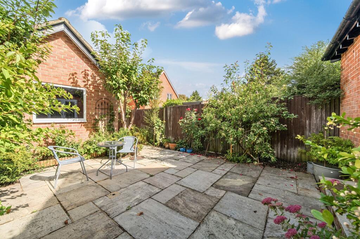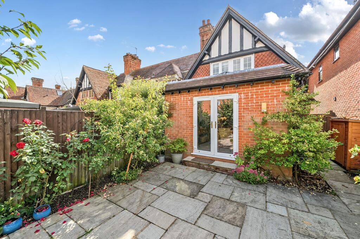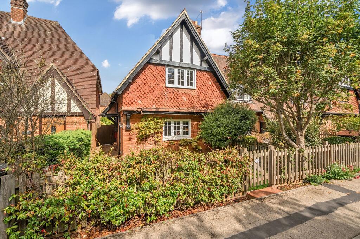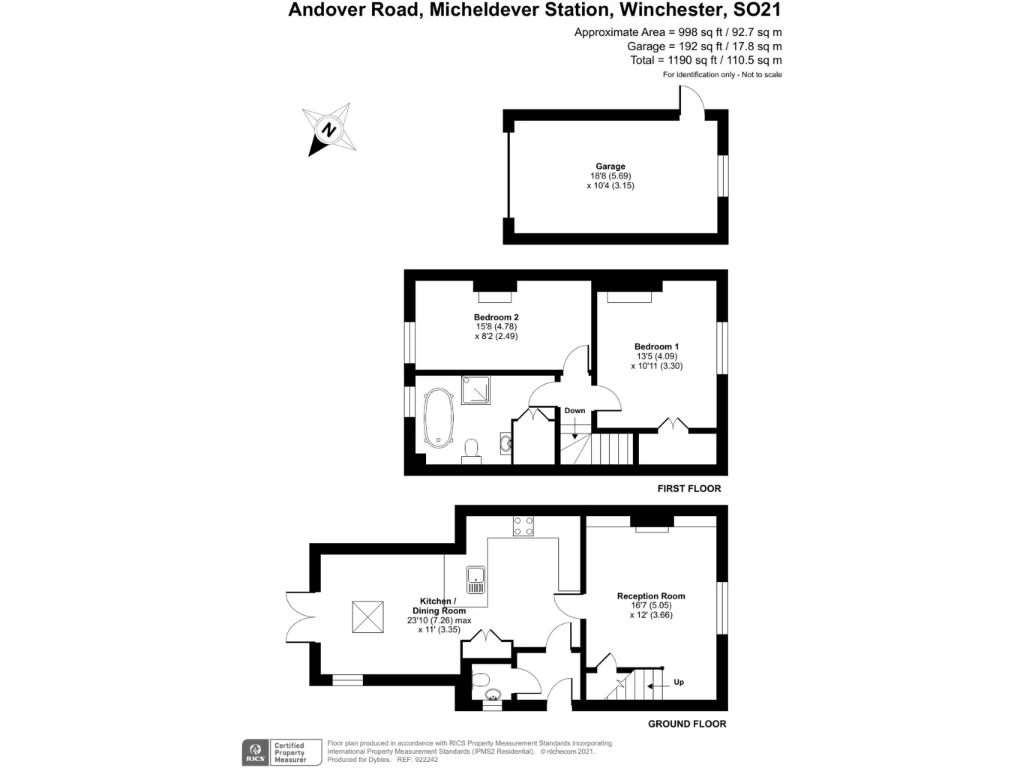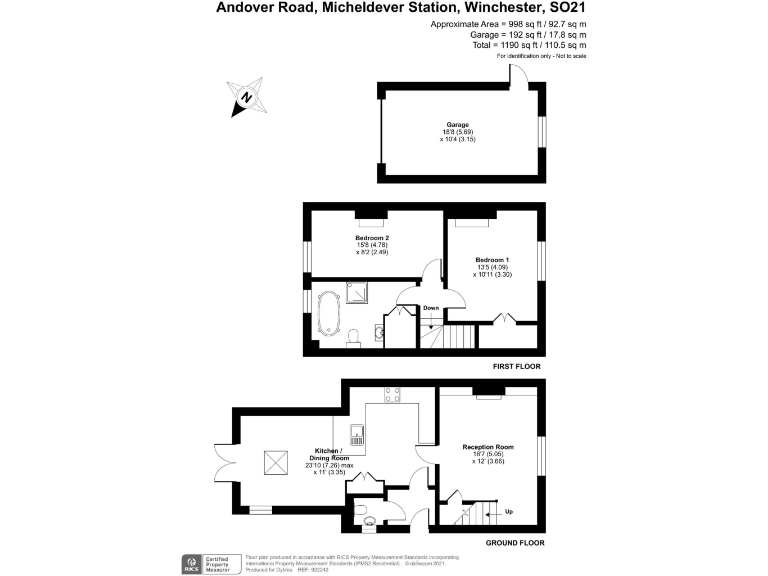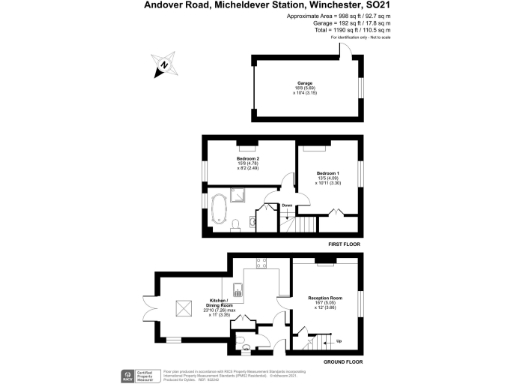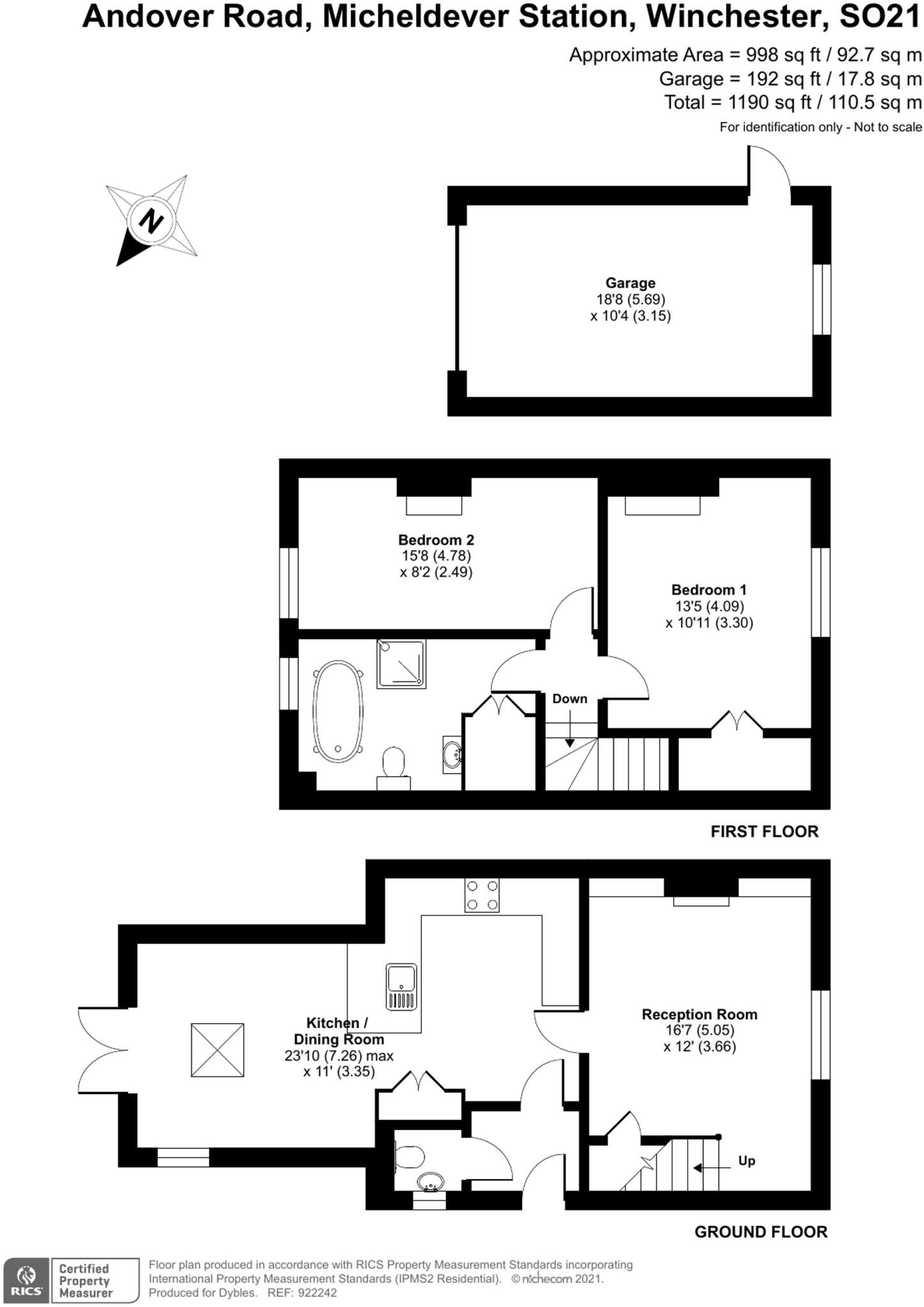Summary - 24 ANDOVER ROAD MICHELDEVER STATION WINCHESTER SO21 3AU
2 bed 1 bath End of Terrace
Characterful two-bedroom village home with garage and easy train commute to London..
Open-plan kitchen/dining with large skylight and French doors
Cosy sitting room with log burner and built-in shelving
Two double bedrooms with original fireplaces and storage
Modern bathroom with walk-in shower and freestanding bath
Garage plus private off-street parking to the rear
Small, low-maintenance paved garden with side access
EPC rating F — energy efficiency improvements likely needed
Annual septic tank service charge circa £1,500; broadband slow
This Tudor-style end-of-terrace home blends period character with contemporary living across approximately 998 sq ft. The ground floor offers a cosy sitting room with a log burner and built-in shelving, plus an open-plan kitchen/dining area flooded with light from a large skylight and French doors that open onto a low-maintenance paved garden.
Upstairs are two double bedrooms retaining original fireplaces, a large built-in wardrobe, and a modern family bathroom with both a walk-in shower and freestanding roll-top bath. Practical extras include a garage to the rear, off-street parking, double glazing installed post-2002, and excellent mobile signal — useful for commuters.
Notable running costs and limitations: the property has an EPC rating of F, an annual septic tank service charge of about £1,500 (option to pay monthly), and council tax above average. Broadband speeds are reported as slow, and the plot is small, so outdoor space is compact and easy to maintain rather than expansive.
Situated centrally in Micheldever Station, the house is a short walk to the railway link to London Waterloo, Winchester and Portsmouth — attractive for commuting buyers. The nearby primary and secondary schools are rated Good, and local village amenities include a family-run pub, playing field and regular community activities.
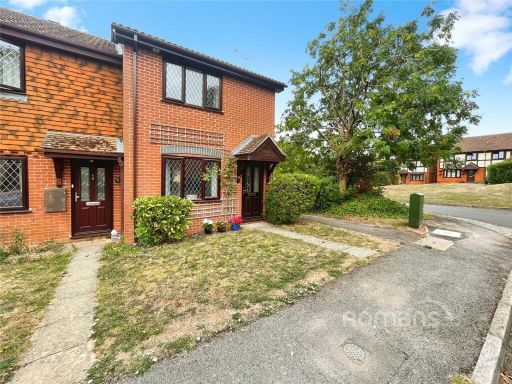 2 bedroom end of terrace house for sale in Brunel Close, Micheldever Station, Winchester, SO21 — £350,000 • 2 bed • 1 bath • 724 ft²
2 bedroom end of terrace house for sale in Brunel Close, Micheldever Station, Winchester, SO21 — £350,000 • 2 bed • 1 bath • 724 ft²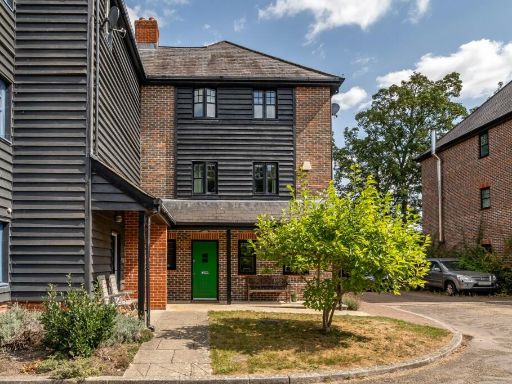 4 bedroom semi-detached house for sale in Mill Place, Micheldever Station, Winchester, Hampshire, SO21 — £585,000 • 4 bed • 3 bath • 1689 ft²
4 bedroom semi-detached house for sale in Mill Place, Micheldever Station, Winchester, Hampshire, SO21 — £585,000 • 4 bed • 3 bath • 1689 ft²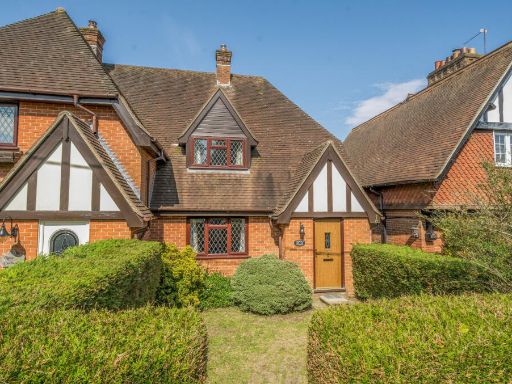 3 bedroom semi-detached house for sale in Andover Road, Micheldever Station, Winchester, Hampshire, SO21 — £475,000 • 3 bed • 1 bath • 1095 ft²
3 bedroom semi-detached house for sale in Andover Road, Micheldever Station, Winchester, Hampshire, SO21 — £475,000 • 3 bed • 1 bath • 1095 ft²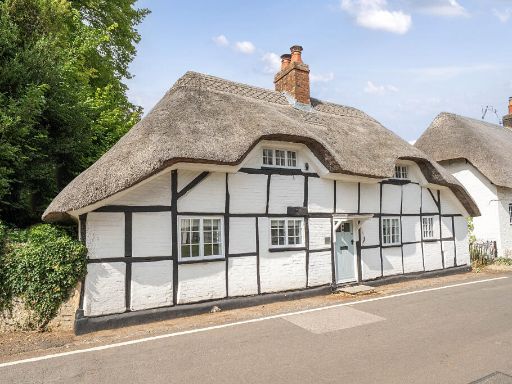 3 bedroom detached house for sale in Duke Street, Winchester, SO21 — £695,000 • 3 bed • 1 bath • 1291 ft²
3 bedroom detached house for sale in Duke Street, Winchester, SO21 — £695,000 • 3 bed • 1 bath • 1291 ft²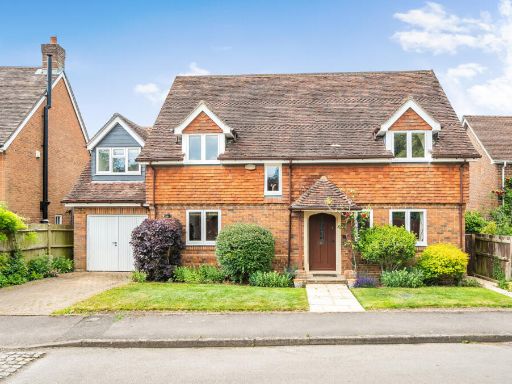 4 bedroom detached house for sale in Dever Close, Micheldever, Winchester, Hampshire, SO21 — £780,000 • 4 bed • 2 bath • 2166 ft²
4 bedroom detached house for sale in Dever Close, Micheldever, Winchester, Hampshire, SO21 — £780,000 • 4 bed • 2 bath • 2166 ft²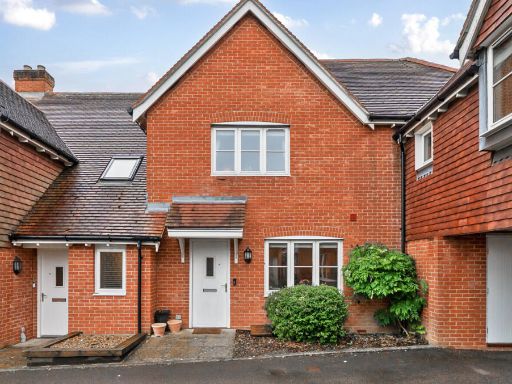 3 bedroom terraced house for sale in Ellis Drive, Micheldever Station, Winchester, Hampshire, SO21 — £400,000 • 3 bed • 2 bath • 920 ft²
3 bedroom terraced house for sale in Ellis Drive, Micheldever Station, Winchester, Hampshire, SO21 — £400,000 • 3 bed • 2 bath • 920 ft²