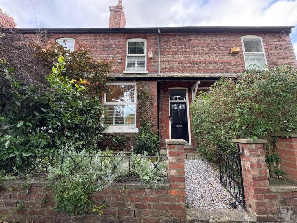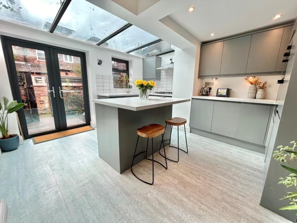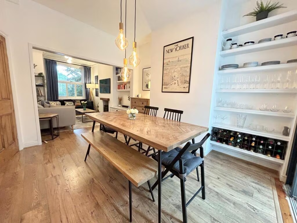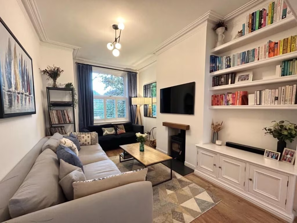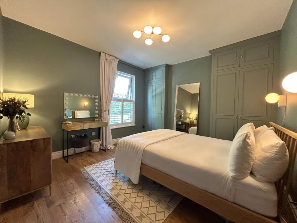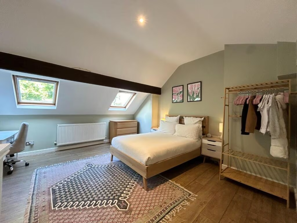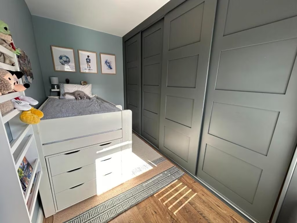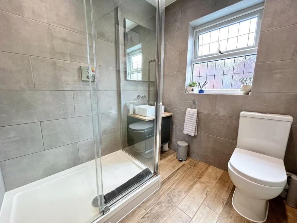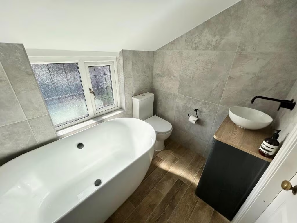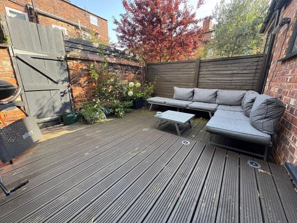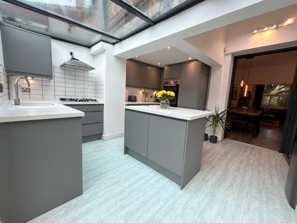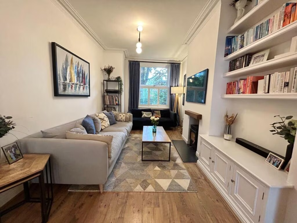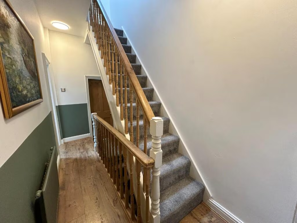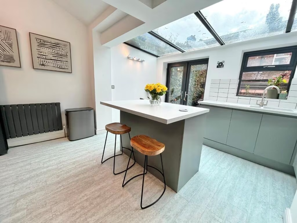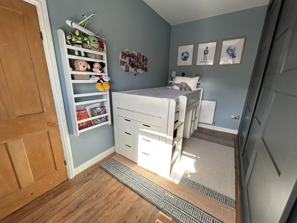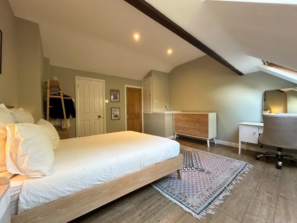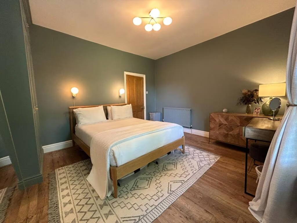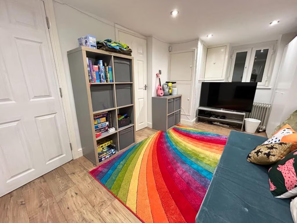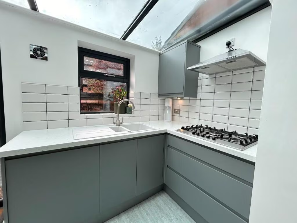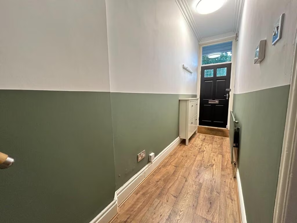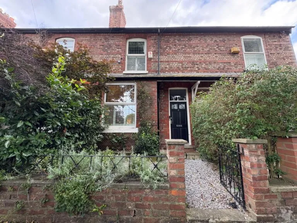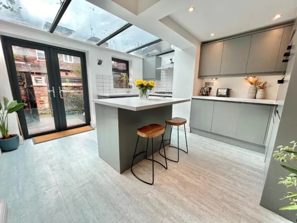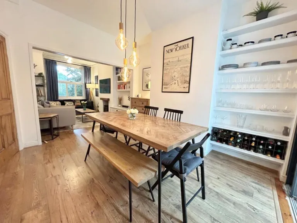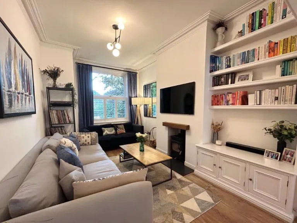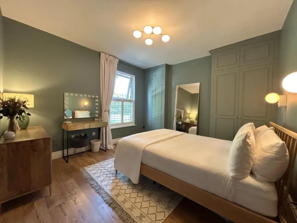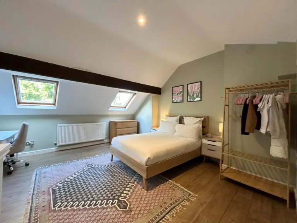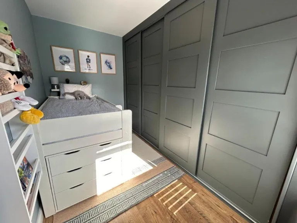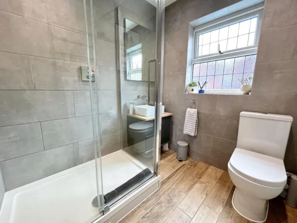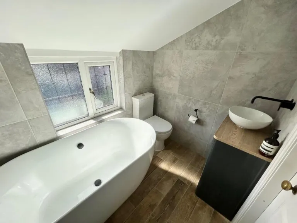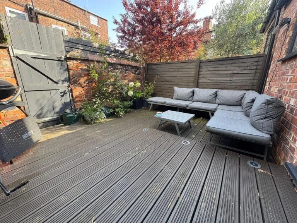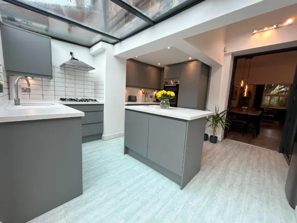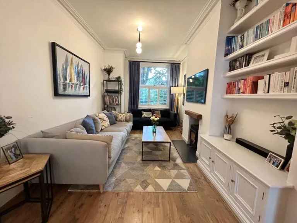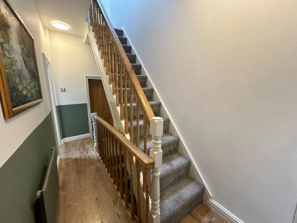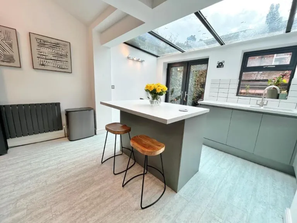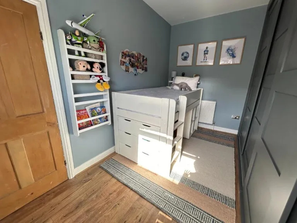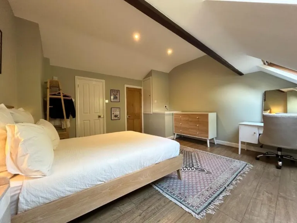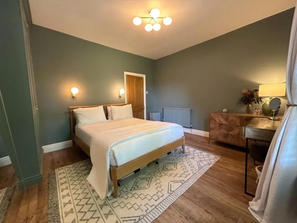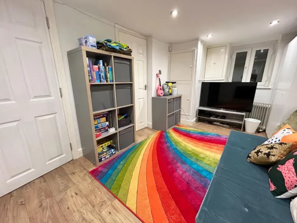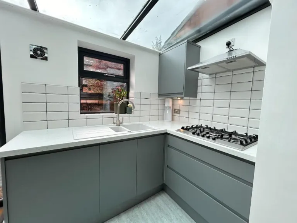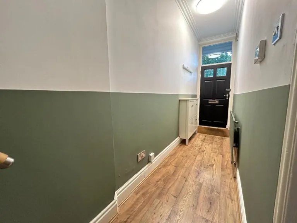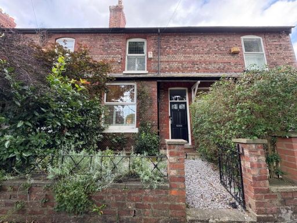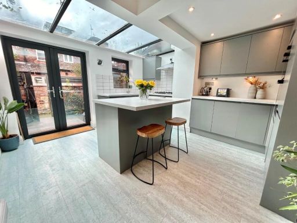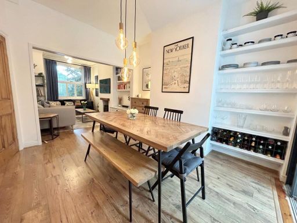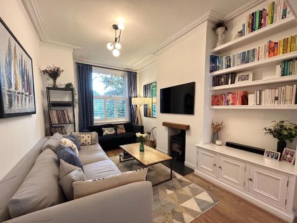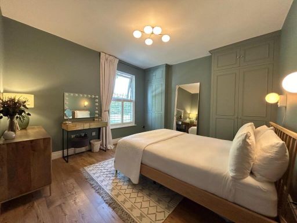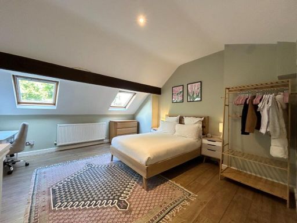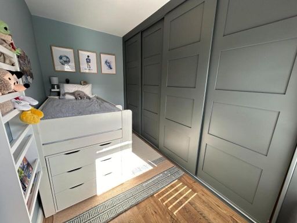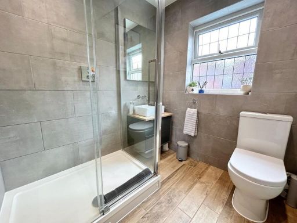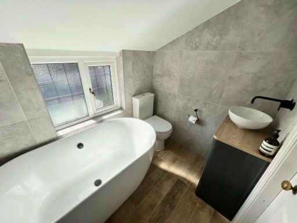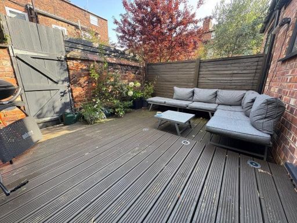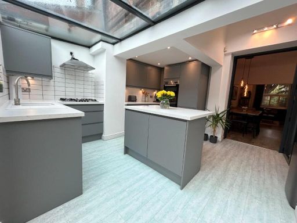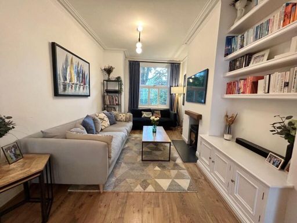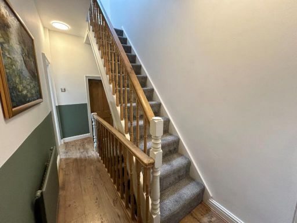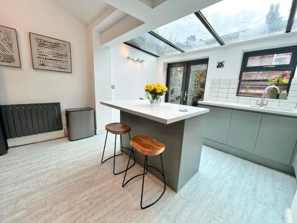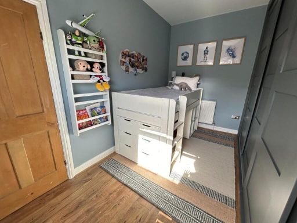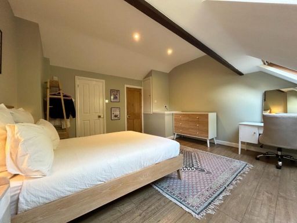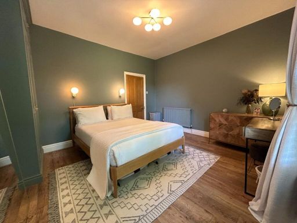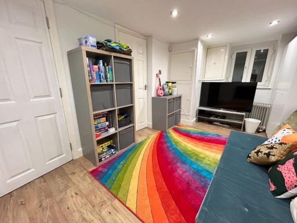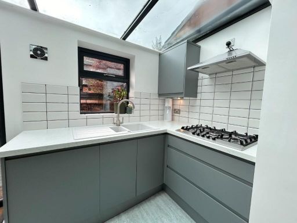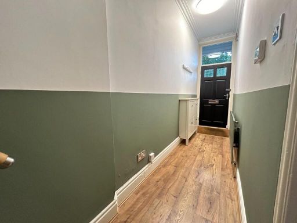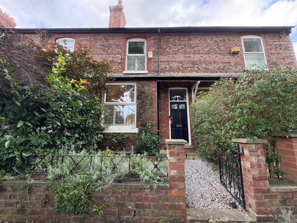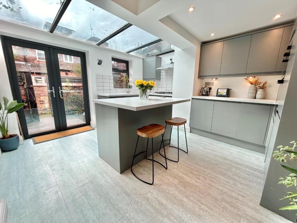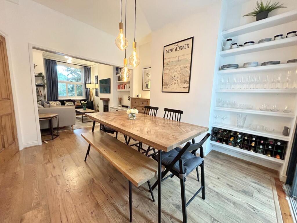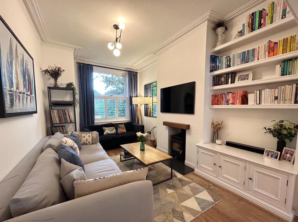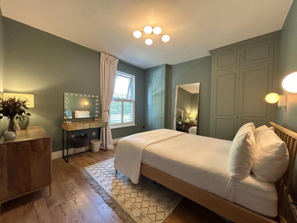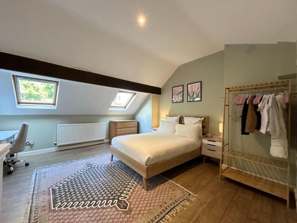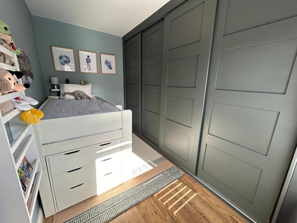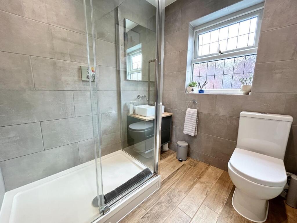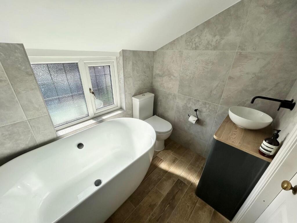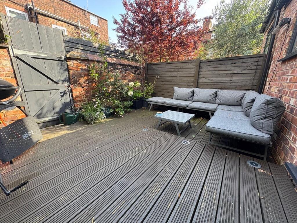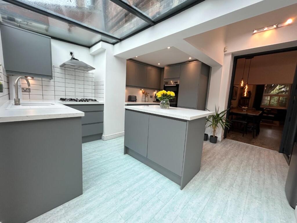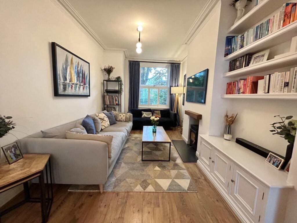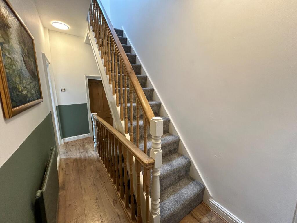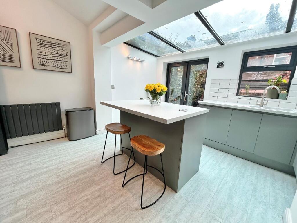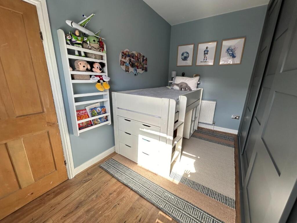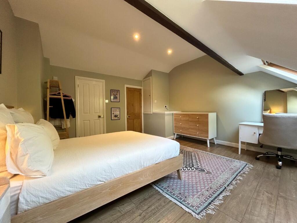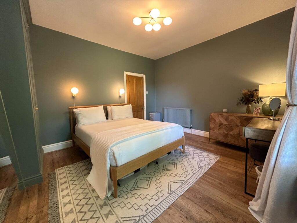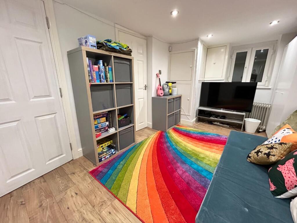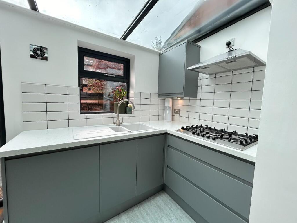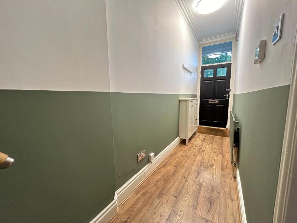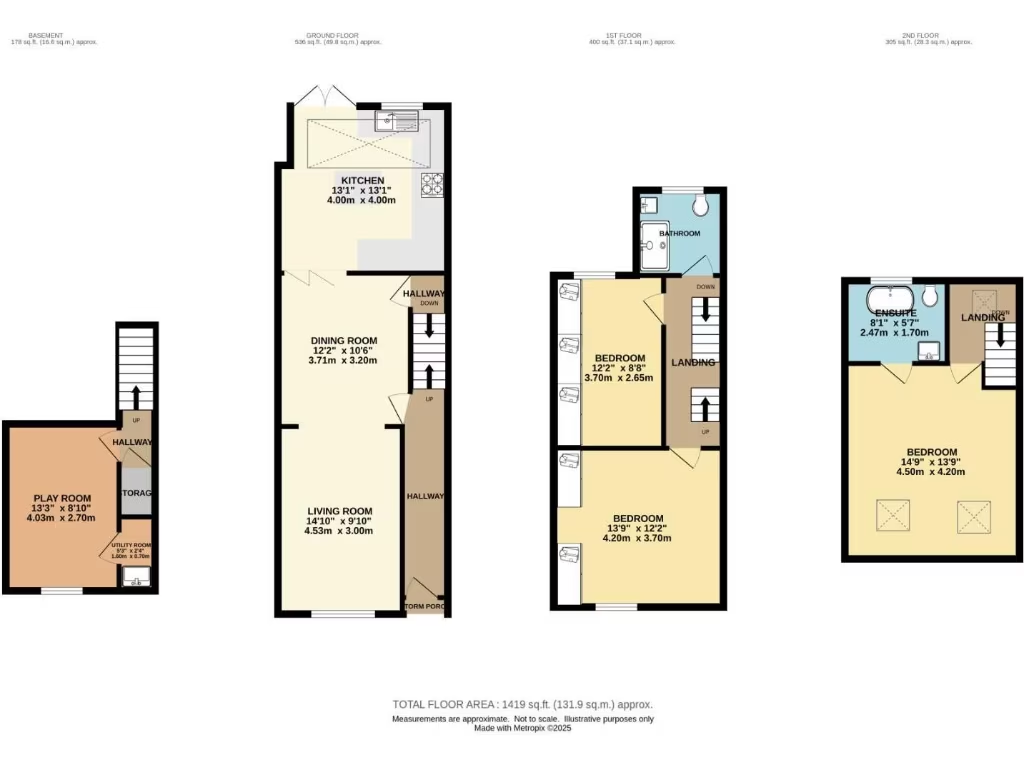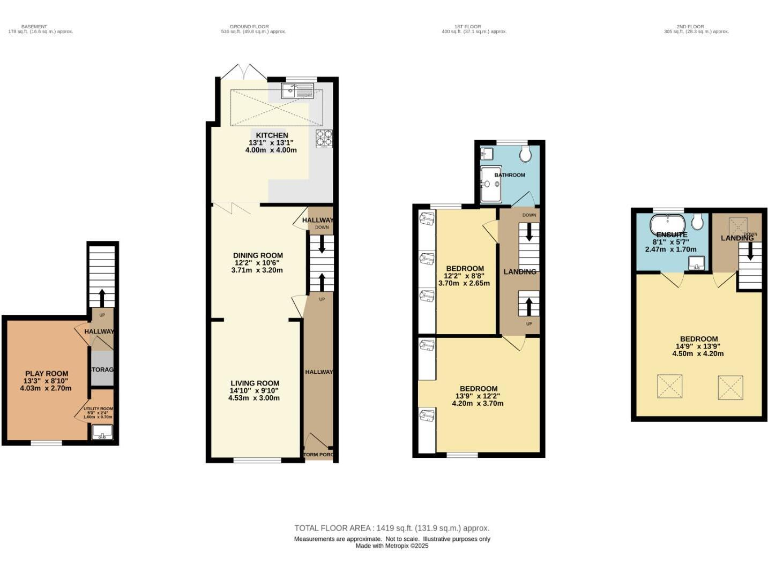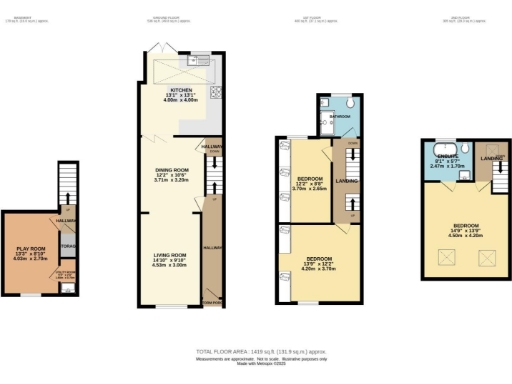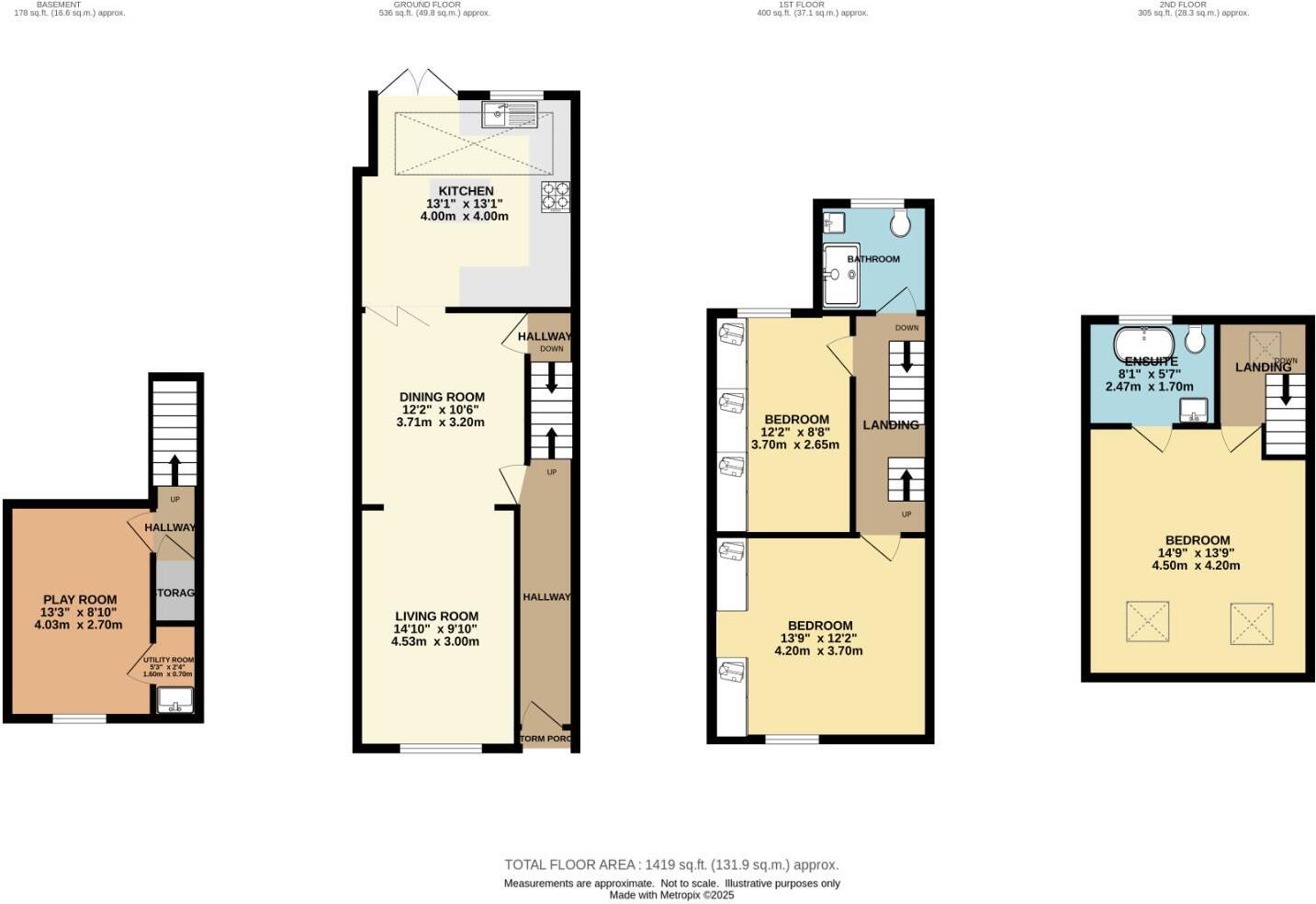Summary - 4 PERRYGATE AVENUE MANCHESTER M20 1JR
3 bed 2 bath House
**Standout Features:**
- Prime cul-de-sac location in West Didsbury
- Stylish four-floor layout
- Three spacious double bedrooms
- Recent loft and basement conversions
- Newly fitted shower room and en-suite bathroom
- Landscaped south-easterly facing rear garden
- Generous through lounge/dining room
- Comprehensively fitted kitchen with glass ceiling and bi-fold doors
- Views of Cavendish Road Park
- Proximity to local amenities and transport
**Potential Concerns:**
- Older solid brick construction may lack insulation
- Typical terraced home setting may limit scenic views
- Small plot size, typical of urban areas
This beautifully presented Victorian mid-terrace house in a highly sought-after cul-de-sac in West Didsbury seamlessly blends modern comfort with traditional charm. Offering a spacious living area of 1,419 square feet, the home features three well-appointed double bedrooms across its four floors. The interior boasts a generous through lounge and a stylish, extended kitchen crowned by a glass ceiling, perfect for enjoying natural light. The recent loft conversion adds a luxurious master suite with an en-suite, while the family shower room is newly fitted for total convenience.
Step outside to a stunning south-easterly facing garden, an ideal space for relaxation and entertaining, while scenic views over Cavendish Road Park enhance the home's appeal. With gas central heating and uPVC double glazing throughout, the property ensures a cozy and energy-efficient living environment. Located within easy reach of local amenities, excellent schools, and public transport links, this home is perfect for families and young professionals alike seeking a vibrant community. Although the property is well-maintained, potential buyers should be aware of the limitations of an older, terraced property in terms of insulation and outdoor space.
Seize this opportunity to make this exquisite home your own—properties in this coveted area don't stay on the market for long!
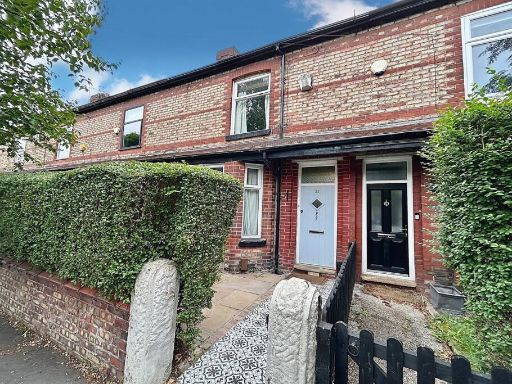 3 bedroom terraced house for sale in Disley Avenue, West Didsbury, M20 — £465,000 • 3 bed • 1 bath • 961 ft²
3 bedroom terraced house for sale in Disley Avenue, West Didsbury, M20 — £465,000 • 3 bed • 1 bath • 961 ft²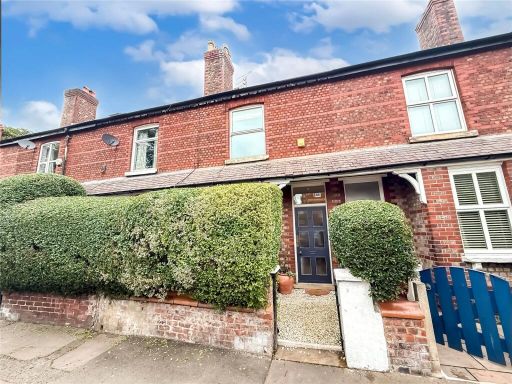 4 bedroom semi-detached house for sale in Cavendish Road, West Didsbury, M20 — £560,000 • 4 bed • 3 bath • 1426 ft²
4 bedroom semi-detached house for sale in Cavendish Road, West Didsbury, M20 — £560,000 • 4 bed • 3 bath • 1426 ft²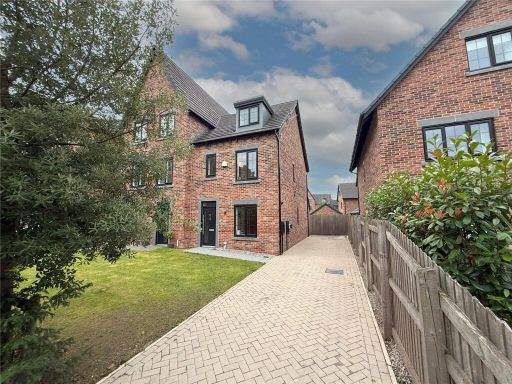 3 bedroom semi-detached house for sale in Cavendish Road, West Didsbury, M20 — £560,000 • 3 bed • 2 bath • 1106 ft²
3 bedroom semi-detached house for sale in Cavendish Road, West Didsbury, M20 — £560,000 • 3 bed • 2 bath • 1106 ft²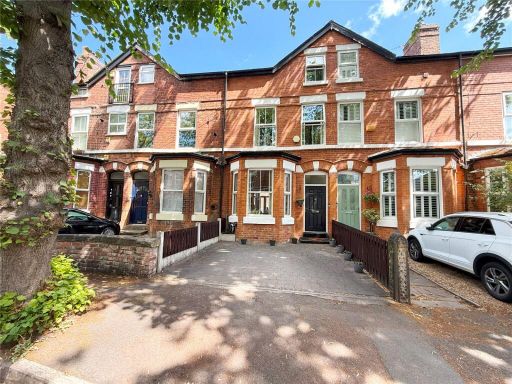 4 bedroom terraced house for sale in Beaufort Avenue, West Didsbury, M20 — £625,000 • 4 bed • 1 bath • 1690 ft²
4 bedroom terraced house for sale in Beaufort Avenue, West Didsbury, M20 — £625,000 • 4 bed • 1 bath • 1690 ft²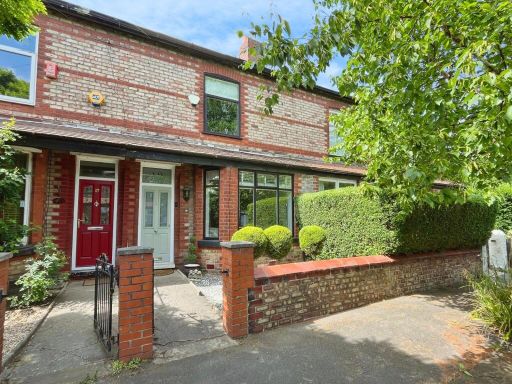 3 bedroom terraced house for sale in Disley Avenue, Manchester, Greater Manchester, M20 — £500,000 • 3 bed • 1 bath • 1189 ft²
3 bedroom terraced house for sale in Disley Avenue, Manchester, Greater Manchester, M20 — £500,000 • 3 bed • 1 bath • 1189 ft²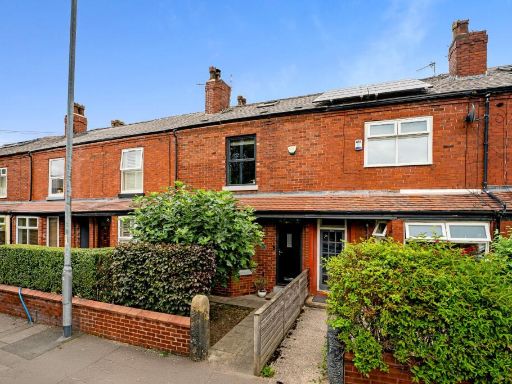 4 bedroom terraced house for sale in Cavendish Road, West Didsbury, Manchester, M20 — £600,000 • 4 bed • 2 bath • 1376 ft²
4 bedroom terraced house for sale in Cavendish Road, West Didsbury, Manchester, M20 — £600,000 • 4 bed • 2 bath • 1376 ft²