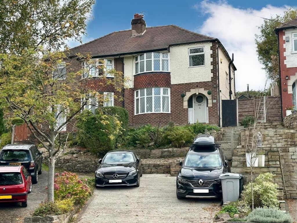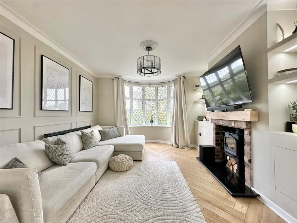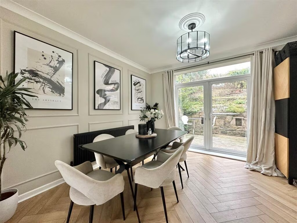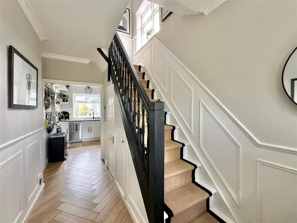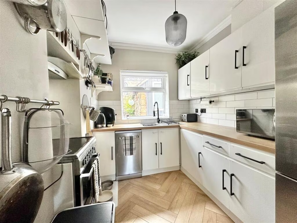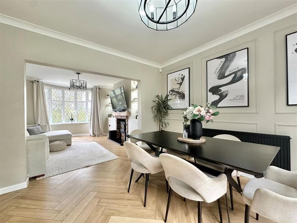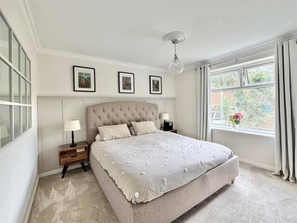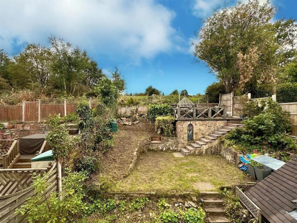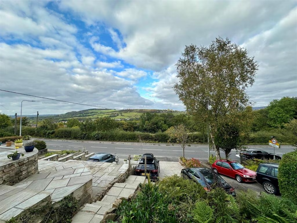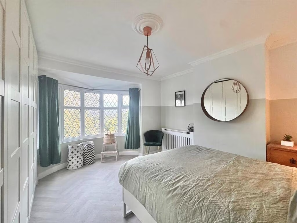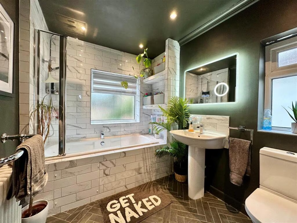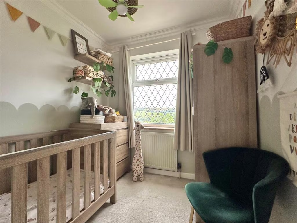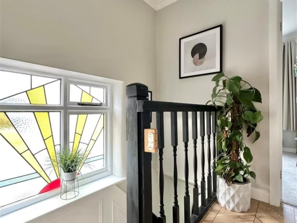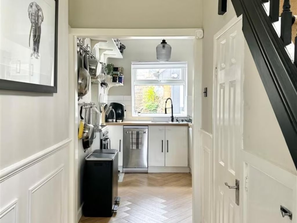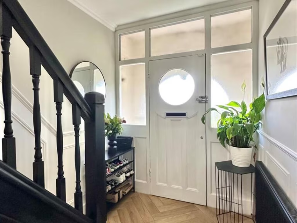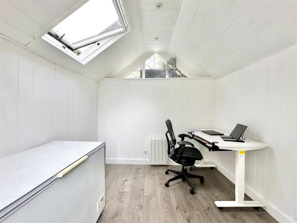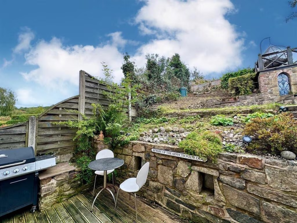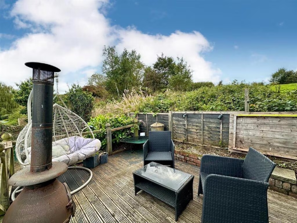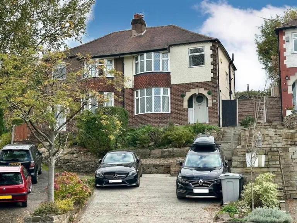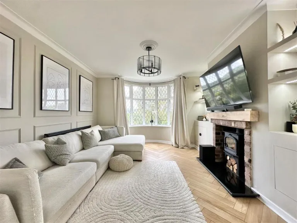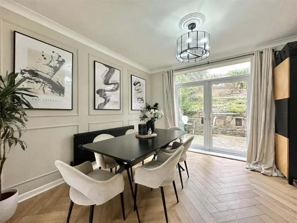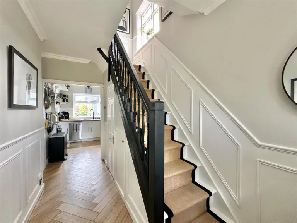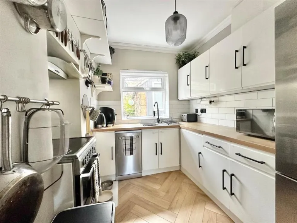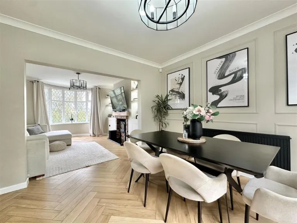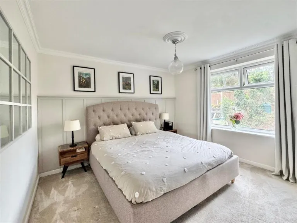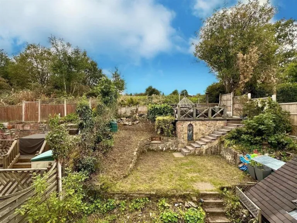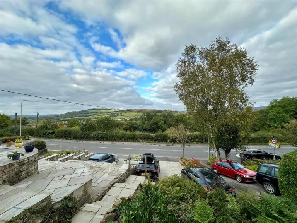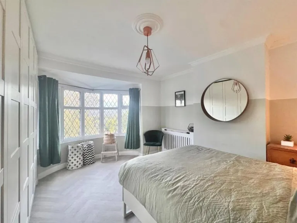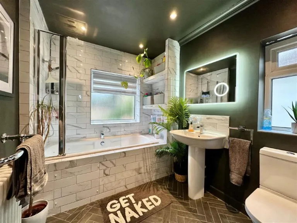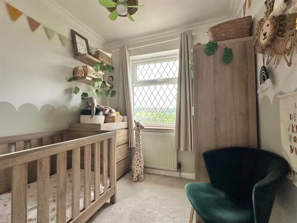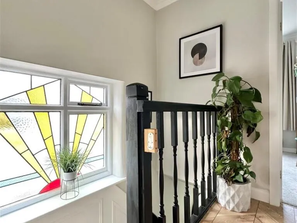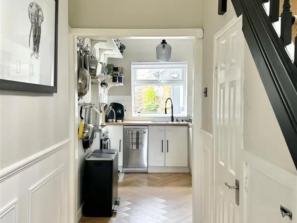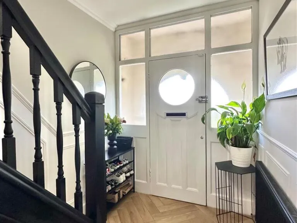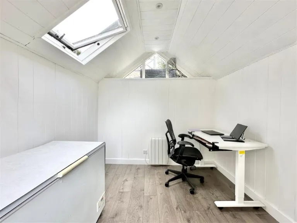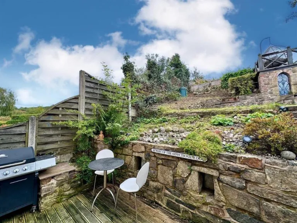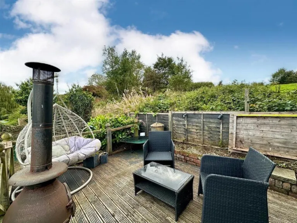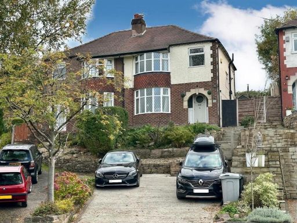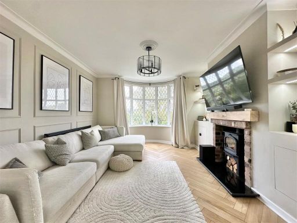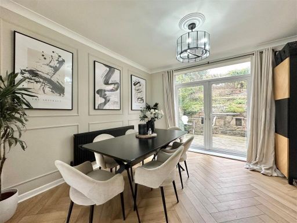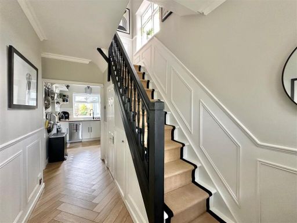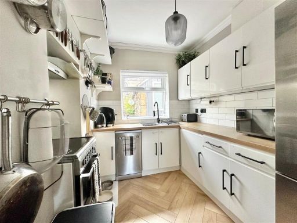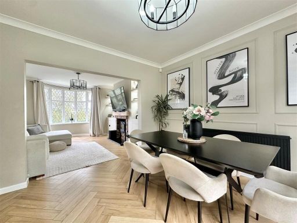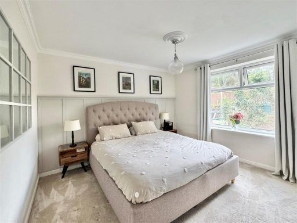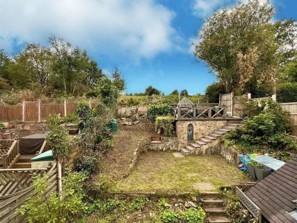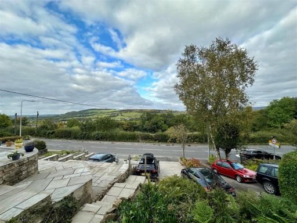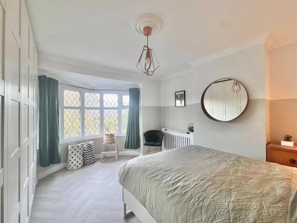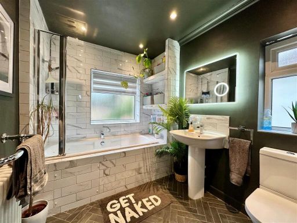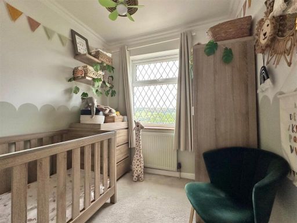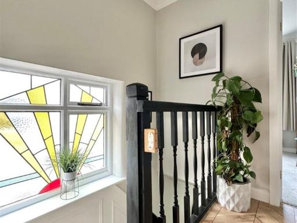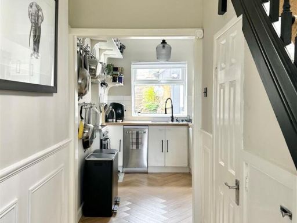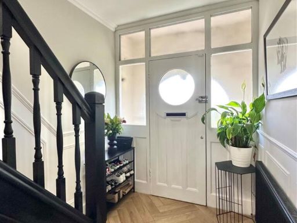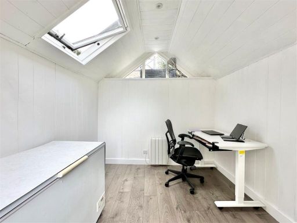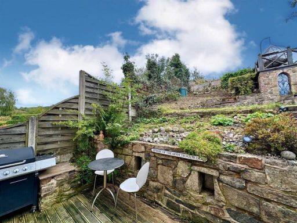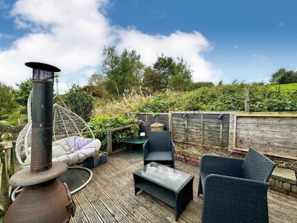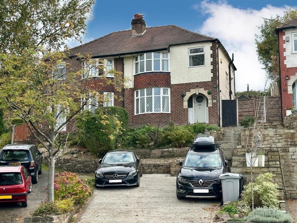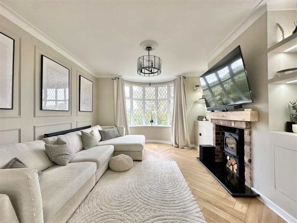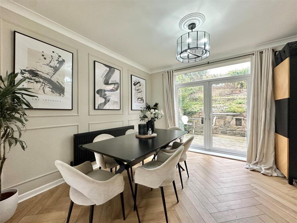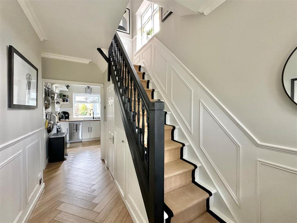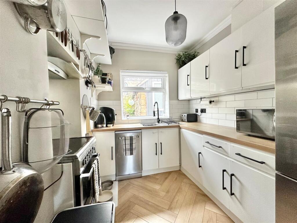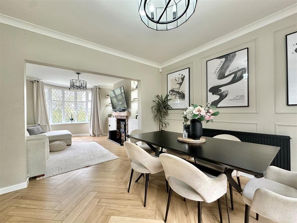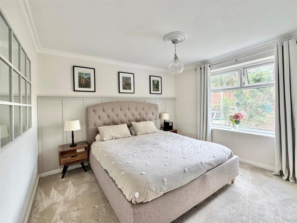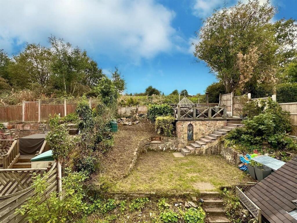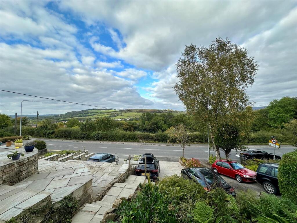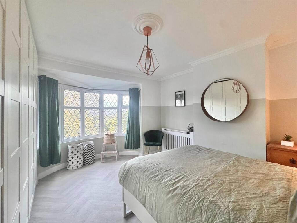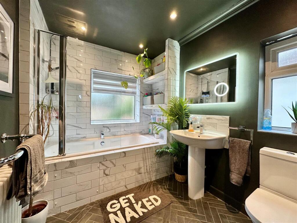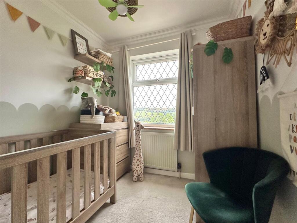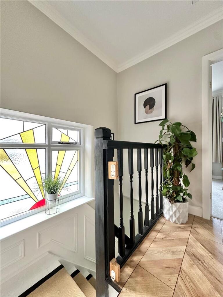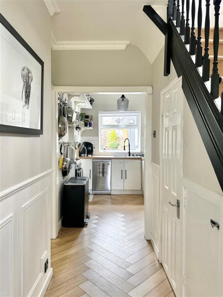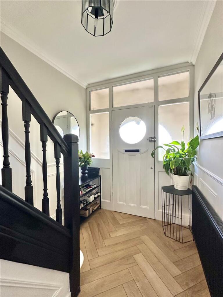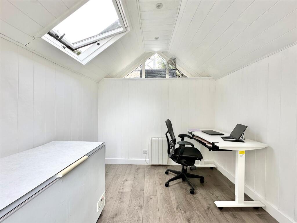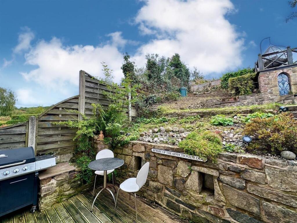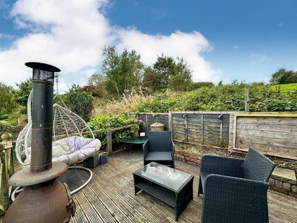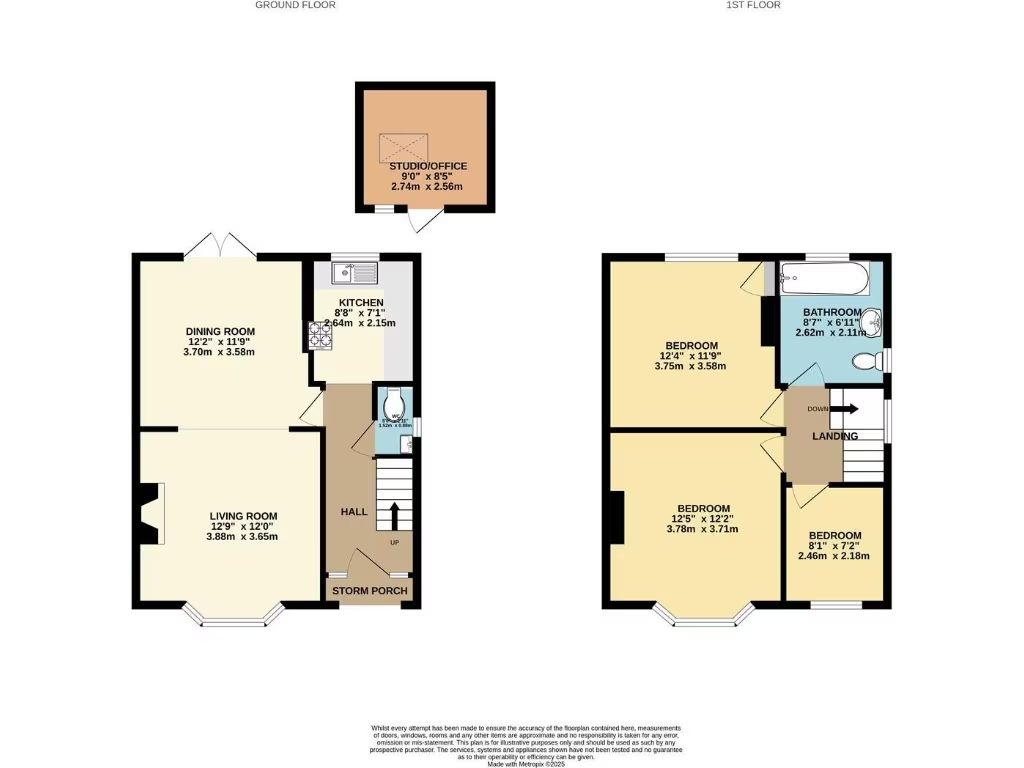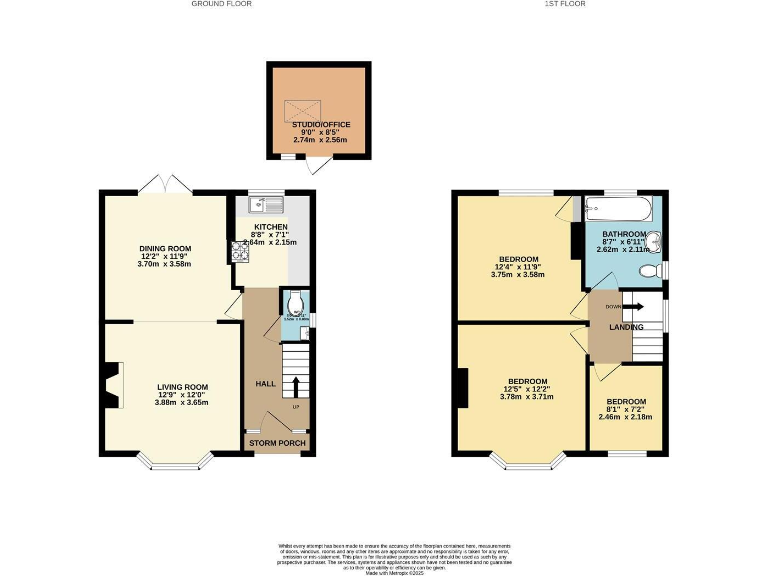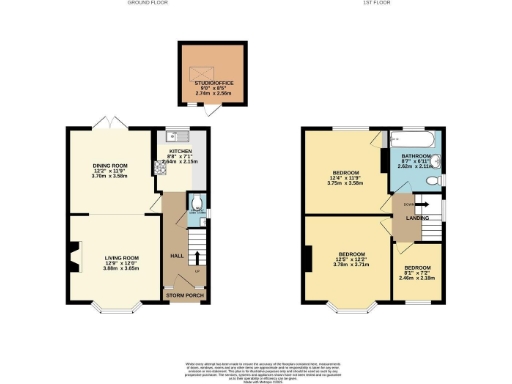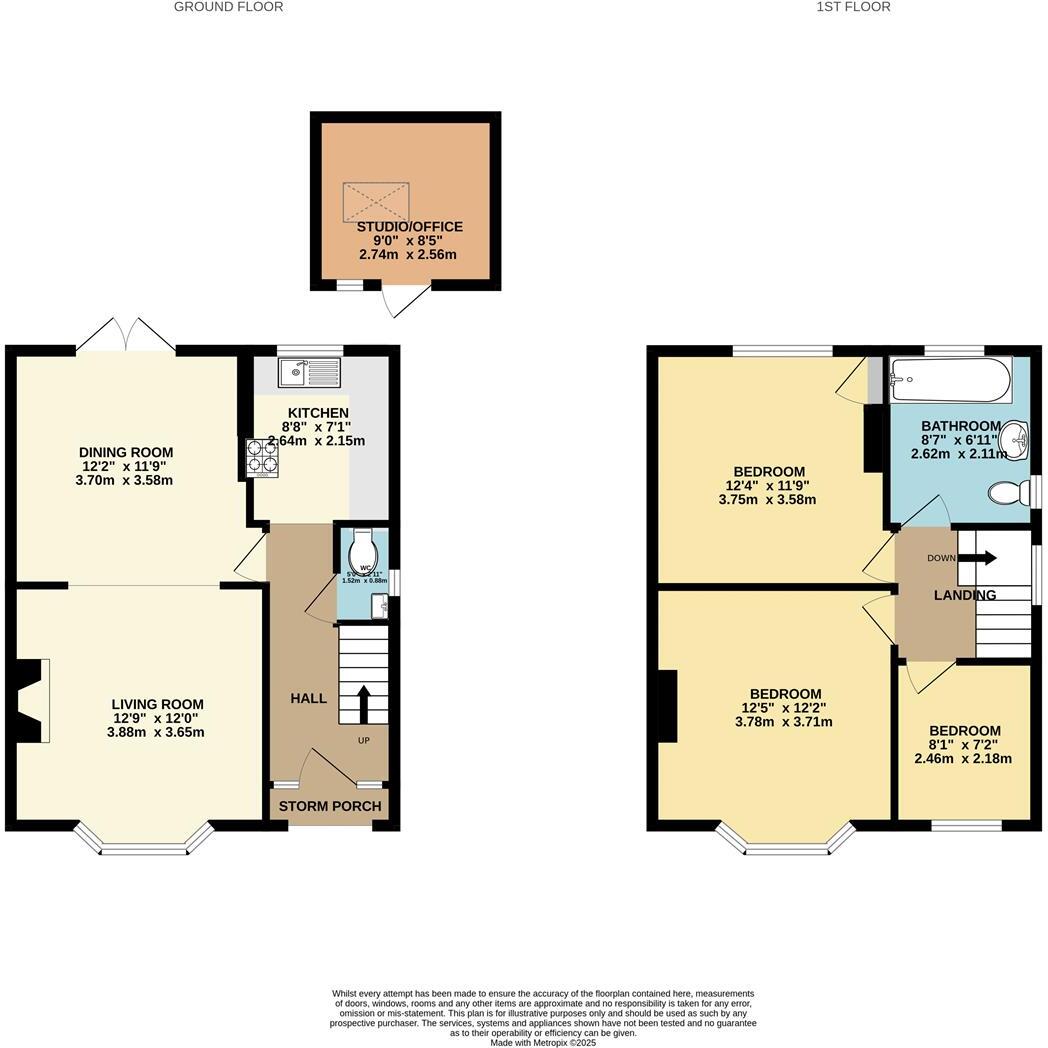Summary - 134 BUXTON ROAD DISLEY STOCKPORT SK12 2HG
3 bed 1 bath Semi-Detached
Elevated village home with garden studio and generous parking for families.
Bay-fronted 1930s semi with countryside views and elevated position
Driveway parking for at least three cars, substantial off-street space
Enclosed rear garden with decked patio and decent plot size
Detached garden studio/home office included
Stylish, ready-to-move-in décor and open-plan living/dining
Modest total floor area (~768 sq ft); rooms are average sized
Single bathroom only — may limit larger family routines
Local broadband speeds reported as slow; typical period maintenance expected
This bay-fronted 1930s semi sits elevated with open forward views and backs onto farmland — a rare village-positioned home ready to move into. The interior is stylishly presented with an open-plan living/dining area, wood-burning stove, contemporary bathroom and PVC double glazing throughout. A detached garden studio provides a useful home-office or hobby space.
Driveway parking for at least three cars, enclosed rear gardens with decked patios and a decent plot make this a practical family home with good outdoor space. The property is freehold, on mains gas central heating and lies close to Disley Village amenities and highly regarded primary schools.
Important practical points: the overall internal floor area is modest (about 768 sq ft) and there is a single family bathroom, which may feel limiting for larger households. Broadband speeds in the area are reported as slow. Being a 1930s house, buyers should accept typical period maintenance and potential medium-term updates despite the current stylish presentation.
For families seeking a comfortable, characterful home with outdoor space, parking and countryside outlooks, this property offers immediate curb appeal and sensible scope to adapt the layout or extend (subject to consents). Viewing is recommended to appreciate the elevated position, garden studio and practical parking provision.
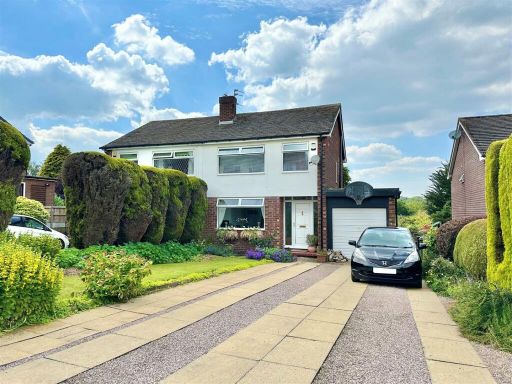 3 bedroom semi-detached house for sale in Chantry Road, Disley, Stockport, SK12 — £390,000 • 3 bed • 1 bath • 843 ft²
3 bedroom semi-detached house for sale in Chantry Road, Disley, Stockport, SK12 — £390,000 • 3 bed • 1 bath • 843 ft²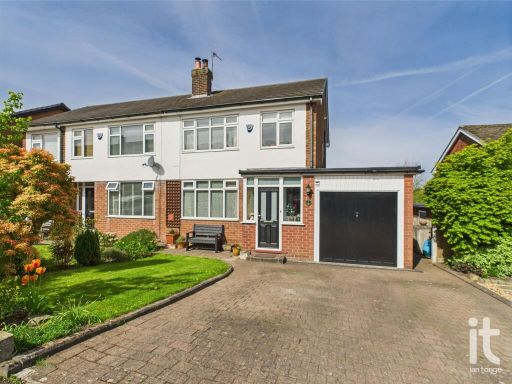 3 bedroom semi-detached house for sale in Chantry Road, Disley, Stockport, SK12 — £385,000 • 3 bed • 2 bath • 984 ft²
3 bedroom semi-detached house for sale in Chantry Road, Disley, Stockport, SK12 — £385,000 • 3 bed • 2 bath • 984 ft²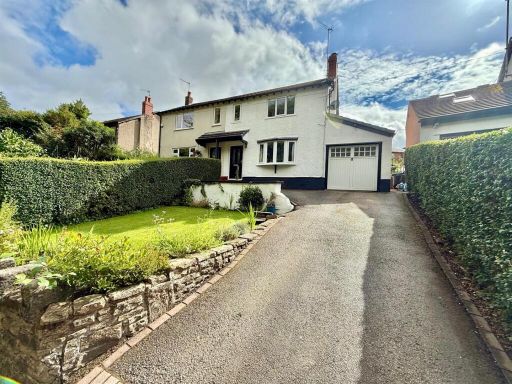 4 bedroom semi-detached house for sale in Sherbrooke Road, Disley, Stockport, SK12 — £425,000 • 4 bed • 2 bath • 1004 ft²
4 bedroom semi-detached house for sale in Sherbrooke Road, Disley, Stockport, SK12 — £425,000 • 4 bed • 2 bath • 1004 ft²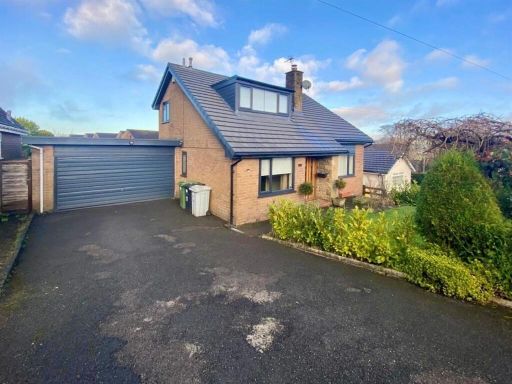 3 bedroom detached house for sale in Counting House Road, Disley, Stockport, SK12 — £525,000 • 3 bed • 1 bath • 1248 ft²
3 bedroom detached house for sale in Counting House Road, Disley, Stockport, SK12 — £525,000 • 3 bed • 1 bath • 1248 ft²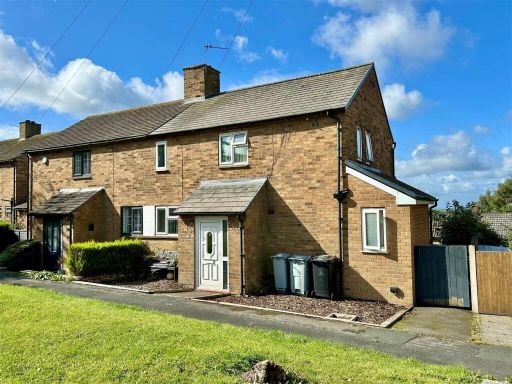 3 bedroom semi-detached house for sale in Royal Road, Disley, Stockport, SK12 — £285,000 • 3 bed • 2 bath • 990 ft²
3 bedroom semi-detached house for sale in Royal Road, Disley, Stockport, SK12 — £285,000 • 3 bed • 2 bath • 990 ft²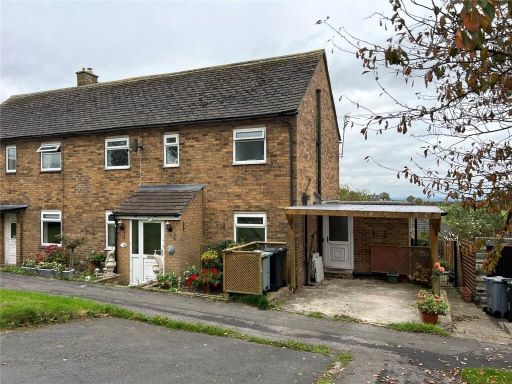 3 bedroom semi-detached house for sale in Royal Road, Disley, Stockport, Cheshire, SK12 — £350,000 • 3 bed • 1 bath • 1108 ft²
3 bedroom semi-detached house for sale in Royal Road, Disley, Stockport, Cheshire, SK12 — £350,000 • 3 bed • 1 bath • 1108 ft²