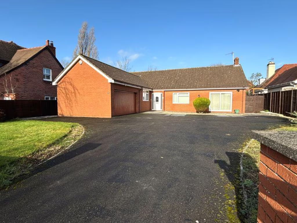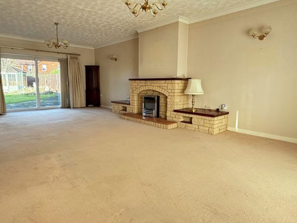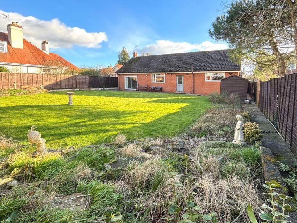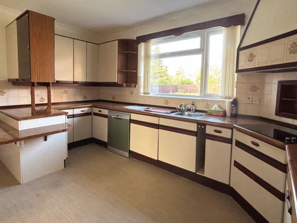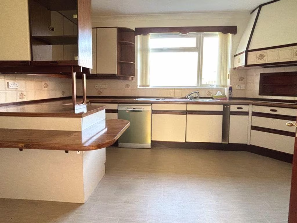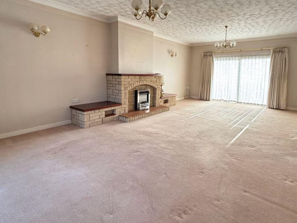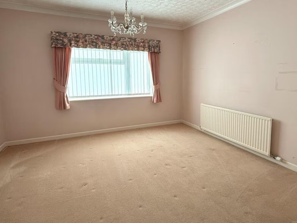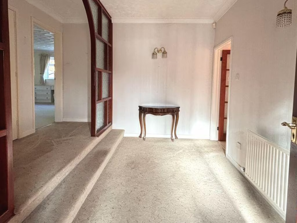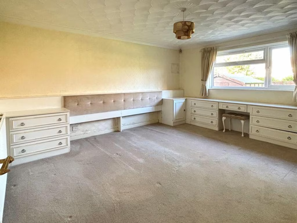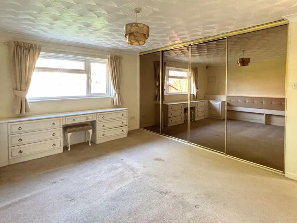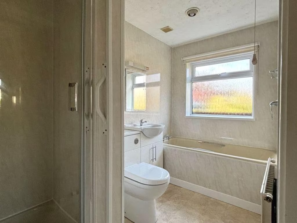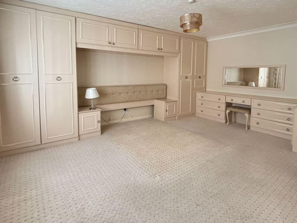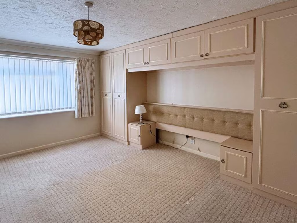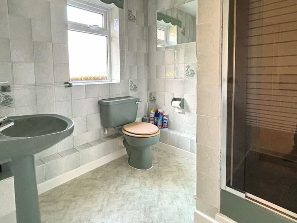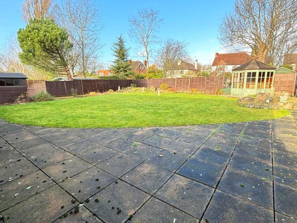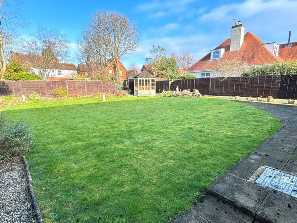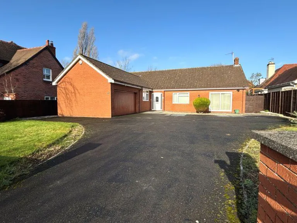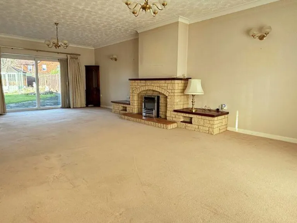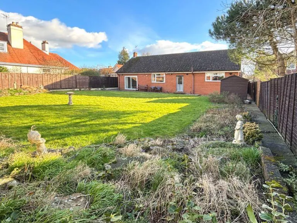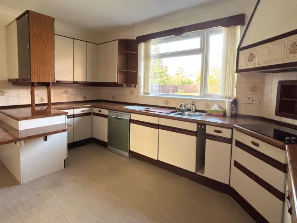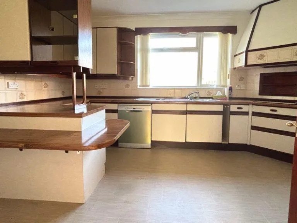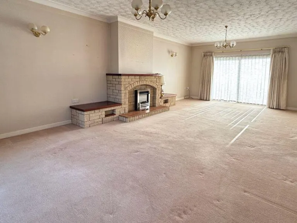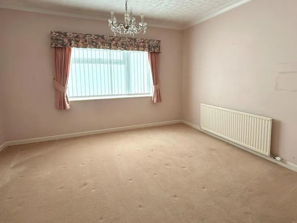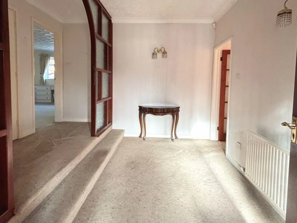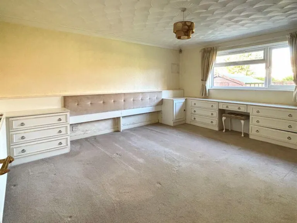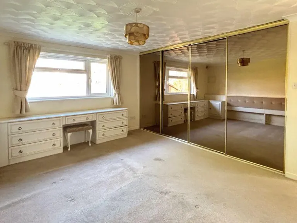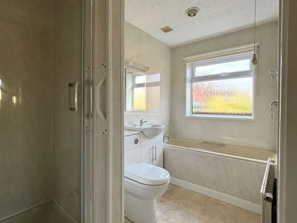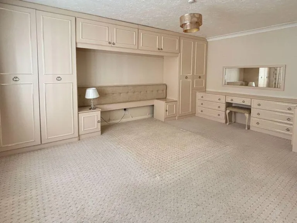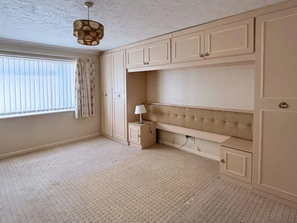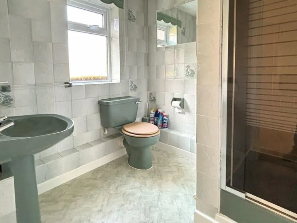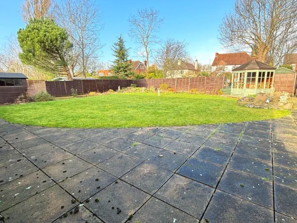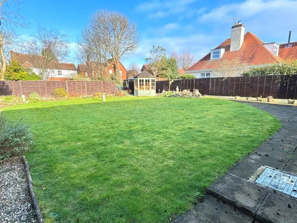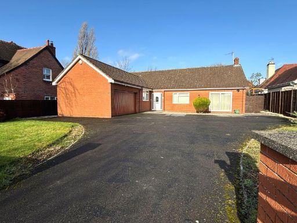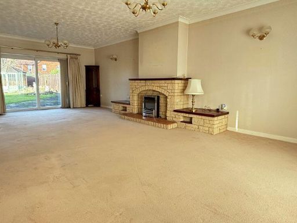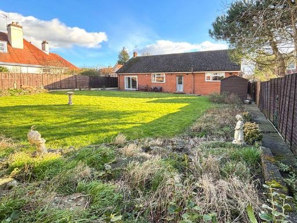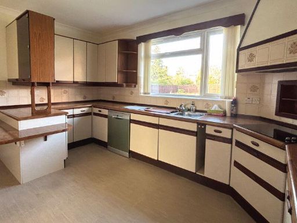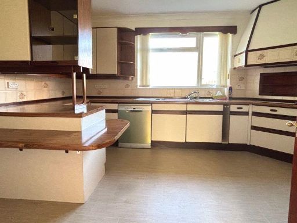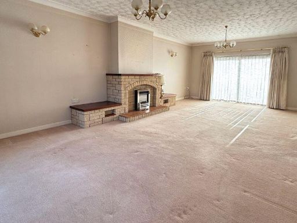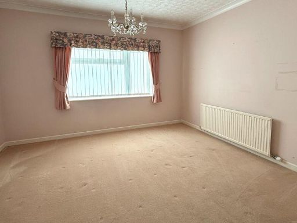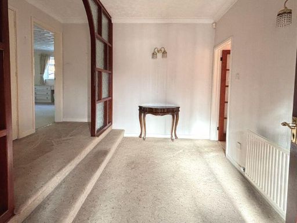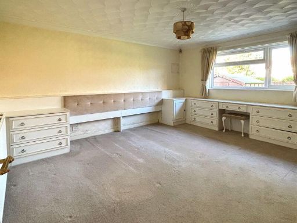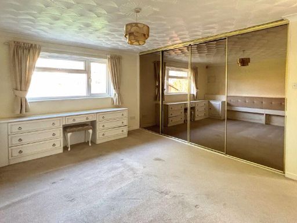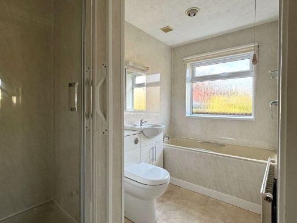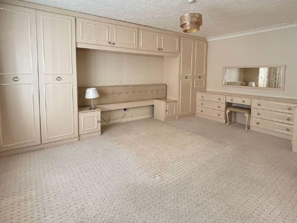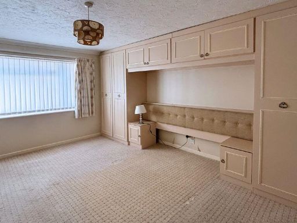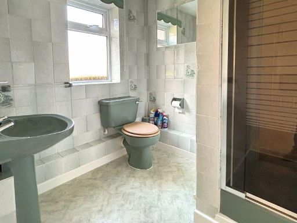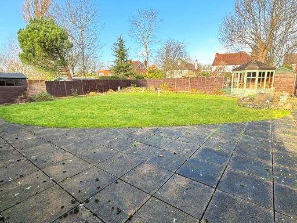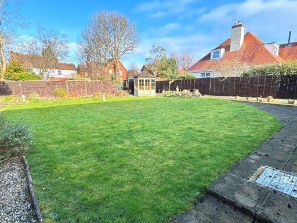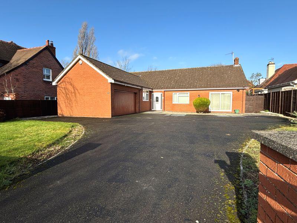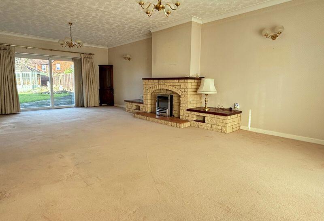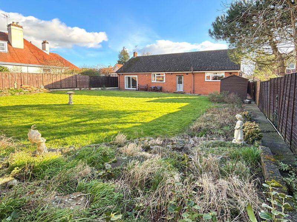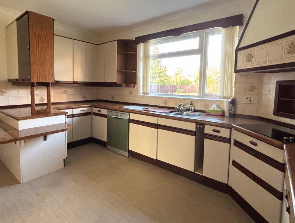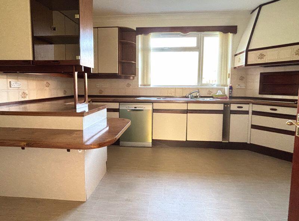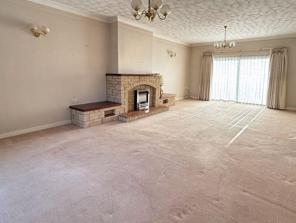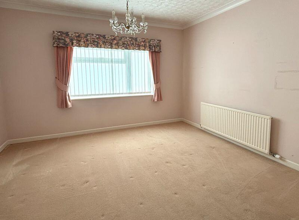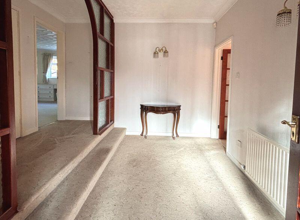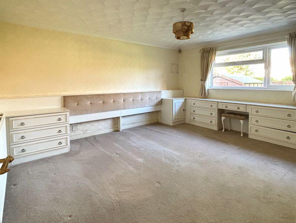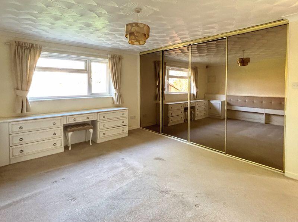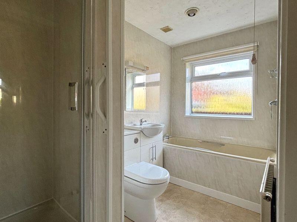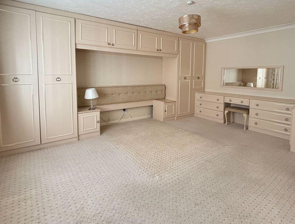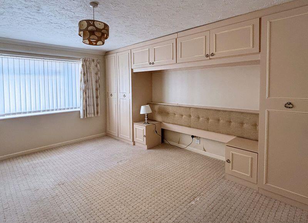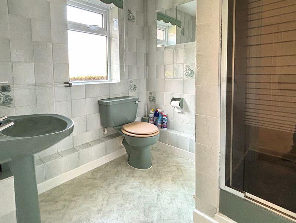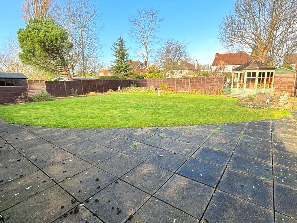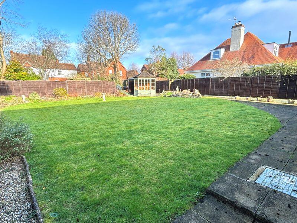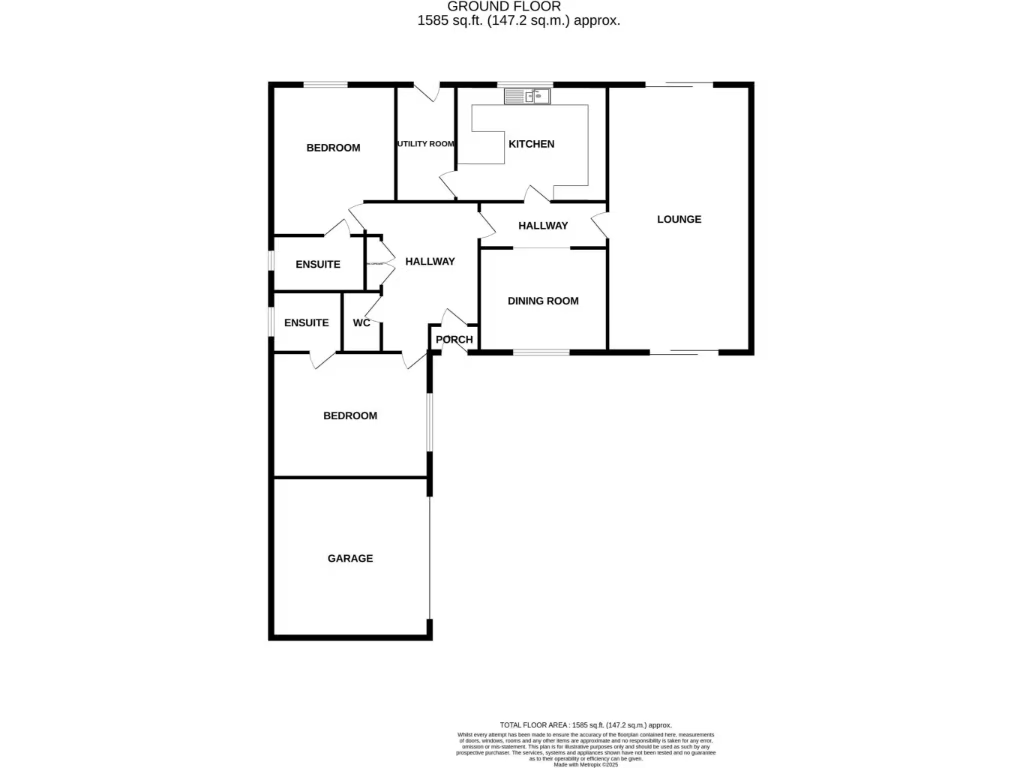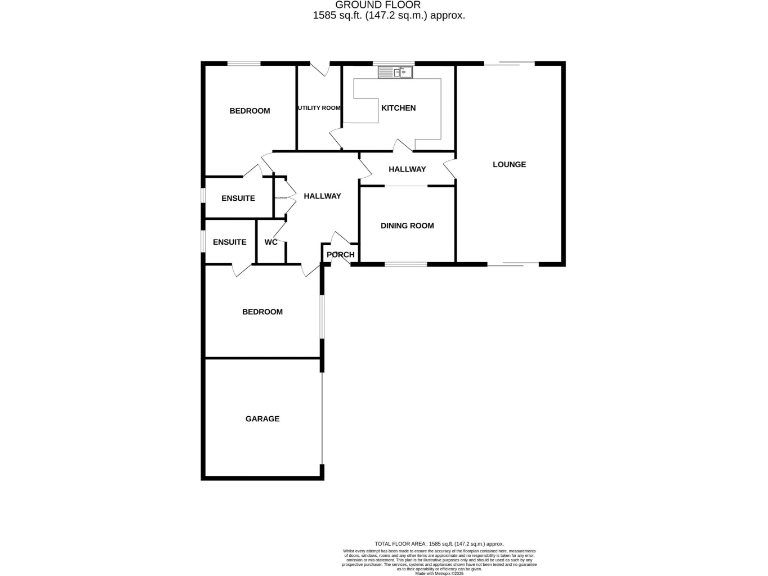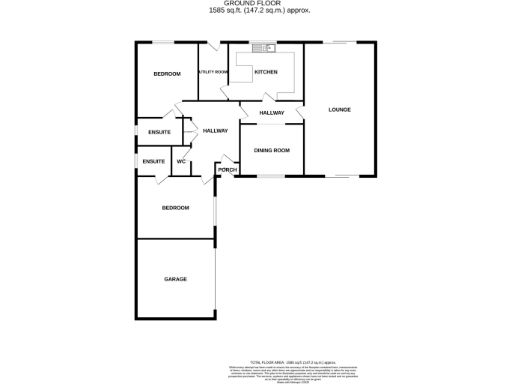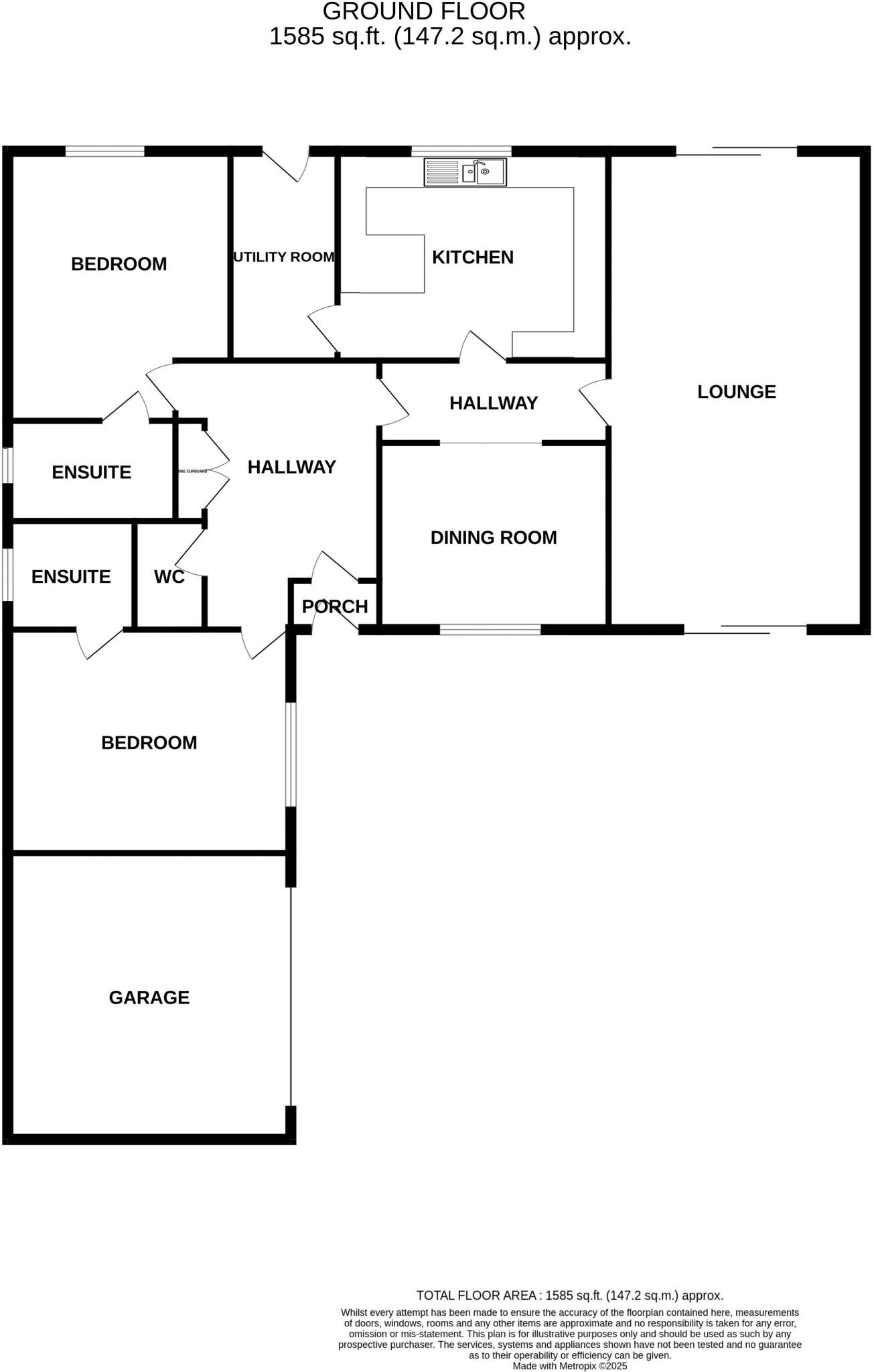Summary -
17a Kenilworth Avenue,GLOUCESTER,GL2 0QN
GL2 0QN
2 bed 2 bath Detached Bungalow
Generous single-storey home with large gardens, garage and two ensuites—ideal for downsizers.
Large 1,585 sq ft single-storey layout with flexible dining/bedroom three
Designed and built to a high specification in 1982, this single-storey detached bungalow sits on a large, private plot in a mature tree-lined road. The spacious 1,585 sq ft layout offers a large lounge with patio doors to both front and rear gardens, a generous kitchen with adjacent utility and a separate dining room that can easily become a third bedroom. Two main bedrooms both have fitted ensuites, and there is a separate cloakroom for guests.
The plot is a significant asset: wide driveway parking for several vehicles (or a motorhome), a large garage and well-kept front and rear gardens with a paved terrace, rockeries and an electricity-connected summer house. Practical features include gas central heating, double glazing, an intruder alarm, fibre broadband connection and loft access via a sliding ladder to a partially boarded loft.
This home will particularly suit downsizers seeking single-level living in a quiet, affluent area with easy access to Gloucester city centre (about a 20–30 minute walk). Important practical notes: the property lies in a medium flooding risk area and council tax is above average. The bungalow is offered freehold with no onward chain, providing a straightforward purchase for an immediate move-in or gentle modernisation to personal taste.
Overall this is a rare, sizable bungalow combining roomy single-storey living, generous outdoor space and useful ancillary buildings — ideal for those who want comfortable, low-stairs living without sacrificing indoor or outdoor space.
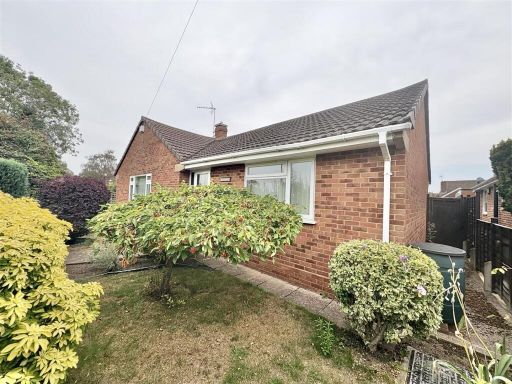 2 bedroom detached bungalow for sale in Sandhurst Lane, Gloucester, GL2 — £395,000 • 2 bed • 1 bath • 958 ft²
2 bedroom detached bungalow for sale in Sandhurst Lane, Gloucester, GL2 — £395,000 • 2 bed • 1 bath • 958 ft²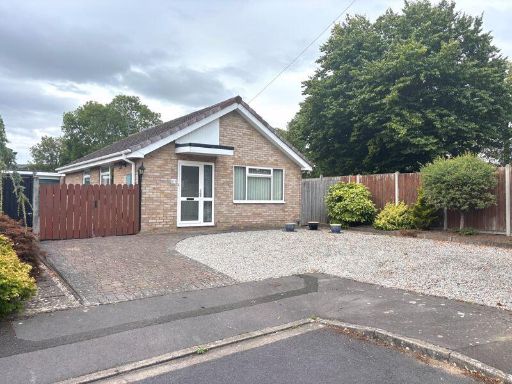 2 bedroom detached bungalow for sale in Briar lawn, Abbeydale, Gloucester, GL4 — £345,000 • 2 bed • 1 bath • 833 ft²
2 bedroom detached bungalow for sale in Briar lawn, Abbeydale, Gloucester, GL4 — £345,000 • 2 bed • 1 bath • 833 ft²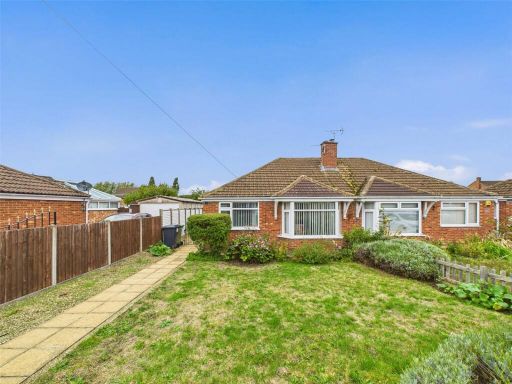 2 bedroom bungalow for sale in Flower Way, Longlevens, Gloucester, Gloucestershire, GL2 — £320,000 • 2 bed • 1 bath • 666 ft²
2 bedroom bungalow for sale in Flower Way, Longlevens, Gloucester, Gloucestershire, GL2 — £320,000 • 2 bed • 1 bath • 666 ft²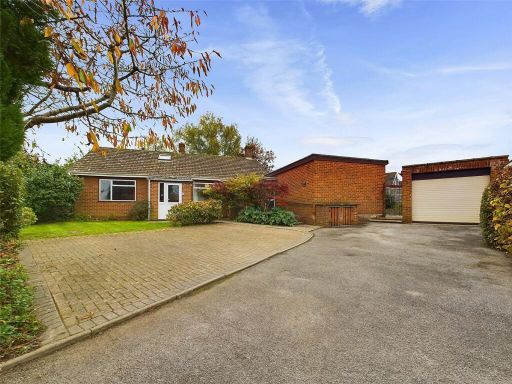 3 bedroom bungalow for sale in Southfield Road, Gloucester, Gloucestershire, GL4 — £375,000 • 3 bed • 3 bath • 1934 ft²
3 bedroom bungalow for sale in Southfield Road, Gloucester, Gloucestershire, GL4 — £375,000 • 3 bed • 3 bath • 1934 ft²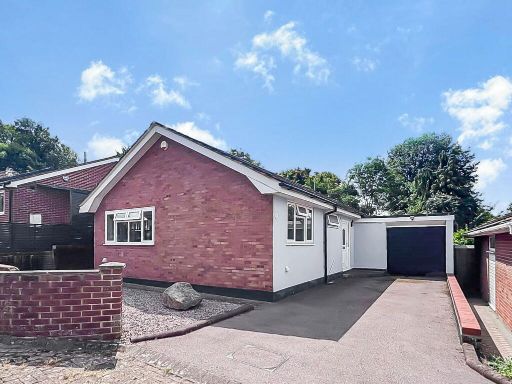 2 bedroom detached bungalow for sale in Ashmore Road, Gloucester, GL4 6SY, GL4 — £300,000 • 2 bed • 1 bath • 575 ft²
2 bedroom detached bungalow for sale in Ashmore Road, Gloucester, GL4 6SY, GL4 — £300,000 • 2 bed • 1 bath • 575 ft²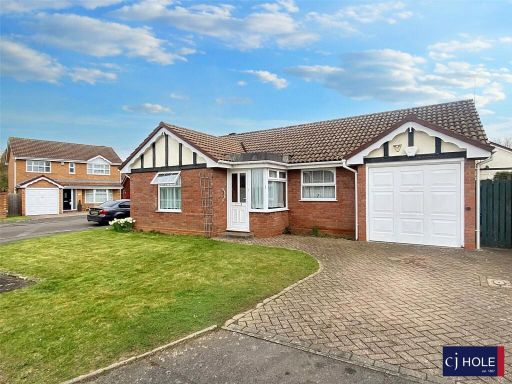 2 bedroom bungalow for sale in Steeple Close, Barnwood, Gloucester, GL4 — £370,000 • 2 bed • 2 bath • 960 ft²
2 bedroom bungalow for sale in Steeple Close, Barnwood, Gloucester, GL4 — £370,000 • 2 bed • 2 bath • 960 ft²