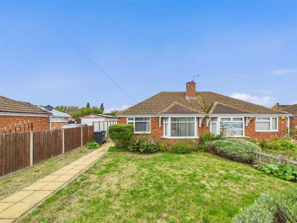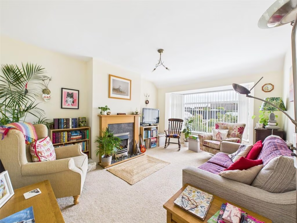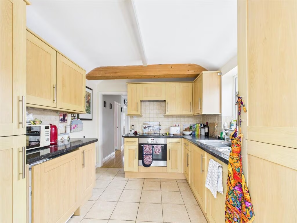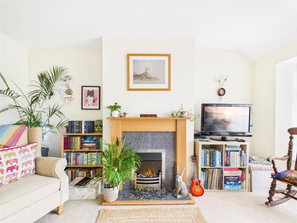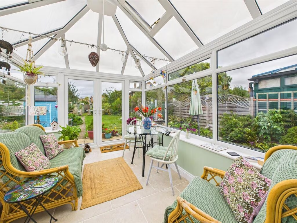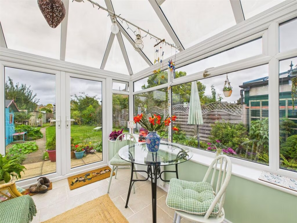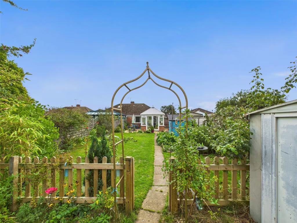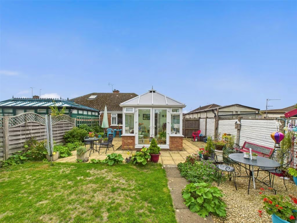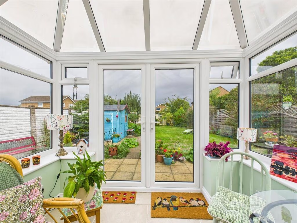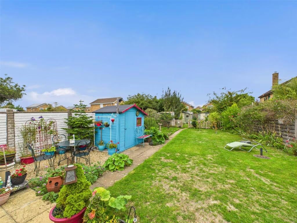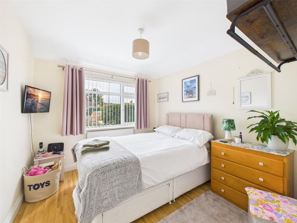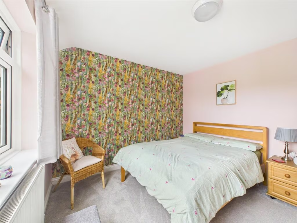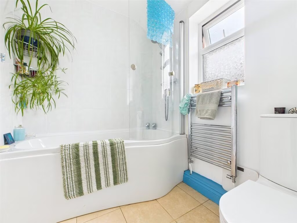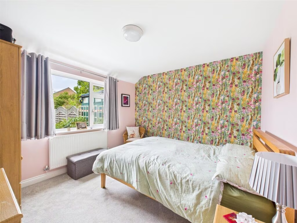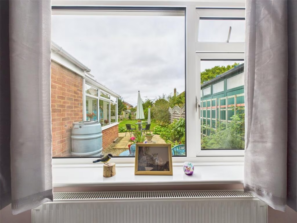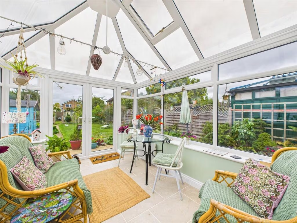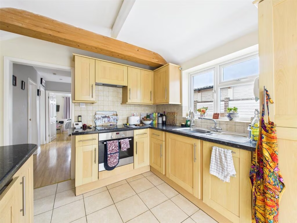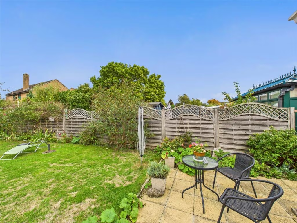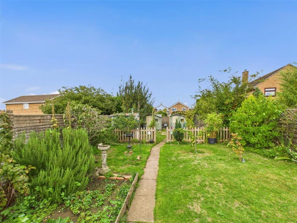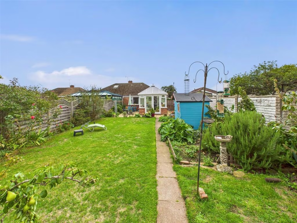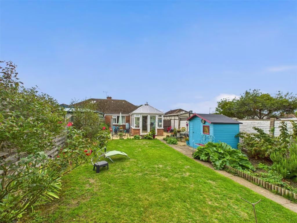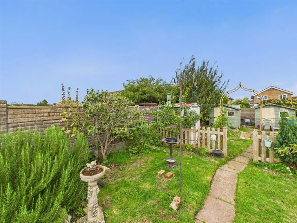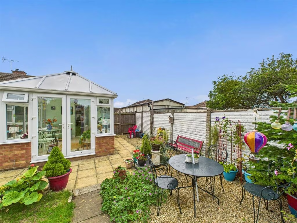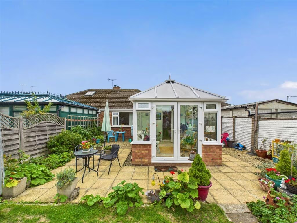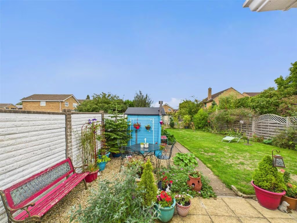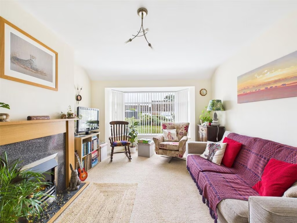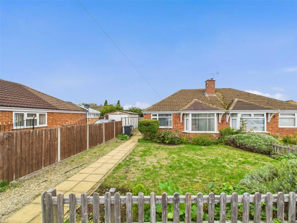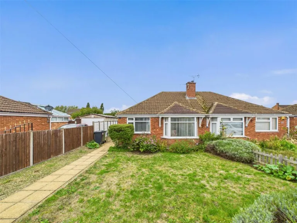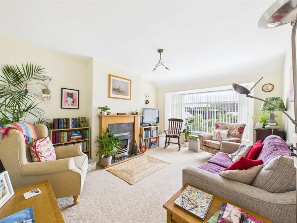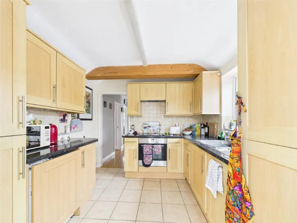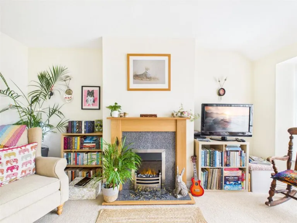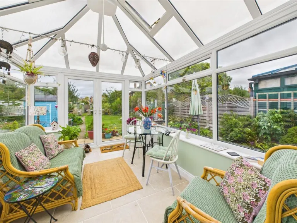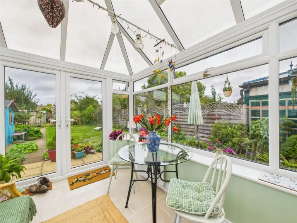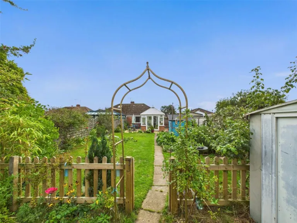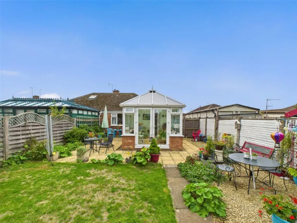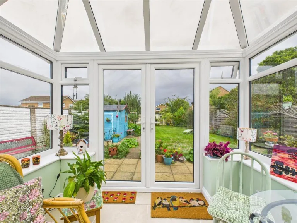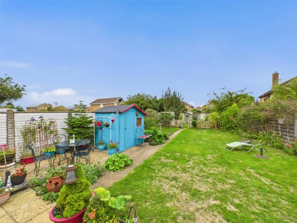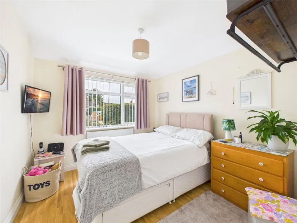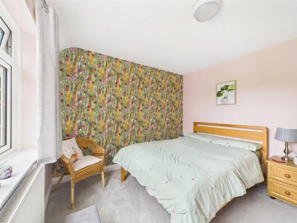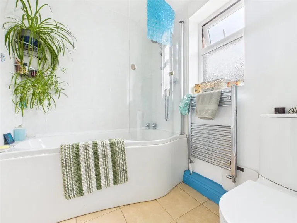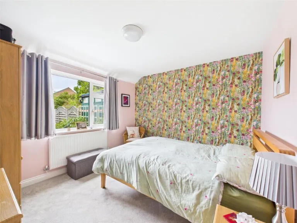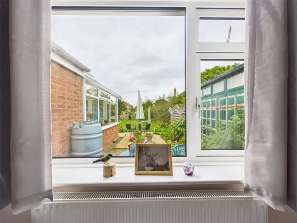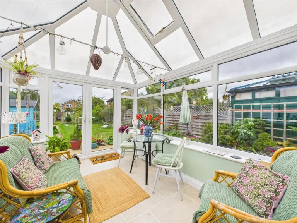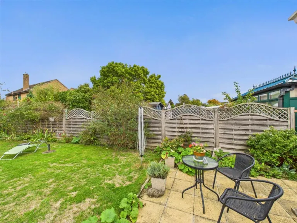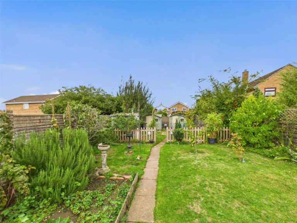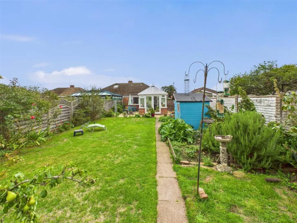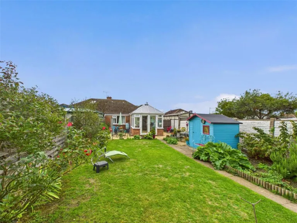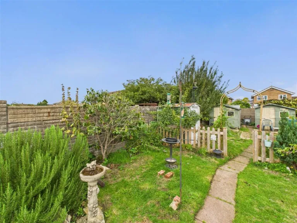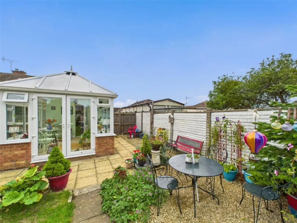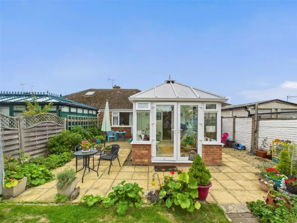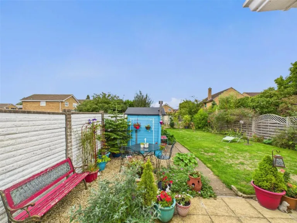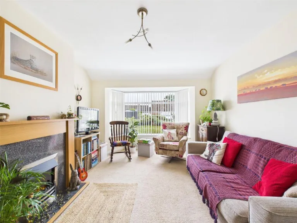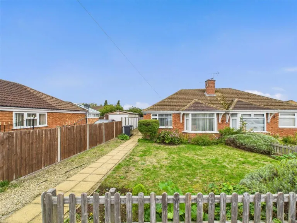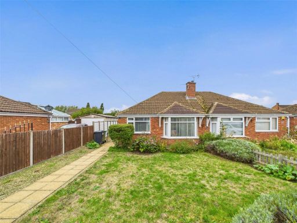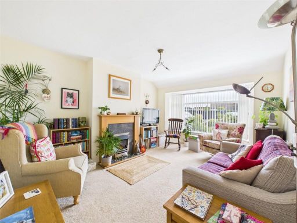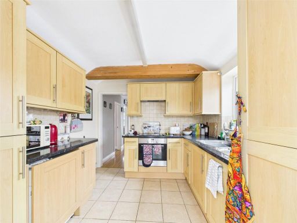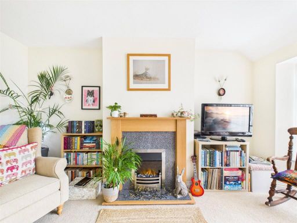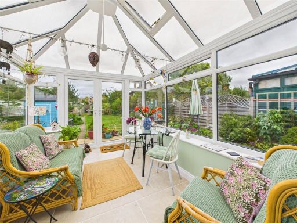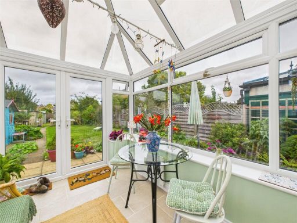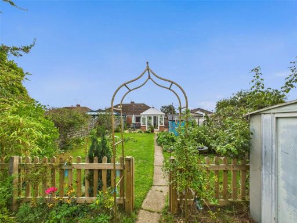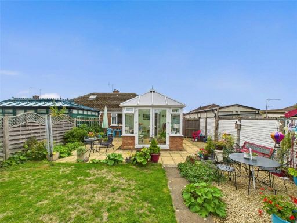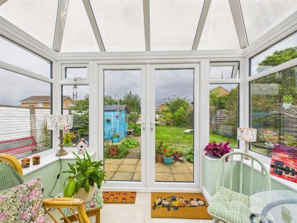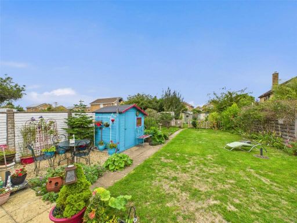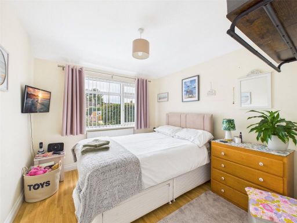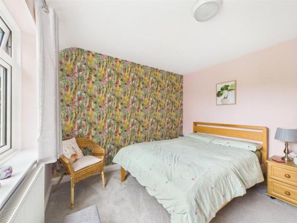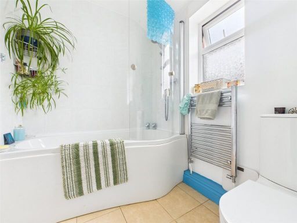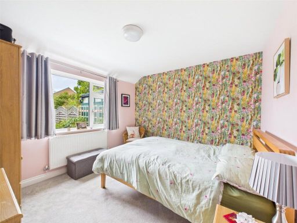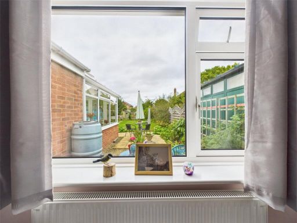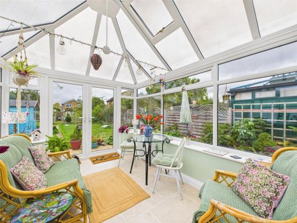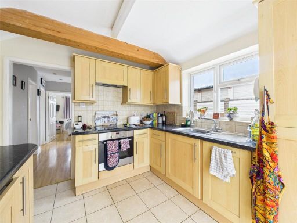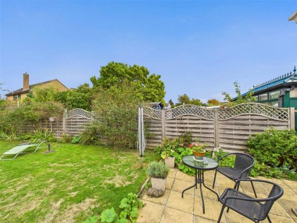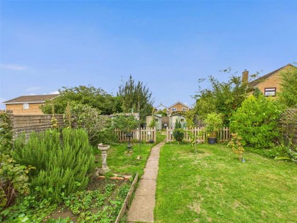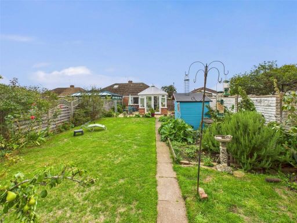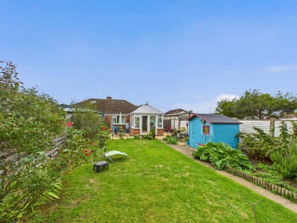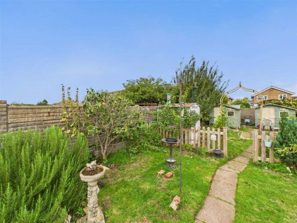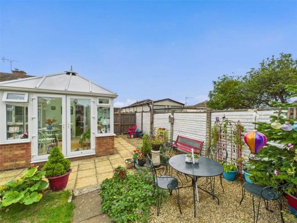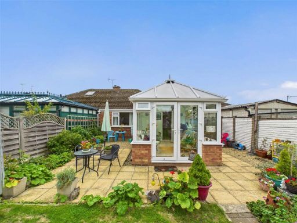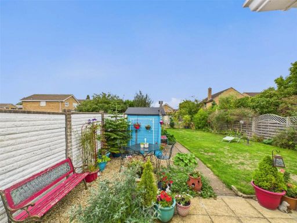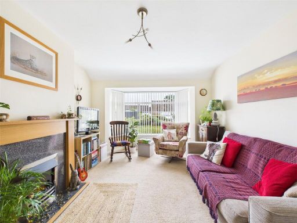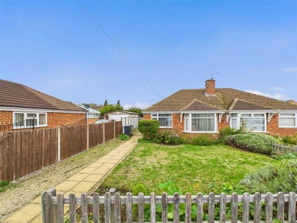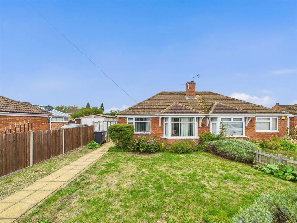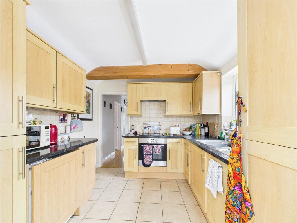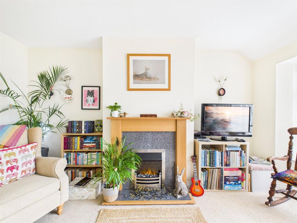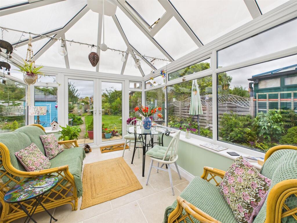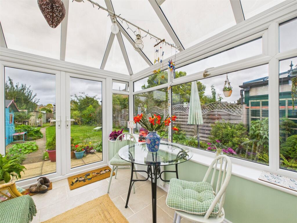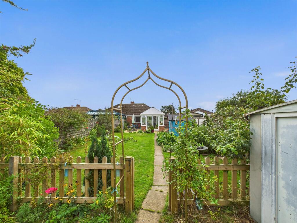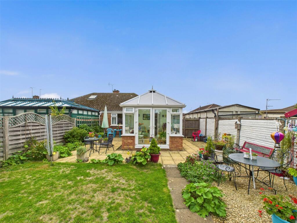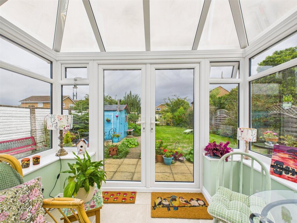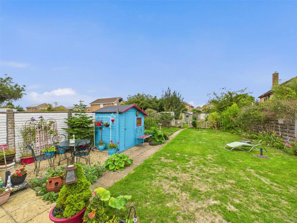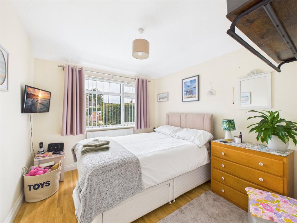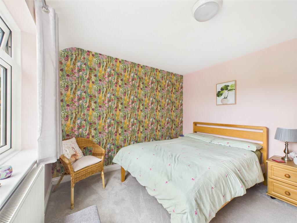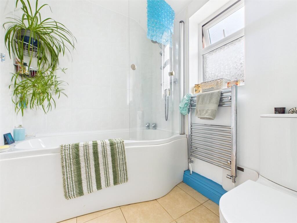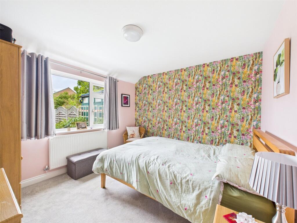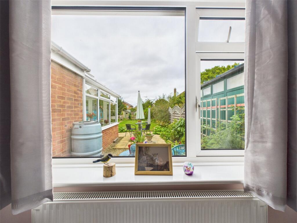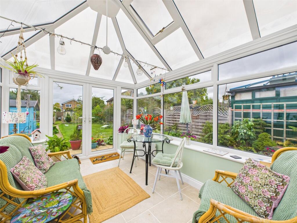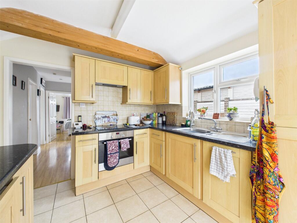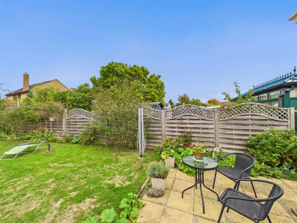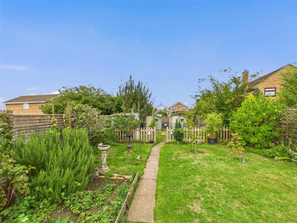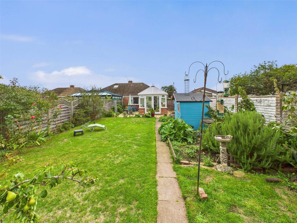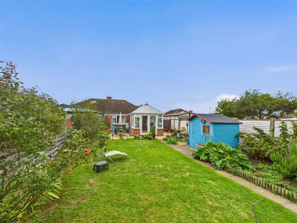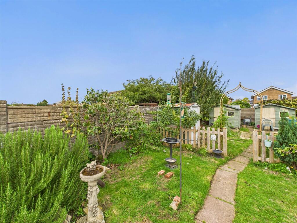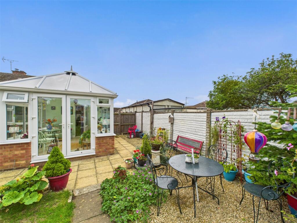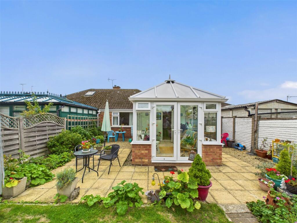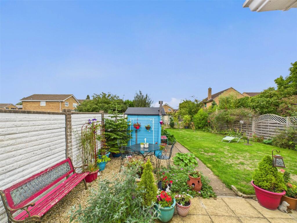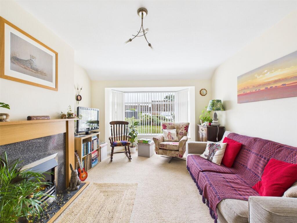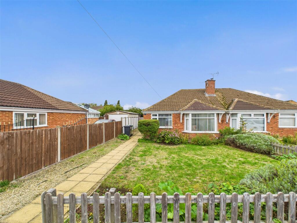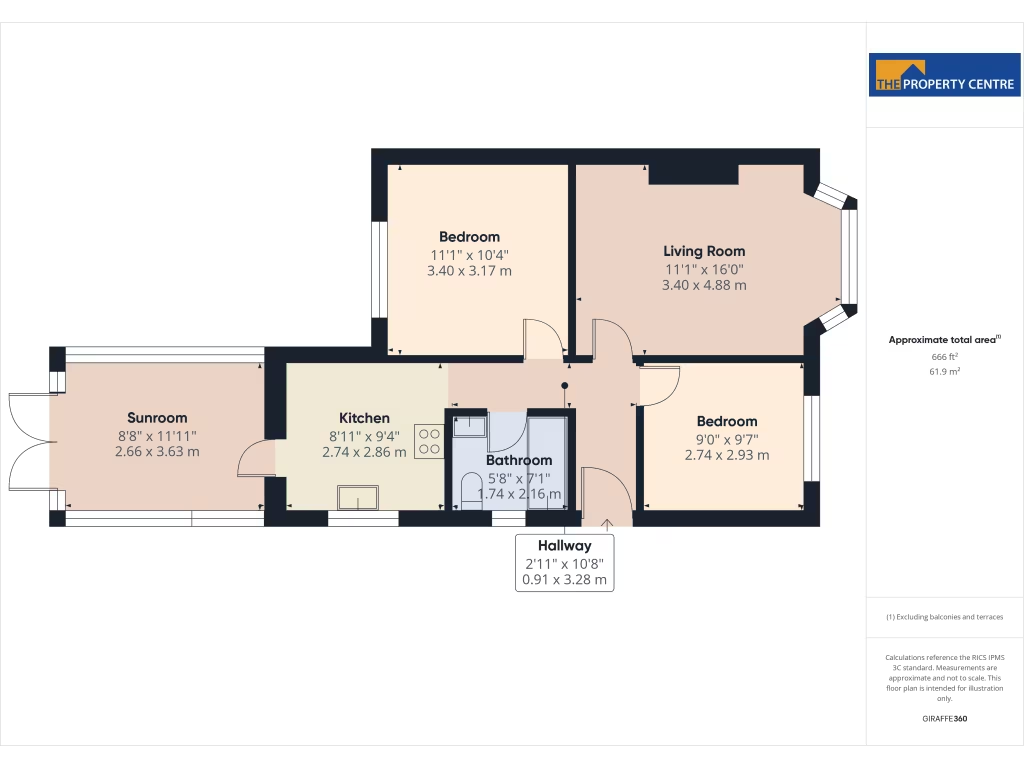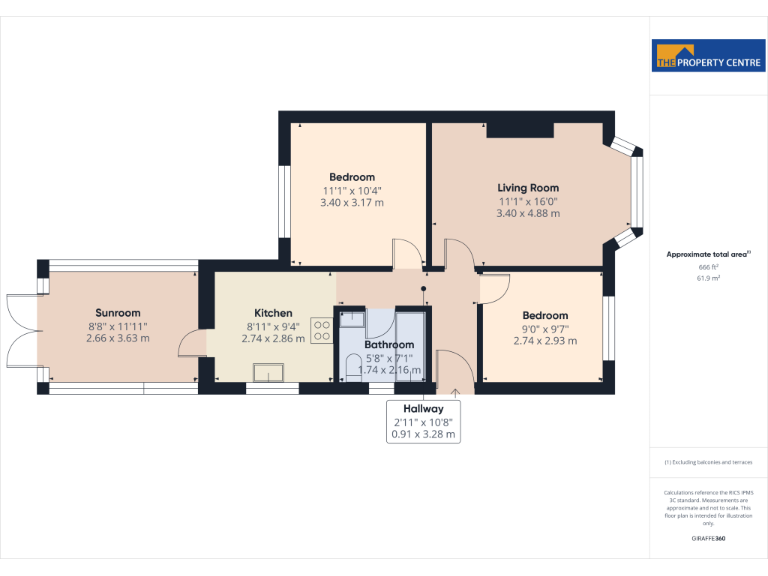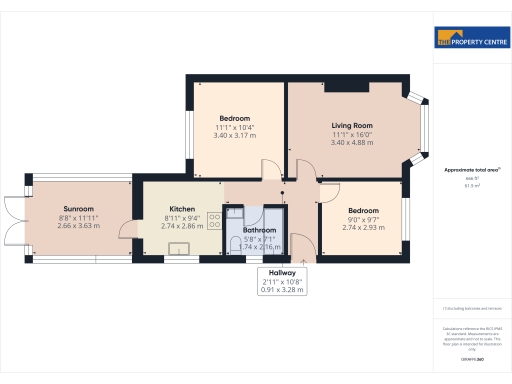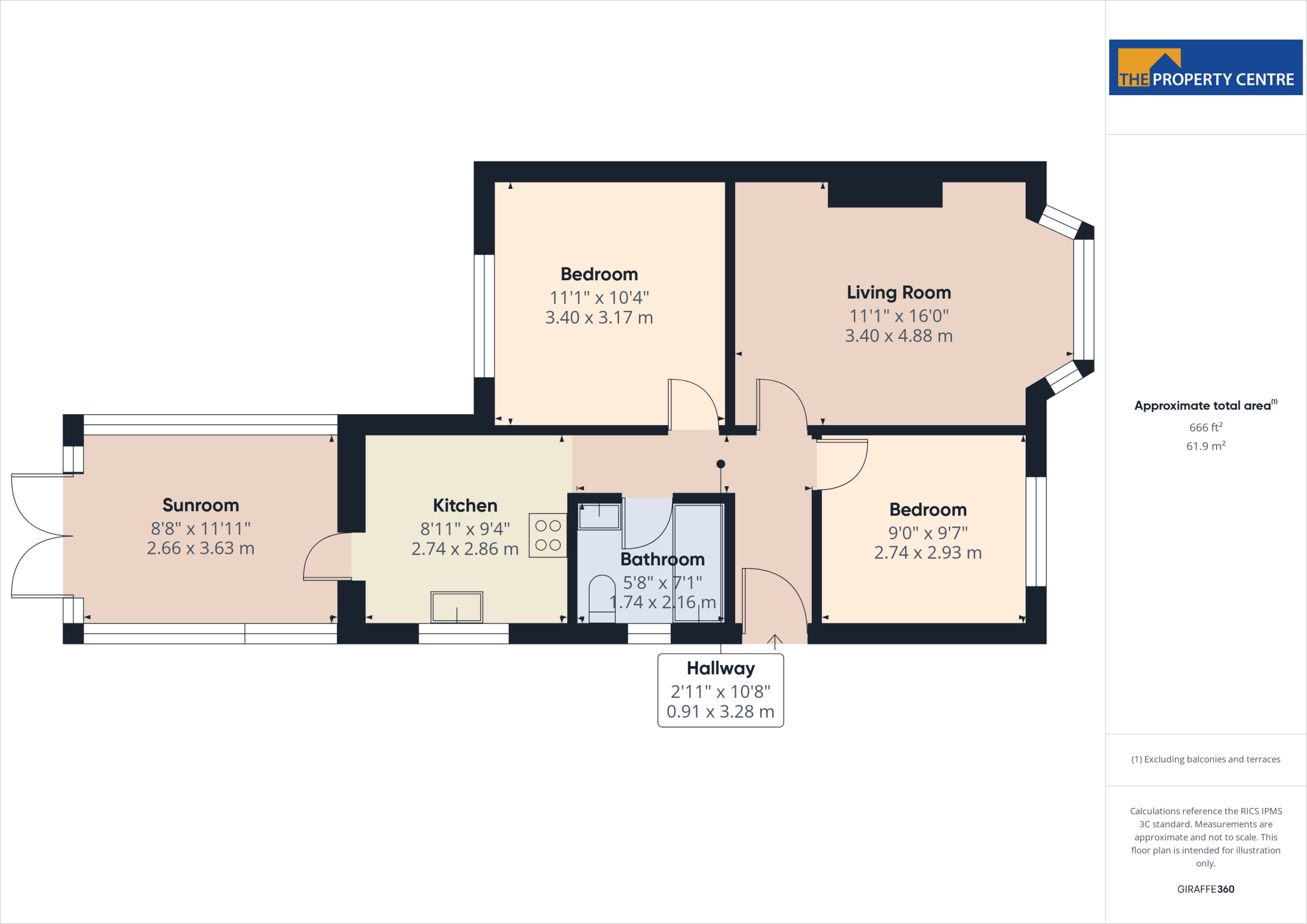Summary - 22 FLOWER WAY LONGLEVENS GLOUCESTER GL2 9JD
2 bed 1 bath Bungalow
Single-storey bungalow with large garden and garage — ideal for downsizers wanting space and convenience.
Large, well-landscaped rear garden with broad reach
Bright conservatory linking house to garden
Off-street driveway plus attached garage
Two double bedrooms; one family bathroom only
Approx 666 sq ft — average-sized bungalow
Built 1950–1966; older elements may need updating
Double glazing present; installation date unknown
Quiet cul-de-sac location near good schools and amenities
Light-filled and practical, this two-bedroom bungalow on a large corner plot in Longlevens suits buyers seeking single-storey living with outdoor space. The layout includes a generous living room, two double bedrooms, a conservatory and a spacious rear garden that stretches well beyond the house — ideal for gardening, children or extensions (subject to consent). Off-street parking and an attached garage add everyday convenience.
Constructed in the mid-20th century, the property benefits from cavity walls and mains gas central heating with a boiler and radiators. Double glazing is fitted, though the installation date is unknown. At about 666 sq ft internally, the home is an average-sized bungalow that is presented ready to live in but will suit those happy to carry out gradual modernisation to reflect personal taste.
The location is a real plus: tucked in a quiet cul-de-sac in the heart of Longlevens, close to several well-rated primary and secondary schools, local amenities and regular bus routes. Flood risk is low, crime levels are very low and broadband speeds are fast — practical advantages for both retired buyers and downsizers wanting a low-hassle base.
Material points to note: there is a single family bathroom only, and the property dates from 1950–1966 so older elements (electrics, finishes, insulation) may need review. Mobile signal is average. Buyers should check the conservatory’s construction details and confirm the dates of glazing and any past upgrades before purchase.
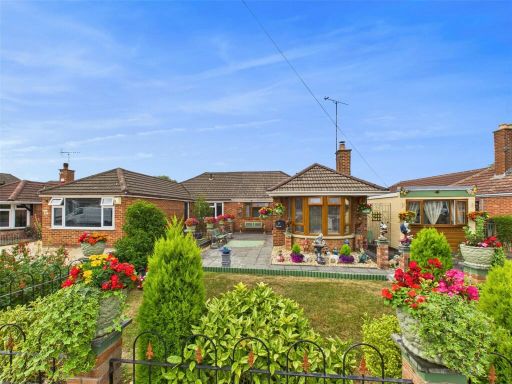 3 bedroom bungalow for sale in Oxstalls Drive, Longlevens, Gloucester, Gloucestershire, GL2 — £370,000 • 3 bed • 1 bath • 1009 ft²
3 bedroom bungalow for sale in Oxstalls Drive, Longlevens, Gloucester, Gloucestershire, GL2 — £370,000 • 3 bed • 1 bath • 1009 ft²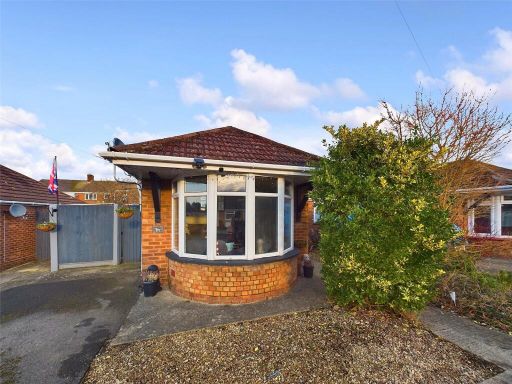 3 bedroom bungalow for sale in Oxstalls Drive, Gloucester, Gloucestershire, GL2 — £275,000 • 3 bed • 1 bath • 658 ft²
3 bedroom bungalow for sale in Oxstalls Drive, Gloucester, Gloucestershire, GL2 — £275,000 • 3 bed • 1 bath • 658 ft²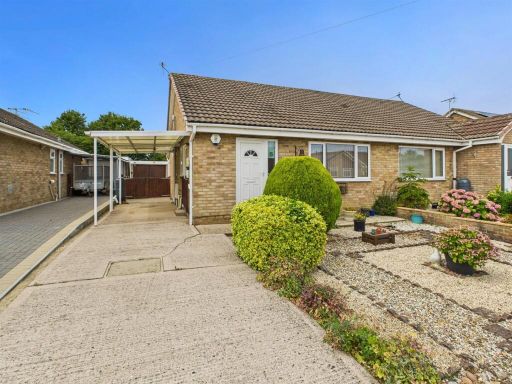 2 bedroom semi-detached bungalow for sale in Fleming Close, Longlevens, Gloucester, GL2 — £280,000 • 2 bed • 1 bath • 637 ft²
2 bedroom semi-detached bungalow for sale in Fleming Close, Longlevens, Gloucester, GL2 — £280,000 • 2 bed • 1 bath • 637 ft²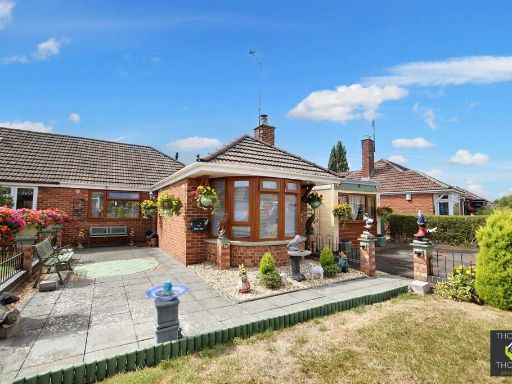 3 bedroom semi-detached bungalow for sale in Oxstalls Drive, Longlevens, GL2 — £370,000 • 3 bed • 1 bath • 889 ft²
3 bedroom semi-detached bungalow for sale in Oxstalls Drive, Longlevens, GL2 — £370,000 • 3 bed • 1 bath • 889 ft²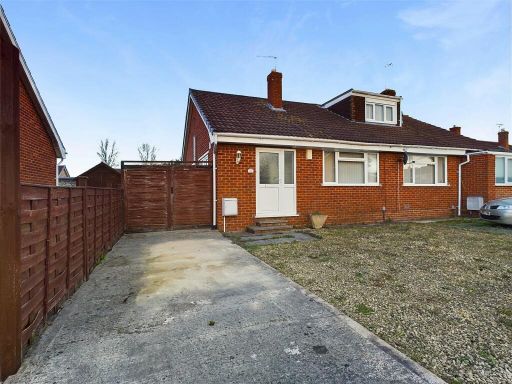 2 bedroom bungalow for sale in Brionne Way, Longlevens, Gloucester, Gloucestershire, GL2 — £235,000 • 2 bed • 1 bath • 562 ft²
2 bedroom bungalow for sale in Brionne Way, Longlevens, Gloucester, Gloucestershire, GL2 — £235,000 • 2 bed • 1 bath • 562 ft²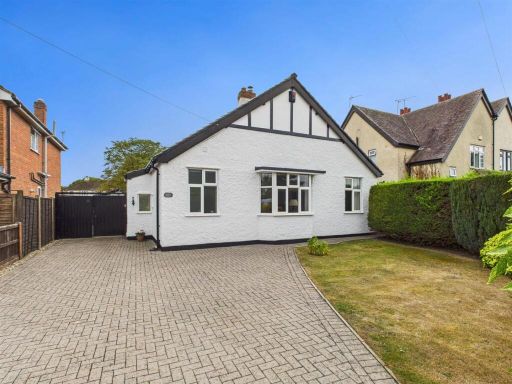 2 bedroom detached bungalow for sale in Cheltenham Road, Longlevens, Gloucester, GL2 — £400,000 • 2 bed • 1 bath • 773 ft²
2 bedroom detached bungalow for sale in Cheltenham Road, Longlevens, Gloucester, GL2 — £400,000 • 2 bed • 1 bath • 773 ft²