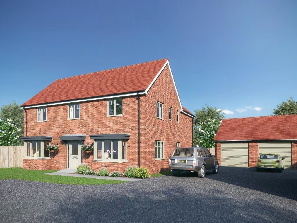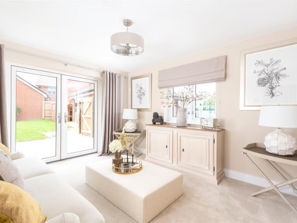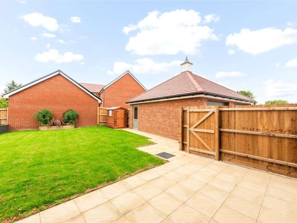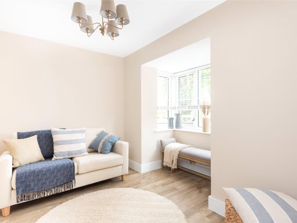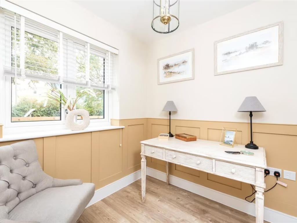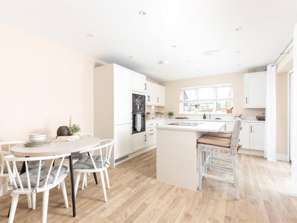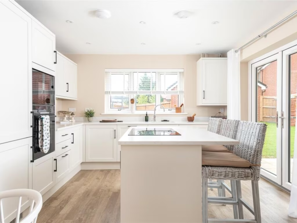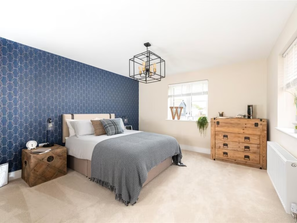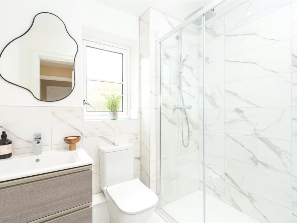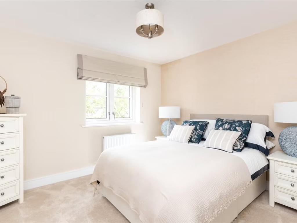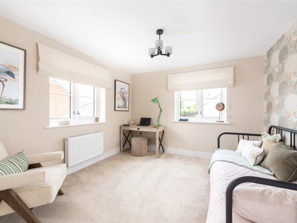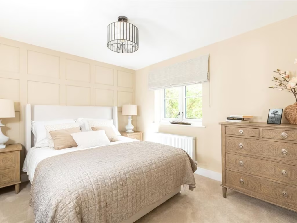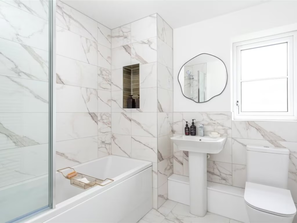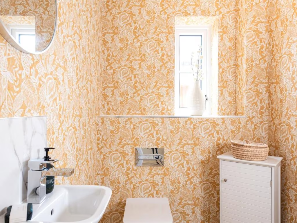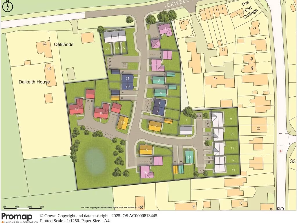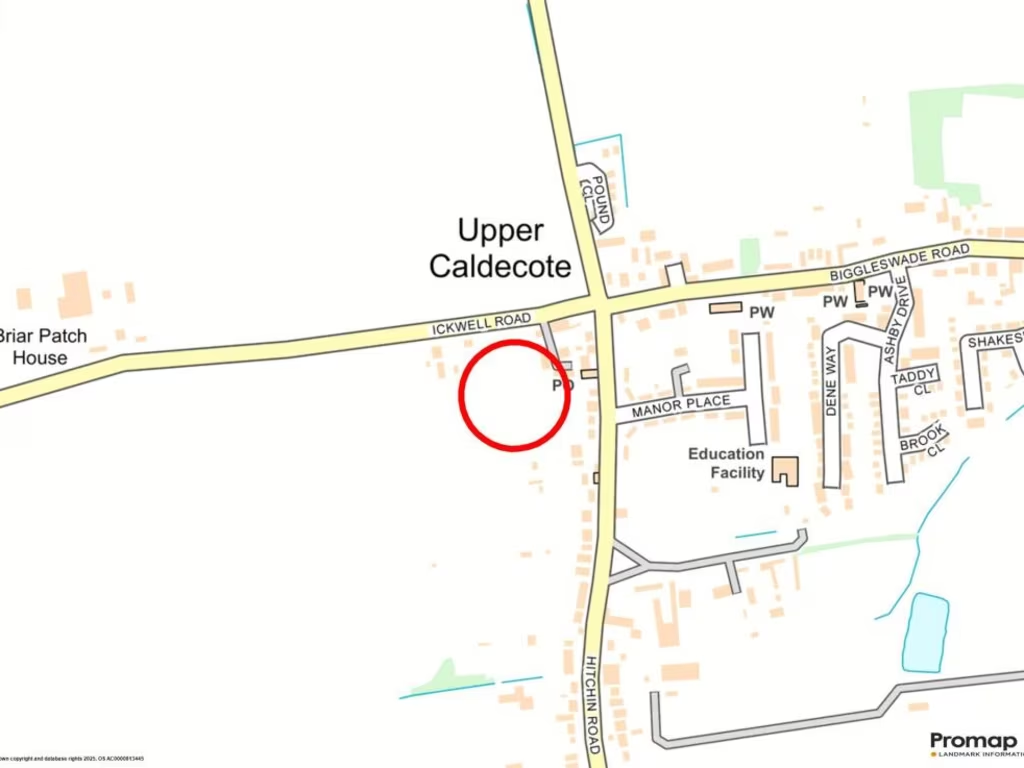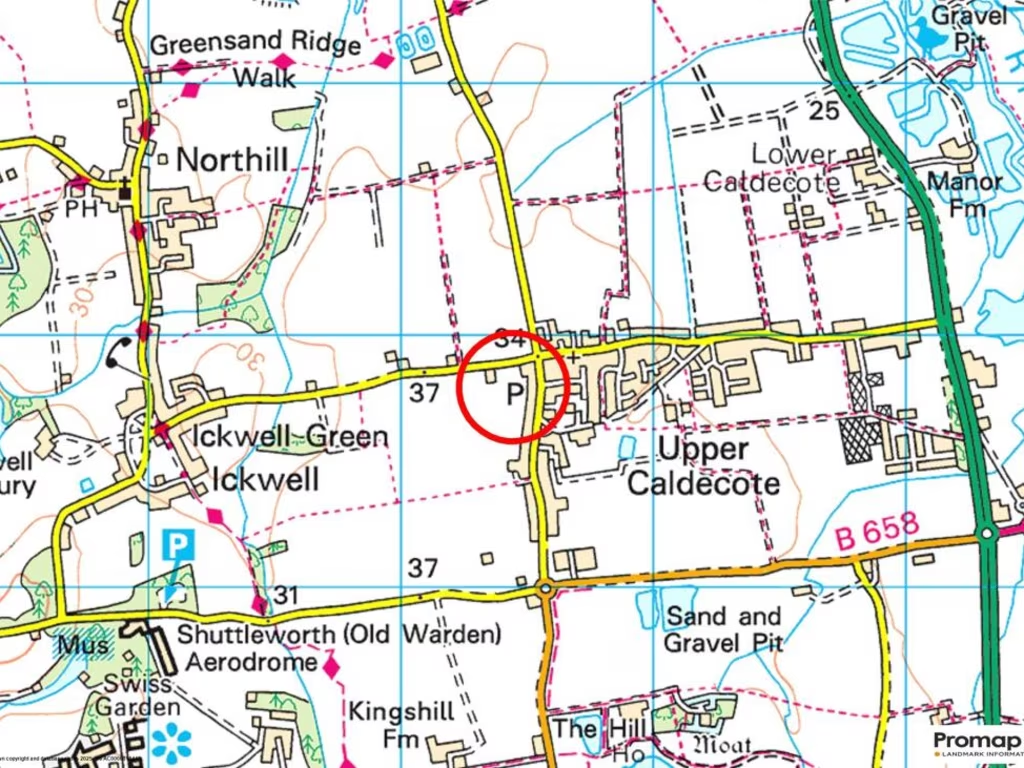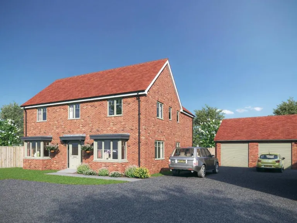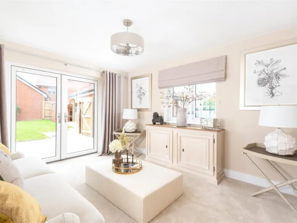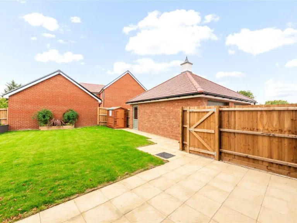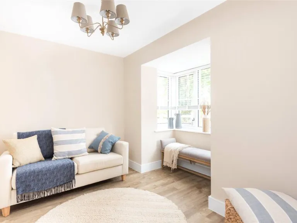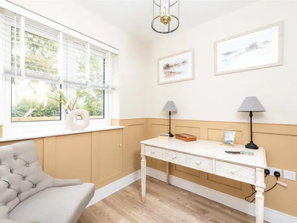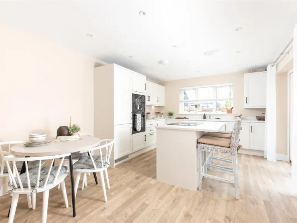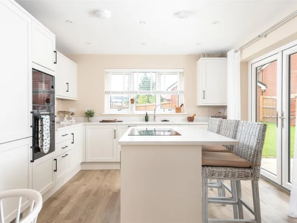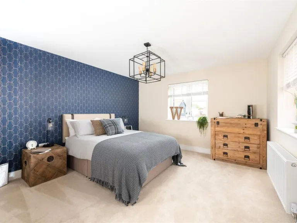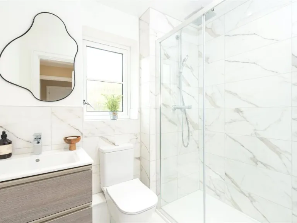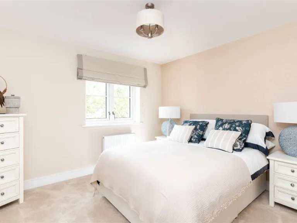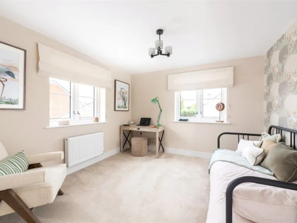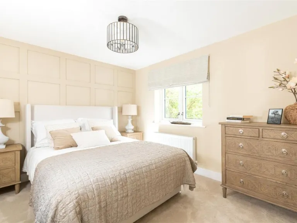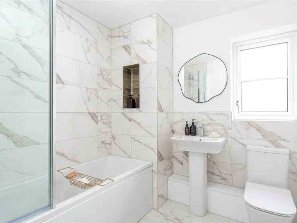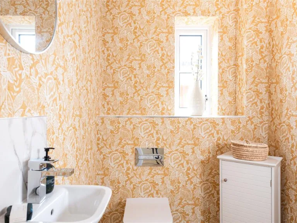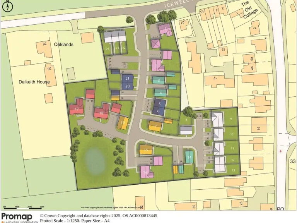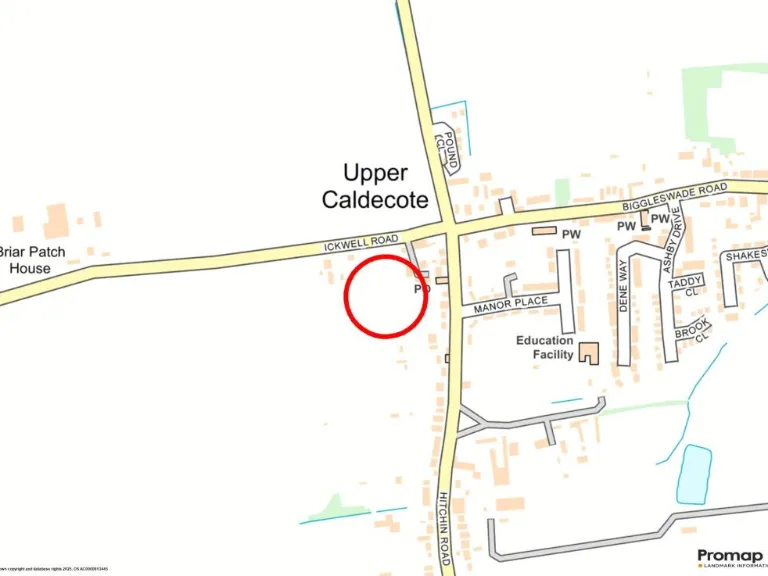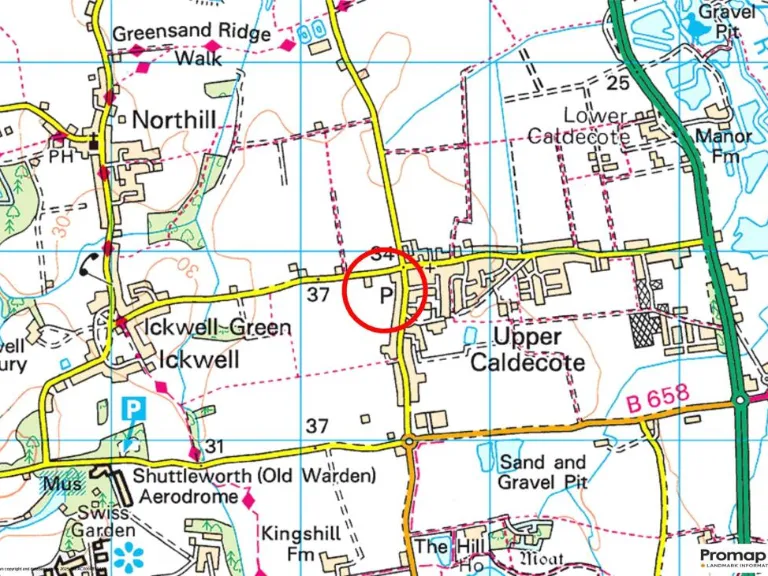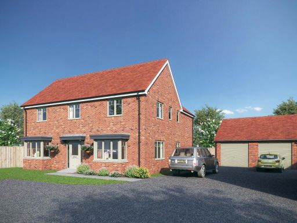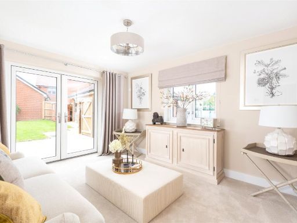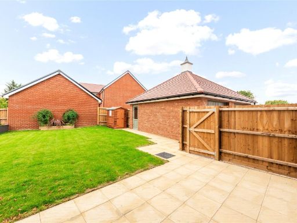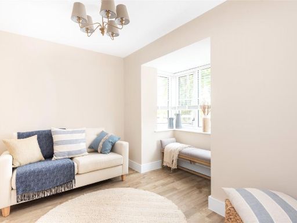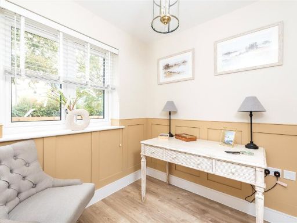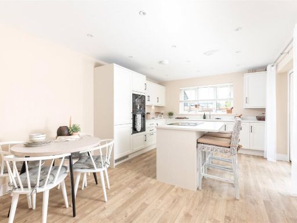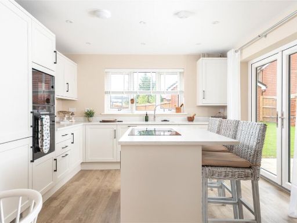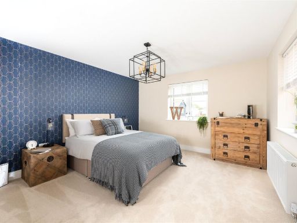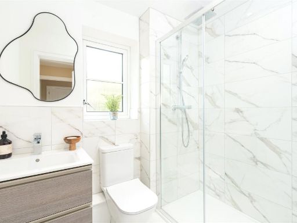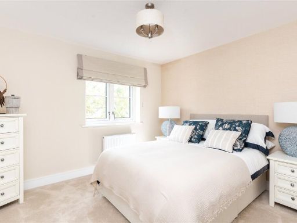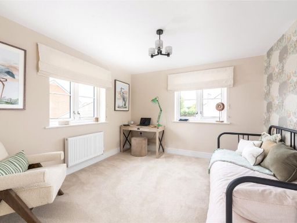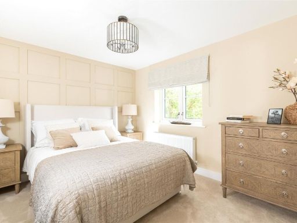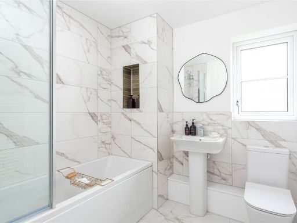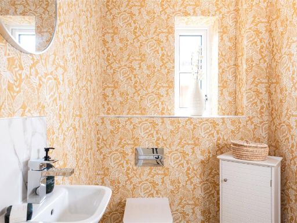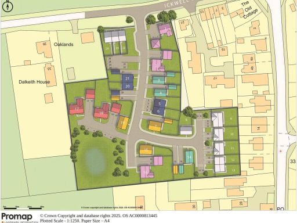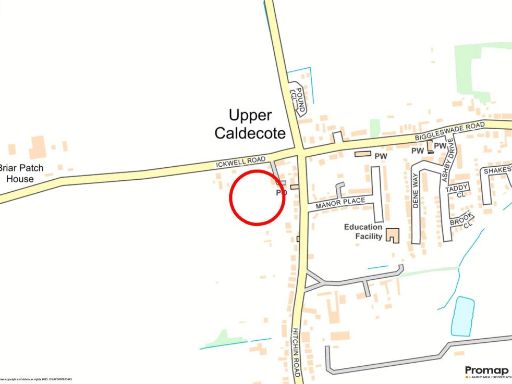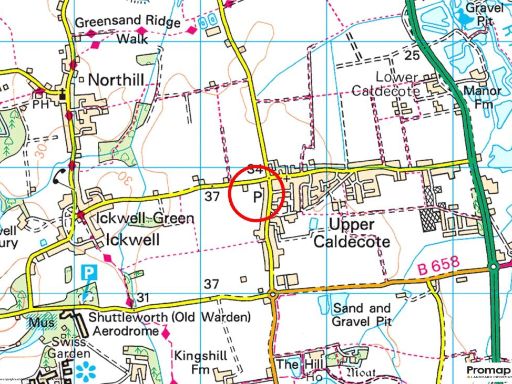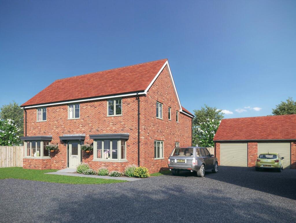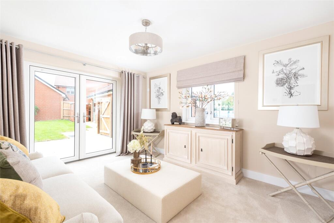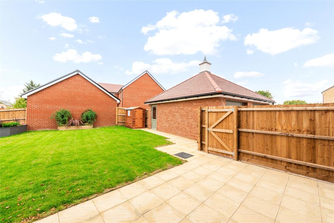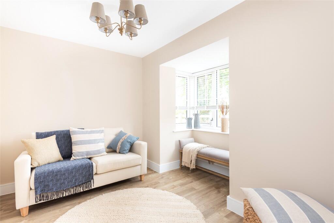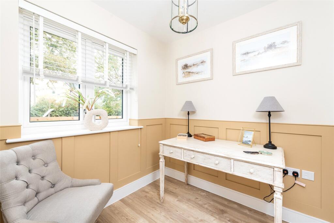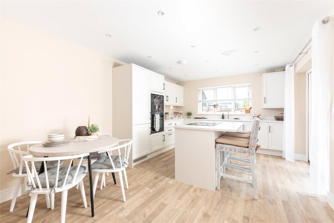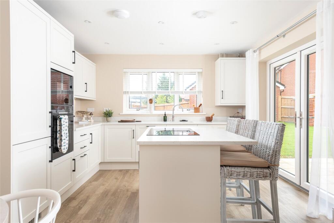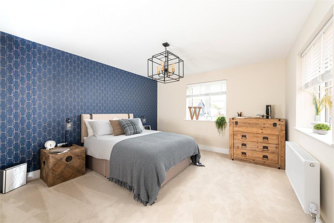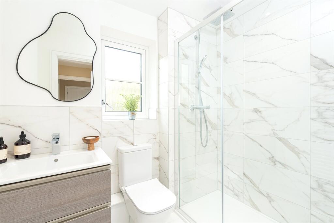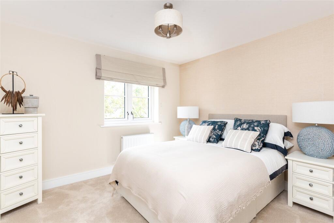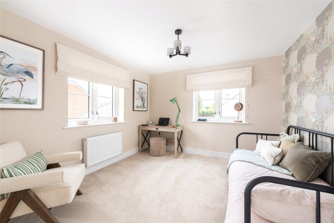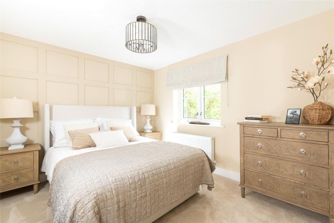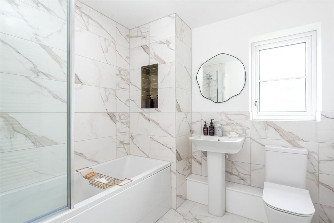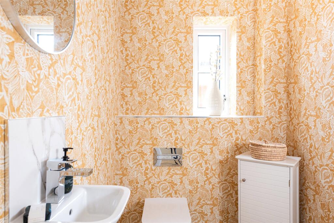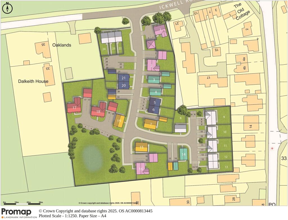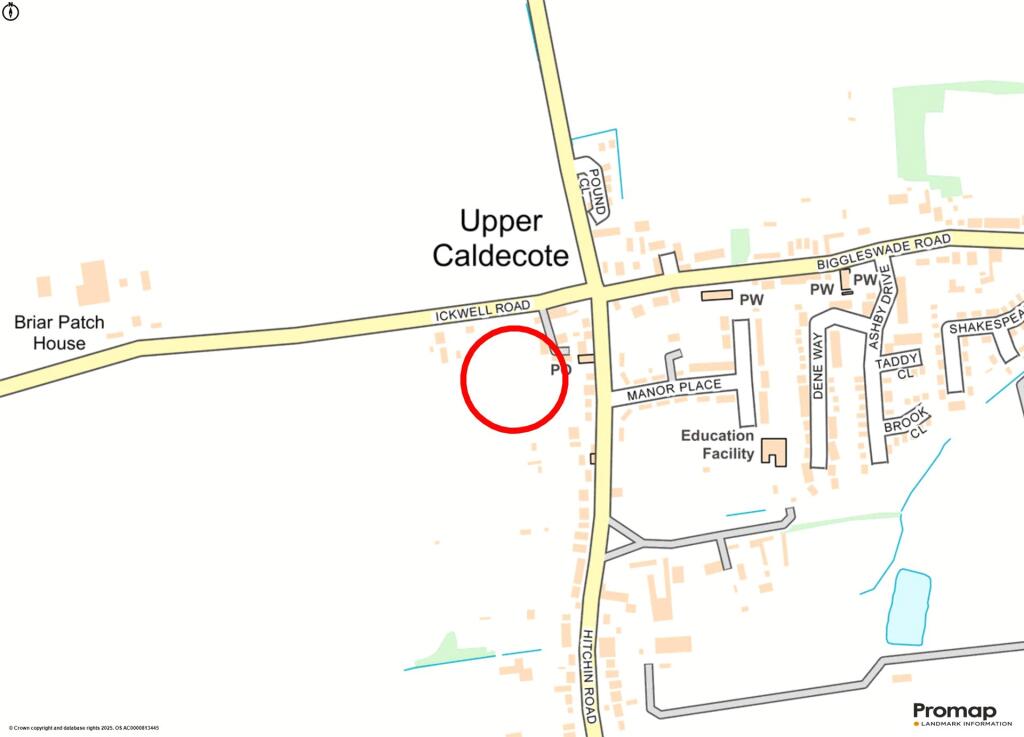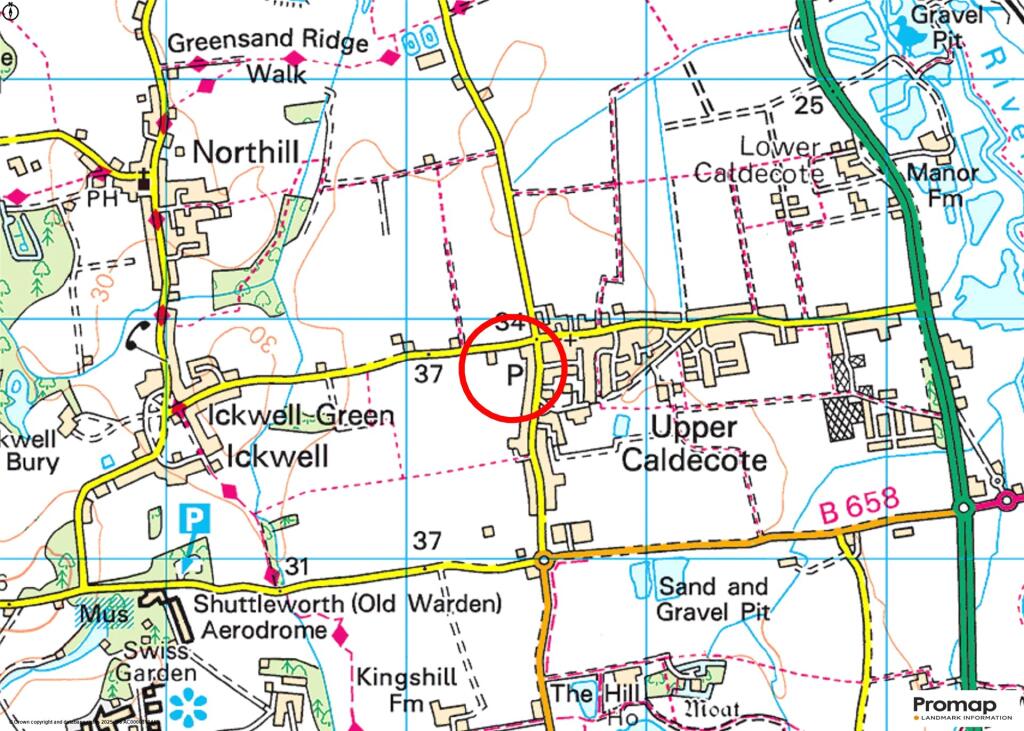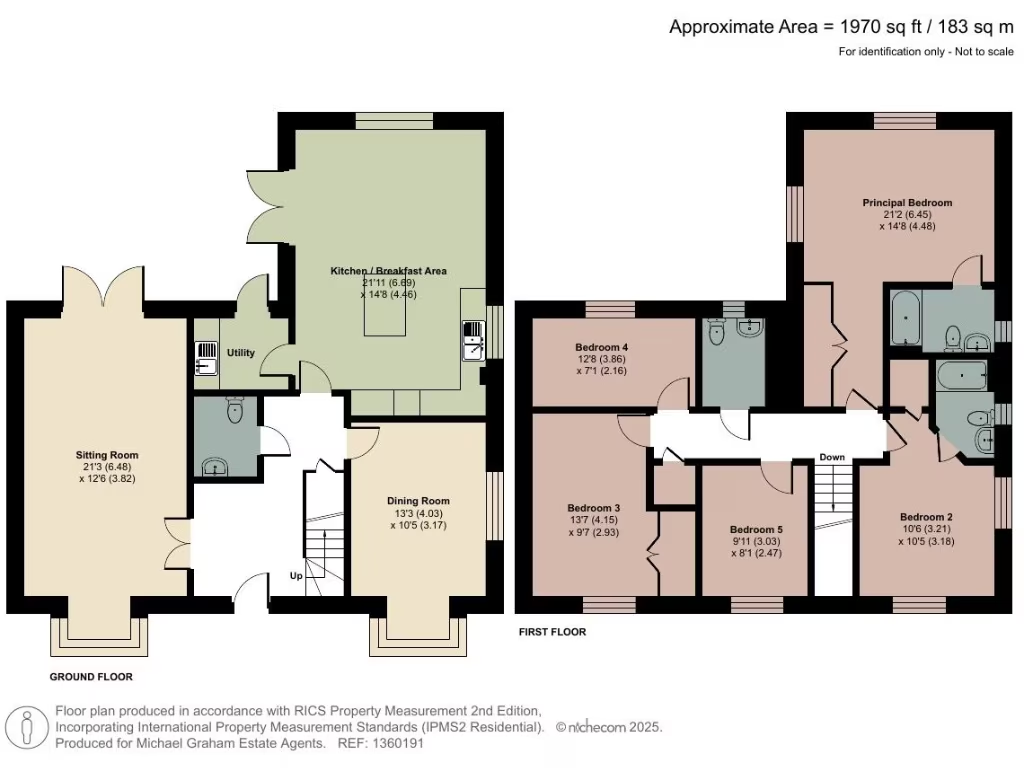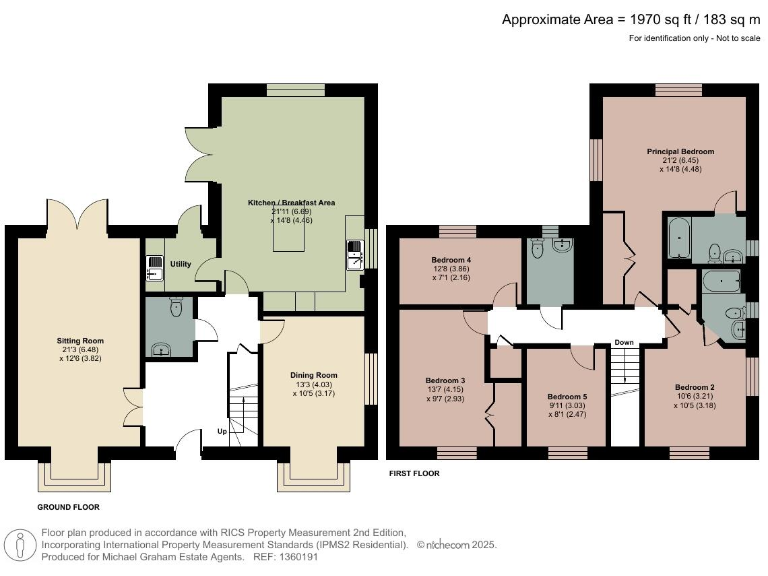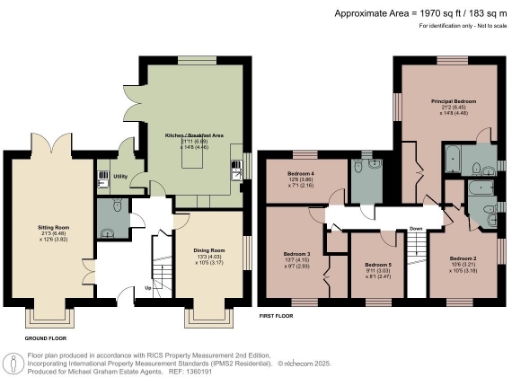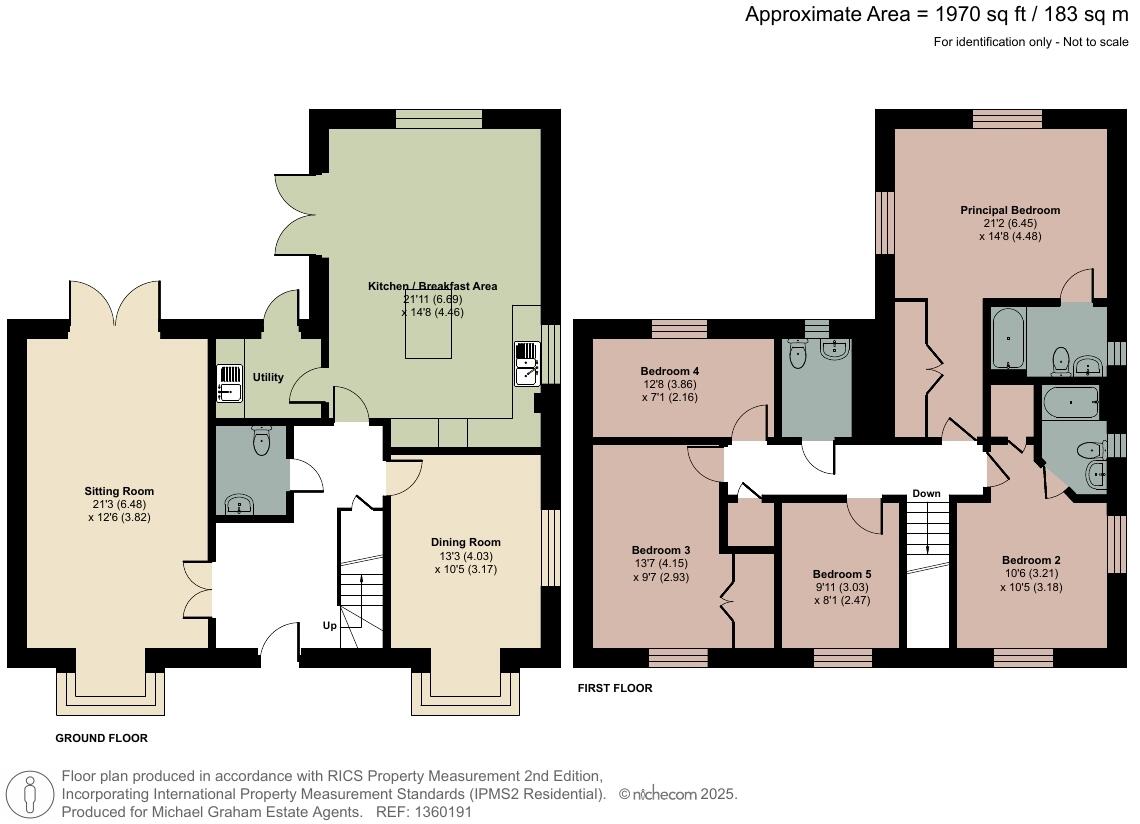Summary - Ickwell Road, Upper Caldecote, Biggleswade, Bedfordshire, SG18 SG18 9BS
5 bed 3 bath Detached
High-spec village location with garage, garden and EV charging provision.
- Newly built five-bedroom detached house, c.1,971 sq ft
- Two en suites plus family bathroom, three bedrooms with fitted wardrobes
- Open-plan kitchen/breakfast room with integrated appliances
- Ground-floor underfloor heating; mains gas radiators upstairs
- Large private plot, lawned garden, patio and gated side access
- Driveway parking plus detached double garage; EV charging provision
- 10-year new-build warranty included
- Medium local flood risk; solid brick walls with assumed no modern insulation
This newly built five-bedroom detached house offers generous family living across almost 2,000 sq ft in a semi-rural village setting. The ground floor blends formal and informal spaces with an open-plan kitchen/breakfast room, separate utility, and a sitting room that opens onto a lawned rear garden — ideal for children and entertaining. The principal and second bedrooms both have en suites, three bedrooms include built-in wardrobes, and convenient driveway parking leads to a detached double garage.
Specifications are high: Roca sanitaryware, Hansgrohe taps, integrated kitchen appliances, ground-floor underfloor heating and provisions for an EV charging point. The home benefits from mains gas central heating and comes with a 10-year new-build warranty for added peace of mind. The plot is large and private within a small development between Upper Caldecote and Ickwell.
Buyers should note some practical considerations. The property is listed with a medium flood risk for the area. External walls are recorded as solid brick with no confirmed modern cavity insulation (assumed), so buyers may wish to check thermal performance and insulation details. Local secondary school provision includes one school rated “Requires improvement,” though several local primary and secondary options are rated Good.
Overall, this is a contemporary, family-focused new build that pairs a high-spec finish with substantial outdoor space and practical storage. It will suit buyers prioritising modern fixtures, garage parking and village living, while those sensitive to flood risk or wanting maximised wall insulation should obtain specialist surveys before exchange.
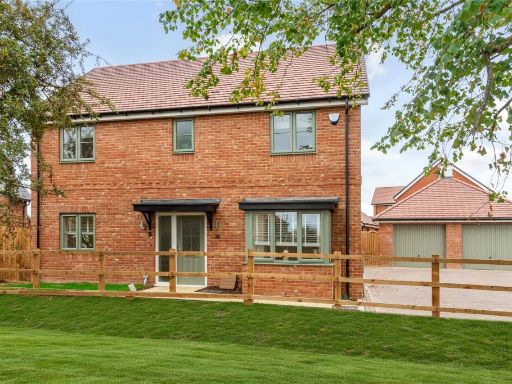 4 bedroom detached house for sale in Ickwell Road, Upper Caldecote, Bedfordshire, SG18 — £695,000 • 4 bed • 2 bath • 1560 ft²
4 bedroom detached house for sale in Ickwell Road, Upper Caldecote, Bedfordshire, SG18 — £695,000 • 4 bed • 2 bath • 1560 ft²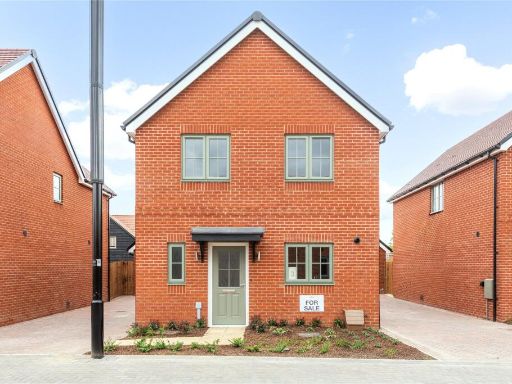 3 bedroom detached house for sale in Ickwell Road, Upper Caldecote, Biggleswade, Bedfordshire, SG18 — £475,000 • 3 bed • 2 bath • 1048 ft²
3 bedroom detached house for sale in Ickwell Road, Upper Caldecote, Biggleswade, Bedfordshire, SG18 — £475,000 • 3 bed • 2 bath • 1048 ft²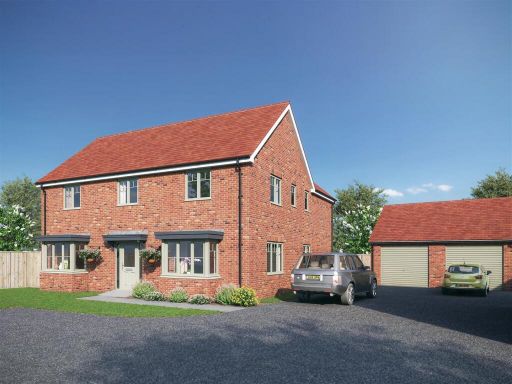 5 bedroom detached house for sale in Plot 18, Skylark View, Upper Caldecote, Biggleswade, SG18 — £825,000 • 5 bed • 3 bath • 1971 ft²
5 bedroom detached house for sale in Plot 18, Skylark View, Upper Caldecote, Biggleswade, SG18 — £825,000 • 5 bed • 3 bath • 1971 ft²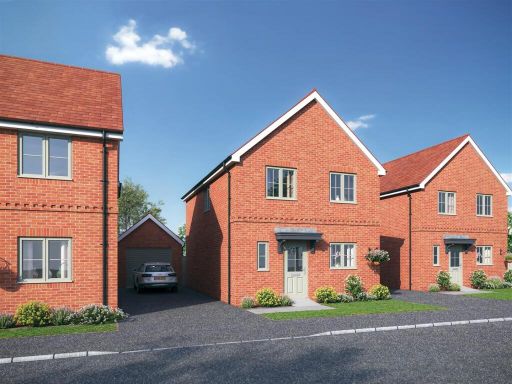 3 bedroom detached house for sale in Plot 3, Skylark View, Upper Caldecote, Biggleswade, SG18 — £450,000 • 3 bed • 2 bath • 1048 ft²
3 bedroom detached house for sale in Plot 3, Skylark View, Upper Caldecote, Biggleswade, SG18 — £450,000 • 3 bed • 2 bath • 1048 ft²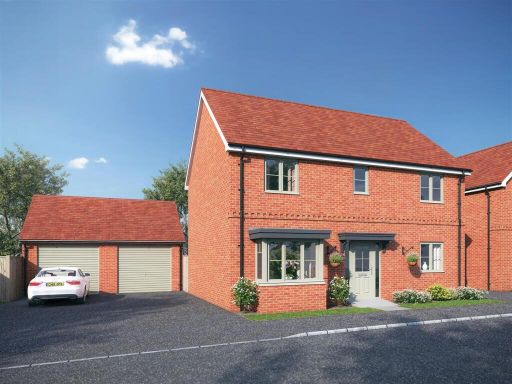 4 bedroom detached house for sale in Plot 16, Upper Caldecote, Biggleswade, SG18 — £690,000 • 4 bed • 2 bath • 1560 ft²
4 bedroom detached house for sale in Plot 16, Upper Caldecote, Biggleswade, SG18 — £690,000 • 4 bed • 2 bath • 1560 ft²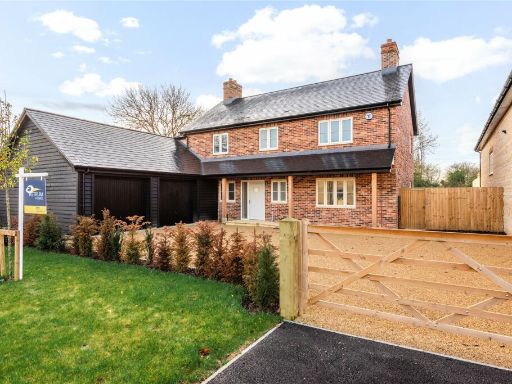 5 bedroom detached house for sale in Spring Lane, Stagsden, Bedfordshire, MK43 — £1,150,000 • 5 bed • 3 bath • 2970 ft²
5 bedroom detached house for sale in Spring Lane, Stagsden, Bedfordshire, MK43 — £1,150,000 • 5 bed • 3 bath • 2970 ft²