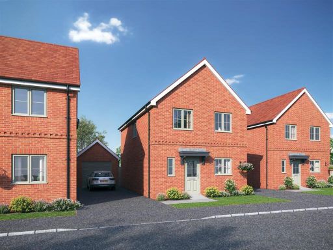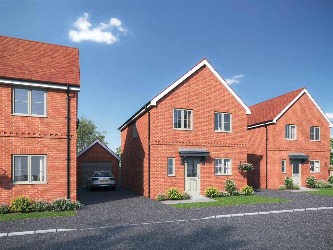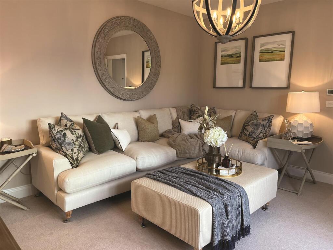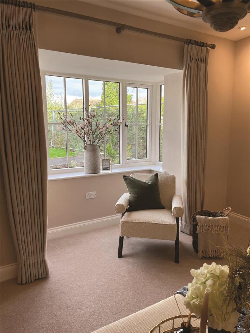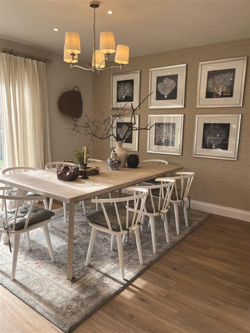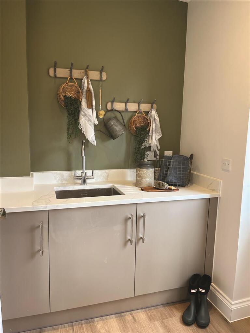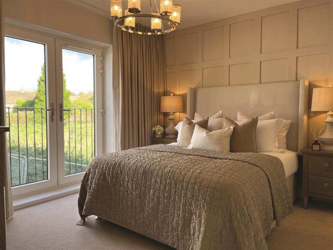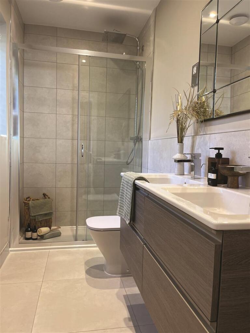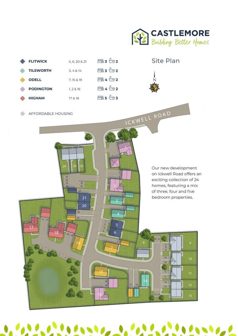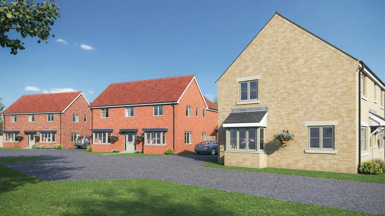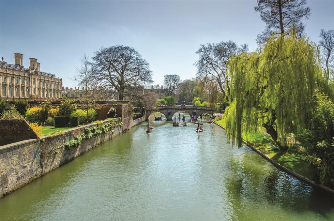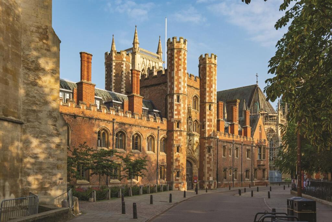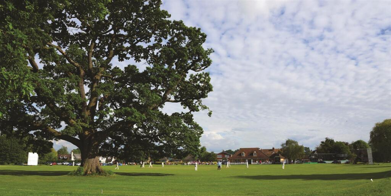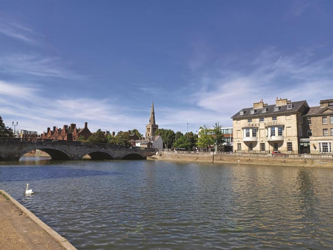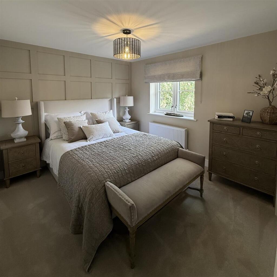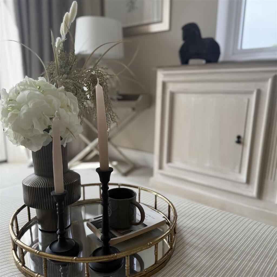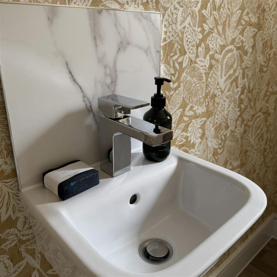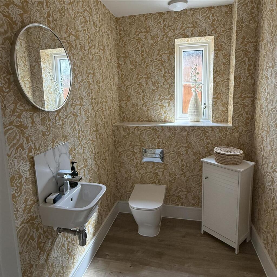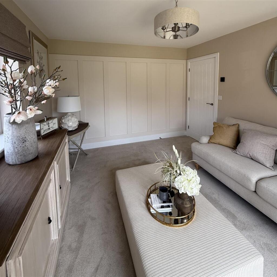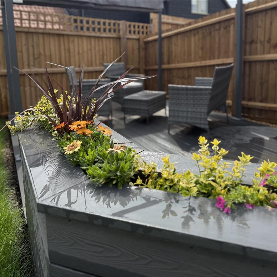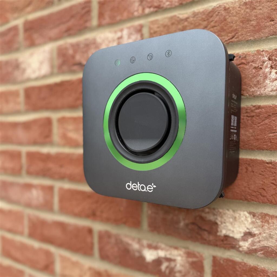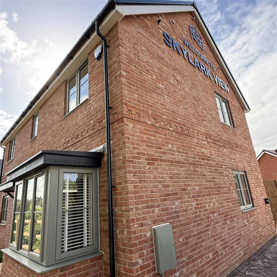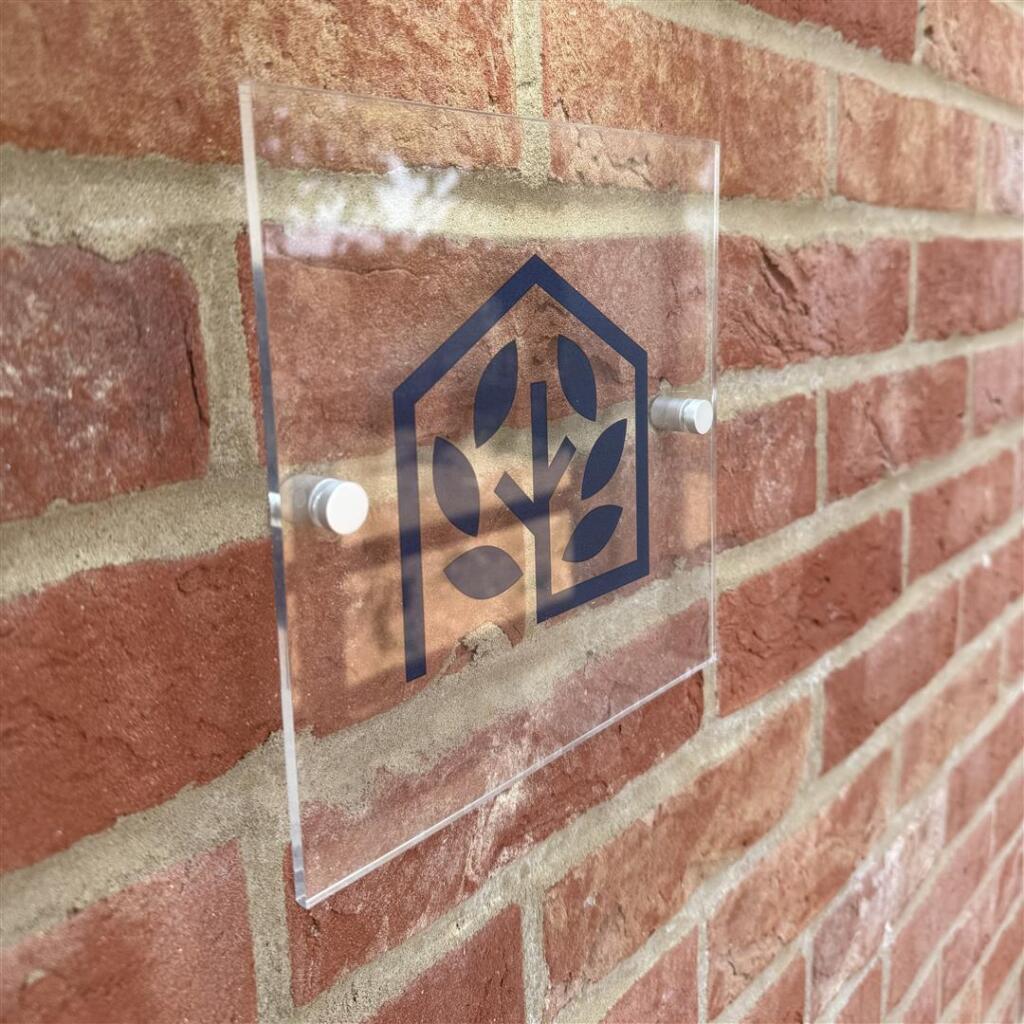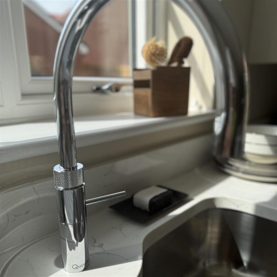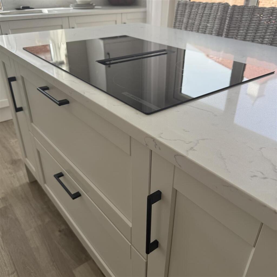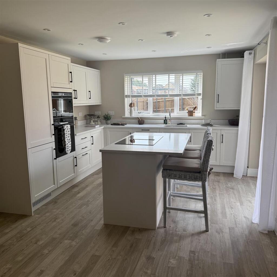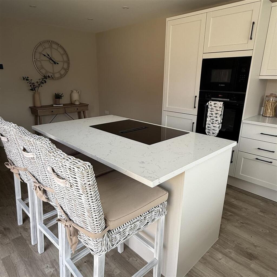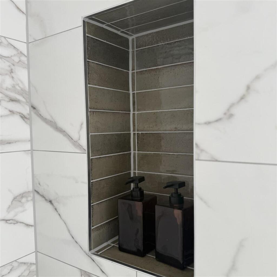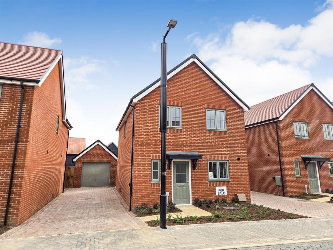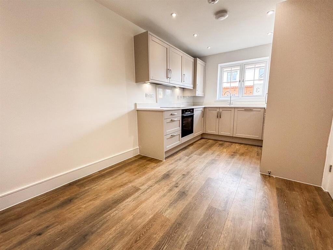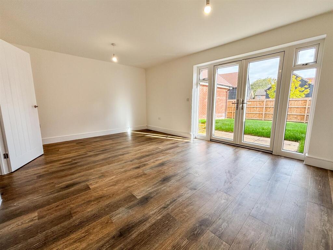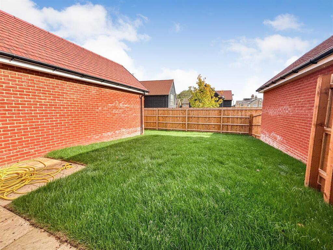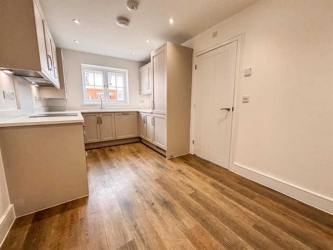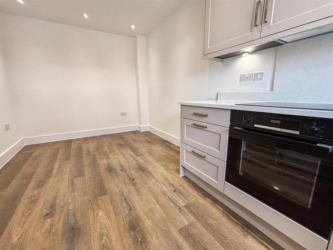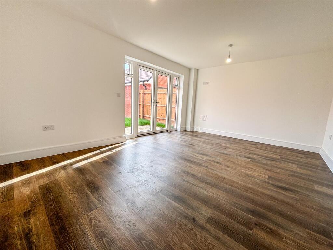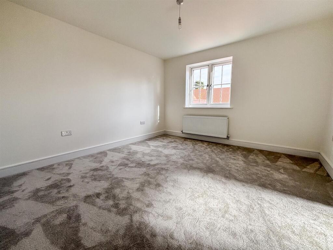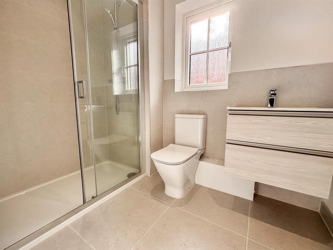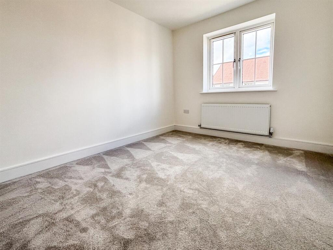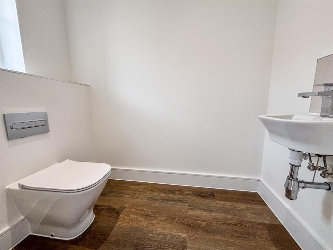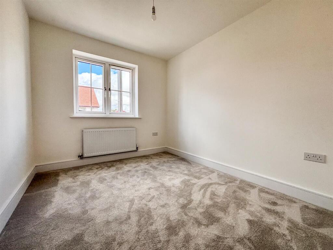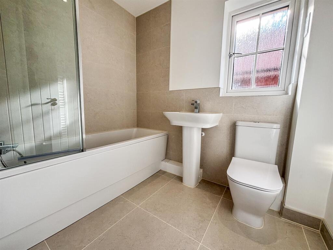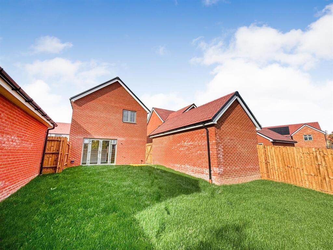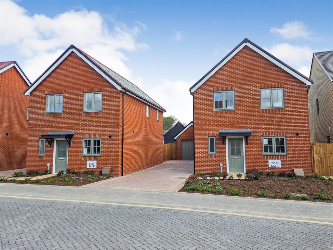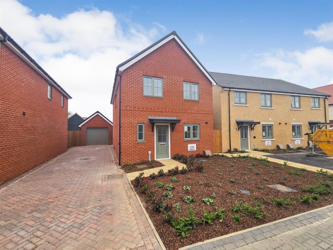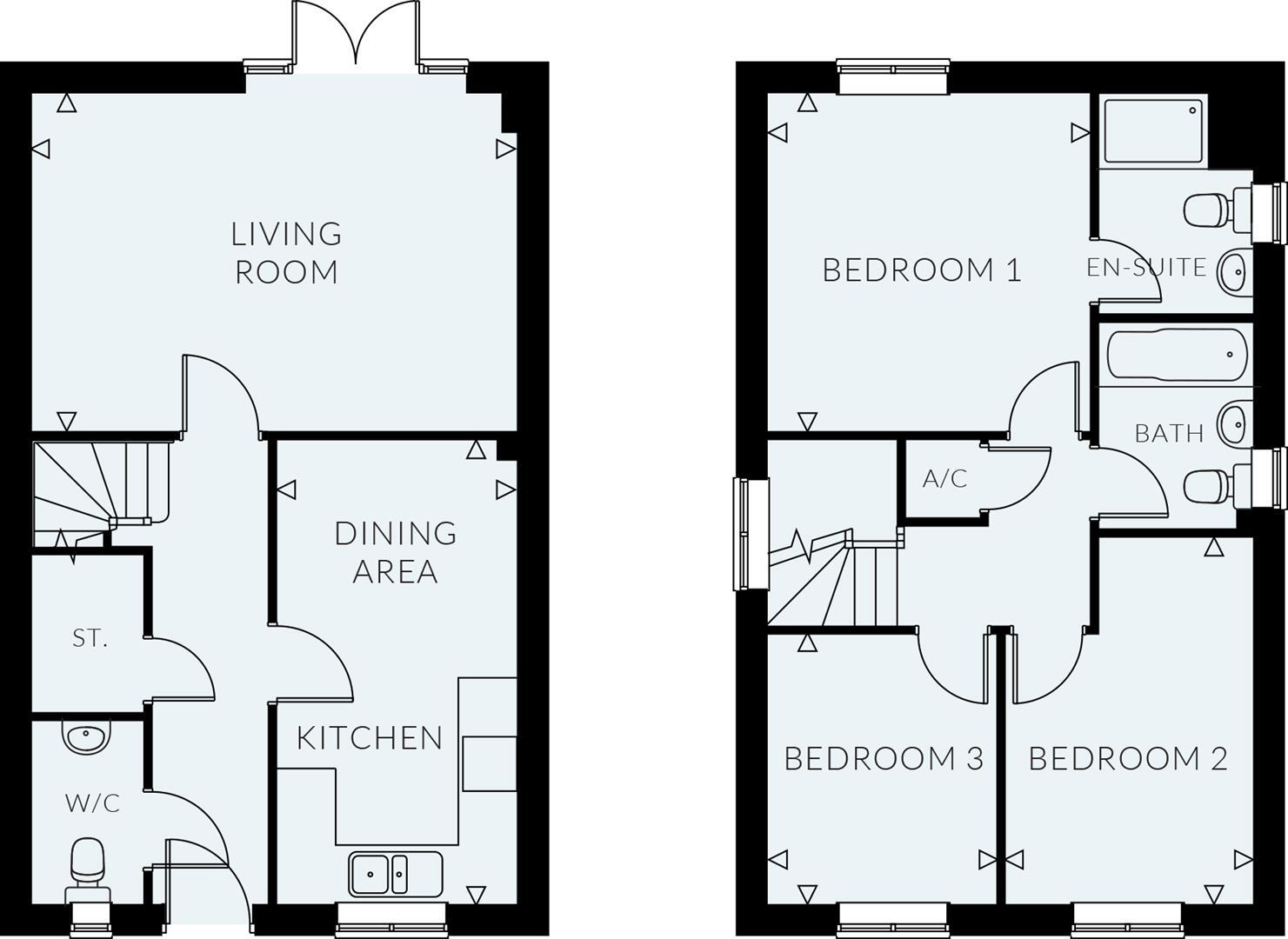Summary - Plot 3, Skylark View, Upper Caldecote, Biggleswade SG18 9GP
3 bed 2 bath Detached
Immediate move-in with upgraded finishes and countryside outlook.
- Ready for occupation; confirm handover timing (development completes late Autumn 2025)
- Three bedrooms: principal with en suite and family bathroom
- Kitchen/diner with integrated appliances and upgraded flooring included
- 1,048 sq ft living space on an average-sized plot with rural outlook
- Detached single garage plus private driveway for parking
- Gas central heating; 10-year building warranty included
- Service charge £551.71 per annum; council tax band not provided
- Freehold new-build; low-maintenance brick construction
Ready for occupation on a generous plot in a peaceful rural setting, this three-bedroom detached new build suits growing families seeking low-maintenance living. The ground floor offers a bright living room and a well-appointed kitchen/diner with integrated appliances, plus practical cloakroom storage. Upgraded flooring and turf are included, and a single garage with driveway provides secure parking.
Upstairs, the principal bedroom benefits from an en suite and two further good-sized bedrooms share a contemporary family bathroom. The property is gas centrally heated and comes with a 10-year building warranty, offering reassurance on build quality and future costs. At 1,048 sq ft the layout is straightforward and family-friendly.
Buyers should note a modest annual service charge of £551.71 and that council tax information is not provided. The plot is described as average-sized for the development and the home overlooks adjacent fields, which will appeal to buyers wanting a rural aspect. The development completion is noted as anticipated in late Autumn 2025, while this plot is described as ready for occupation—prospective purchasers should clarify timing and handover details before exchange.
Overall this is a practical, modern family home with immediate occupation possible, sensible running costs, and outside space—suitable for first-time movers up, young families, or anyone prioritising a countryside location with contemporary finishes.
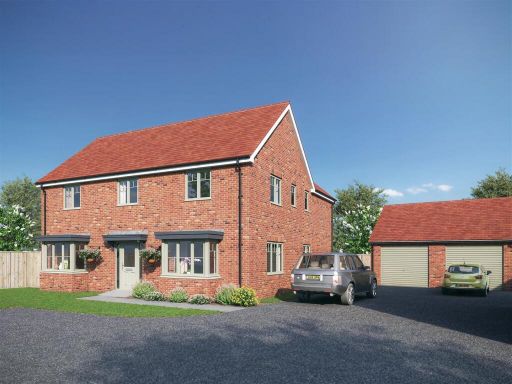 5 bedroom detached house for sale in Plot 18, Skylark View, Upper Caldecote, Biggleswade, SG18 — £825,000 • 5 bed • 3 bath • 1971 ft²
5 bedroom detached house for sale in Plot 18, Skylark View, Upper Caldecote, Biggleswade, SG18 — £825,000 • 5 bed • 3 bath • 1971 ft²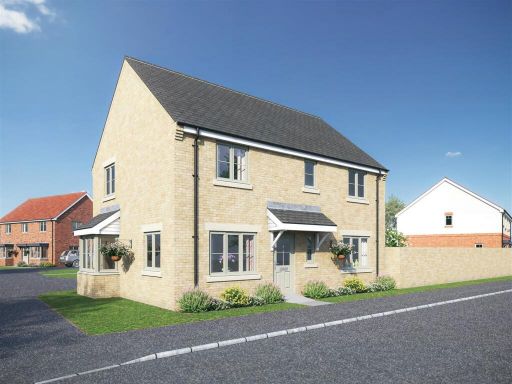 4 bedroom detached house for sale in Plot 7, Skylark View, Upper Caldecote, Biggleswade, SG18 — £615,000 • 4 bed • 2 bath • 1400 ft²
4 bedroom detached house for sale in Plot 7, Skylark View, Upper Caldecote, Biggleswade, SG18 — £615,000 • 4 bed • 2 bath • 1400 ft²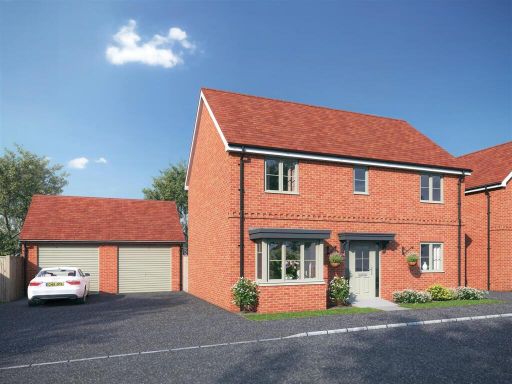 4 bedroom detached house for sale in Plot 2, Skylark View, Upper Caldecote, Biggleswade, SG18 — £675,000 • 4 bed • 2 bath • 1560 ft²
4 bedroom detached house for sale in Plot 2, Skylark View, Upper Caldecote, Biggleswade, SG18 — £675,000 • 4 bed • 2 bath • 1560 ft²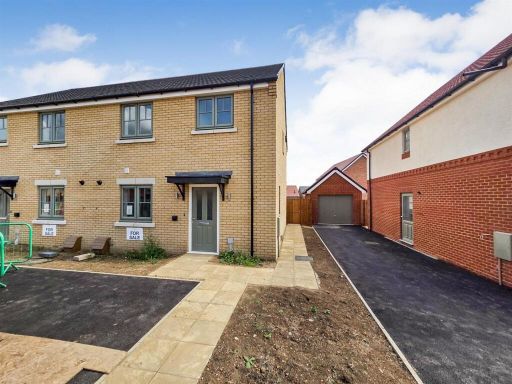 3 bedroom semi-detached house for sale in Plot 5, Skylark View, Upper Caldecote, Biggleswade, SG18 — £400,000 • 3 bed • 2 bath • 1018 ft²
3 bedroom semi-detached house for sale in Plot 5, Skylark View, Upper Caldecote, Biggleswade, SG18 — £400,000 • 3 bed • 2 bath • 1018 ft²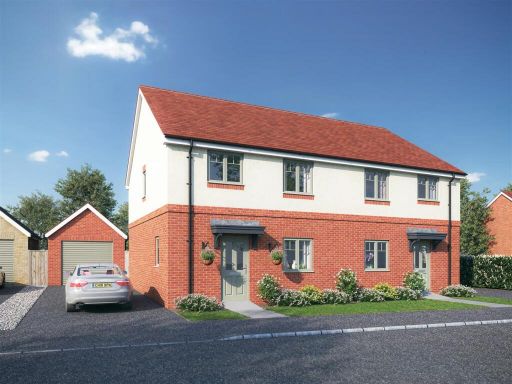 3 bedroom semi-detached house for sale in Plot 20, Skylark View, Upper Caldecote, Biggleswade, SG18 — £430,000 • 3 bed • 2 bath • 1018 ft²
3 bedroom semi-detached house for sale in Plot 20, Skylark View, Upper Caldecote, Biggleswade, SG18 — £430,000 • 3 bed • 2 bath • 1018 ft²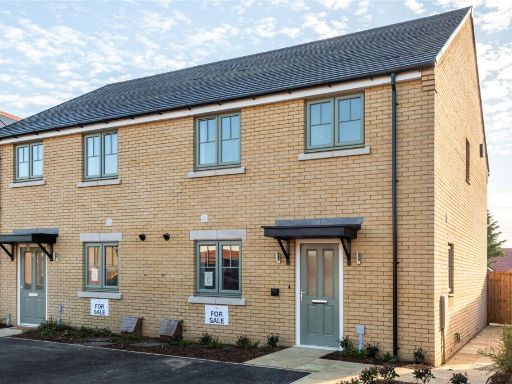 3 bedroom semi-detached house for sale in Ickwell Road, Upper Caldecote, Biggleswade, Bedfordshire, SG18 — £425,000 • 3 bed • 2 bath • 1018 ft²
3 bedroom semi-detached house for sale in Ickwell Road, Upper Caldecote, Biggleswade, Bedfordshire, SG18 — £425,000 • 3 bed • 2 bath • 1018 ft²





















































































