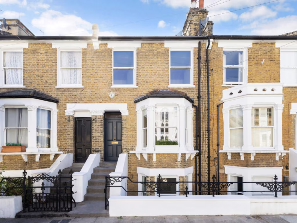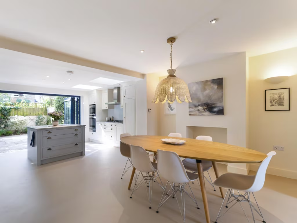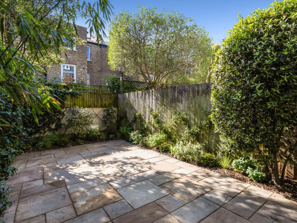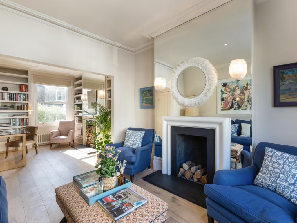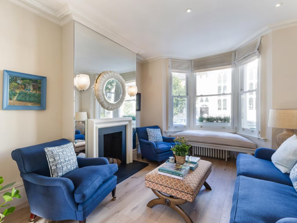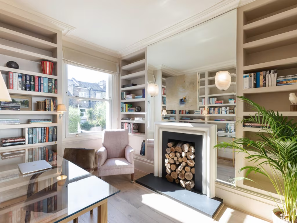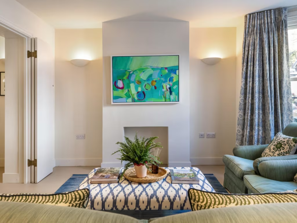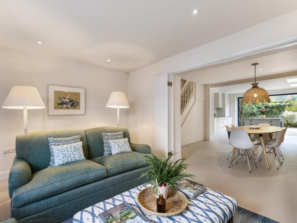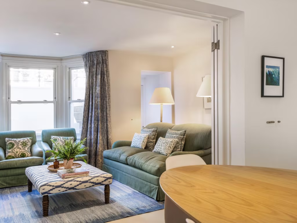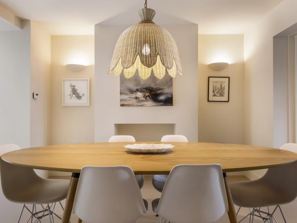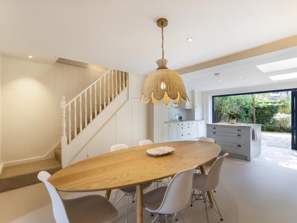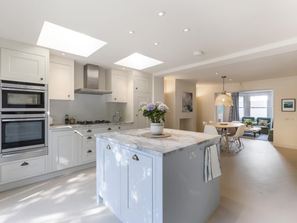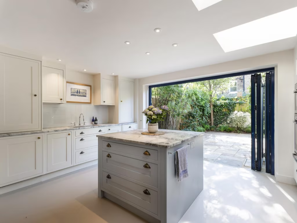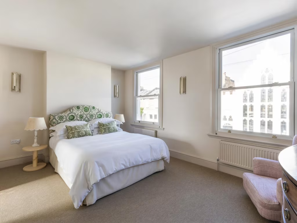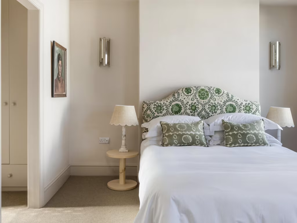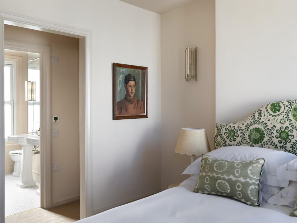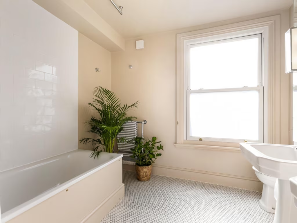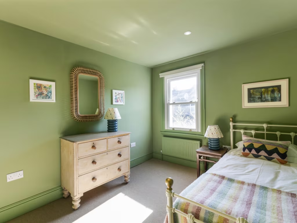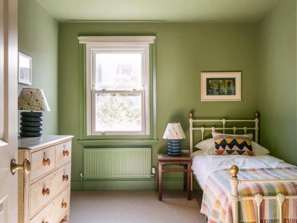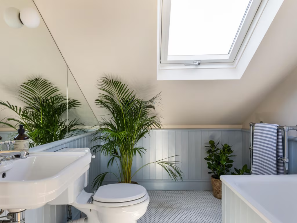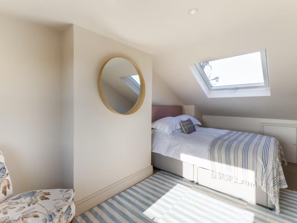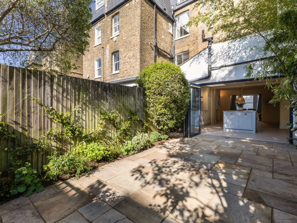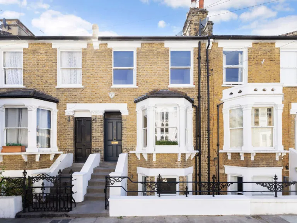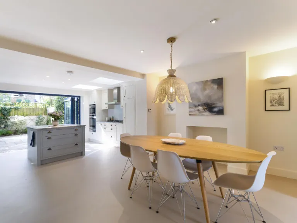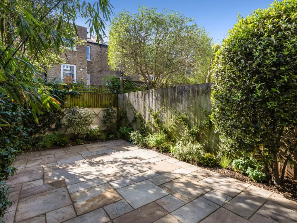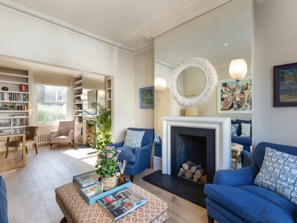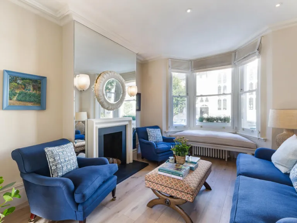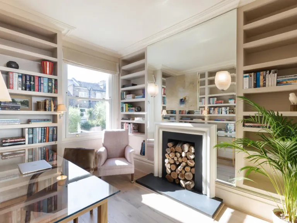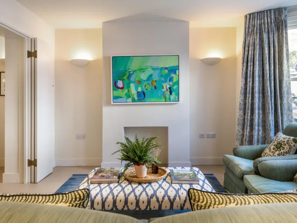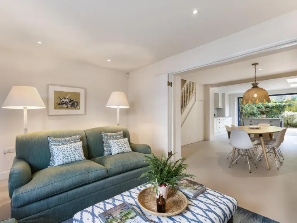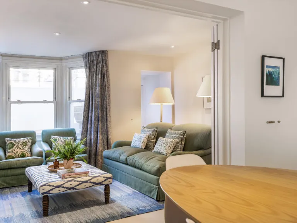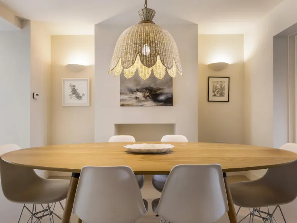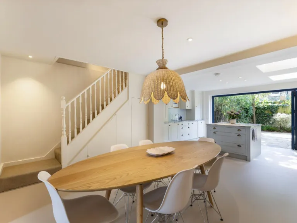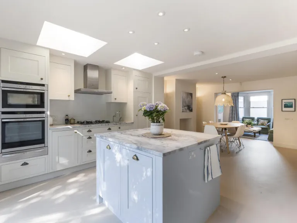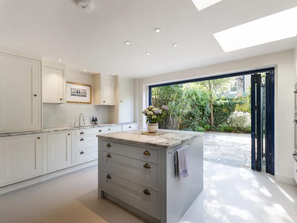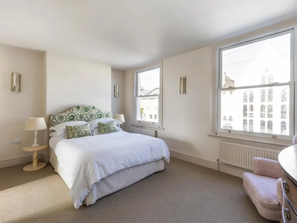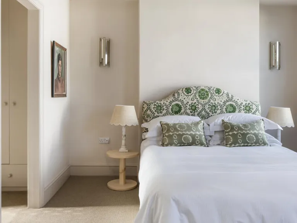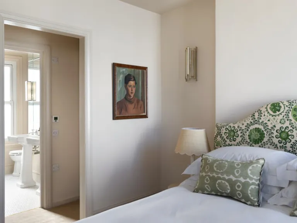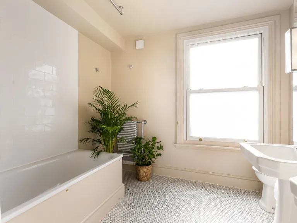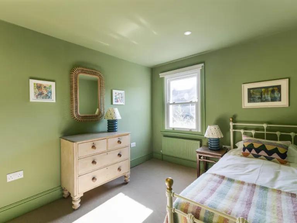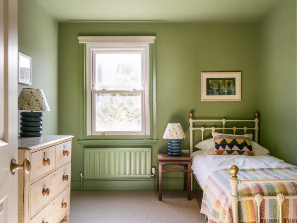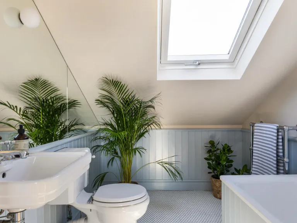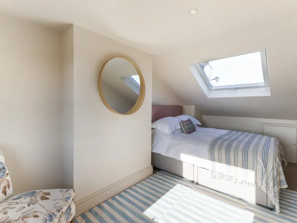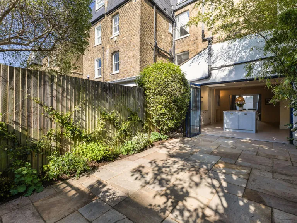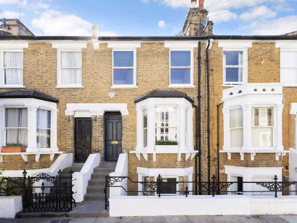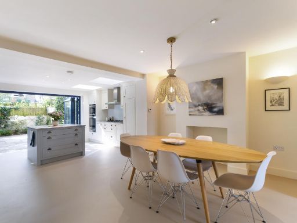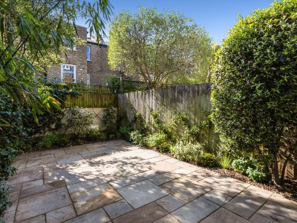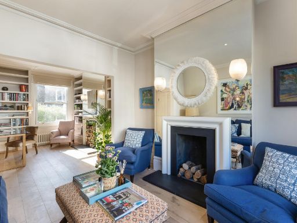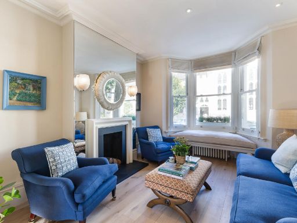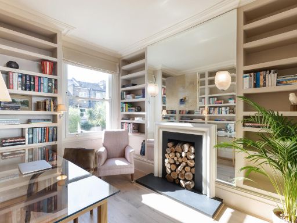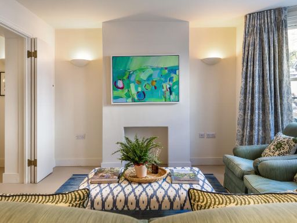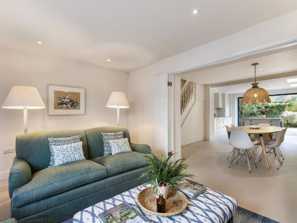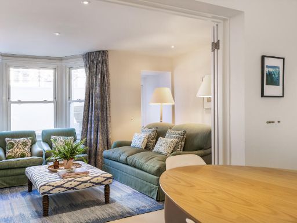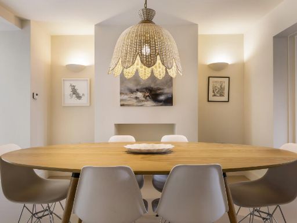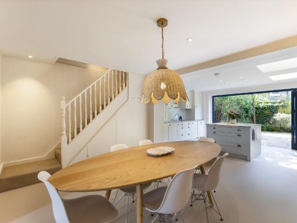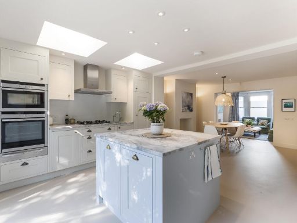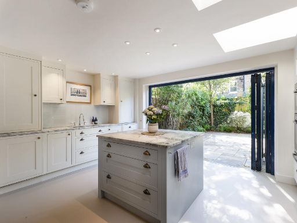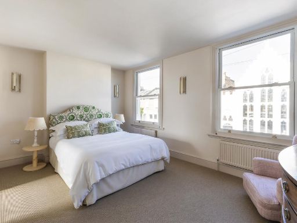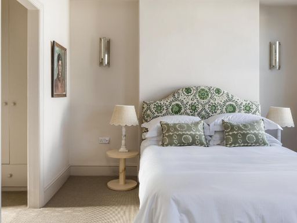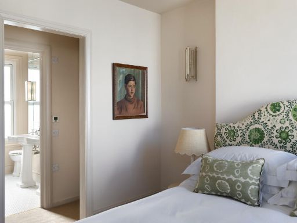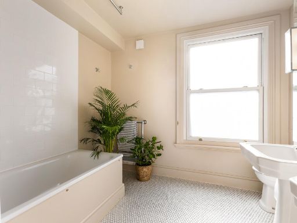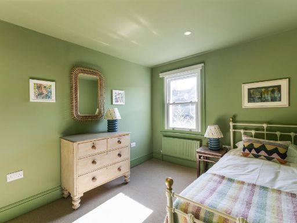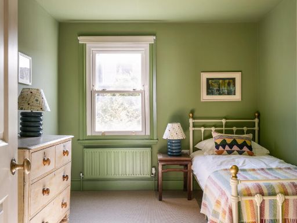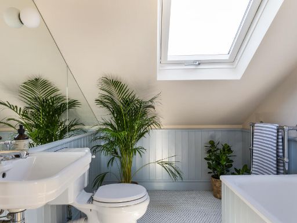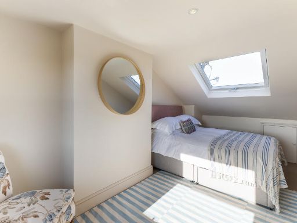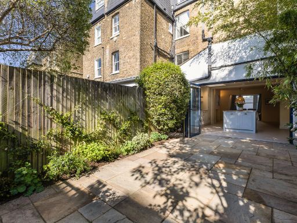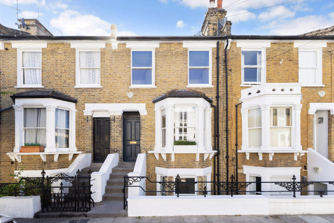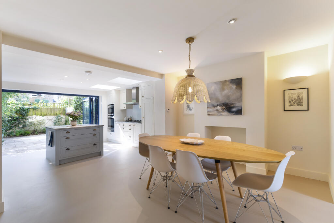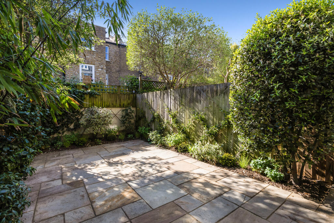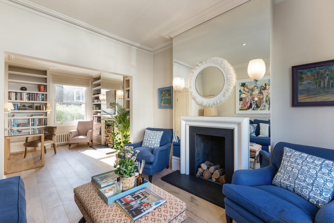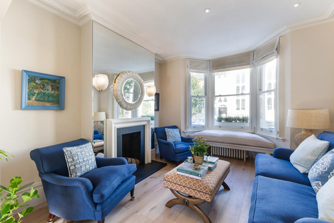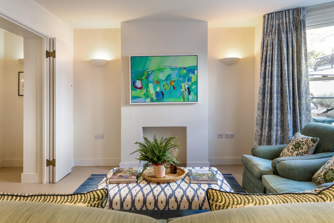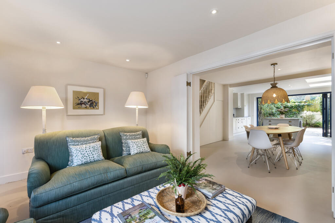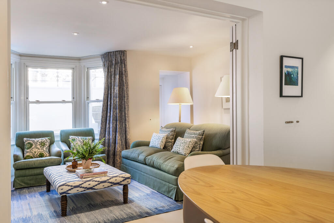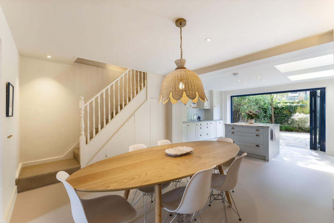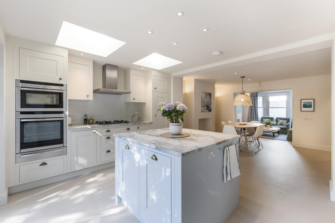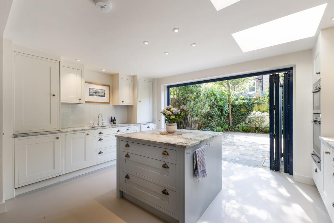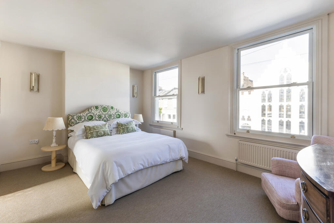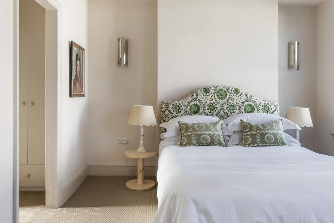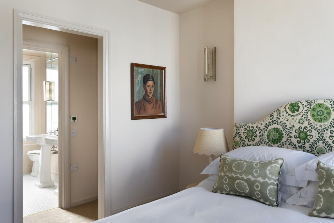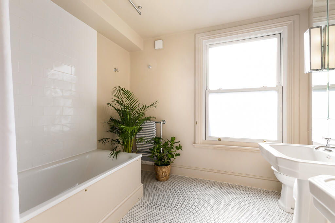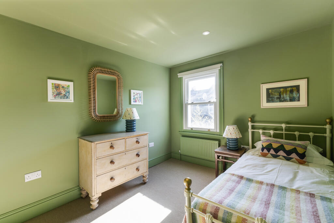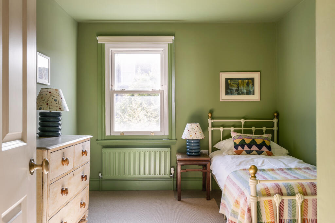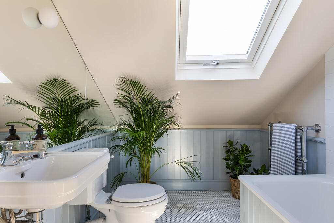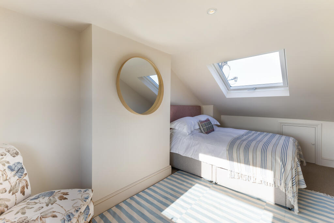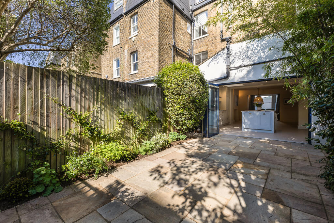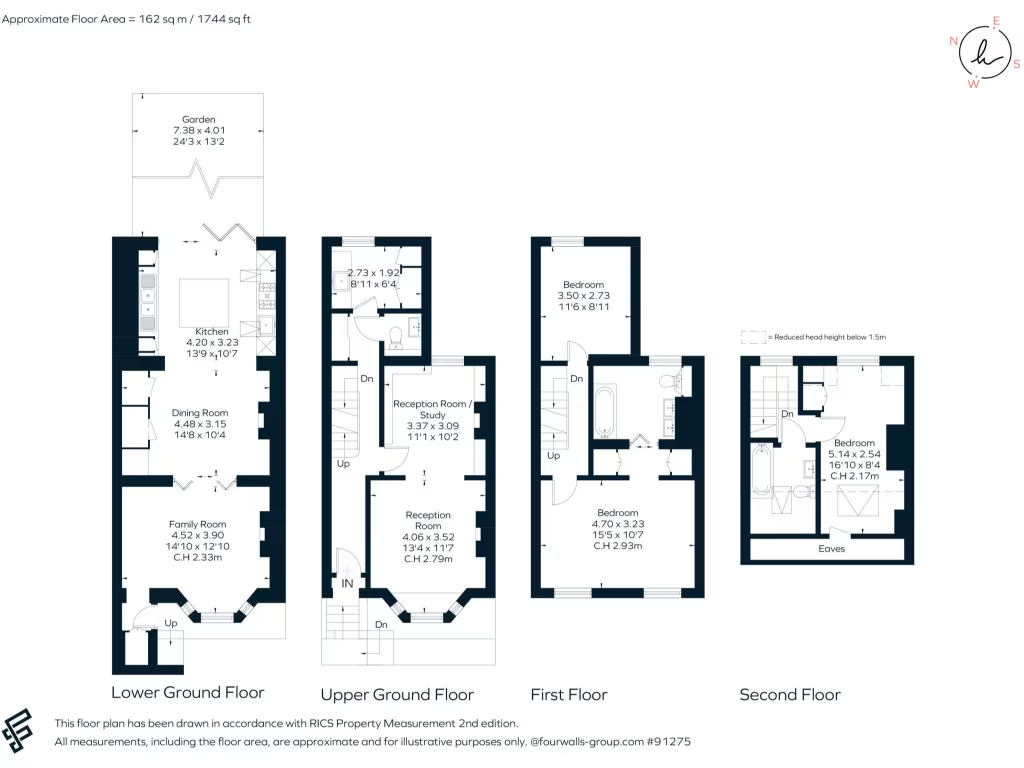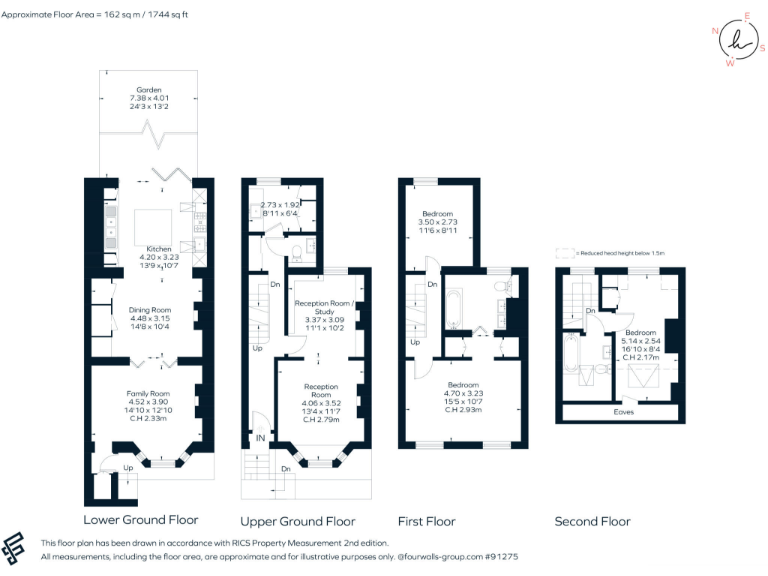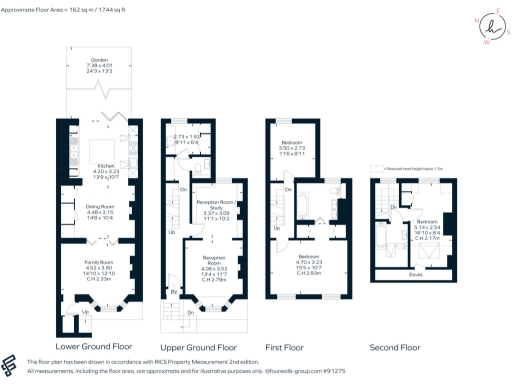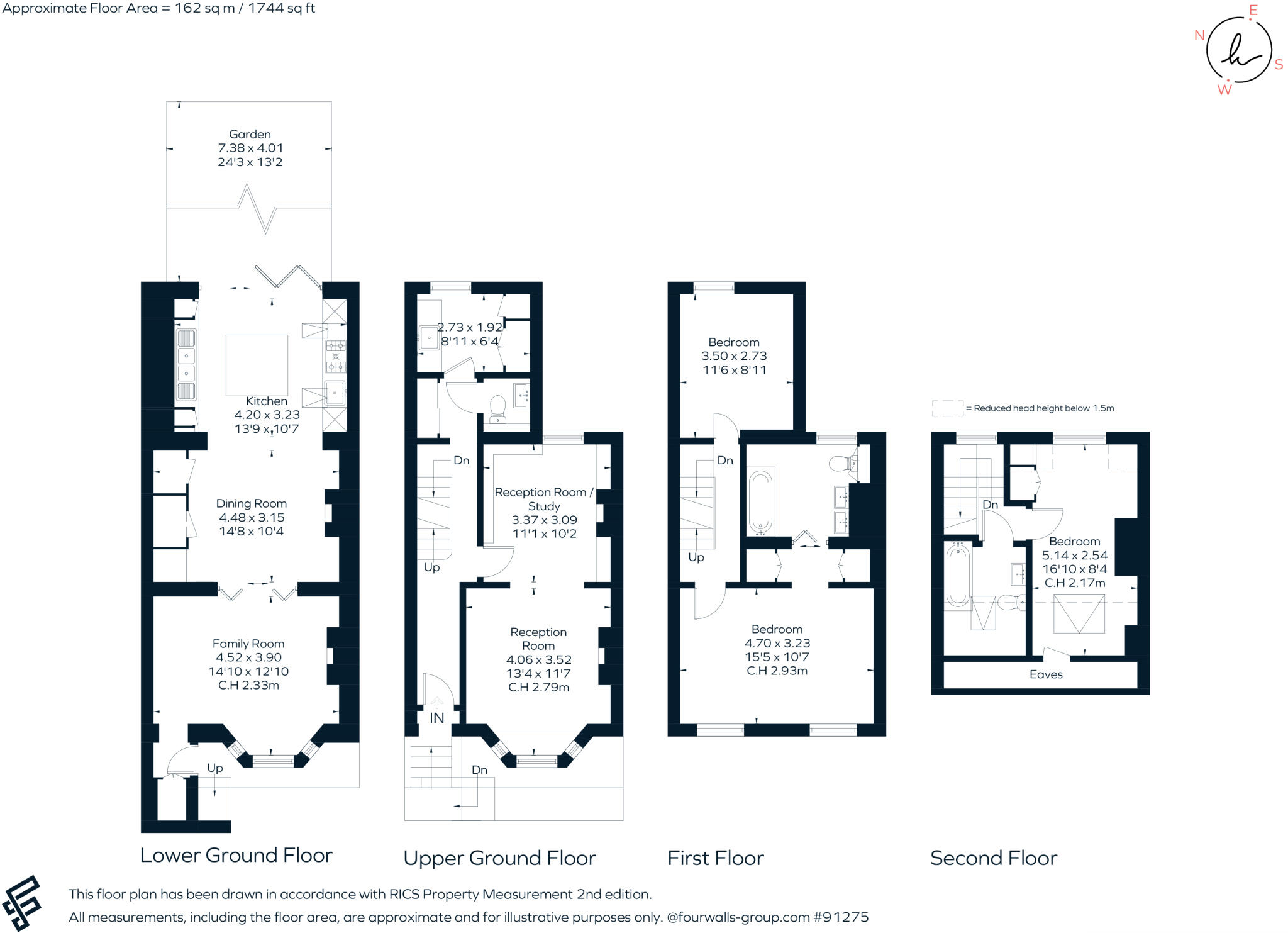Summary - 27 TABOR ROAD LONDON W6 0BN
3 bed 2 bath House
Spacious period house with flexible lower-ground living and village location.
Approximately 1,744 sq ft over four floors, substantial family accommodation
Set over four floors and extending to approximately 1,744 sq ft, this substantial Victorian mid-terrace combines period charm with generous, flexible living spaces suited to family life. The raised ground floor reception with bay window and high ceilings provides elegant day-to-day living, while the lower-ground open-plan kitchen/dining/lounge with bi-fold doors creates a contemporary heart for entertaining and family meals.
The home includes three double bedrooms, an en suite to the principal, and a further family bathroom. Practical additions such as a utility room and guest WC increase everyday convenience; the utility room could be reconfigured to form a fourth bedroom if needed. The lower ground has its own private entrance, offering potential for a semi-independent space for older children, guests or future rental income subject to permissions.
Location is a strong selling point: positioned on a tree-lined road in Brackenbury Village, it’s within walking distance of several highly regarded primary schools and about half a mile from multiple underground stations. Local independent shops, cafes and pubs support an inner-city, family-friendly lifestyle.
Known drawbacks are factual and straightforward: the property is a solid-brick build from the early 20th century with assumed lack of wall insulation, so there is scope for energy-efficiency upgrades. The rear garden sits on a small plot, and council tax is described as expensive. Crime levels are average. Broadband and mobile signals are excellent and flood risk is very low.
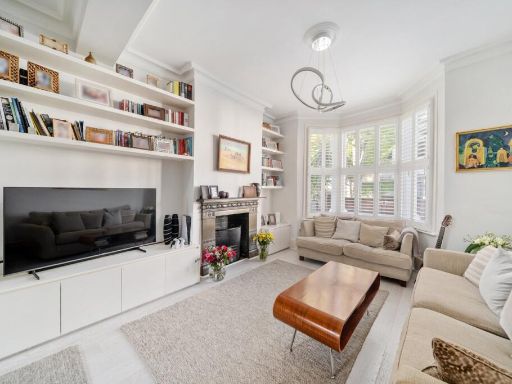 4 bedroom terraced house for sale in Iffley Road, Brackenbury Village, Hammersmith, W6 — £1,850,000 • 4 bed • 3 bath • 1772 ft²
4 bedroom terraced house for sale in Iffley Road, Brackenbury Village, Hammersmith, W6 — £1,850,000 • 4 bed • 3 bath • 1772 ft²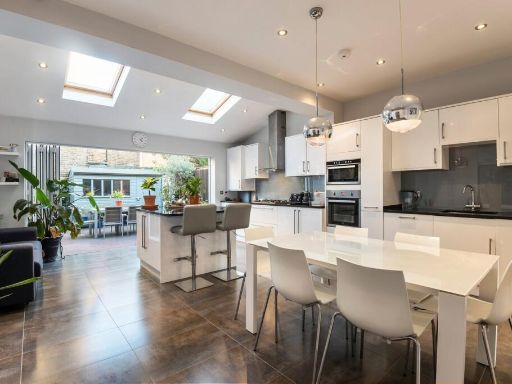 4 bedroom terraced house for sale in Bradmore Park Road, Brackenbury Village, Hammersmith, W6 — £1,500,000 • 4 bed • 3 bath • 1442 ft²
4 bedroom terraced house for sale in Bradmore Park Road, Brackenbury Village, Hammersmith, W6 — £1,500,000 • 4 bed • 3 bath • 1442 ft²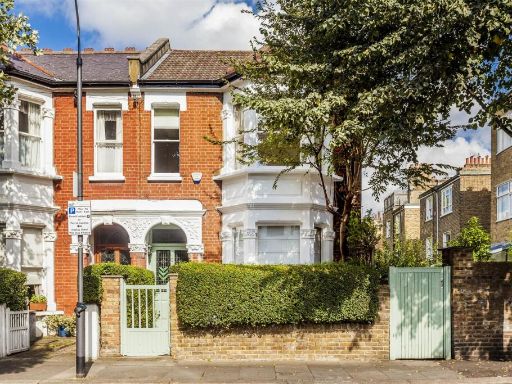 4 bedroom terraced house for sale in Hebron Road, London W6 — £1,900,000 • 4 bed • 2 bath • 1858 ft²
4 bedroom terraced house for sale in Hebron Road, London W6 — £1,900,000 • 4 bed • 2 bath • 1858 ft²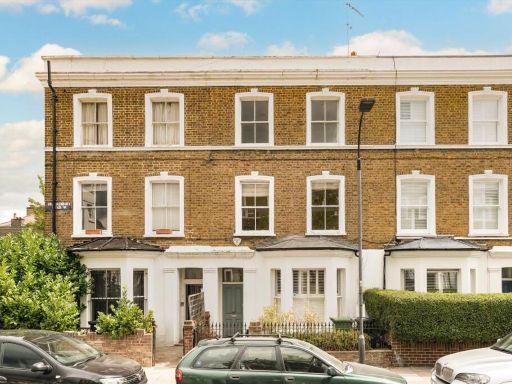 4 bedroom house for sale in Brackenbury Road, Hammersmith, W6 — £1,475,000 • 4 bed • 3 bath • 2000 ft²
4 bedroom house for sale in Brackenbury Road, Hammersmith, W6 — £1,475,000 • 4 bed • 3 bath • 2000 ft²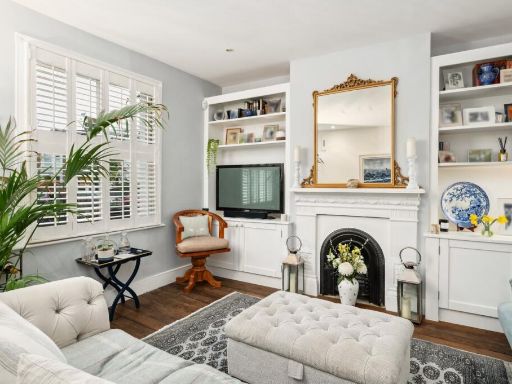 4 bedroom terraced house for sale in Nasmyth Street, Brackenbury Village, Hammersmith, W6 — £1,500,000 • 4 bed • 2 bath • 1772 ft²
4 bedroom terraced house for sale in Nasmyth Street, Brackenbury Village, Hammersmith, W6 — £1,500,000 • 4 bed • 2 bath • 1772 ft²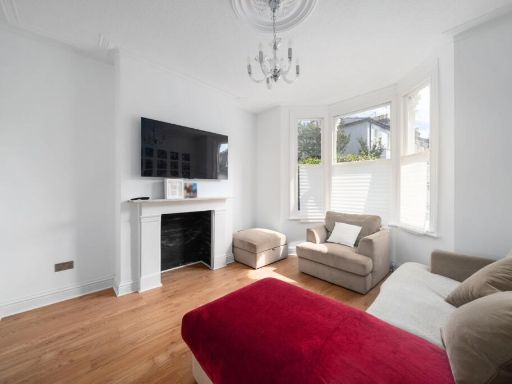 3 bedroom terraced house for sale in Coulter Road, Brackenbury Village, Hammersmith, W6 — £1,200,000 • 3 bed • 1 bath • 1097 ft²
3 bedroom terraced house for sale in Coulter Road, Brackenbury Village, Hammersmith, W6 — £1,200,000 • 3 bed • 1 bath • 1097 ft²