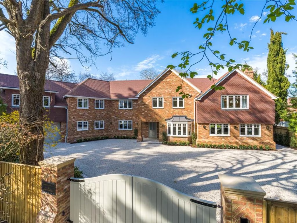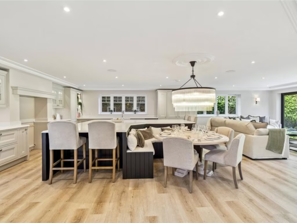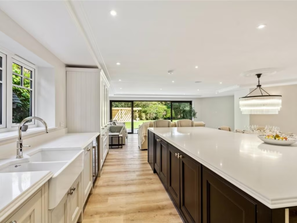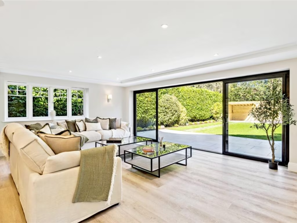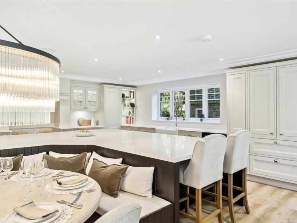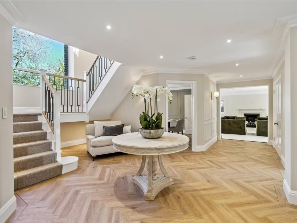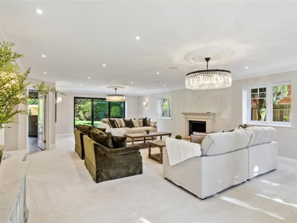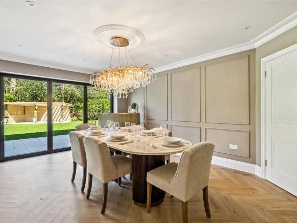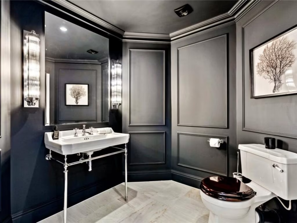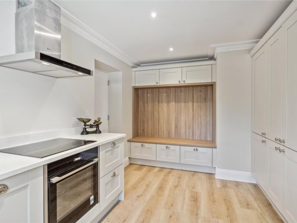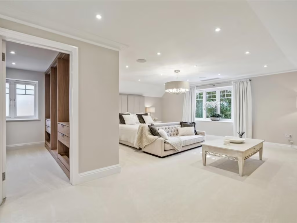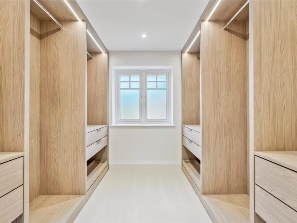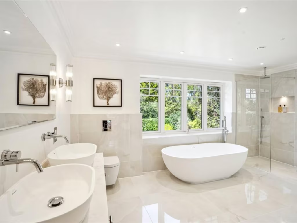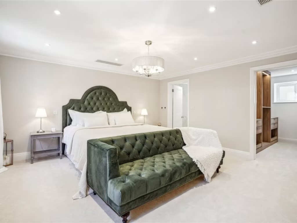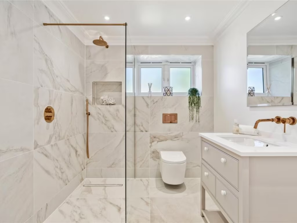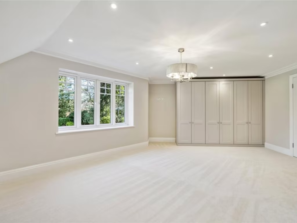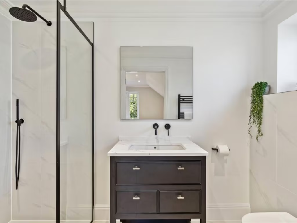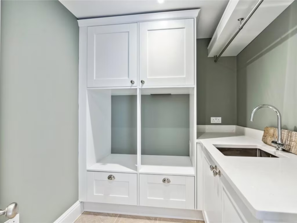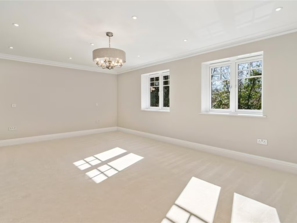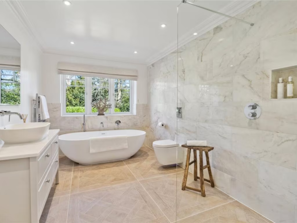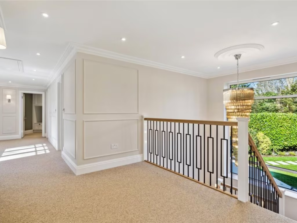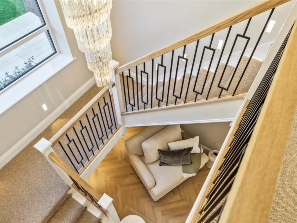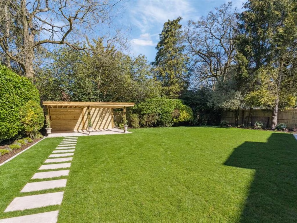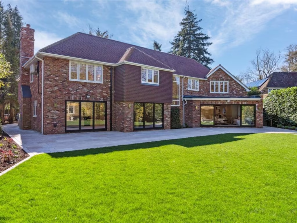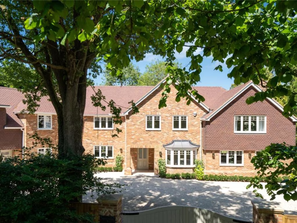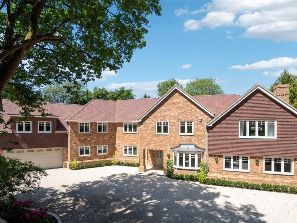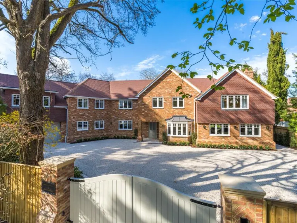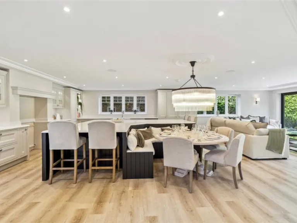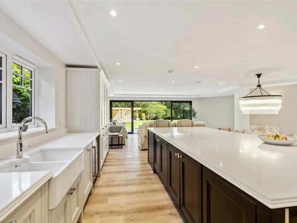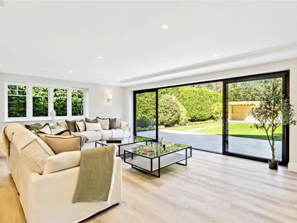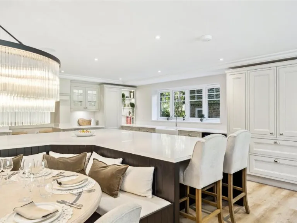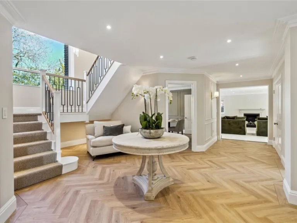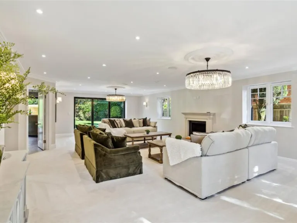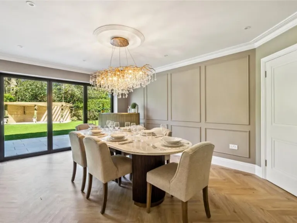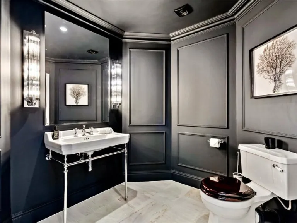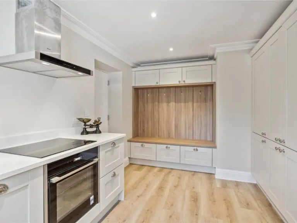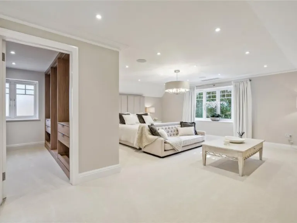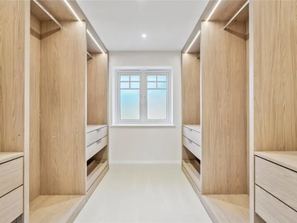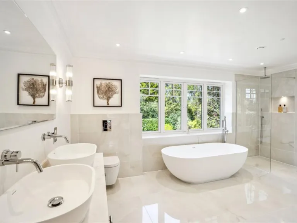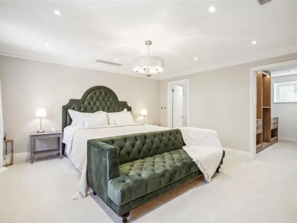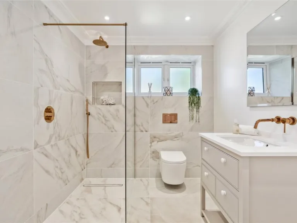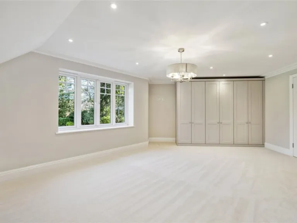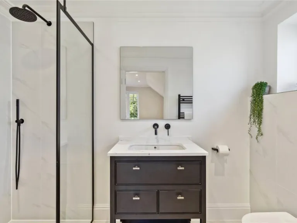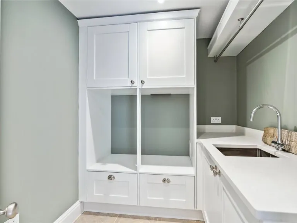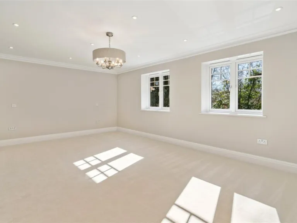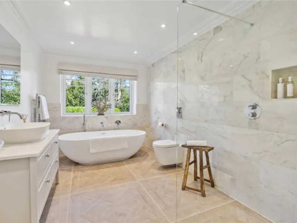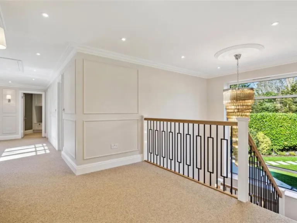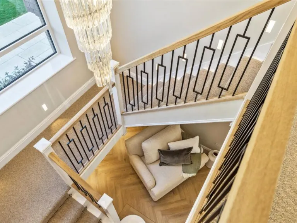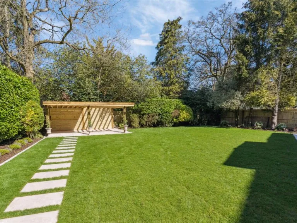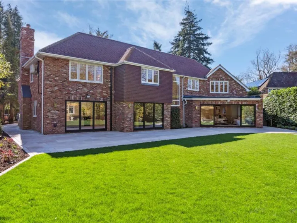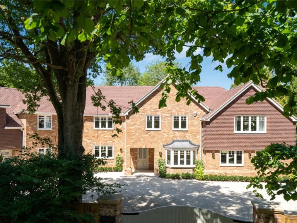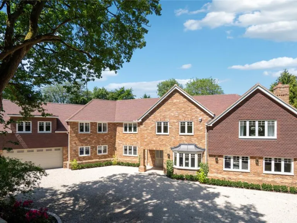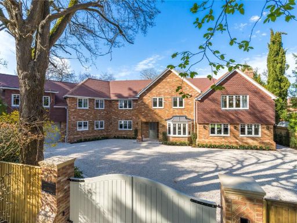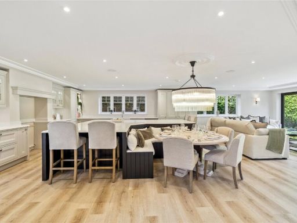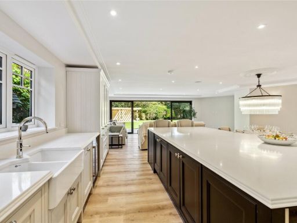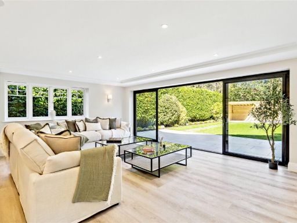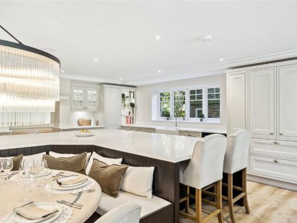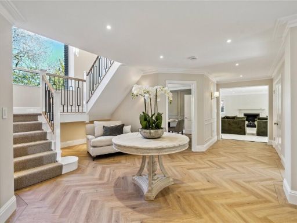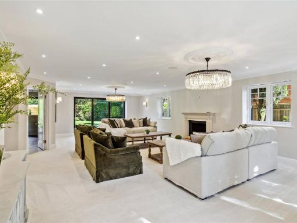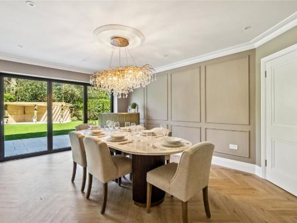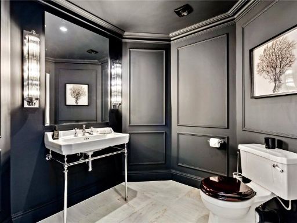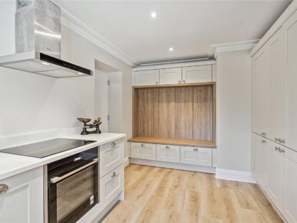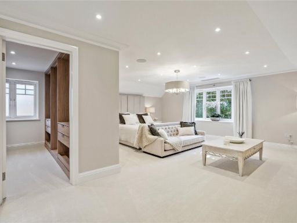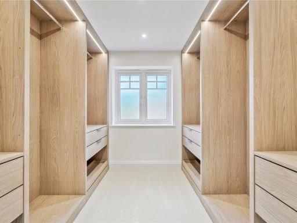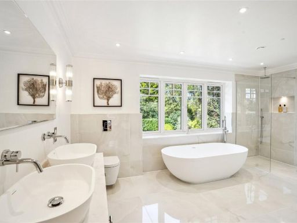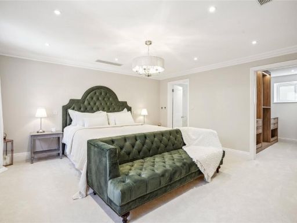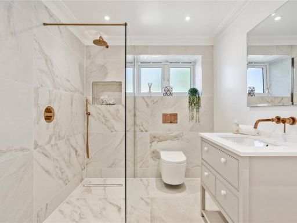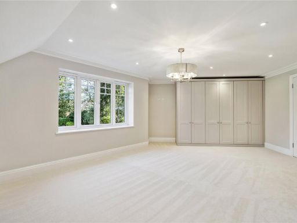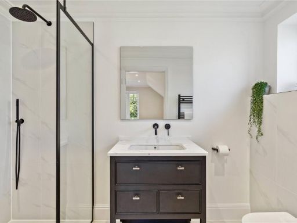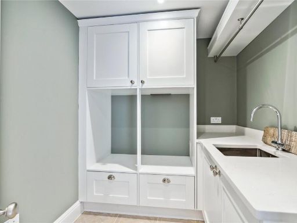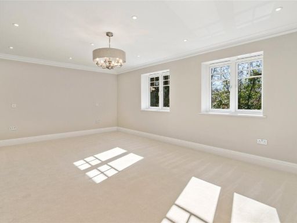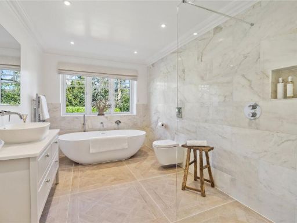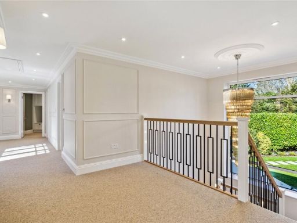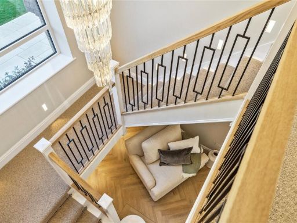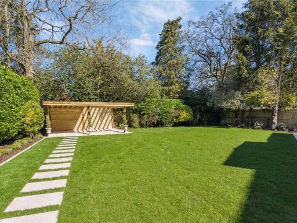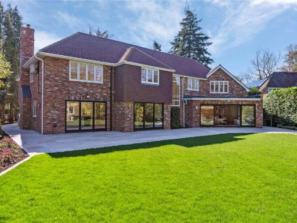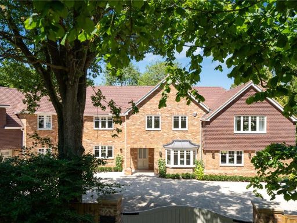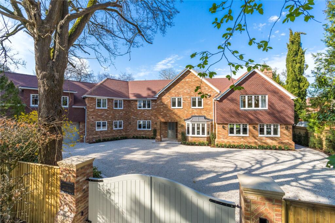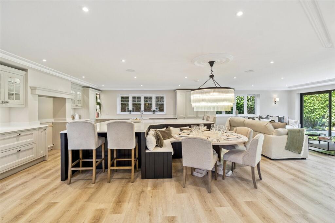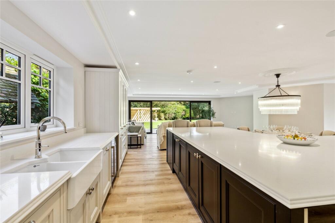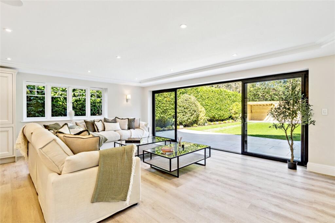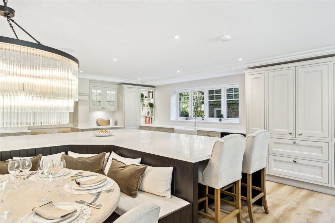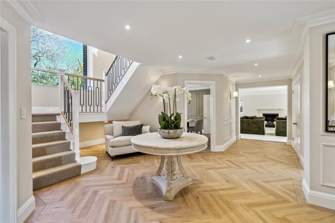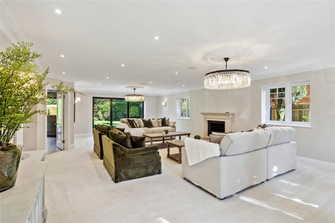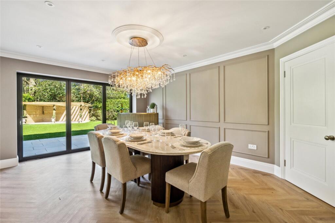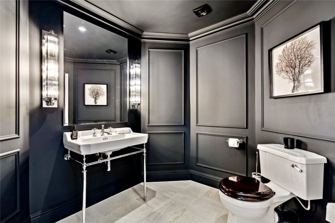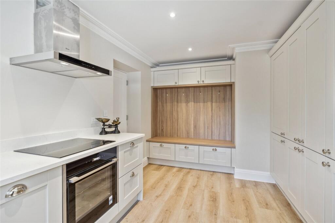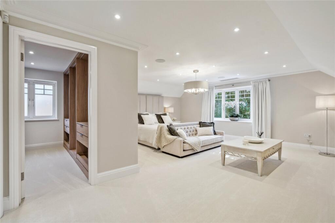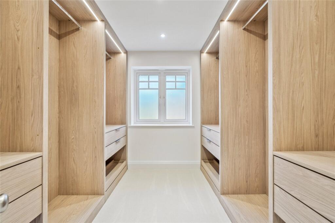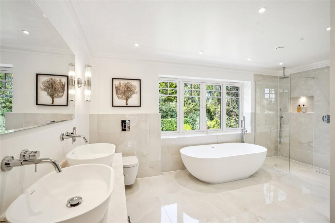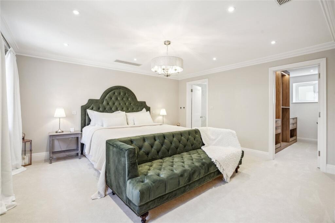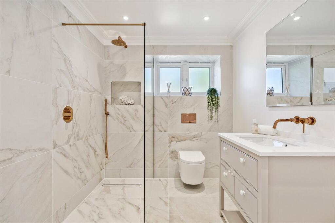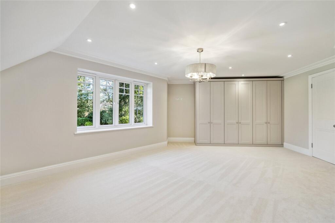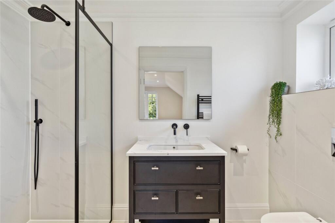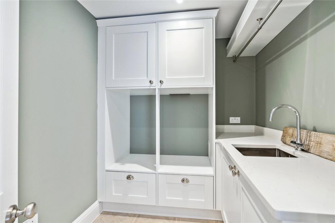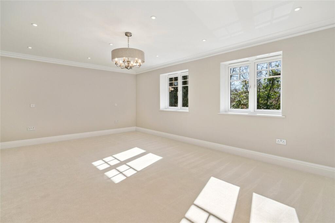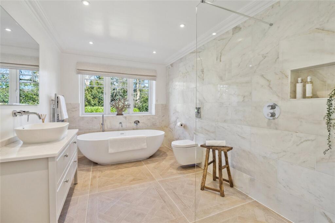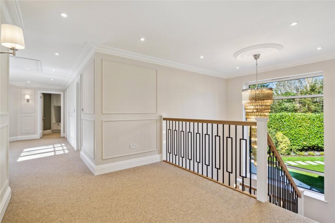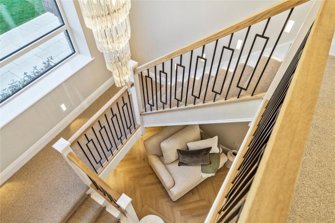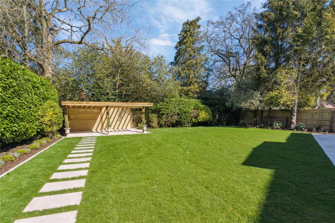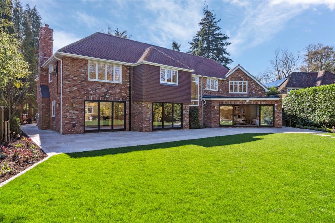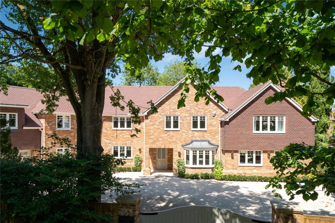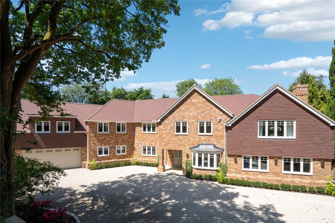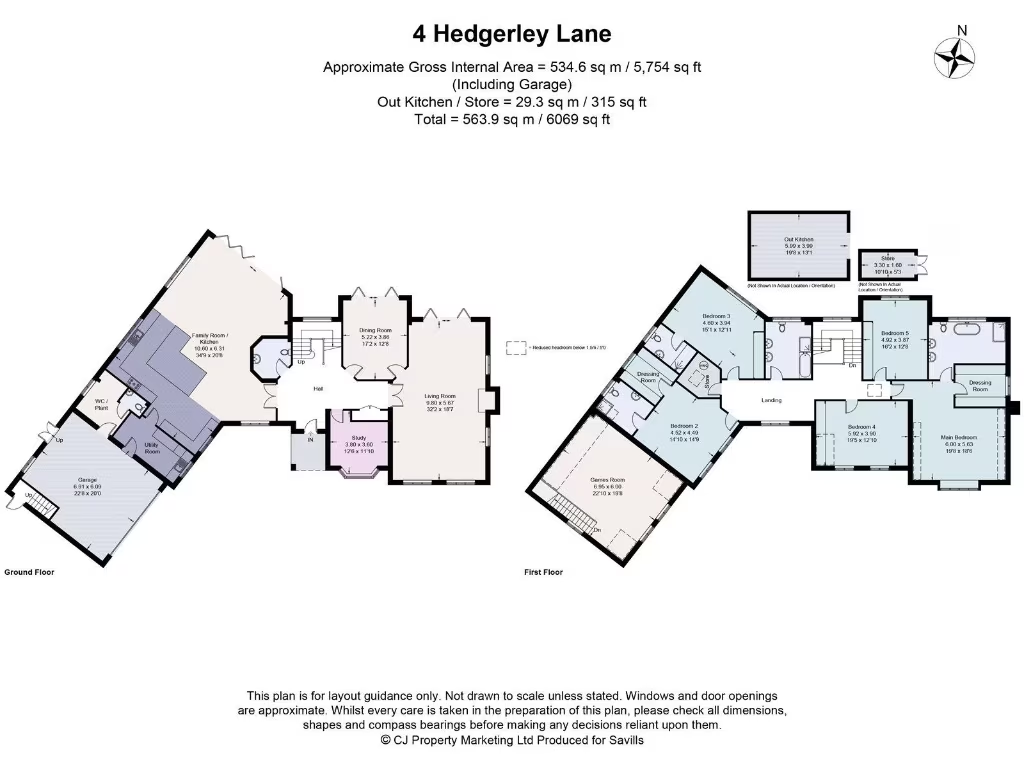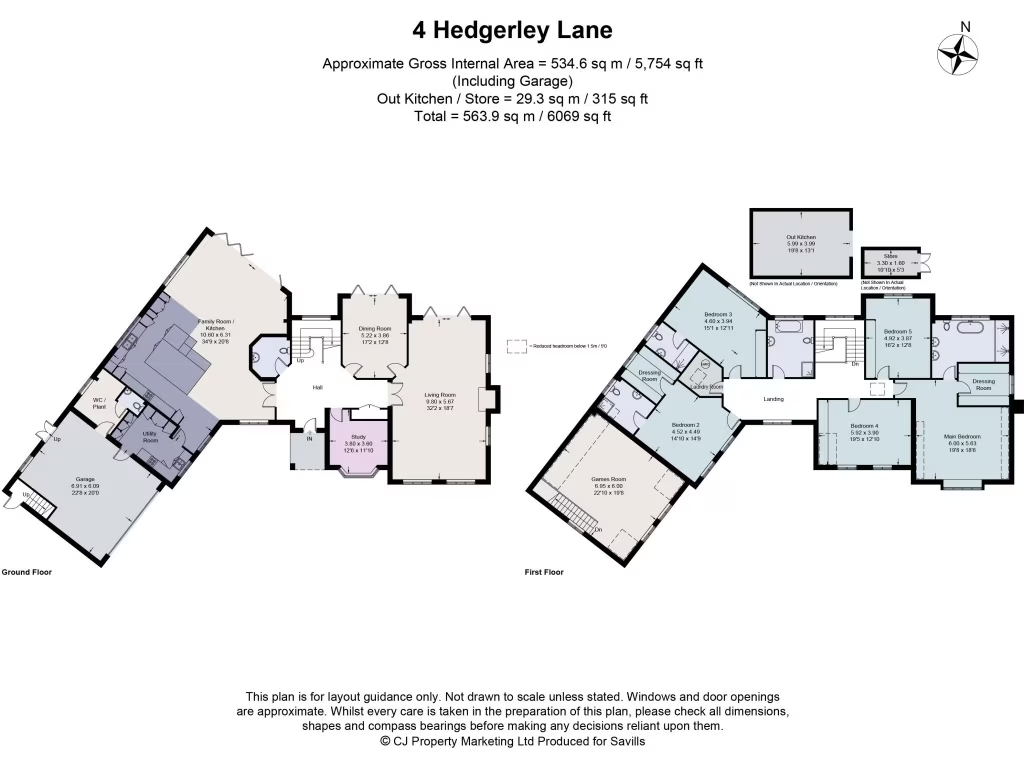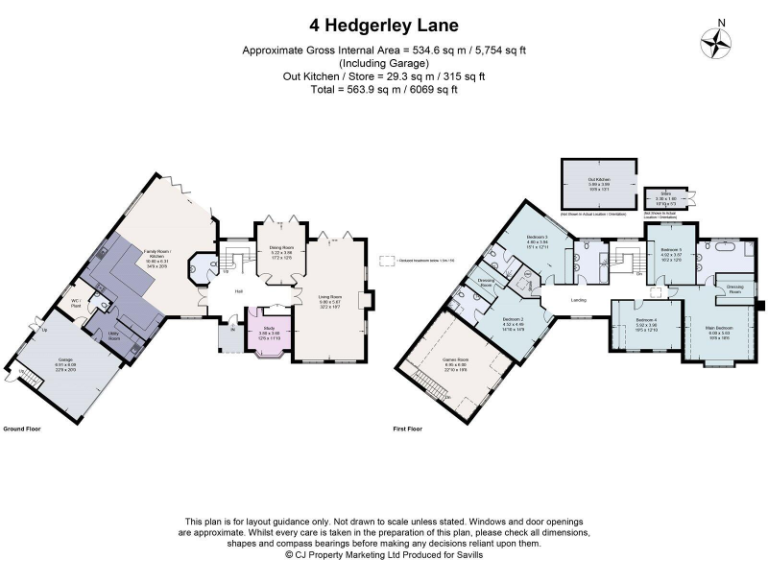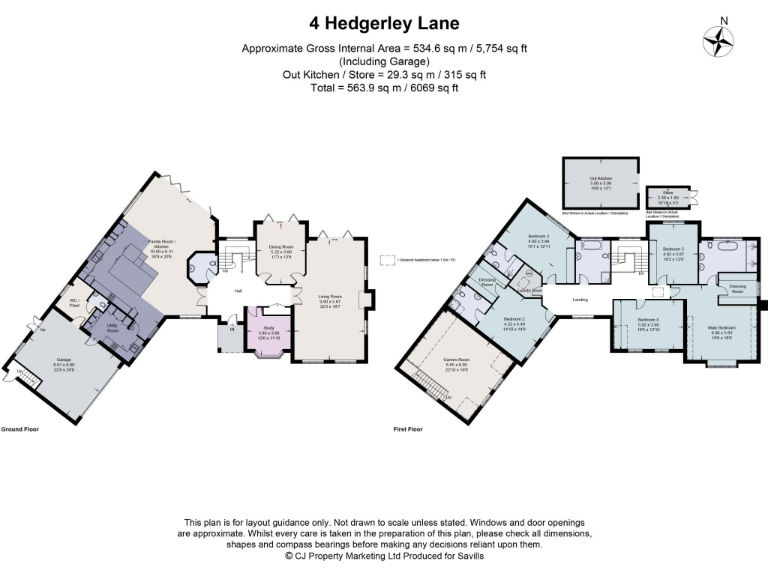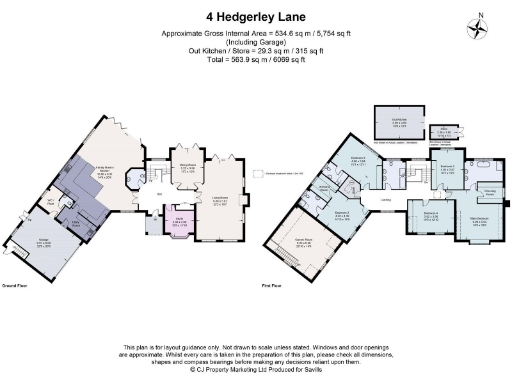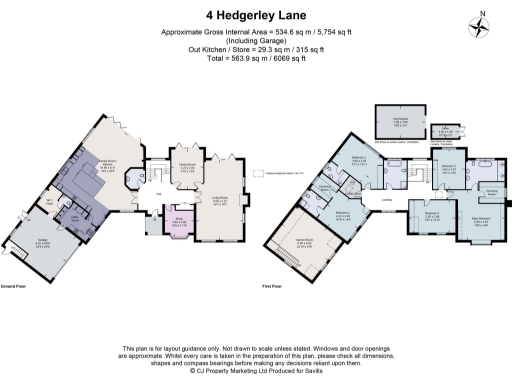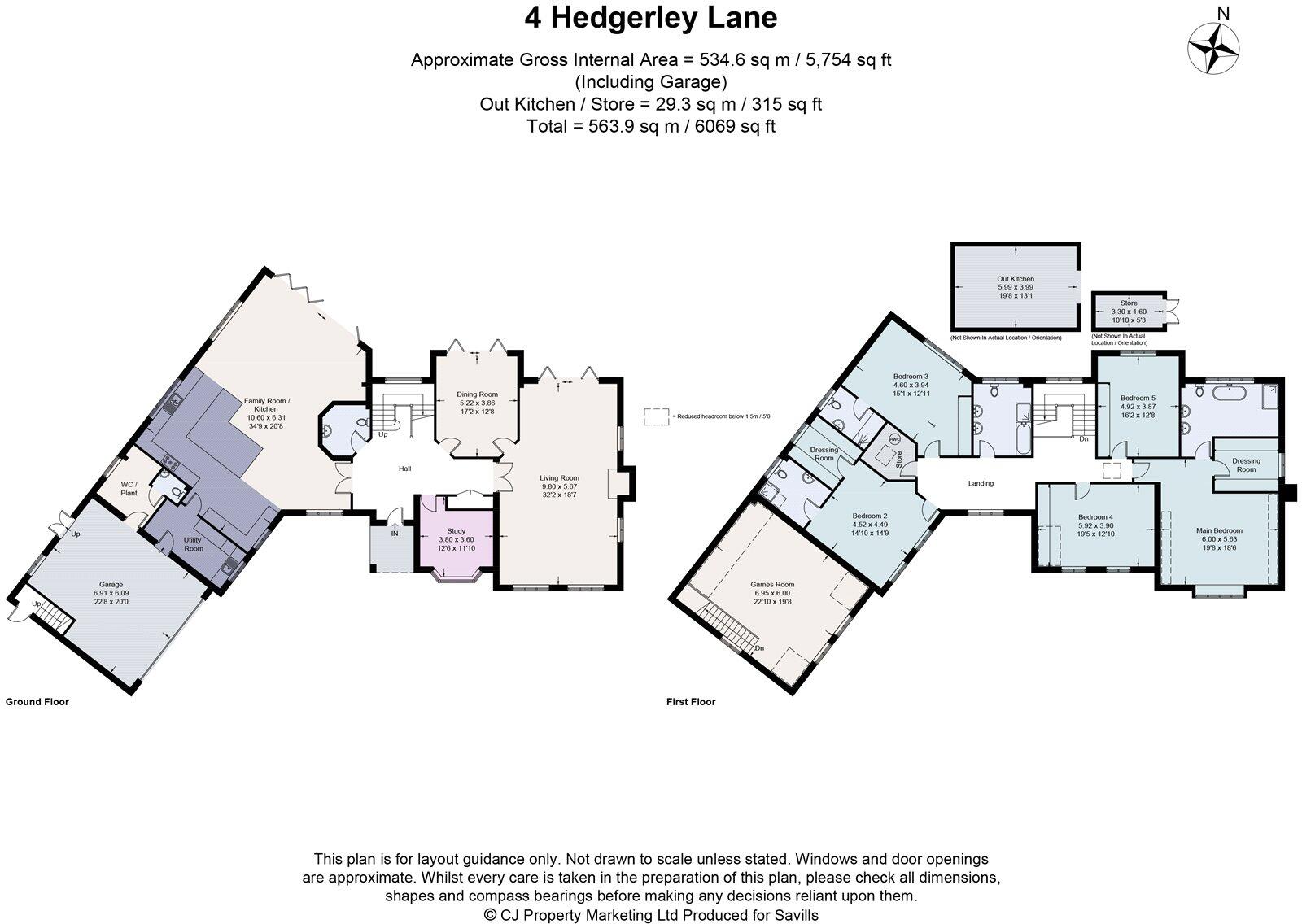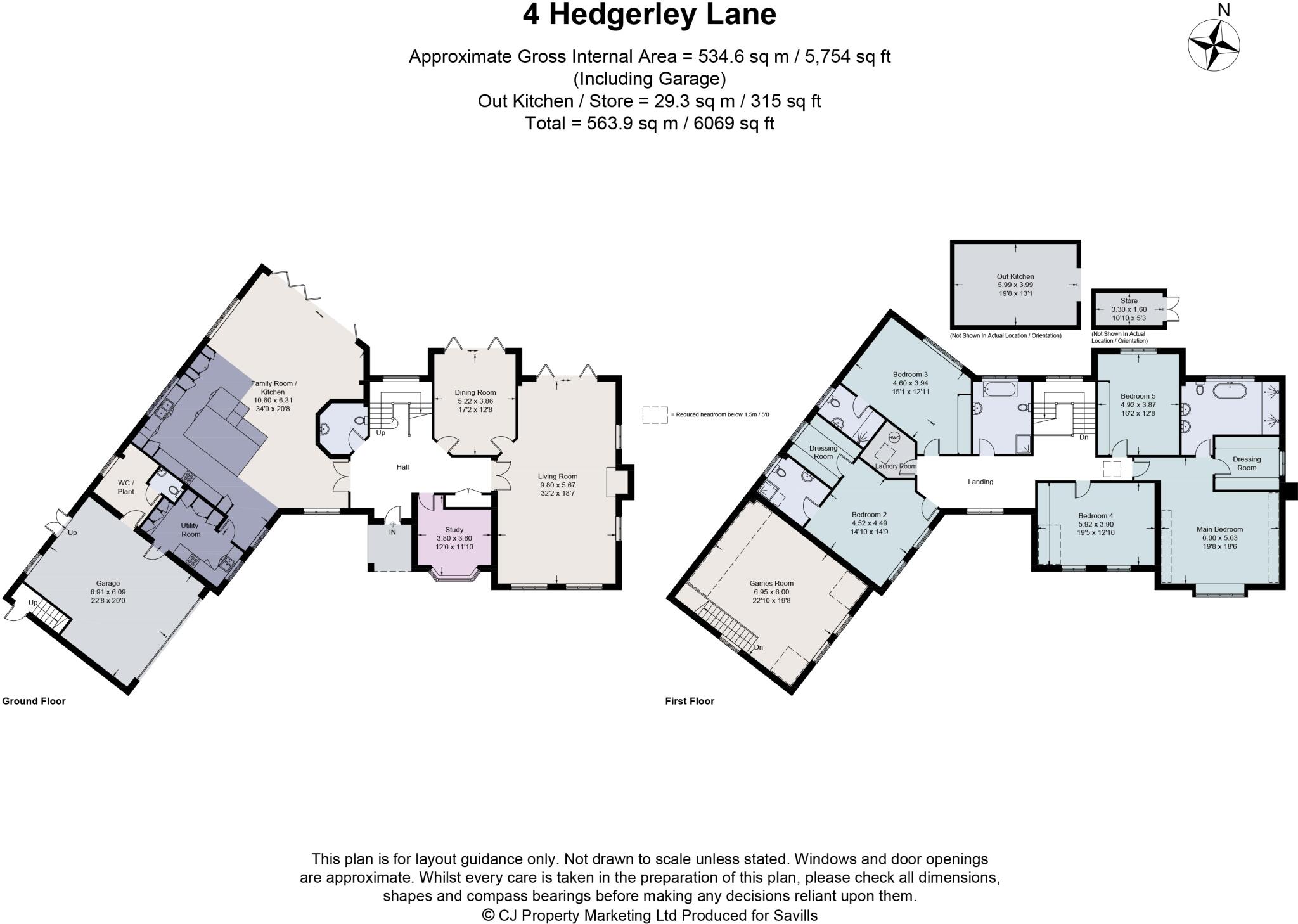Summary - 4 Hedgerley Lane, GERRARDS CROSS SL9 7NS
6 bed 4 bath Detached
Nearly-new six-bedroom home on a large gated plot ideal for family living.
Six bedrooms; three with en suites and two with dressing rooms
Open-plan kitchen-family room with oversized island and bi-fold doors
Cinema room above garage; potential guest/au pair bedroom with separate access
Large gated plot, shingle driveway and double garage; outdoor kitchen and patio
Fully refurbished recently; all furniture included at asking price
Constructed 1976–82; double glazing installed pre-2002 and partial wall insulation
First-floor laundry; plant room and two downstairs cloakrooms for practicality
Council tax band unknown; stamp duty contribution subject to terms
A light-filled, nearly-new six-bedroom family home arranged over two refined levels, finished with bespoke joinery and high-end fixtures. The heart of the house is a large open-plan kitchen–family room with bi-fold doors to the garden and an oversized island, complemented by a formal dining room, triple-aspect living room with fireplace, and a dedicated study for quieter moments. Three principal bedrooms have en suites and two include private dressing rooms; two further bedrooms share a generous family bathroom. The cinema room above the double garage offers flexible space for media, guests or an au pair’s bedroom with separate access.
Externally the property sits behind electric gates on a very large plot with a shingle driveway, double garage and mature landscaping. Outdoor dining is catered for by a built-in kitchen and patio areas that provide excellent indoor–outdoor flow. Practical spaces include a ground-floor utility leading to the garage, a first-floor laundry room, a plant room and useful built-in storage throughout. The home is offered with all furniture included at the asking price.
Recent full refurbishment delivers contemporary finishes throughout, gas central heating with a boiler and radiators, and an EPC rating of B. Buyers should note the house was originally constructed c.1976–82 with double glazing installed before 2002 and cavity walls with partial insulation assumed. Council tax band is not provided. This home suits families and commuters alike — Gerrards Cross station is about 1.2 miles, with easy access to London and local schools rated outstanding or independent.
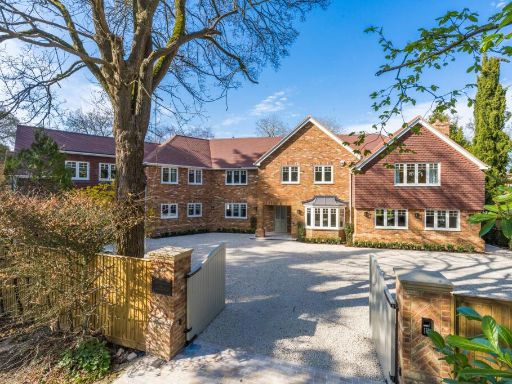 6 bedroom detached house for sale in Hedgerley Lane, Gerrards Cross, SL9 — £3,450,000 • 6 bed • 4 bath • 6069 ft²
6 bedroom detached house for sale in Hedgerley Lane, Gerrards Cross, SL9 — £3,450,000 • 6 bed • 4 bath • 6069 ft²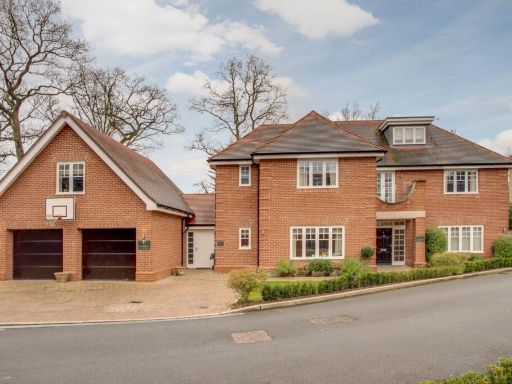 7 bedroom detached house for sale in The Spinney, Gerrards Cross, Buckinghamshire, SL9 — £2,450,000 • 7 bed • 6 bath • 4437 ft²
7 bedroom detached house for sale in The Spinney, Gerrards Cross, Buckinghamshire, SL9 — £2,450,000 • 7 bed • 6 bath • 4437 ft²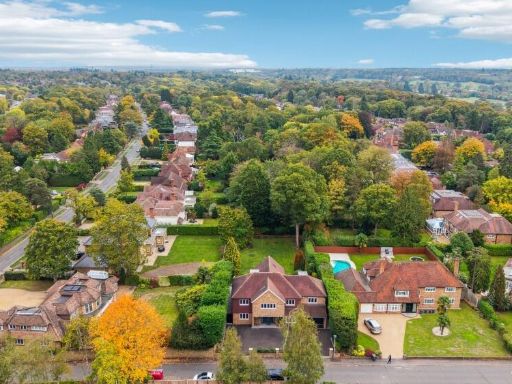 5 bedroom detached house for sale in Howards Thicket, Gerrards Cross, SL9 — £1,895,000 • 5 bed • 3 bath • 4853 ft²
5 bedroom detached house for sale in Howards Thicket, Gerrards Cross, SL9 — £1,895,000 • 5 bed • 3 bath • 4853 ft²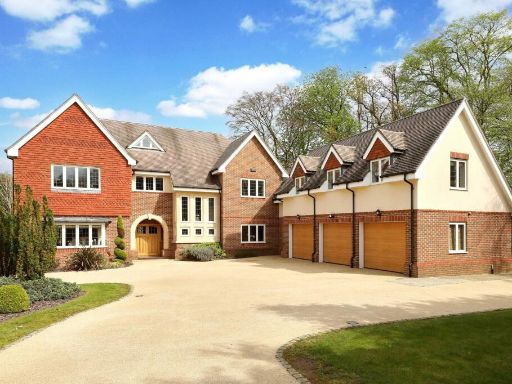 7 bedroom detached house for sale in Hedgerley Lane, Gerrards Cross, Buckinghamshire, SL9 — £2,695,000 • 7 bed • 5 bath • 5984 ft²
7 bedroom detached house for sale in Hedgerley Lane, Gerrards Cross, Buckinghamshire, SL9 — £2,695,000 • 7 bed • 5 bath • 5984 ft²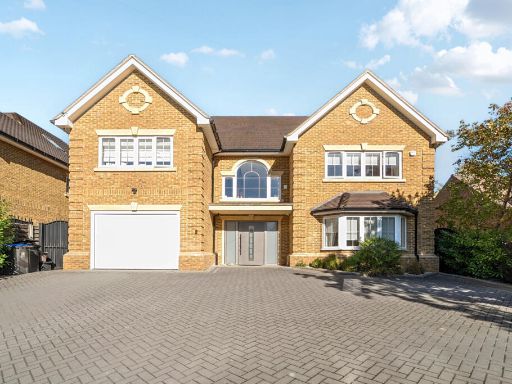 6 bedroom detached house for sale in Fulmer Drive, Gerrards Cross, Buckinghamshire, SL9 — £2,000,000 • 6 bed • 5 bath • 3718 ft²
6 bedroom detached house for sale in Fulmer Drive, Gerrards Cross, Buckinghamshire, SL9 — £2,000,000 • 6 bed • 5 bath • 3718 ft²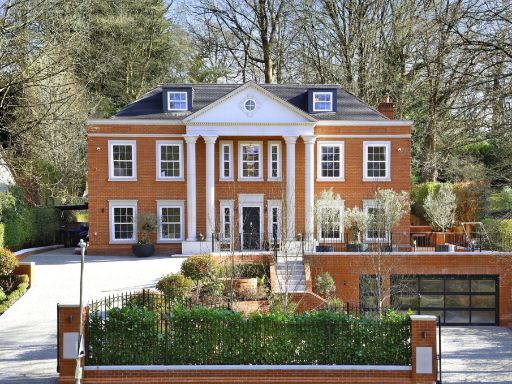 6 bedroom detached house for sale in Valley Way, Gerrards Cross, SL9 — £4,250,000 • 6 bed • 5 bath • 8538 ft²
6 bedroom detached house for sale in Valley Way, Gerrards Cross, SL9 — £4,250,000 • 6 bed • 5 bath • 8538 ft²