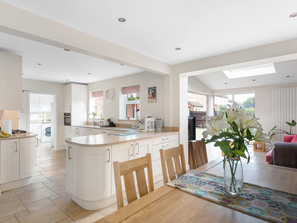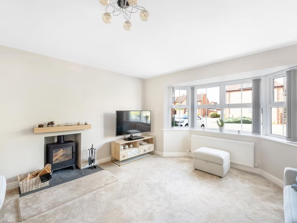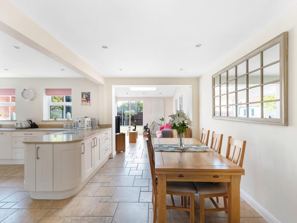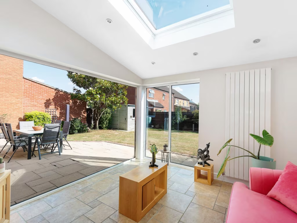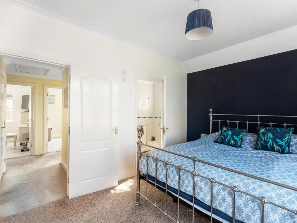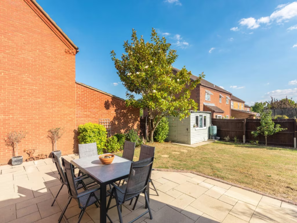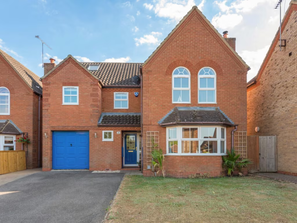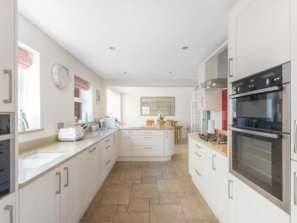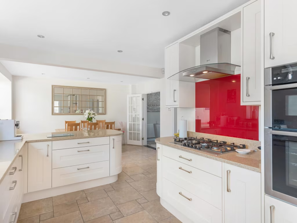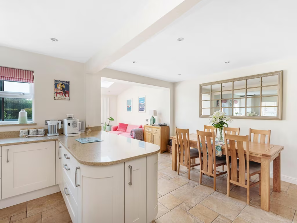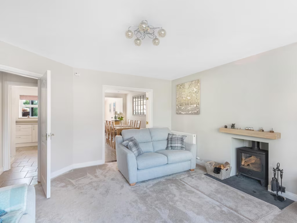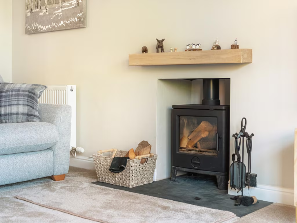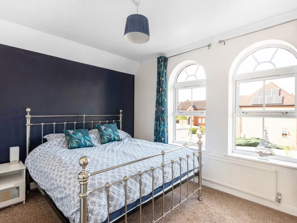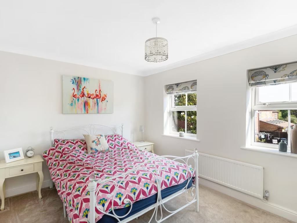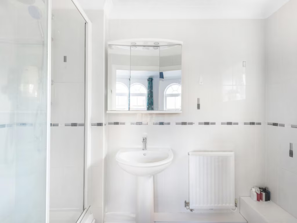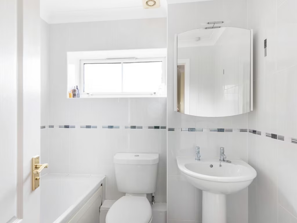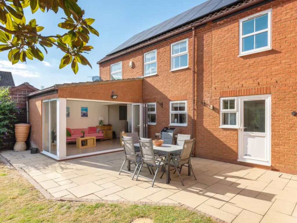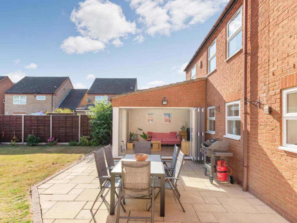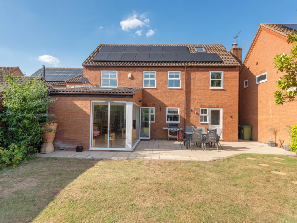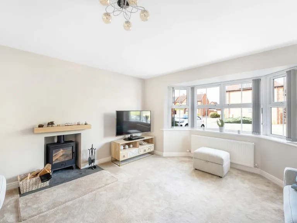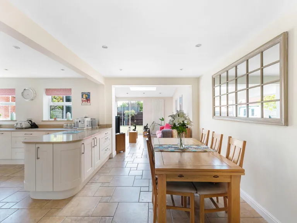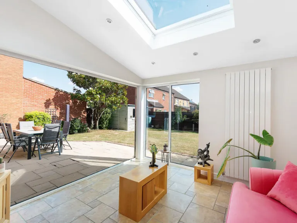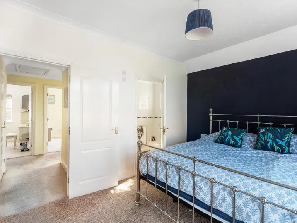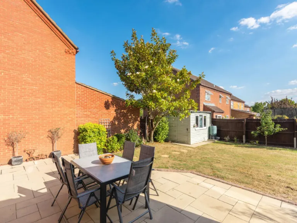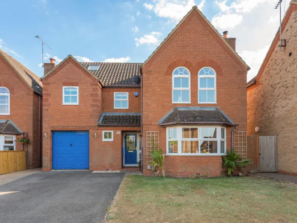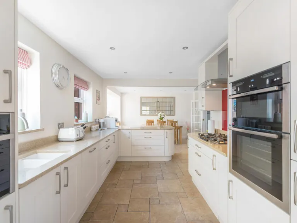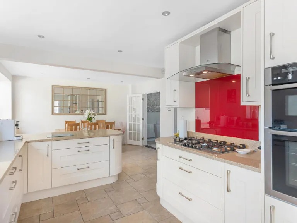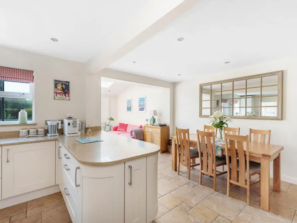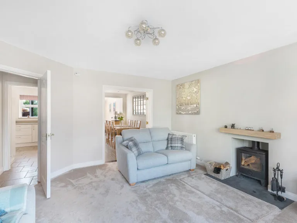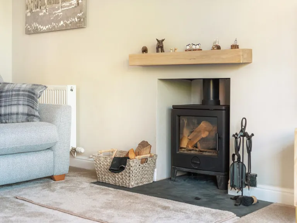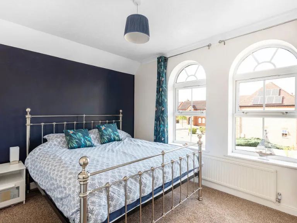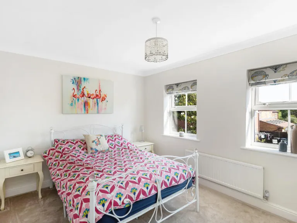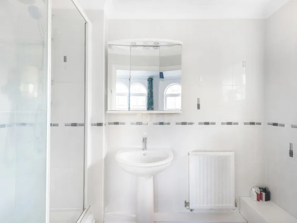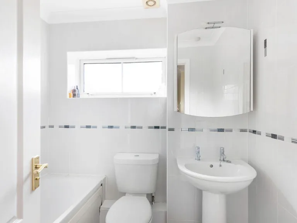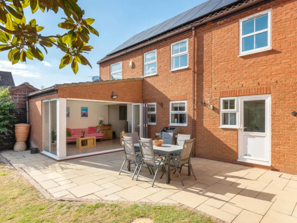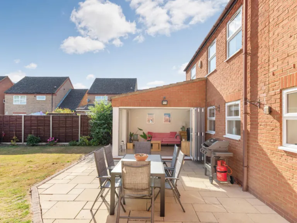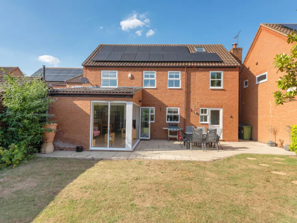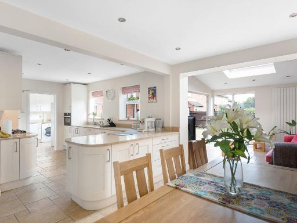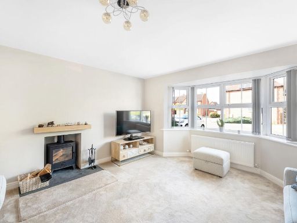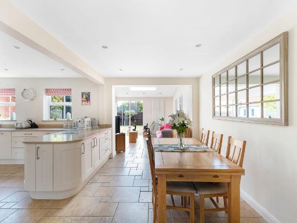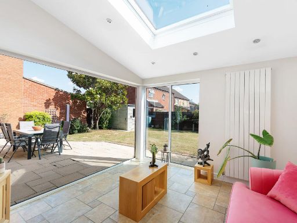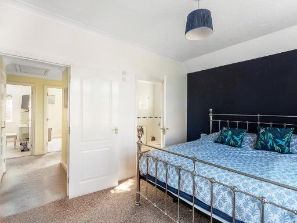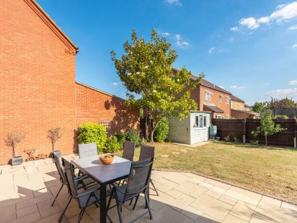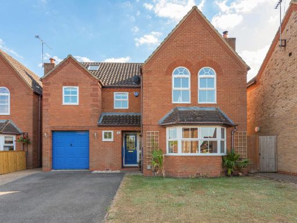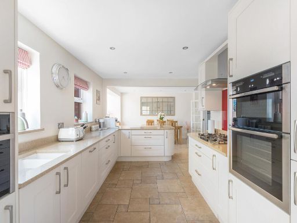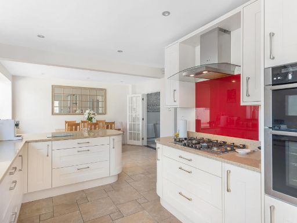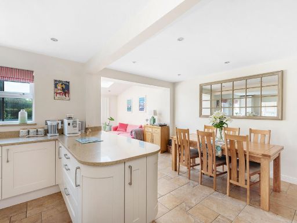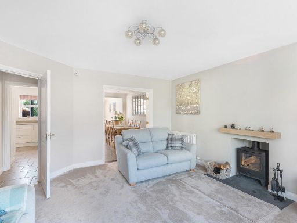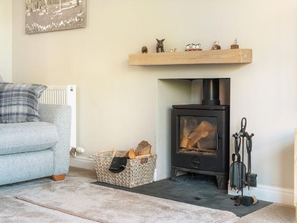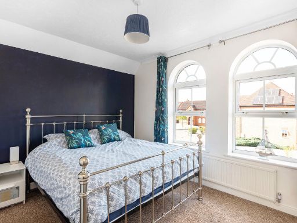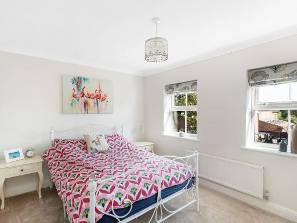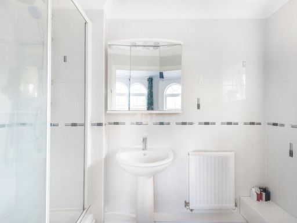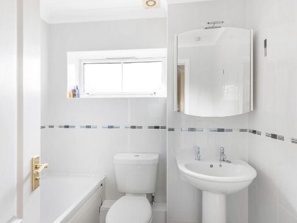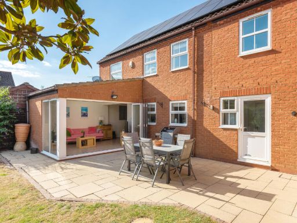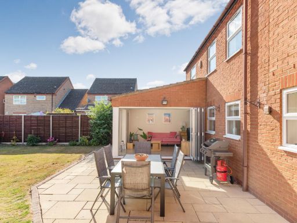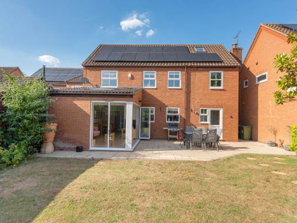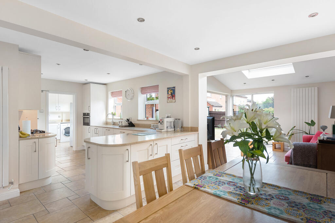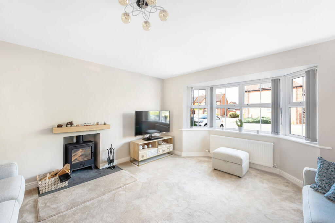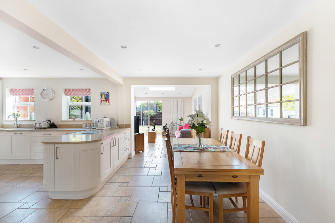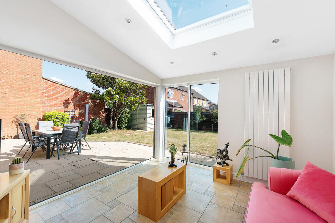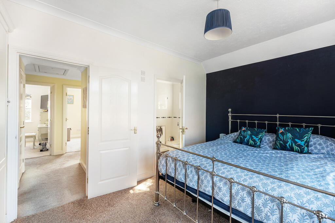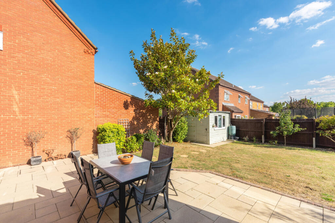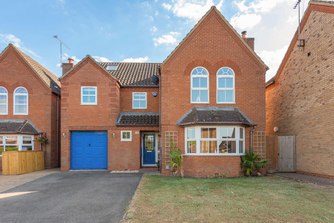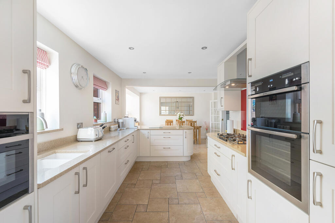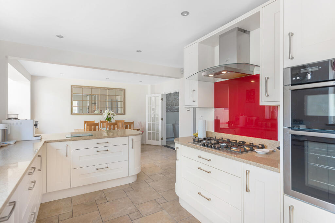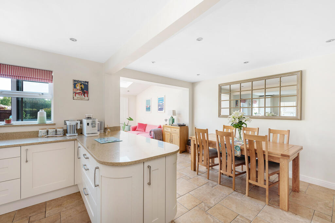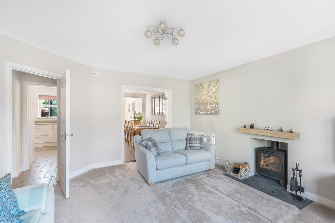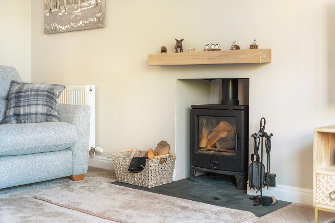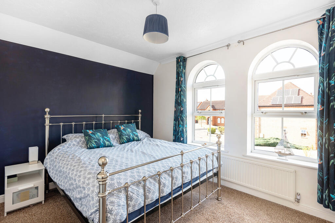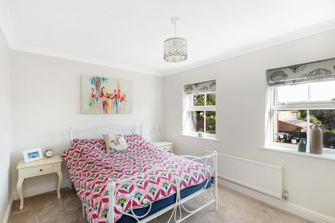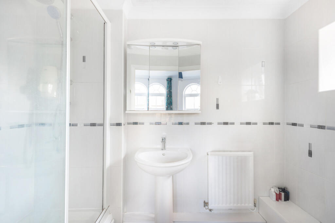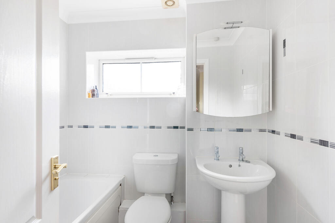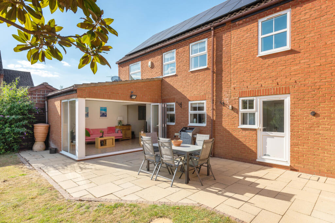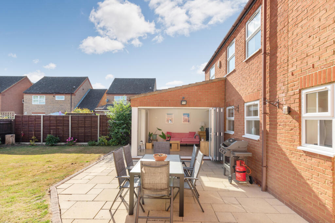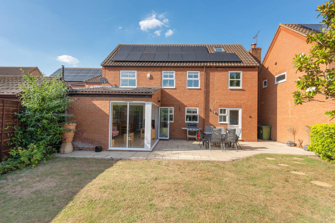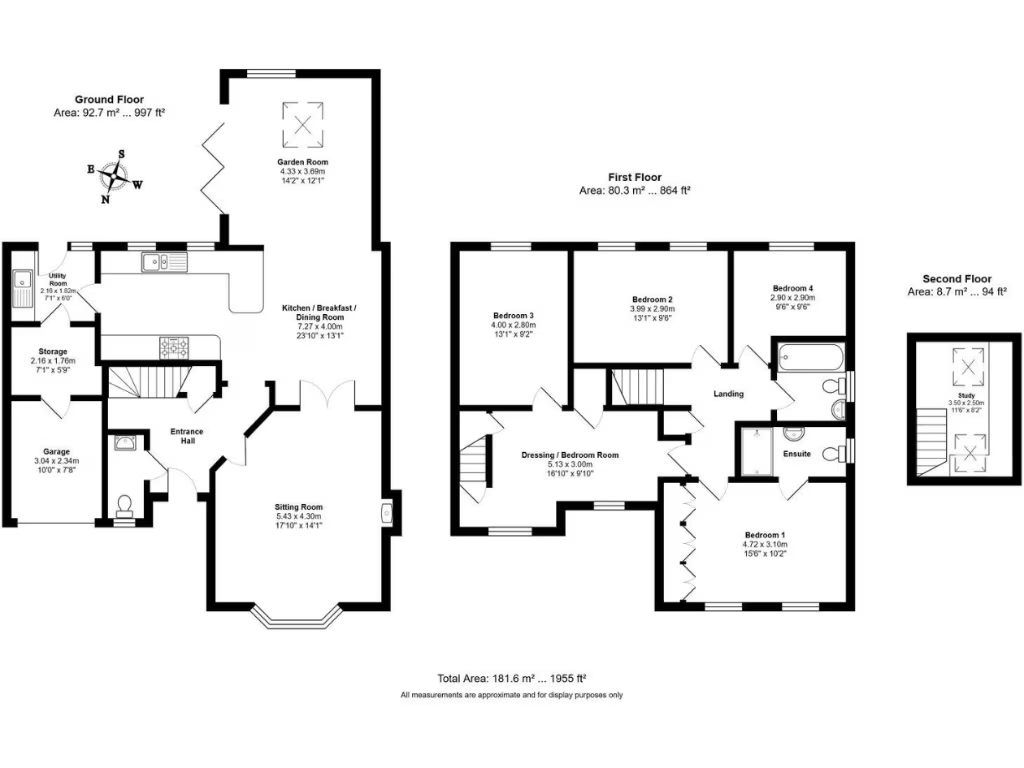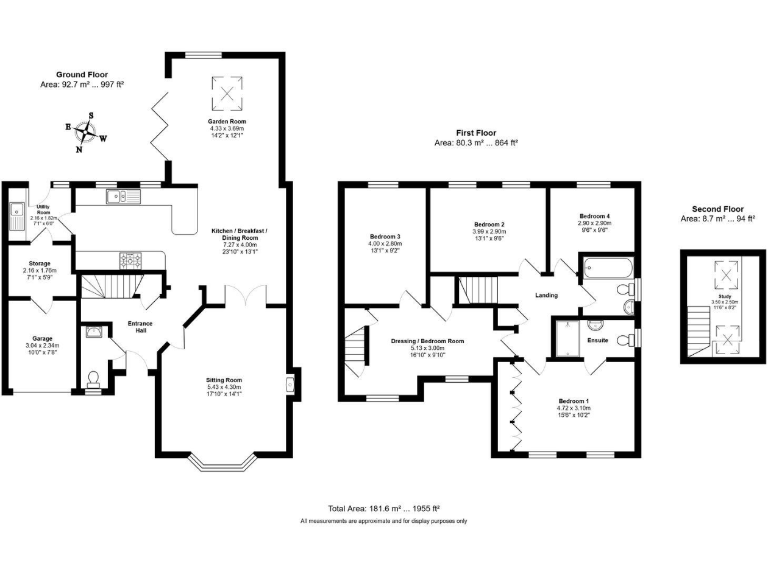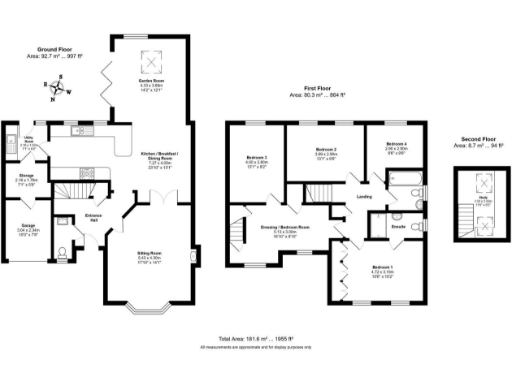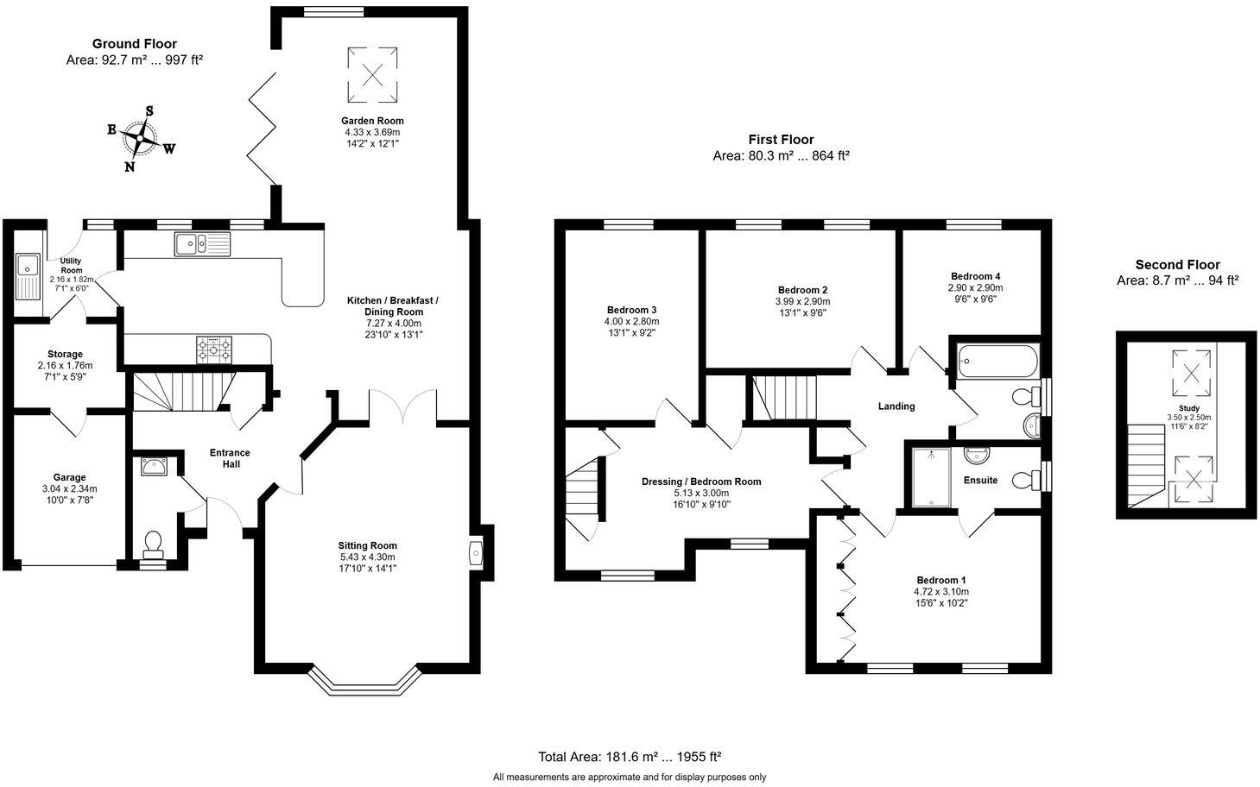Summary - 6 RUSHINGTON CLOSE ST IVES PE27 3JH
5 bed 2 bath Detached
Contemporary living with excellent transport and school links in St Ives.
Detached five-bedroom family home with flexible second-floor study/hobby room
Open-plan kitchen/breakfast/dining room with vaulted garden room and bi-fold doors
Principal bedroom with built-in wardrobes and en-suite shower room
Enclosed rear garden, patio seating and decent plot size
Single garage partly converted to store; reduced full garage space
Driveway parking for several vehicles; handy utility room and storage
Energy Rating C (77); mains gas central heating and double glazing
Council Tax Band F — higher annual running costs
This well-presented detached house offers flexible family living in a sought-after St Ives location. The heart of the home is a generous open-plan kitchen/breakfast/dining room that flows into a vaulted garden room with bi-fold doors, creating a bright, contemporary entertaining space. A sitting room with a modern multi-fuel burner and a useful utility room complete the ground floor accommodation.
Upstairs has a principal bedroom with built-in wardrobes and an en-suite shower, three further double bedrooms and a family bathroom. A versatile fifth bedroom/dressing room provides access to a second-floor study or hobby room — ideal for a home office, playroom or guest space. The house totals about 1,955 sq ft and was constructed circa 1996–2002, with cavity wall insulation and double glazing.
Outside there is a decent enclosed rear garden laid mainly to lawn with patio seating, plus off-road parking for several vehicles. The single garage has been partly converted to a store, reducing full internal garage space. Practical benefits include mains gas central heating, an Energy Rating of C (77), excellent mobile signal and fast broadband, useful for remote working.
Considerations: the property falls in Council Tax Band F, so running costs are higher than average. The partial garage conversion limits internal garage capacity, and some buyers may want to update cosmetic elements over time. Overall this is a spacious, contemporary family home in a comfortable suburb with excellent access to local schools, the town centre and the Guided Busway into Huntingdon and Cambridge.
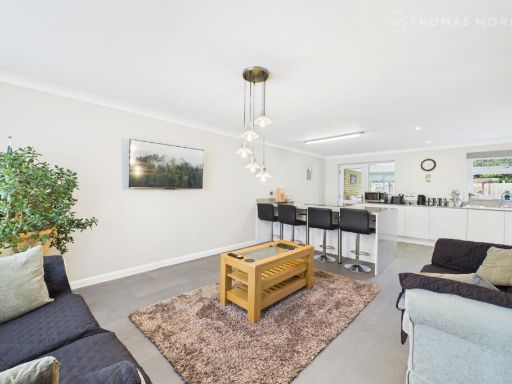 3 bedroom detached house for sale in Warren Road, St. Ives, Cambridgeshire, PE27 — £450,000 • 3 bed • 1 bath • 1208 ft²
3 bedroom detached house for sale in Warren Road, St. Ives, Cambridgeshire, PE27 — £450,000 • 3 bed • 1 bath • 1208 ft²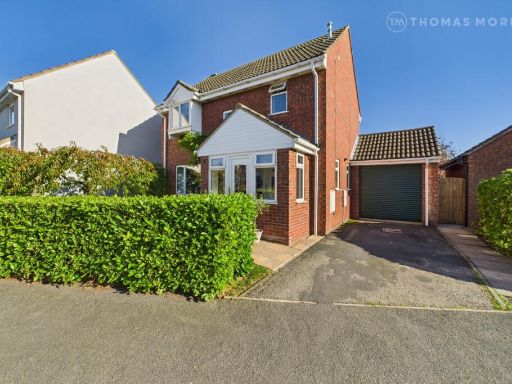 3 bedroom detached house for sale in Constable Road, St. Ives, Cambridgeshire, PE27 — £375,000 • 3 bed • 1 bath • 705 ft²
3 bedroom detached house for sale in Constable Road, St. Ives, Cambridgeshire, PE27 — £375,000 • 3 bed • 1 bath • 705 ft² 3 bedroom end of terrace house for sale in Brigham Crescent, St. Ives, Cambridgeshire, PE27 6TE, PE27 — £375,000 • 3 bed • 2 bath • 1176 ft²
3 bedroom end of terrace house for sale in Brigham Crescent, St. Ives, Cambridgeshire, PE27 6TE, PE27 — £375,000 • 3 bed • 2 bath • 1176 ft²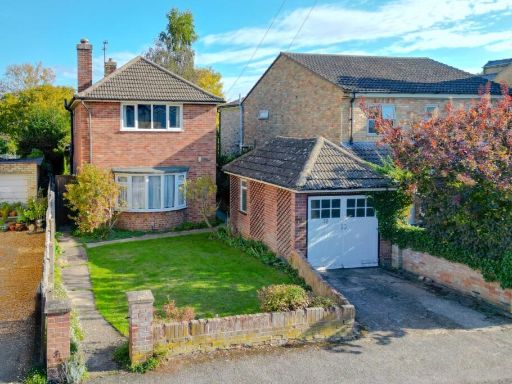 4 bedroom detached house for sale in Tenterleas, St. Ives, Cambridgeshire, PE27 — £500,000 • 4 bed • 2 bath • 1405 ft²
4 bedroom detached house for sale in Tenterleas, St. Ives, Cambridgeshire, PE27 — £500,000 • 4 bed • 2 bath • 1405 ft²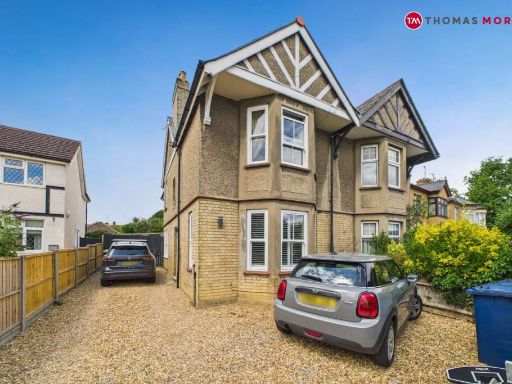 3 bedroom semi-detached house for sale in Ramsey Road, St. Ives, PE27 — £525,000 • 3 bed • 2 bath • 1326 ft²
3 bedroom semi-detached house for sale in Ramsey Road, St. Ives, PE27 — £525,000 • 3 bed • 2 bath • 1326 ft²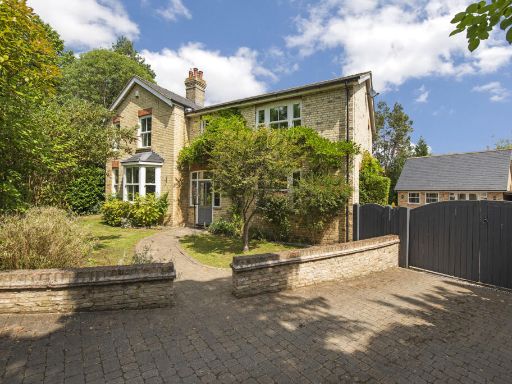 5 bedroom detached house for sale in The Wilderness, St. Ives, Cambridgeshire, PE27 — £849,000 • 5 bed • 4 bath • 2798 ft²
5 bedroom detached house for sale in The Wilderness, St. Ives, Cambridgeshire, PE27 — £849,000 • 5 bed • 4 bath • 2798 ft²