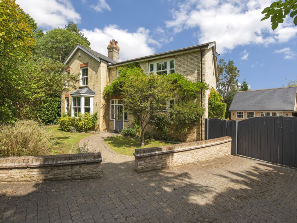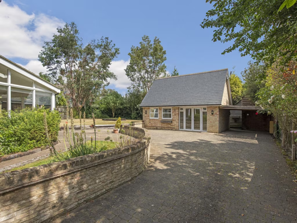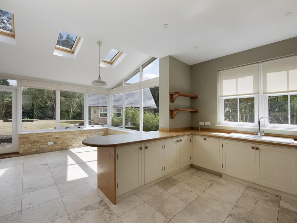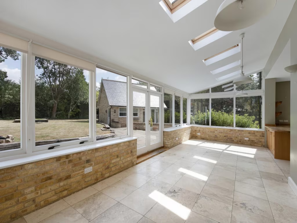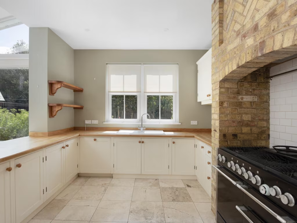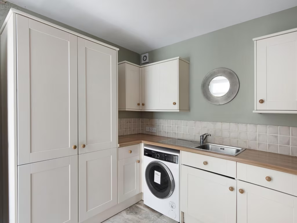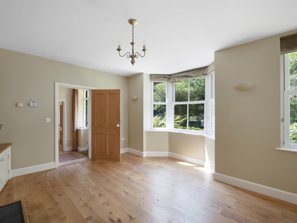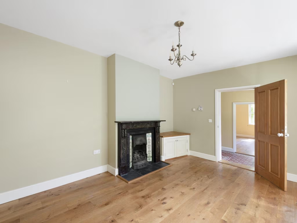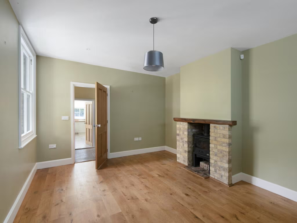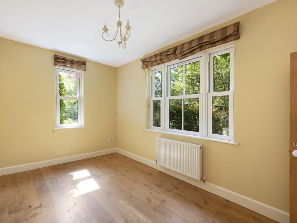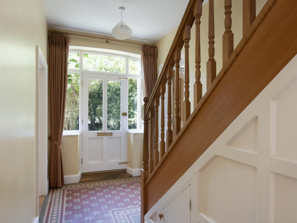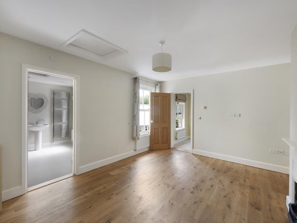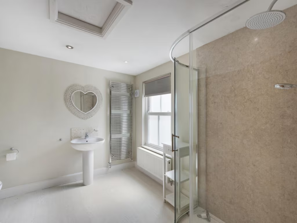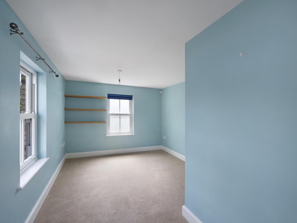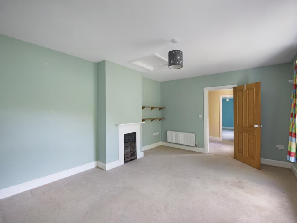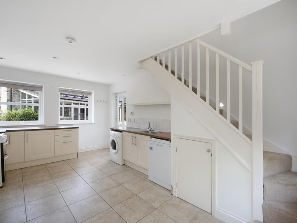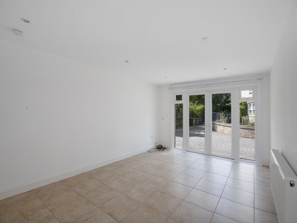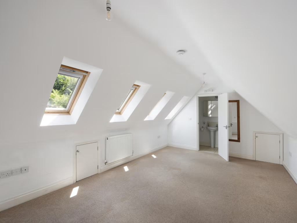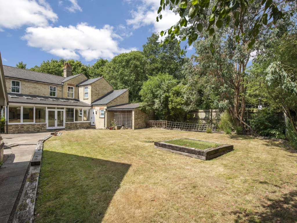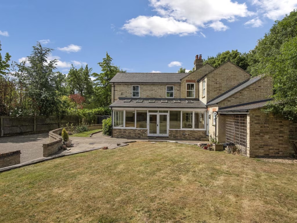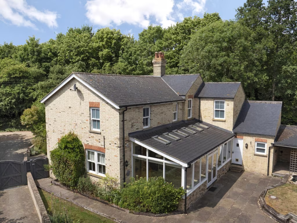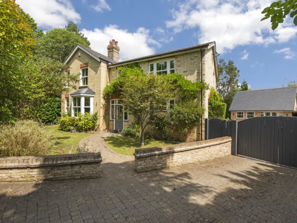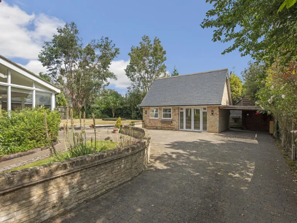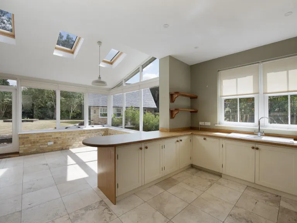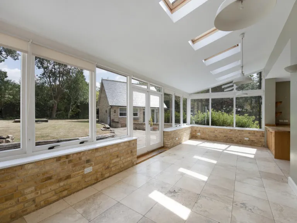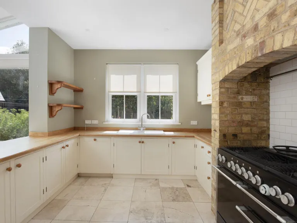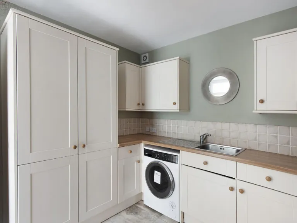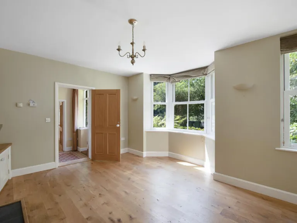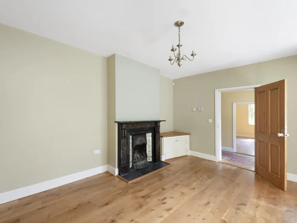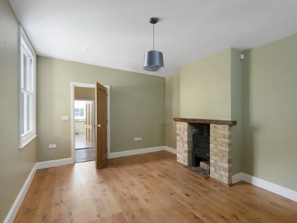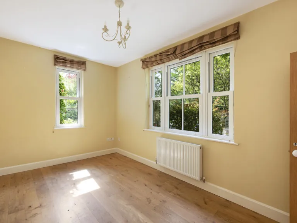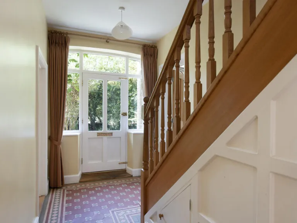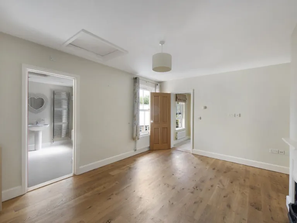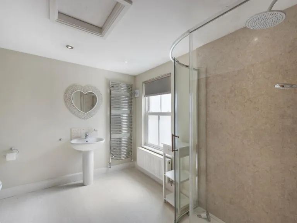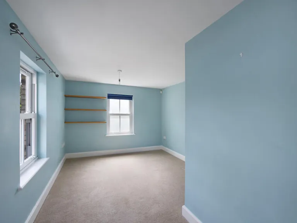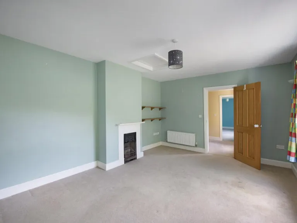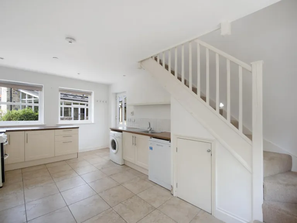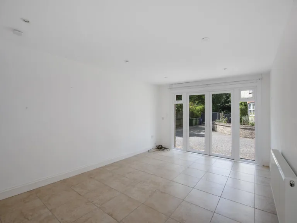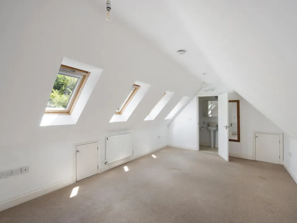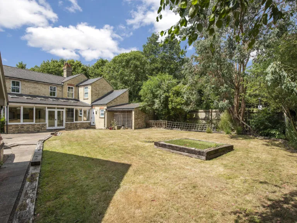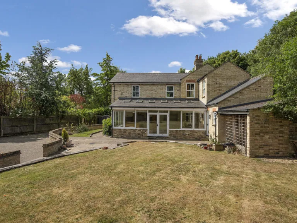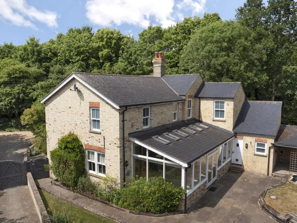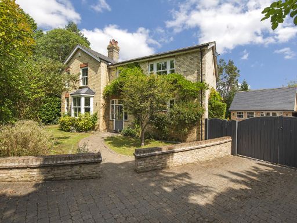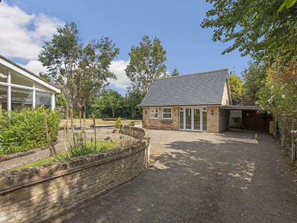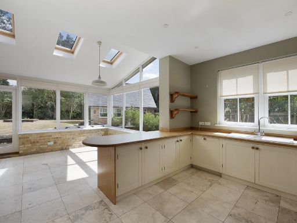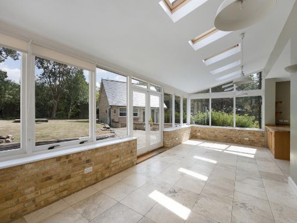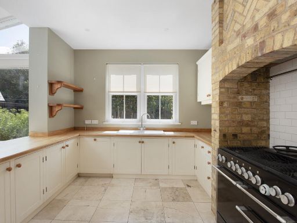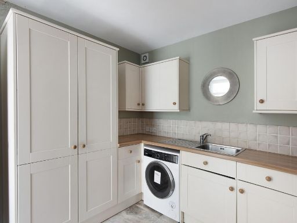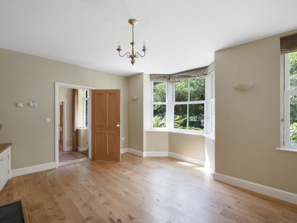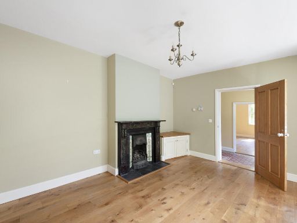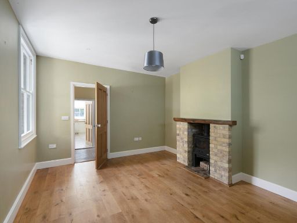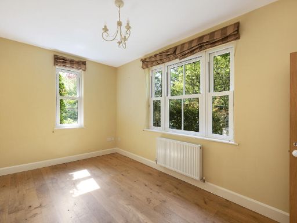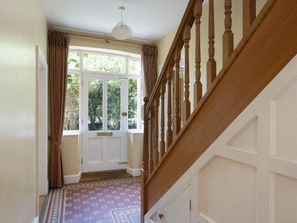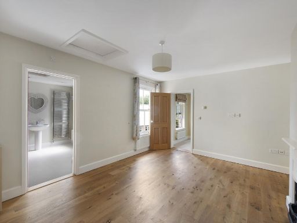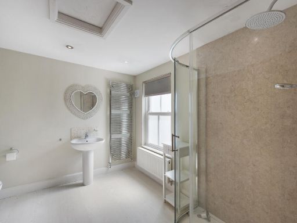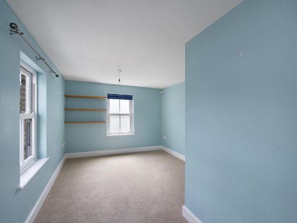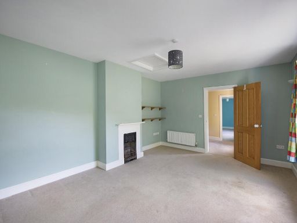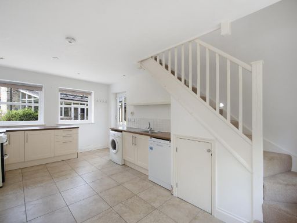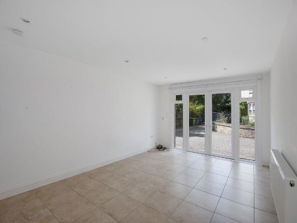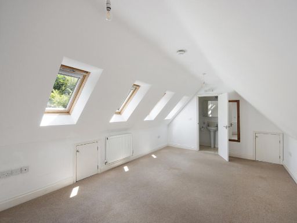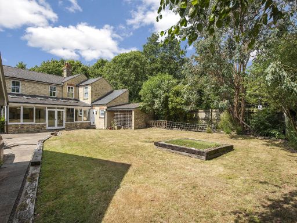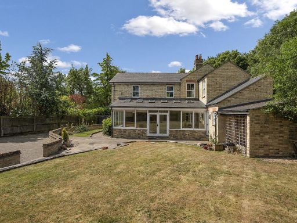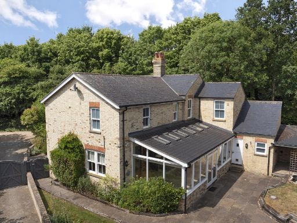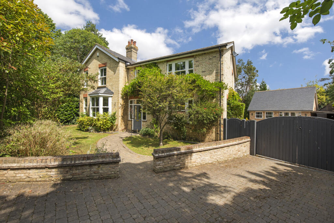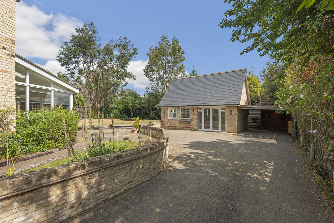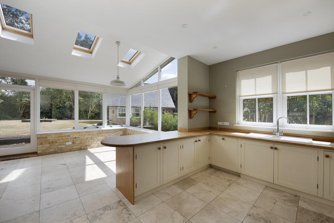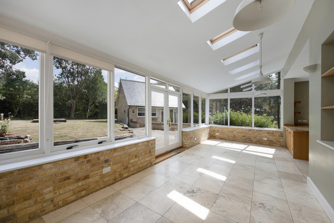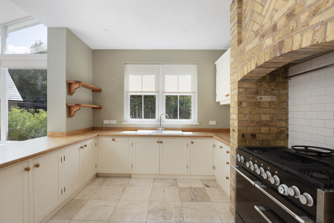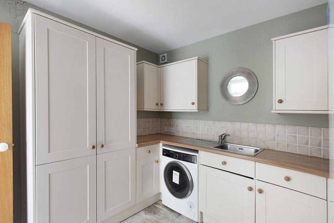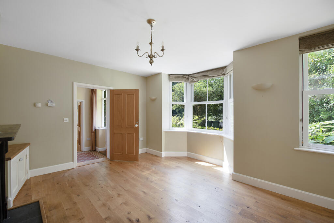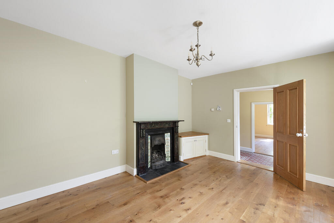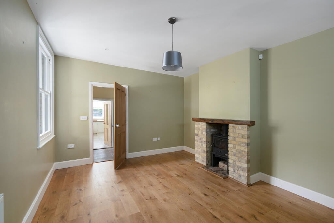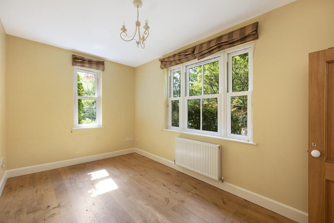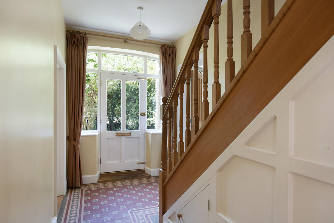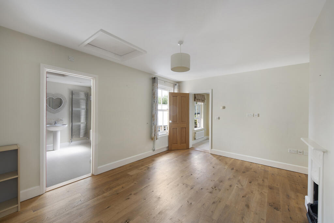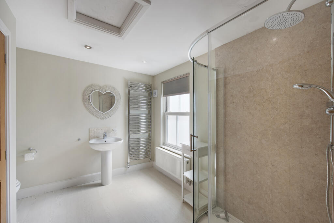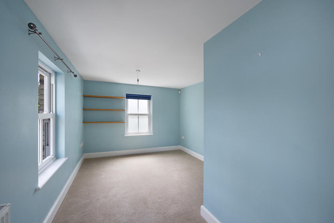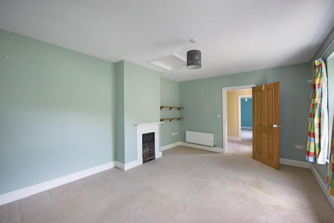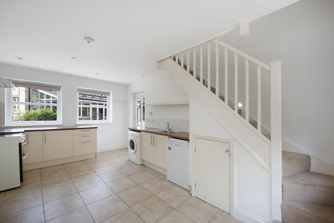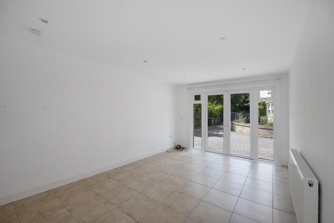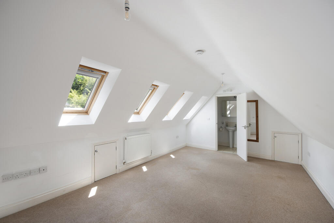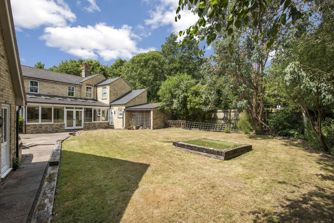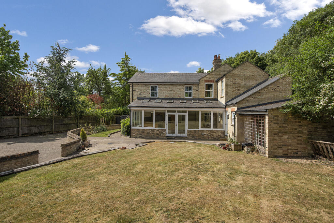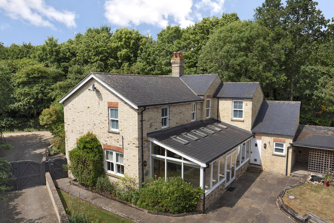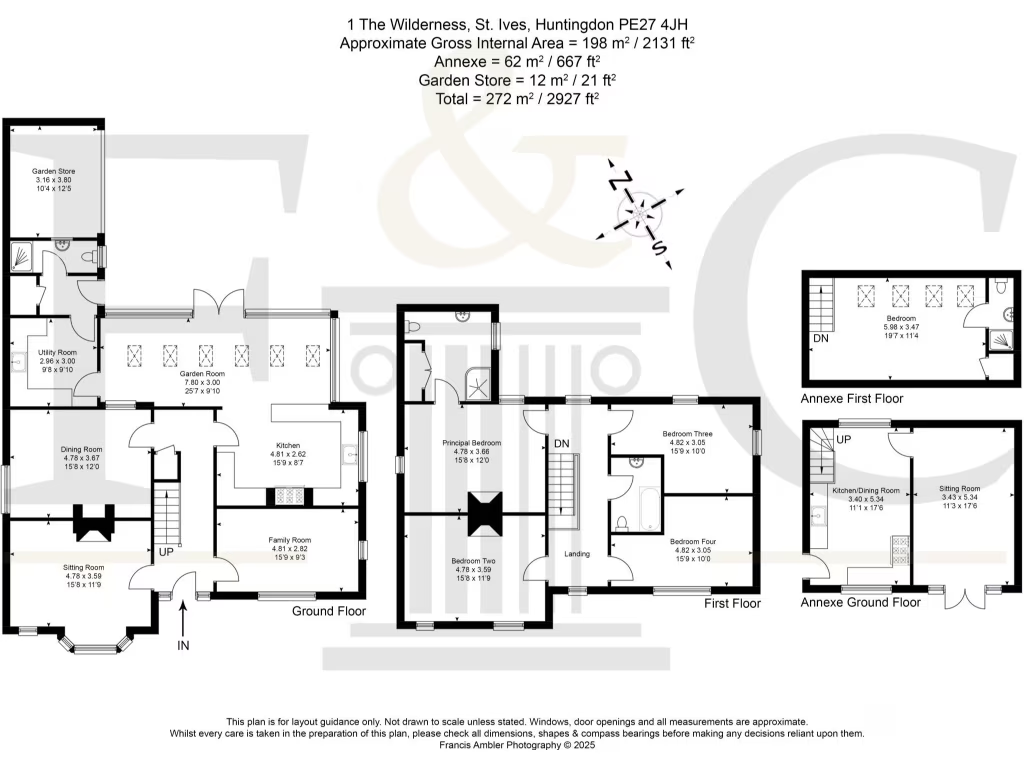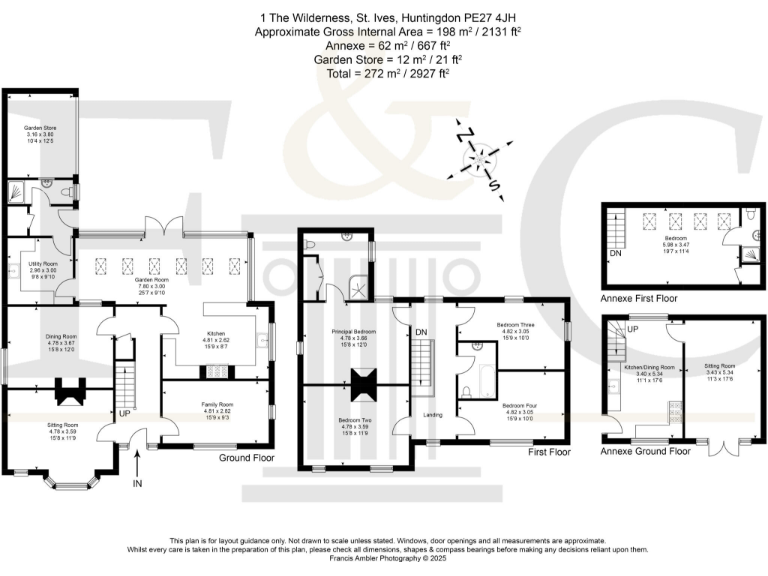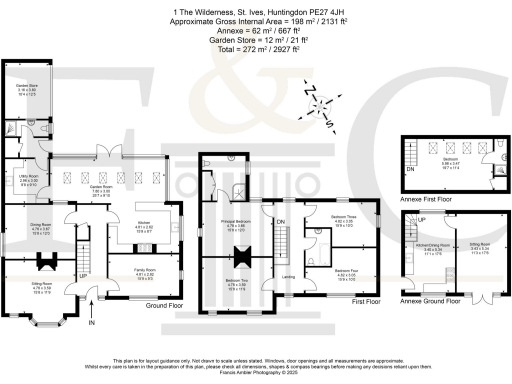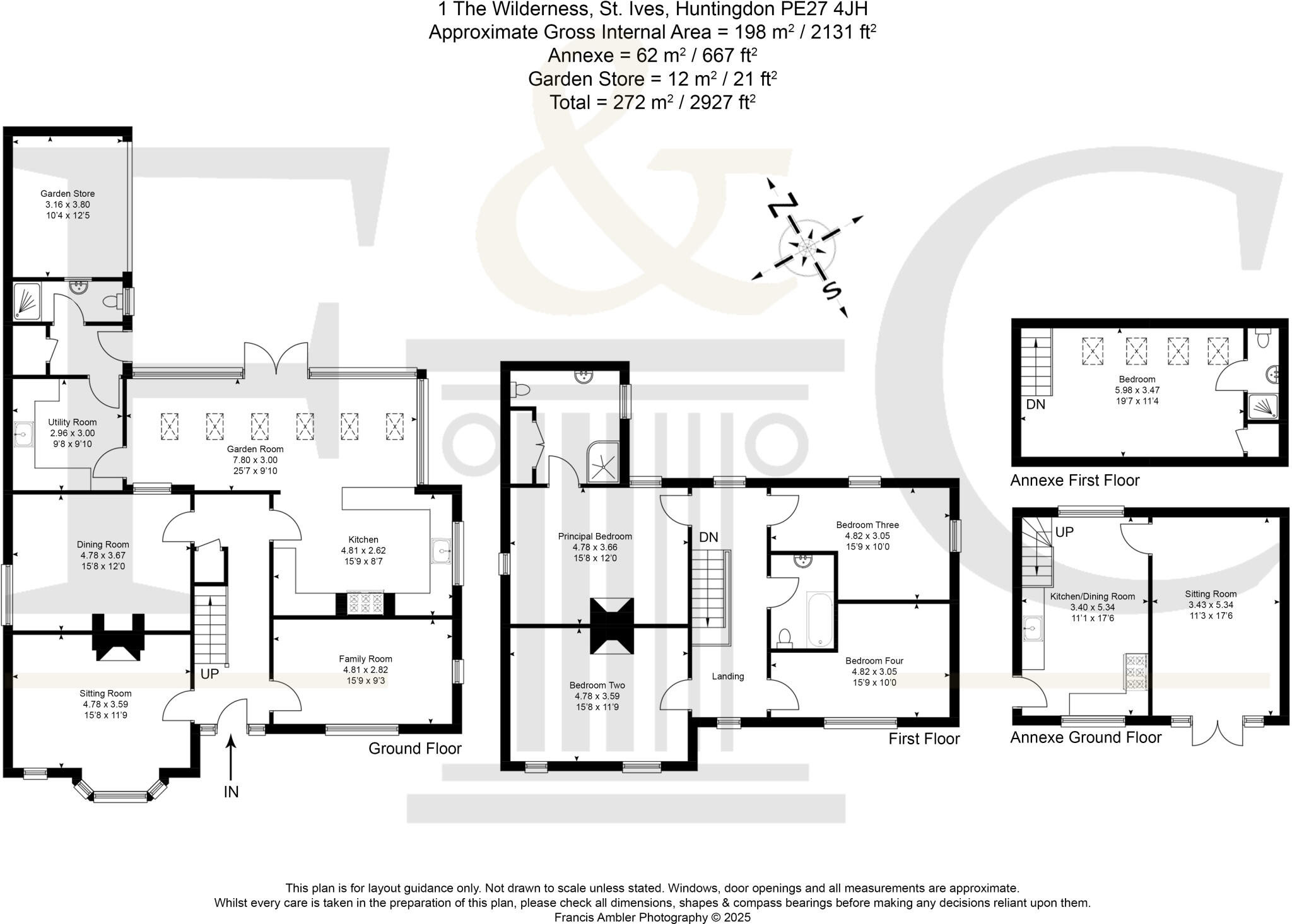Summary - 1 THE WILDERNESS ST IVES PE27 4JH
5 bed 4 bath Detached
Generous living space, annexe and large garden in a convenient town-centre location.
Five double bedrooms plus self-contained one-bedroom annexe with en suite
Extended open-plan kitchen with vaulted ceiling and panoramic windows
Three reception rooms, bay window and wood-burning stove feature
Large private plot with lawn, paved patio, carport and powered workshop
Gated block-paved driveway provides multiple off-street parking spaces
Solid brick walls likely uninsulated — potential energy-efficiency work needed
Council Tax band F — described as expensive for occupants to budget for
Located on a private road; walking distance to town centre and Waitrose; local crime high
A substantial Victorian detached house arranged over multiple floors, this five-bedroom family home combines period character with a bright, extended open-plan kitchen ideal for modern living and entertaining. The vaulted-ceiling kitchen and panoramic windows flood the heart of the house with light, while three reception rooms—including a bay-fronted living room and a wood-burning-stove family room—give flexible living space for family life, study and play.
The property includes a self-contained annexe with its own kitchen/dining area, living room and double bedroom with en suite — well suited to multi-generational living, guests or rental income. Outside, a gated block-paved driveway provides off-street parking and access to a large rear garden with paved patio, mature tree line, carport, garden store and a powered workshop for hobbies or storage.
Practical details to note: the house dates from the late 1800s and has solid brick walls (assumed uninsulated), double glazing of unknown age, mains gas central heating and a current Council Tax band F. The location is very convenient—on a private road within walking distance of St Ives town centre and Waitrose—but reported local crime levels are high, which buyers should consider.
This home will appeal to families seeking generous living space, period features and scope for long-term value; it also suits buyers wanting an annexe for relatives or rental use. Some buyers may wish to budget for energy-efficiency improvements (wall insulation) and to confirm any maintenance or upgrade requirements for glazing or services.
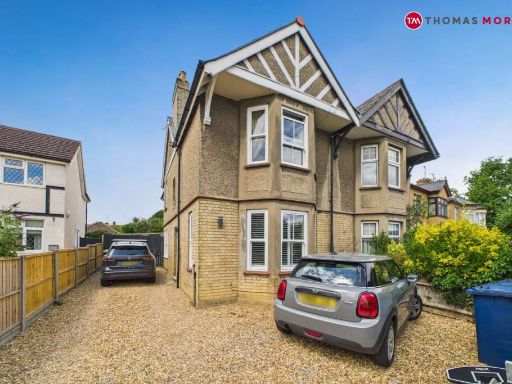 3 bedroom semi-detached house for sale in Ramsey Road, St. Ives, PE27 — £525,000 • 3 bed • 2 bath • 1326 ft²
3 bedroom semi-detached house for sale in Ramsey Road, St. Ives, PE27 — £525,000 • 3 bed • 2 bath • 1326 ft²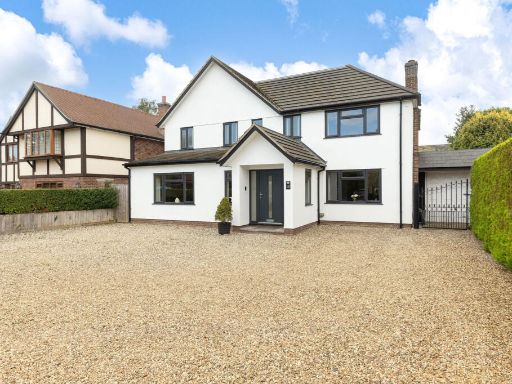 4 bedroom detached house for sale in Needingworth Road, St. Ives, PE27 5LB, PE27 — £800,000 • 4 bed • 3 bath • 2376 ft²
4 bedroom detached house for sale in Needingworth Road, St. Ives, PE27 5LB, PE27 — £800,000 • 4 bed • 3 bath • 2376 ft²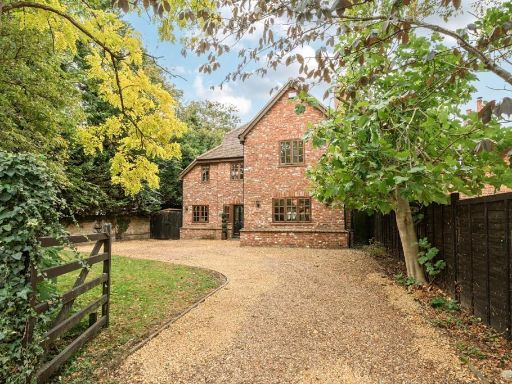 5 bedroom detached house for sale in Cambridge Street, St. Neots, PE19 — £885,000 • 5 bed • 3 bath • 2530 ft²
5 bedroom detached house for sale in Cambridge Street, St. Neots, PE19 — £885,000 • 5 bed • 3 bath • 2530 ft²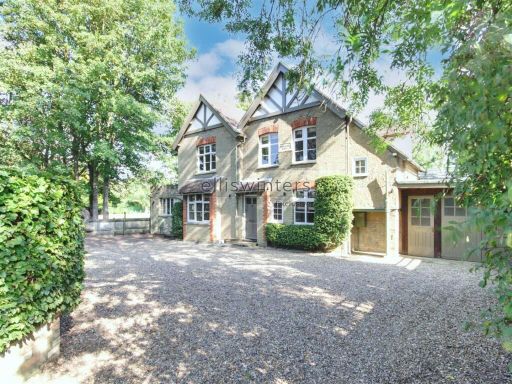 4 bedroom detached house for sale in Ramsey Road, St. Ives, PE27 — £950,000 • 4 bed • 2 bath • 2000 ft²
4 bedroom detached house for sale in Ramsey Road, St. Ives, PE27 — £950,000 • 4 bed • 2 bath • 2000 ft²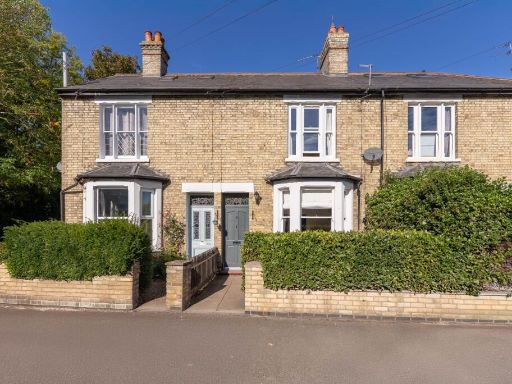 3 bedroom terraced house for sale in Needingworth Road, St. Ives, Cambridgeshire, PE27 5JT, PE27 — £400,000 • 3 bed • 1 bath • 1313 ft²
3 bedroom terraced house for sale in Needingworth Road, St. Ives, Cambridgeshire, PE27 5JT, PE27 — £400,000 • 3 bed • 1 bath • 1313 ft²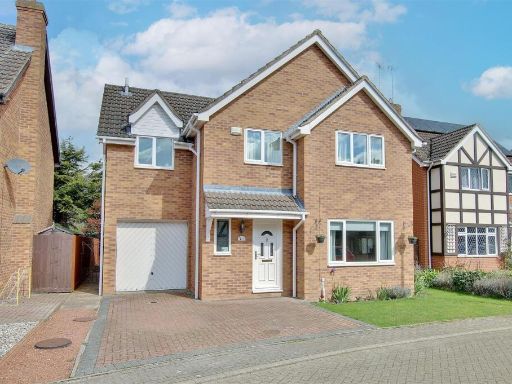 4 bedroom detached house for sale in Elsworth Close, St. Ives, PE27 — £450,000 • 4 bed • 2 bath • 1260 ft²
4 bedroom detached house for sale in Elsworth Close, St. Ives, PE27 — £450,000 • 4 bed • 2 bath • 1260 ft²