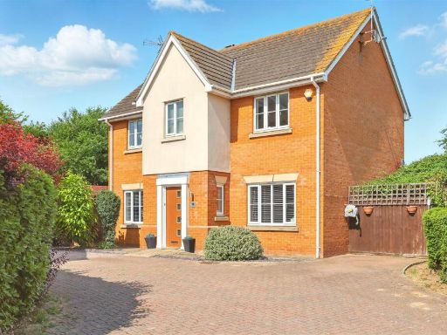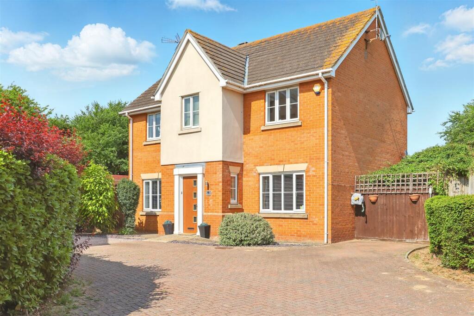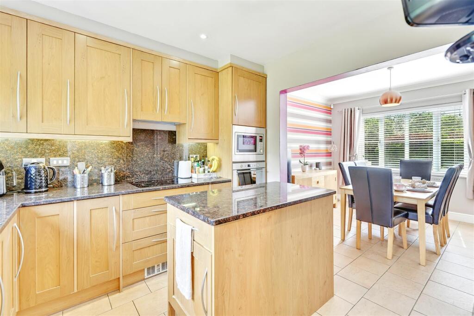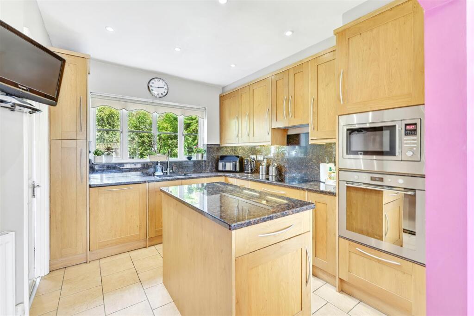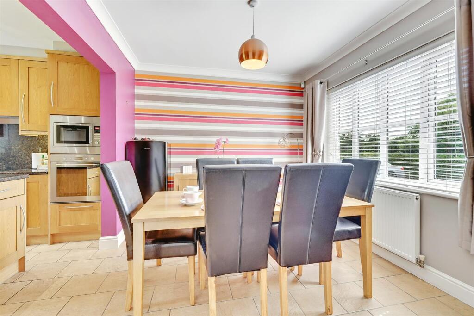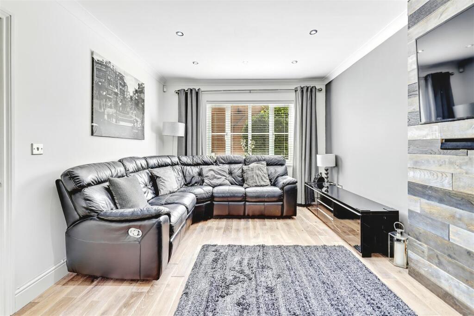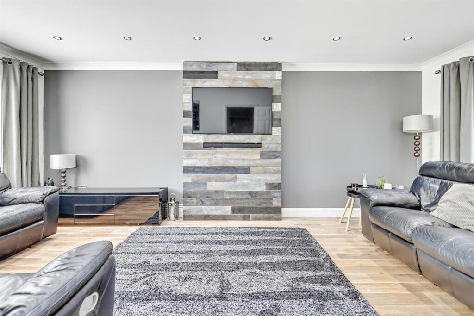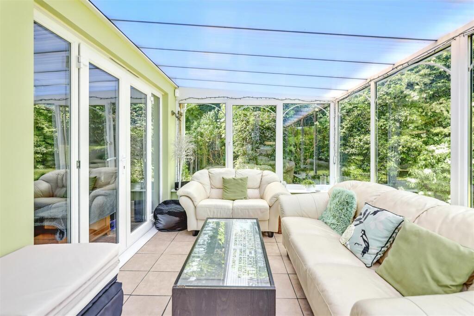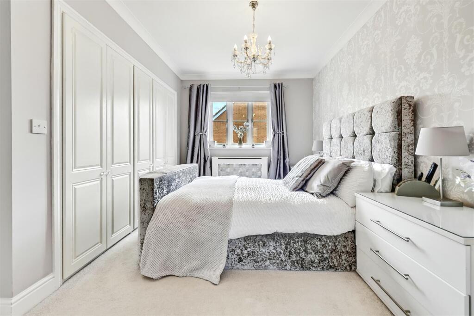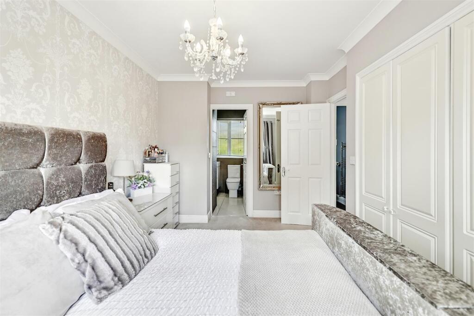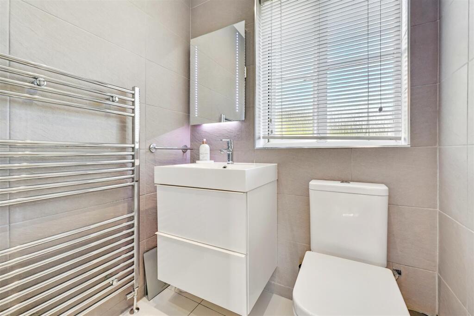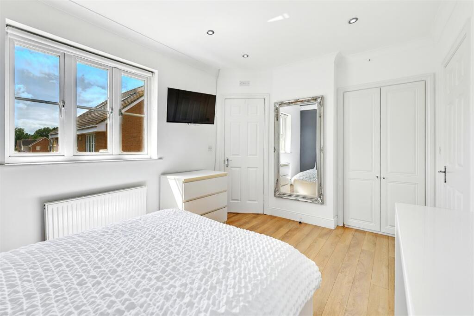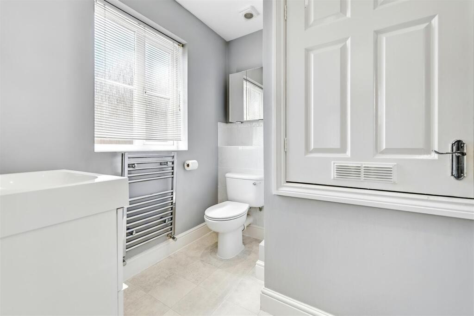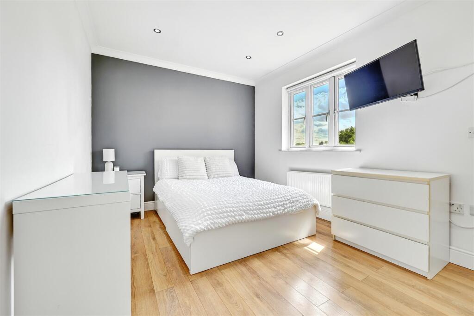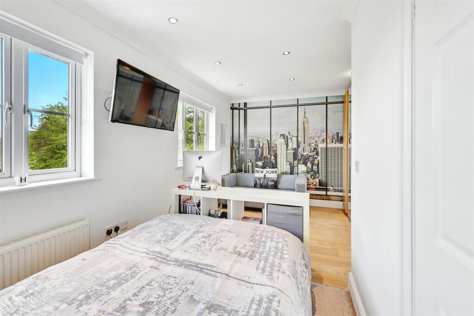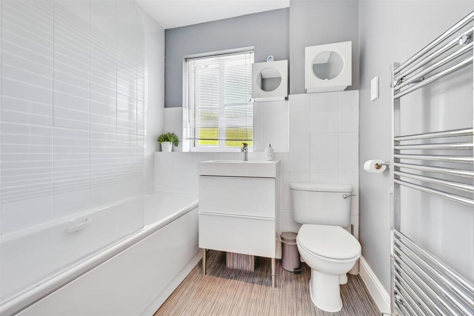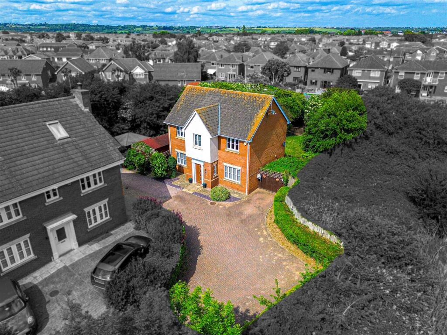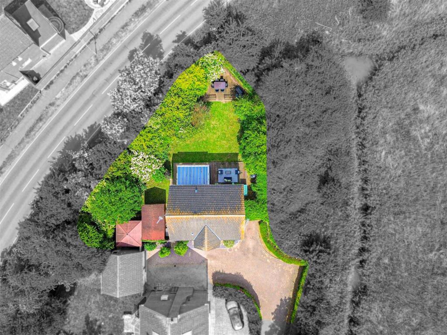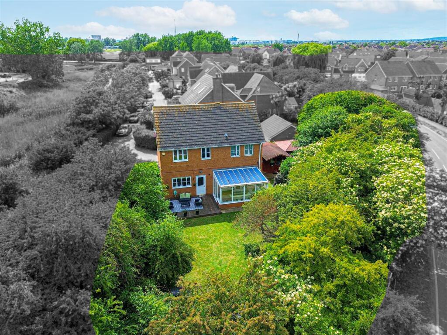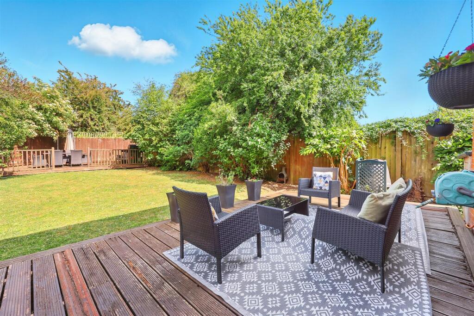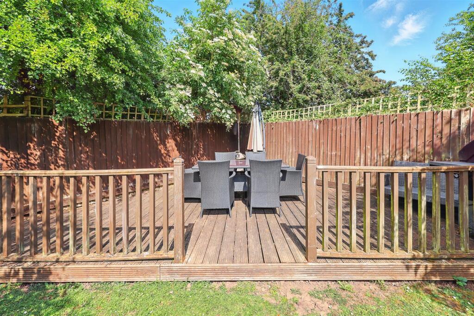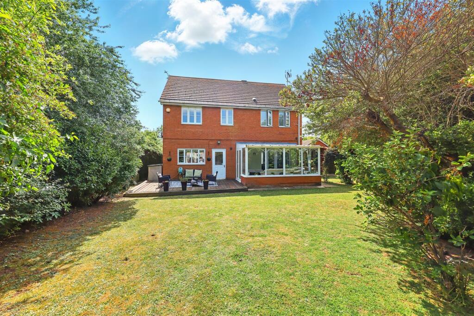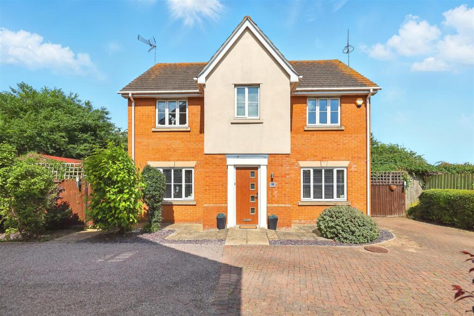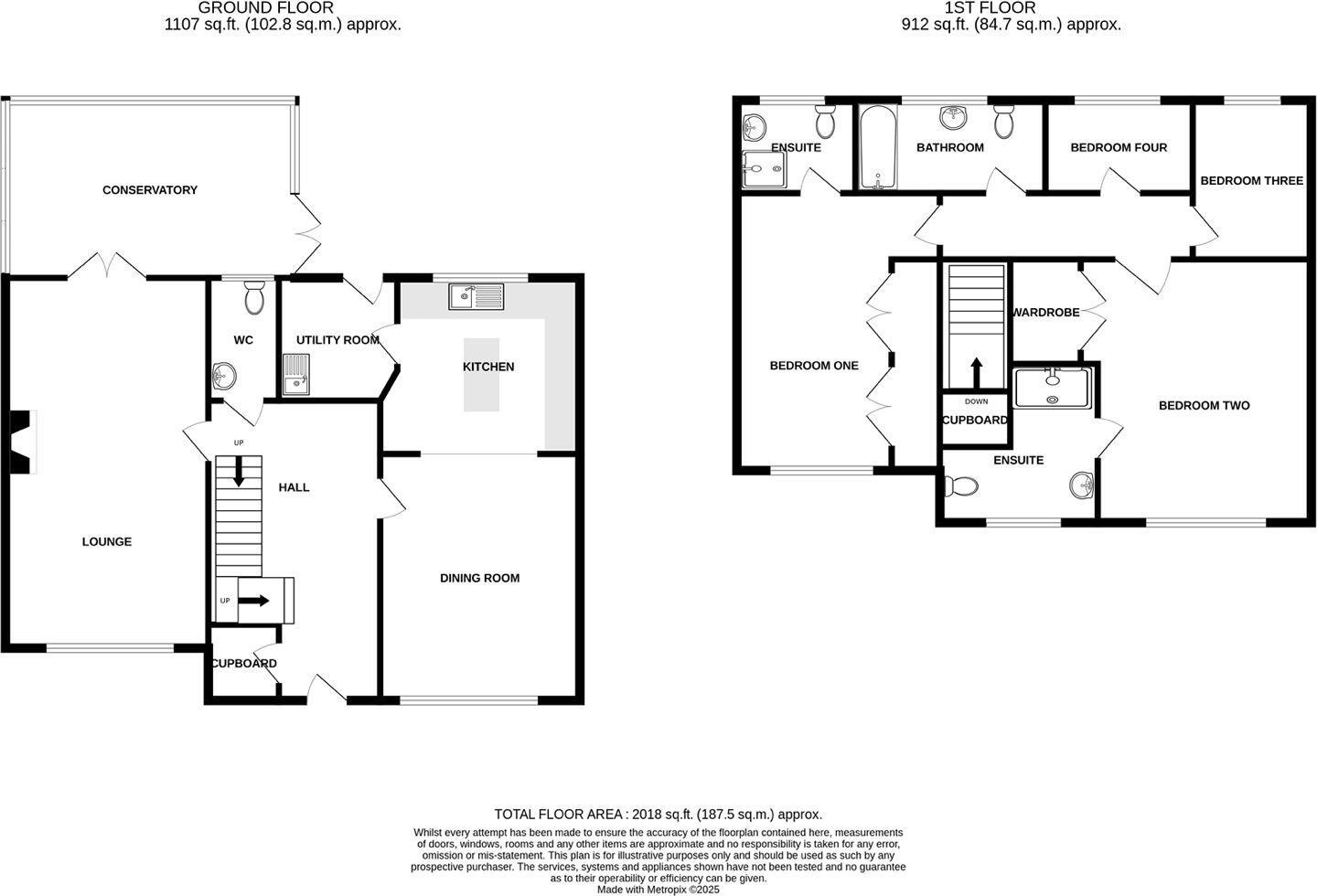Summary - 19 MAGNOLIA CLOSE CANVEY ISLAND SS8 0GD
4 bed 3 bath Detached
Large garden, beach access and scope to extend for growing families.
4 bedroom detached house with large 2,018 sq ft layout
High-spec open-plan kitchen/diner with granite worktops and integrated appliances
Conservatory off lounge; separate utility room and ground-floor WC
Two bedrooms with en-suites and built-in wardrobes; beds 3 and 4 combined
Largest garden on development: summer house (gym), pergola, hot tub
Off-street parking, garage, and walking distance to Thorney Bay Beach
Lapsed planning permission for roof-raise and rear extension (requires re-application)
Local concerns: high crime levels and significant area deprivation
Tucked at the end of a quiet cul-de-sac and a short walk from Thorney Bay Beach, this spacious four-bedroom detached house offers roomy family living and strong outdoor appeal. The bright lounge opens into a conservatory and the high-spec open-plan kitchen/diner features granite worktops and integrated appliances. A separate utility and ground-floor WC add everyday practicality. Two bedrooms benefit from en-suite facilities and built-in wardrobes. Bedrooms three and four have been combined into one large suite but can be reinstated as two rooms to suit your needs.
The property sits on the largest plot in the development thanks to its corner position. The private garden is a standout: it includes a summer house currently used as a gym, a pergola and a hot tub, plus extensive lawn space for children and entertaining. Off-street parking and a garage increase convenience for families or multiple vehicles, and the location is within walking distance of local amenities and schools rated Good.
There is clear potential to extend and enhance: previously granted (now lapsed) planning permission proposed raising the roof, adding rear dormers, a Juliet balcony, and a single-storey rear extension to create an additional bedroom with en-suite and walk-in wardrobe. That scope makes this an attractive prospect for buyers wanting to increase living space and value, though any new work would require fresh planning approval.
Practical considerations are stated plainly: the property is freehold and large at around 2,018 sq ft, with very low flood risk and excellent mobile and broadband connectivity. However, the local area shows higher crime statistics and significant area deprivation, which buyers should weigh alongside the home’s many merits. Overall, this is a roomy, well-presented family home with garden space and expansion potential in a seaside-edge location.
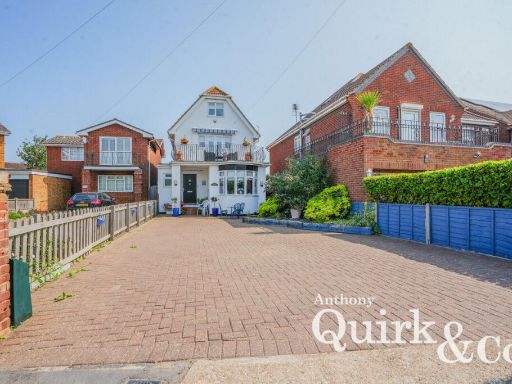 5 bedroom detached house for sale in Thorney Bay Road, Canvey Island, SS8 — £475,000 • 5 bed • 2 bath
5 bedroom detached house for sale in Thorney Bay Road, Canvey Island, SS8 — £475,000 • 5 bed • 2 bath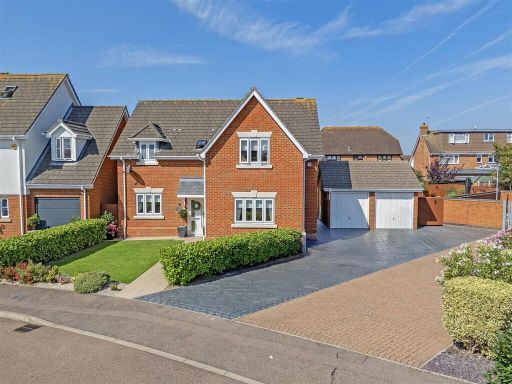 4 bedroom detached house for sale in Heather Close, Canvey Island, SS8 — £675,000 • 4 bed • 2 bath • 2020 ft²
4 bedroom detached house for sale in Heather Close, Canvey Island, SS8 — £675,000 • 4 bed • 2 bath • 2020 ft²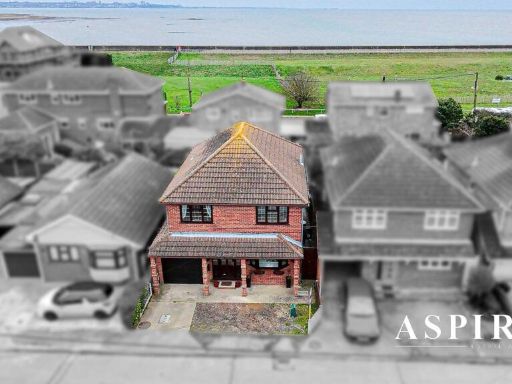 4 bedroom detached house for sale in Bommel Avenue, Canvey Island, SS8 — £450,000 • 4 bed • 3 bath • 1213 ft²
4 bedroom detached house for sale in Bommel Avenue, Canvey Island, SS8 — £450,000 • 4 bed • 3 bath • 1213 ft²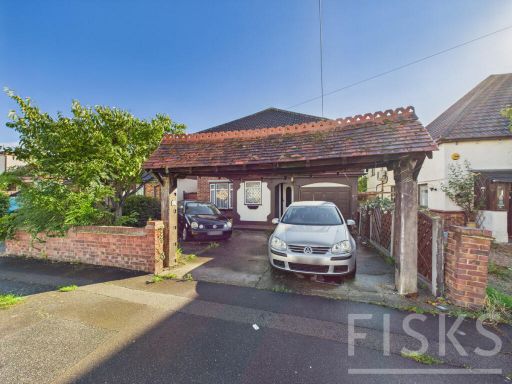 4 bedroom detached house for sale in Mayland Avenue, Canvey Island, SS8 — £450,000 • 4 bed • 2 bath • 1427 ft²
4 bedroom detached house for sale in Mayland Avenue, Canvey Island, SS8 — £450,000 • 4 bed • 2 bath • 1427 ft²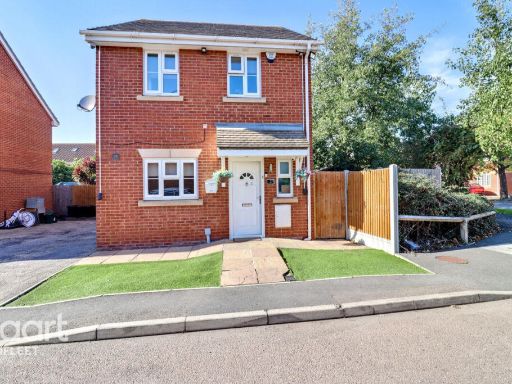 5 bedroom detached house for sale in Azalea Mews, Canvey Island, SS8 — £515,000 • 5 bed • 3 bath • 1475 ft²
5 bedroom detached house for sale in Azalea Mews, Canvey Island, SS8 — £515,000 • 5 bed • 3 bath • 1475 ft²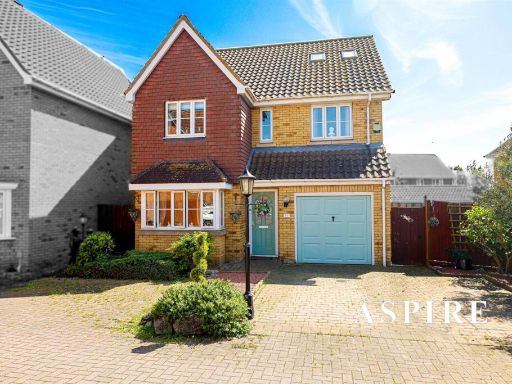 5 bedroom house for sale in Jasmine Close, Canvey Island, SS8 — £450,000 • 5 bed • 2 bath • 1346 ft²
5 bedroom house for sale in Jasmine Close, Canvey Island, SS8 — £450,000 • 5 bed • 2 bath • 1346 ft²













































