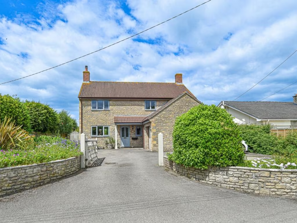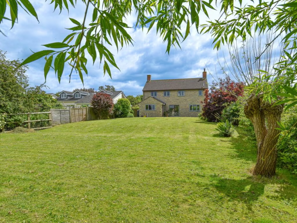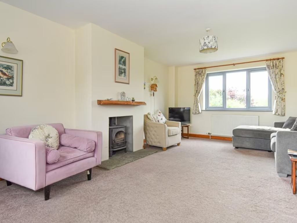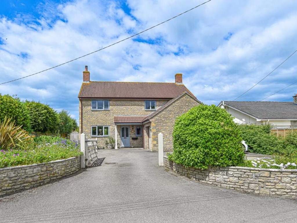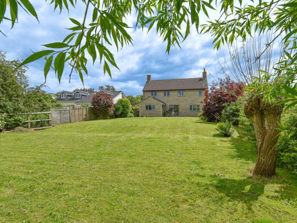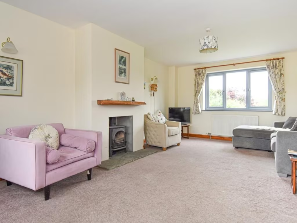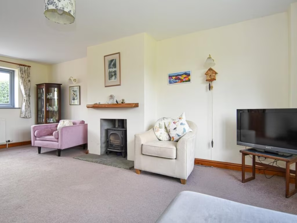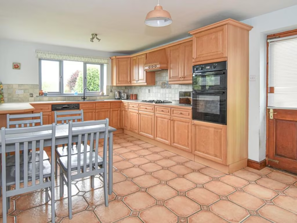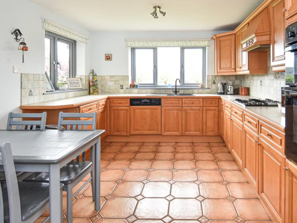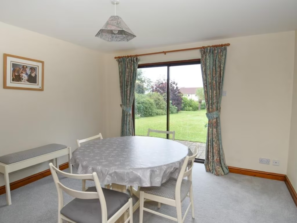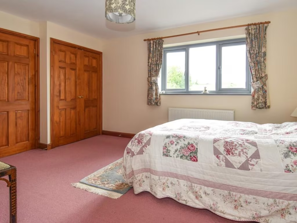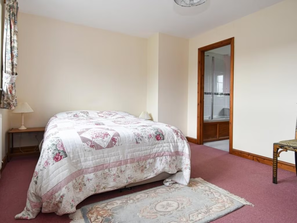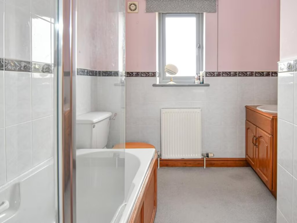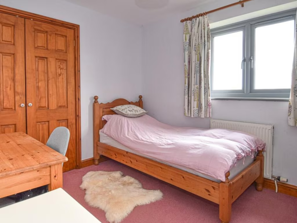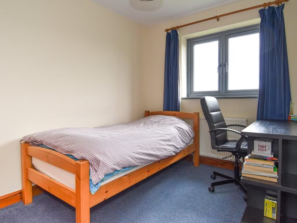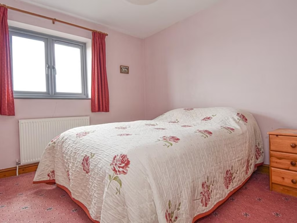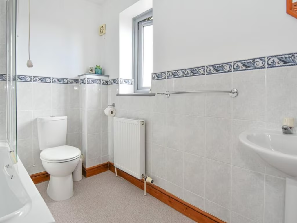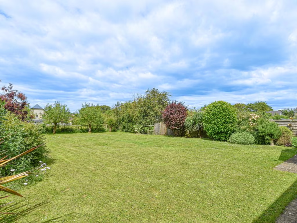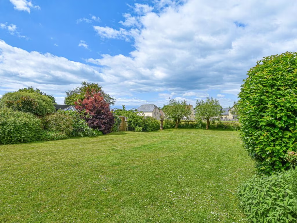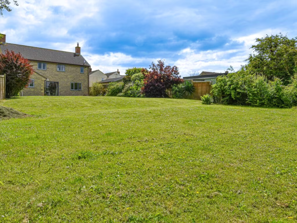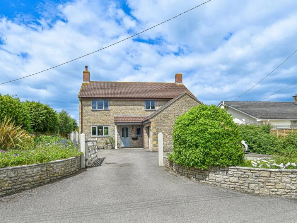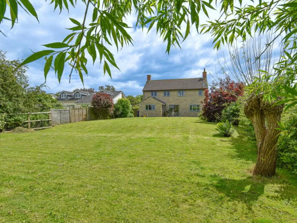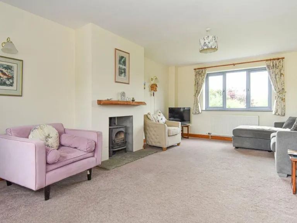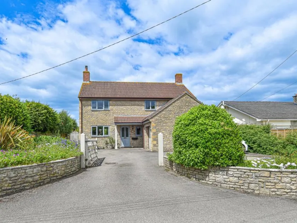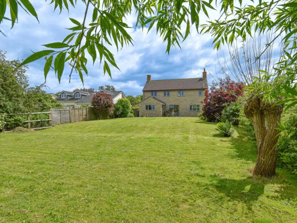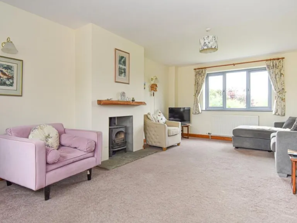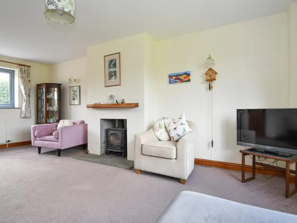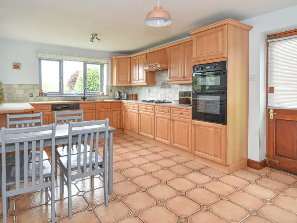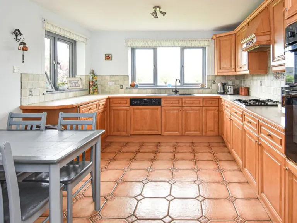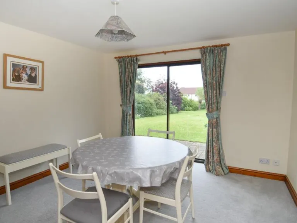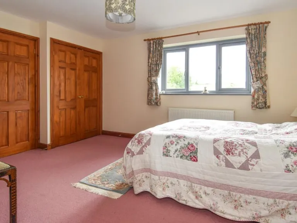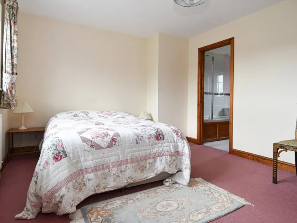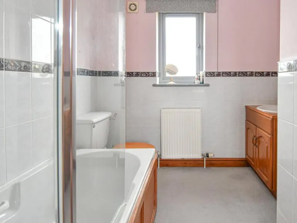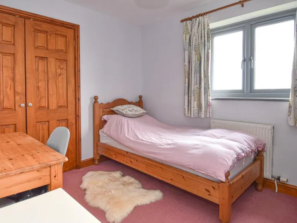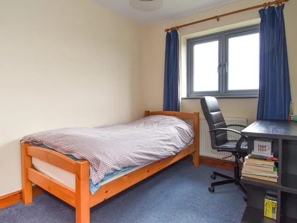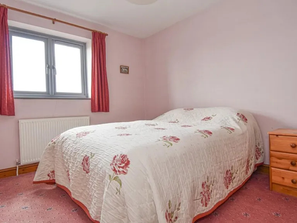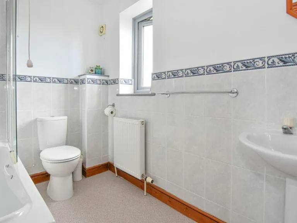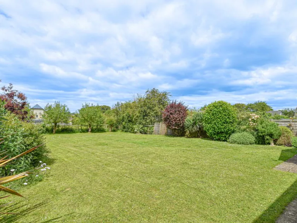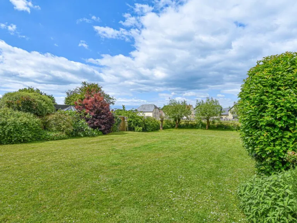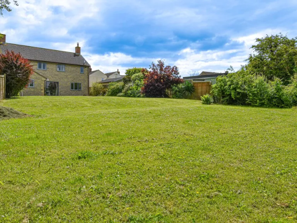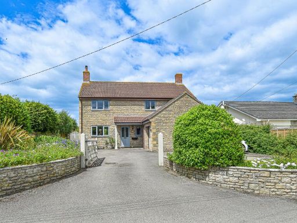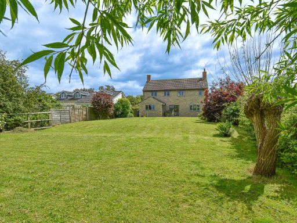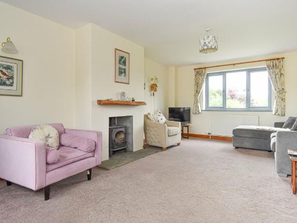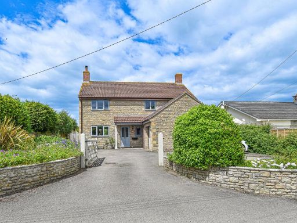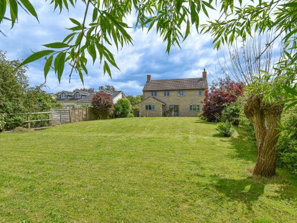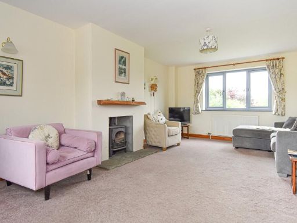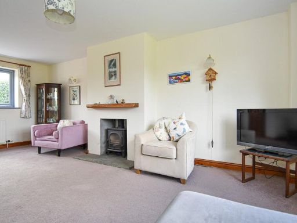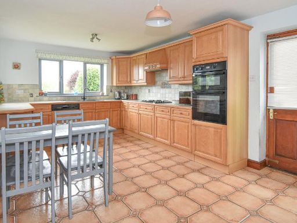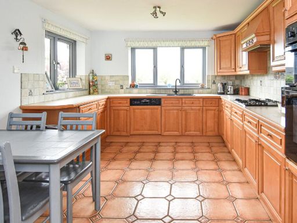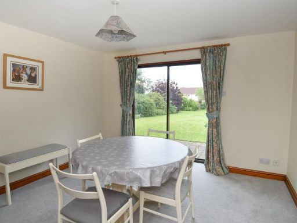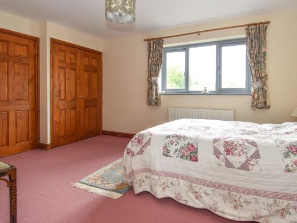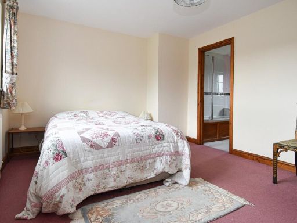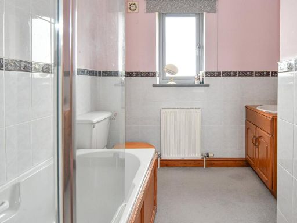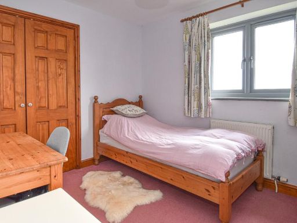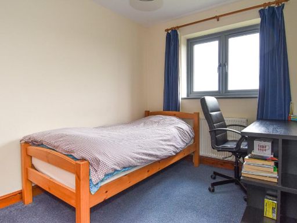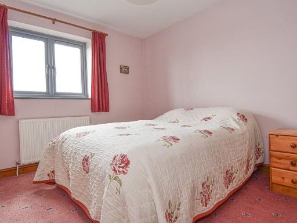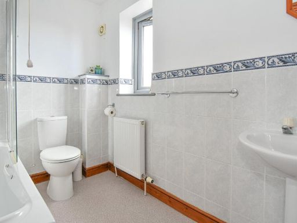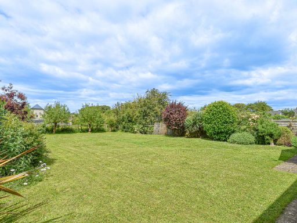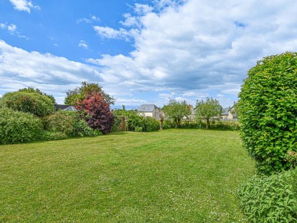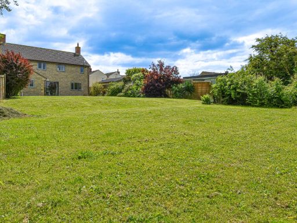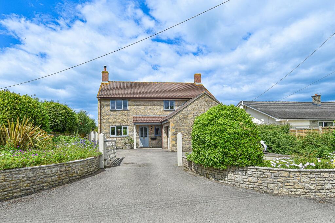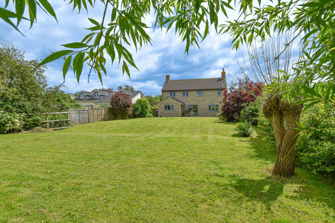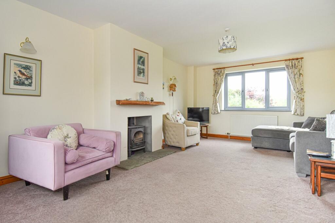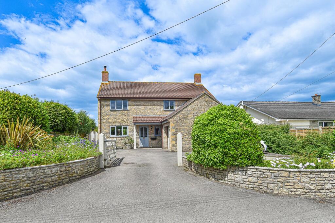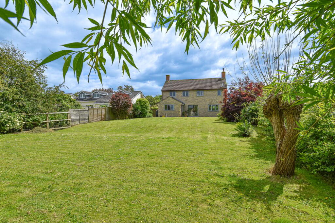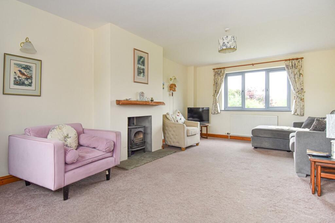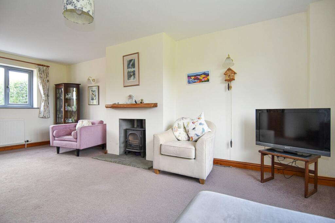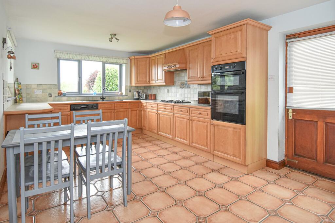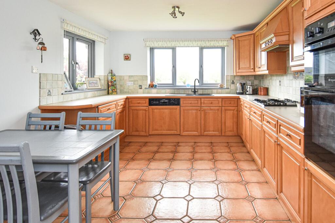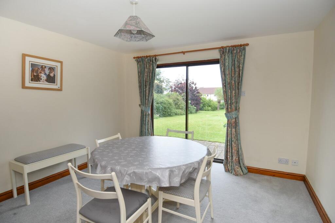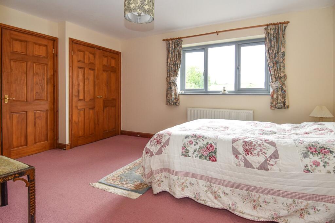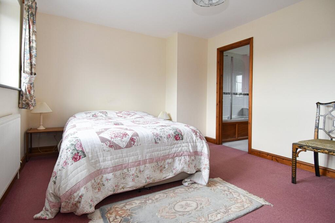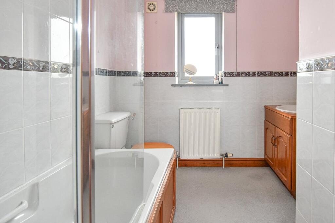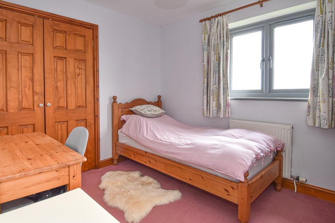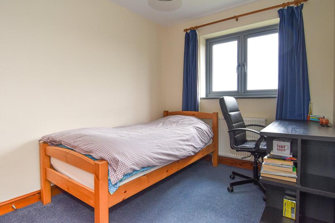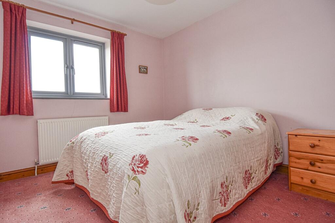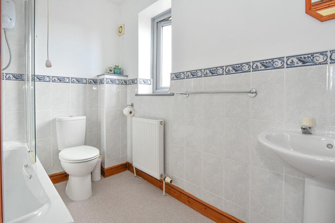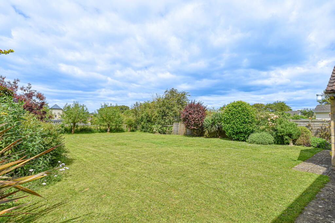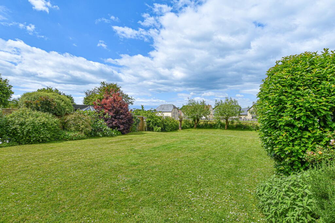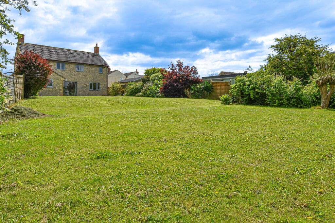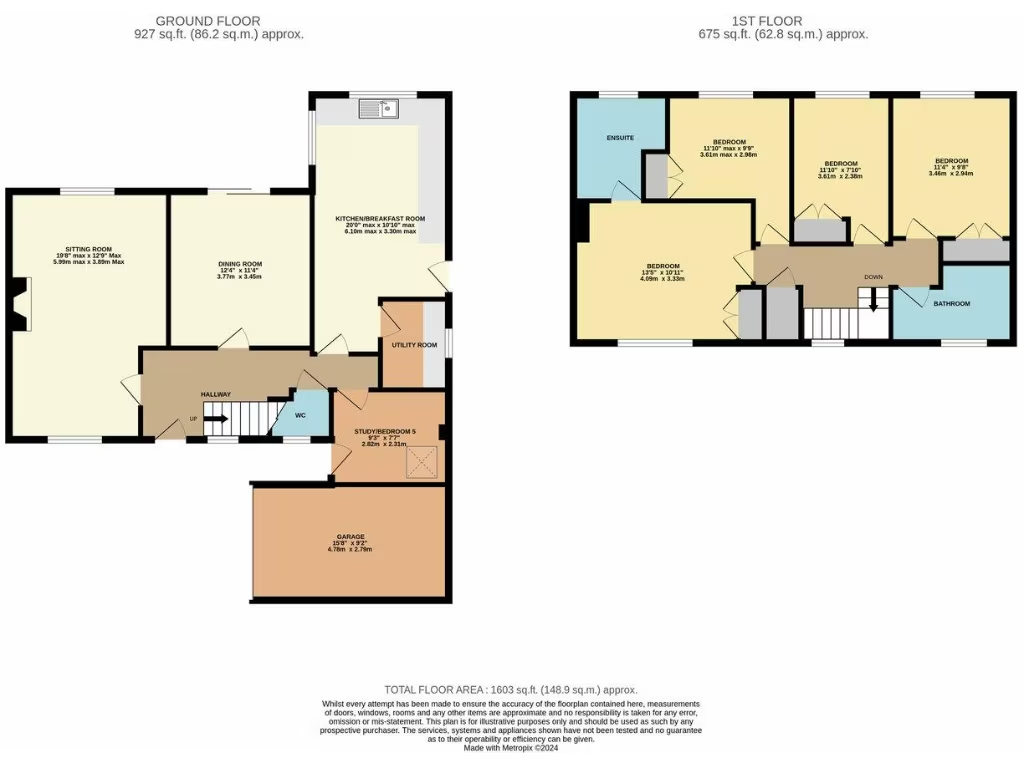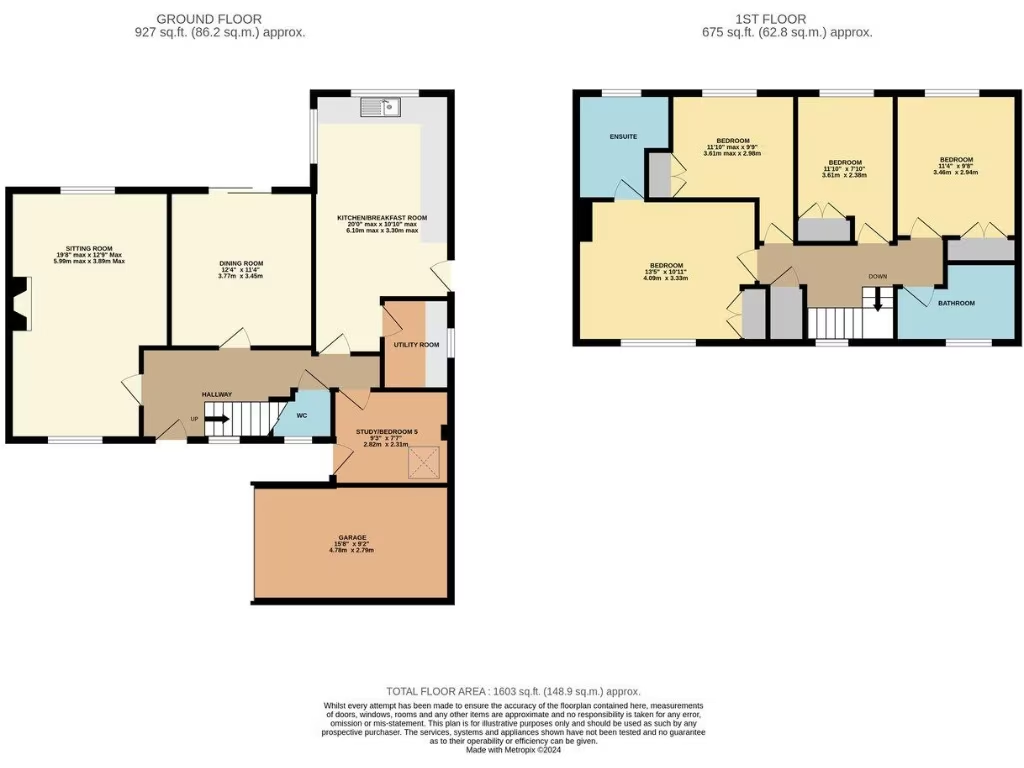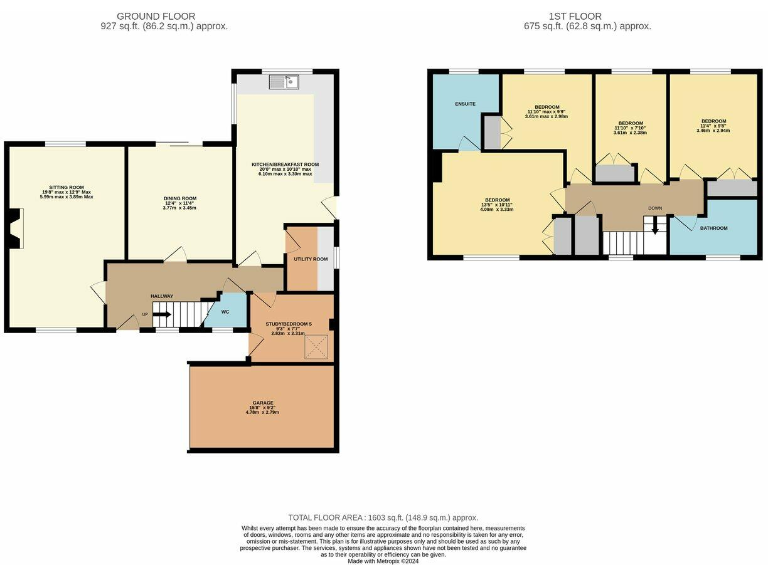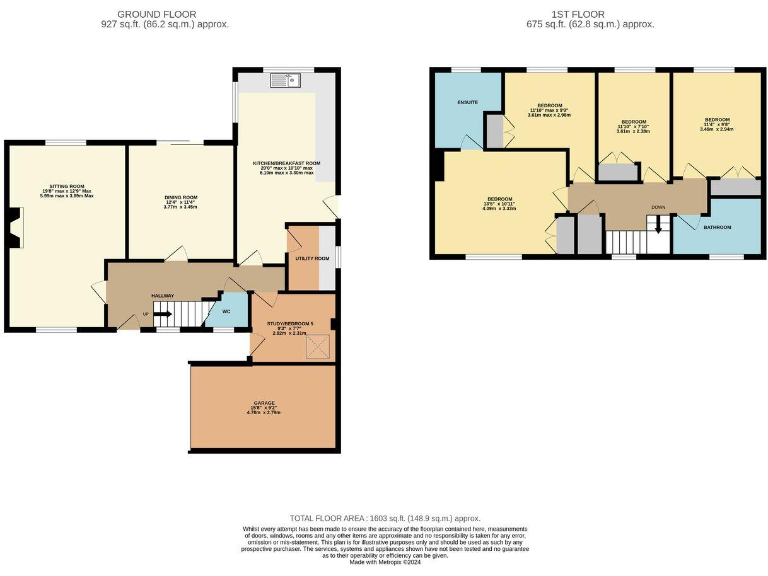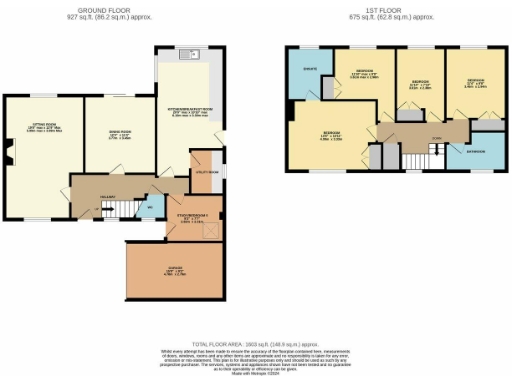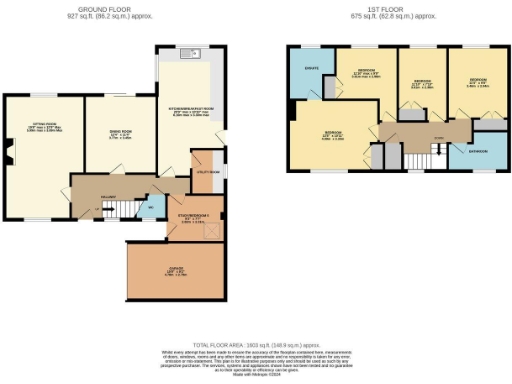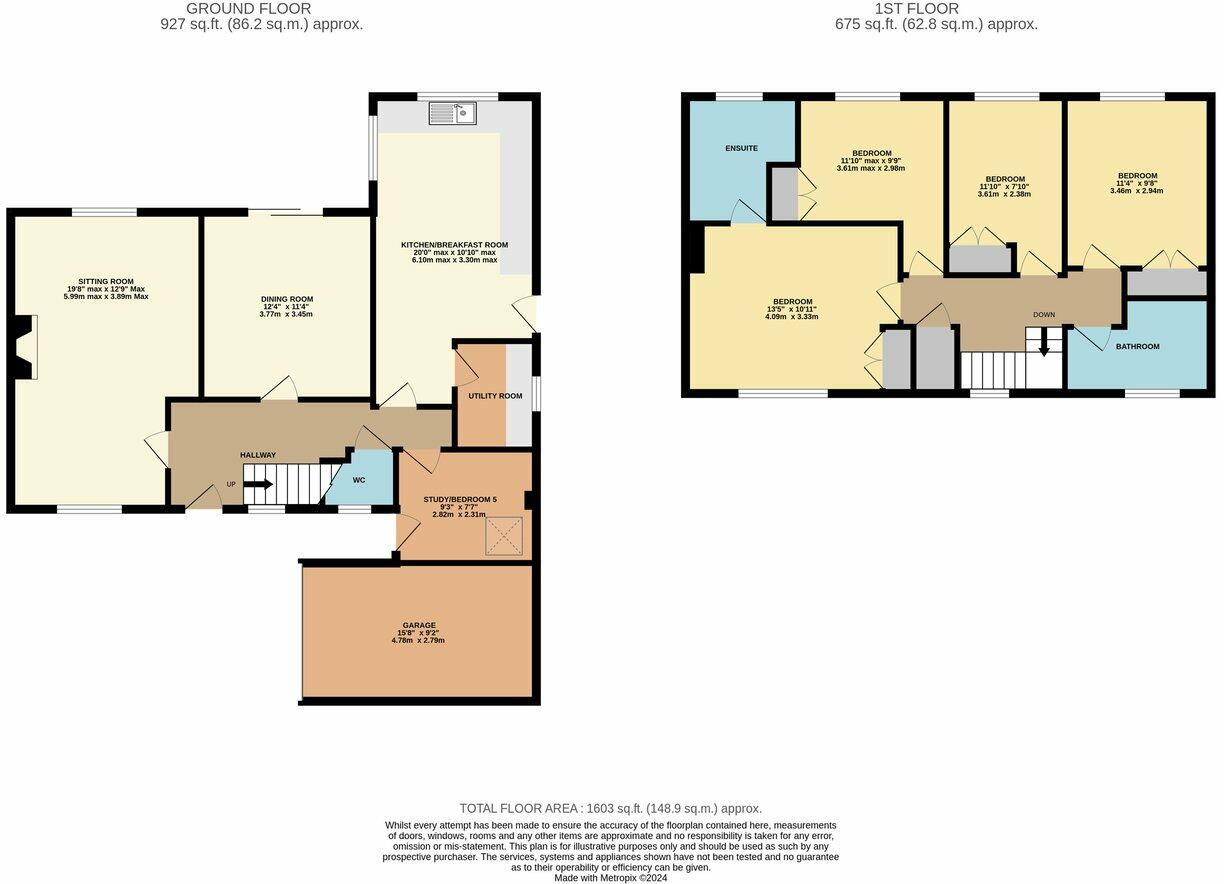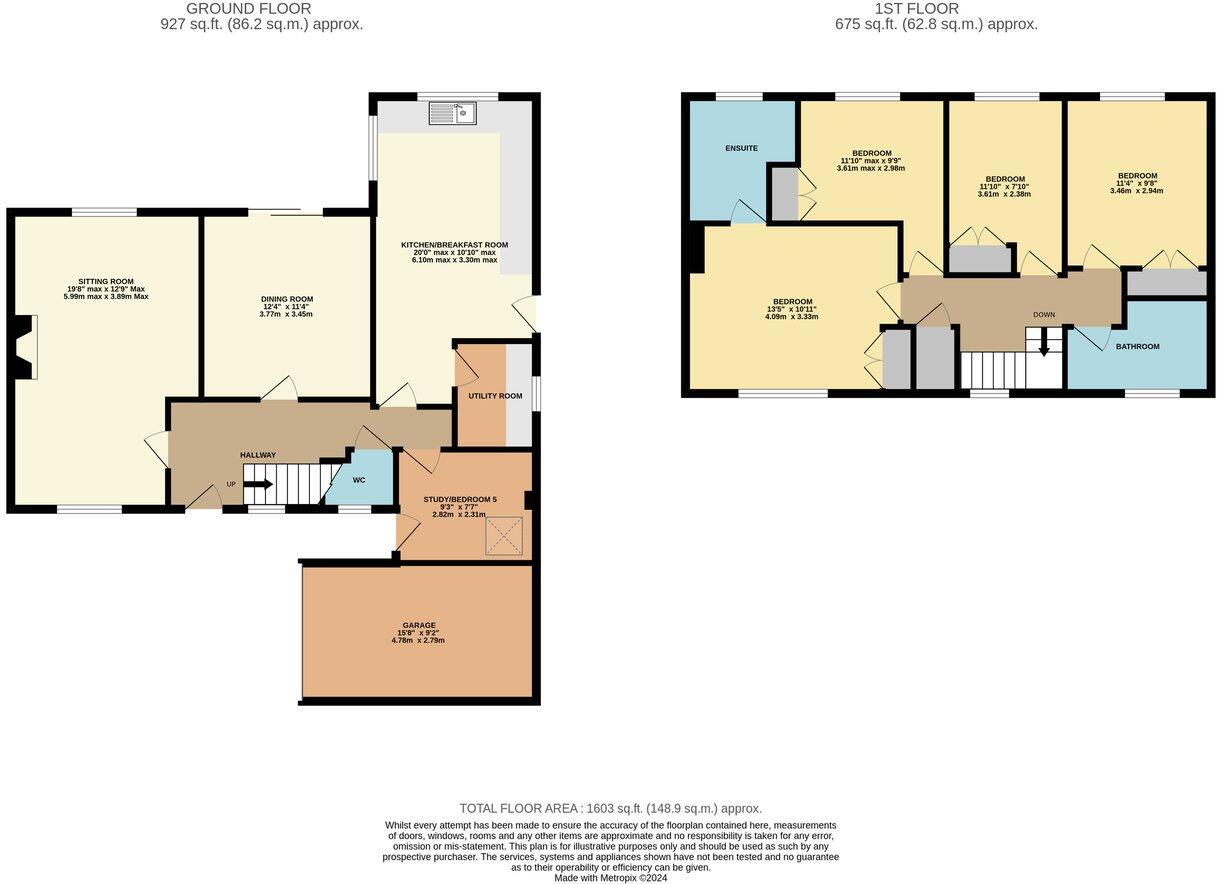Summary - WILLOW HOUSE PLUD STREET WEDMORE BS28 4BH
5 bed 2 bath Detached
Spacious five-bedroom family home with large private garden in sought-after village..
Detached five-bedroom family home on a level village plot
Extensive, mainly level rear garden with mature shrubs and patio
Principal bedroom with ensuite; ground-floor bedroom/study
Large kitchen/breakfast room plus separate utility room
Sitting room spans house depth with log-burning stove
Garage and driveway parking for several vehicles behind five-bar gate
Freehold, built c.1996–2002; EPC C, council tax band F (expensive)
Material Information Report available; consult for detailed disclosures
Set on a desirable, level plot in the village of Wedmore, this modern-traditional five-bedroom detached house combines comfortable family living with generous outdoor space. The sitting room spans the depth of the house and features a log-burning stove; all main living rooms face the extensive rear garden, creating bright, garden-focused living. A large kitchen/breakfast room with adjacent utility, plus a ground-floor bedroom or study and cloakroom, give practical flexibility for family life or home working.
Upstairs the principal bedroom includes built-in wardrobes and an ensuite; three further double bedrooms also have built-in storage and share the family bathroom. The property totals about 1,603 sq ft, sits within mature, mainly level gardens and includes a garage plus driveway parking for several vehicles accessed through a five-bar gate and low stone walling. Broadband is fast and mobile signal is excellent in this very low-crime village setting close to good local schools.
Practical points to note: the house is freehold, built c.1996–2002, with double glazing and mains gas central heating (boiler and radiators). EPC C and council tax band F apply—running costs should be considered. A Material Information Report is available in the brochure; buyers should consult it and budget for routine maintenance on an established garden and classic stone exterior.
This home will suit families looking for space, garden privacy and village living, or buyers seeking a comfortable, well-proportioned property with potential to modernise to personal taste. The layout offers straightforward opportunities to adapt rooms for office use, flexible family bedrooms or hobby spaces.
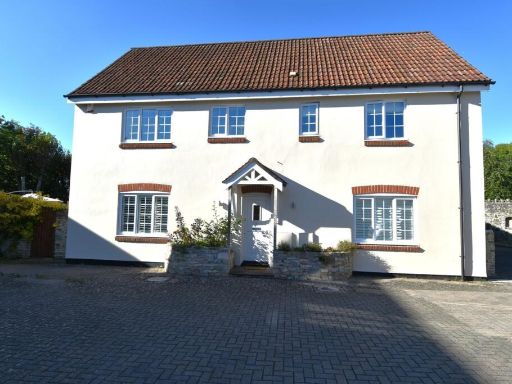 5 bedroom detached house for sale in Orchard Close, Wedmore, BS28 — £865,000 • 5 bed • 3 bath • 2433 ft²
5 bedroom detached house for sale in Orchard Close, Wedmore, BS28 — £865,000 • 5 bed • 3 bath • 2433 ft²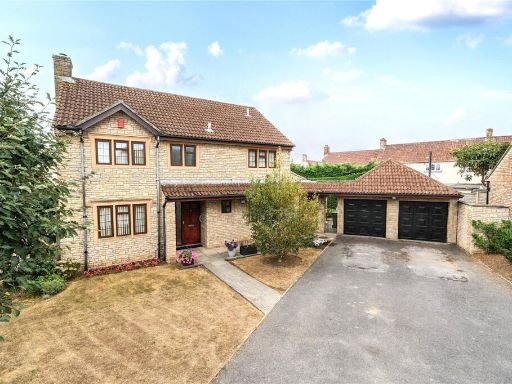 4 bedroom detached house for sale in St. Medard Road, Wedmore, Somerset, BS28 — £680,000 • 4 bed • 3 bath • 1945 ft²
4 bedroom detached house for sale in St. Medard Road, Wedmore, Somerset, BS28 — £680,000 • 4 bed • 3 bath • 1945 ft²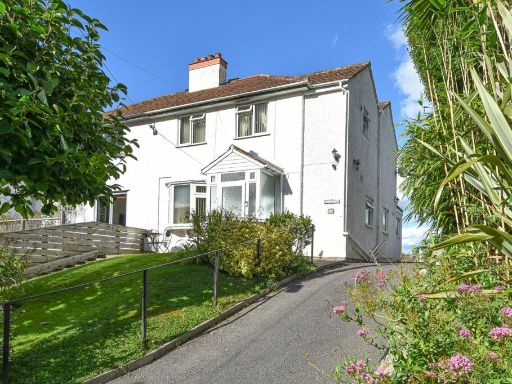 3 bedroom semi-detached house for sale in Combe Batch, Wedmore, BS28 — £416,250 • 3 bed • 2 bath • 1089 ft²
3 bedroom semi-detached house for sale in Combe Batch, Wedmore, BS28 — £416,250 • 3 bed • 2 bath • 1089 ft²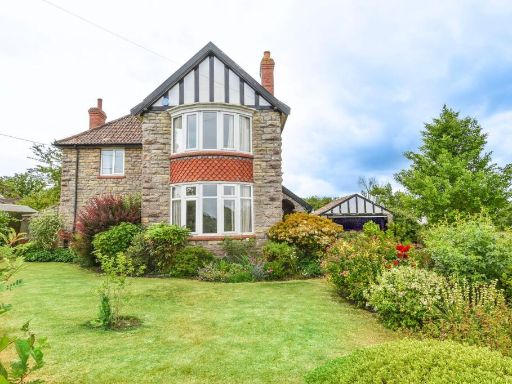 3 bedroom detached house for sale in Mudgley Road, Wedmore, BS28 — £750,000 • 3 bed • 1 bath • 1657 ft²
3 bedroom detached house for sale in Mudgley Road, Wedmore, BS28 — £750,000 • 3 bed • 1 bath • 1657 ft²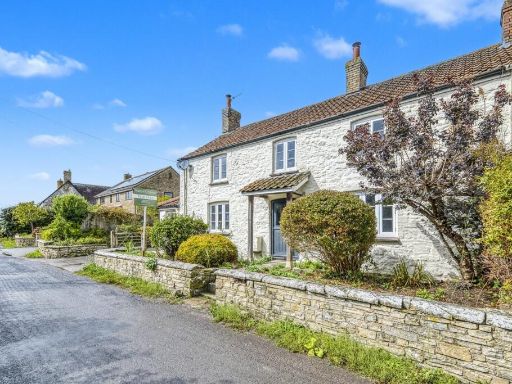 4 bedroom semi-detached house for sale in Wedmore, BS28 — £675,000 • 4 bed • 2 bath • 1893 ft²
4 bedroom semi-detached house for sale in Wedmore, BS28 — £675,000 • 4 bed • 2 bath • 1893 ft²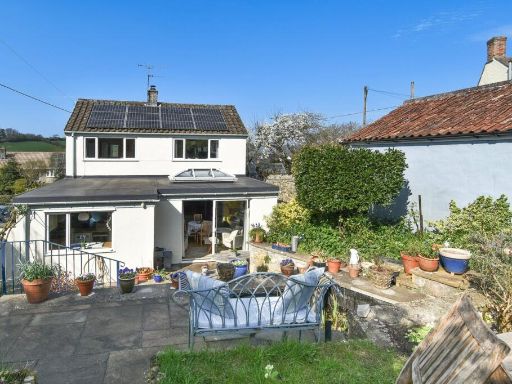 4 bedroom detached house for sale in Combe Batch, Wedmore, BS28 — £750,000 • 4 bed • 2 bath • 1575 ft²
4 bedroom detached house for sale in Combe Batch, Wedmore, BS28 — £750,000 • 4 bed • 2 bath • 1575 ft²