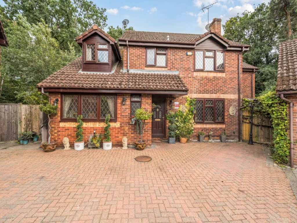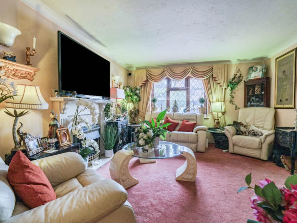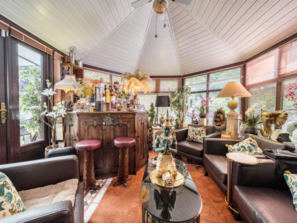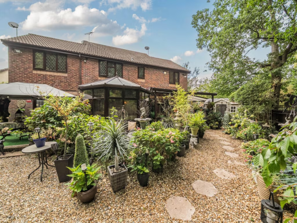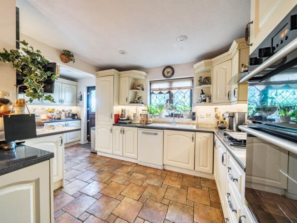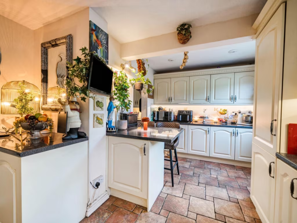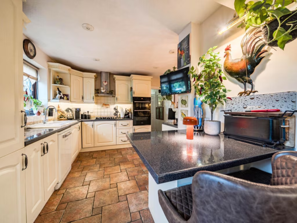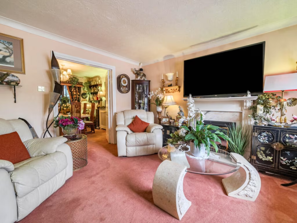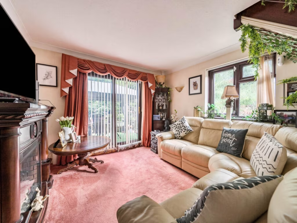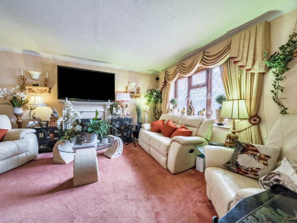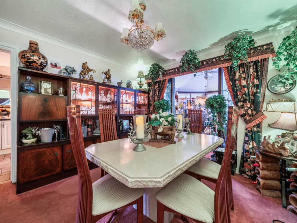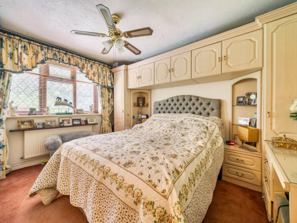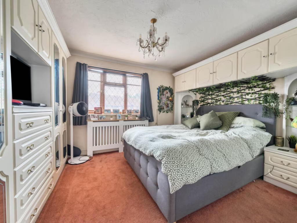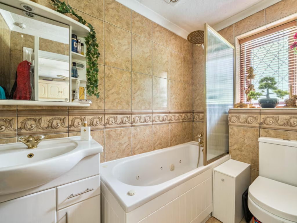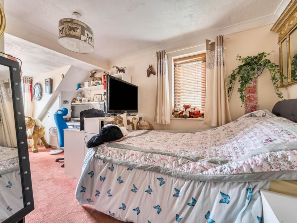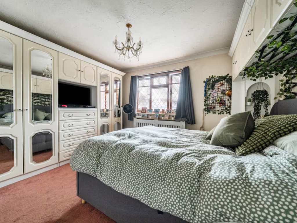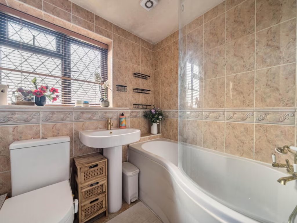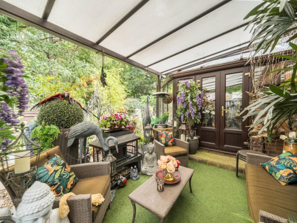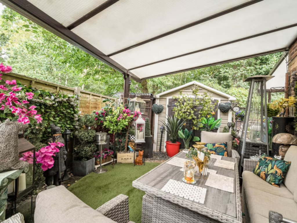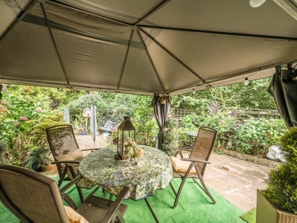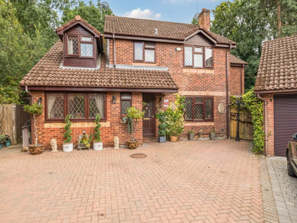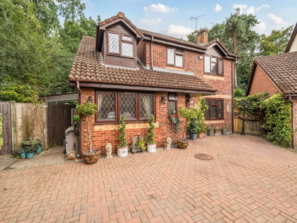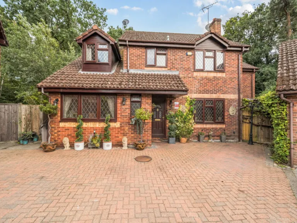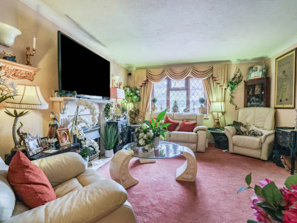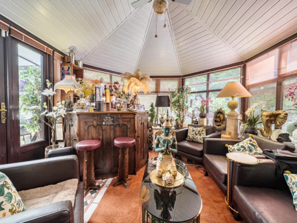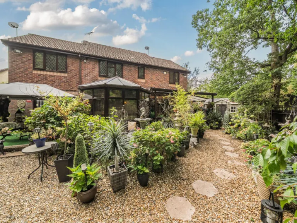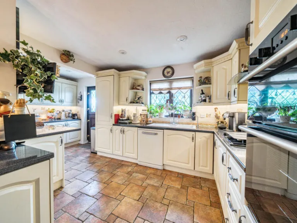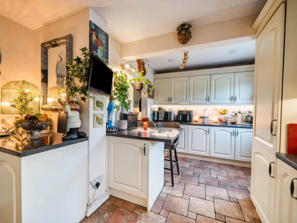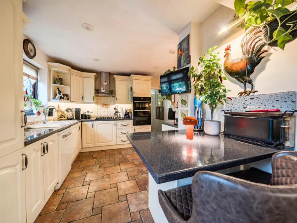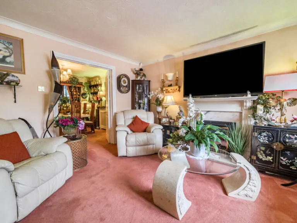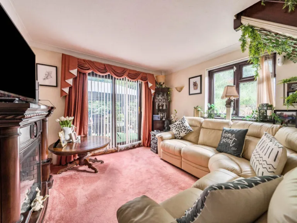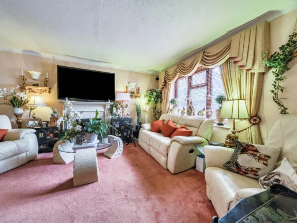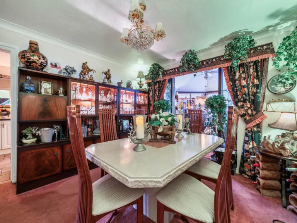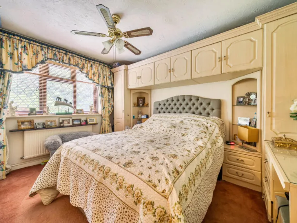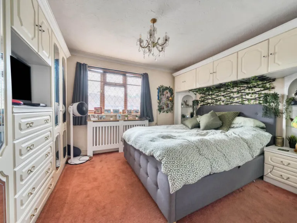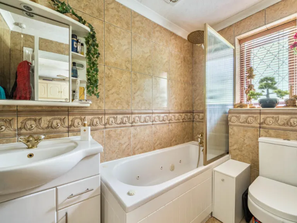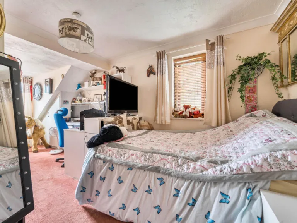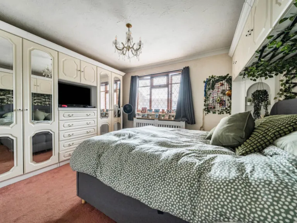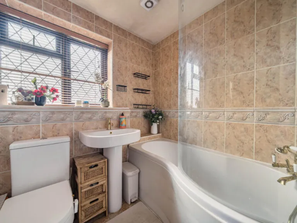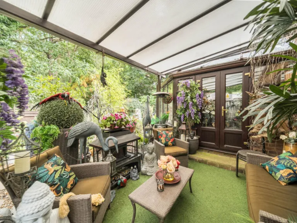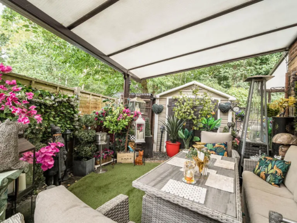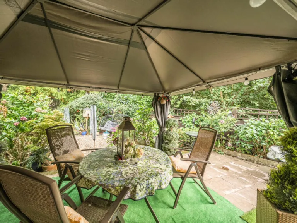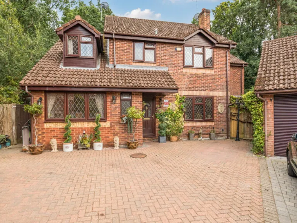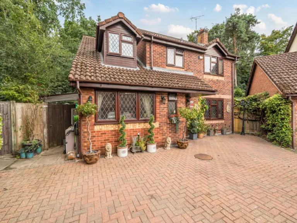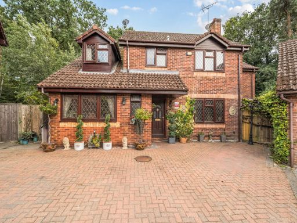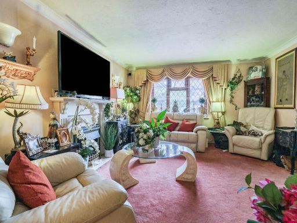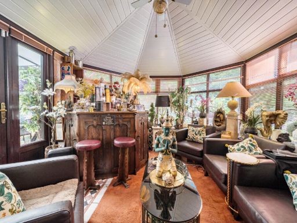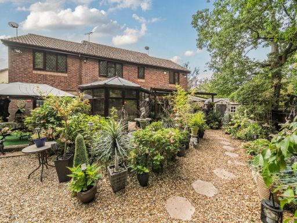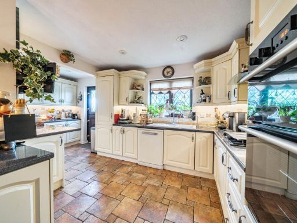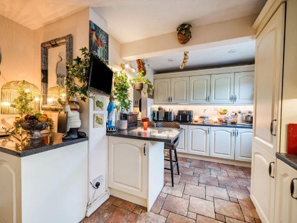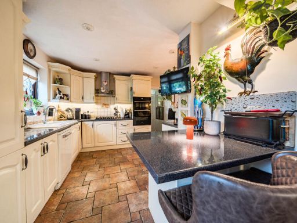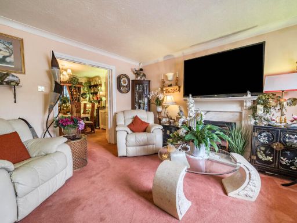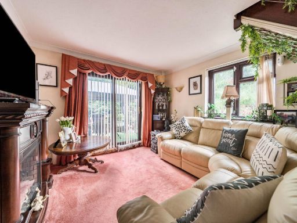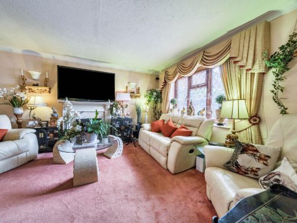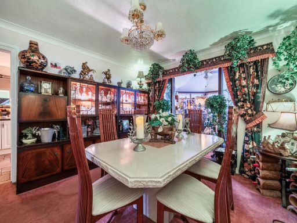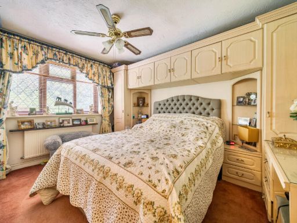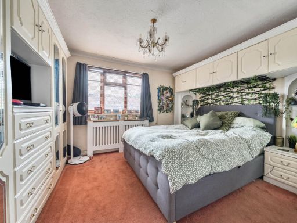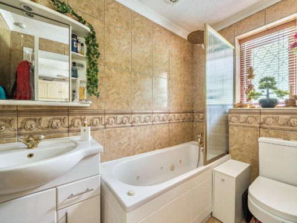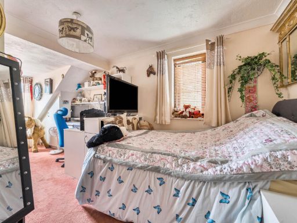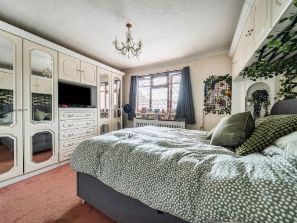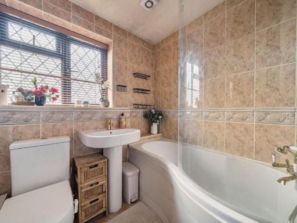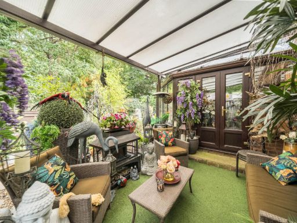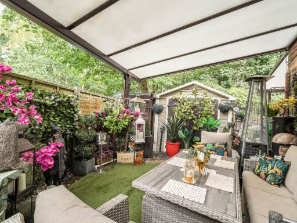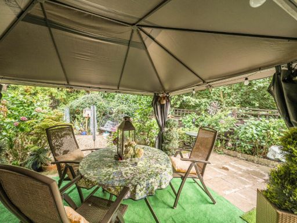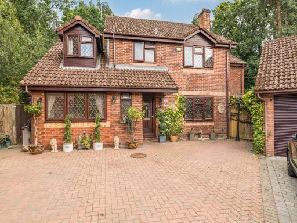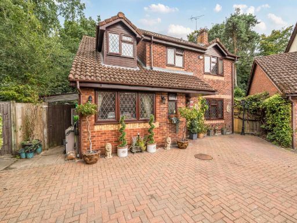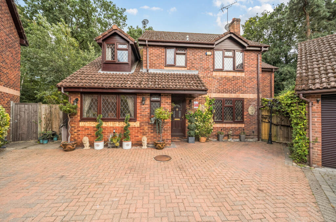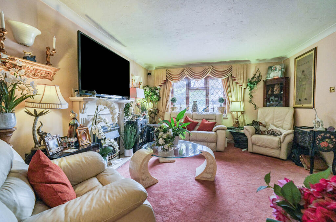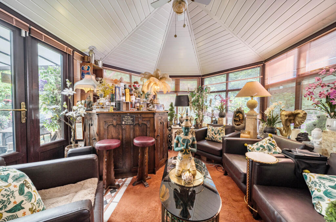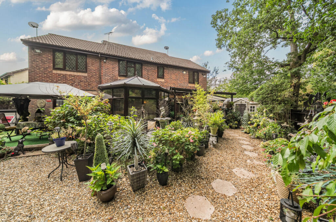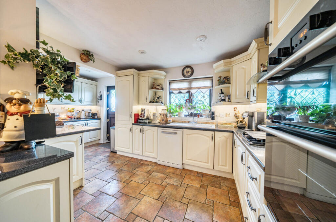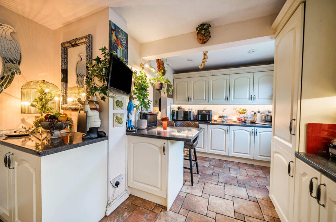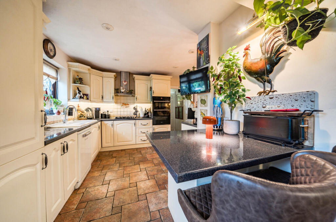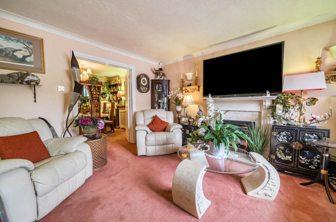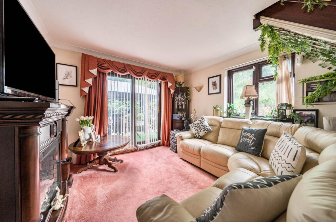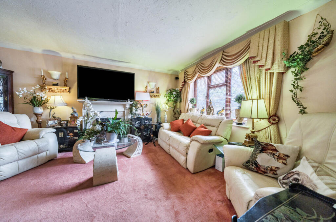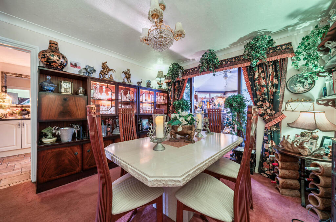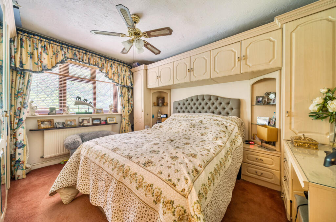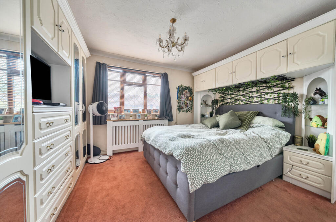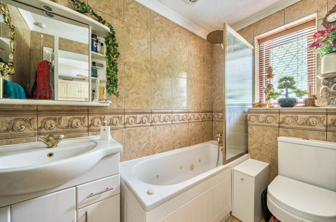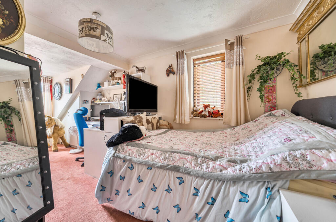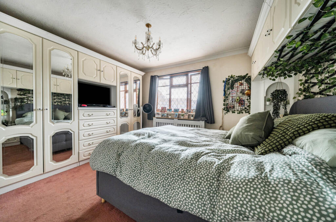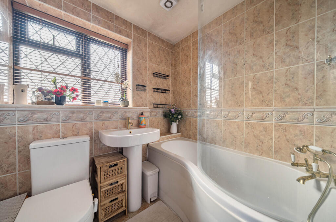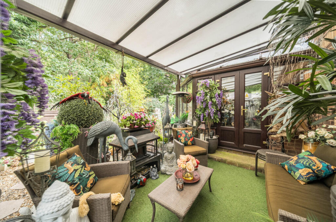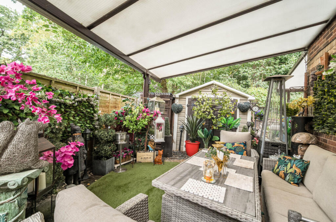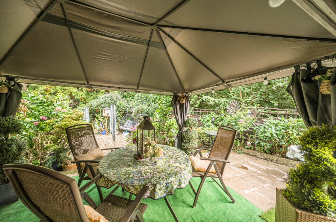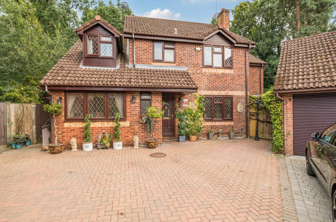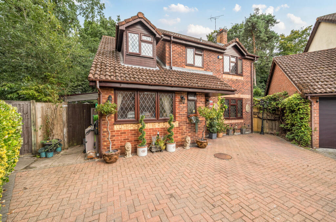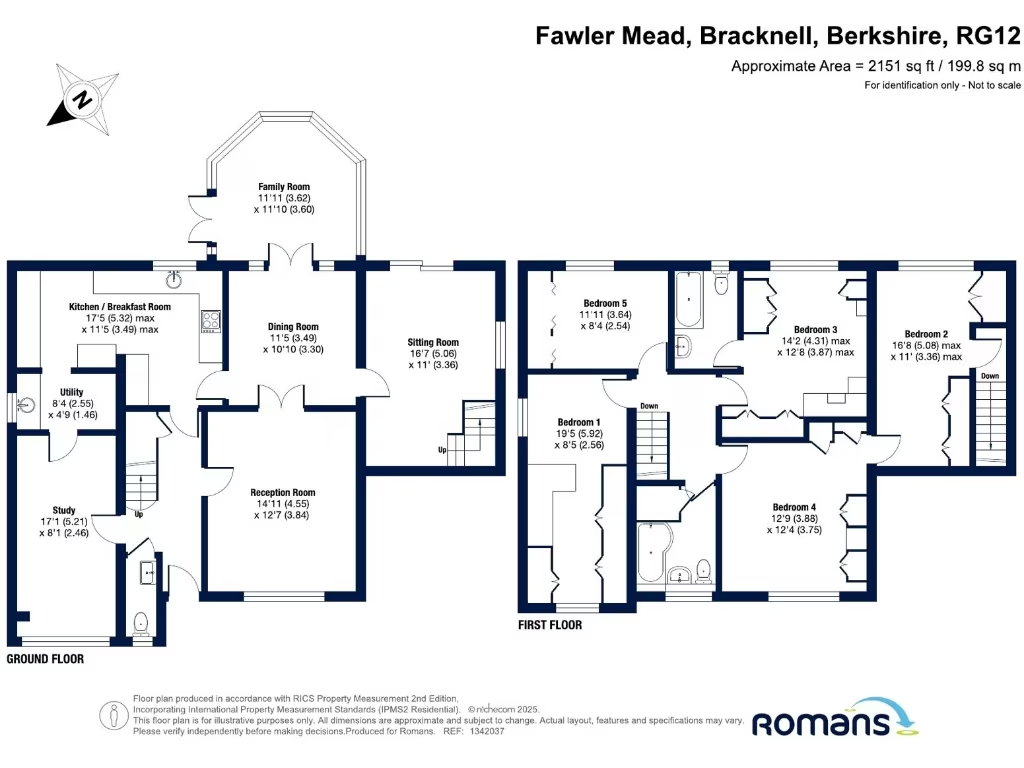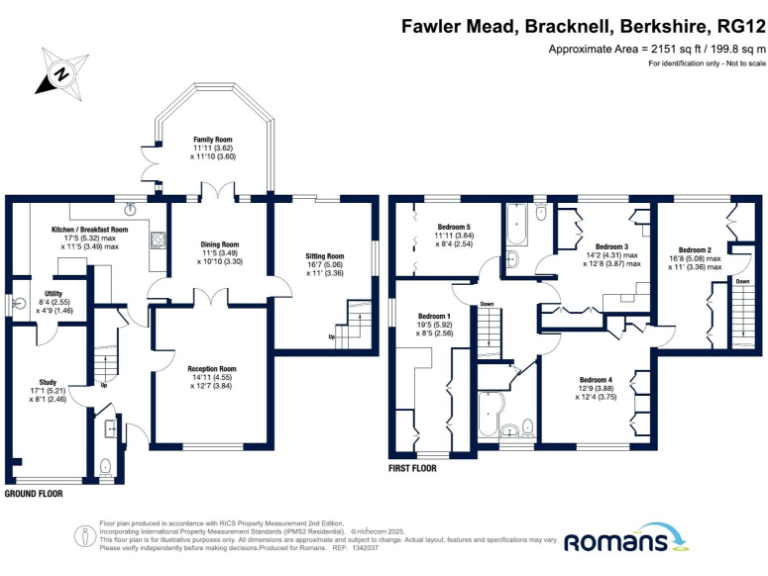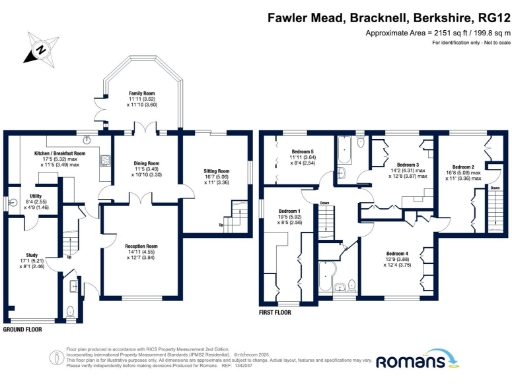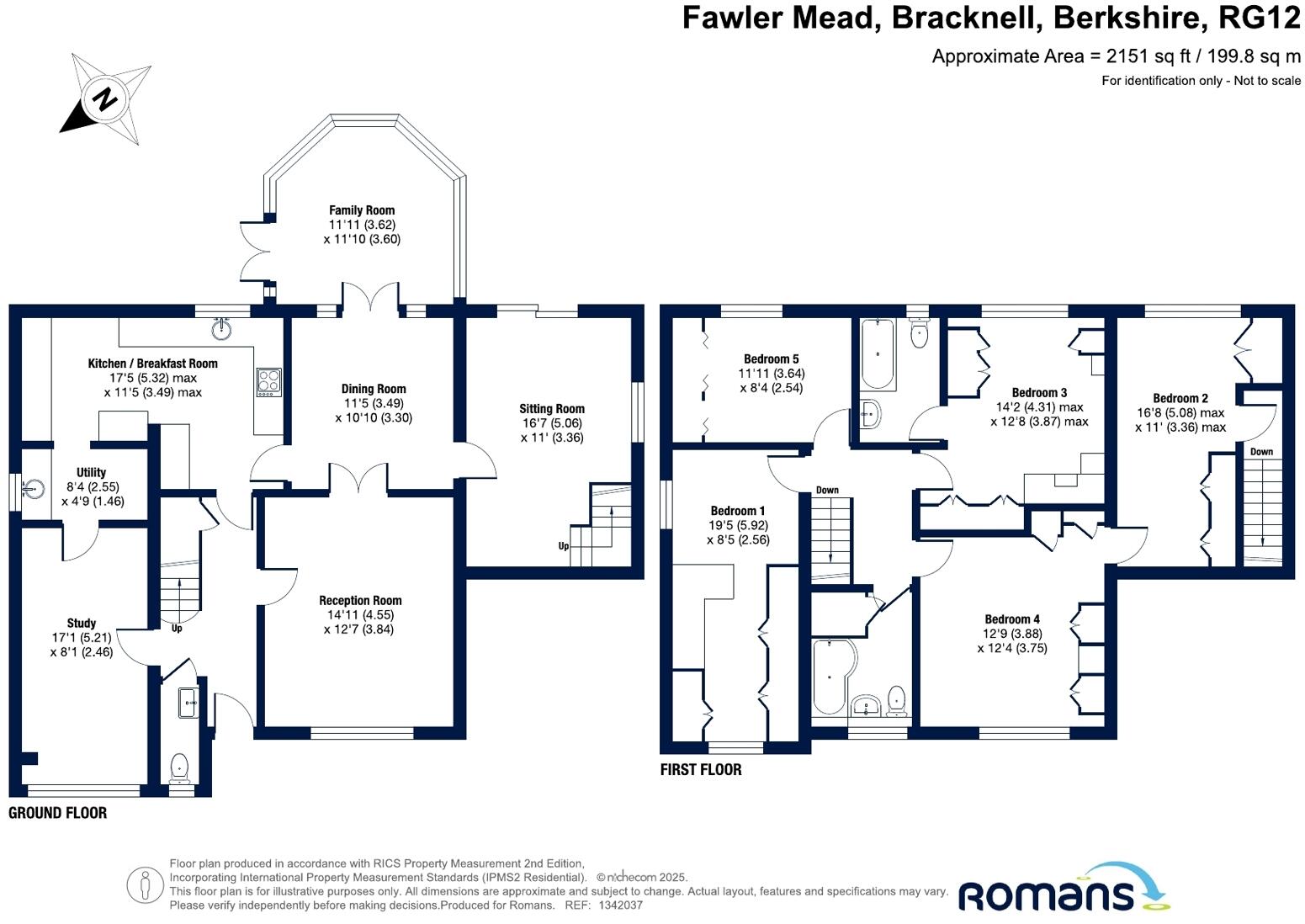Summary - 29 FAWLER MEAD BRACKNELL RG12 9YW
5 bed 2 bath Detached
Extended five‑bedroom home with annexe potential near Martins Heron station.
Five double bedrooms with plenty of built‑in storage
Extended ground floor with annexe potential (separate staircase)
Large corner plot garden with woodland access
Paved driveway providing multiple off‑street parking spaces
Two upstairs bathrooms, one with spa bath
Dated interior décor — cosmetic updating likely required
Double glazing present; install date unknown
Council tax band is expensive
Set within a quiet, well‑served part of Bracknell, this extended five‑bedroom detached house suits growing families who need space and easy commuting. The ground floor offers flexible living with four reception rooms, a conservatory, study and a kitchen/breakfast room with utility – plus an extra 16'7 reception area with a separate staircase into an upstairs bedroom, ideal for a self‑contained annexe or home office suite.
Externally the property sits on a large corner plot with a paved driveway for multiple cars and direct access into the woodland behind, giving a private outlook and safe outdoor play space. Most bedrooms are doubles with built‑in storage and the first floor includes two bathrooms, one featuring a spa bath for family downtime.
Practical strengths include mains gas central heating, double glazing (install dates unknown), fast broadband and excellent mobile signal. The location is commuter‑friendly: Martins Heron station and a Tesco supermarket are within walking distance, and highly rated local schools make this attractive to families.
The house shows some dated interior finishes and will benefit from cosmetic updating to suit modern tastes. Council tax is high and the double glazing install date is unknown, which may be relevant for future energy‑efficiency improvements. Overall, the property offers substantial flexible accommodation and scope to add value through refurbishment.
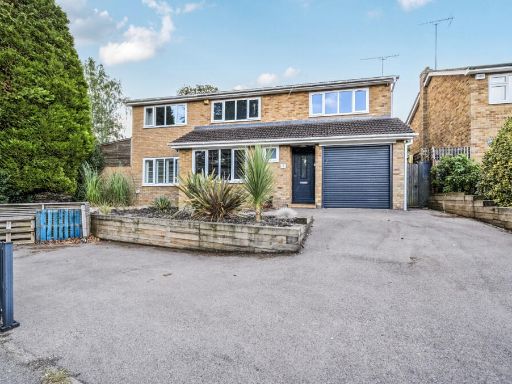 5 bedroom detached house for sale in Whistley Close, Bracknell, Berkshire, RG12 — £750,000 • 5 bed • 2 bath • 1696 ft²
5 bedroom detached house for sale in Whistley Close, Bracknell, Berkshire, RG12 — £750,000 • 5 bed • 2 bath • 1696 ft²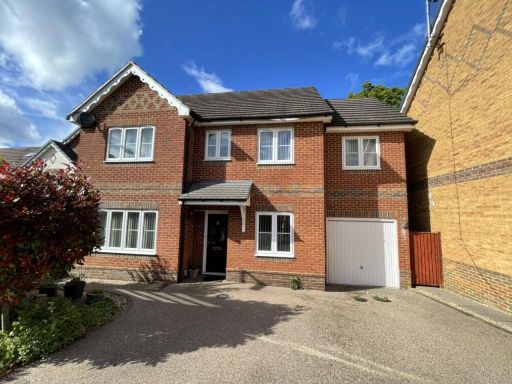 5 bedroom detached house for sale in Lyon Oaks, Warfield, Berkshire, RG42 — £675,000 • 5 bed • 2 bath • 1652 ft²
5 bedroom detached house for sale in Lyon Oaks, Warfield, Berkshire, RG42 — £675,000 • 5 bed • 2 bath • 1652 ft²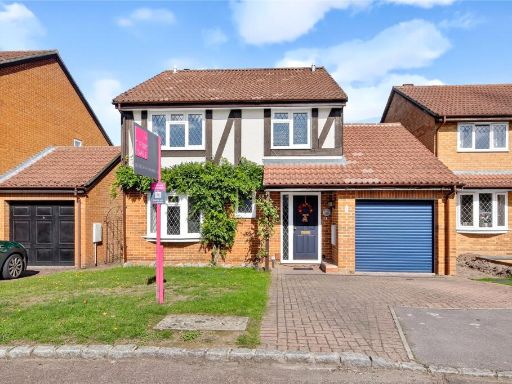 4 bedroom detached house for sale in Leafield Copse, The Warren, Bracknell, Berkshire, RG12 — £600,000 • 4 bed • 2 bath • 1195 ft²
4 bedroom detached house for sale in Leafield Copse, The Warren, Bracknell, Berkshire, RG12 — £600,000 • 4 bed • 2 bath • 1195 ft²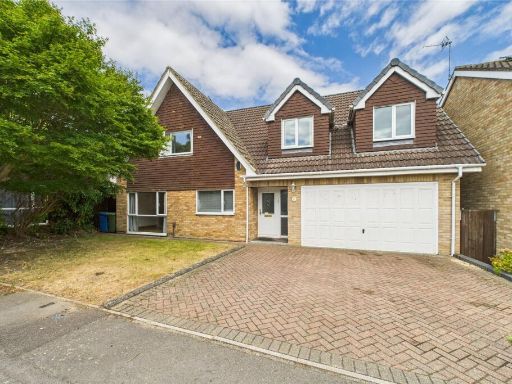 5 bedroom detached house for sale in Trevelyan, Bracknell, Berkshire, RG12 — £700,000 • 5 bed • 2 bath • 2500 ft²
5 bedroom detached house for sale in Trevelyan, Bracknell, Berkshire, RG12 — £700,000 • 5 bed • 2 bath • 2500 ft²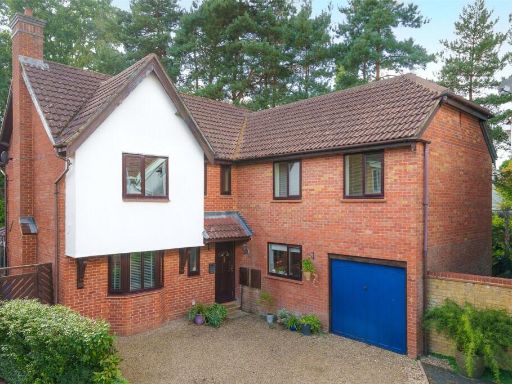 5 bedroom detached house for sale in Northbrook Copse, Bracknell, Berkshire, RG12 — £635,000 • 5 bed • 2 bath • 1842 ft²
5 bedroom detached house for sale in Northbrook Copse, Bracknell, Berkshire, RG12 — £635,000 • 5 bed • 2 bath • 1842 ft²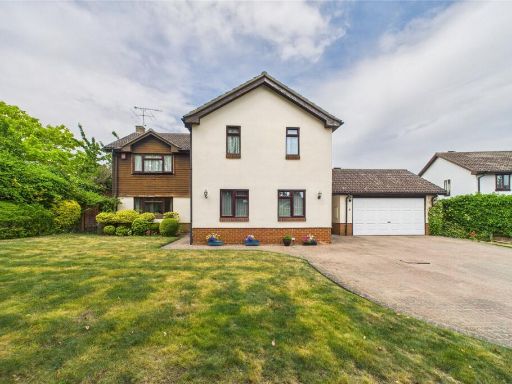 5 bedroom detached house for sale in Kenilworth Avenue, Bracknell, Berkshire, RG12 — £950,000 • 5 bed • 3 bath • 2067 ft²
5 bedroom detached house for sale in Kenilworth Avenue, Bracknell, Berkshire, RG12 — £950,000 • 5 bed • 3 bath • 2067 ft²