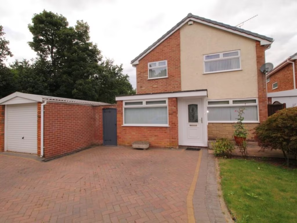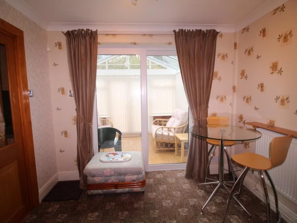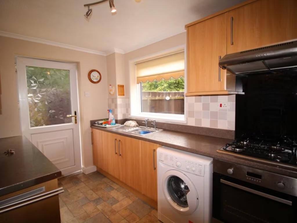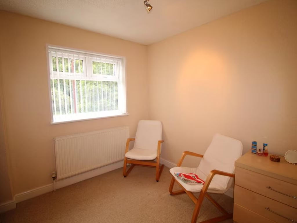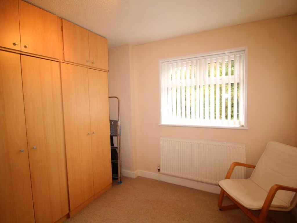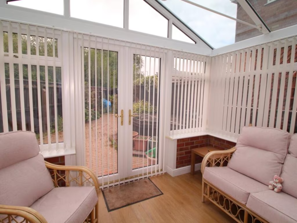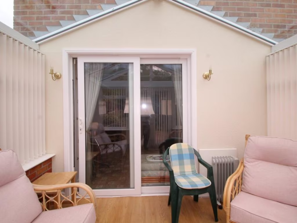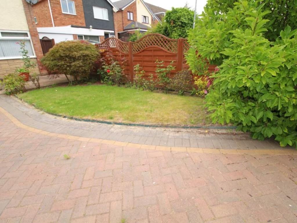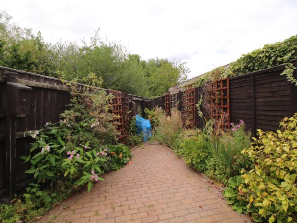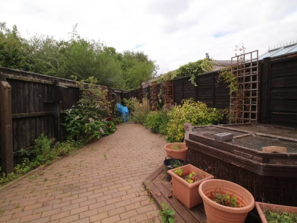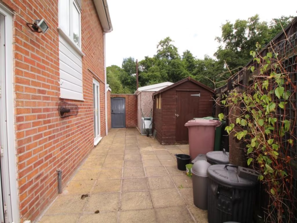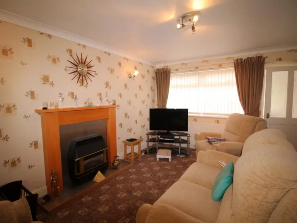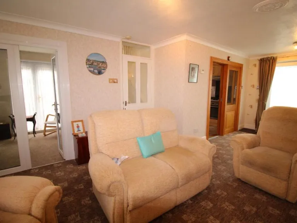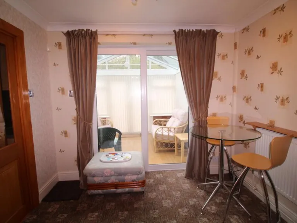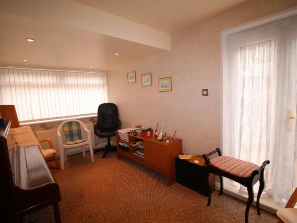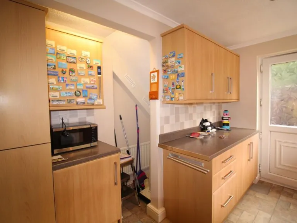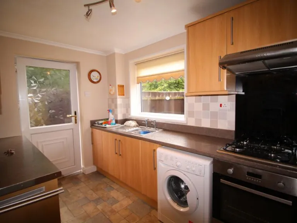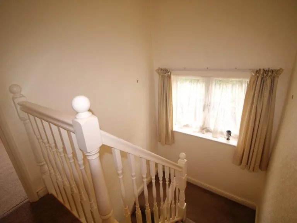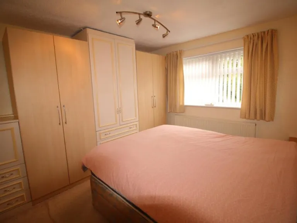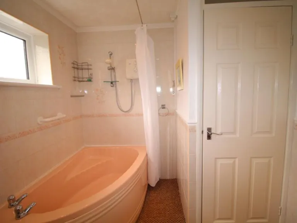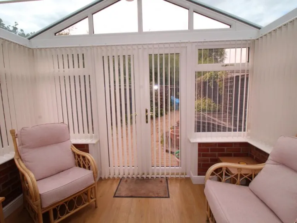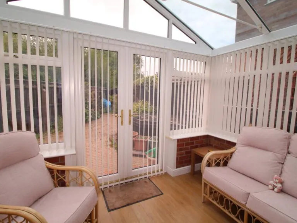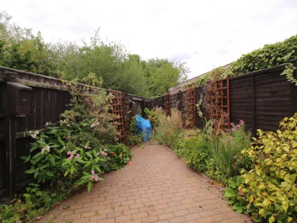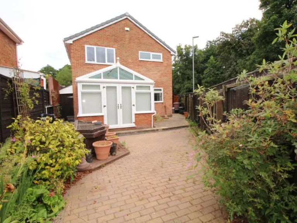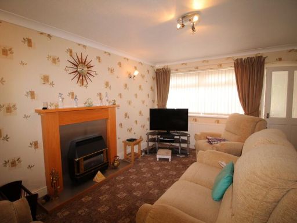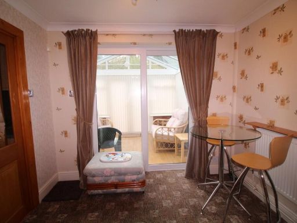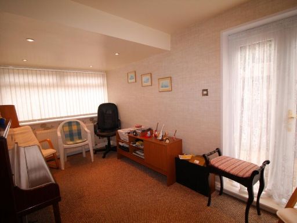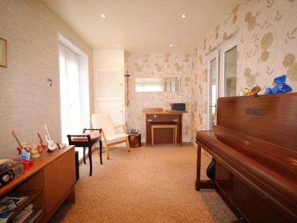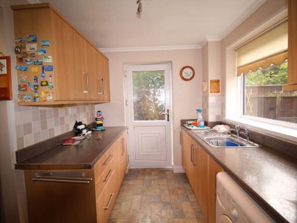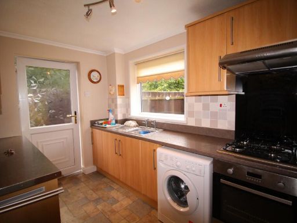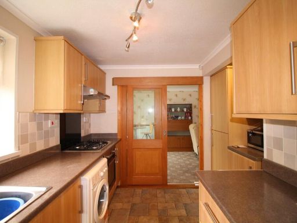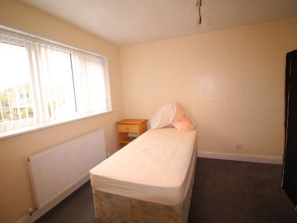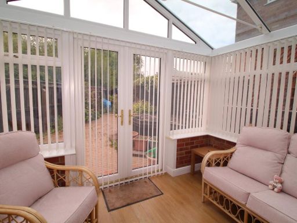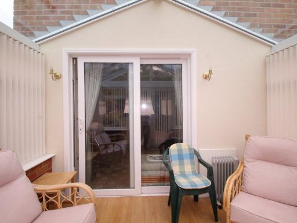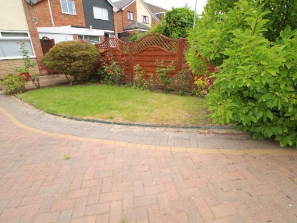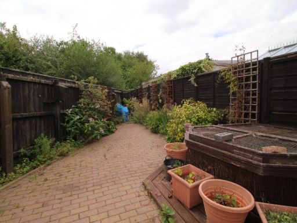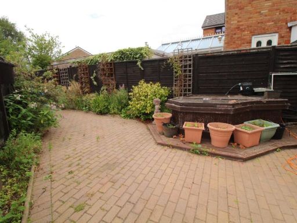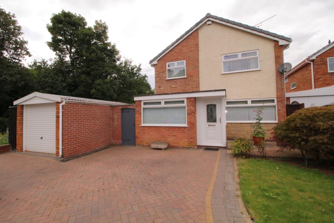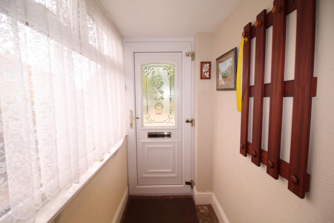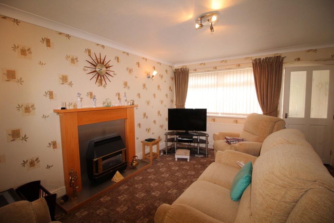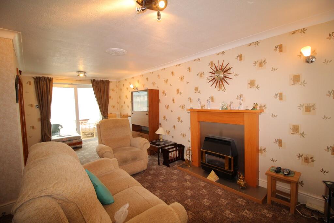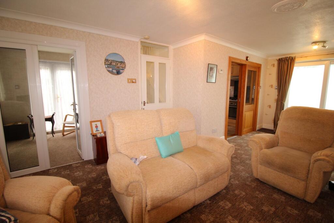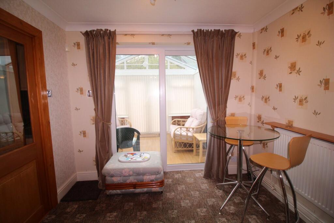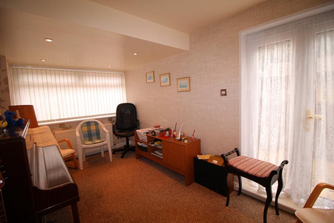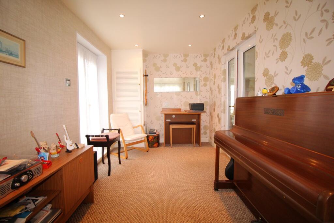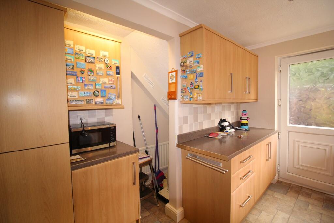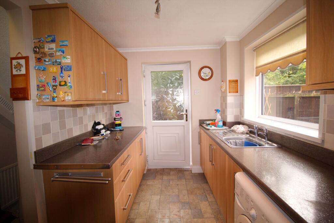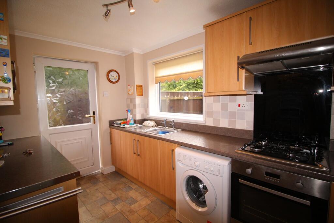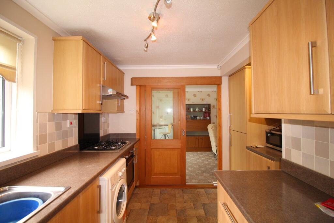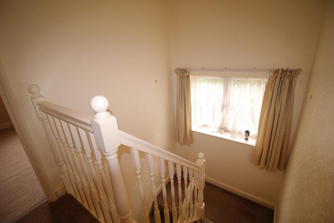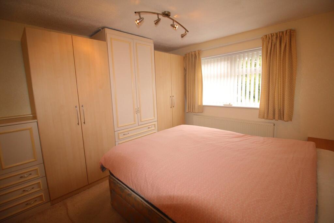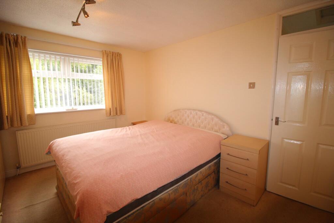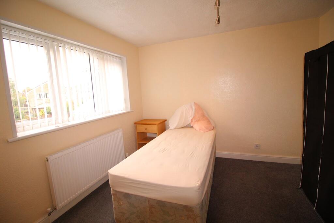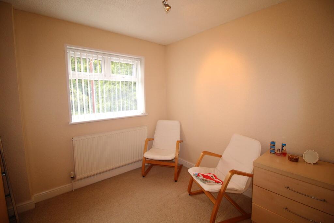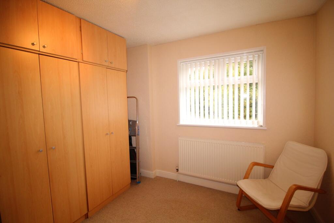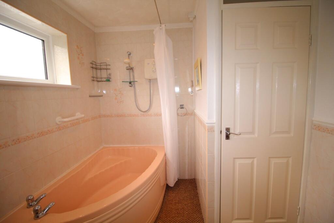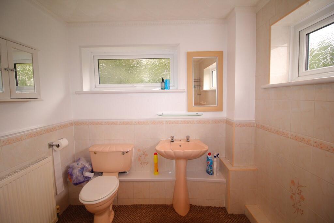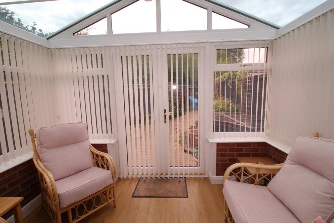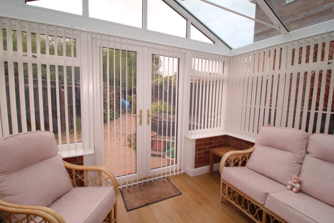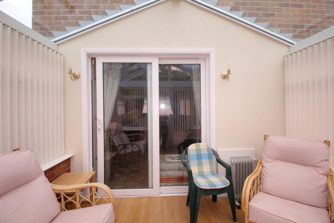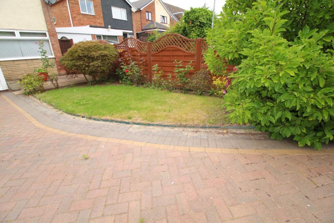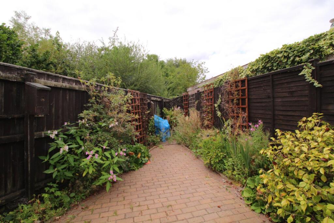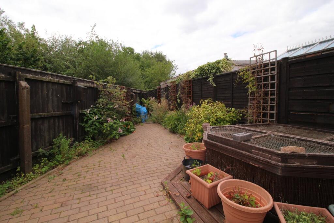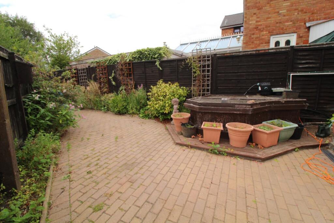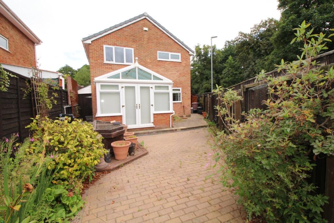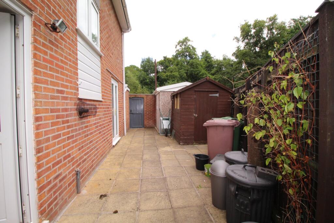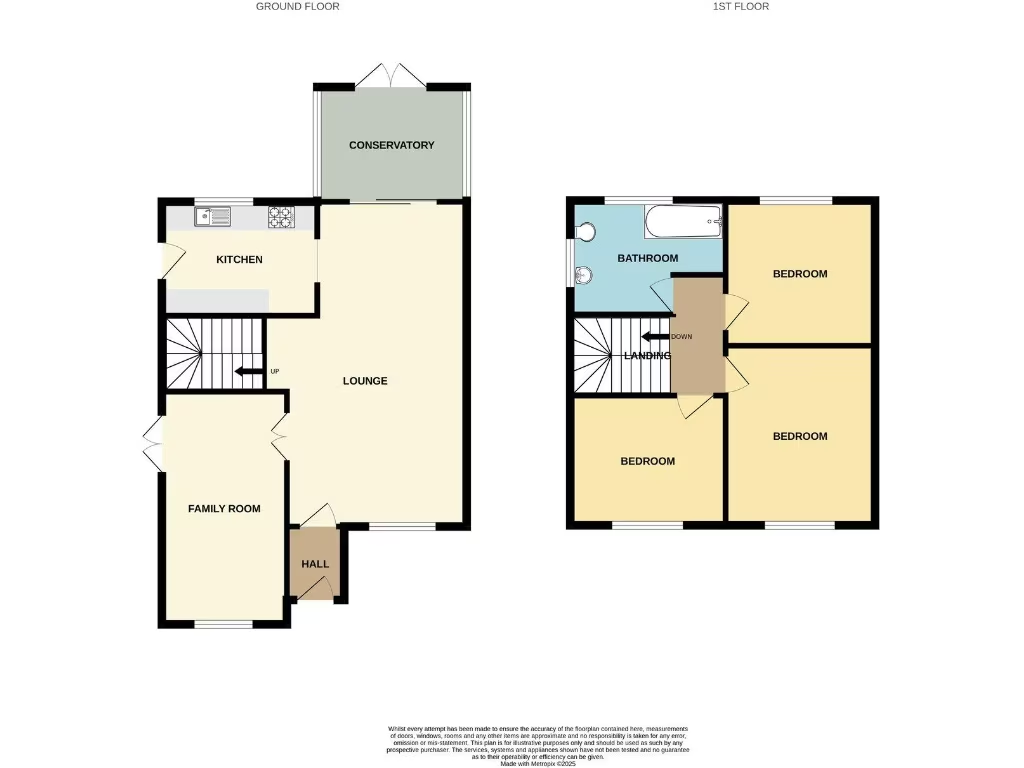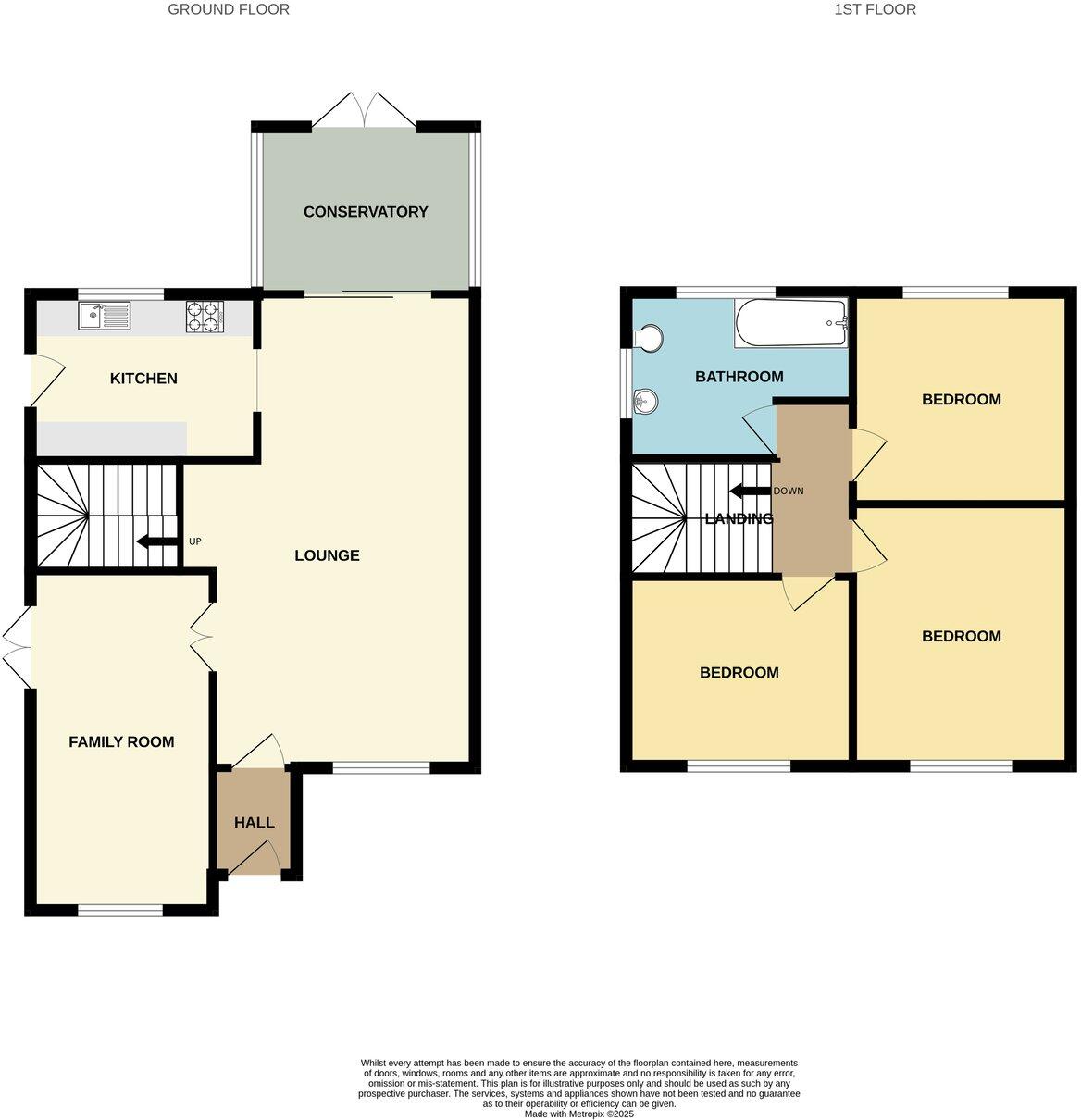Summary - 15 HAWTHORN DRIVE ECCLESTON ST. HELENS WA10 5EE
3 bed 1 bath Detached
Family-ready home with large parking and easy commuter access.
- Generous corner plot with front and rear gardens
- Hardstanding driveway fits up to four cars plus garage
- Bright conservatory with glass roof overlooking the garden
- PVC double-glazed windows and gas central heating installed
- Three bedrooms but only one family bathroom upstairs
- Cavity walls likely lack added insulation — potential efficiency work
- Chain-free sale, convenient for a quick move
- Mature garden features (fish pond, shed) require routine upkeep
Set on a generous corner plot in desirable Eccleston, this three-bedroom detached house offers comfortable family living with strong commuter links to Liverpool and Manchester. The ground floor includes a porch, lounge, versatile music/office room and a bright conservatory with a glass roof that opens onto the low-maintenance rear garden.
Outside provides practical strengths: a large paved driveway with space for up to four cars, an attached garage and both front and rear gardens with mature planting and a decorative fish pond. PVC double glazing and gas central heating are in place, and the property is offered chain-free, making for a straightforward purchase for families or buyers downsizing.
Internally the layout is traditional and well-proportioned — three bedrooms and a single family bathroom upstairs, with flexible reception space downstairs that could adapt to home working or a playroom. Constructed in the late 1960s–1970s, the house will suit buyers seeking a ready-to-live-in home with scope to modernise to personal taste.
A few practical matters to note: cavity walls appear to have no added insulation (typical of the era), and the property may benefit from updating in places to improve energy efficiency and modern finishes. The single bathroom means households wanting multiple bathrooms should plan for potential reconfiguration. Overall this is a characterful, well-located family home with external space and parking that add real day-to-day value.
 3 bedroom semi-detached house for sale in Melrose Avenue, Eccleston, St Helens, WA10 — £239,950 • 3 bed • 1 bath • 1035 ft²
3 bedroom semi-detached house for sale in Melrose Avenue, Eccleston, St Helens, WA10 — £239,950 • 3 bed • 1 bath • 1035 ft²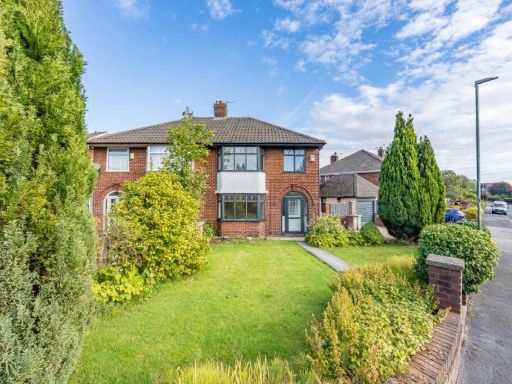 3 bedroom semi-detached house for sale in Fairholme Avenue, Eccleston Park, L34 — £277,500 • 3 bed • 1 bath • 1087 ft²
3 bedroom semi-detached house for sale in Fairholme Avenue, Eccleston Park, L34 — £277,500 • 3 bed • 1 bath • 1087 ft²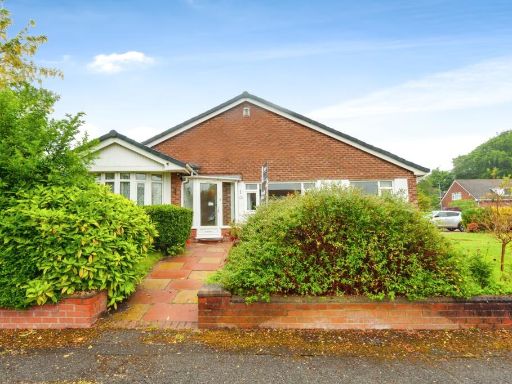 3 bedroom bungalow for sale in Villiers Crescent, Eccleston, St. Helens, Merseyside, WA10 — £350,000 • 3 bed • 2 bath • 1963 ft²
3 bedroom bungalow for sale in Villiers Crescent, Eccleston, St. Helens, Merseyside, WA10 — £350,000 • 3 bed • 2 bath • 1963 ft²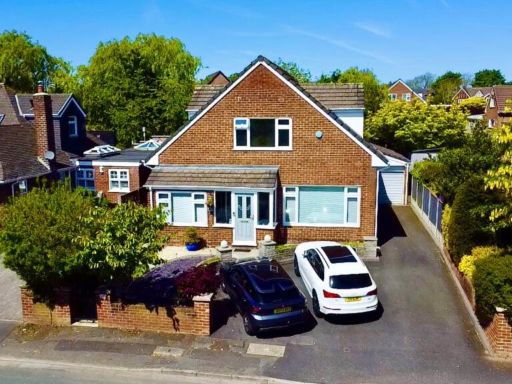 5 bedroom detached house for sale in Villiers Crescent, St Helens, WA10 — £675,000 • 5 bed • 3 bath • 1894 ft²
5 bedroom detached house for sale in Villiers Crescent, St Helens, WA10 — £675,000 • 5 bed • 3 bath • 1894 ft² 3 bedroom semi-detached house for sale in Ecclesfield Road, Eccleston, St. Helens, Merseyside, WA10 — £260,000 • 3 bed • 1 bath • 914 ft²
3 bedroom semi-detached house for sale in Ecclesfield Road, Eccleston, St. Helens, Merseyside, WA10 — £260,000 • 3 bed • 1 bath • 914 ft²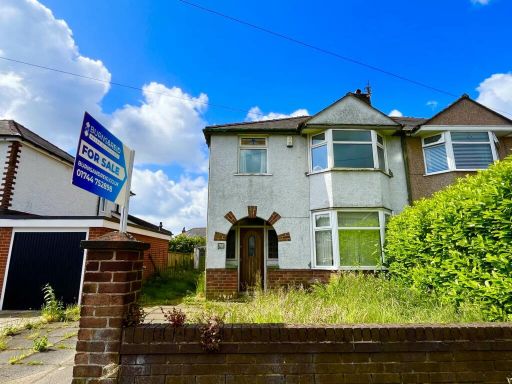 3 bedroom semi-detached house for sale in Brookside Avenue, Eccleston, WA10 — £255,000 • 3 bed • 1 bath • 936 ft²
3 bedroom semi-detached house for sale in Brookside Avenue, Eccleston, WA10 — £255,000 • 3 bed • 1 bath • 936 ft²