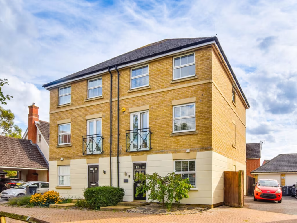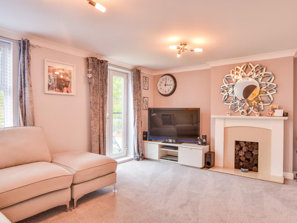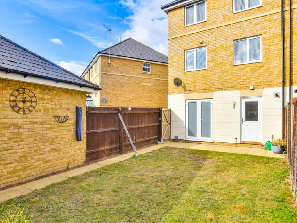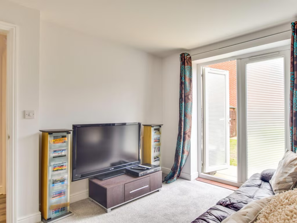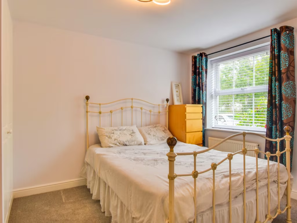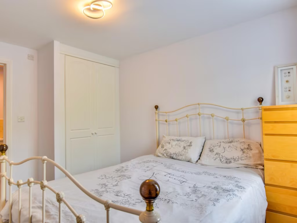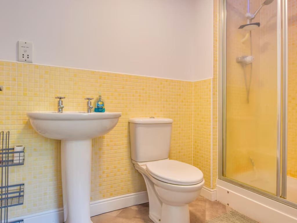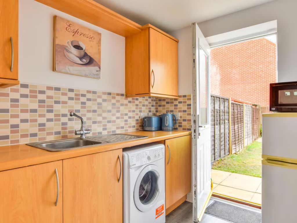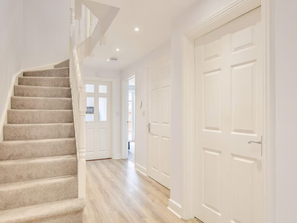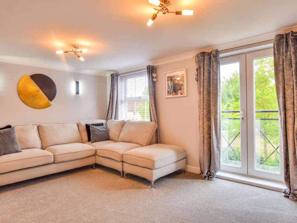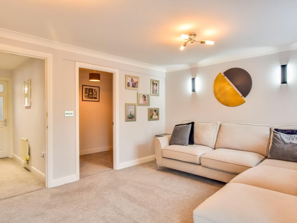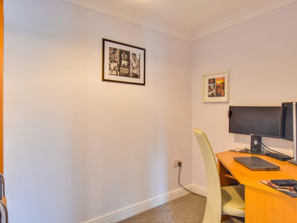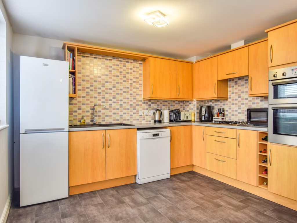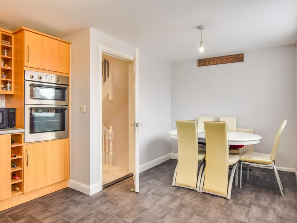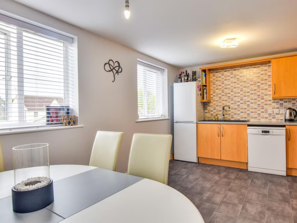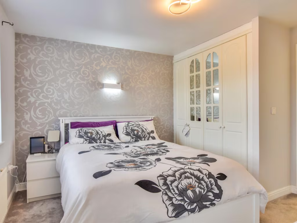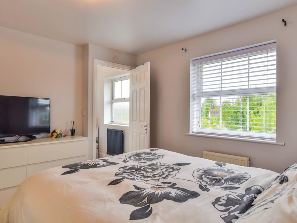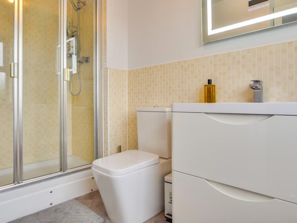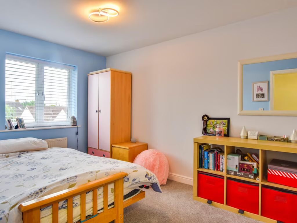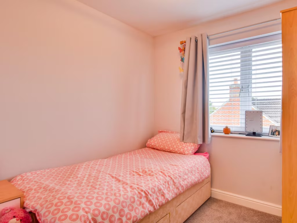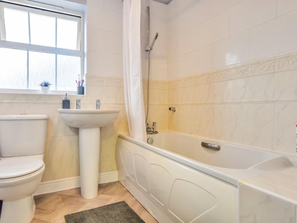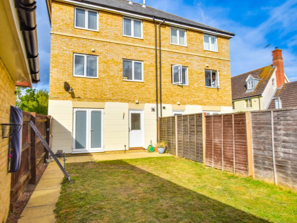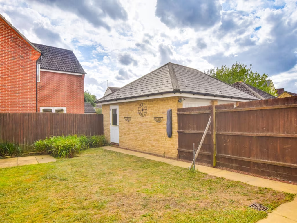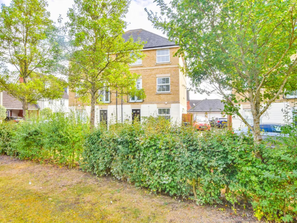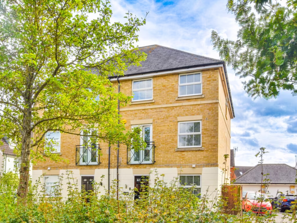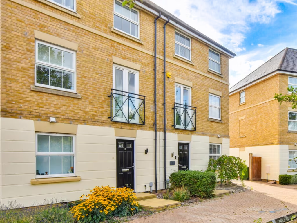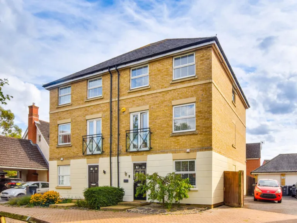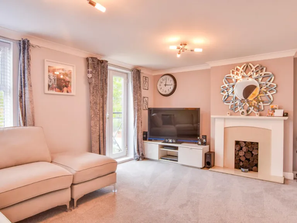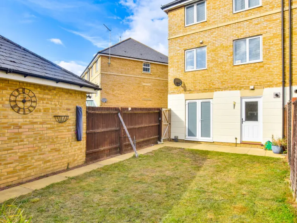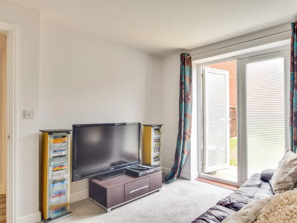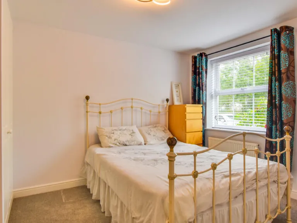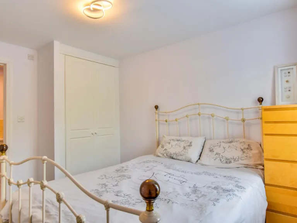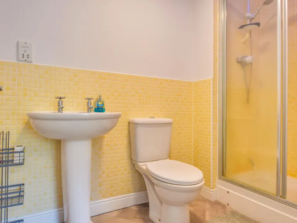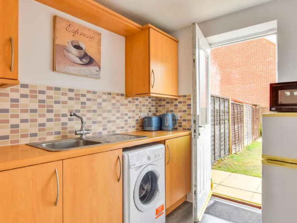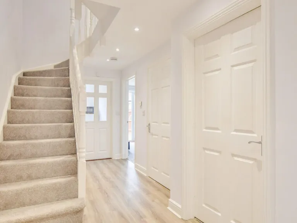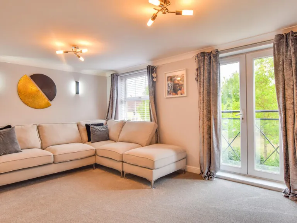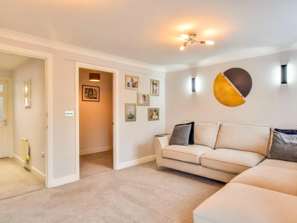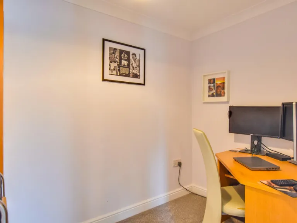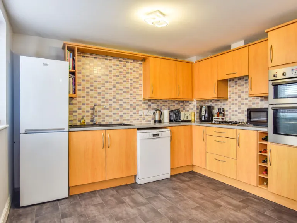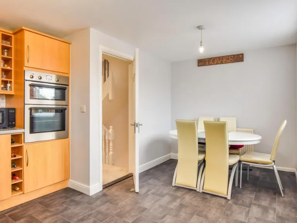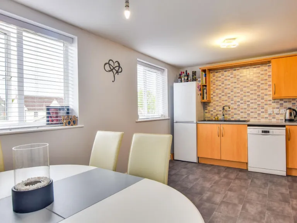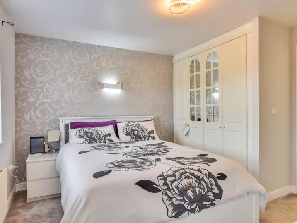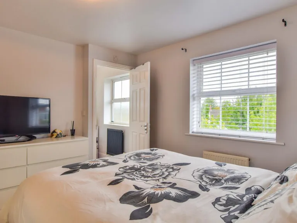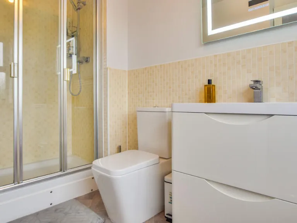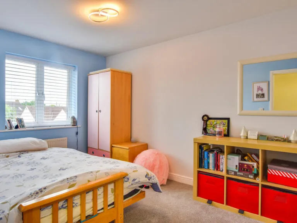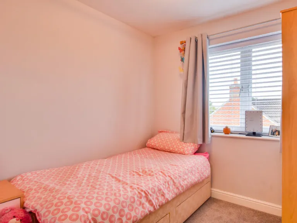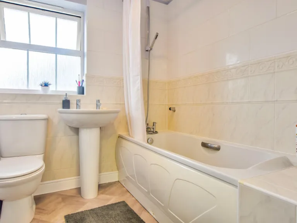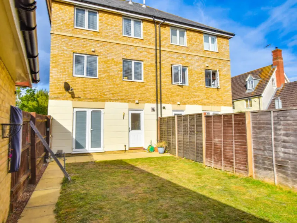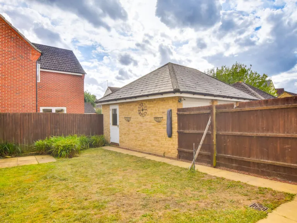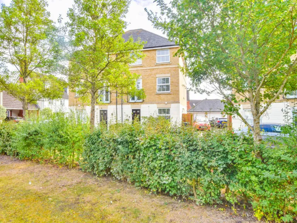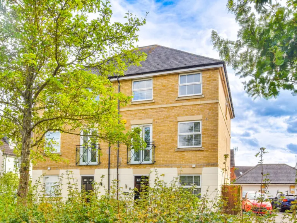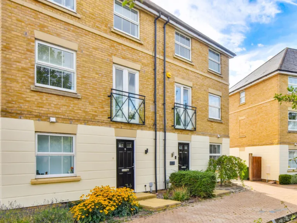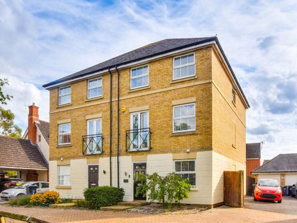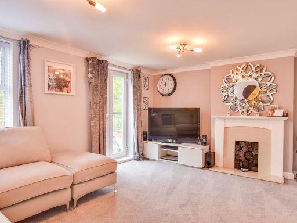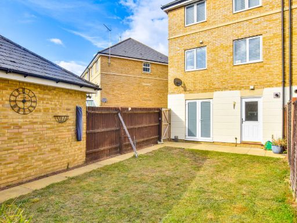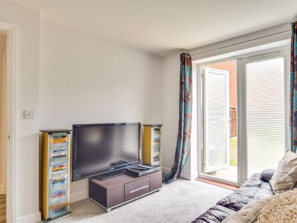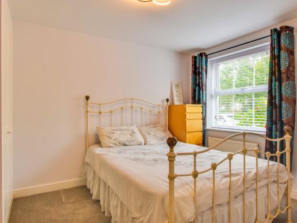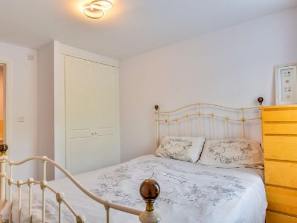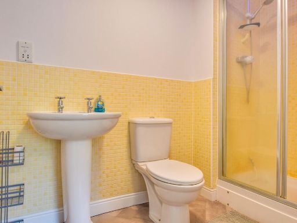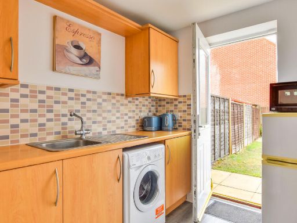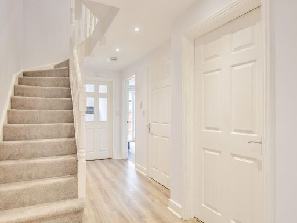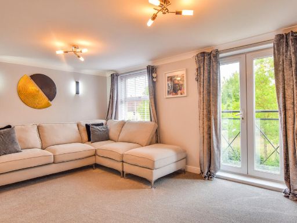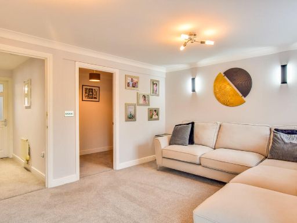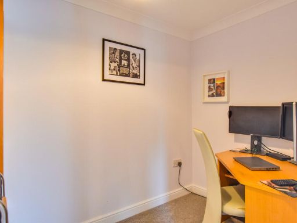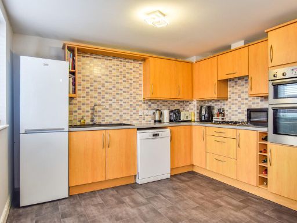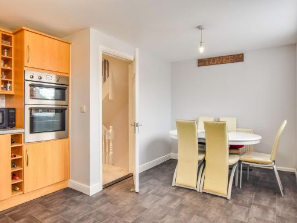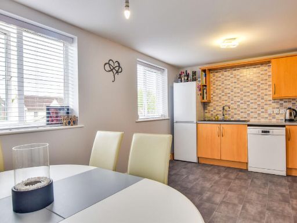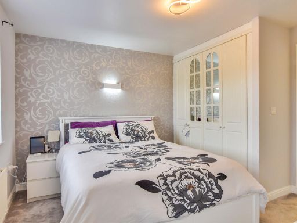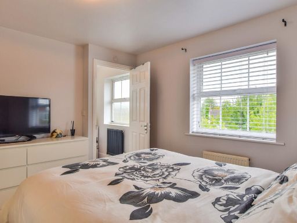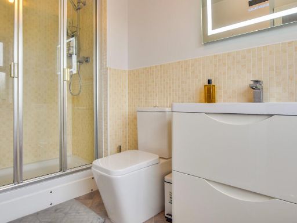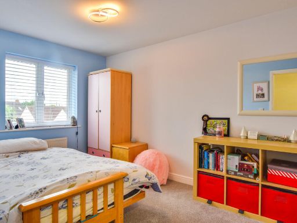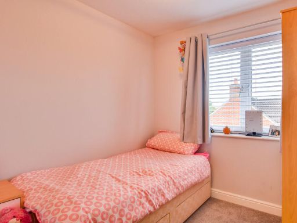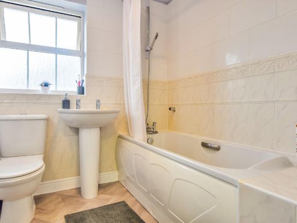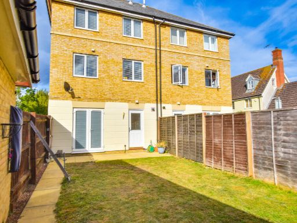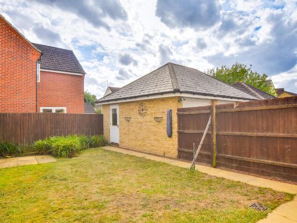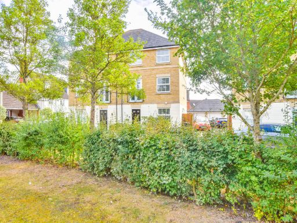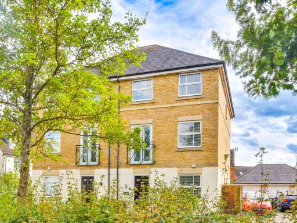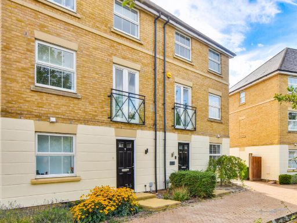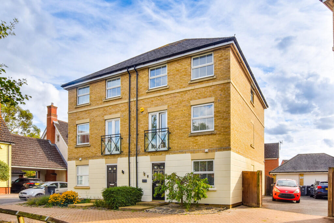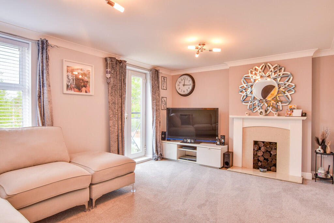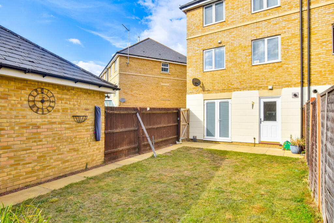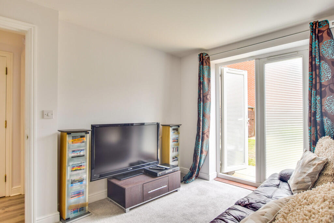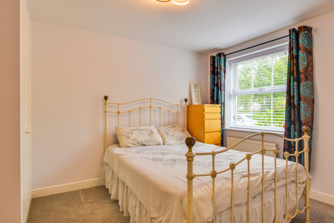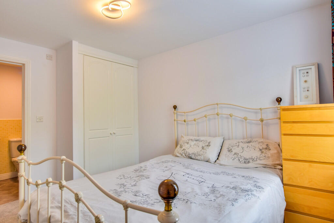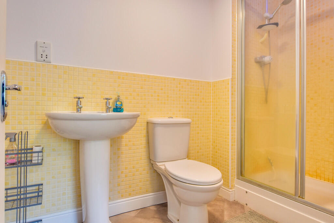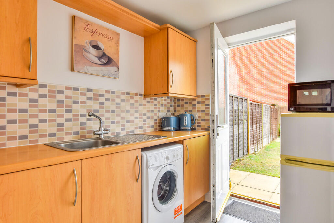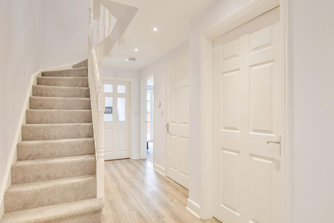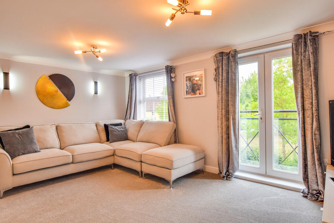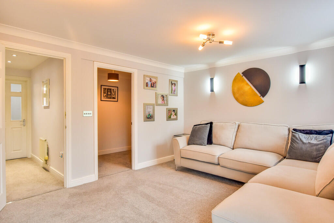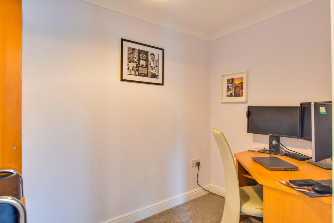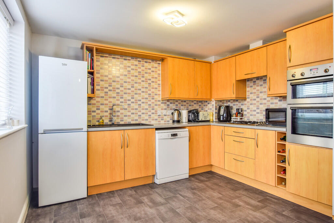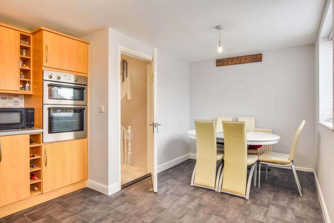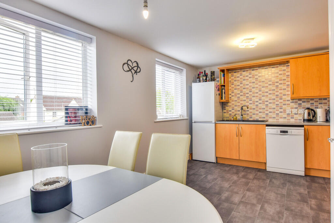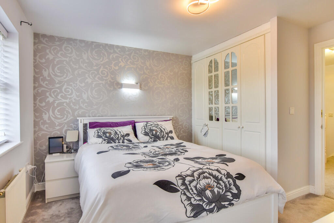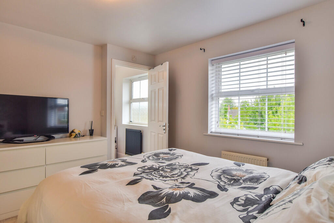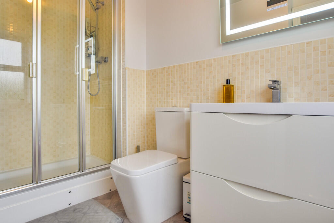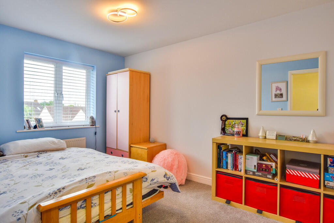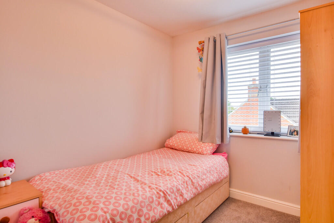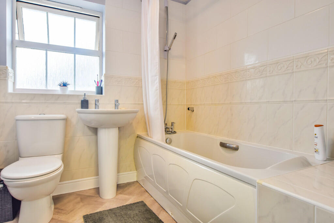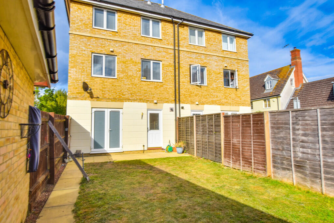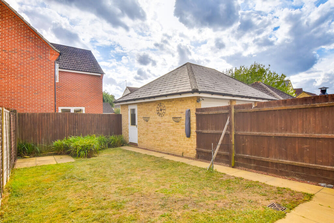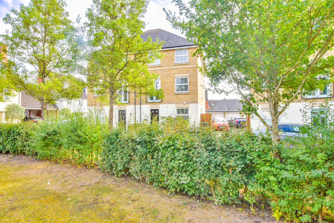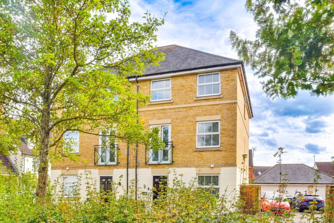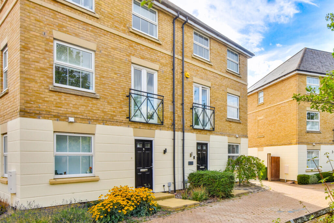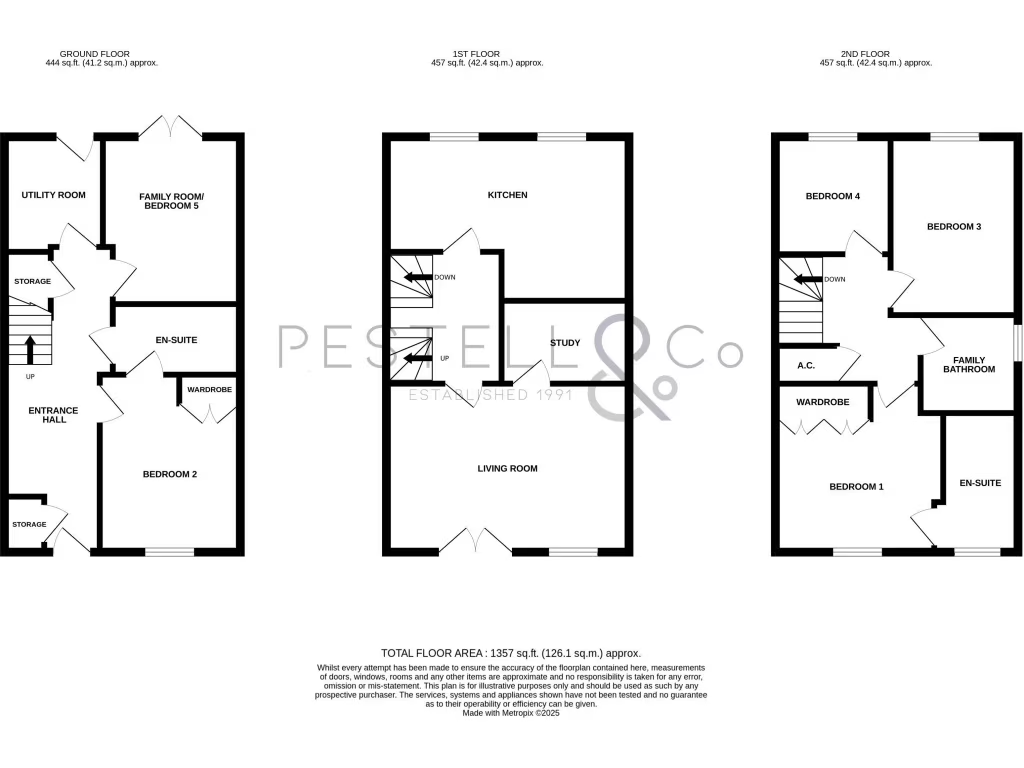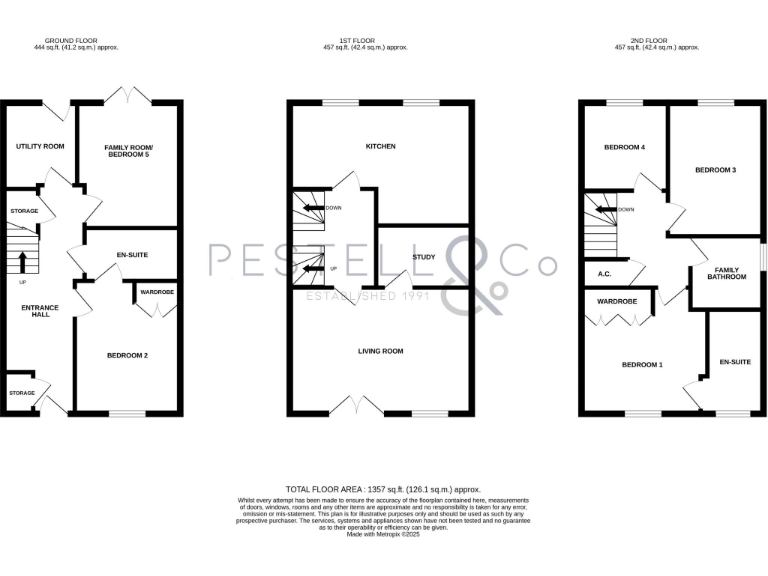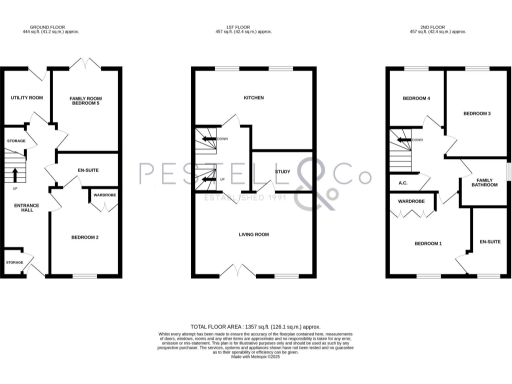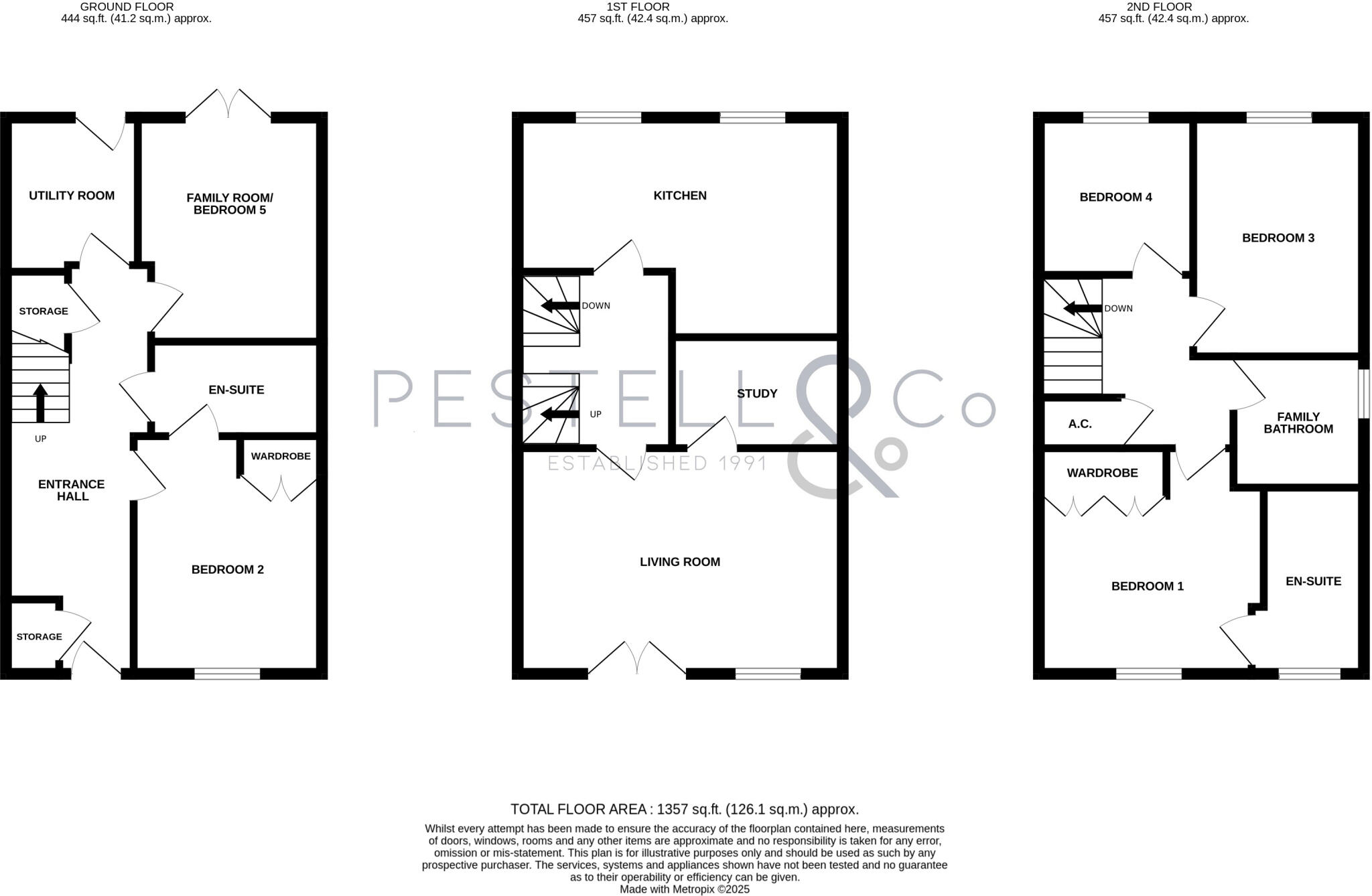Summary -
4, Chapel Fields,Brewers End,BISHOP'S STORTFORD,CM22 6TR
CM22 6TR
4 bed 3 bath Semi-Detached
Spacious four-bedroom home with flexible layout and southwest garden, ideal for families or commuters..
4 bedrooms over three floors with two en-suites and built-in wardrobes
Large kitchen-diner and separate family room with French doors
Living room with Juliet balcony overlooking communal green
South-west facing rear garden with lawn and patio, receives afternoon sun
Tandem off-street parking with garage access (limited independent space)
Freehold; fast broadband and excellent mobile signal for commuters
Small plot size and garden — not suited to buyers needing large outdoor space
Council tax above average
A well-presented three-storey, four-bedroom semi-detached house in Chapel Fields, Takeley, offering flexible family accommodation across 1,357 sq ft. The layout includes a large kitchen-diner, a living room with a Juliet balcony, a ground-floor family room opening to a south-west facing garden, plus useful study and utility spaces. Two bedrooms have en-suites and built-in wardrobes, supporting comfortable family life or rental lettings.
Practical benefits include tandem off-street parking with garage access, freehold tenure, fast broadband and excellent mobile signal — useful for commuters and home workers. The property sits in a low-crime, very affluent area with good local schools and straightforward road links to the A120, M11 and Stansted Airport.
Buyers should note some constraints: the rear garden and plot are relatively small, and parking is tandem (limits independent car access). Council tax is above average. The house is presented in good order but buyers seeking large outside space or separate driveway bays may find it restrictive.
This home will suit growing families wanting versatile accommodation near good schools, professionals who commute or buy-to-let investors seeking a well-located, low-risk rental. It offers immediate occupancy potential with scope to personalise finishes rather than requiring major structural work.
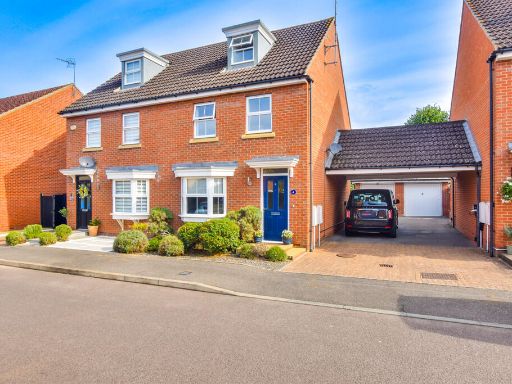 3 bedroom semi-detached house for sale in Orchid Close, Takeley, CM22 — £425,000 • 3 bed • 2 bath • 1024 ft²
3 bedroom semi-detached house for sale in Orchid Close, Takeley, CM22 — £425,000 • 3 bed • 2 bath • 1024 ft²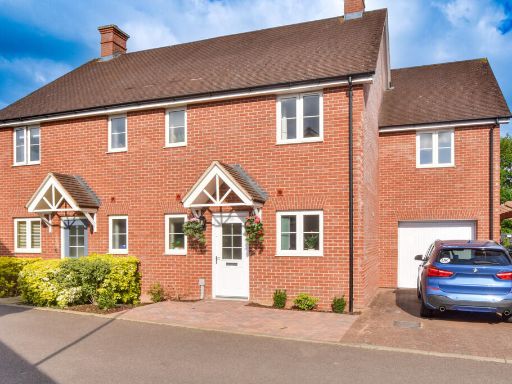 3 bedroom semi-detached house for sale in Russell Francis Way, Takeley, CM22 — £460,000 • 3 bed • 2 bath • 1511 ft²
3 bedroom semi-detached house for sale in Russell Francis Way, Takeley, CM22 — £460,000 • 3 bed • 2 bath • 1511 ft²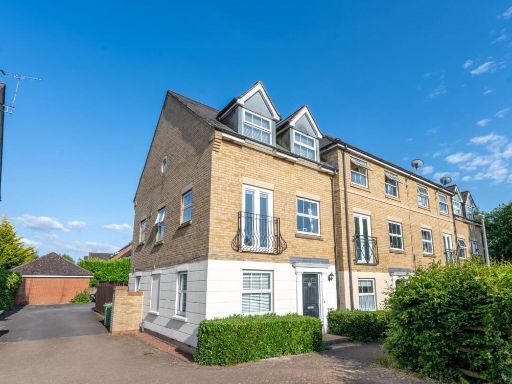 4 bedroom town house for sale in Brewers End, Takeley, Bishop's Stortford, Essex, CM22 — £425,000 • 4 bed • 3 bath • 1313 ft²
4 bedroom town house for sale in Brewers End, Takeley, Bishop's Stortford, Essex, CM22 — £425,000 • 4 bed • 3 bath • 1313 ft²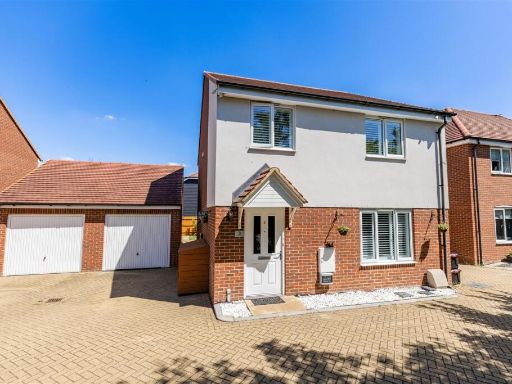 4 bedroom detached house for sale in Takeley, Bishop's Stortford, Essex, CM22 — £525,000 • 4 bed • 2 bath • 1187 ft²
4 bedroom detached house for sale in Takeley, Bishop's Stortford, Essex, CM22 — £525,000 • 4 bed • 2 bath • 1187 ft²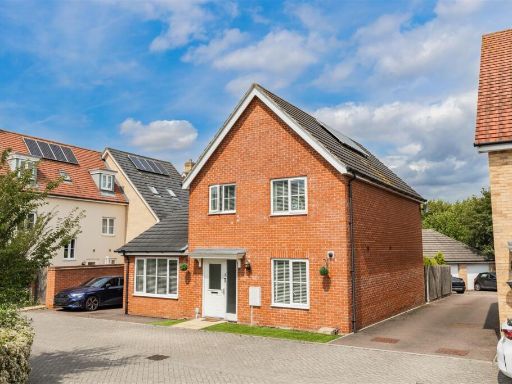 4 bedroom detached house for sale in Buckland Mews, Little Canfield, Dunmow, CM6 — £450,000 • 4 bed • 2 bath • 1308 ft²
4 bedroom detached house for sale in Buckland Mews, Little Canfield, Dunmow, CM6 — £450,000 • 4 bed • 2 bath • 1308 ft²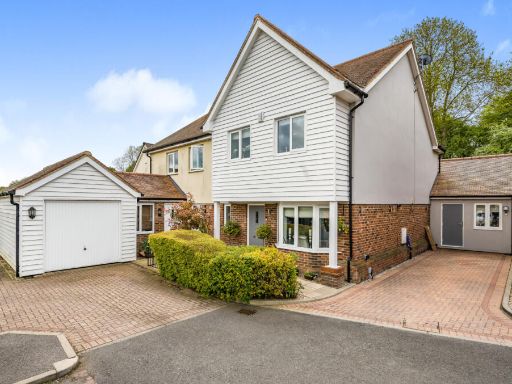 4 bedroom semi-detached house for sale in Westwood Mews, Takeley, Bishop's Stortford, Essex, CM22 — £570,000 • 4 bed • 3 bath • 1742 ft²
4 bedroom semi-detached house for sale in Westwood Mews, Takeley, Bishop's Stortford, Essex, CM22 — £570,000 • 4 bed • 3 bath • 1742 ft²