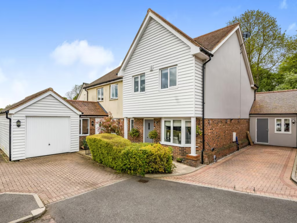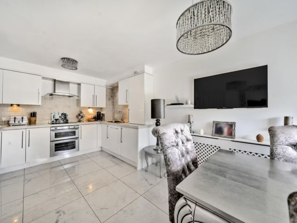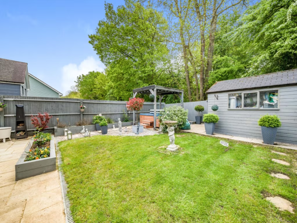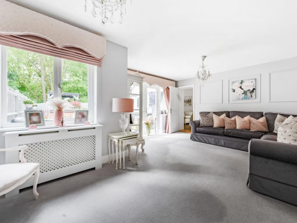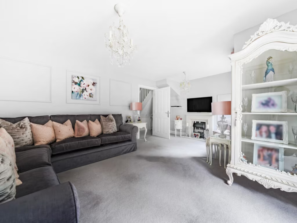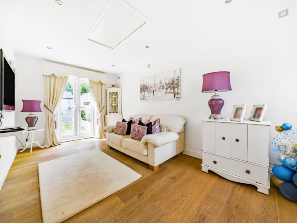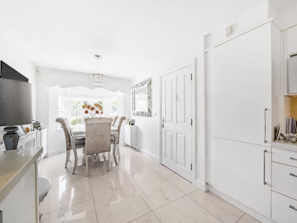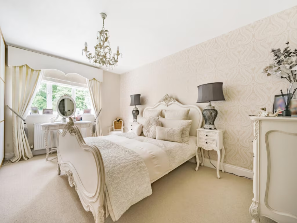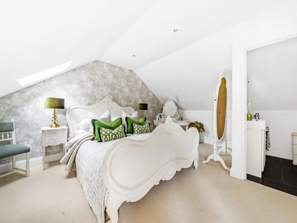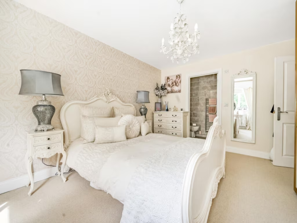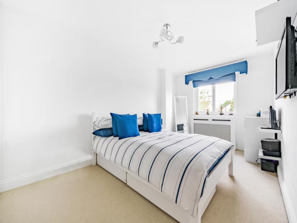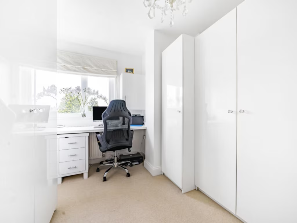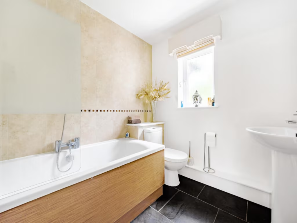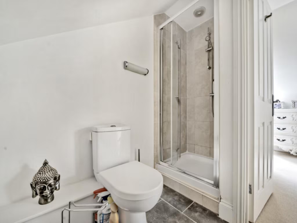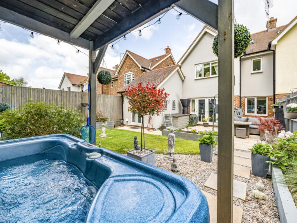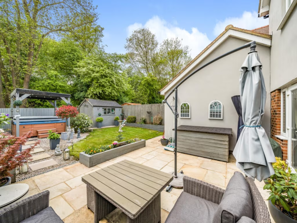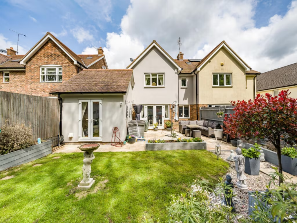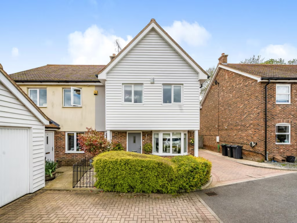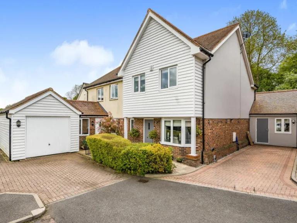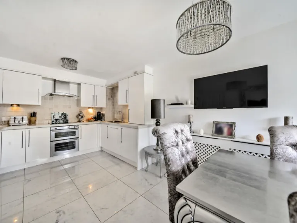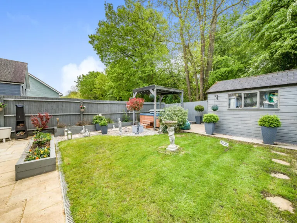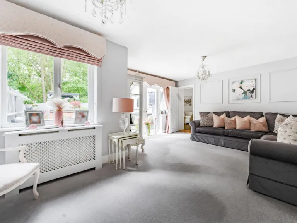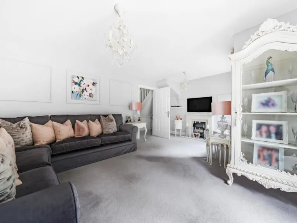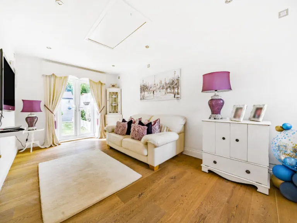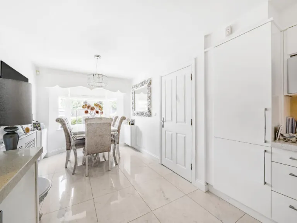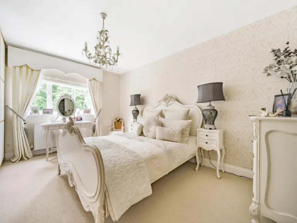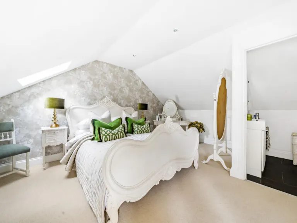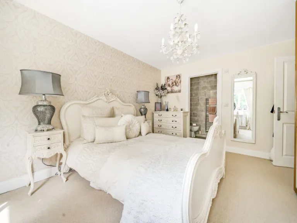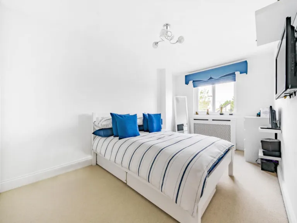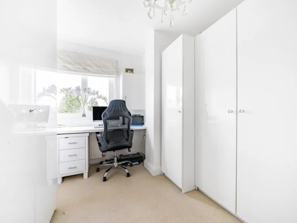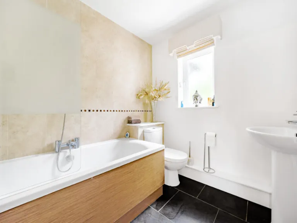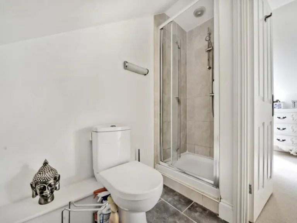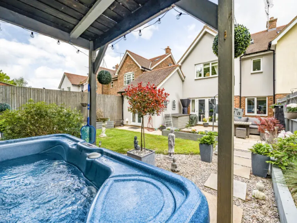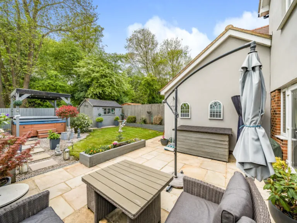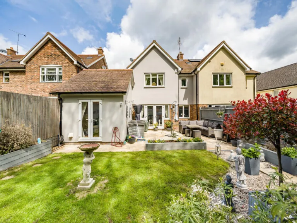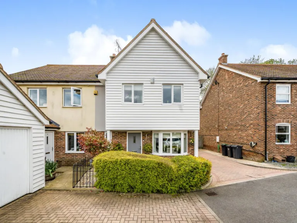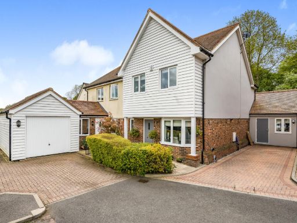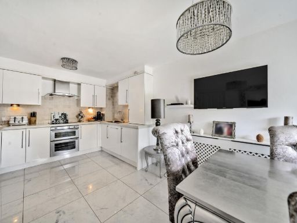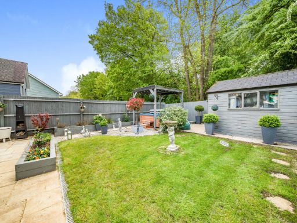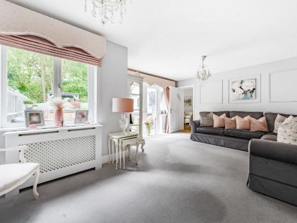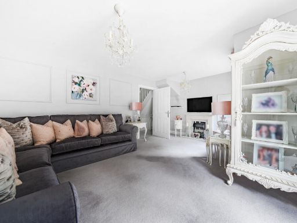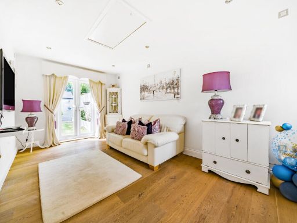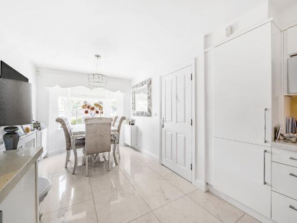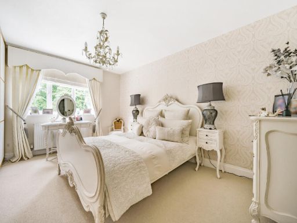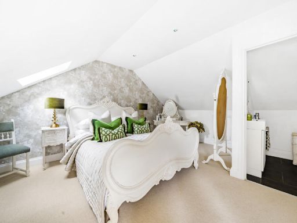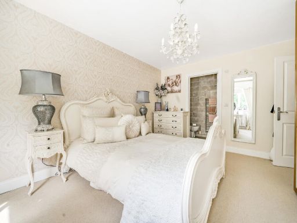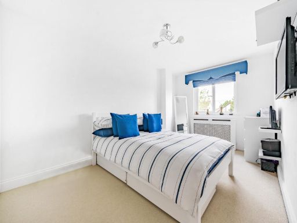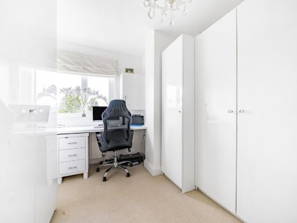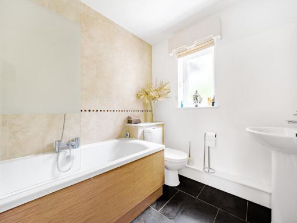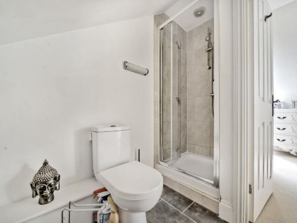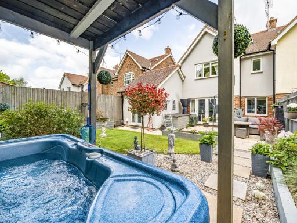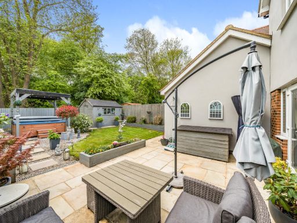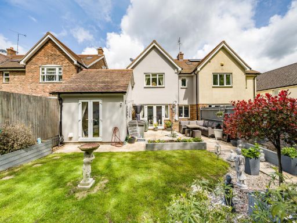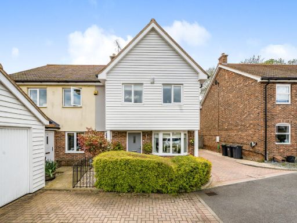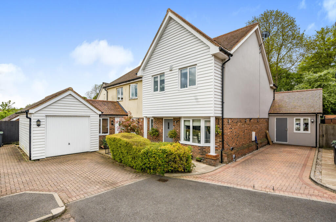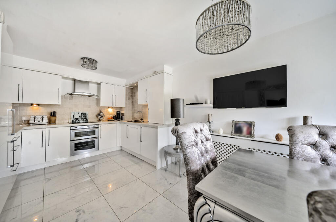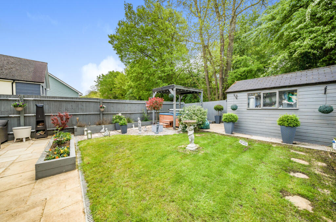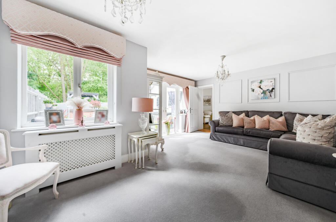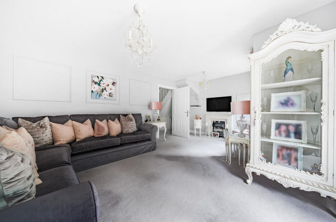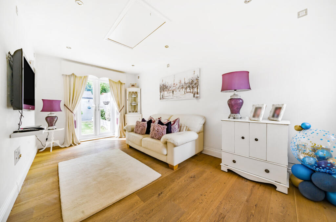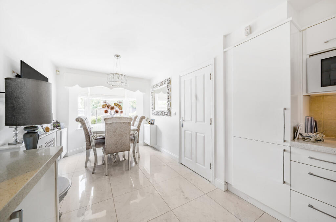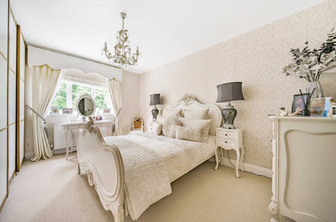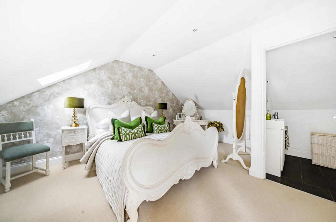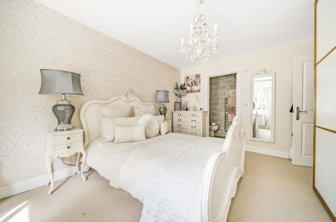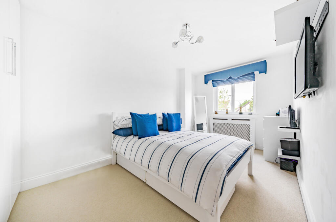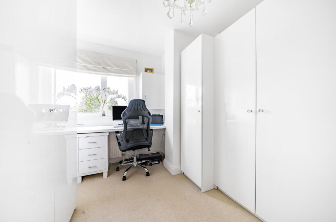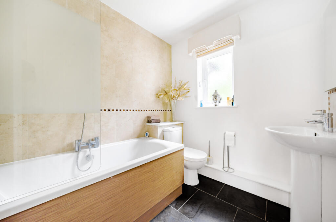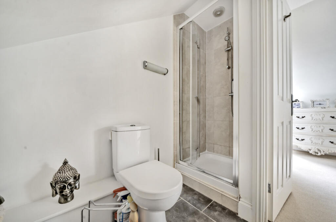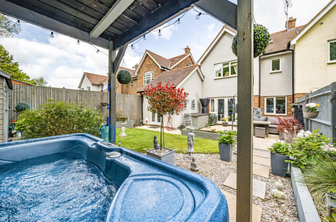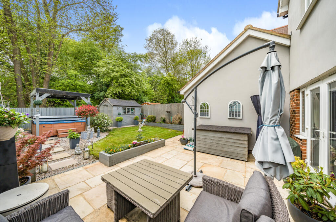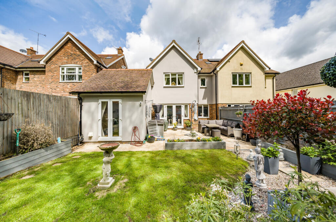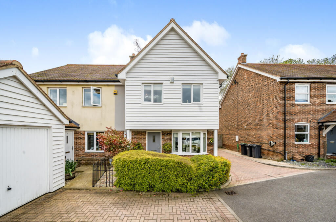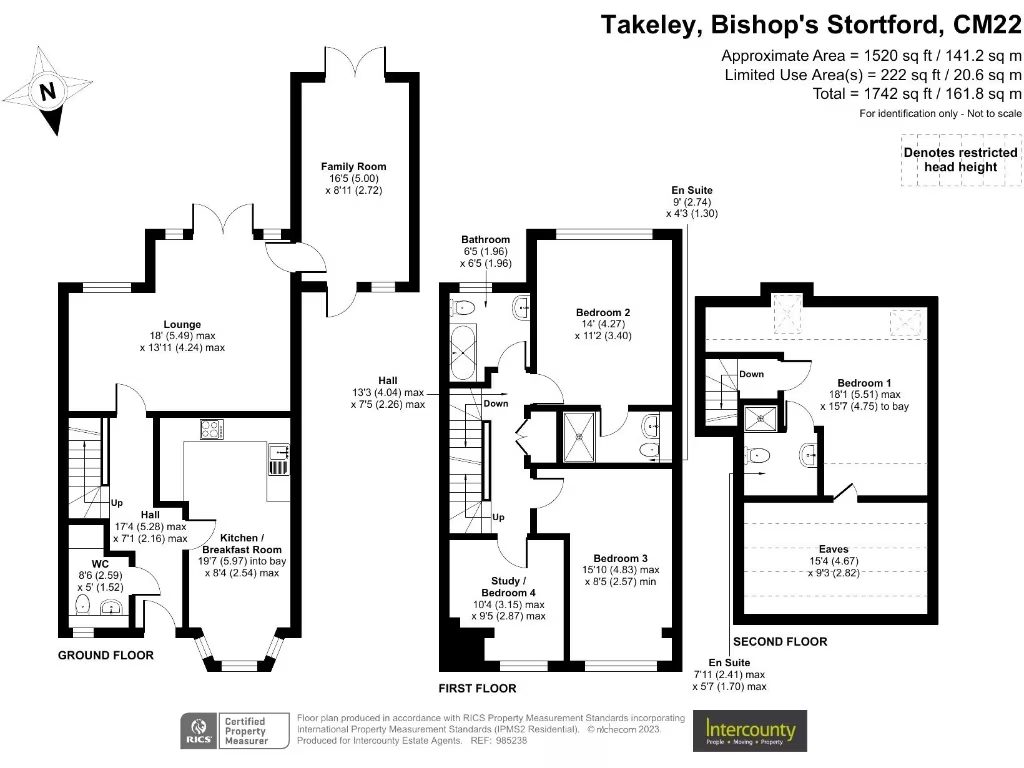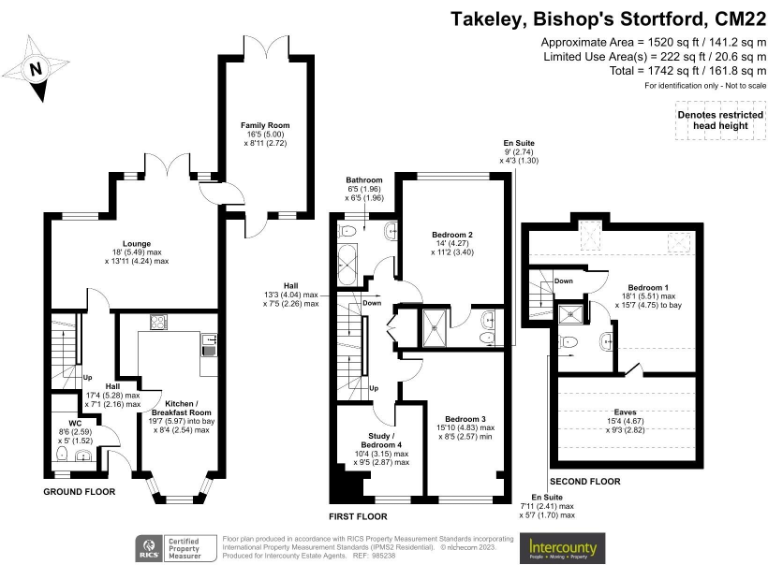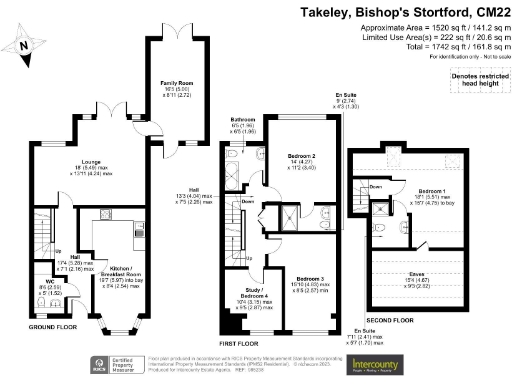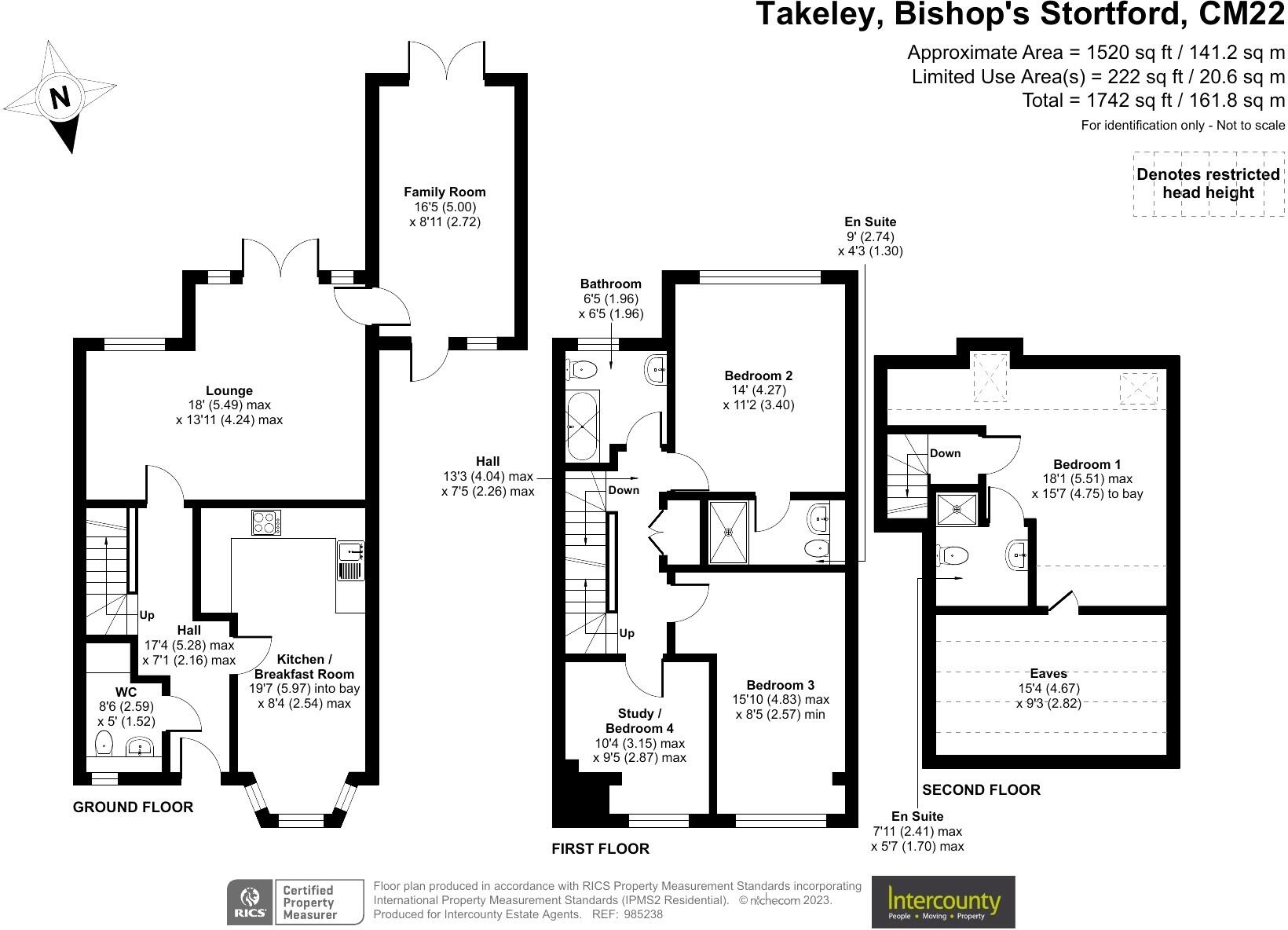Summary - 5, Westwood Mews, Takeley CM22 6FE
4 bed 3 bath Semi-Detached
Spacious 4-bed semi with garden, hot tub and woodland access — ideal for growing families..
Backs onto woods and the Flitch Way for immediate outdoor access
Four bedrooms, two ensuites plus family bathroom across three floors
Converted garage provides extra reception with direct garden access
Enclosed rear garden with patio, shed and hot tub under gazebo
Generous driveway parking; freehold tenure
EPC Band C; built 2007 onwards with double glazing
Council Tax Band E — above-average local costs
Local crime recorded as high; consider security measures
Set on the edge of woods and directly backing onto the Flitch Way, this four-bedroom semi-detached home combines family-friendly living with a peaceful natural backdrop. Arranged over three floors, the layout offers a versatile principal bedroom with ensuite on the top floor, three further bedrooms (one with ensuite) and an open-plan kitchen/breakfast room paired with an L-shaped lounge that opens onto the enclosed rear garden.
A former garage now provides a useful extra reception room with garden access, ideal as a playroom, home office or media room. Outside there is a generous driveway for off-street parking, a lawned garden with paved patio, a substantial shed and a covered hot tub area beneath a wooden gazebo — good for entertaining and outdoor relaxation. Built post-2007 and double-glazed, the house has modern heating via mains gas boiler and radiators and sits on freehold tenure.
Practical considerations: Council Tax Band E (above average) and the local crime level is recorded as high; buyers should factor these into running-cost and security plans. The property has an EPC Band C and offers straightforward potential to personalise internal finishes. This home will suit families wanting extra space, convenient parking and countryside access, while being prepared for occasional upkeep and local-area considerations.
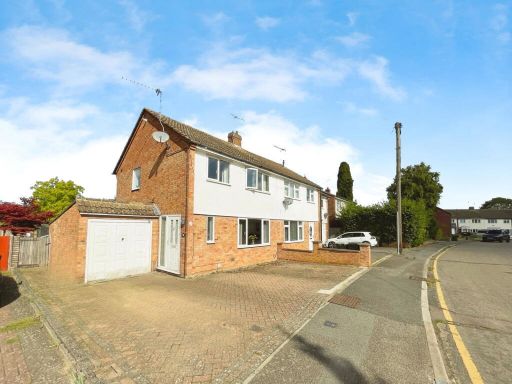 3 bedroom semi-detached house for sale in Hawthorn Close, Takeley, Bishop's Stortford, CM22 — £425,000 • 3 bed • 1 bath • 888 ft²
3 bedroom semi-detached house for sale in Hawthorn Close, Takeley, Bishop's Stortford, CM22 — £425,000 • 3 bed • 1 bath • 888 ft²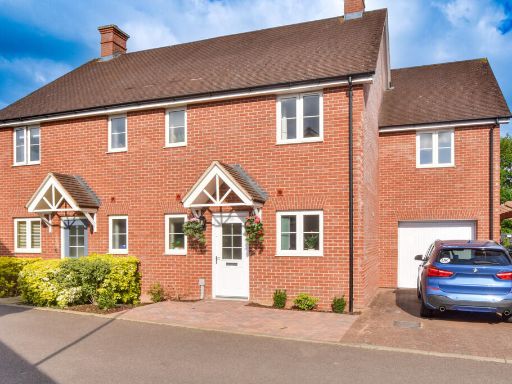 3 bedroom semi-detached house for sale in Russell Francis Way, Takeley, CM22 — £460,000 • 3 bed • 2 bath • 1511 ft²
3 bedroom semi-detached house for sale in Russell Francis Way, Takeley, CM22 — £460,000 • 3 bed • 2 bath • 1511 ft²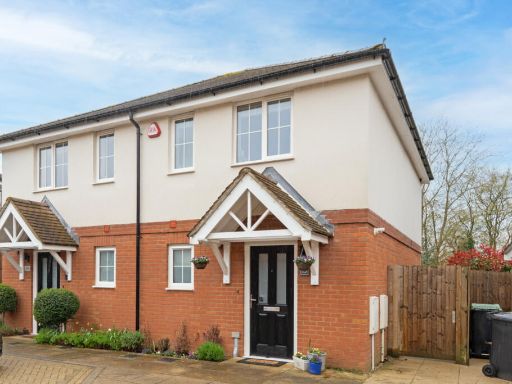 2 bedroom semi-detached house for sale in Church View Close, Takeley, Bishop's Stortford, CM22 — £370,000 • 2 bed • 1 bath • 685 ft²
2 bedroom semi-detached house for sale in Church View Close, Takeley, Bishop's Stortford, CM22 — £370,000 • 2 bed • 1 bath • 685 ft²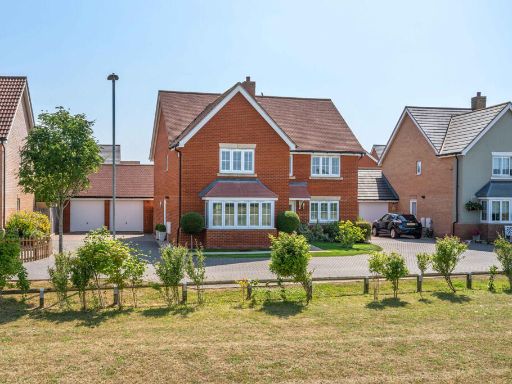 5 bedroom detached house for sale in Takeley, Bishop's Stortford CM22 — £850,000 • 5 bed • 3 bath • 2068 ft²
5 bedroom detached house for sale in Takeley, Bishop's Stortford CM22 — £850,000 • 5 bed • 3 bath • 2068 ft²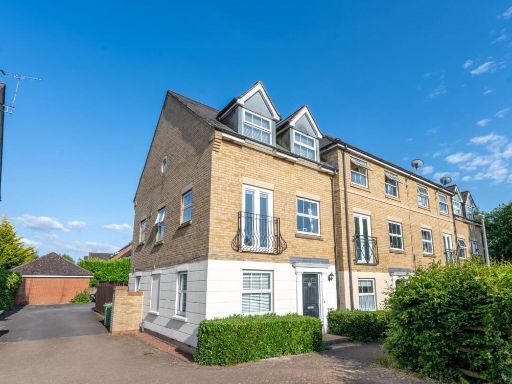 4 bedroom town house for sale in Brewers End, Takeley, Bishop's Stortford, Essex, CM22 — £425,000 • 4 bed • 3 bath • 1313 ft²
4 bedroom town house for sale in Brewers End, Takeley, Bishop's Stortford, Essex, CM22 — £425,000 • 4 bed • 3 bath • 1313 ft²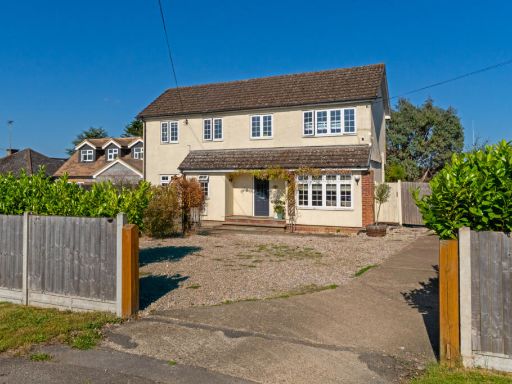 5 bedroom detached house for sale in Parsonage Road, Takeley, Bishop's Stortford, CM22 — £625,000 • 5 bed • 2 bath • 1764 ft²
5 bedroom detached house for sale in Parsonage Road, Takeley, Bishop's Stortford, CM22 — £625,000 • 5 bed • 2 bath • 1764 ft²