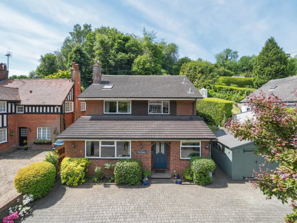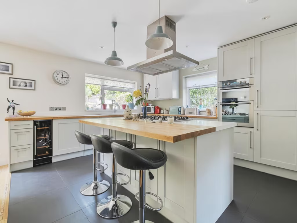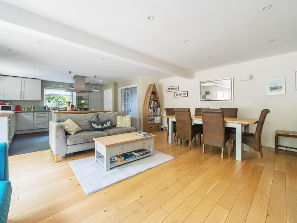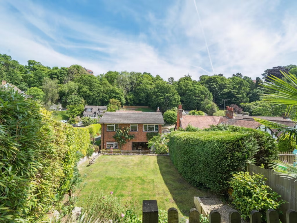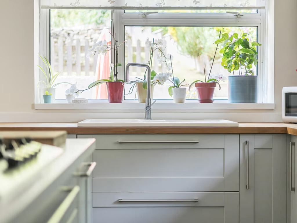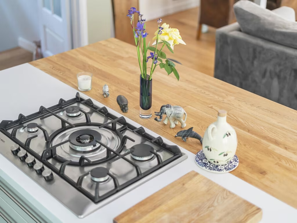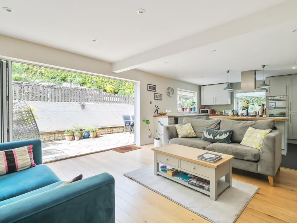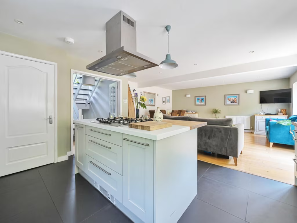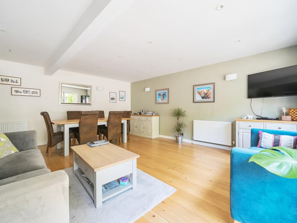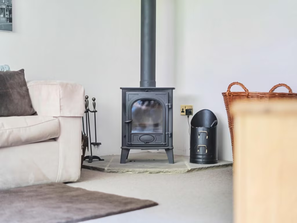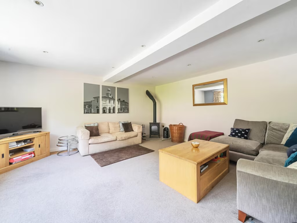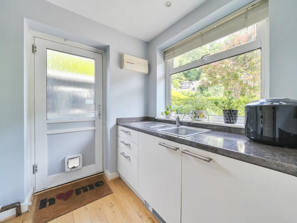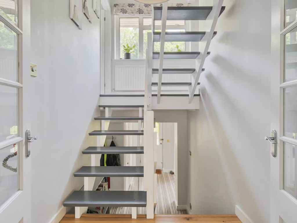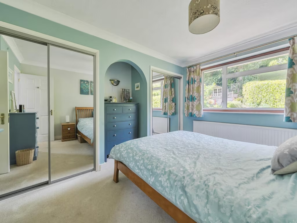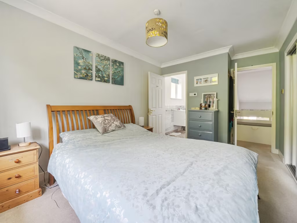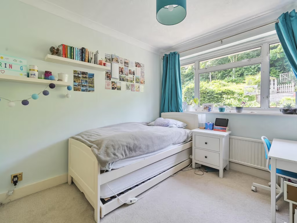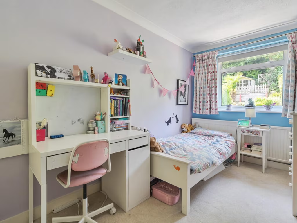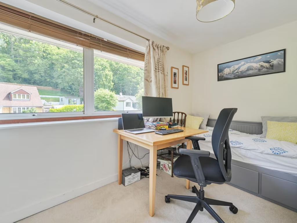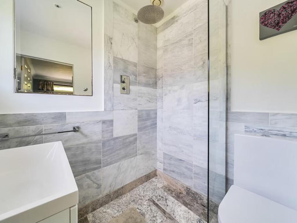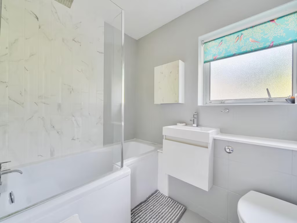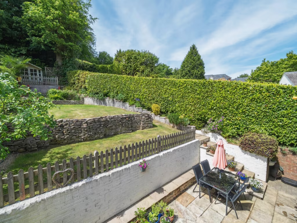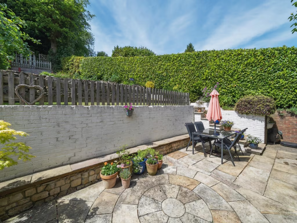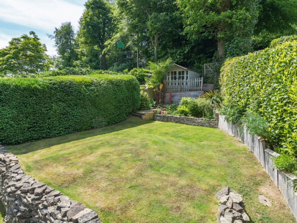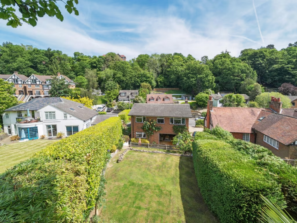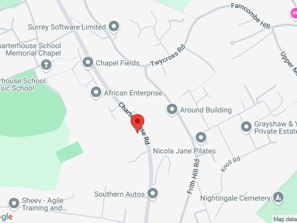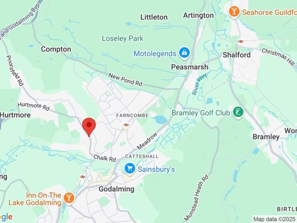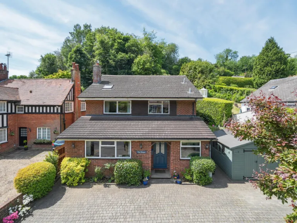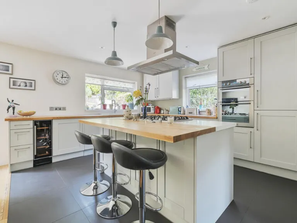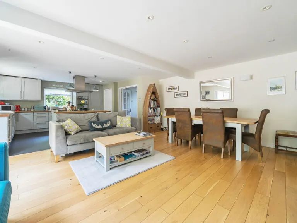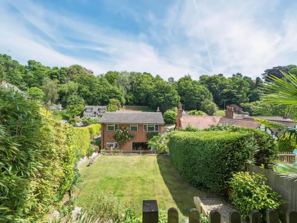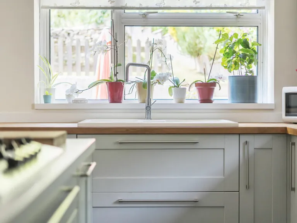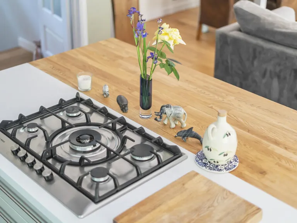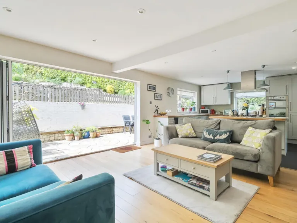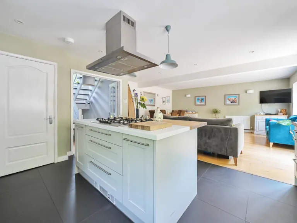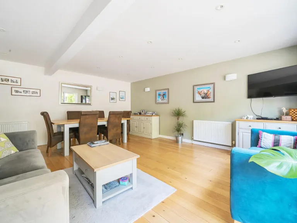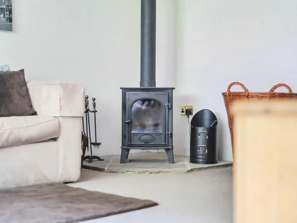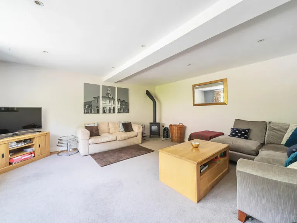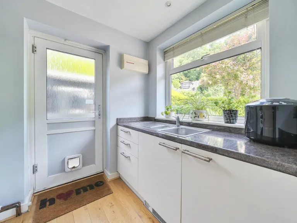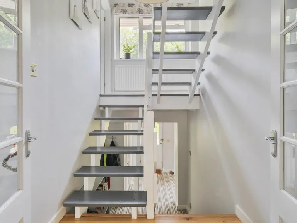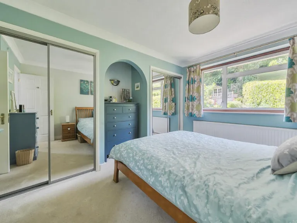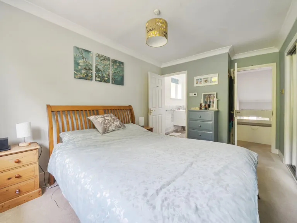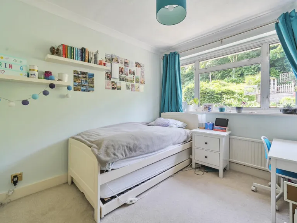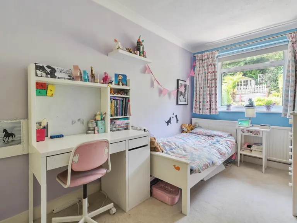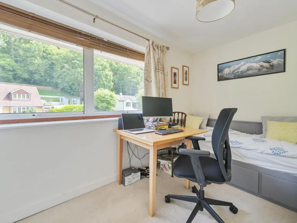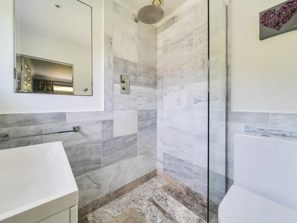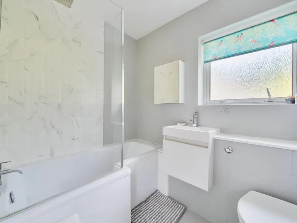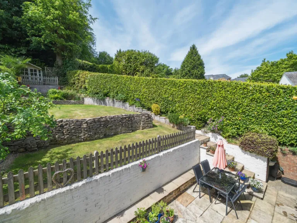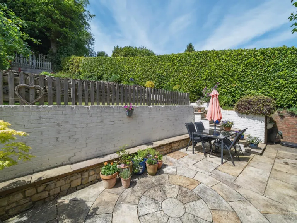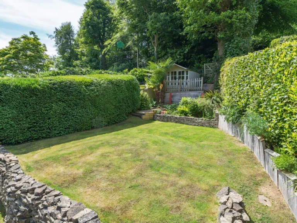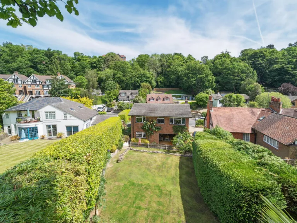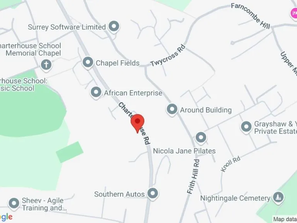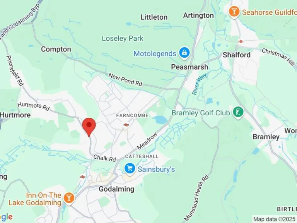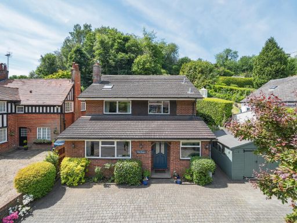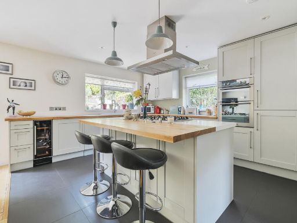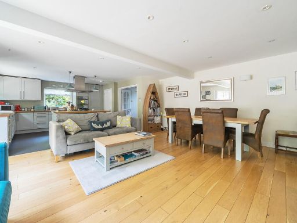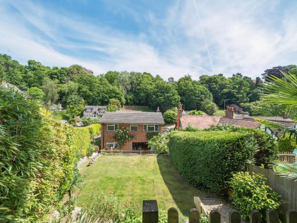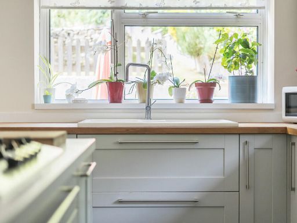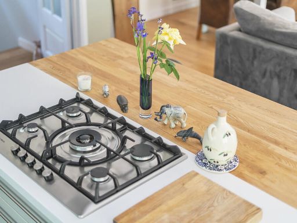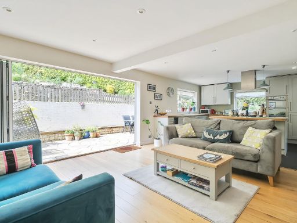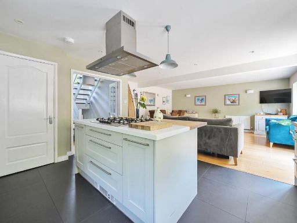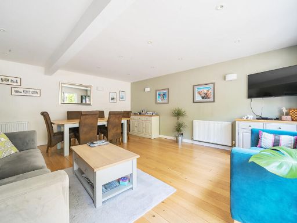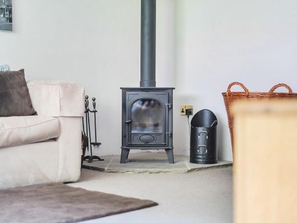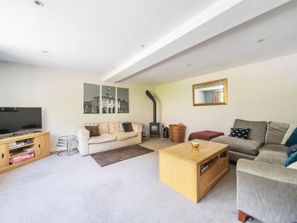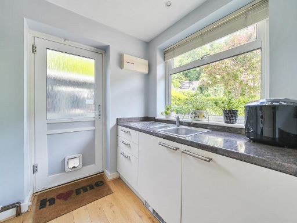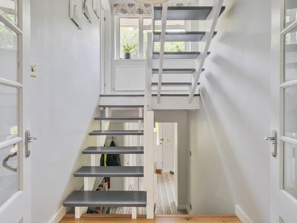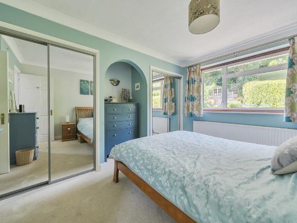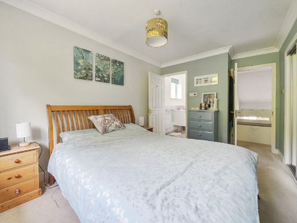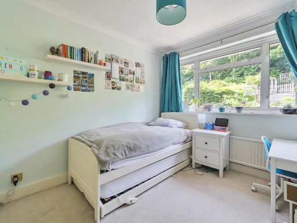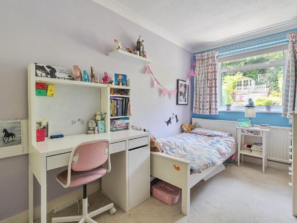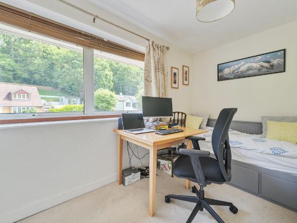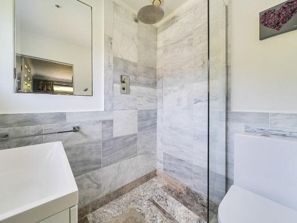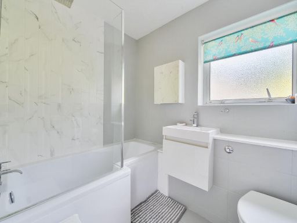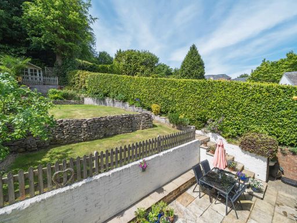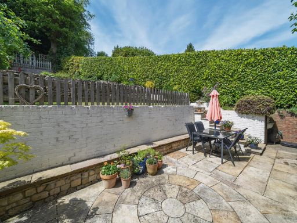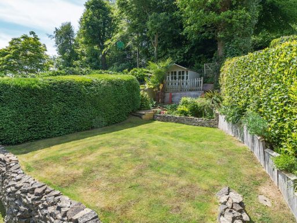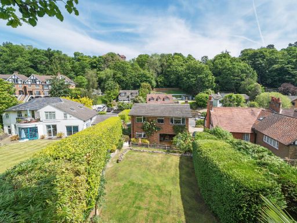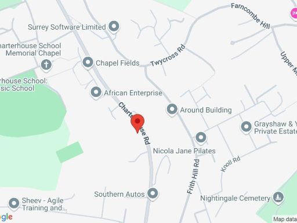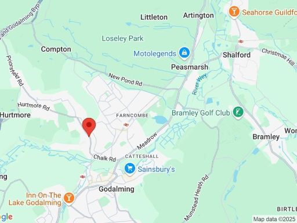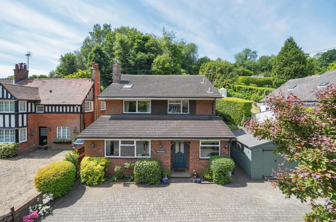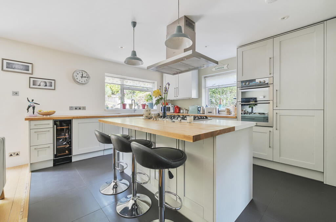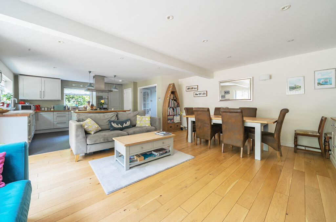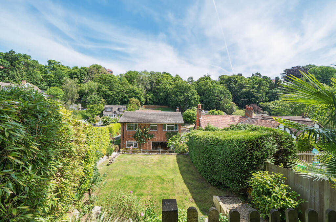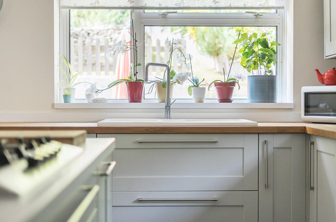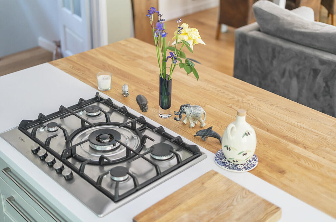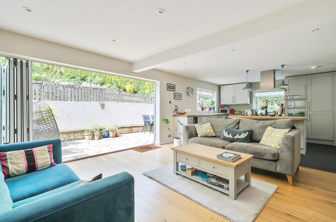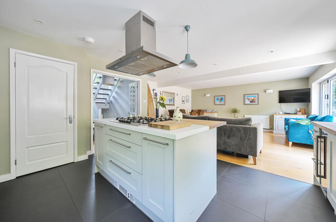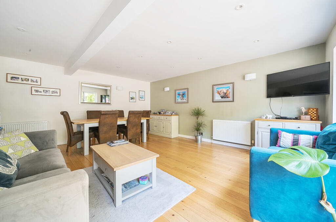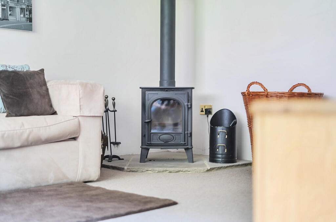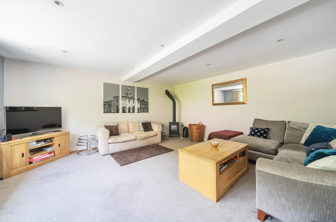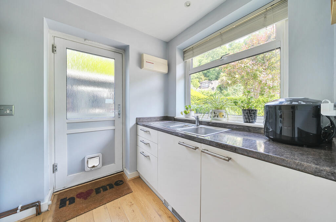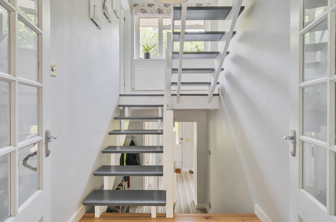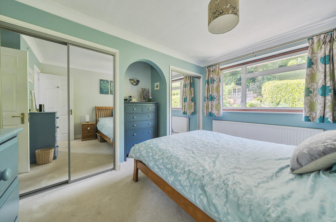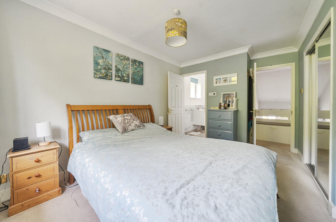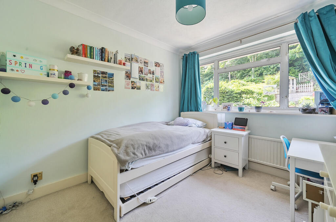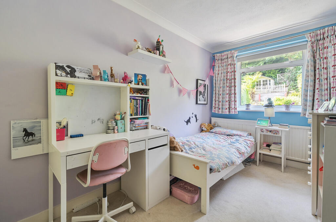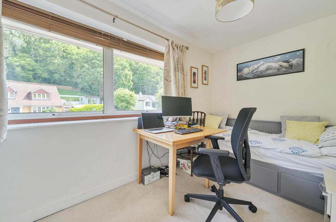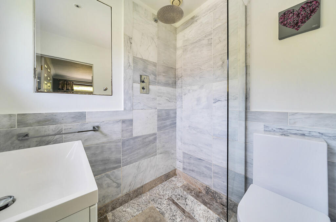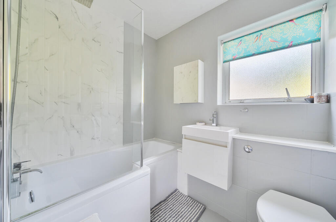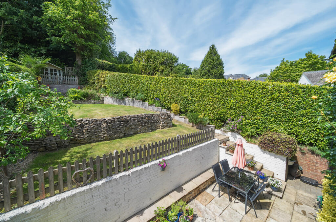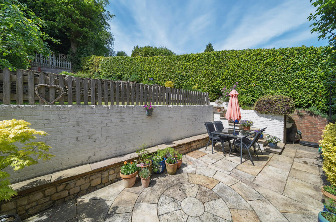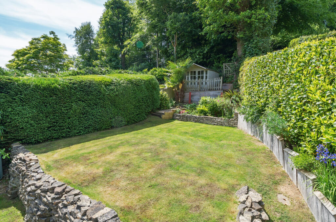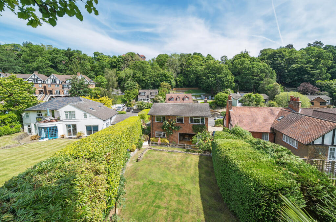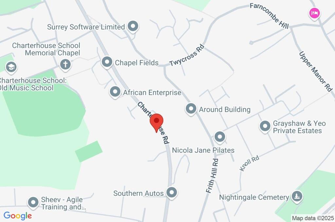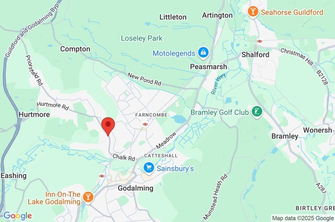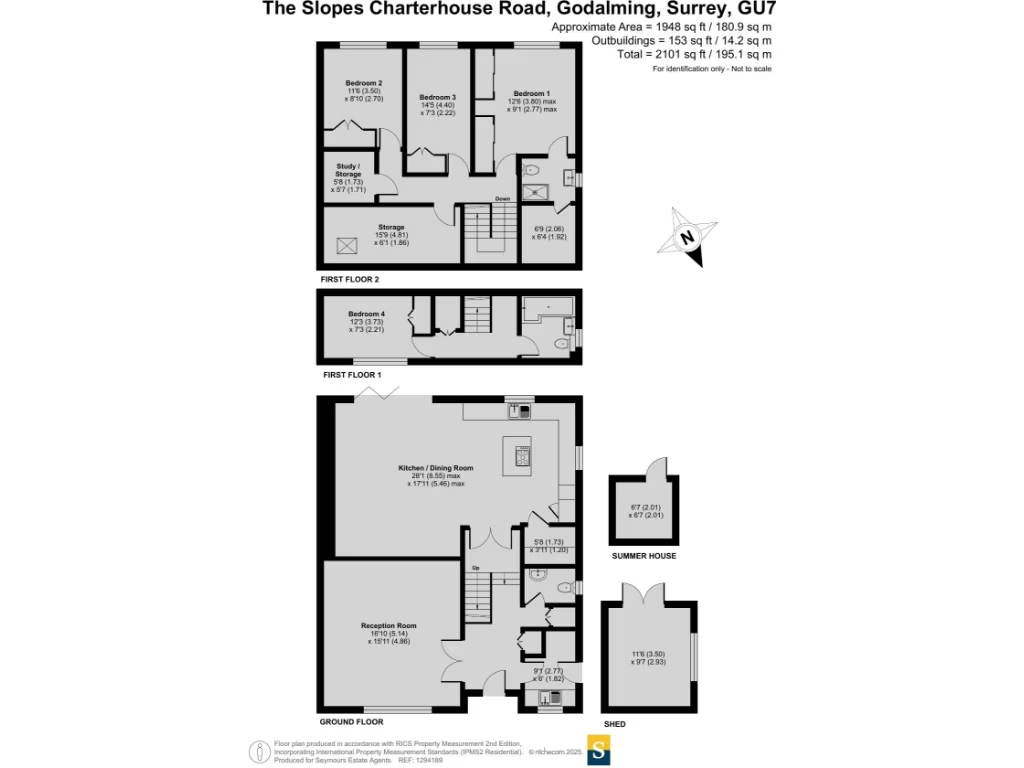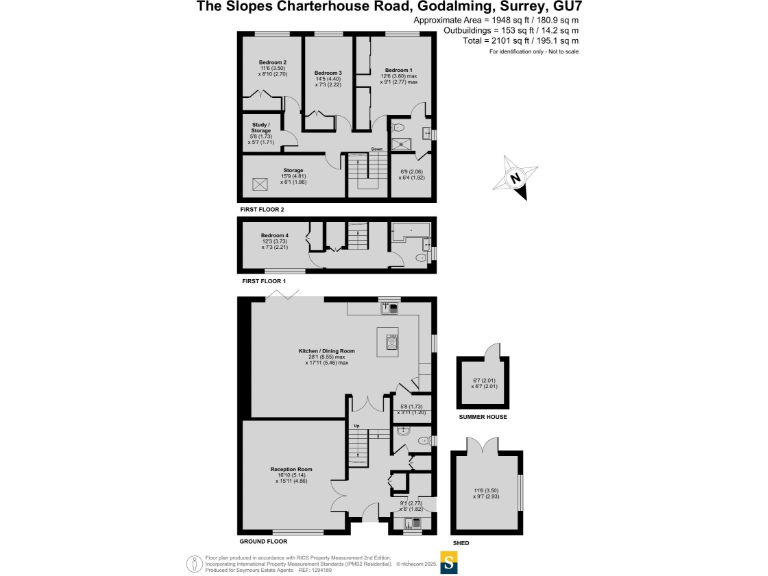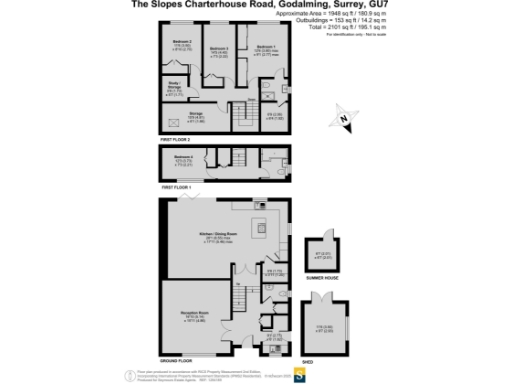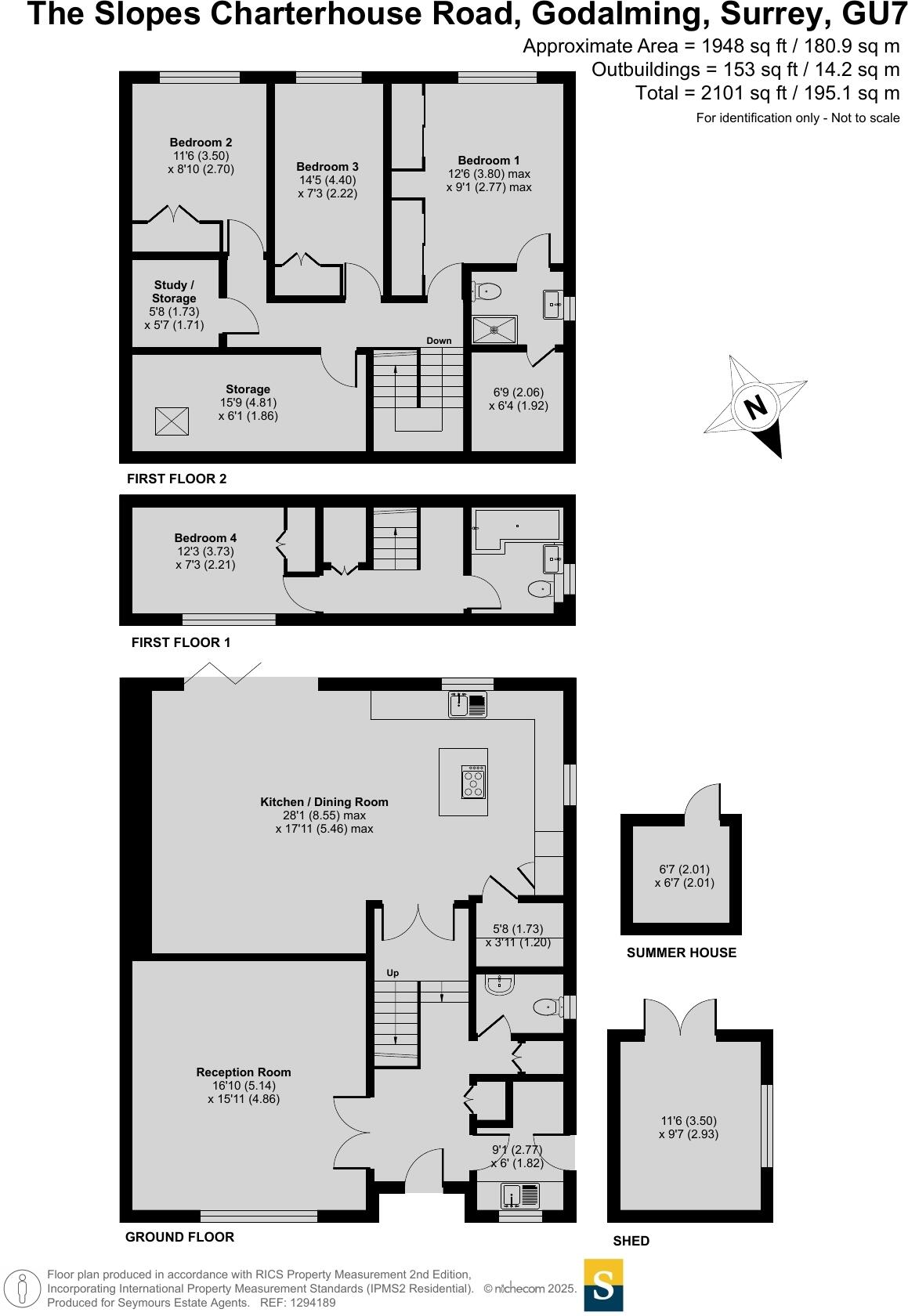Summary - THE SLOPES CHARTERHOUSE ROAD GODALMING GU7 2AW
4 bed 2 bath Detached
Large modern detached family home with open-plan living, private garden and parking for four.
Detached split-level family home around 2,101 sq ft with flexible layout
Spacious open-plan kitchen/dining/family room with bi-fold doors
Principal bedroom with en suite; four bedrooms and separate study
Gated driveway for up to four cars; EV charging point installed
Private tiered rear garden, summerhouse and two outbuildings
Double glazing; mains gas and community heating scheme
No flood risk; very low local crime and fast broadband
Council tax rated quite expensive; split-level may not suit single-level needs
Set back behind a mature laurel hedge in the desirable Charterhouse area, this detached split-level home offers generous family living across approximately 2,101 sq ft. The house centres on a bright, open-plan kitchen/dining/family room with a large island, integrated appliances, walk-in larder and wide bi-fold doors that open onto a sheltered west-facing patio — ideal for everyday life and weekend entertaining. A separate sitting room with a wood-burning stove provides a cosy alternative for quieter evenings.
Four bedrooms are arranged over split levels to maximise space and privacy; the principal bedroom benefits from an en suite shower room. A dedicated study and useful eaves storage add home‑working and storage flexibility. Outside, a gated driveway with power for EV charging accommodates up to four cars, while two timber outbuildings plus a summerhouse provide additional storage and leisure space. The tiered, well-landscaped rear garden rises to a broad level lawn enclosed by tall hedgerows, offering good privacy and green views.
Practical details: the property is freehold, double-glazed and recorded as constructed 2003–2006, with mains gas and a community heating scheme. Broadband is reported fast and local crime levels are very low. Council tax is described as quite expensive — an ongoing cost to consider. The split-level layout suits families seeking defined reception areas but may feel less straightforward for those needing single-level living.
This home will appeal to families looking for space, privacy and strong school access — with Moss Lane, Charterhouse and Prior’s Field among nearby options. The combination of a substantial open-plan heart, useful outbuildings and generous off-street parking creates a flexible family package in a very affluent area.
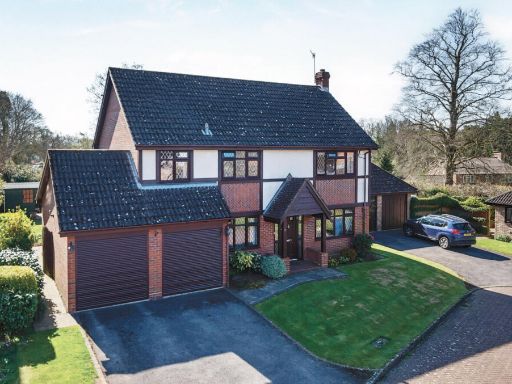 4 bedroom detached house for sale in Brackenlea, Godalming, Surrey, GU7 — £1,000,000 • 4 bed • 2 bath • 1888 ft²
4 bedroom detached house for sale in Brackenlea, Godalming, Surrey, GU7 — £1,000,000 • 4 bed • 2 bath • 1888 ft²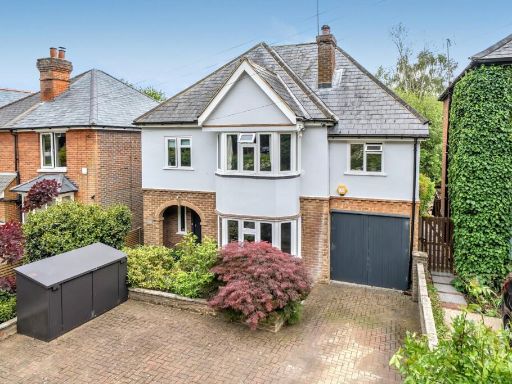 5 bedroom detached house for sale in Peperharow Road, Godalming, Surrey, GU7 — £1,250,000 • 5 bed • 3 bath • 2361 ft²
5 bedroom detached house for sale in Peperharow Road, Godalming, Surrey, GU7 — £1,250,000 • 5 bed • 3 bath • 2361 ft²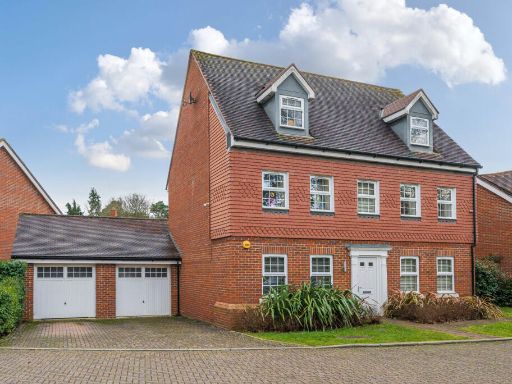 5 bedroom detached house for sale in Grayling Close, Godalming, GU7 — £1,075,000 • 5 bed • 3 bath • 1864 ft²
5 bedroom detached house for sale in Grayling Close, Godalming, GU7 — £1,075,000 • 5 bed • 3 bath • 1864 ft²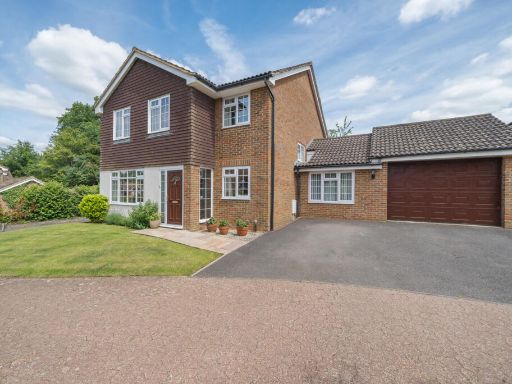 4 bedroom detached house for sale in Windy Wood, Godalming, GU7 — £975,000 • 4 bed • 2 bath • 1754 ft²
4 bedroom detached house for sale in Windy Wood, Godalming, GU7 — £975,000 • 4 bed • 2 bath • 1754 ft²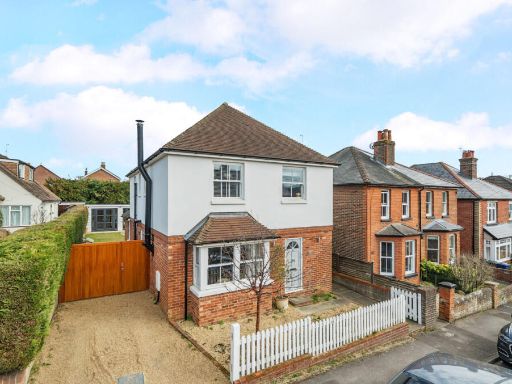 4 bedroom detached house for sale in Hallam Road, Godalming, Surrey, GU7 — £985,000 • 4 bed • 2 bath • 1824 ft²
4 bedroom detached house for sale in Hallam Road, Godalming, Surrey, GU7 — £985,000 • 4 bed • 2 bath • 1824 ft²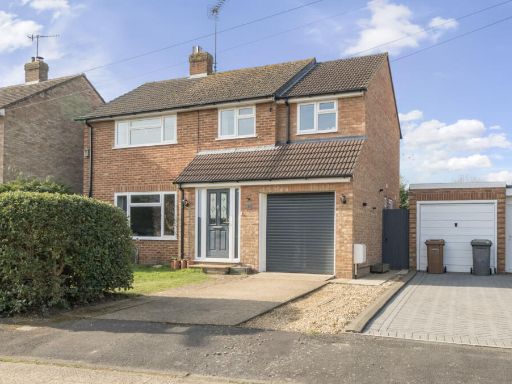 4 bedroom detached house for sale in Long Gore, Godalming, Surrey, GU7 — £700,000 • 4 bed • 3 bath • 1498 ft²
4 bedroom detached house for sale in Long Gore, Godalming, Surrey, GU7 — £700,000 • 4 bed • 3 bath • 1498 ft²