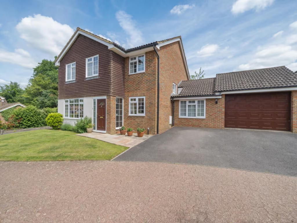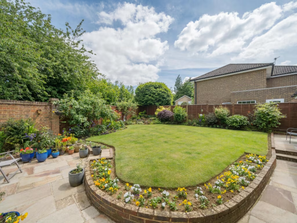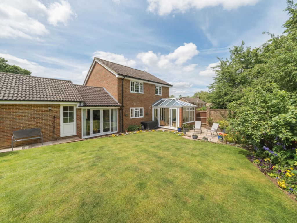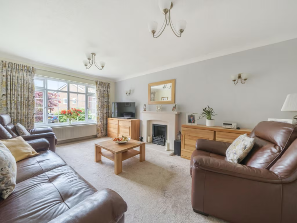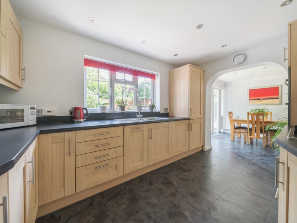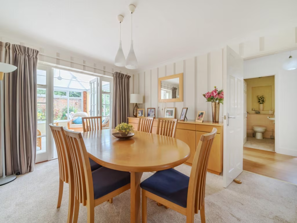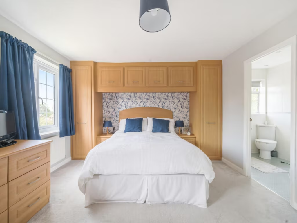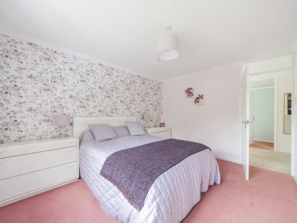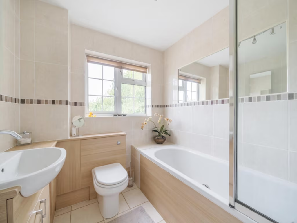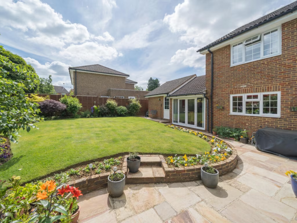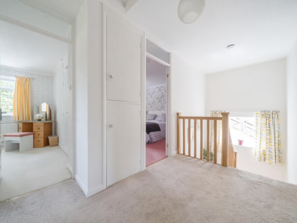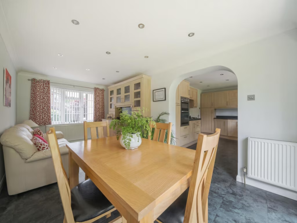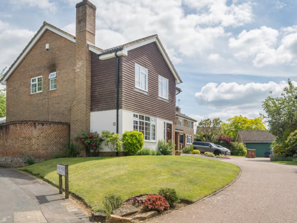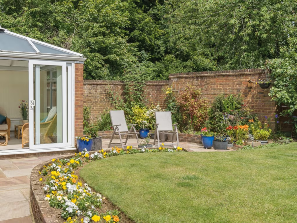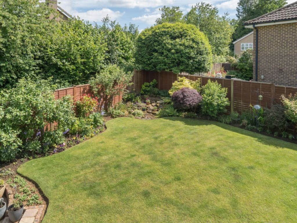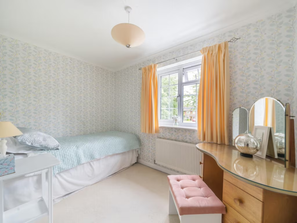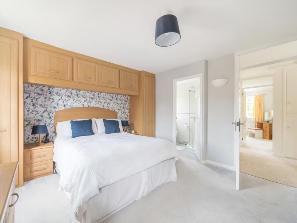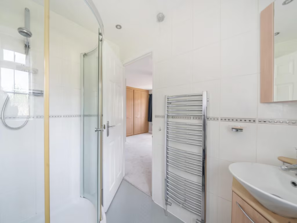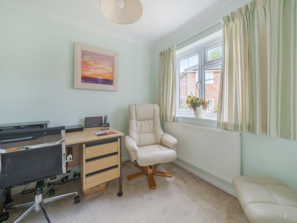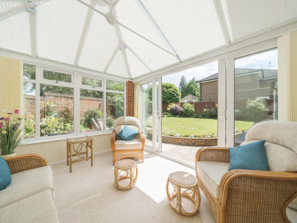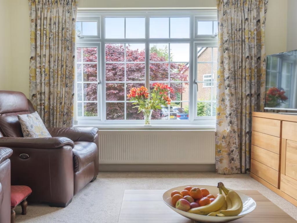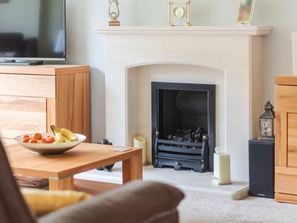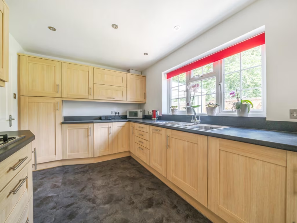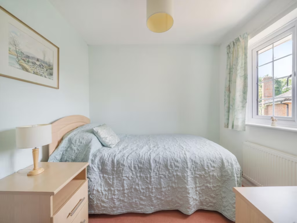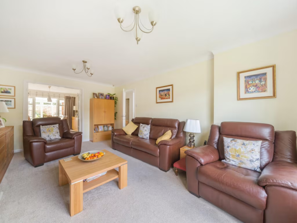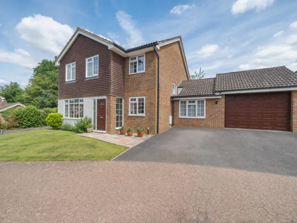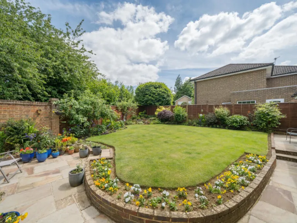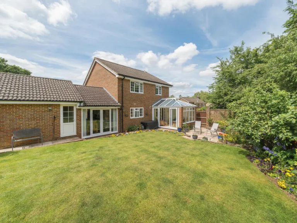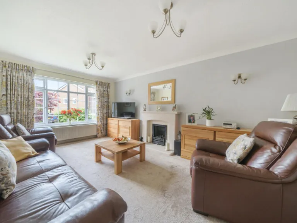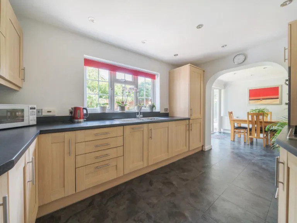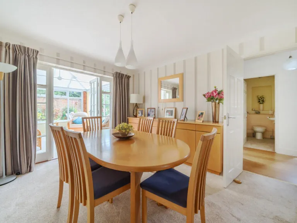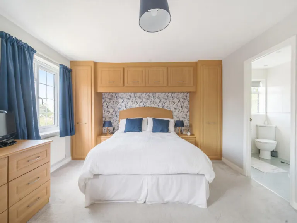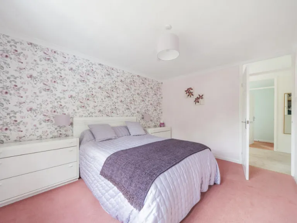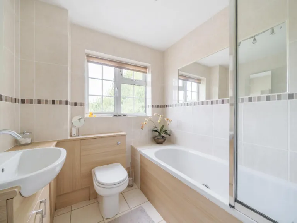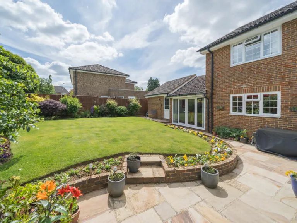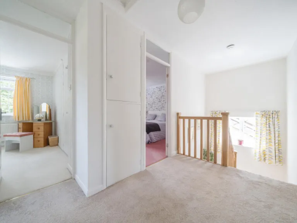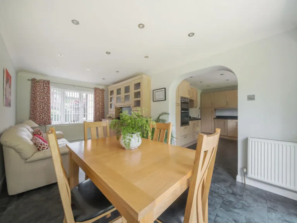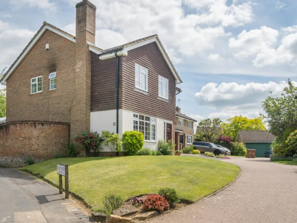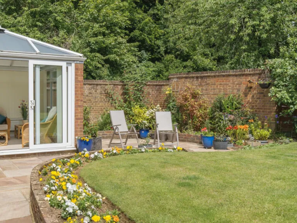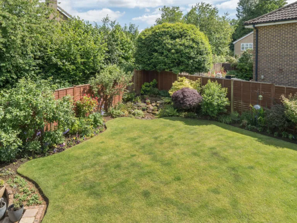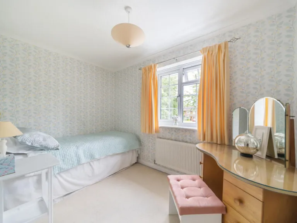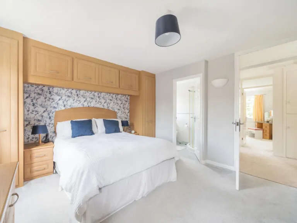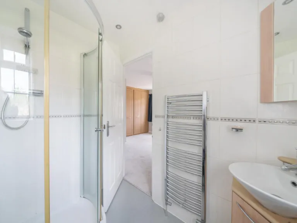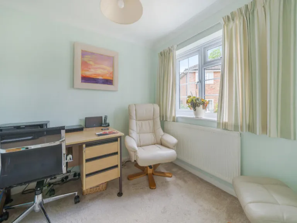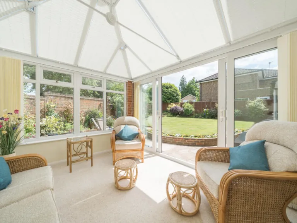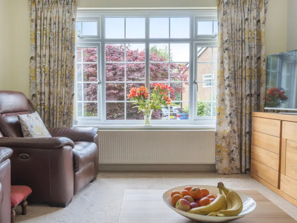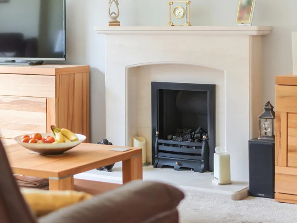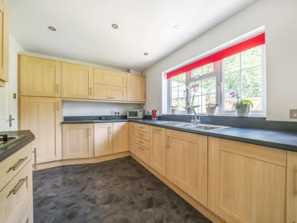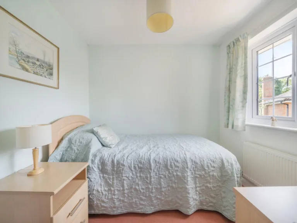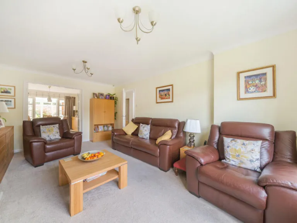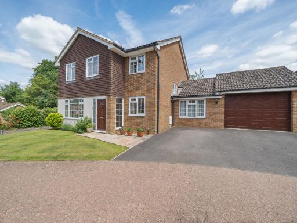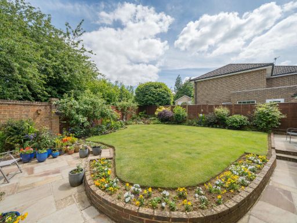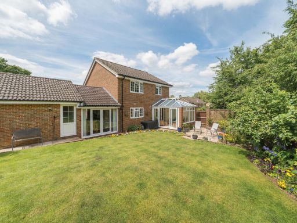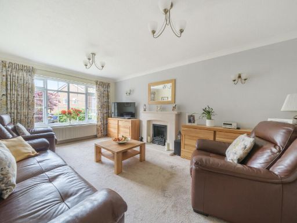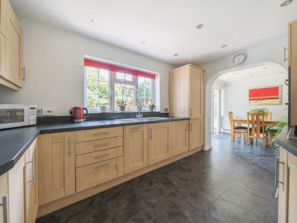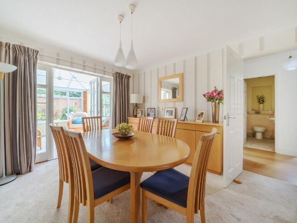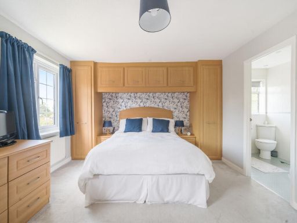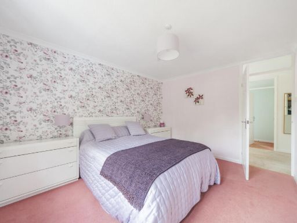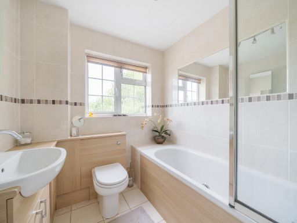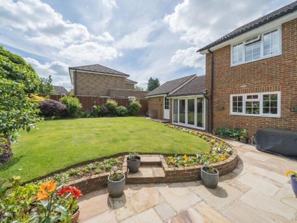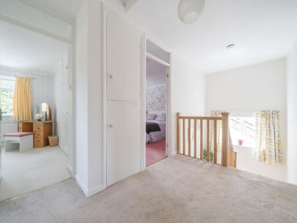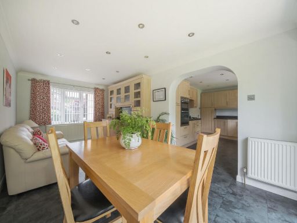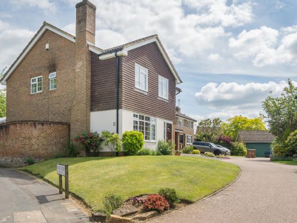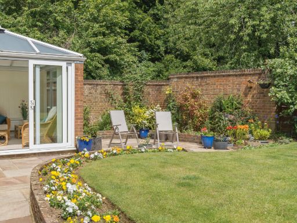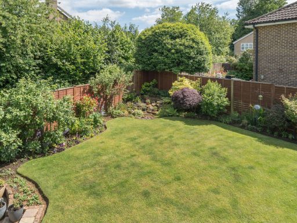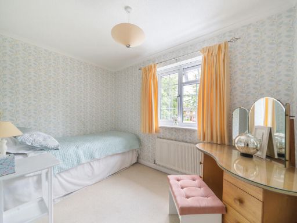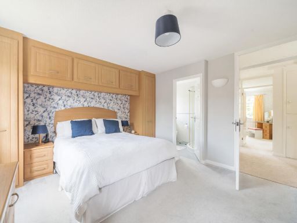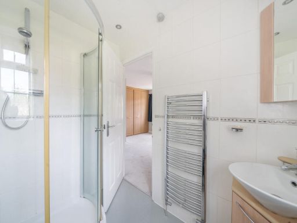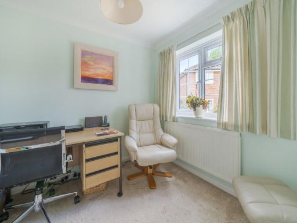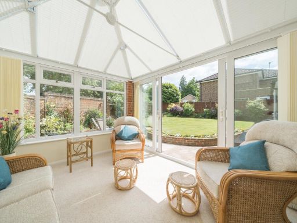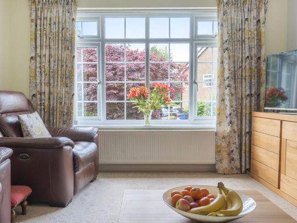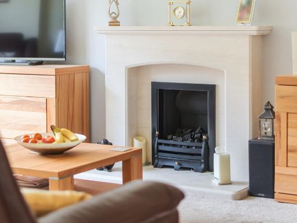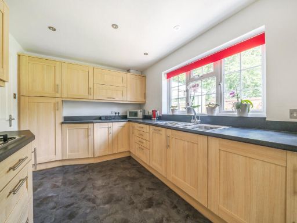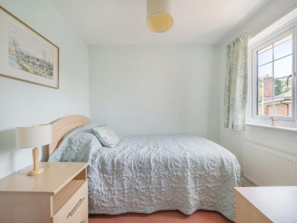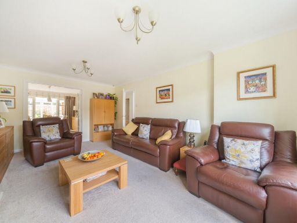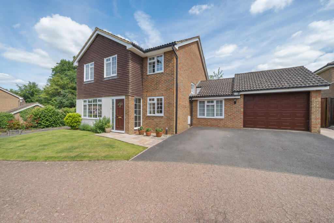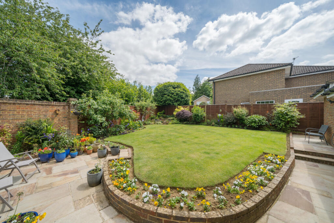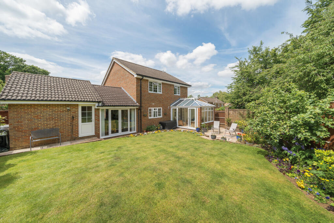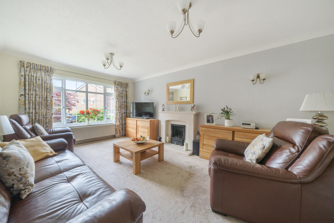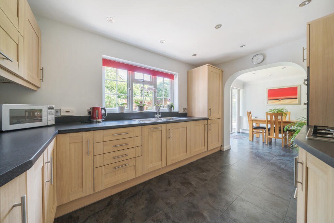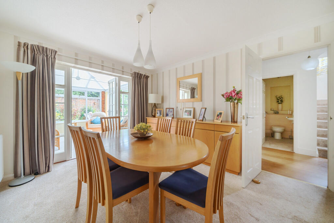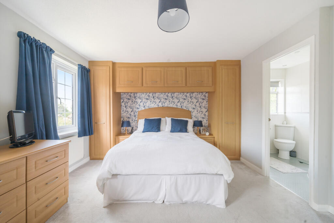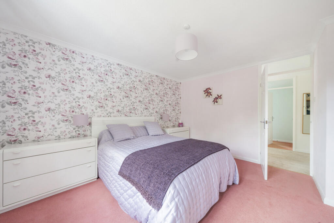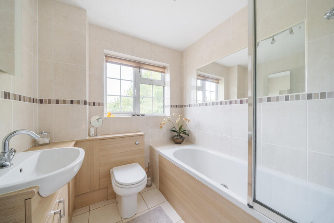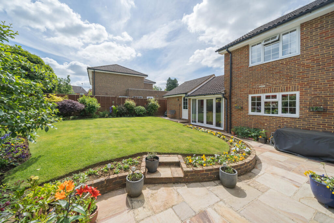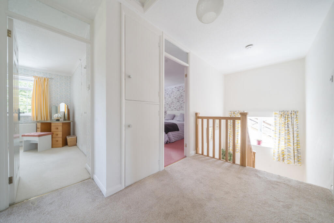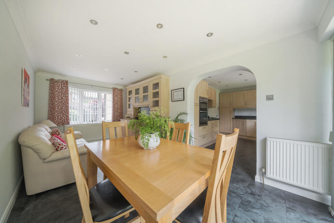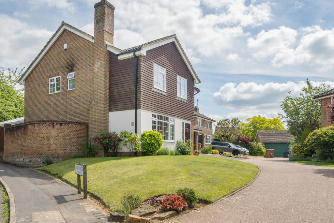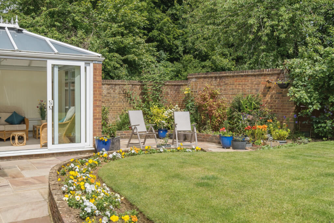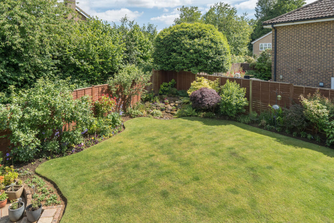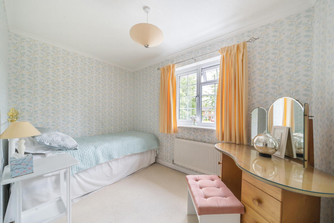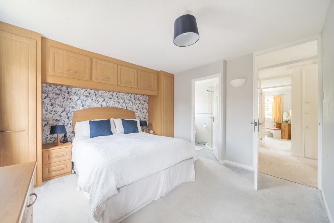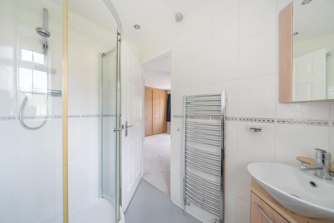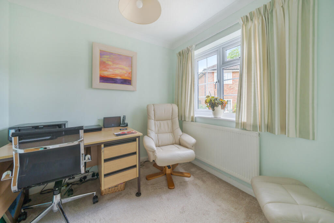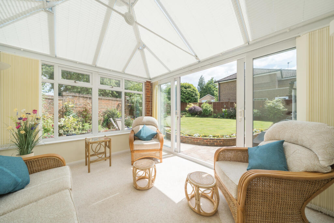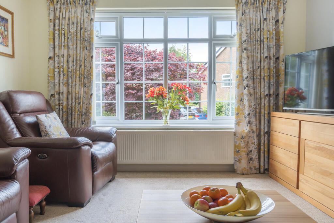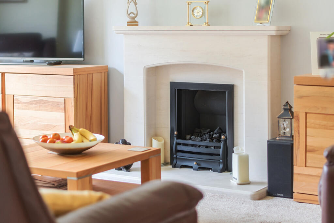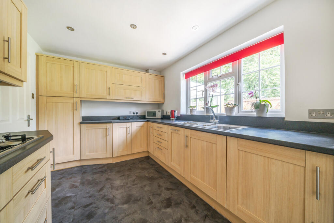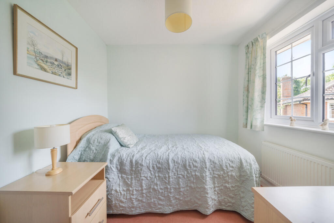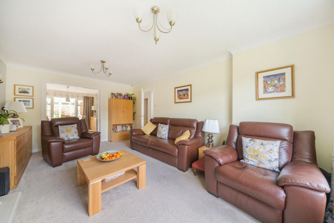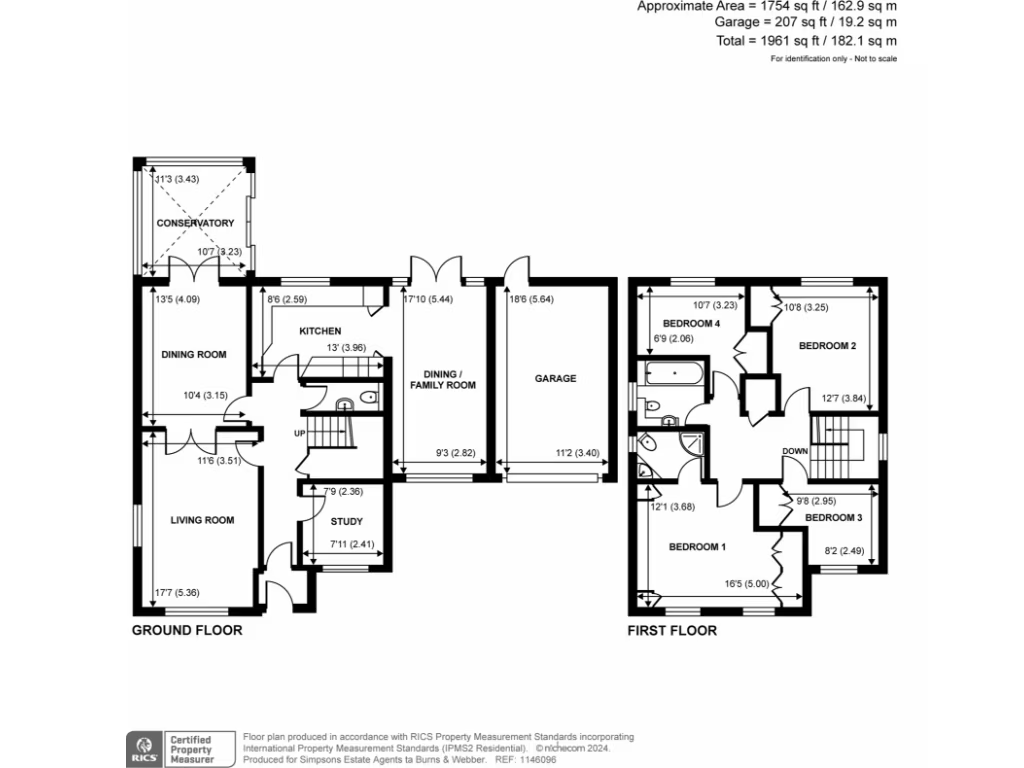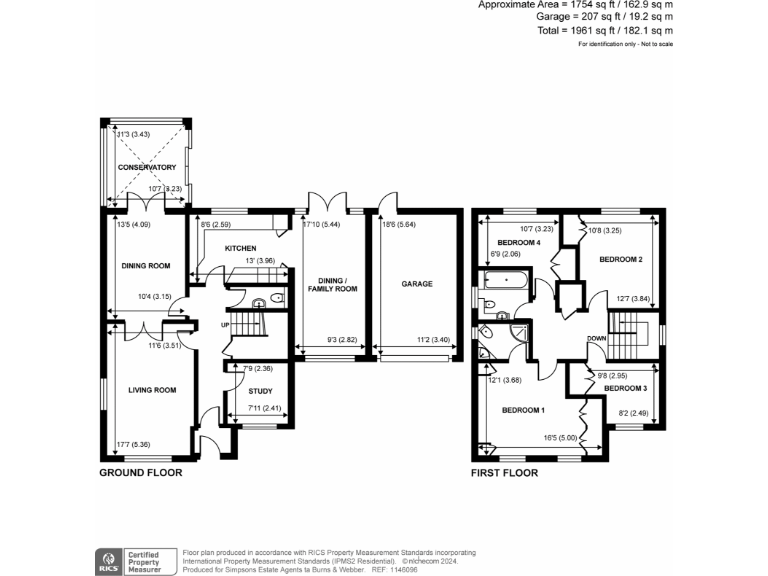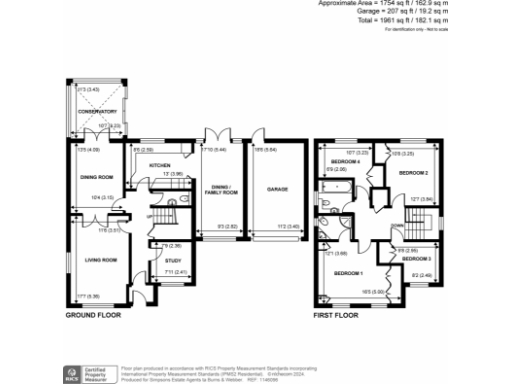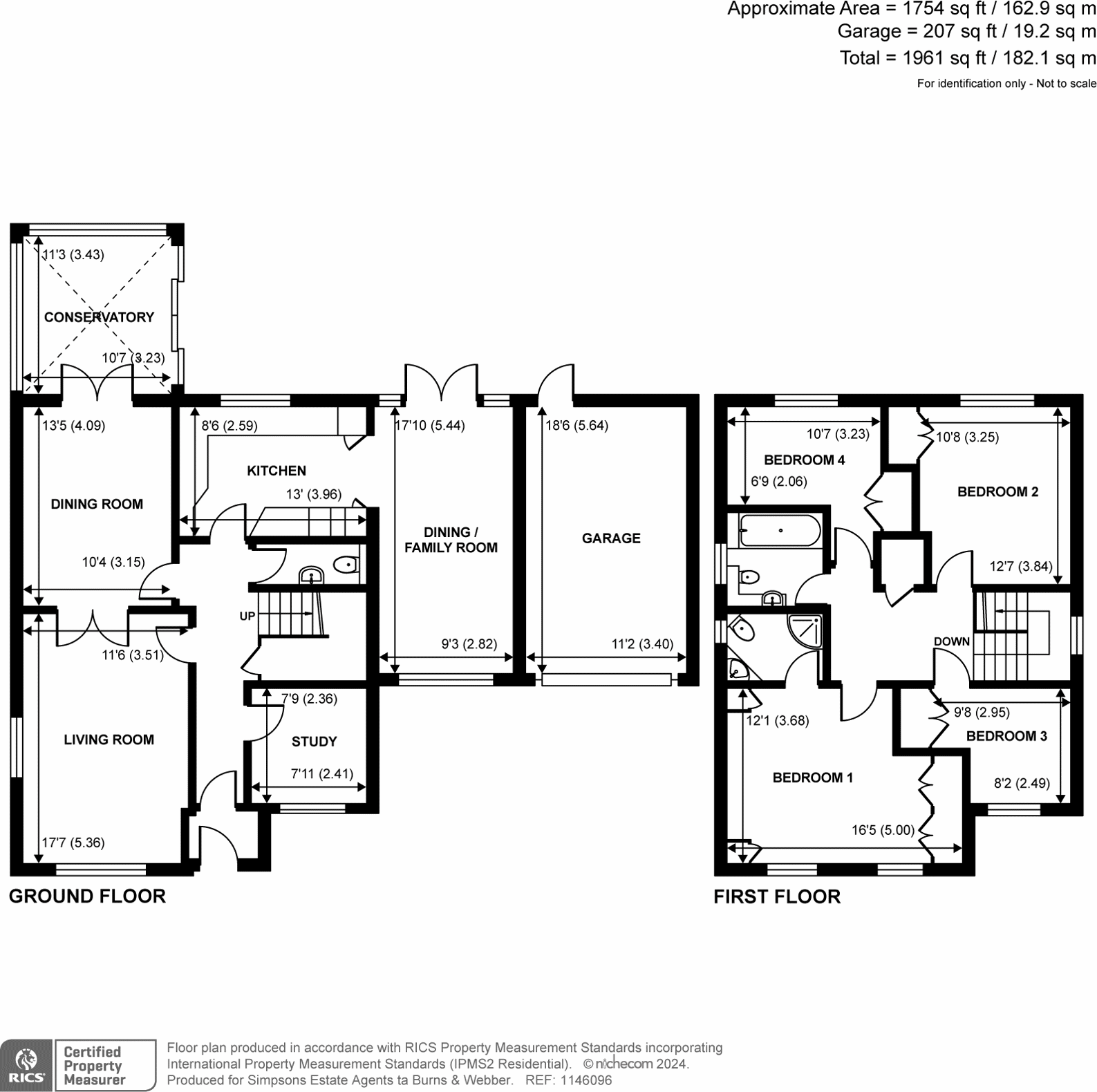Summary - 9 Windy Wood GU7 1XX
4 bed 2 bath Detached
Large, well-presented four-bed detached home with garden, garage and walkable town links..
- 1,754 sq ft of living space, four bedrooms
- Five reception rooms provide flexible family layouts
- Principal bedroom with en suite bathroom
- Meticulously maintained private garden and patio
- Garage plus generous driveway parking for several cars
- Triple glazing, mains gas heating; fast broadband and excellent mobile signal
- Built 1976–1982 — may invite cosmetic or systems updates
- Council tax is quite expensive (ongoing cost to budget for)
Set on a large plot in a peaceful Godalming neighbourhood, this substantial four-bedroom detached house offers 1,754 sq ft of flexible family living. Five reception rooms give scope for formal and informal living, a home office or hobby space, while the principal bedroom benefits from an en suite. The private, well-kept garden and paved patio are ready for family use and entertaining.
Practical comforts include triple glazing, mains gas central heating with boiler and radiators, a garage and generous driveway parking. Broadband speeds and mobile signal are excellent, and the property sits in a very low-crime, affluent area with convenient walking access to Godalming town centre, the mainline station and a range of highly regarded state and independent schools.
The house was constructed between 1976 and 1982 and is presented in very good, well-maintained condition. Prospective buyers should note the age of construction — while the home appears meticulously cared for, some owners may choose to update certain fixtures or finishes to contemporary tastes. Council tax is described as quite expensive, which will be a recurring cost to consider.
Overall this freehold, traditionally laid-out detached home suits families seeking space, connectivity and a private garden in a comfortable, well-connected suburb. It balances ready-to-live-in condition with potential to personalise and modernise where desired.
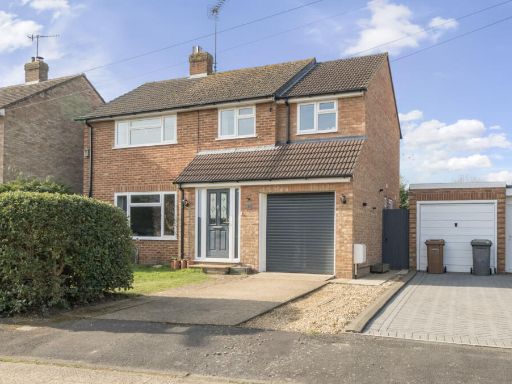 4 bedroom detached house for sale in Long Gore, Godalming, Surrey, GU7 — £700,000 • 4 bed • 3 bath • 1498 ft²
4 bedroom detached house for sale in Long Gore, Godalming, Surrey, GU7 — £700,000 • 4 bed • 3 bath • 1498 ft²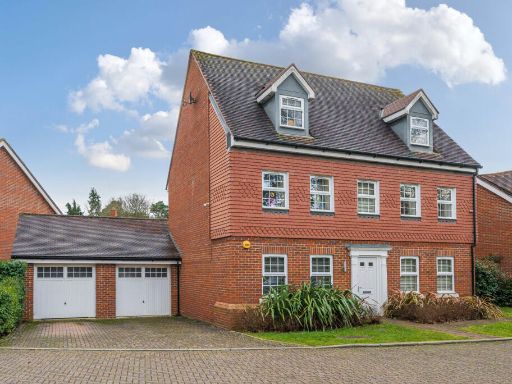 5 bedroom detached house for sale in Grayling Close, Godalming, GU7 — £1,075,000 • 5 bed • 3 bath • 1864 ft²
5 bedroom detached house for sale in Grayling Close, Godalming, GU7 — £1,075,000 • 5 bed • 3 bath • 1864 ft²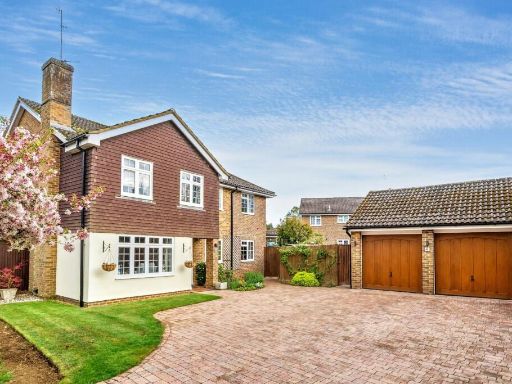 5 bedroom detached house for sale in Windy Wood, Godalming, Surrey, GU7 — £1,100,000 • 5 bed • 2 bath • 2321 ft²
5 bedroom detached house for sale in Windy Wood, Godalming, Surrey, GU7 — £1,100,000 • 5 bed • 2 bath • 2321 ft²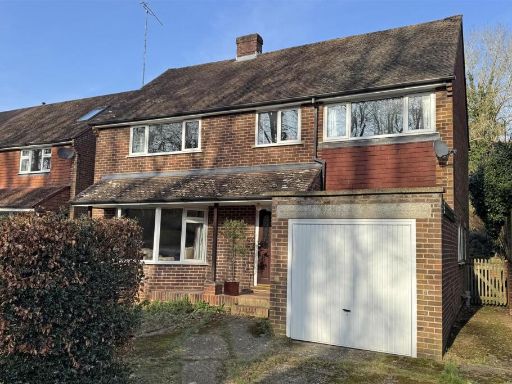 5 bedroom detached house for sale in Godalming, GU7 — £765,000 • 5 bed • 1 bath • 1345 ft²
5 bedroom detached house for sale in Godalming, GU7 — £765,000 • 5 bed • 1 bath • 1345 ft²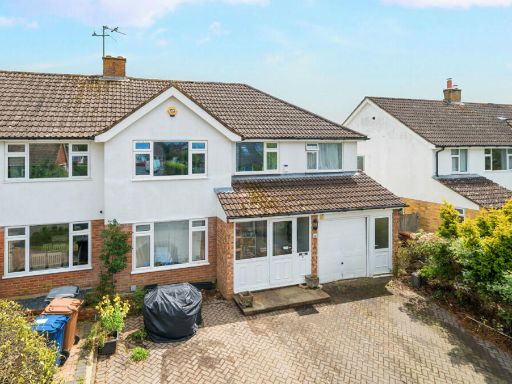 4 bedroom semi-detached house for sale in Miltons Crescent, Godalming, Surrey, GU7 — £625,000 • 4 bed • 2 bath • 1425 ft²
4 bedroom semi-detached house for sale in Miltons Crescent, Godalming, Surrey, GU7 — £625,000 • 4 bed • 2 bath • 1425 ft²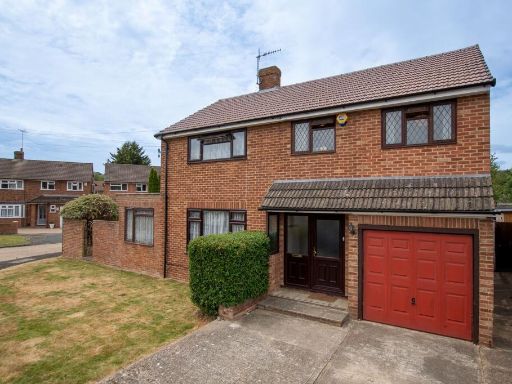 4 bedroom detached house for sale in Long Gore, Godalming, GU7 — £600,000 • 4 bed • 2 bath • 1249 ft²
4 bedroom detached house for sale in Long Gore, Godalming, GU7 — £600,000 • 4 bed • 2 bath • 1249 ft²