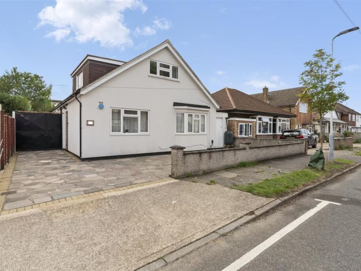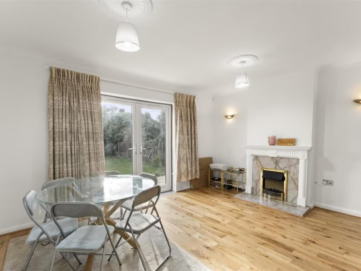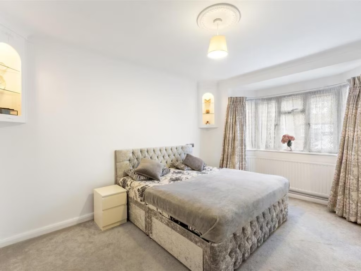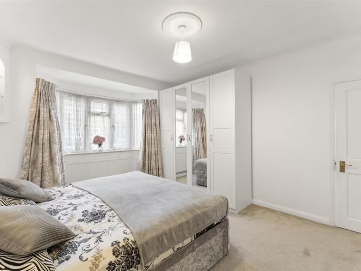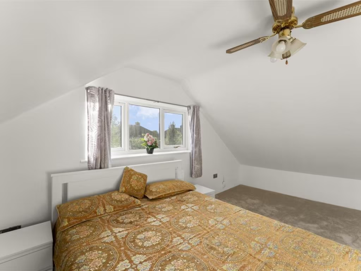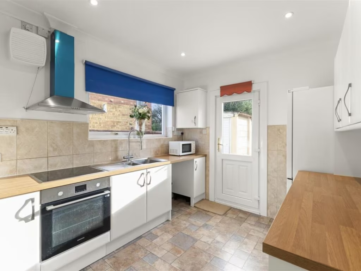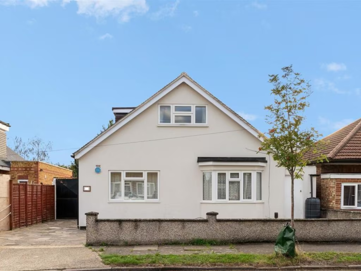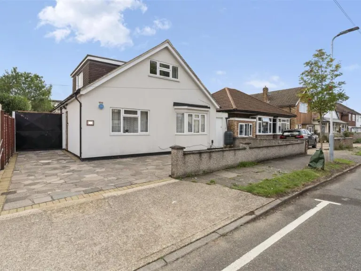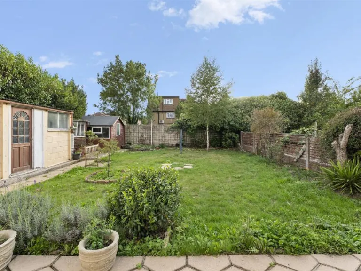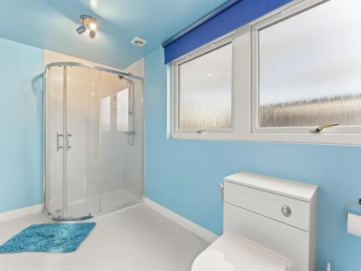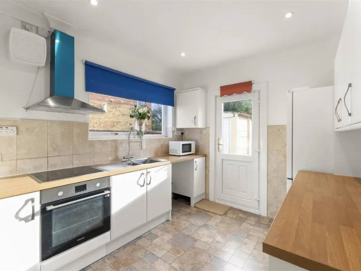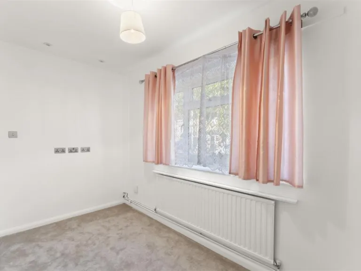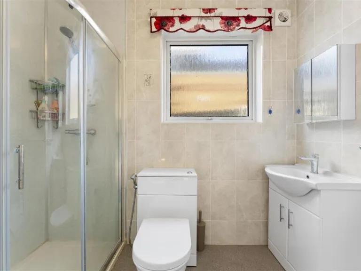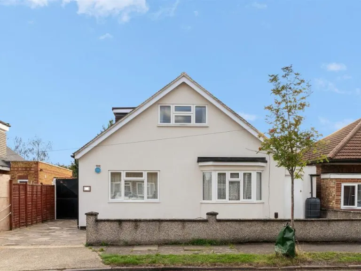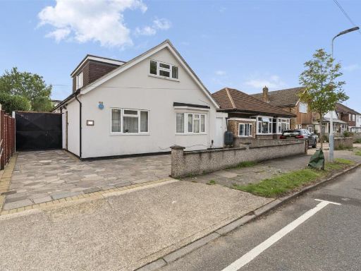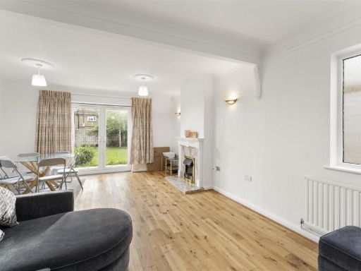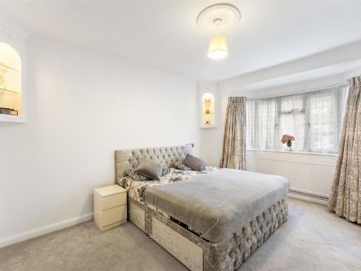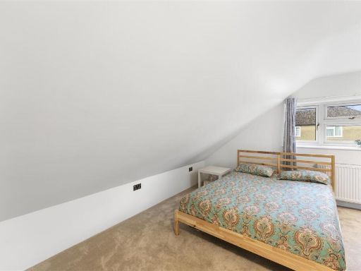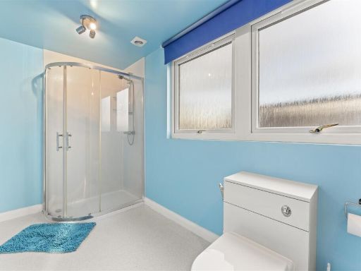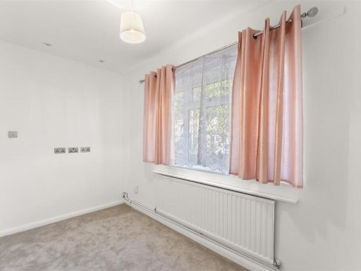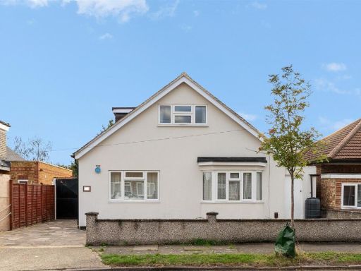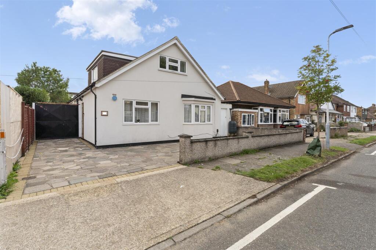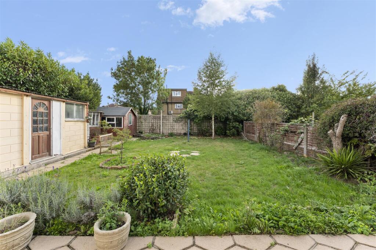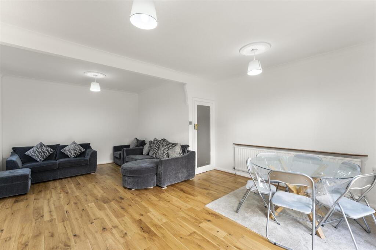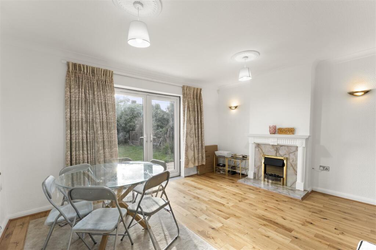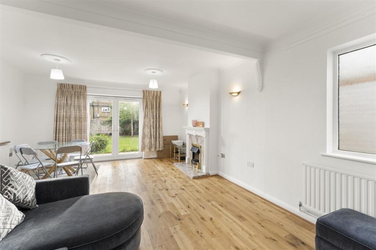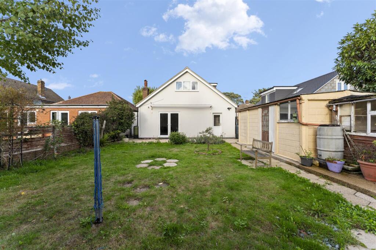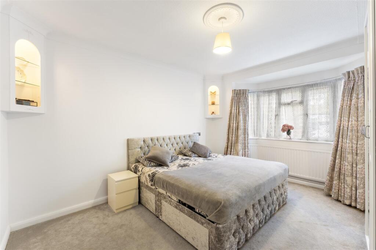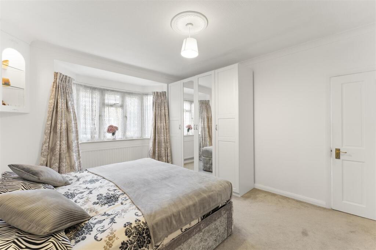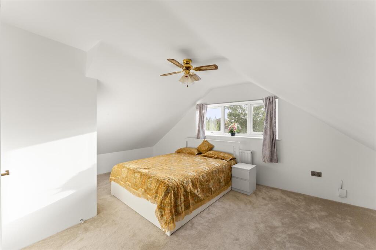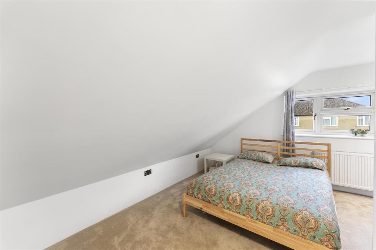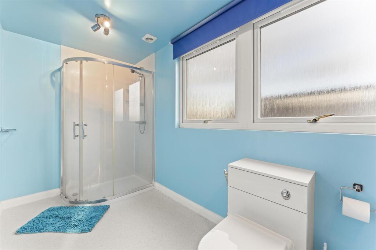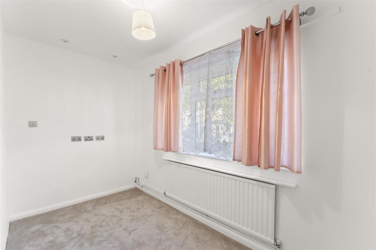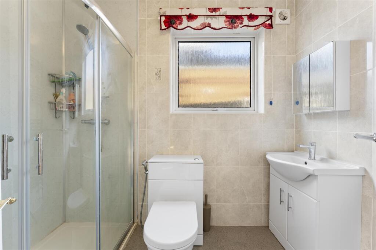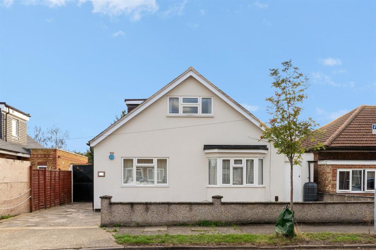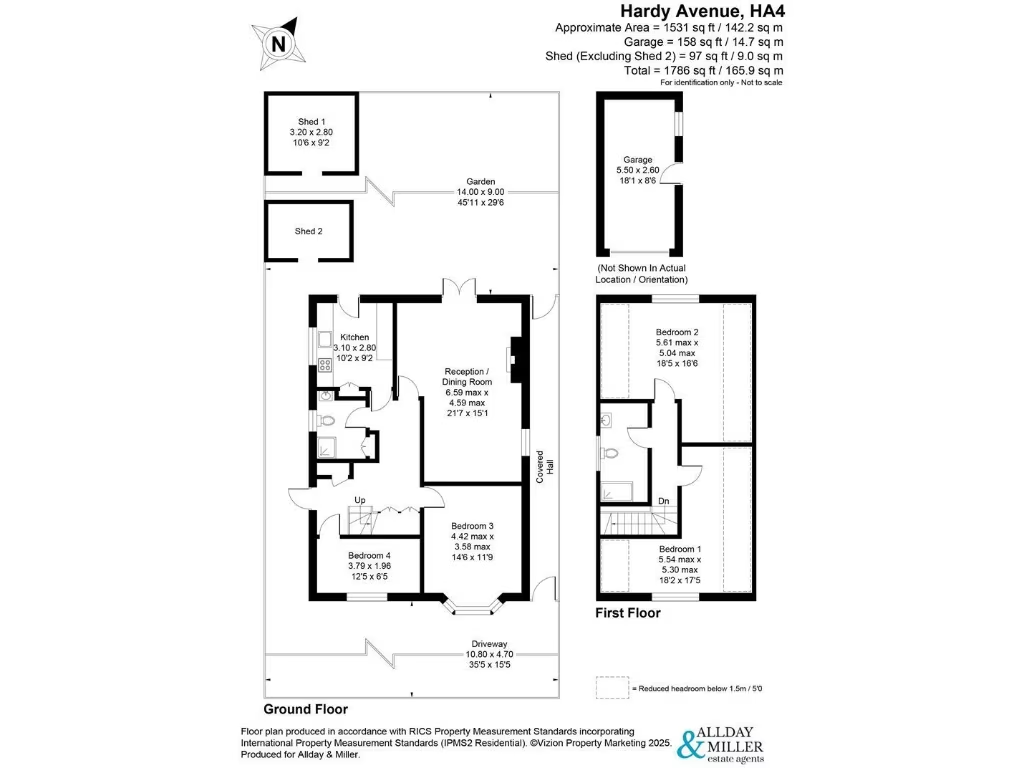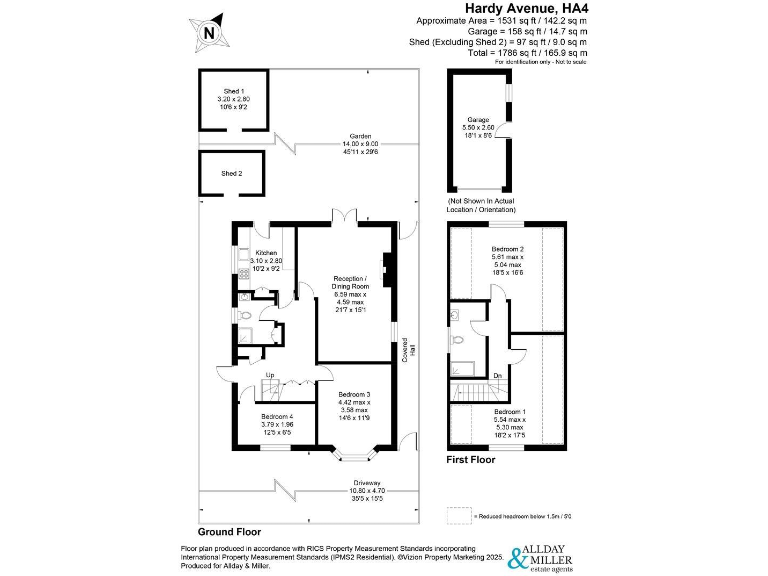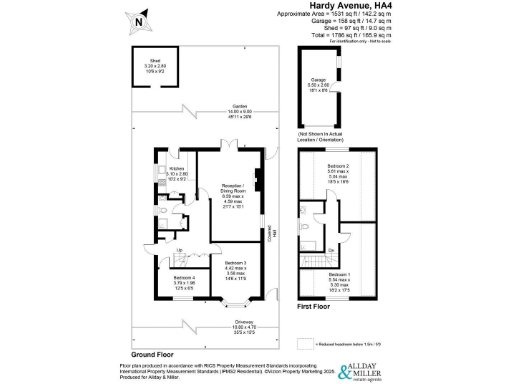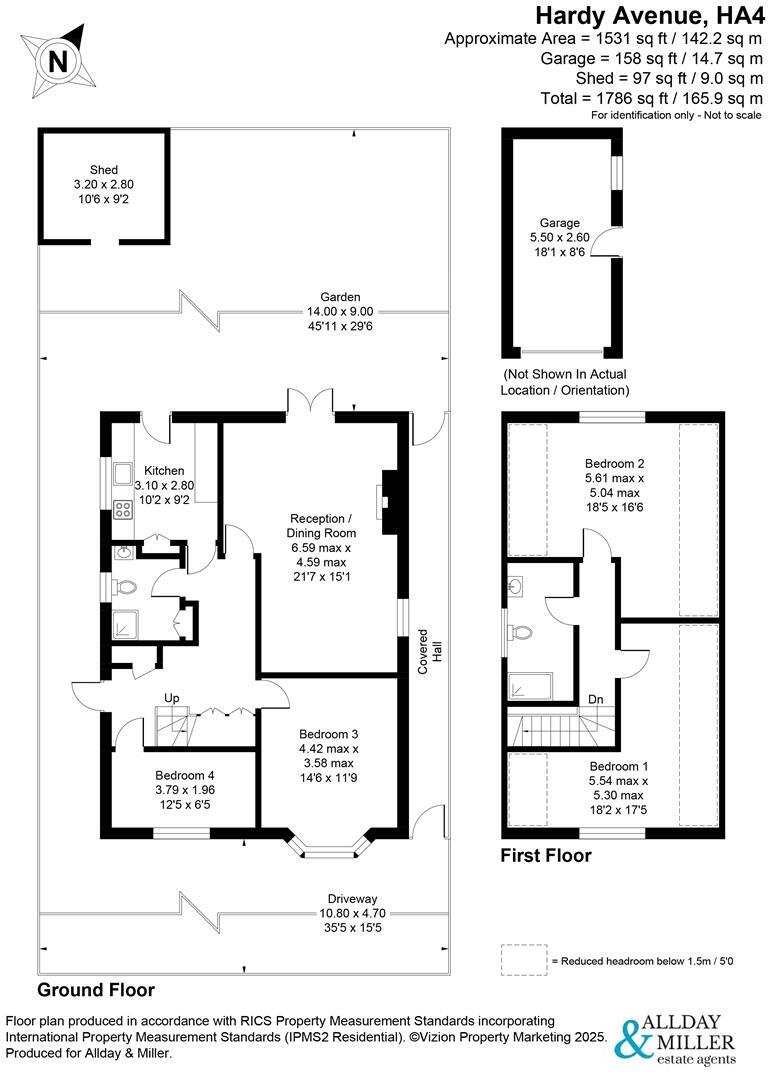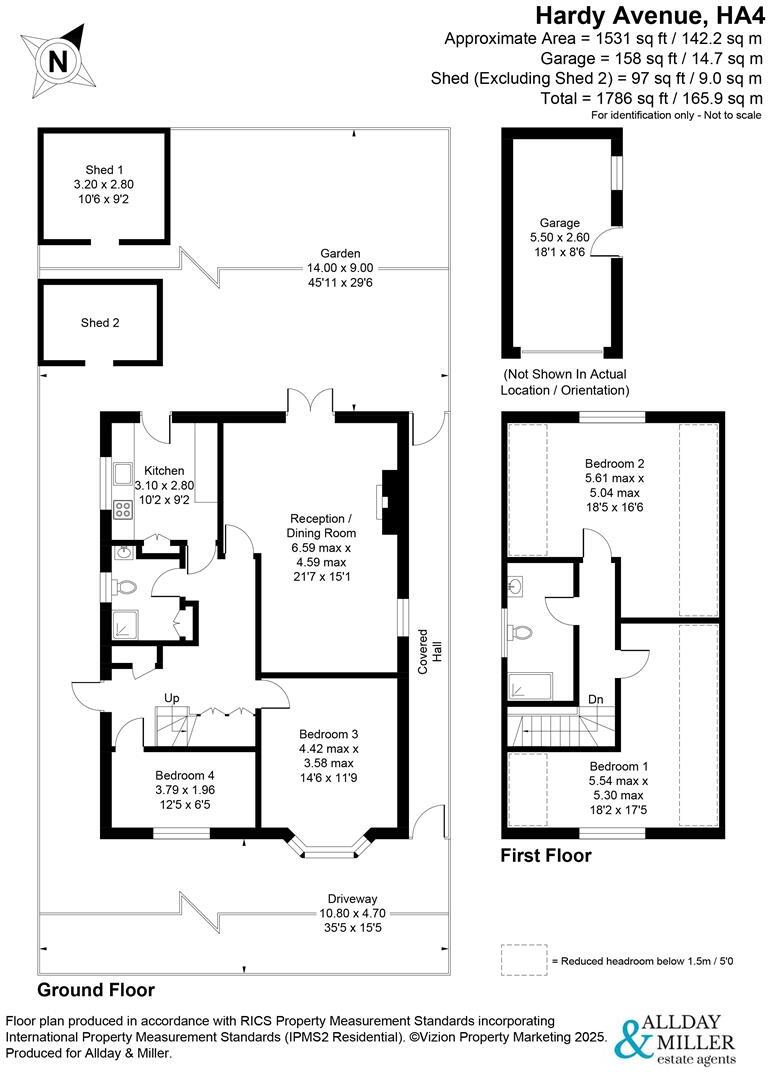Summary - 22 Hardy Avenue HA4 6SX
4 bed 2 bath Detached Bungalow
Excellent transport links, large garden and plentiful parking for family life.
Spacious 1,647 sq ft chalet bungalow with loft extension
Large level rear garden with patio, good for families and entertaining
Driveway for multiple cars plus detached garage via private drive
Walkable to South Ruislip station — excellent commuting links
Four bedrooms and two shower rooms, flexible family layout
Solid brick construction with external insulation; double glazing
Freehold tenure; close to several well-regarded schools
Local crime level is very high — check security and insurance costs
This extended chalet-style detached bungalow offers generous family living across 1,647 sq ft with flexible accommodation including a loft extension that provides additional bedrooms. The house sits on a decent plot with a large rear garden, paved patio and a substantial forecourt/driveway providing off-street parking for multiple vehicles plus a garage accessed via its own drive. Practical daily travel is simple: South Ruislip station is within walking distance with Central Line and National Rail links, and the A40/M25 is readily accessible for motorists.
Interiors appear well maintained with neutral decoration and engineered wood flooring to principal reception areas; the layout includes a large ground-floor lounge with garden access, kitchen, two ground-floor bedrooms and shower room, and two first-floor double bedrooms with an enlarged shower room. Built c.1930–49 with solid brick walls and external insulation, the house benefits from double glazing (install date unknown) and gas-fired central heating via boiler and radiators.
Notable practical points: the property is freehold and sits in an affluent pocket close to several highly regarded schools, parks and local amenities — a clear draw for families. However, the area records a very high crime level; prospective buyers should satisfy themselves about local safety measures and any insurance implications. Energy performance is moderate (around a C rating reported) and, while the loft has been extended, further cosmetic updating or targeted improvements could increase value and comfort.
Overall this is a spacious family-focused home in a sought-after, well-connected location that will suit buyers seeking a substantial garden, strong transport links and parking for multiple cars, while accepting some local safety considerations and the opportunity for modernisation to personalise the space.
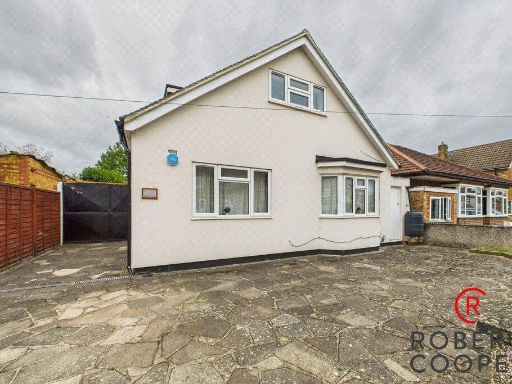 4 bedroom bungalow for sale in Hardy Avenue, Ruislip, HA4 — £700,000 • 4 bed • 2 bath • 1672 ft²
4 bedroom bungalow for sale in Hardy Avenue, Ruislip, HA4 — £700,000 • 4 bed • 2 bath • 1672 ft²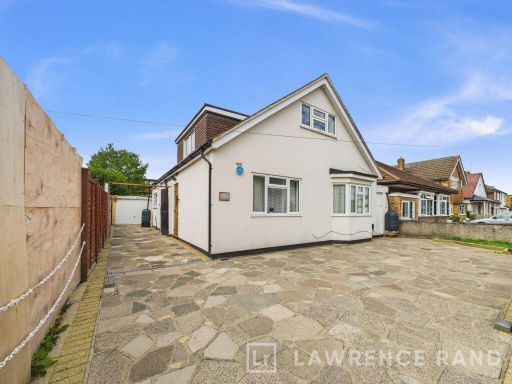 4 bedroom detached bungalow for sale in Hardy Avenue, Ruislip, HA4 — £700,000 • 4 bed • 2 bath • 1647 ft²
4 bedroom detached bungalow for sale in Hardy Avenue, Ruislip, HA4 — £700,000 • 4 bed • 2 bath • 1647 ft²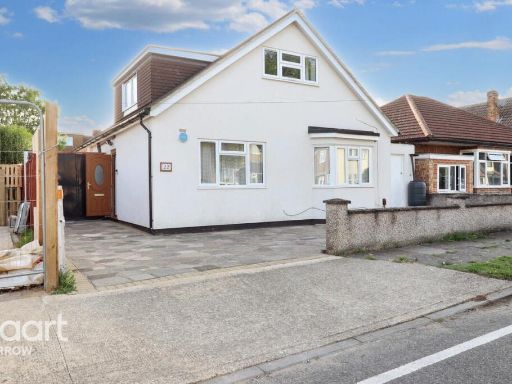 4 bedroom bungalow for sale in Hardy Avenue, Ruislip, HA4 — £700,000 • 4 bed • 2 bath • 1647 ft²
4 bedroom bungalow for sale in Hardy Avenue, Ruislip, HA4 — £700,000 • 4 bed • 2 bath • 1647 ft²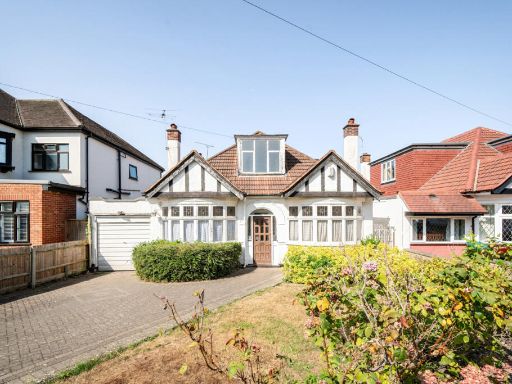 4 bedroom bungalow for sale in St. Margarets Road, Ruislip, HA4 — £850,000 • 4 bed • 1 bath • 1773 ft²
4 bedroom bungalow for sale in St. Margarets Road, Ruislip, HA4 — £850,000 • 4 bed • 1 bath • 1773 ft²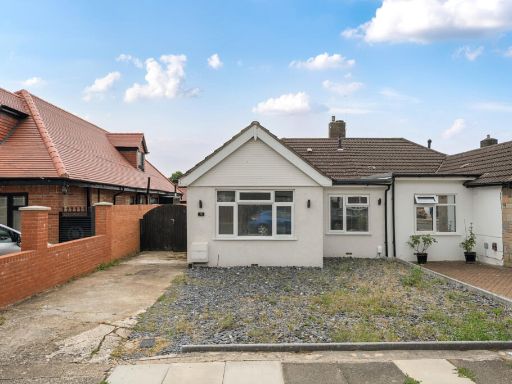 4 bedroom bungalow for sale in The Croft, Ruislip, HA4 — £625,000 • 4 bed • 2 bath • 902 ft²
4 bedroom bungalow for sale in The Croft, Ruislip, HA4 — £625,000 • 4 bed • 2 bath • 902 ft²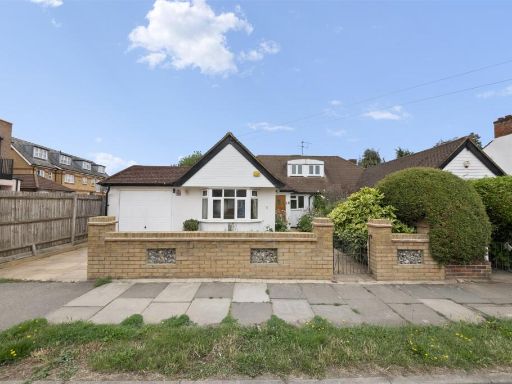 4 bedroom semi-detached house for sale in Northolt Avenue, Ruislip, HA4 — £700,000 • 4 bed • 2 bath • 1302 ft²
4 bedroom semi-detached house for sale in Northolt Avenue, Ruislip, HA4 — £700,000 • 4 bed • 2 bath • 1302 ft²