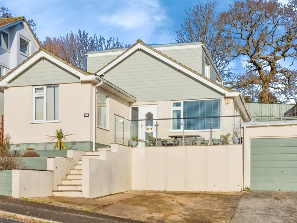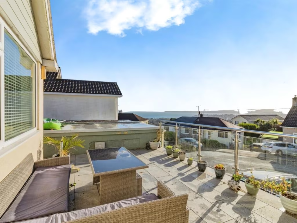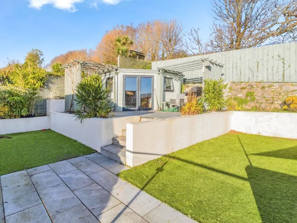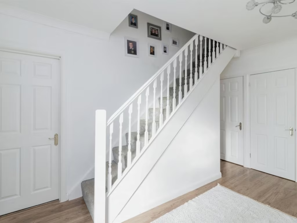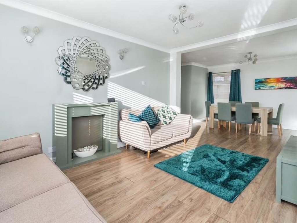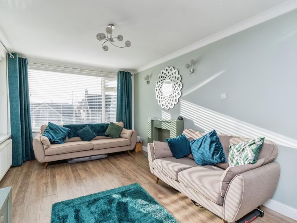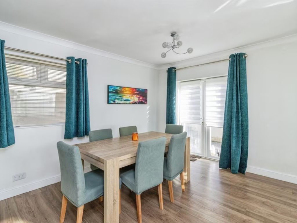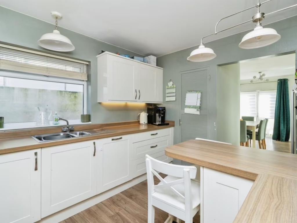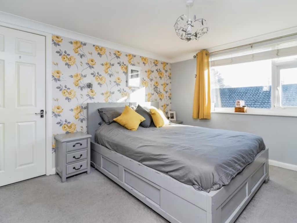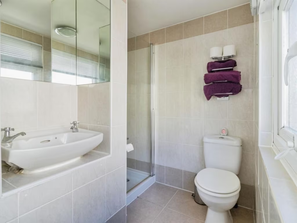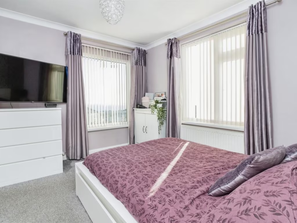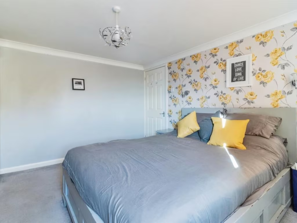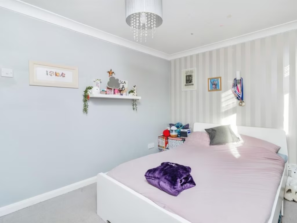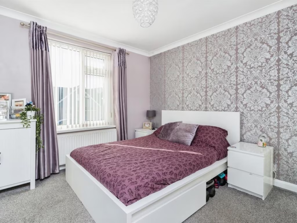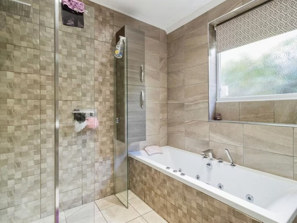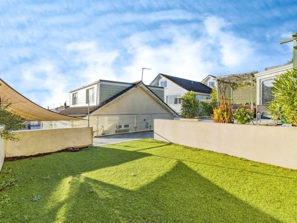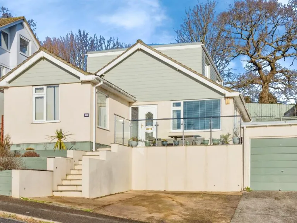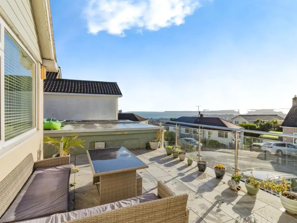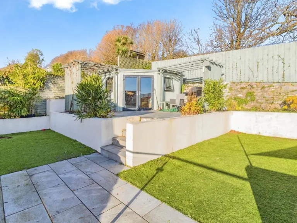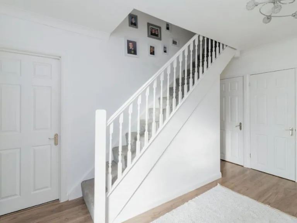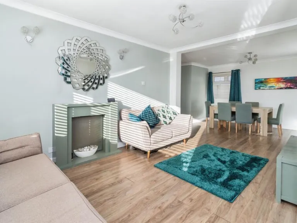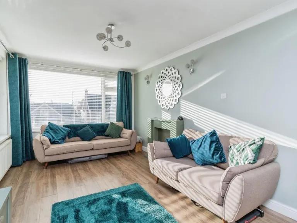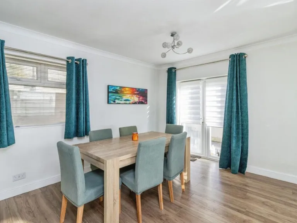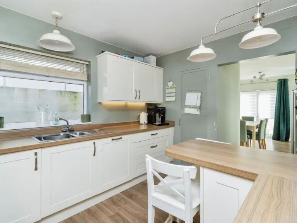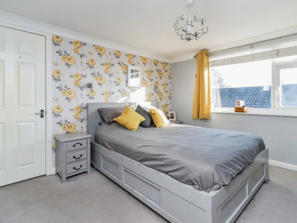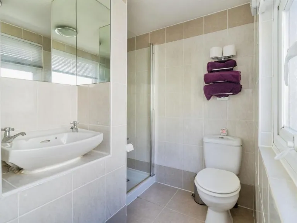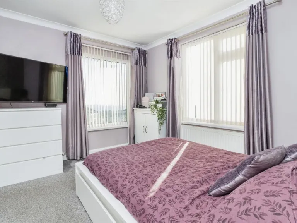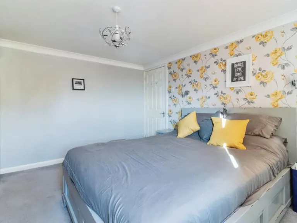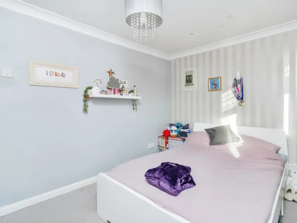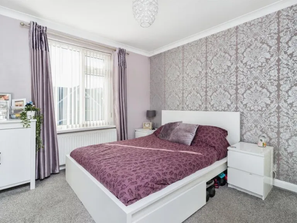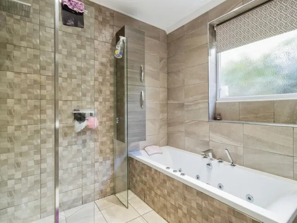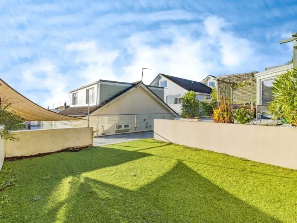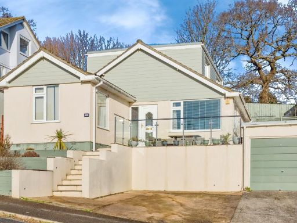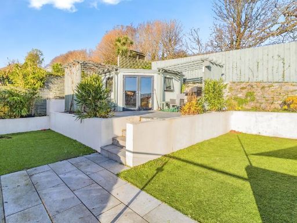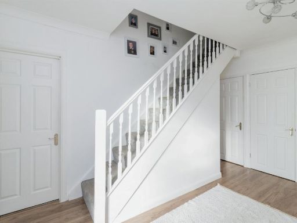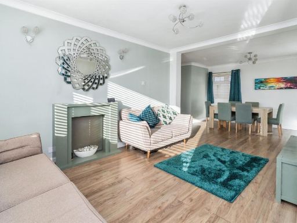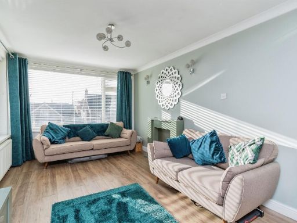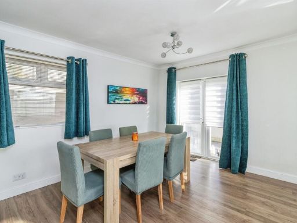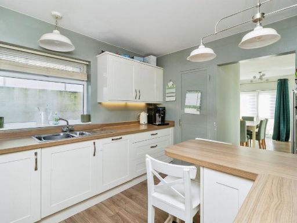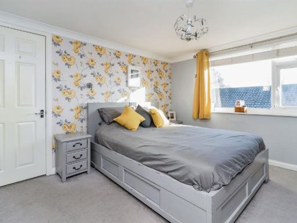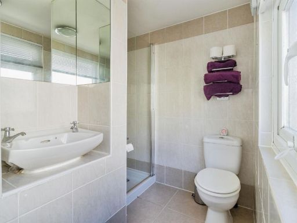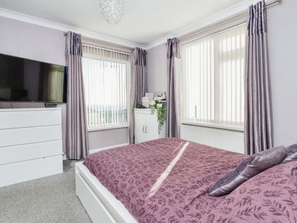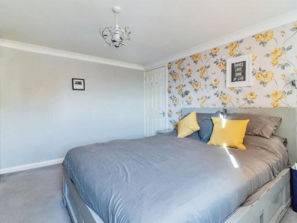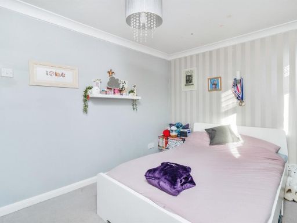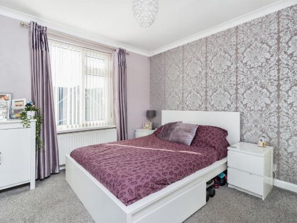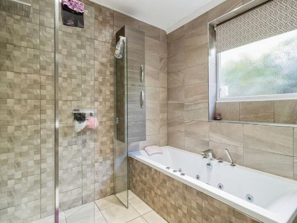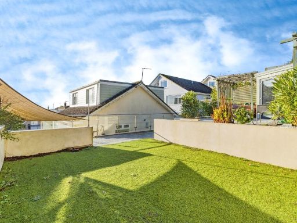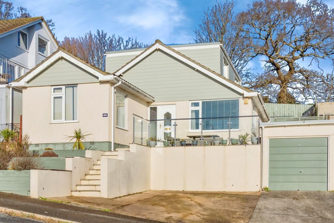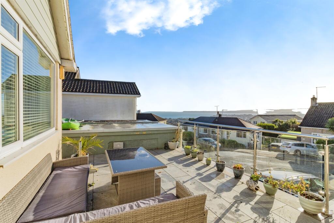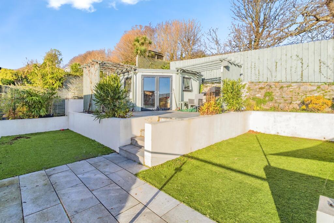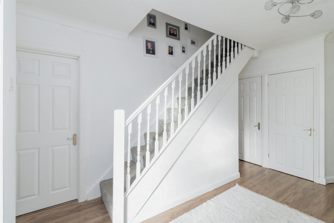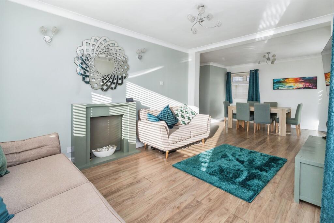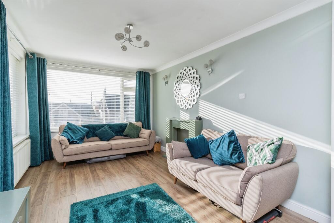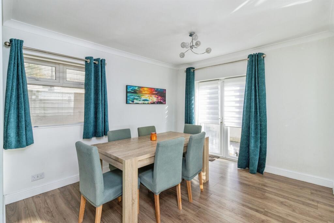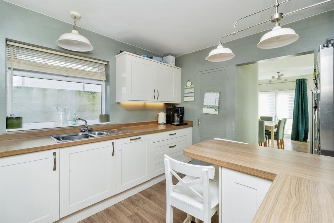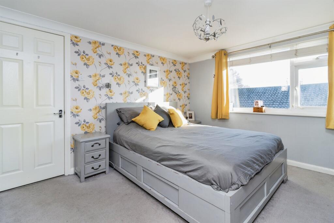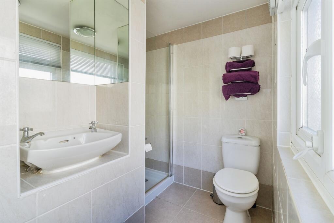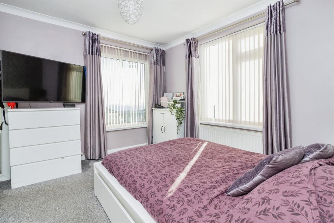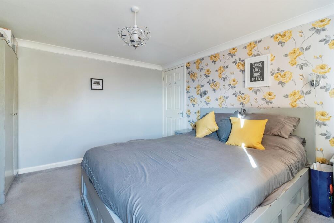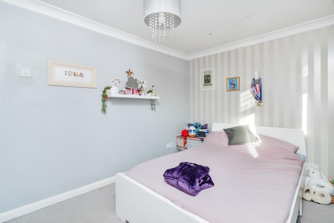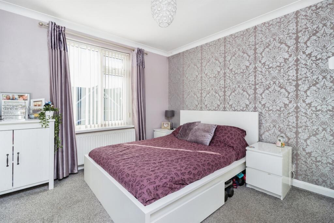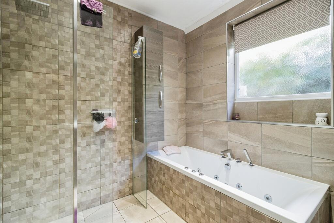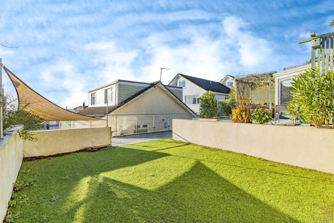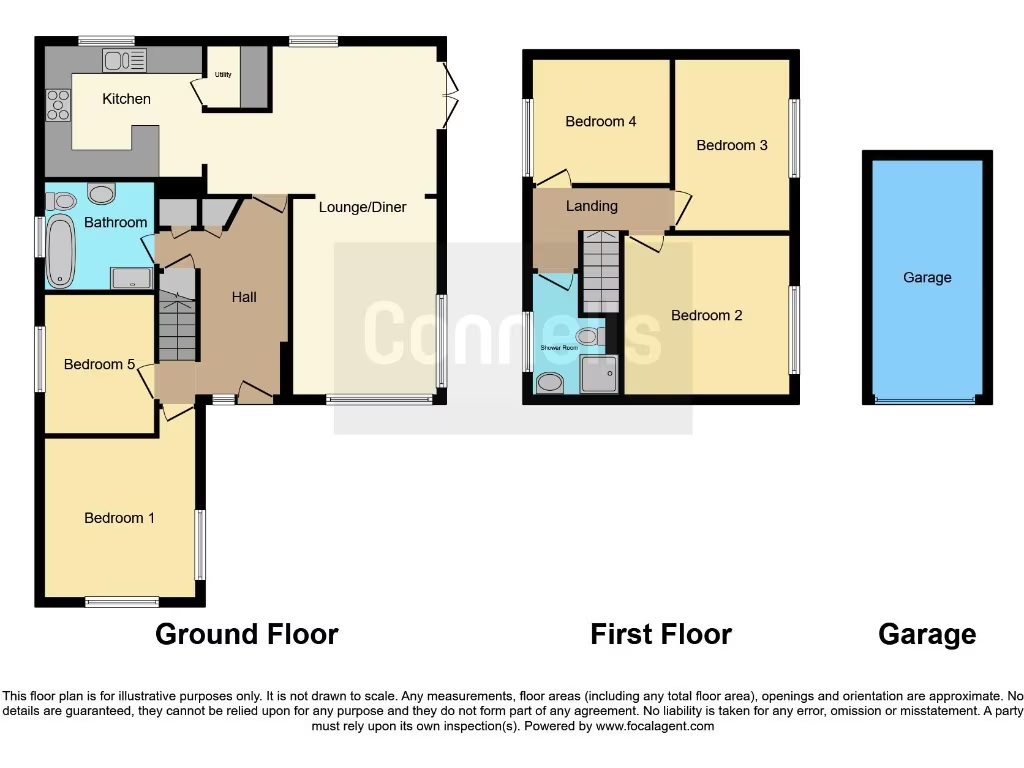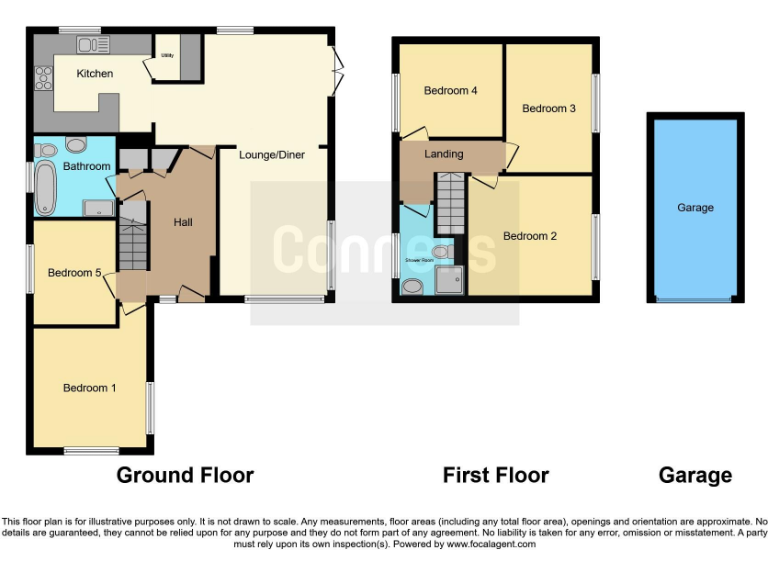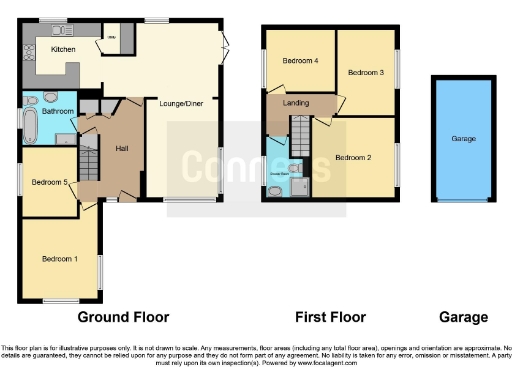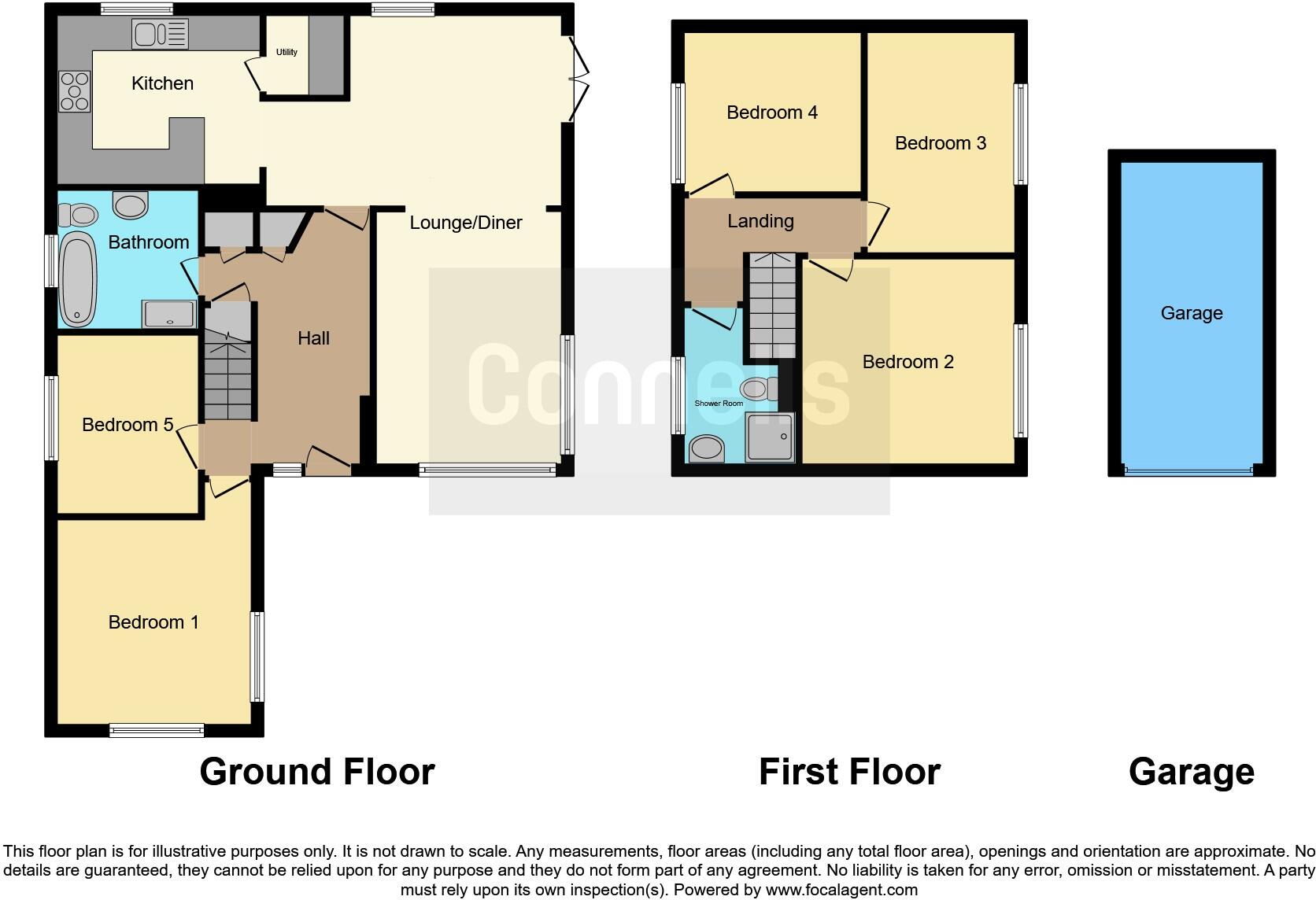Summary - 6 DOLPHIN COURT ROAD PAIGNTON TQ3 1AQ
4 bed 2 bath Detached
Four-bedroom detached home with panoramic bay views, garage, landscaped gardens and driveway parking.
- Panoramic sea views across Paignton Bay
- Four double bedrooms across two storeys
- Driveway parking plus attached garage
- Landscaped low‑maintenance front and rear gardens
- Modern fitted kitchen and contemporary bathroom
- Summerhouse / hot‑tub room with power and lighting
- Multi‑storey layout may not suit limited mobility
- Double glazing install date and boiler age unknown
Set on an elevated plot in Paignton, this four-bedroom detached home makes the most of its coastal position with sweeping sea views across the bay. Living space is bright and versatile: a triple‑aspect lounge/diner opens to patio doors and a sun terrace with glass balustrade, while the fitted kitchen and utility add practical everyday convenience. Landscaped front and rear gardens are designed for low maintenance and include a summerhouse currently used as a hot-tub room.
The property is well-suited to families who value space, outdoors and easy parking — a long driveway and attached garage provide off-street parking for multiple vehicles. Broadband and mobile signal are strong, and local primary schools are rated Good; there are also two highly ranked grammar schools within reach. The house is freehold and of an average overall size (about 1,324 sq ft), with gas central heating via boiler and radiators.
Buyers should be aware this is a multi-storey home which may not suit limited mobility and that some elements have unknown ages: the double glazing installation date is not recorded and the boiler age is unspecified. The property dates from the late 1960s–1970s, so while presented to a modern standard, prospective purchasers should check services, appliances and measurements before committing. Viewings are recommended to appreciate the setting and seaward outlook in person.
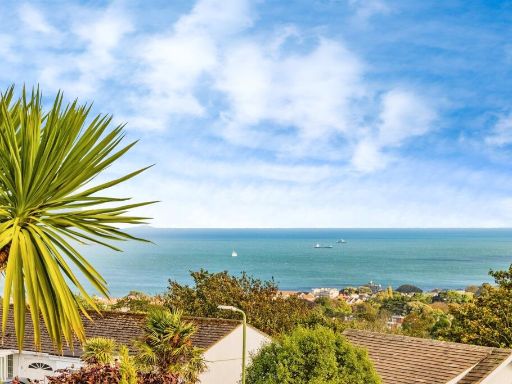 3 bedroom detached bungalow for sale in Dolphin Crescent, Paignton, TQ3 — £480,000 • 3 bed • 2 bath • 1185 ft²
3 bedroom detached bungalow for sale in Dolphin Crescent, Paignton, TQ3 — £480,000 • 3 bed • 2 bath • 1185 ft²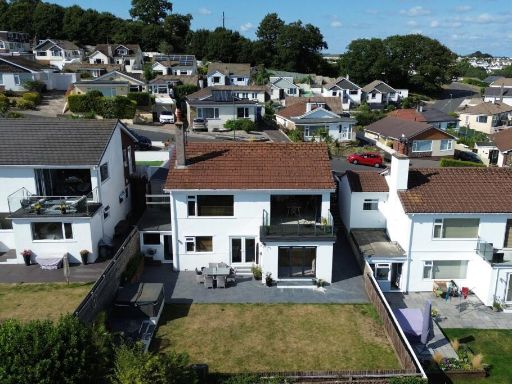 4 bedroom detached house for sale in Dolphin Crescent, Paignton, TQ3 — £509,000 • 4 bed • 2 bath • 1600 ft²
4 bedroom detached house for sale in Dolphin Crescent, Paignton, TQ3 — £509,000 • 4 bed • 2 bath • 1600 ft²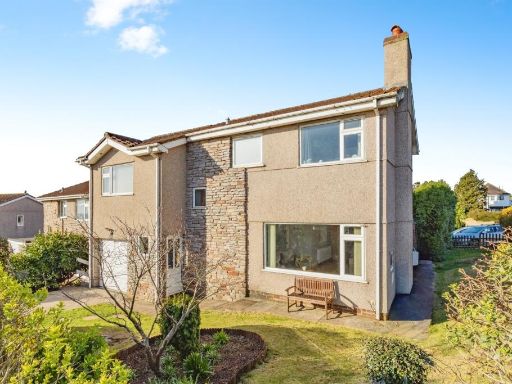 4 bedroom detached house for sale in Dolphin Court Road, Paignton, TQ3 — £350,000 • 4 bed • 2 bath • 1228 ft²
4 bedroom detached house for sale in Dolphin Court Road, Paignton, TQ3 — £350,000 • 4 bed • 2 bath • 1228 ft²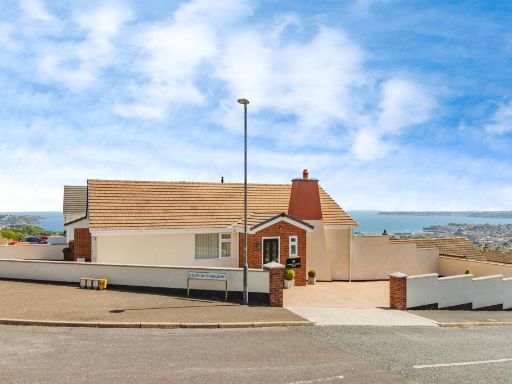 4 bedroom detached bungalow for sale in Dolphin Court Road, Paignton, TQ3 — £600,000 • 4 bed • 3 bath • 1324 ft²
4 bedroom detached bungalow for sale in Dolphin Court Road, Paignton, TQ3 — £600,000 • 4 bed • 3 bath • 1324 ft²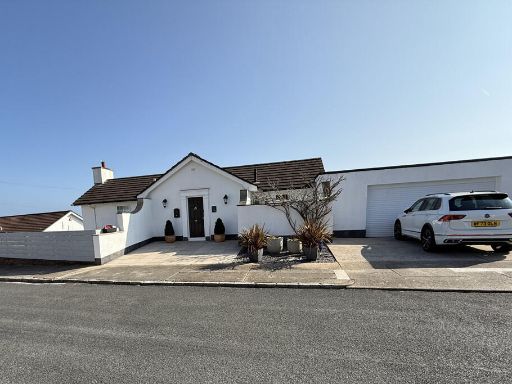 3 bedroom detached house for sale in Barcombe Heights, Preston, Paignton, TQ3 — £585,000 • 3 bed • 2 bath • 1379 ft²
3 bedroom detached house for sale in Barcombe Heights, Preston, Paignton, TQ3 — £585,000 • 3 bed • 2 bath • 1379 ft²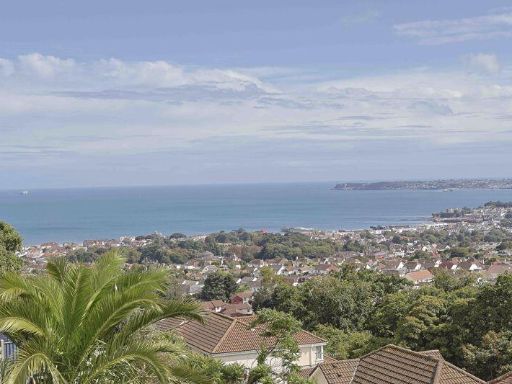 2 bedroom detached bungalow for sale in Dolphin Crescent Preston Paignton, TQ3 — £399,950 • 2 bed • 1 bath • 1505 ft²
2 bedroom detached bungalow for sale in Dolphin Crescent Preston Paignton, TQ3 — £399,950 • 2 bed • 1 bath • 1505 ft²