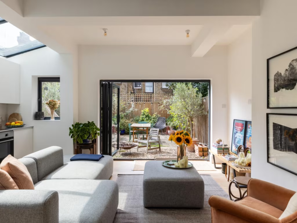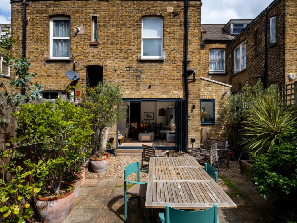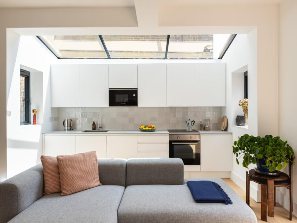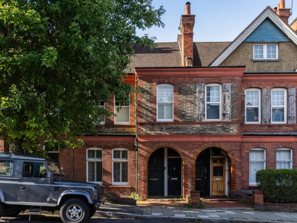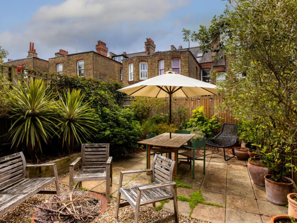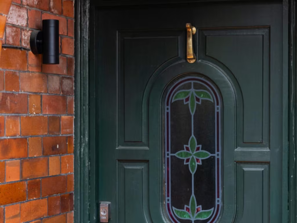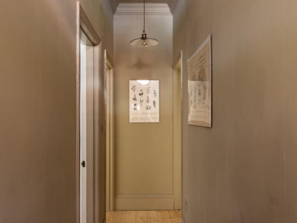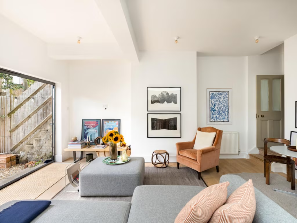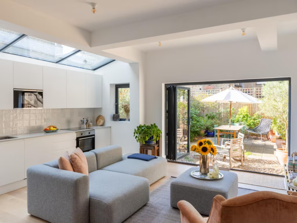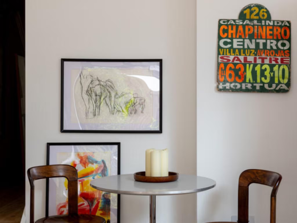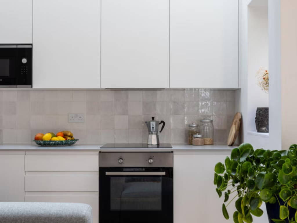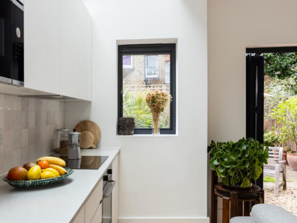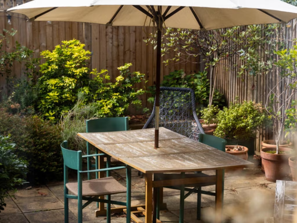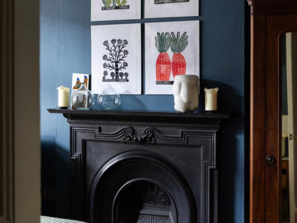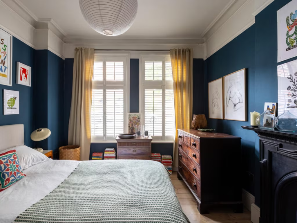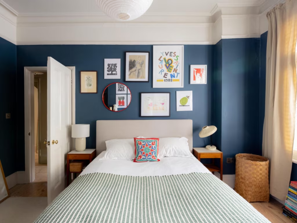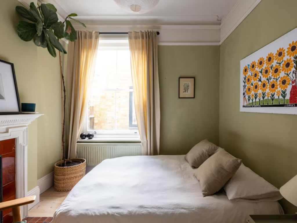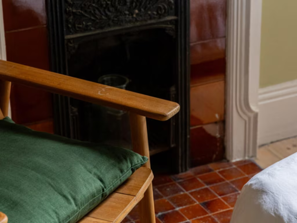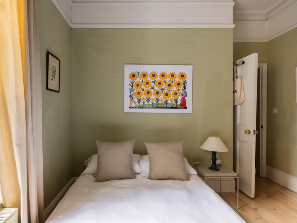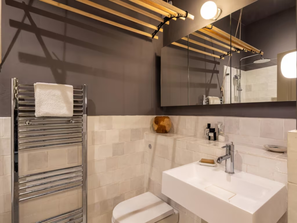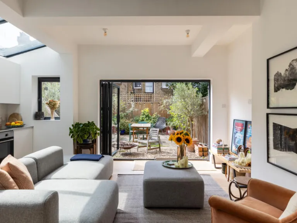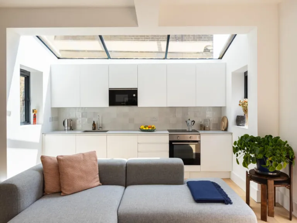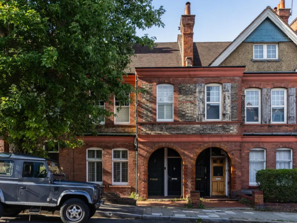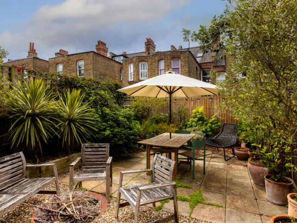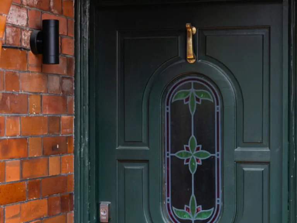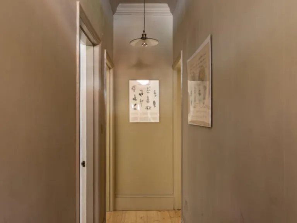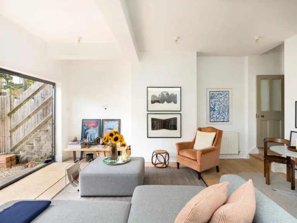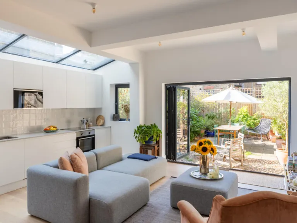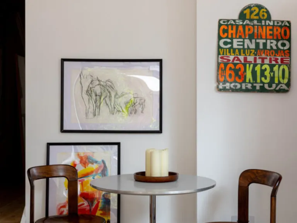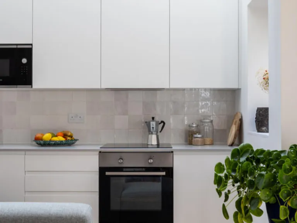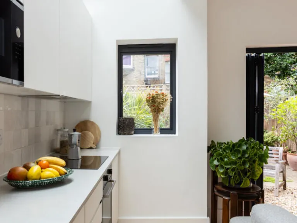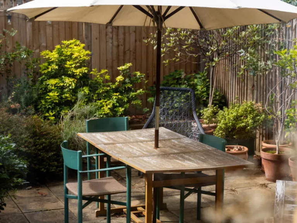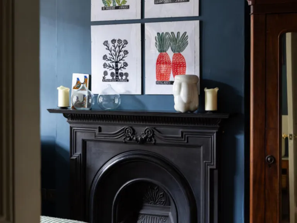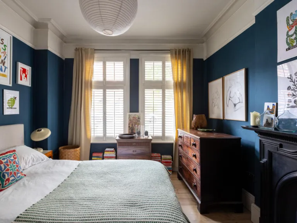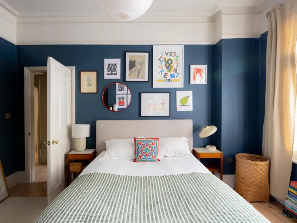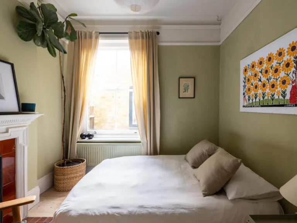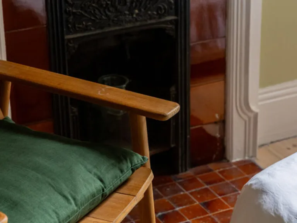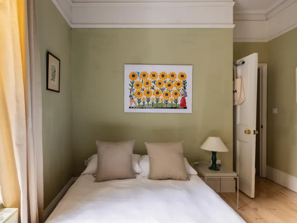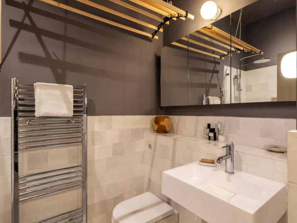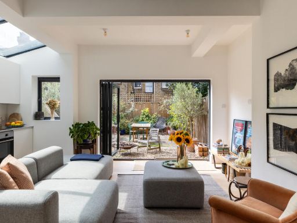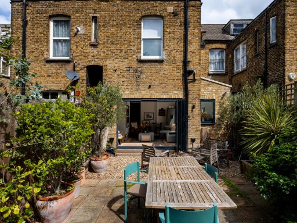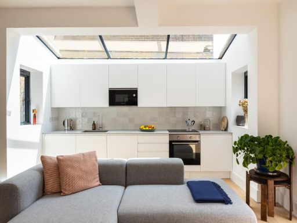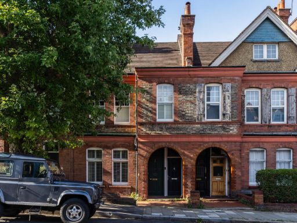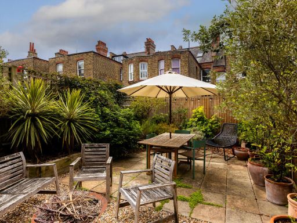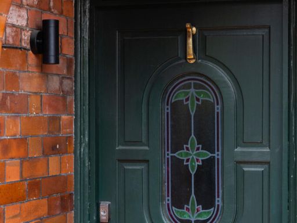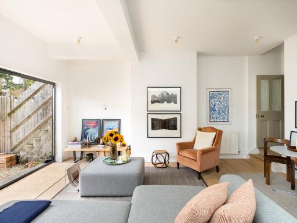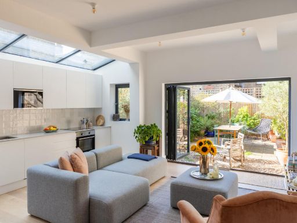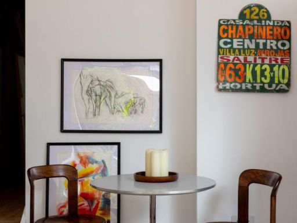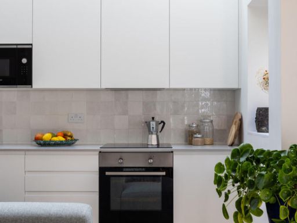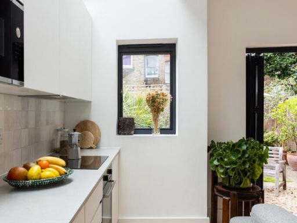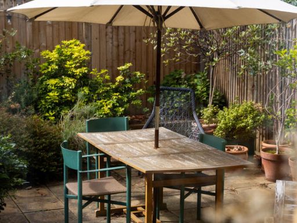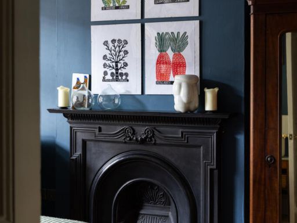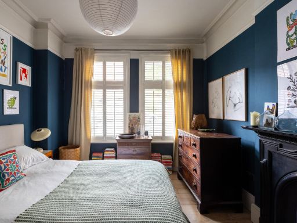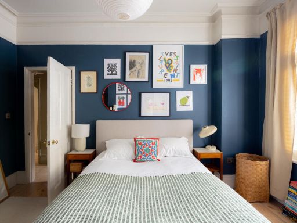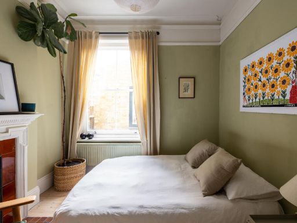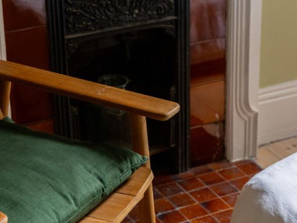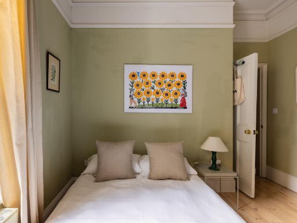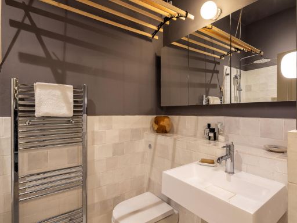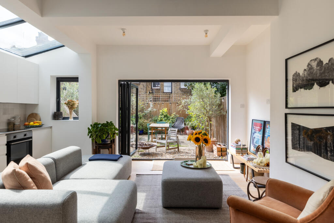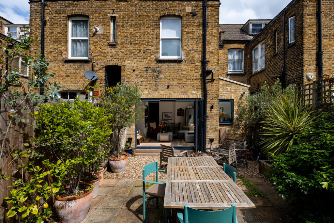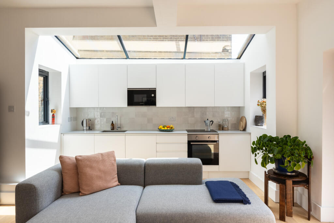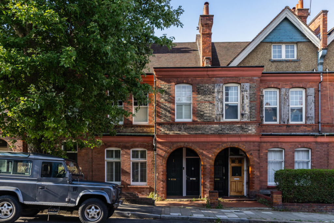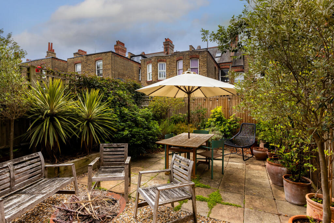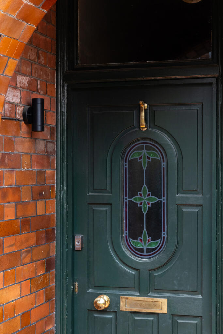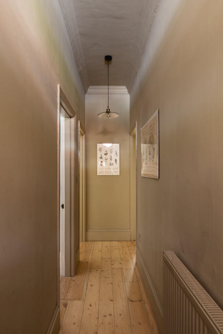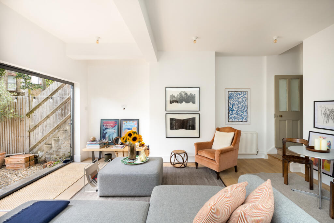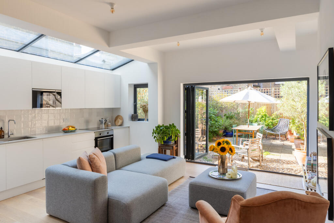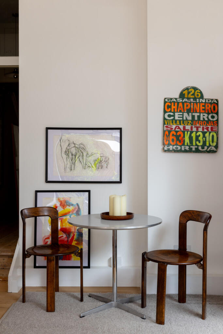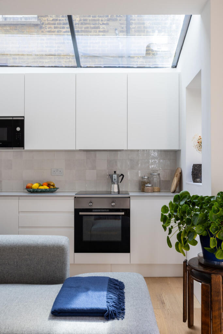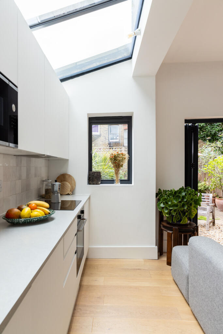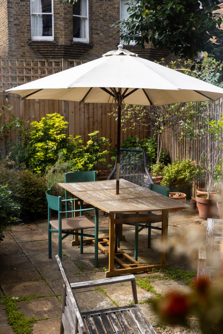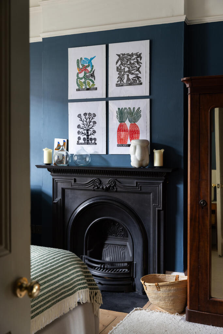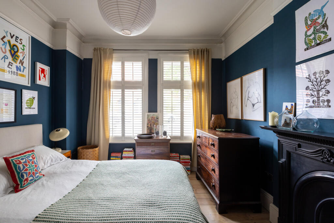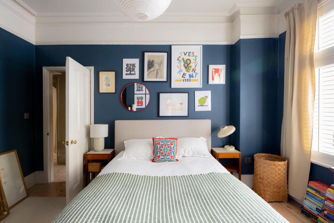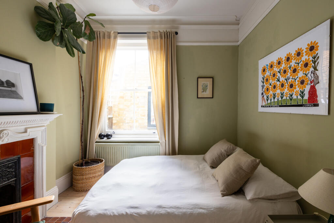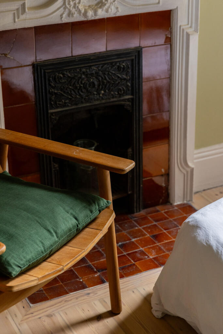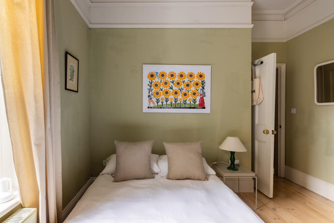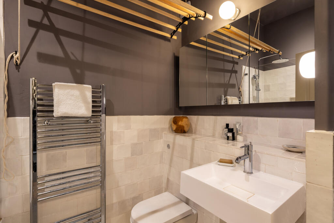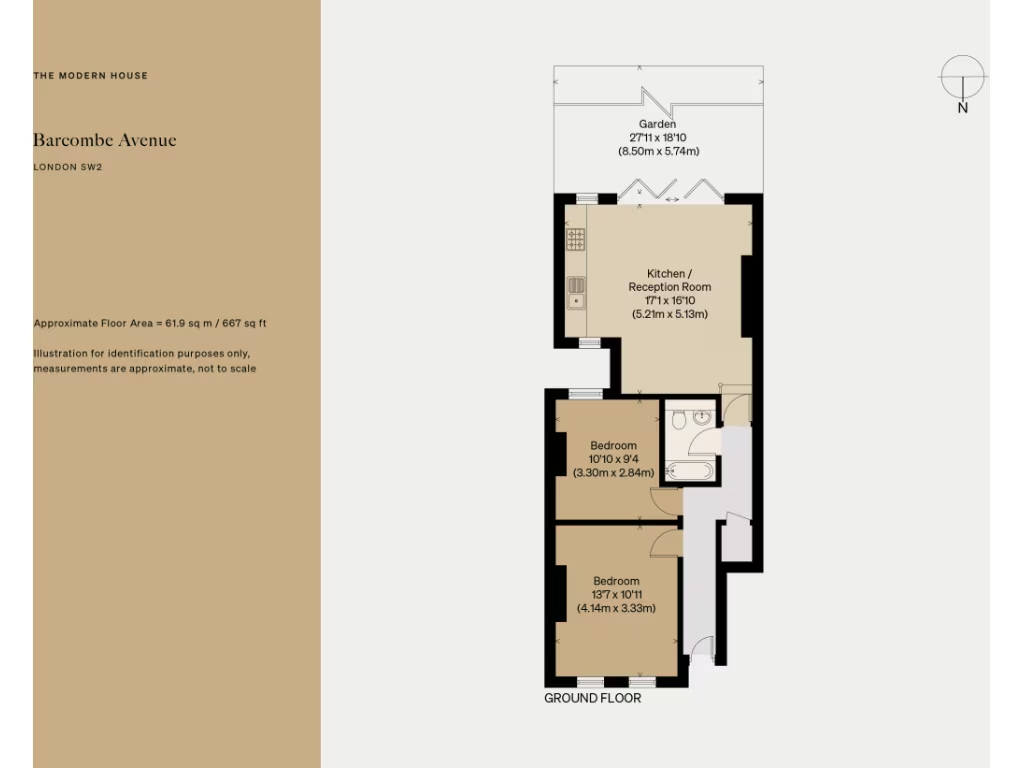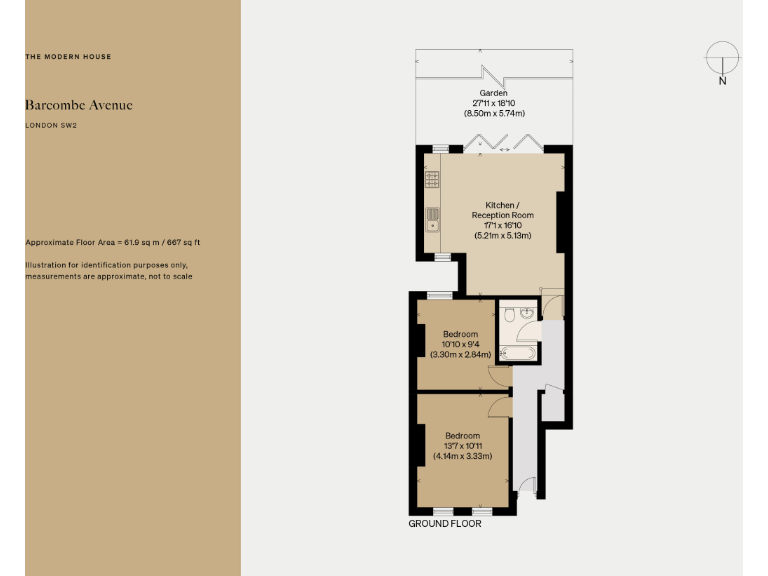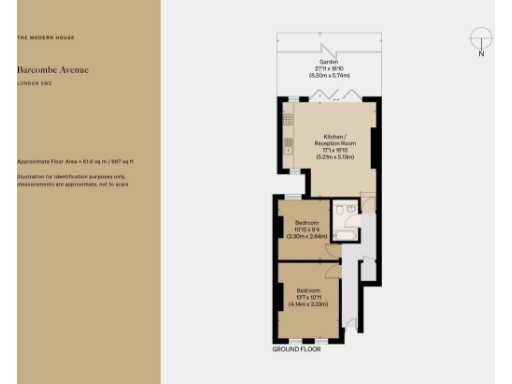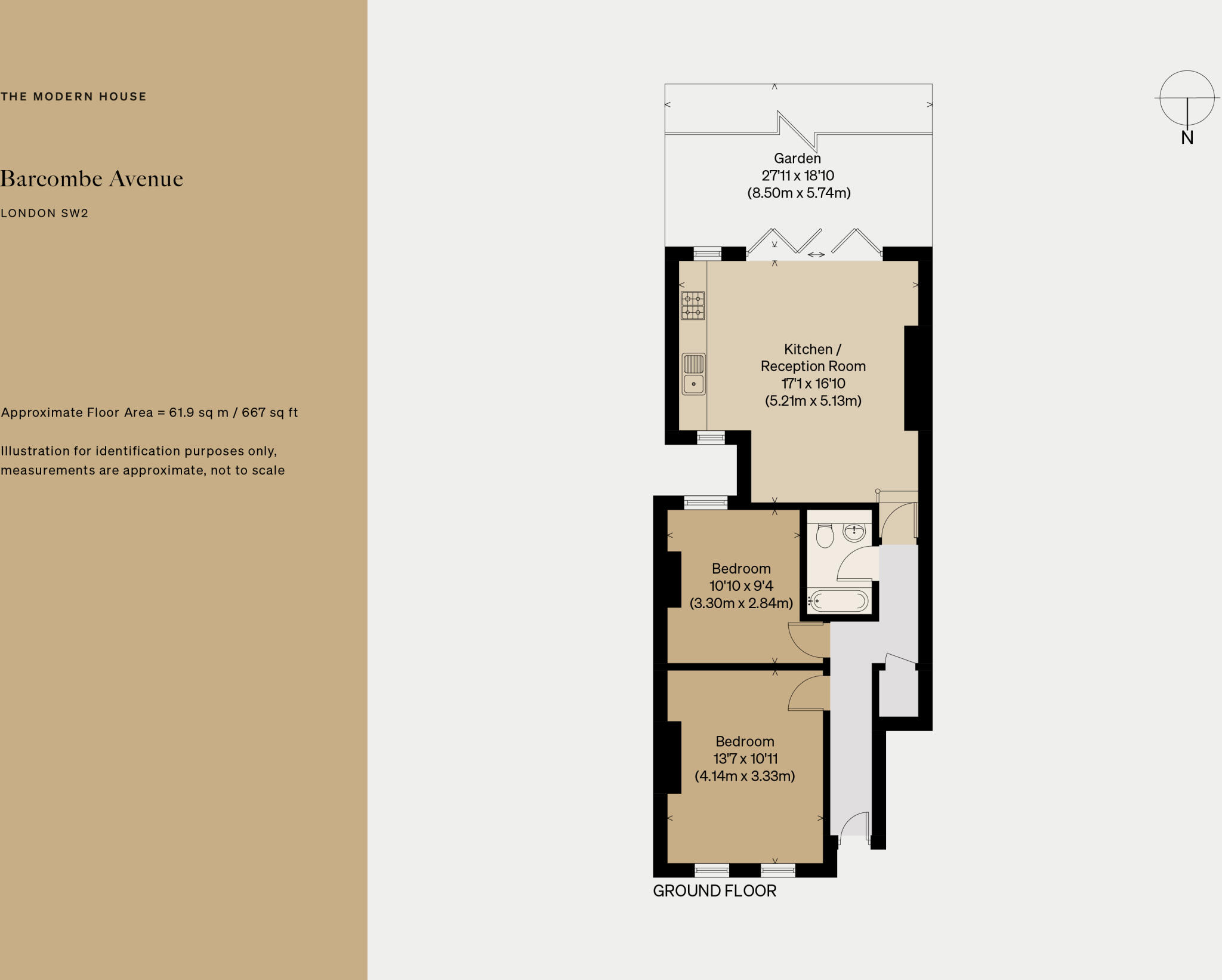Summary - 138 BARCOMBE AVENUE STREATHAM HILL LONDON SW2 3BB
2 bed 1 bath Apartment
Character-filled two-bed with full-width south garden and easy Streatham Hill access.
Bright open-plan kitchen and living with skylights and underfloor heating
Full-width south-facing garden — only one in the terrace
Retains period features: high ceilings, sash windows, cornicing, floorboards
Approx. 667 sq ft — comfortable two-bedroom layout
Leasehold: c.95 years remaining; ground rent approx. £10 p.a.
Solid brick walls as built — likely limited wall insulation
Single bathroom only — may not suit larger households
Seven-minute walk to Streatham Hill rail station; strong transport links
Set within the red-brick Leigham Court Estate, this bright two-bedroom apartment combines Victorian character with a contemporary rear extension. High ceilings, original sash windows, cornicing and floorboards sit alongside a voluminous open-plan kitchen/living space with skylights and underfloor heating.
The living space flows through tri-fold doors onto the only full-width, south-facing garden in the terrace — a rare outdoor asset for this part of Streatham Hill. At 667 sq ft the apartment feels generous for its size, and commuting is straightforward with Streatham Hill station a seven-minute walk and frequent buses to Brixton and beyond.
Practical points to note: the property is leasehold with approximately 95 years remaining and a low ground rent (circa £10 p.a.). The building’s solid brick construction suggests minimal wall insulation as-built, which may affect thermal performance and future energy upgrades. There is one bathroom only, and some buyers may prefer more modern glazing or additional insulation works.
This home will suit buyers seeking period charm with contemporary living and an exceptional garden — particularly first-time buyers or small families wanting good transport links and local amenities. The apartment offers immediate comfort with scope for targeted improvement to boost energy efficiency and long-term value.
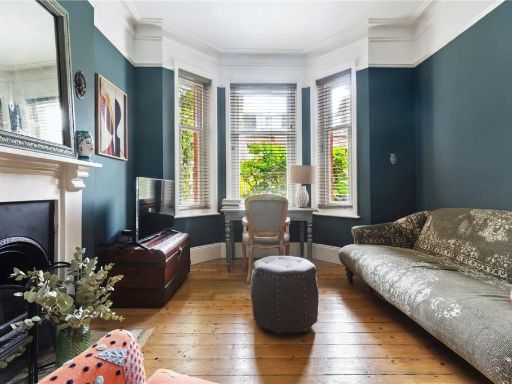 1 bedroom apartment for sale in Hailsham Avenue, London, SW2 — £450,000 • 1 bed • 1 bath • 631 ft²
1 bedroom apartment for sale in Hailsham Avenue, London, SW2 — £450,000 • 1 bed • 1 bath • 631 ft² 2 bedroom apartment for sale in Sunnyhill Road, London, SW16 — £500,000 • 2 bed • 1 bath • 646 ft²
2 bedroom apartment for sale in Sunnyhill Road, London, SW16 — £500,000 • 2 bed • 1 bath • 646 ft²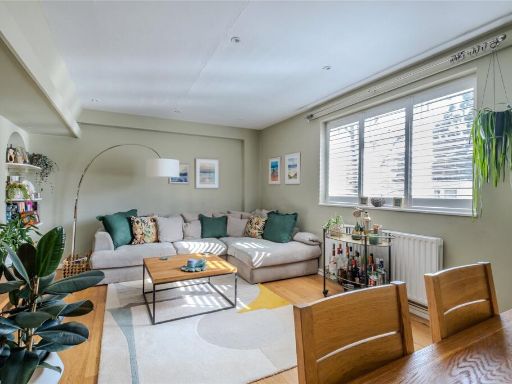 2 bedroom apartment for sale in Oakdale Road, Lambeth, London, SW16 — £375,000 • 2 bed • 1 bath • 703 ft²
2 bedroom apartment for sale in Oakdale Road, Lambeth, London, SW16 — £375,000 • 2 bed • 1 bath • 703 ft²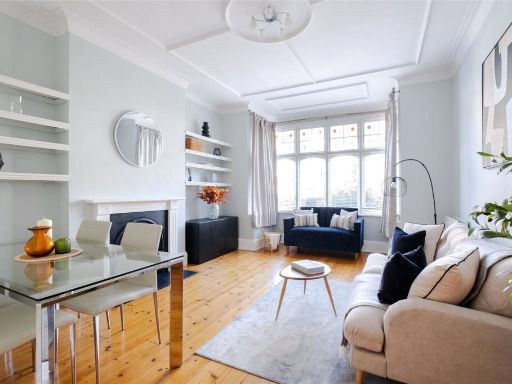 2 bedroom apartment for sale in Wyatt Park Road, London, SW2 — £550,000 • 2 bed • 1 bath • 778 ft²
2 bedroom apartment for sale in Wyatt Park Road, London, SW2 — £550,000 • 2 bed • 1 bath • 778 ft²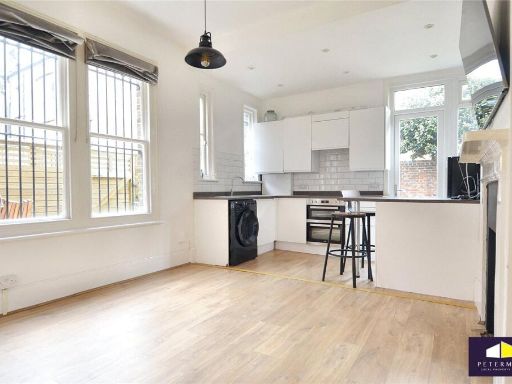 2 bedroom maisonette for sale in Hailsham Avenue, London, SW2 — £450,000 • 2 bed • 1 bath • 589 ft²
2 bedroom maisonette for sale in Hailsham Avenue, London, SW2 — £450,000 • 2 bed • 1 bath • 589 ft²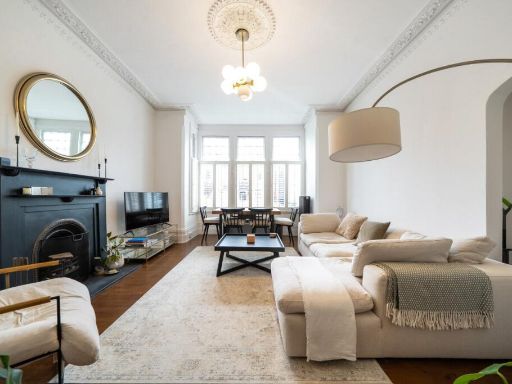 2 bedroom flat for sale in Gleneldon Road, Streatham, London, SW16 — £525,000 • 2 bed • 1 bath • 813 ft²
2 bedroom flat for sale in Gleneldon Road, Streatham, London, SW16 — £525,000 • 2 bed • 1 bath • 813 ft²