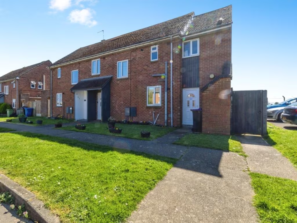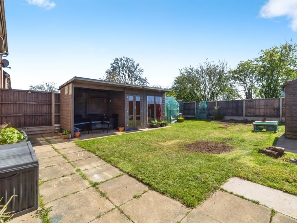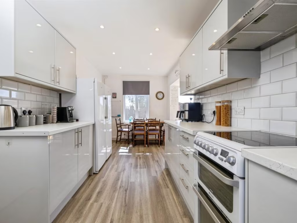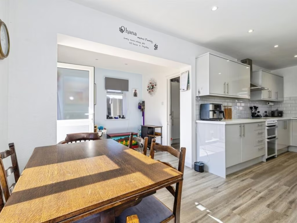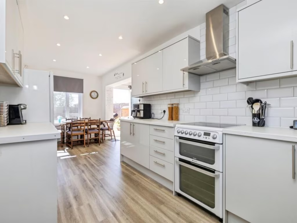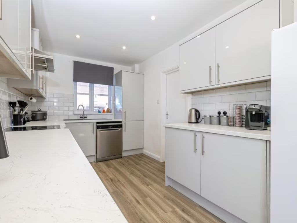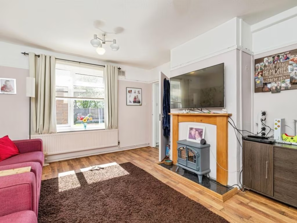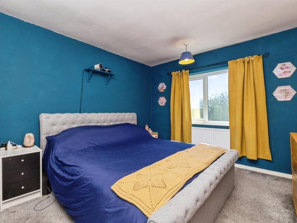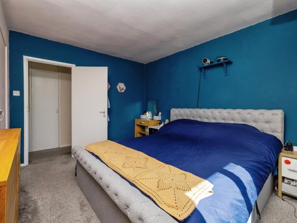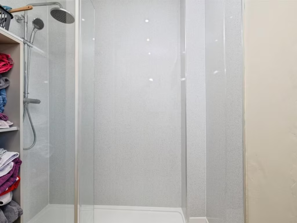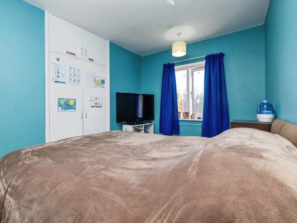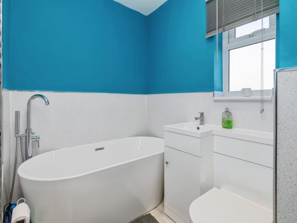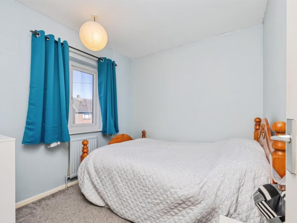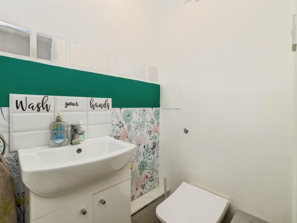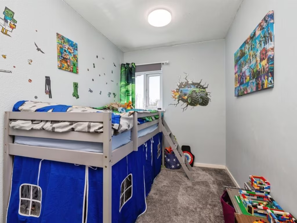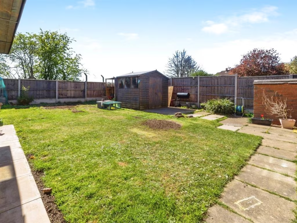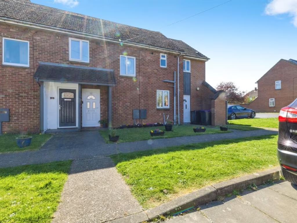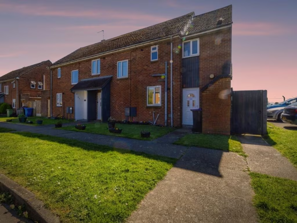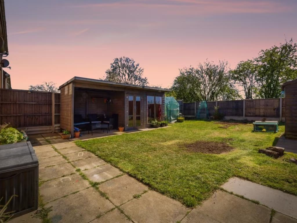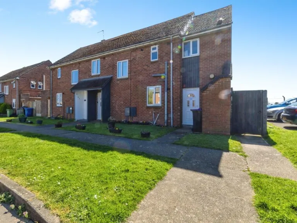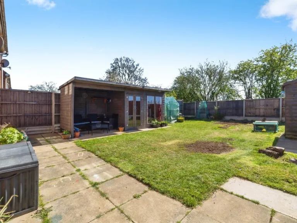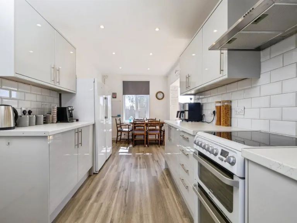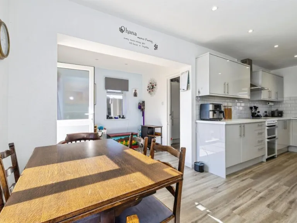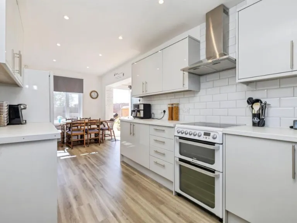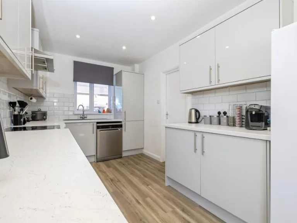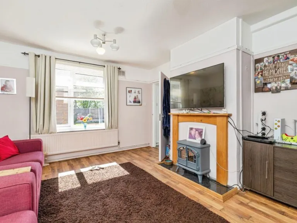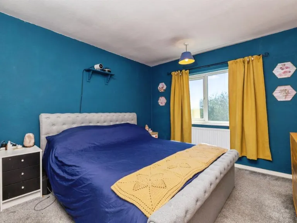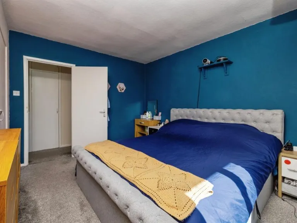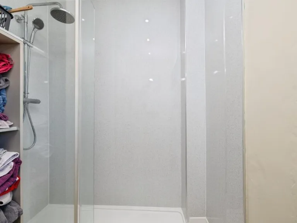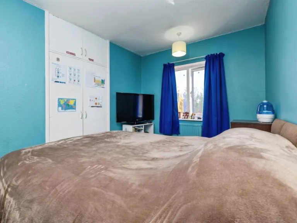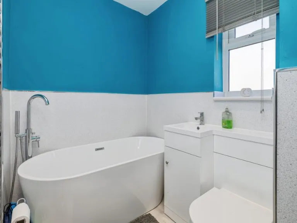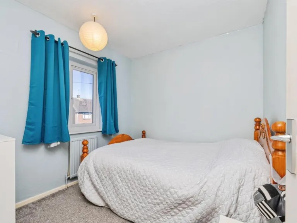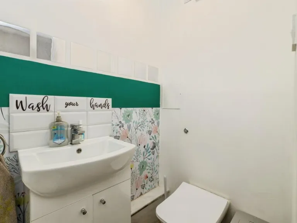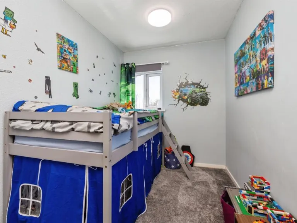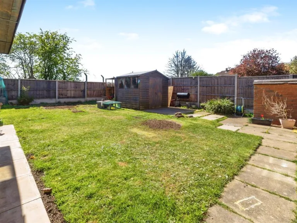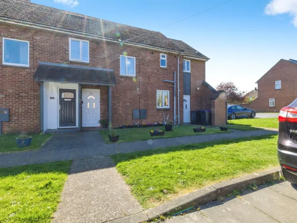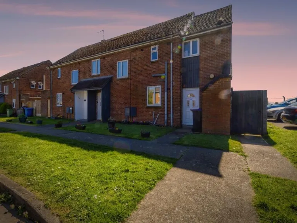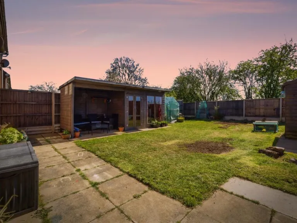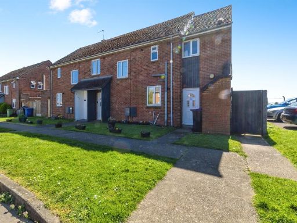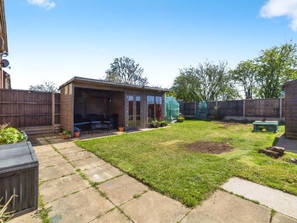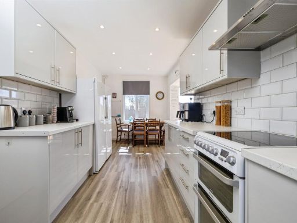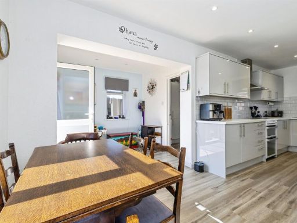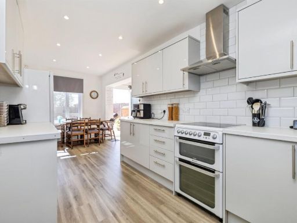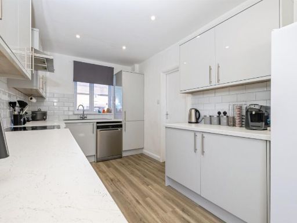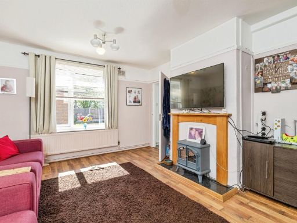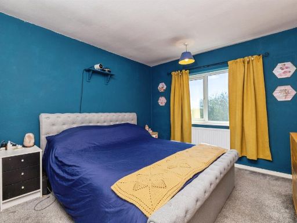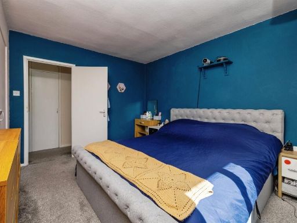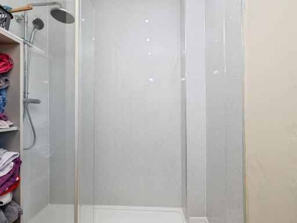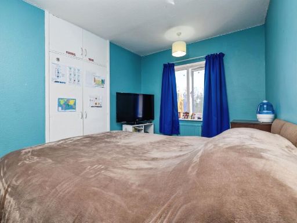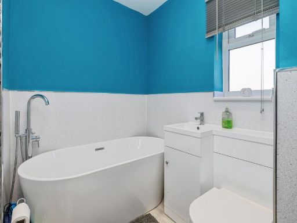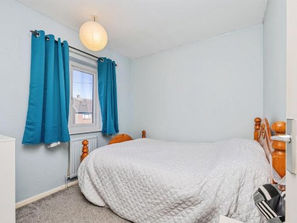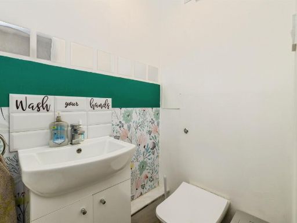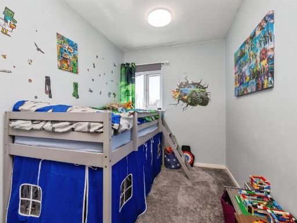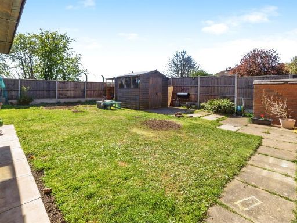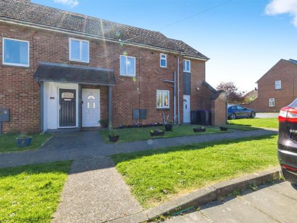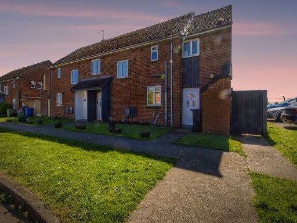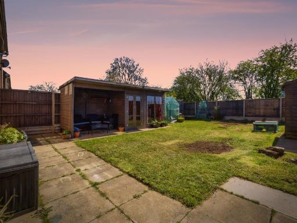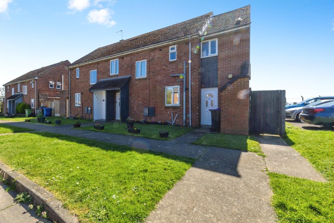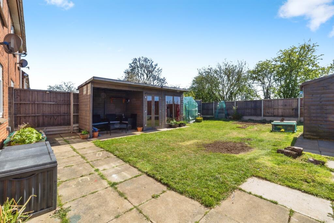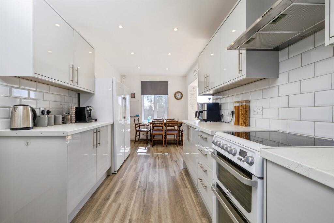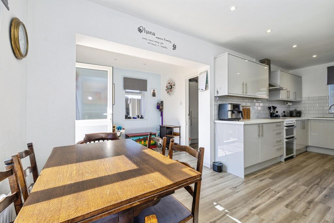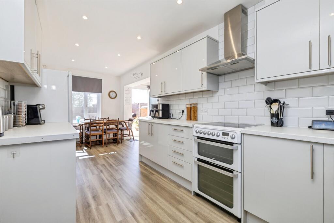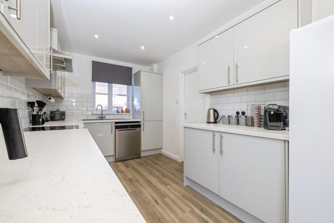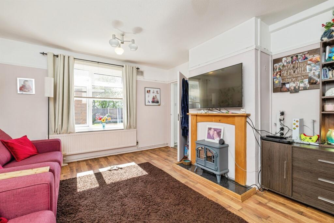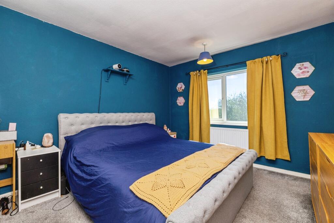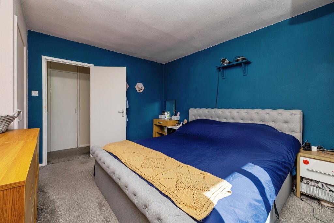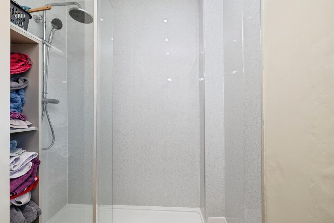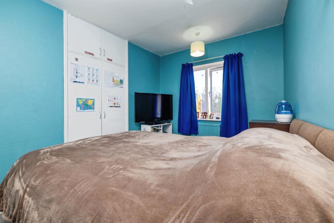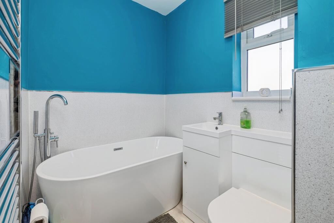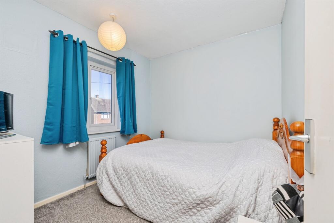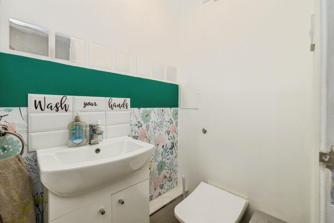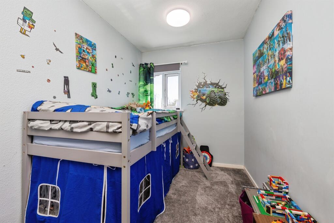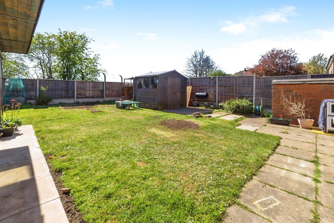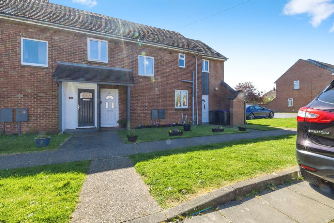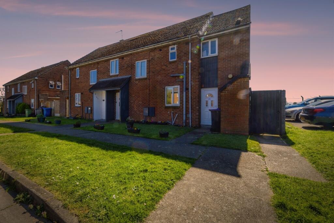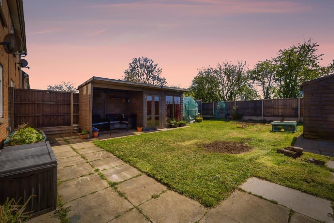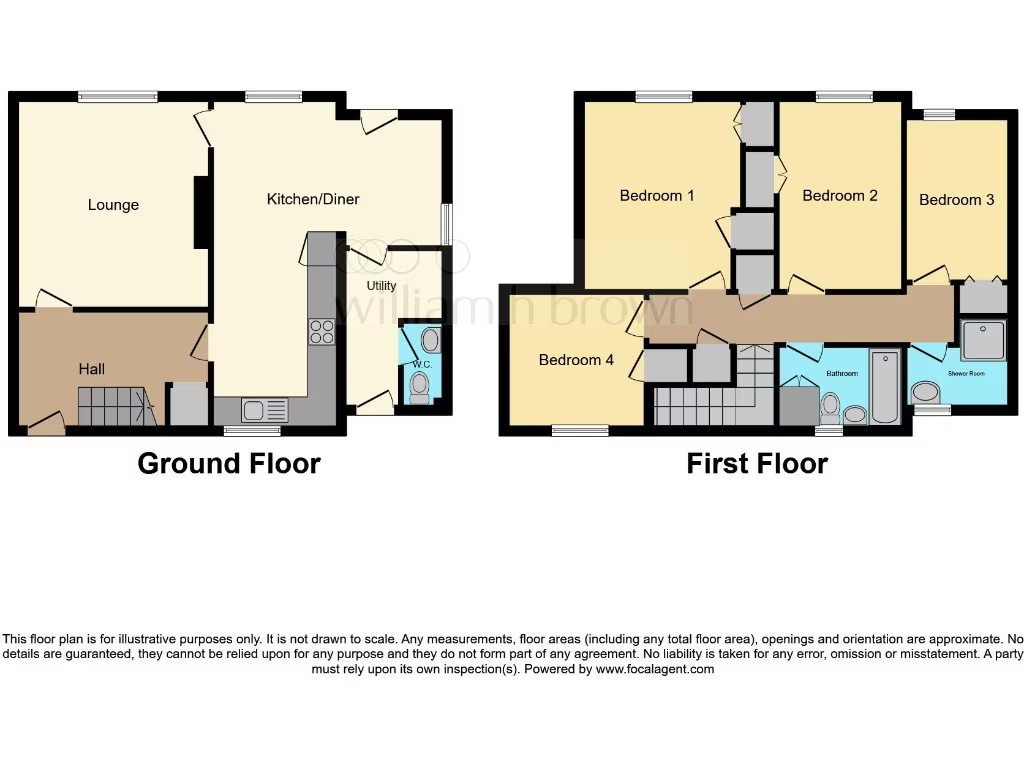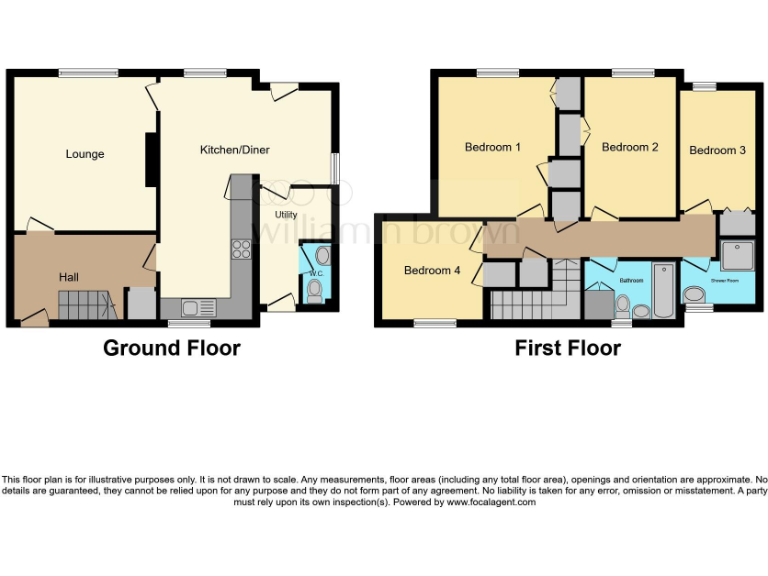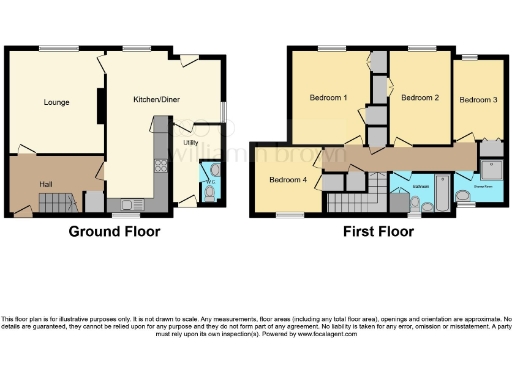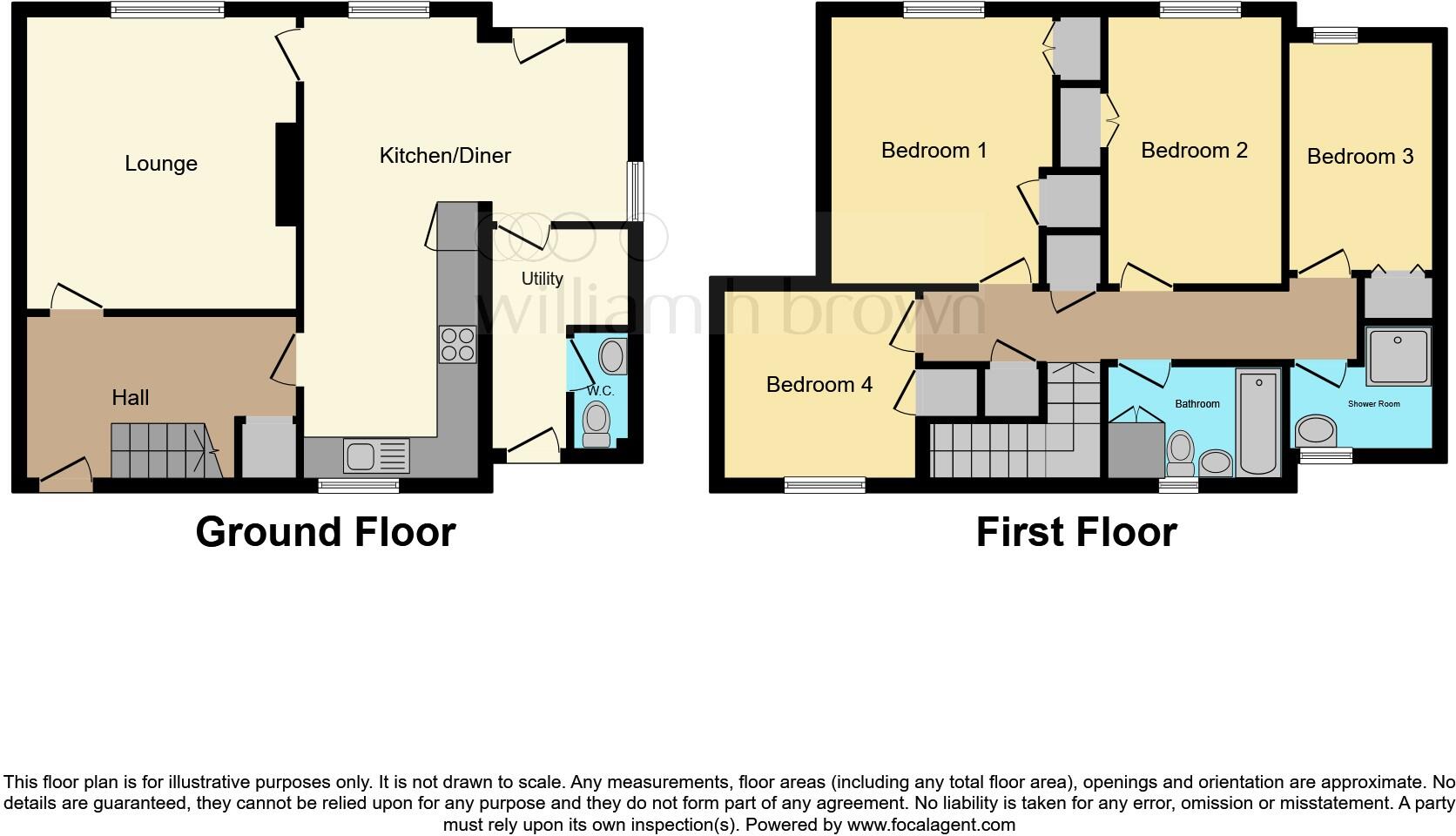Summary - 3 WHITLEY STREET, SCAMPTON, LINCOLN LN1 2UR
4 bed 2 bath Semi-Detached
Well-presented 4-bed family home with garden, garage and easy access to Lincoln..
Four generous bedrooms across two floors, flexible family layout
Two bathrooms (bathroom + separate shower room) for busy households
Spacious kitchen, dining area, plus practical utility room and downstairs WC
Decent front and fully enclosed rear garden with patio and outbuilding
Allocated parking plus garage en bloc; additional off‑road parking
Post‑war build (1950s–66); cavity walls with no confirmed insulation
Possible roof issues noted in imagery; recommend survey before purchase
Double glazing present but install date unknown; services untested
Well-presented four-bedroom semi in Scampton offering practical family living close to Lincoln. The ground floor provides a lounge, dining area, spacious kitchen, utility and WC; upstairs are four generous bedrooms plus a bathroom and separate shower room — layout suits families needing flexible bedroom and living space.
Outside the plot is a clear asset: decent front and fully enclosed rear gardens, patio, shed/outbuilding and allocated parking with an additional garage en bloc. The village location gives easy access to local amenities and several good-rated primary and secondary schools, making daily life straightforward for parents and children.
Built in the post‑war era (c.1950s–60s), the home is double glazed and gas‑central heated with boiler and radiators. Note the walls are cavity-built with no confirmed added insulation and the listing notes possible roof issues from image descriptions — both factors to consider for future running costs or improvement work. Double glazing install date is unknown and services/appliances have not been tested.
This freehold property is compact in overall size (around 851 sq ft) but well laid out. It will suit a growing family wanting move‑in ready accommodation with scope for energy-efficiency upgrades or cosmetic modernisation. A pre‑purchase survey is recommended to confirm roof, wiring and heating condition before offer.
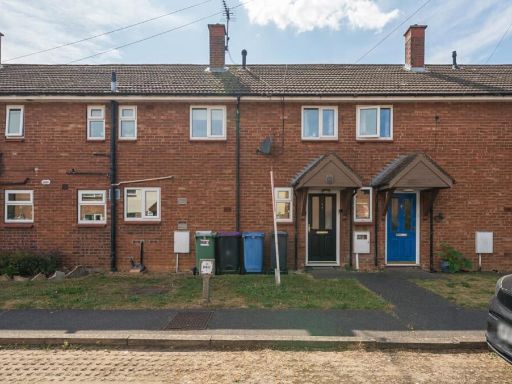 3 bedroom terraced house for sale in Devonshire Road, Scampton, Lincoln, Lincolnshire, LN1 — £180,000 • 3 bed • 1 bath • 890 ft²
3 bedroom terraced house for sale in Devonshire Road, Scampton, Lincoln, Lincolnshire, LN1 — £180,000 • 3 bed • 1 bath • 890 ft²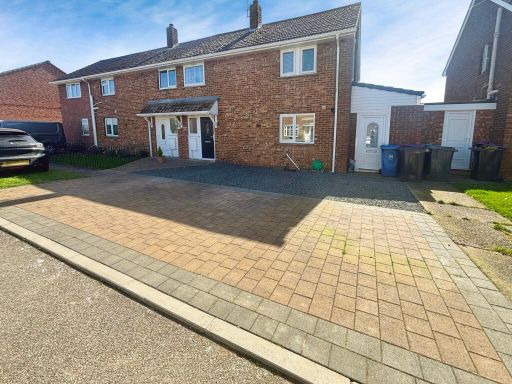 3 bedroom semi-detached house for sale in Sussex Gardens, Scampton, LN1 — £195,000 • 3 bed • 1 bath • 953 ft²
3 bedroom semi-detached house for sale in Sussex Gardens, Scampton, LN1 — £195,000 • 3 bed • 1 bath • 953 ft²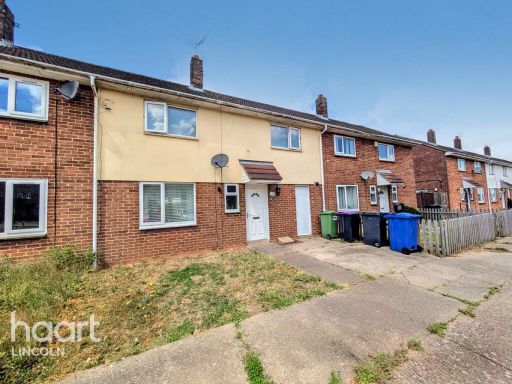 3 bedroom terraced house for sale in Shropshire Road, Scampton, LN1 — £160,000 • 3 bed • 1 bath • 905 ft²
3 bedroom terraced house for sale in Shropshire Road, Scampton, LN1 — £160,000 • 3 bed • 1 bath • 905 ft²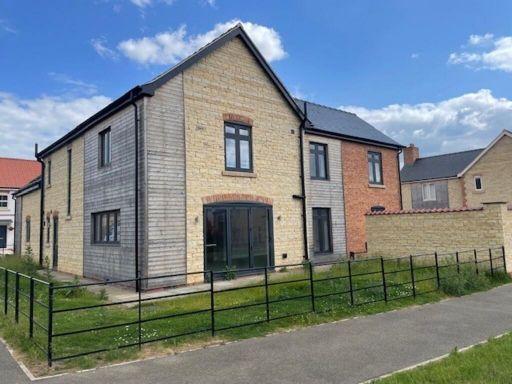 4 bedroom detached house for sale in 617 Court, High Street, LN1 — £525,000 • 4 bed • 3 bath • 2570 ft²
4 bedroom detached house for sale in 617 Court, High Street, LN1 — £525,000 • 4 bed • 3 bath • 2570 ft²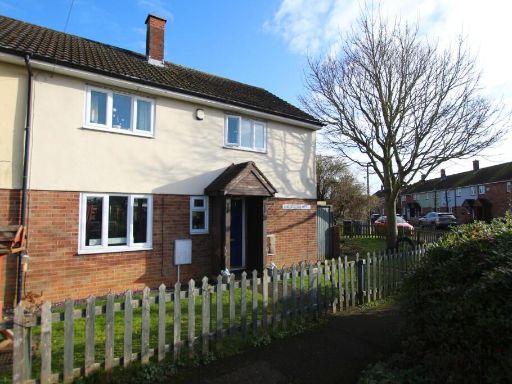 3 bedroom semi-detached house for sale in Shropshire Road, Scampton, LN1 — £165,000 • 3 bed • 1 bath • 904 ft²
3 bedroom semi-detached house for sale in Shropshire Road, Scampton, LN1 — £165,000 • 3 bed • 1 bath • 904 ft²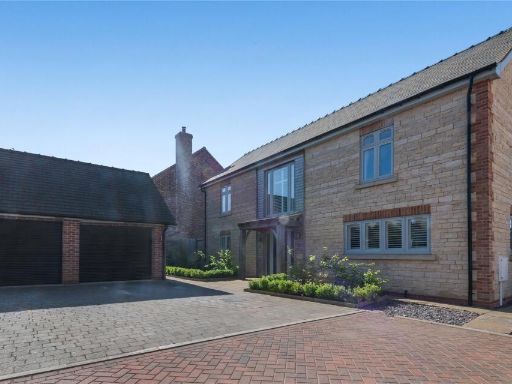 4 bedroom detached house for sale in 617 Court, Scampton, Lincoln, Lincolnshire, LN1 — £595,000 • 4 bed • 3 bath • 2332 ft²
4 bedroom detached house for sale in 617 Court, Scampton, Lincoln, Lincolnshire, LN1 — £595,000 • 4 bed • 3 bath • 2332 ft²