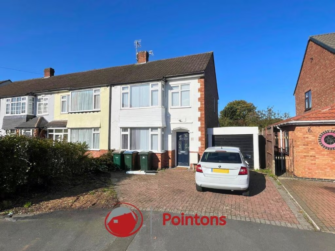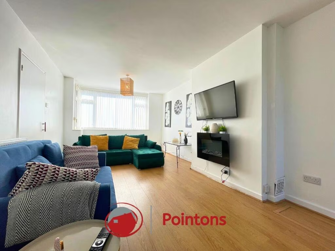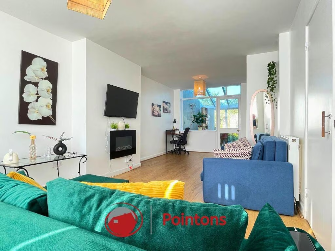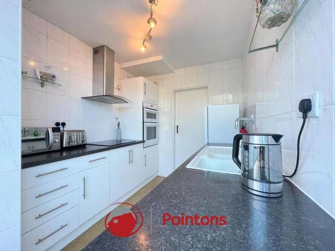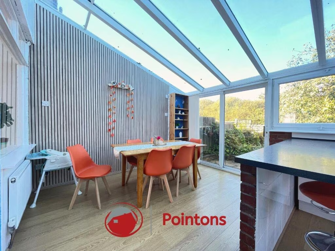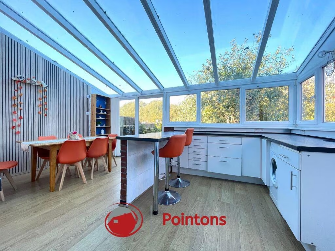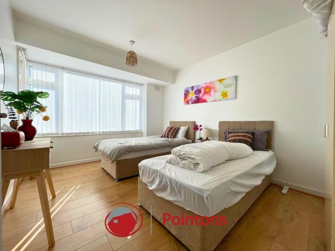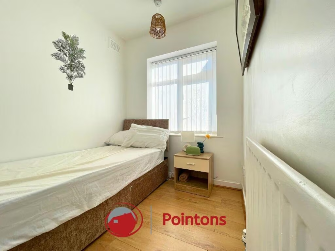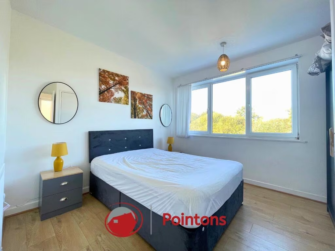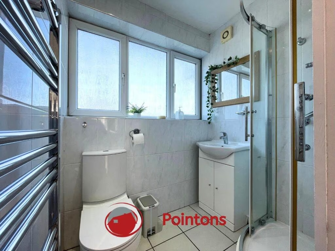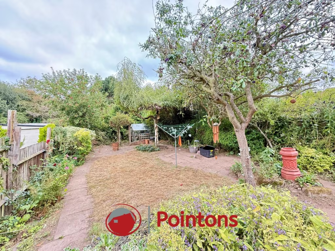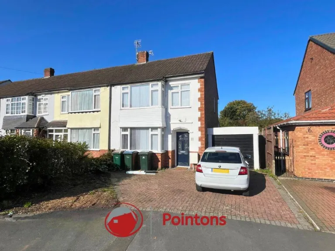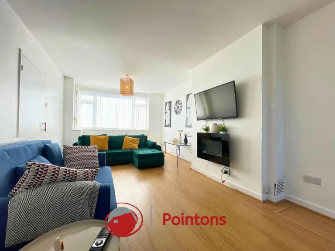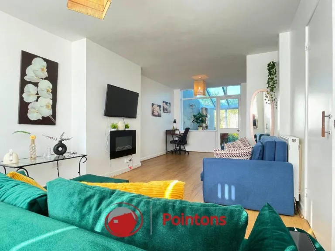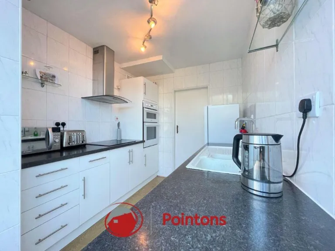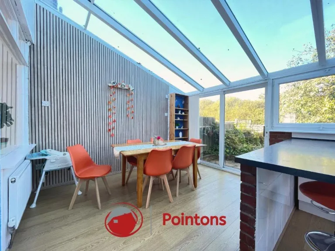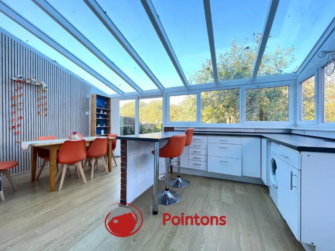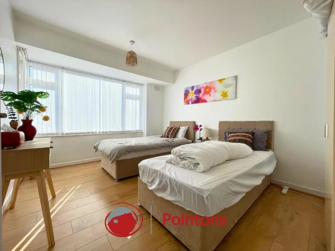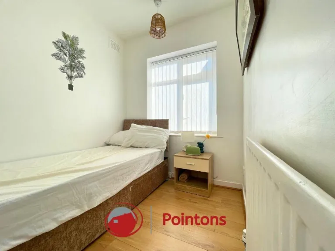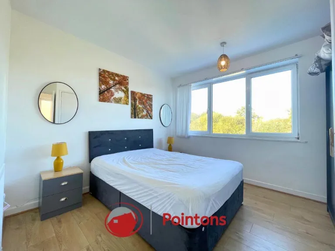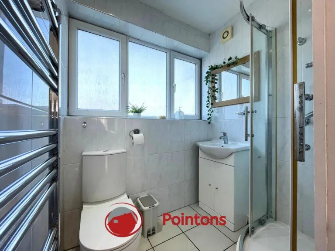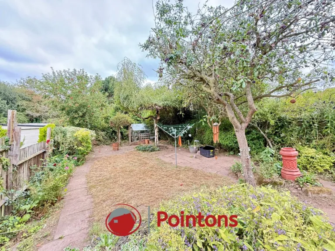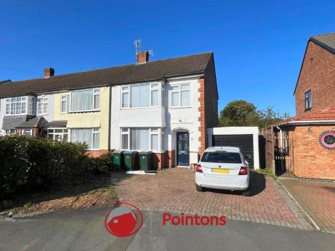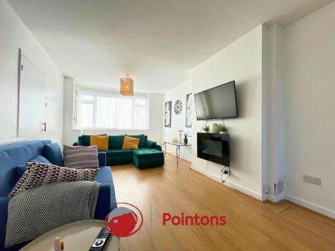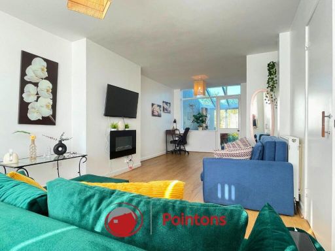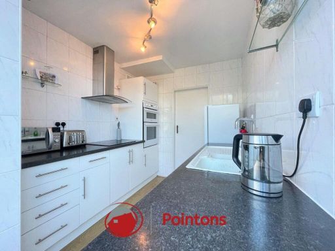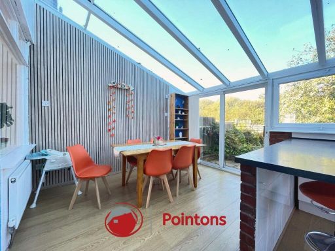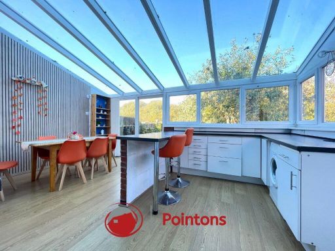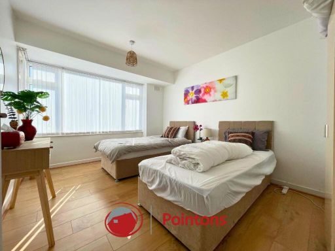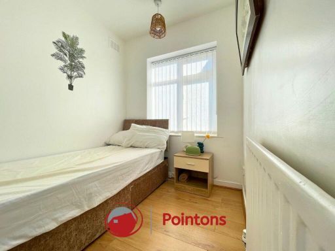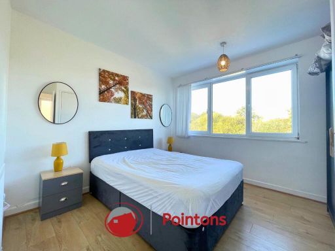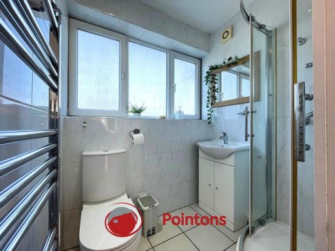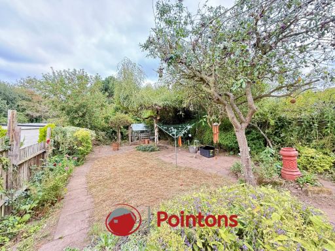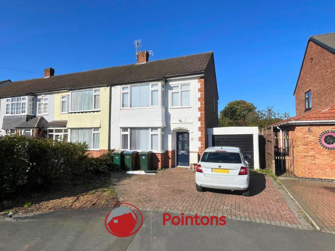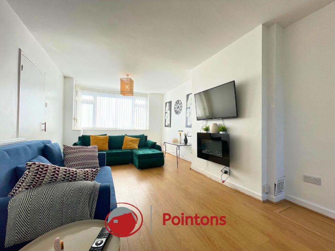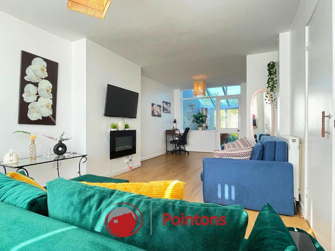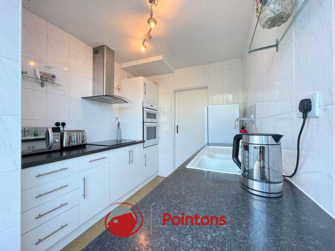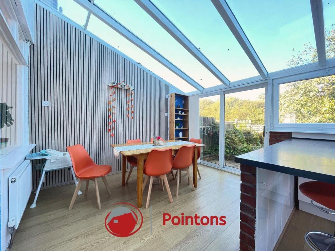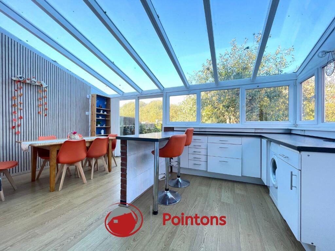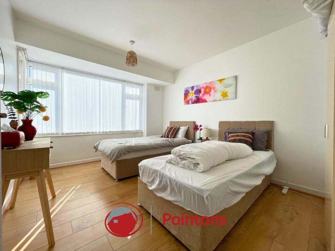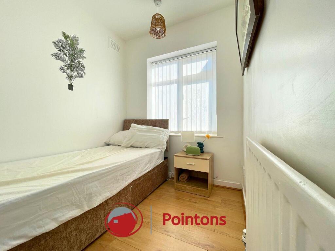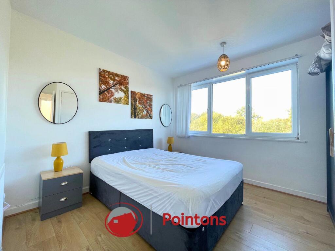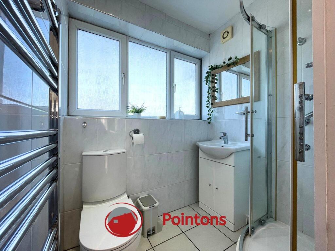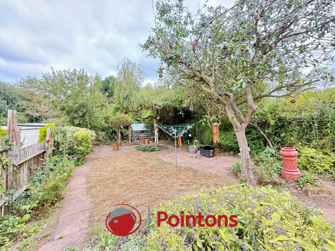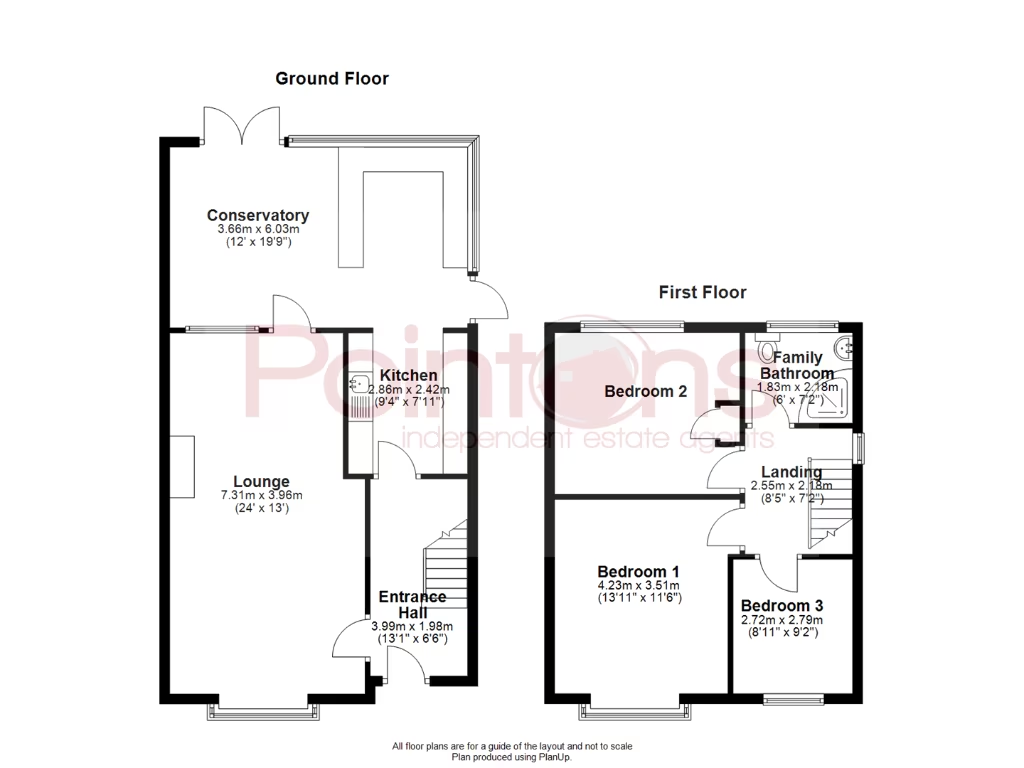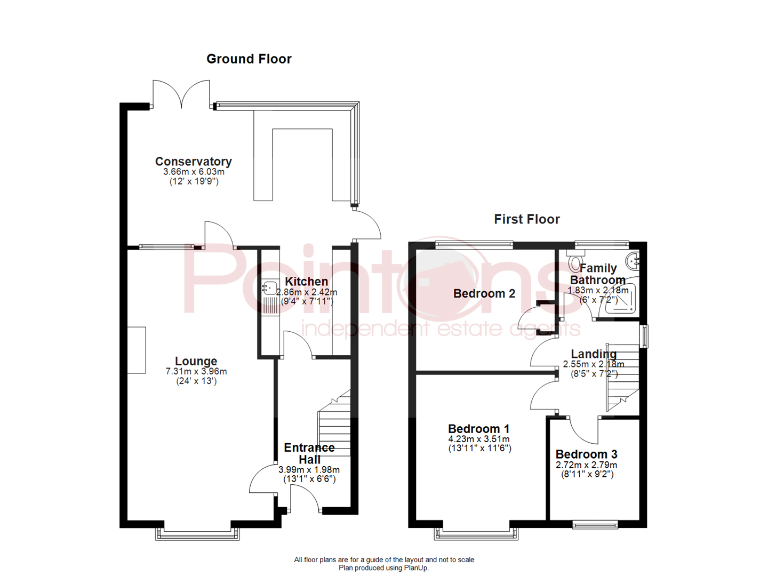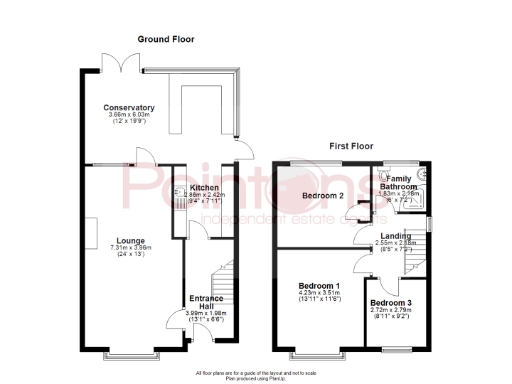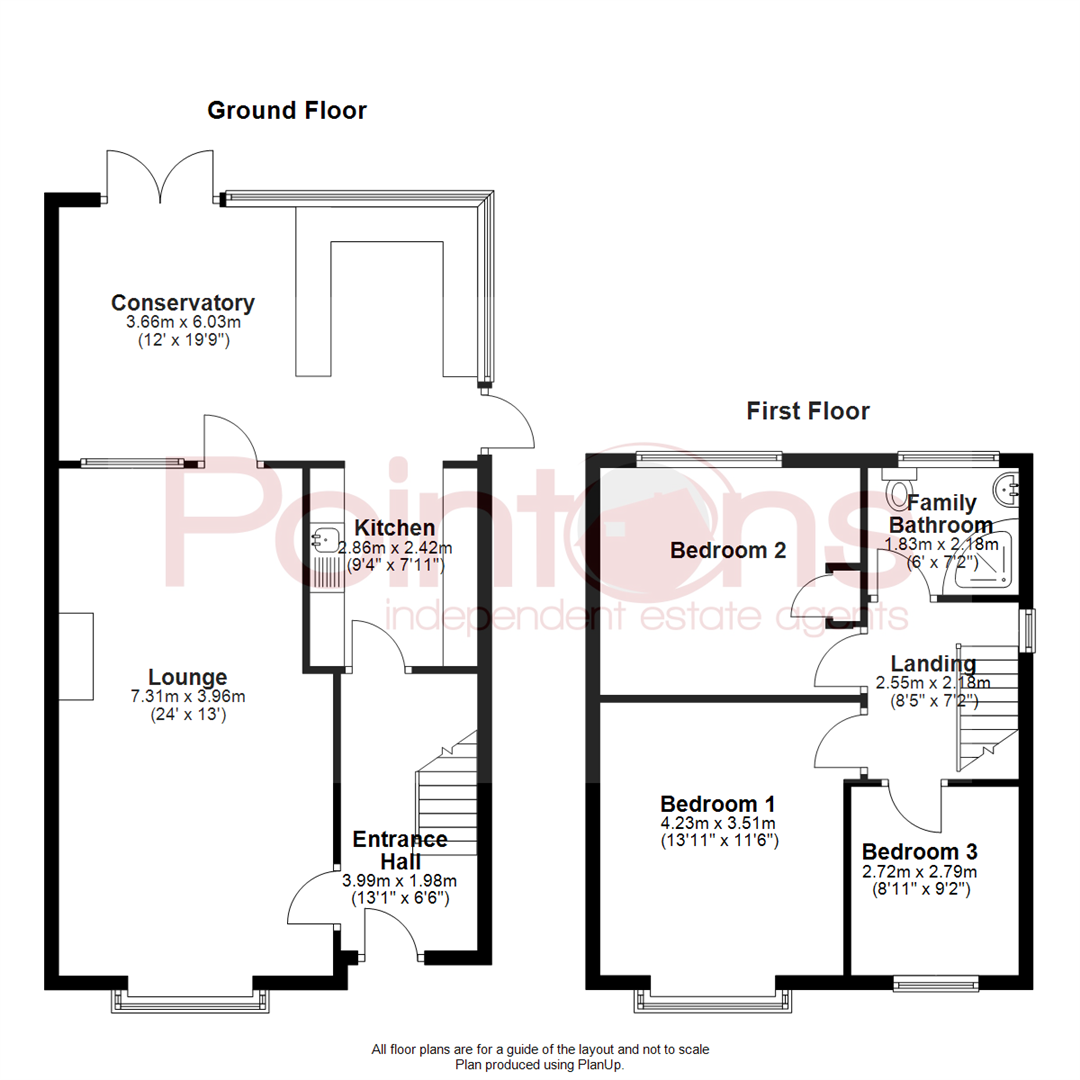Summary - 35 NORTON HILL DRIVE COVENTRY CV2 3AX
3 bed 1 bath End of Terrace
Chain-free property with garage, driveway and garden near schools and hospital.
- Extended three-bedroom end-terrace with sizeable conservatory/diner
- Large block-paved driveway providing multiple off-street parking spaces
- Detached single garage with rear access to garden
- Gas central heating, double glazing and insulated loft (Energy C)
- Single shower room only; no separate bath on first floor
- Built mid-20th century; likely cosmetic and service updates needed
- Chain-free sale for quicker completion
- Convenient for UHCW, local shops, buses and Good-rated schools
This extended end-of-terrace on Norton Hill Drive is a practical family home with clear everyday strengths: a large block-paved driveway, single garage and a rear garden that will suit children and outdoor life. The long through-lounge and sizeable conservatory/diner create flexible living space that adapts to family meals, home working or play. Double glazing, a combi boiler and an insulated loft help keep running costs sensible; the property has an Energy Performance rating of C.
The house is offered chain-free for a quicker move. Its mid-20th century construction and cavity-filled walls are sound for the era, but buyers should expect mid-century fixtures and finishes that may benefit from updating to suit modern tastes. There is one shower-room serving three bedrooms, which will be a consideration for larger families or for anyone wanting en-suite convenience.
Location is practical: local shops, bus links and several Good-rated primary and secondary schools are nearby, and the UHCW hospital is within walking distance — useful for commuting or healthcare staff. The plot is a decent size for the area, with off-street parking for multiple cars and easy garden access from the conservatory.
Overall this is a sensible, well-located family property with scope to personalise and add value. It will suit buyers looking for a ready-to-live-in home with potential to modernise, or investors seeking a reliably sized three-bedroom dwelling in a city suburb.
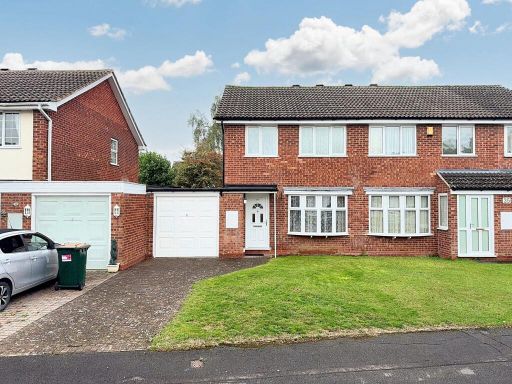 3 bedroom semi-detached house for sale in Brookshaw Way, Walsgrave, CV2 — £230,000 • 3 bed • 1 bath • 850 ft²
3 bedroom semi-detached house for sale in Brookshaw Way, Walsgrave, CV2 — £230,000 • 3 bed • 1 bath • 850 ft²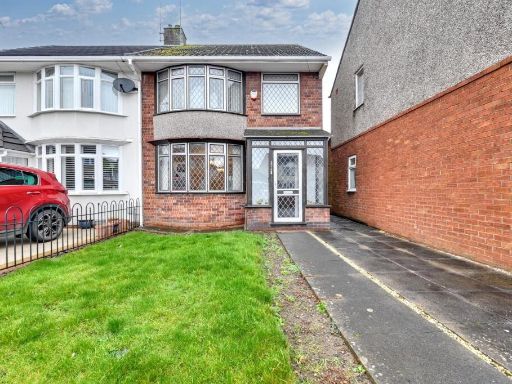 3 bedroom semi-detached house for sale in Torcross Avenue, Coventry, CV2 — £245,000 • 3 bed • 2 bath • 1080 ft²
3 bedroom semi-detached house for sale in Torcross Avenue, Coventry, CV2 — £245,000 • 3 bed • 2 bath • 1080 ft²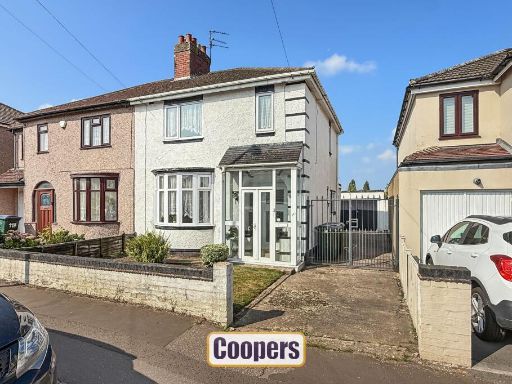 3 bedroom semi-detached house for sale in Clifford Bridge Road, Binley, CV3 — £250,000 • 3 bed • 1 bath • 1007 ft²
3 bedroom semi-detached house for sale in Clifford Bridge Road, Binley, CV3 — £250,000 • 3 bed • 1 bath • 1007 ft²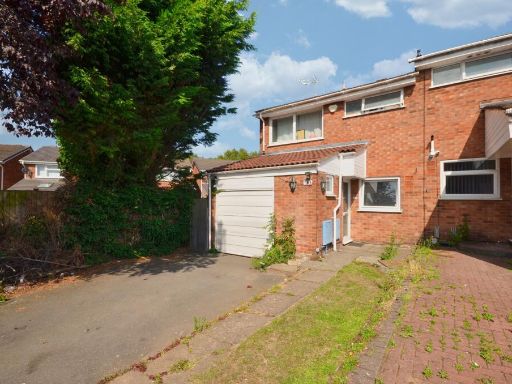 3 bedroom end of terrace house for sale in Wareham Green, Coventry, CV2 — £260,000 • 3 bed • 1 bath • 706 ft²
3 bedroom end of terrace house for sale in Wareham Green, Coventry, CV2 — £260,000 • 3 bed • 1 bath • 706 ft²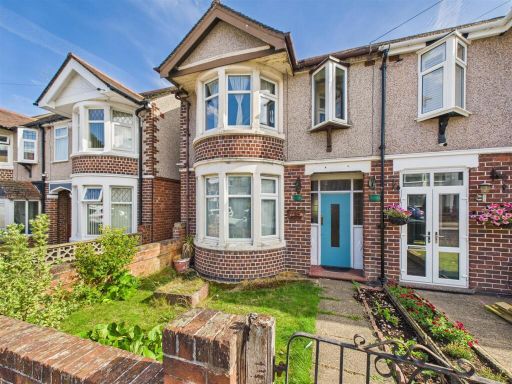 3 bedroom end of terrace house for sale in Farren Road, Wyken, Coventry, CV2 — £210,000 • 3 bed • 1 bath • 870 ft²
3 bedroom end of terrace house for sale in Farren Road, Wyken, Coventry, CV2 — £210,000 • 3 bed • 1 bath • 870 ft²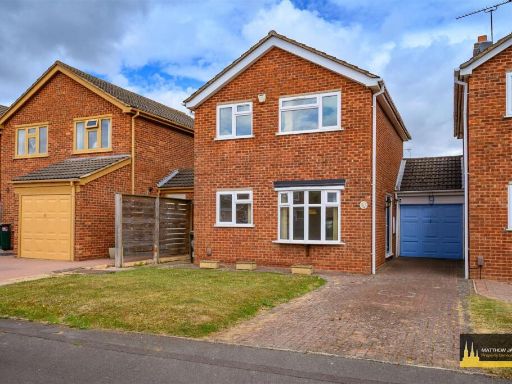 3 bedroom link detached house for sale in Norman Avenue, Walsgrave, Coventry * Vacant & No Chain *, CV2 — £285,000 • 3 bed • 1 bath • 816 ft²
3 bedroom link detached house for sale in Norman Avenue, Walsgrave, Coventry * Vacant & No Chain *, CV2 — £285,000 • 3 bed • 1 bath • 816 ft²