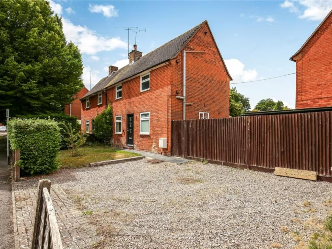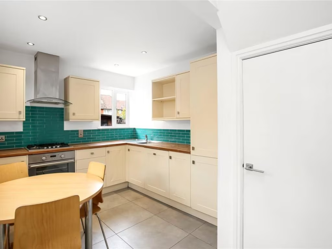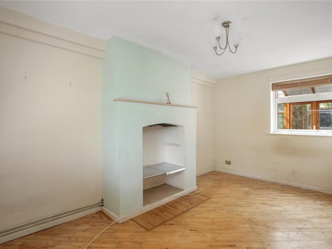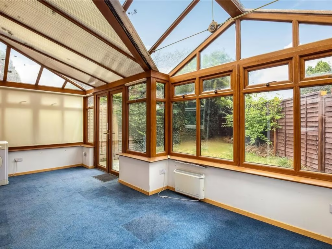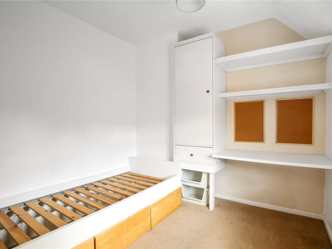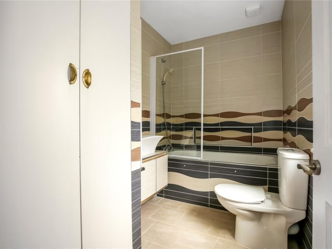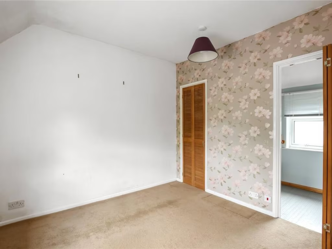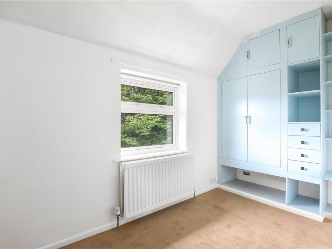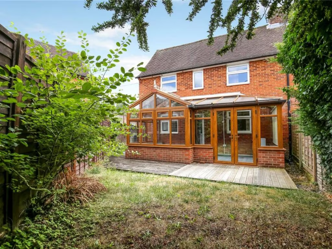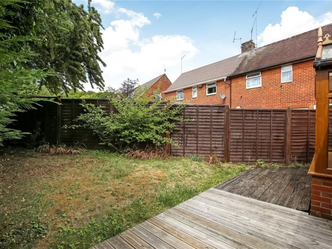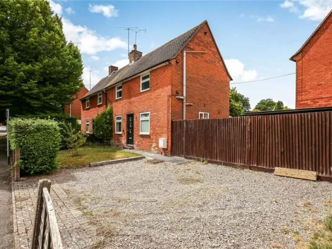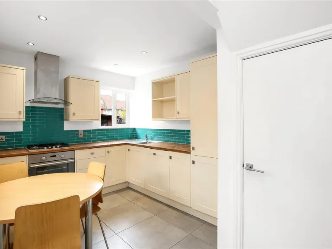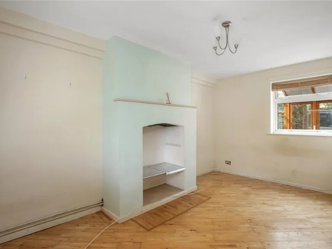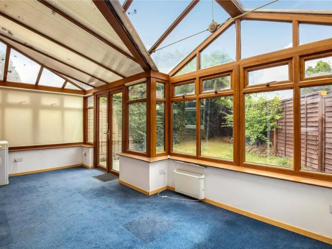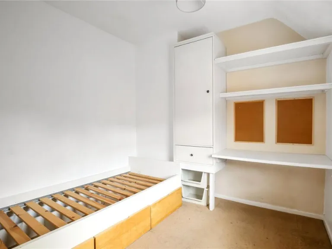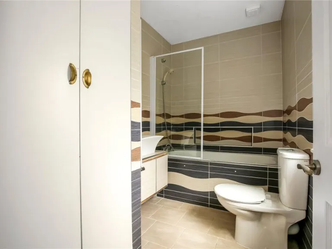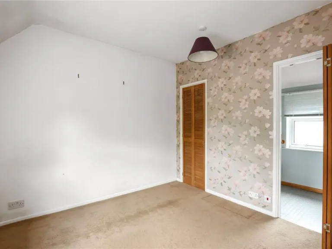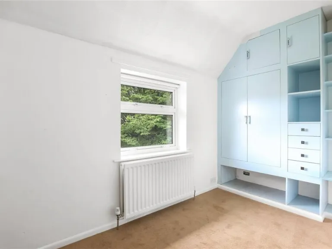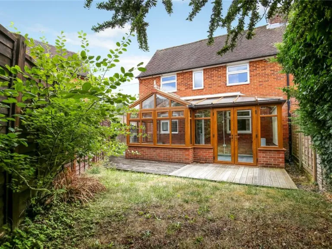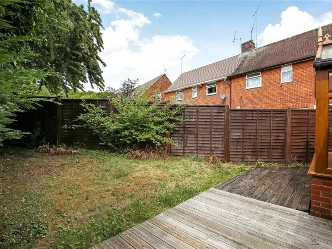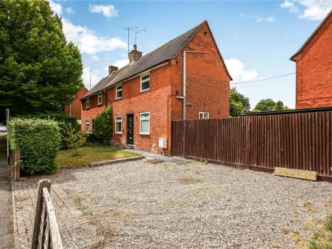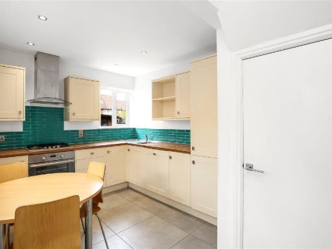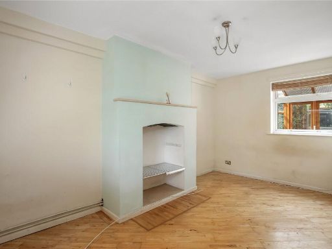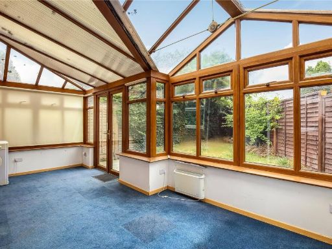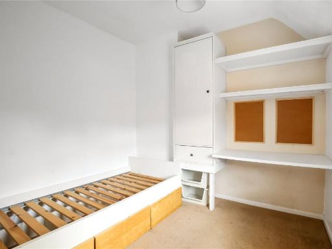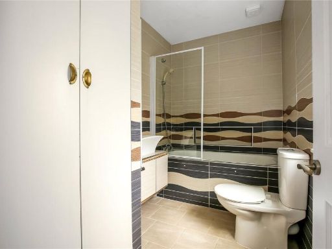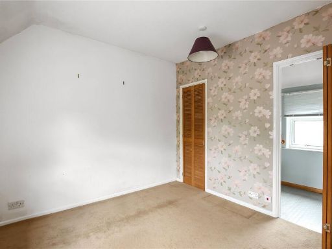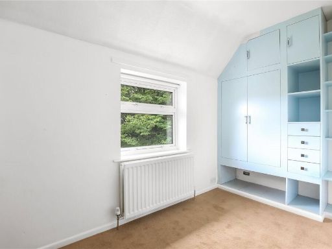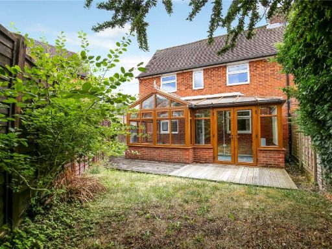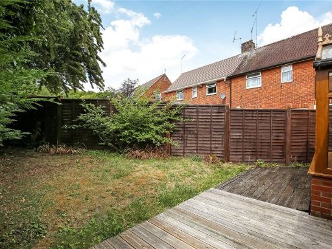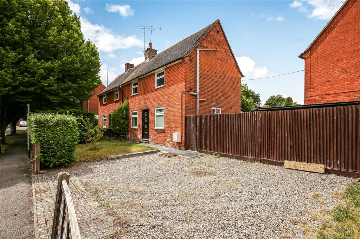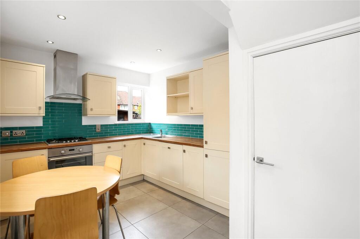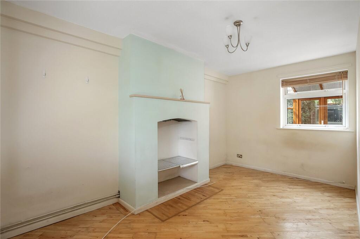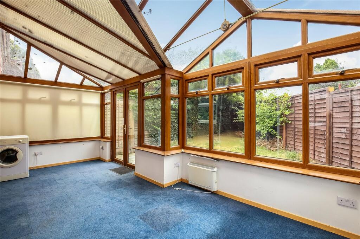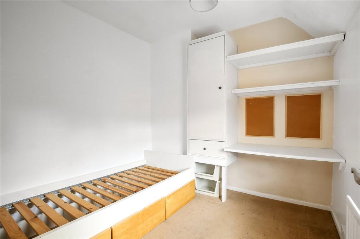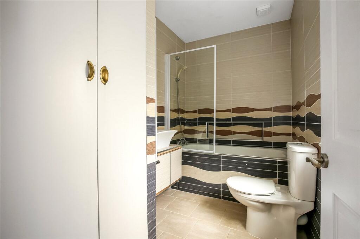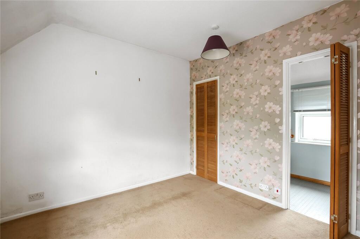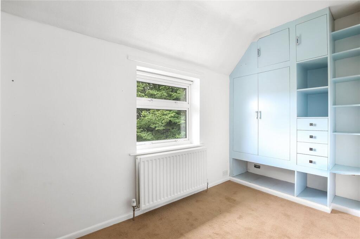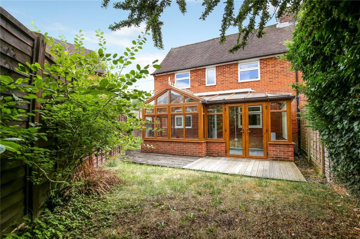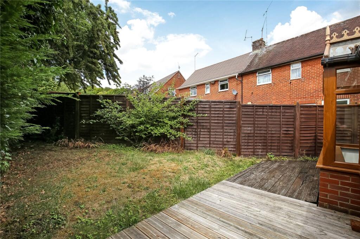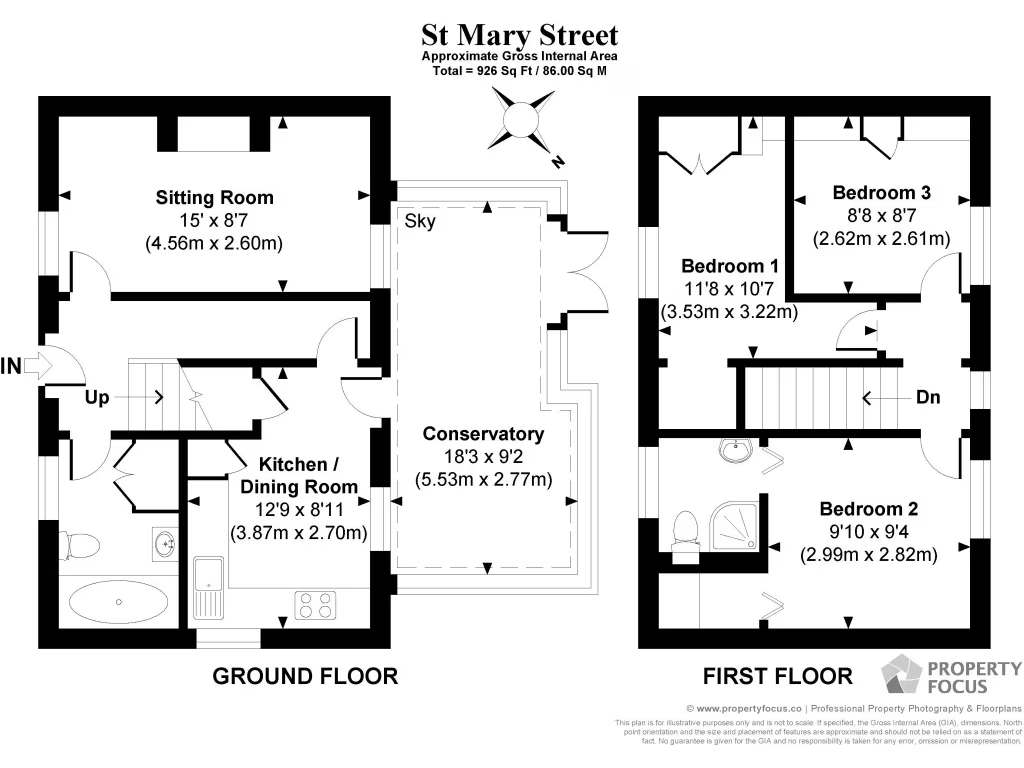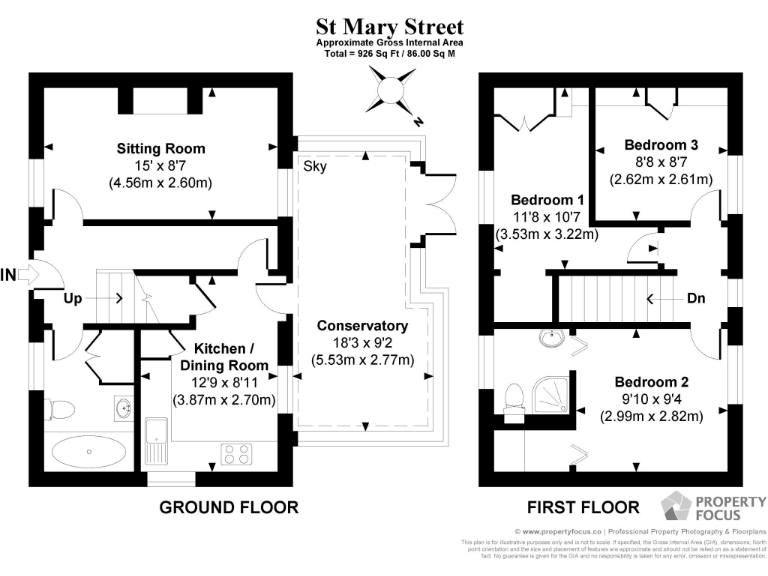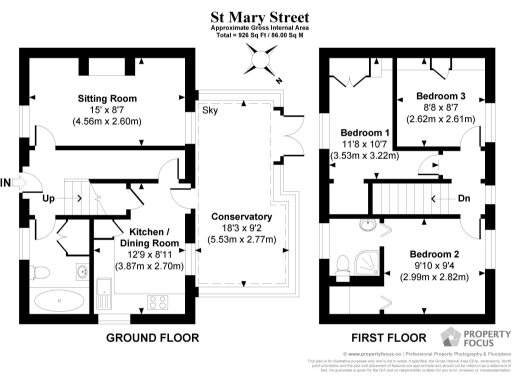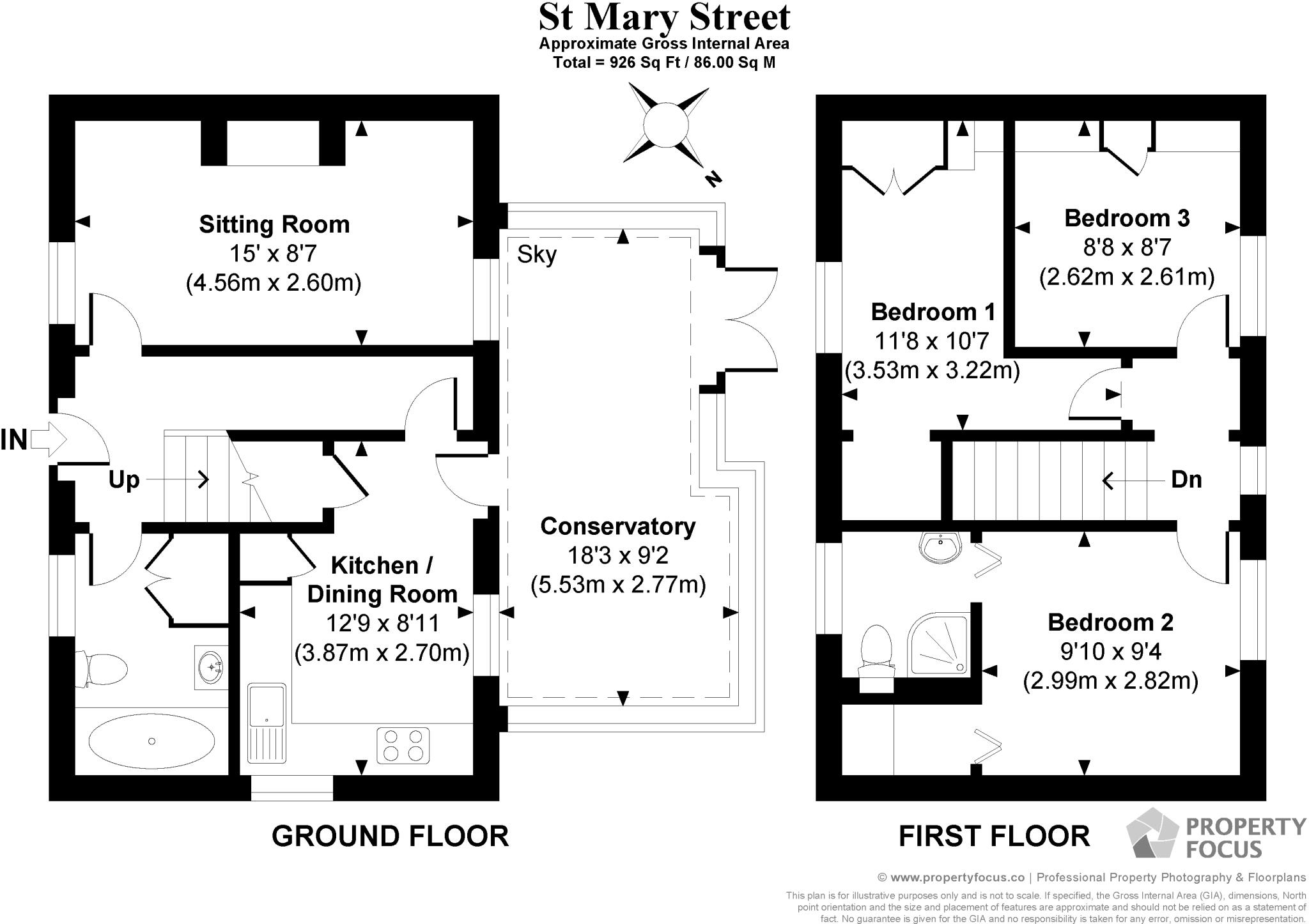Summary - 1 ST MARY STREET WINCHESTER SO22 4AQ
3 bed 2 bath Semi-Detached
Characterful three-bedroom semi with garden, parking and clear renovation upside.
Corner plot with red-brick façade and chimney breast
Set on a corner plot in Stanmore, this three-bedroom semi-detached home combines traditional character with clear scope for improvement. The living room’s chimney breast and neat red-brick façade give immediate curb appeal, while large windows and a conservatory deliver plenty of natural light throughout the ground floor. The cream shaker-style kitchen and practical layout make day-to-day living straightforward, and bedroom one benefits from built-in storage and an en-suite.
Outside, a decent rear garden with a deck and a generous gravelled parking area to the side add practical family-focused space. The property is freehold, has gas central heating, double glazing fitted after 2002 and a manageable footprint of about 926 sq ft — suited to a first family home or an investor seeking rental potential in Winchester.
The house does need renovation: cosmetic updating and possible works to modernise services should be expected. The area shows higher-than-average crime and local deprivation measures are elevated; buyers should factor neighbourhood considerations into their plans. Council Tax Band C and fast broadband availability are practical positives, and the location is a short walk from the station, the historic High Street and well-regarded schools.
Overall, this is a straightforward, characterful property with sensible parking, outdoor space and clear refurbishment upside. It will suit buyers wanting to personalise a compact family home or investors targeting a well-located Winchester rental with potential to add value.
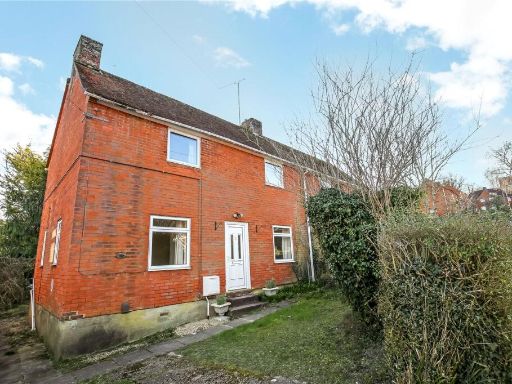 3 bedroom semi-detached house for sale in St Mary Street, Winchester, Hampshire, SO22 — £300,000 • 3 bed • 1 bath • 944 ft²
3 bedroom semi-detached house for sale in St Mary Street, Winchester, Hampshire, SO22 — £300,000 • 3 bed • 1 bath • 944 ft²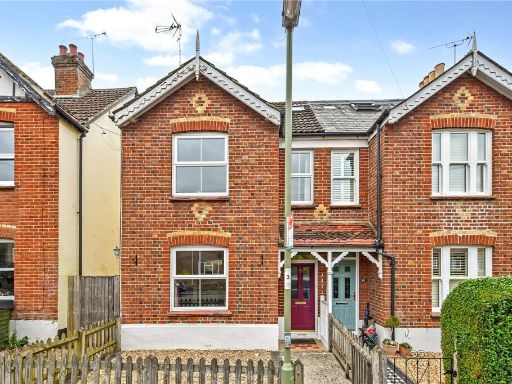 3 bedroom semi-detached house for sale in St. Leonards Road, Winchester, Hampshire, SO23 — £725,000 • 3 bed • 2 bath • 1346 ft²
3 bedroom semi-detached house for sale in St. Leonards Road, Winchester, Hampshire, SO23 — £725,000 • 3 bed • 2 bath • 1346 ft²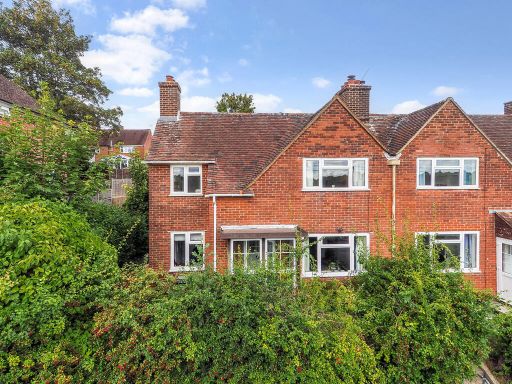 3 bedroom semi-detached house for sale in Stanmore Lane, Winchester, SO22 — £375,000 • 3 bed • 1 bath • 997 ft²
3 bedroom semi-detached house for sale in Stanmore Lane, Winchester, SO22 — £375,000 • 3 bed • 1 bath • 997 ft²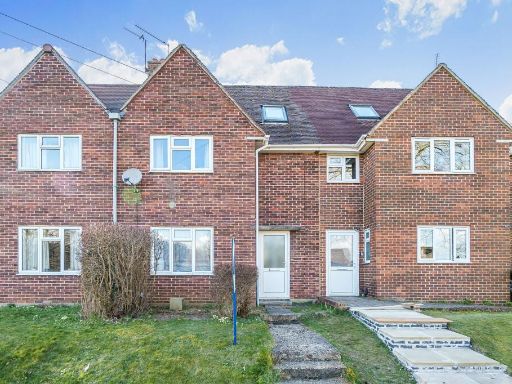 3 bedroom terraced house for sale in Wavell Way, Winchester, SO22 — £330,000 • 3 bed • 2 bath • 1039 ft²
3 bedroom terraced house for sale in Wavell Way, Winchester, SO22 — £330,000 • 3 bed • 2 bath • 1039 ft²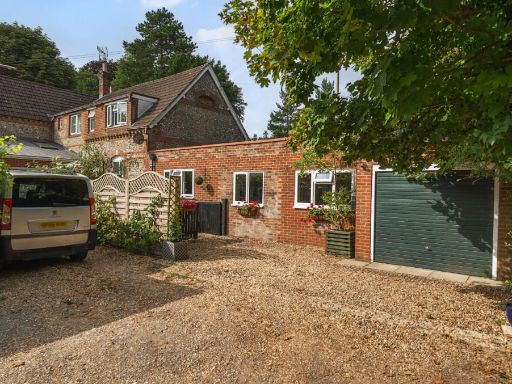 3 bedroom semi-detached house for sale in Andover Road, Winchester, Hampshire, SO22 — £550,000 • 3 bed • 2 bath • 989 ft²
3 bedroom semi-detached house for sale in Andover Road, Winchester, Hampshire, SO22 — £550,000 • 3 bed • 2 bath • 989 ft²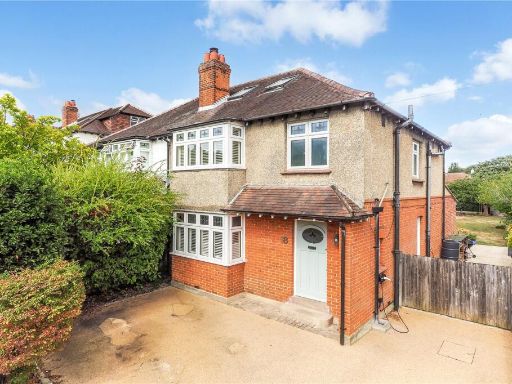 4 bedroom semi-detached house for sale in Milverton Road, Winchester, Hampshire, SO22 — £1,100,000 • 4 bed • 2 bath • 1598 ft²
4 bedroom semi-detached house for sale in Milverton Road, Winchester, Hampshire, SO22 — £1,100,000 • 4 bed • 2 bath • 1598 ft²