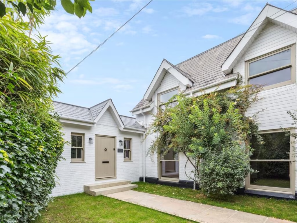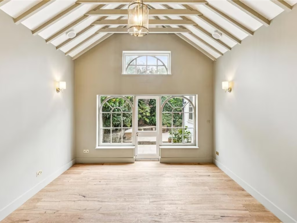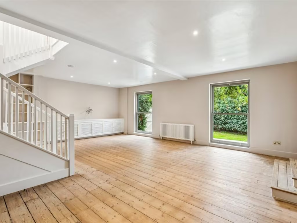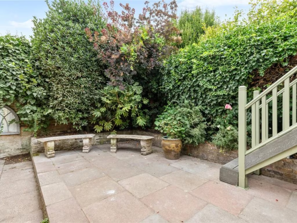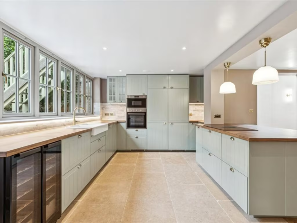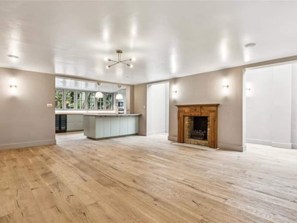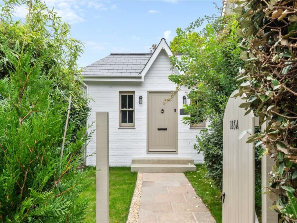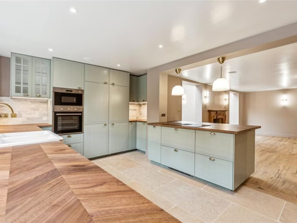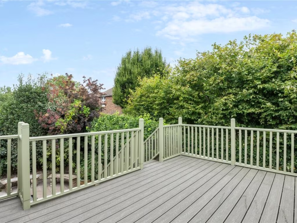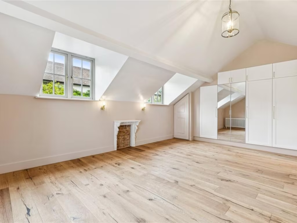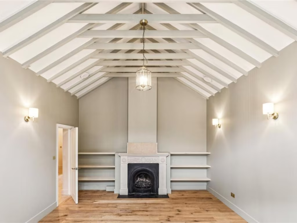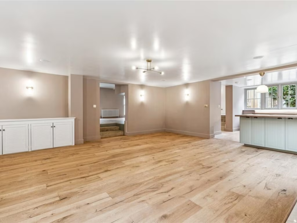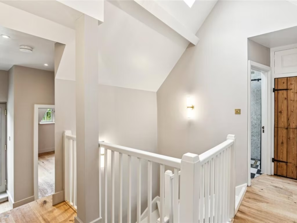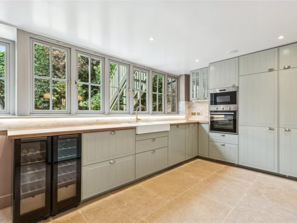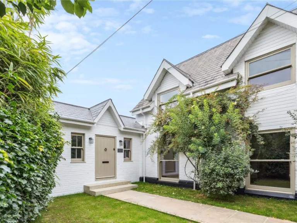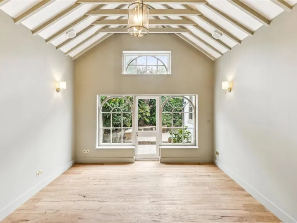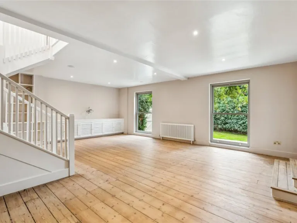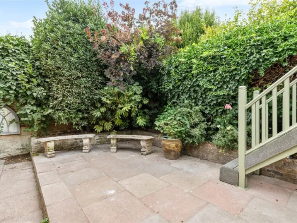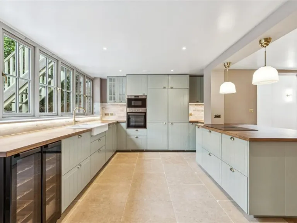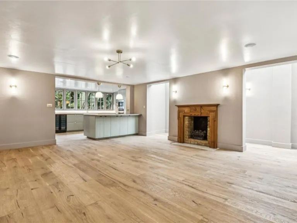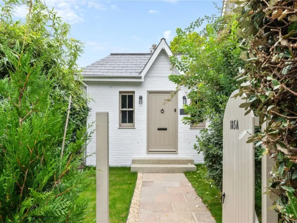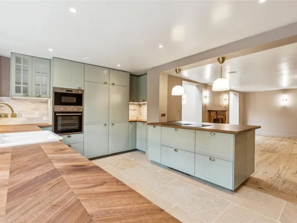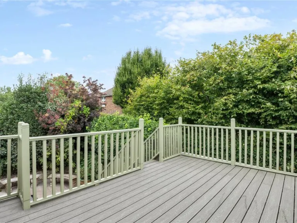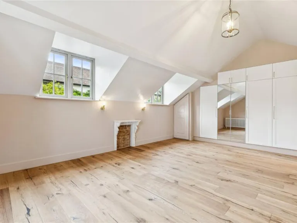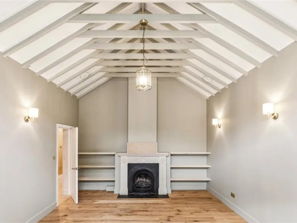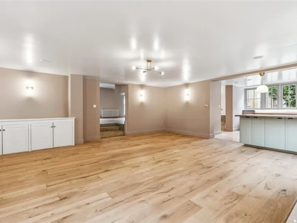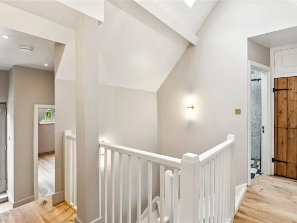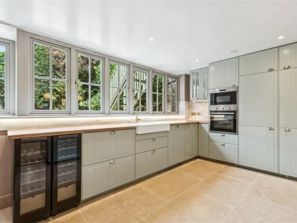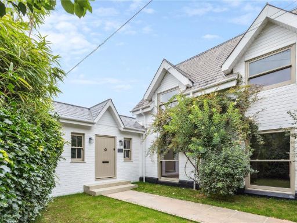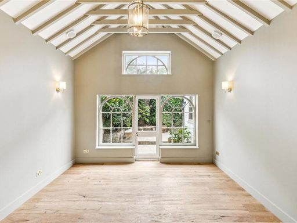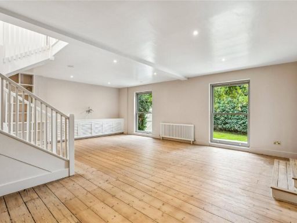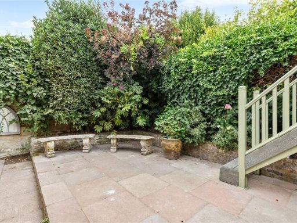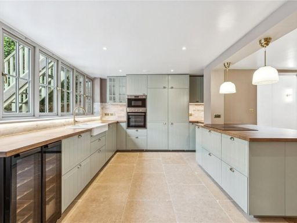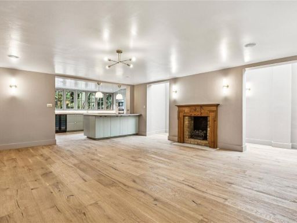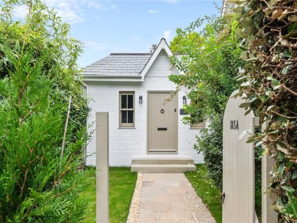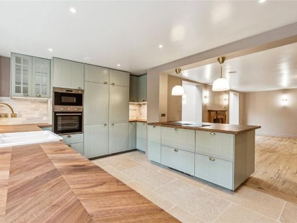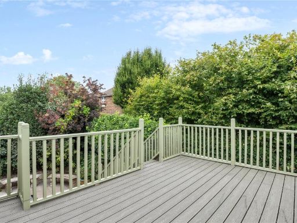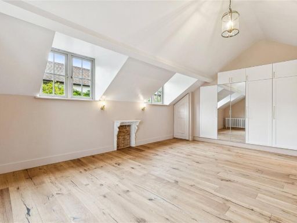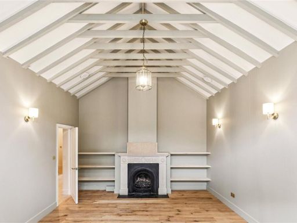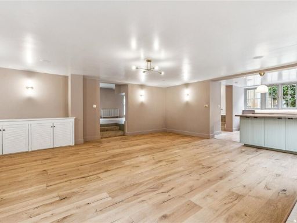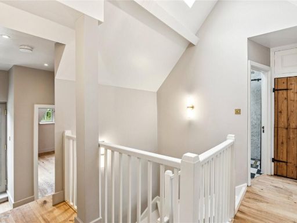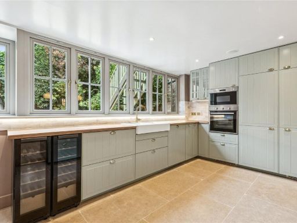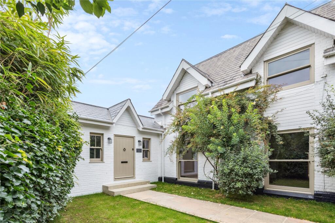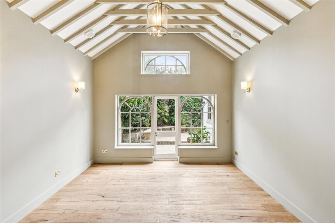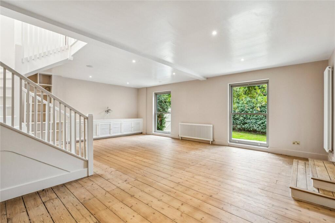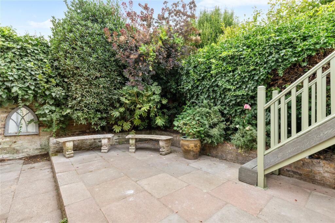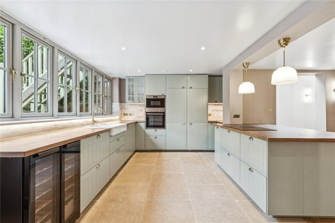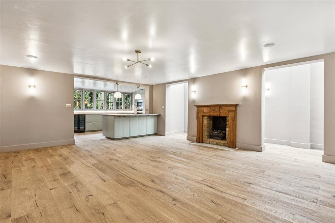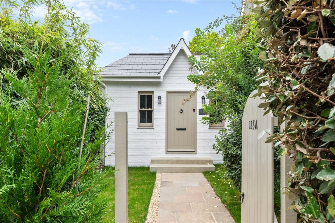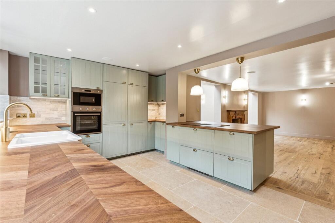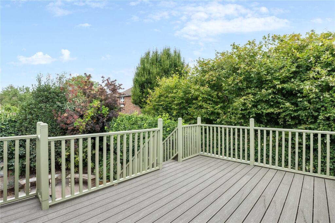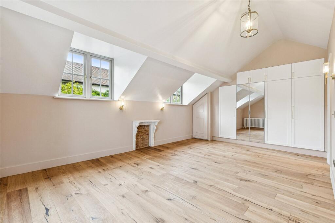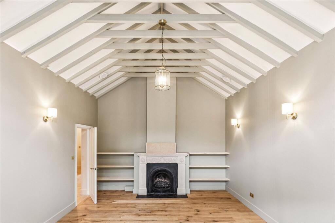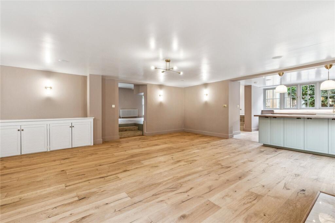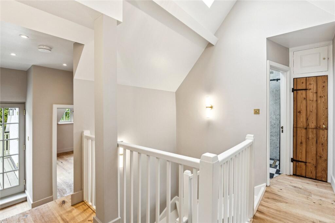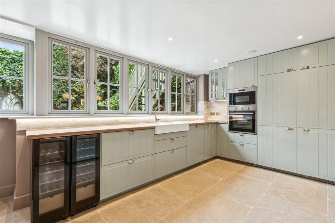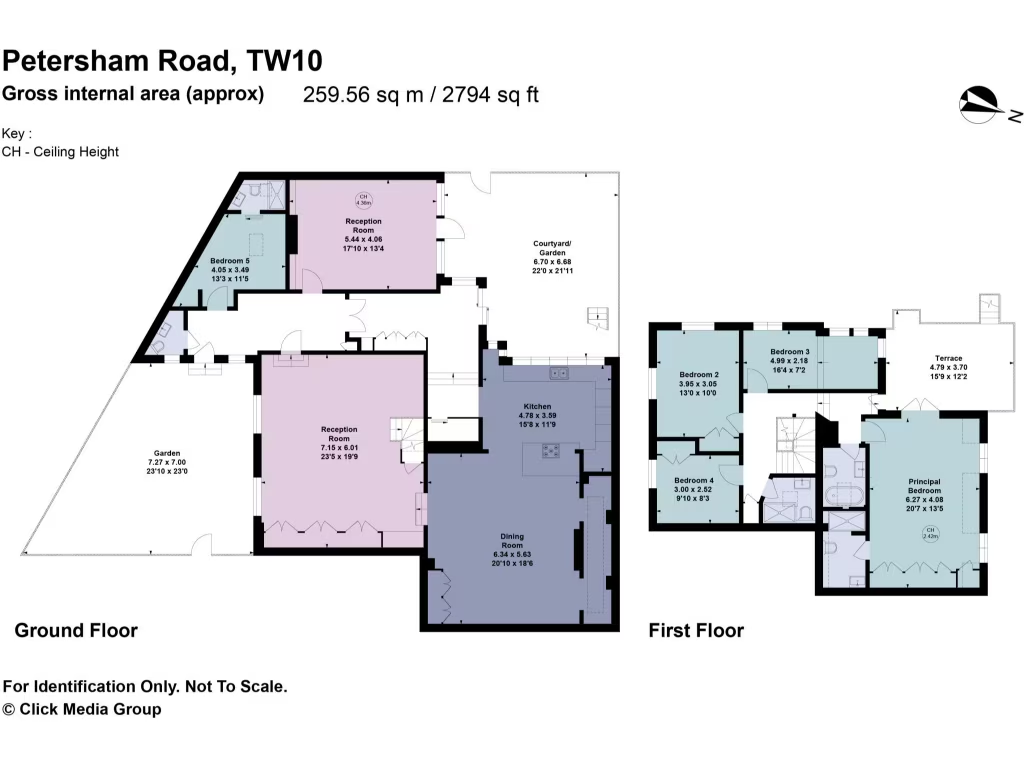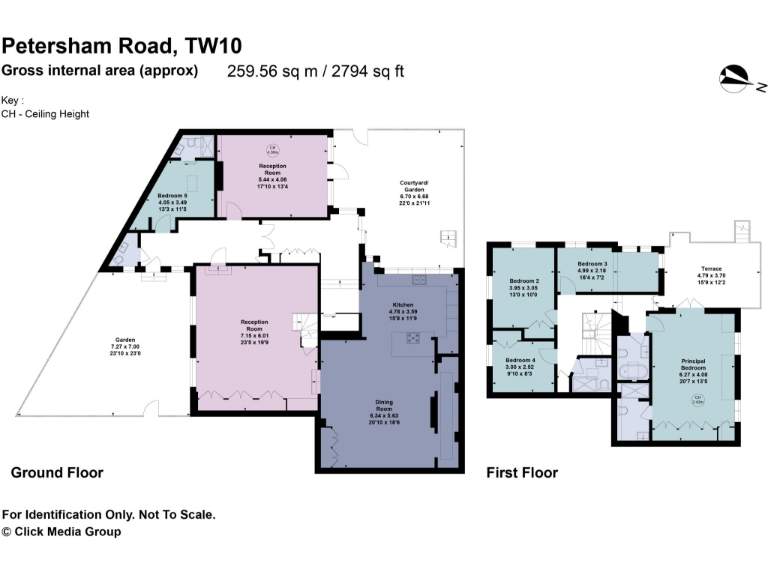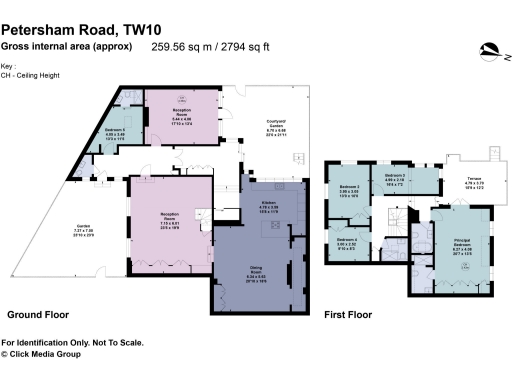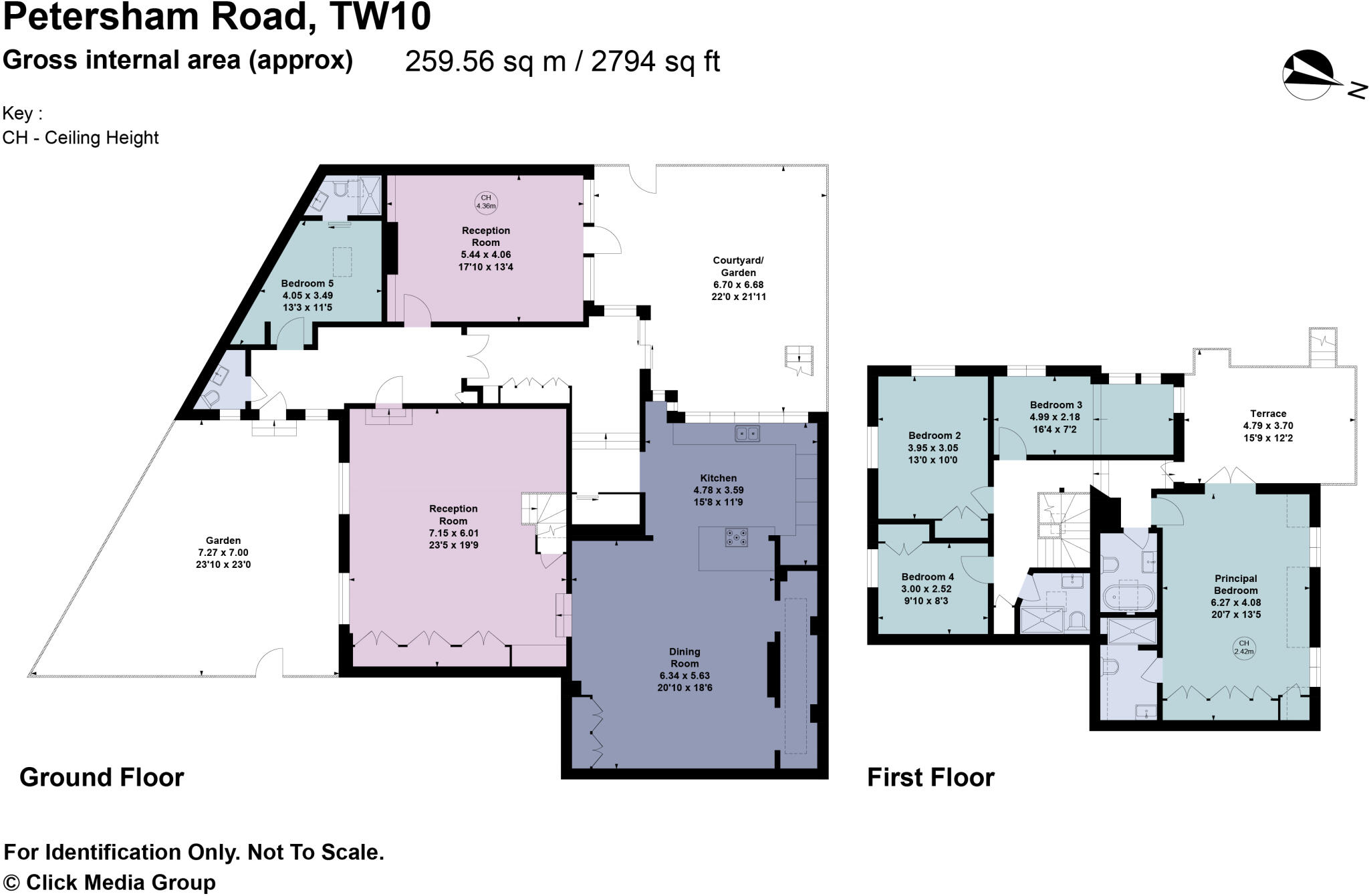Summary - Petersham Road, TW10 TW10 7AW
5 bed 4 bath Semi-Detached
Spacious, high-spec family home near Richmond Park and riverside amenities.
5 bedrooms and 4 bathrooms across 2,794 sq ft
Newly renovated with high-spec finishes throughout
Solar panels, air-source heat pump and EV charger installed
Underfloor heating on most of the ground floor
Private driveway for two cars; off-street parking
West-facing roof terrace and charming paved courtyard garden
Solid brick pre-1900 construction; assumed no cavity insulation
Local broadband speeds slow; council tax rated expensive
This former school house on Petersham Road has been comprehensively renovated to combine original character with high-spec modern comforts. The house offers generous living space across multiple levels, five bedrooms and four bathrooms, plus a private driveway for two cars and a south/west-facing garden and terrace — practical for family life and entertaining.
Sustainable, energy-efficient upgrades include solar panels, an air-source heat pump, EV charger, double glazing and underfloor heating across much of the ground floor; the property achieves an EPC B. Interiors show careful finishes — wood floors, bespoke shelving, integrated appliances and marble fittings in the principal suite — giving a move-in-ready standard with room to personalise.
The location is a key strength: leafy Petersham, close to Richmond Park, riverside walks, strong local schools and convenient rail and road links into central London. The house’s size and layout make it equally suitable for a growing family or professionals who need versatile reception space and home-office options.
A few practical points to note: broadband speeds in the area are reported as slow, and council tax is high. The house is of solid brick construction predating 1900 with assumed no cavity insulation, which may affect future insulation or retrofit plans despite recent upgrades to plumbing and electrics. These factors are worth considering alongside the property’s extensive modernisations.
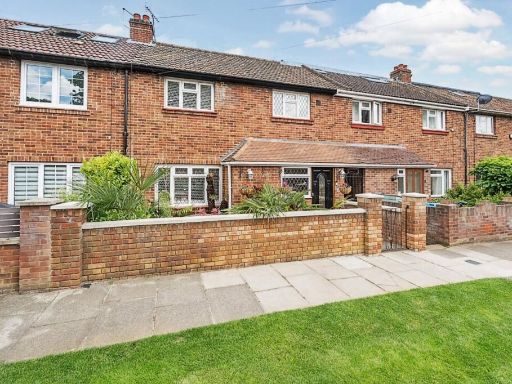 3 bedroom terraced house for sale in Clifford Road, Richmond, TW10 — £850,000 • 3 bed • 2 bath • 1477 ft²
3 bedroom terraced house for sale in Clifford Road, Richmond, TW10 — £850,000 • 3 bed • 2 bath • 1477 ft²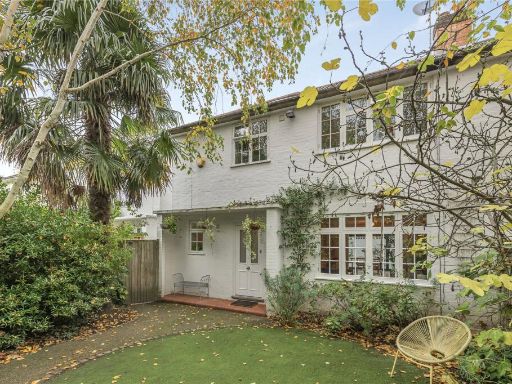 3 bedroom terraced house for sale in Sandpits Road, Richmond, TW10 — £1,250,000 • 3 bed • 2 bath • 1662 ft²
3 bedroom terraced house for sale in Sandpits Road, Richmond, TW10 — £1,250,000 • 3 bed • 2 bath • 1662 ft²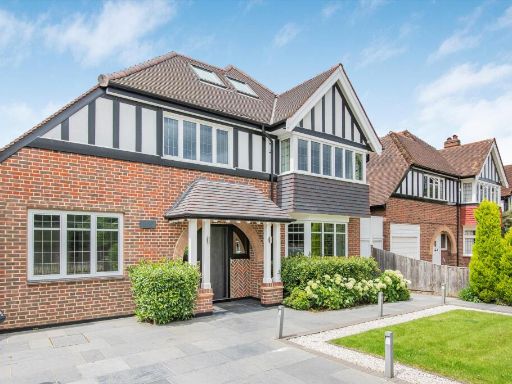 5 bedroom detached house for sale in Petersham Road, Richmond, TW10 — £3,500,000 • 5 bed • 5 bath • 3510 ft²
5 bedroom detached house for sale in Petersham Road, Richmond, TW10 — £3,500,000 • 5 bed • 5 bath • 3510 ft²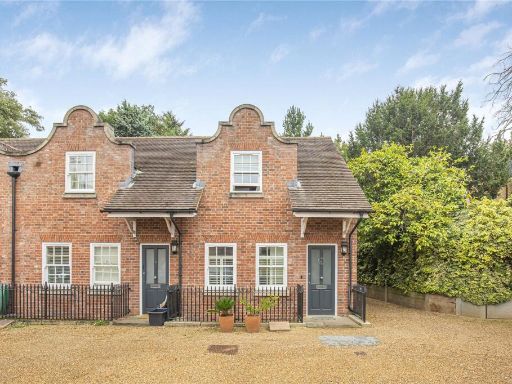 3 bedroom end of terrace house for sale in Forge Lane, Richmond, TW10 — £1,100,000 • 3 bed • 2 bath • 1195 ft²
3 bedroom end of terrace house for sale in Forge Lane, Richmond, TW10 — £1,100,000 • 3 bed • 2 bath • 1195 ft²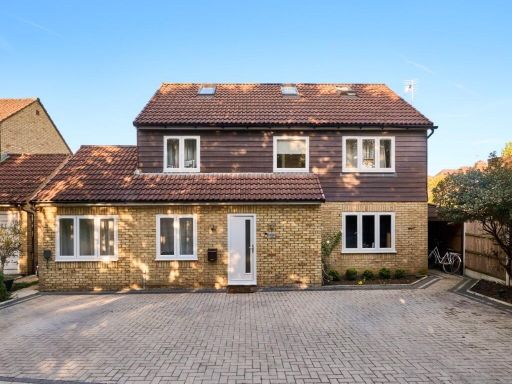 5 bedroom detached house for sale in Lock Road, London, TW10 — £2,000,000 • 5 bed • 3 bath • 2142 ft²
5 bedroom detached house for sale in Lock Road, London, TW10 — £2,000,000 • 5 bed • 3 bath • 2142 ft²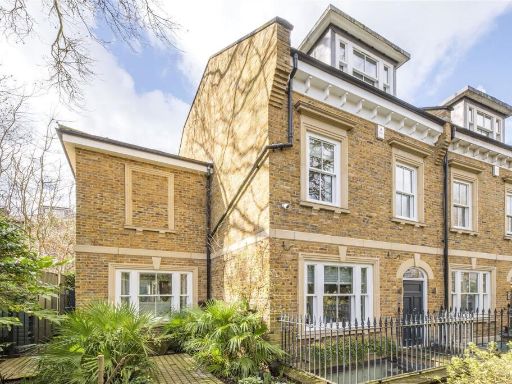 5 bedroom end of terrace house for sale in Marchmont Road,
Richmond, TW10 — £2,550,000 • 5 bed • 3 bath • 3001 ft²
5 bedroom end of terrace house for sale in Marchmont Road,
Richmond, TW10 — £2,550,000 • 5 bed • 3 bath • 3001 ft²