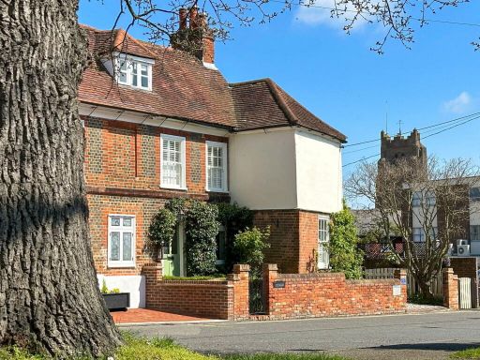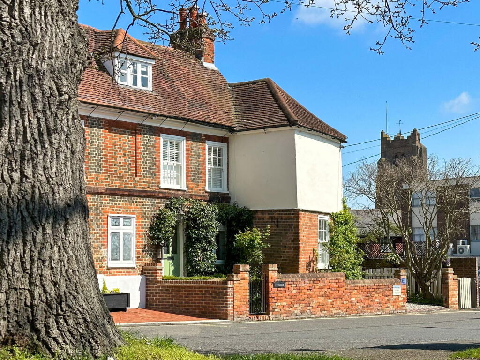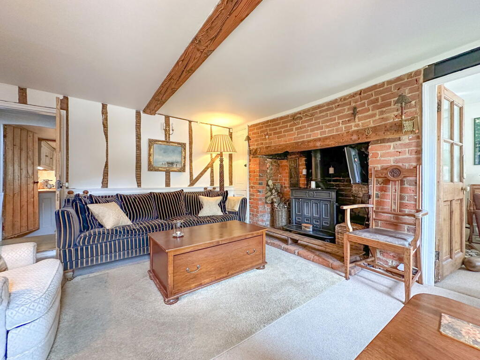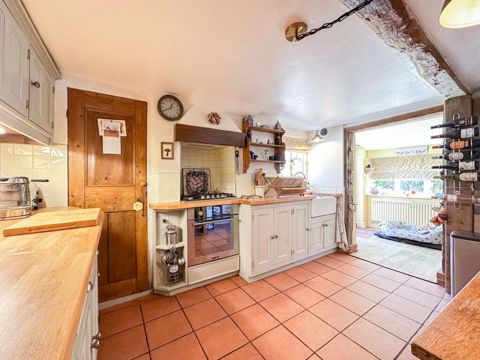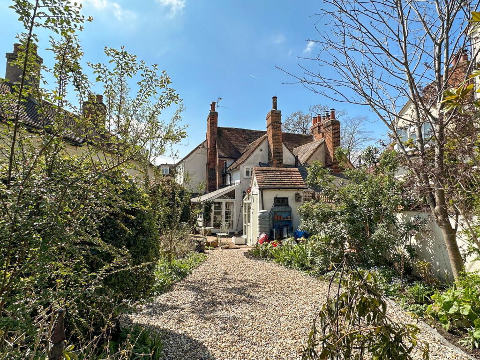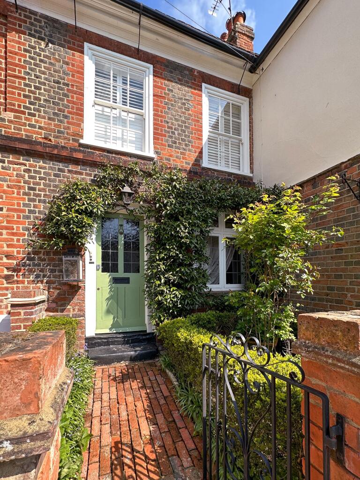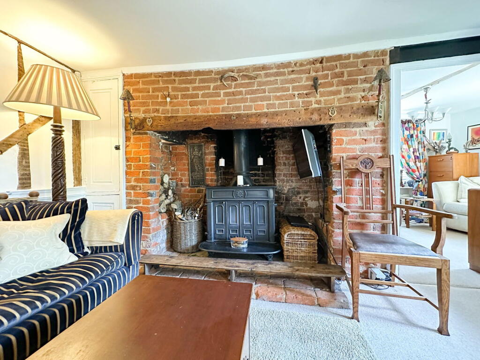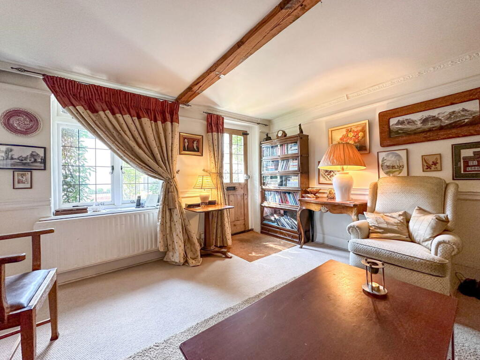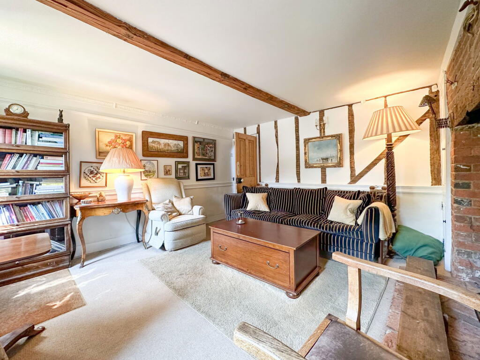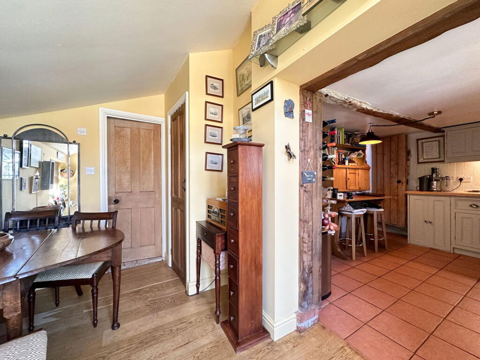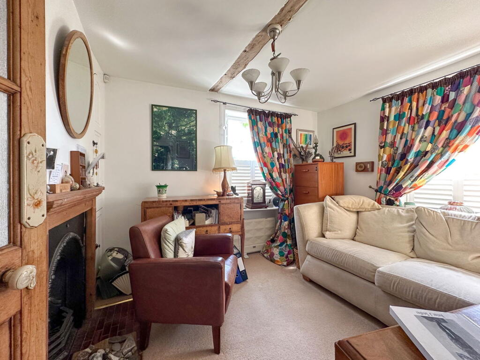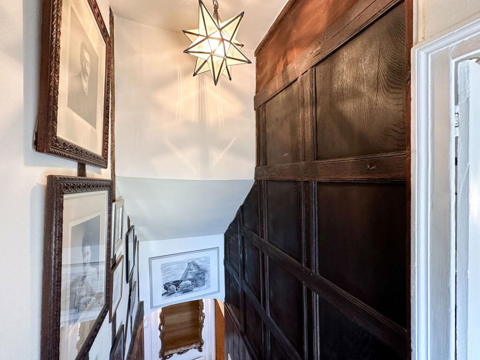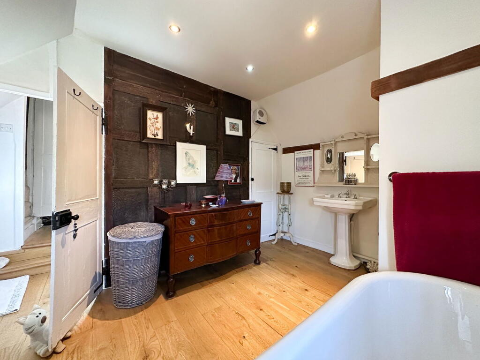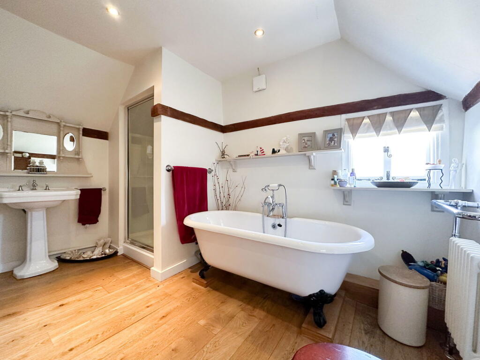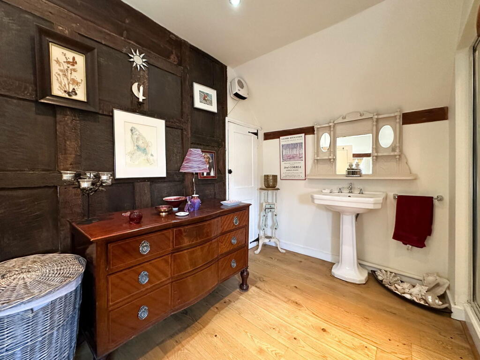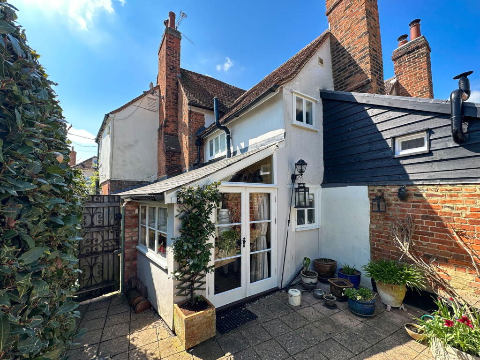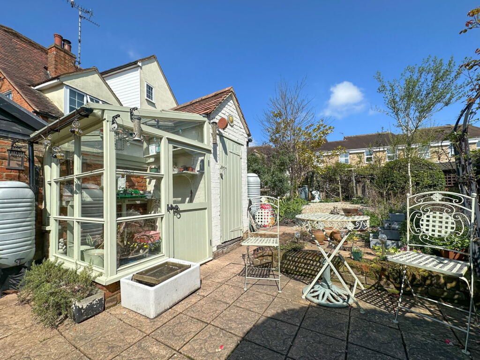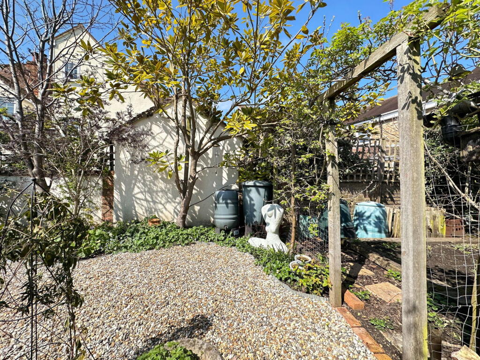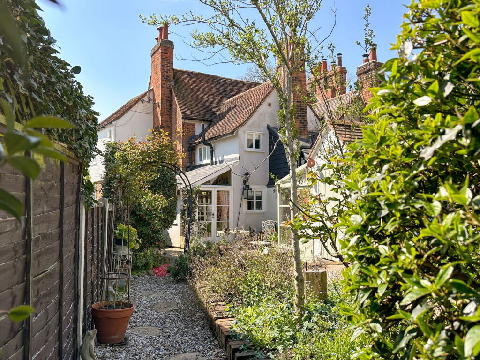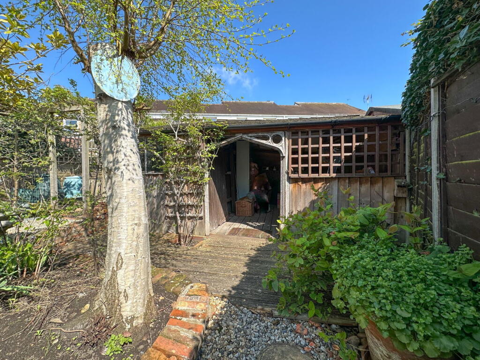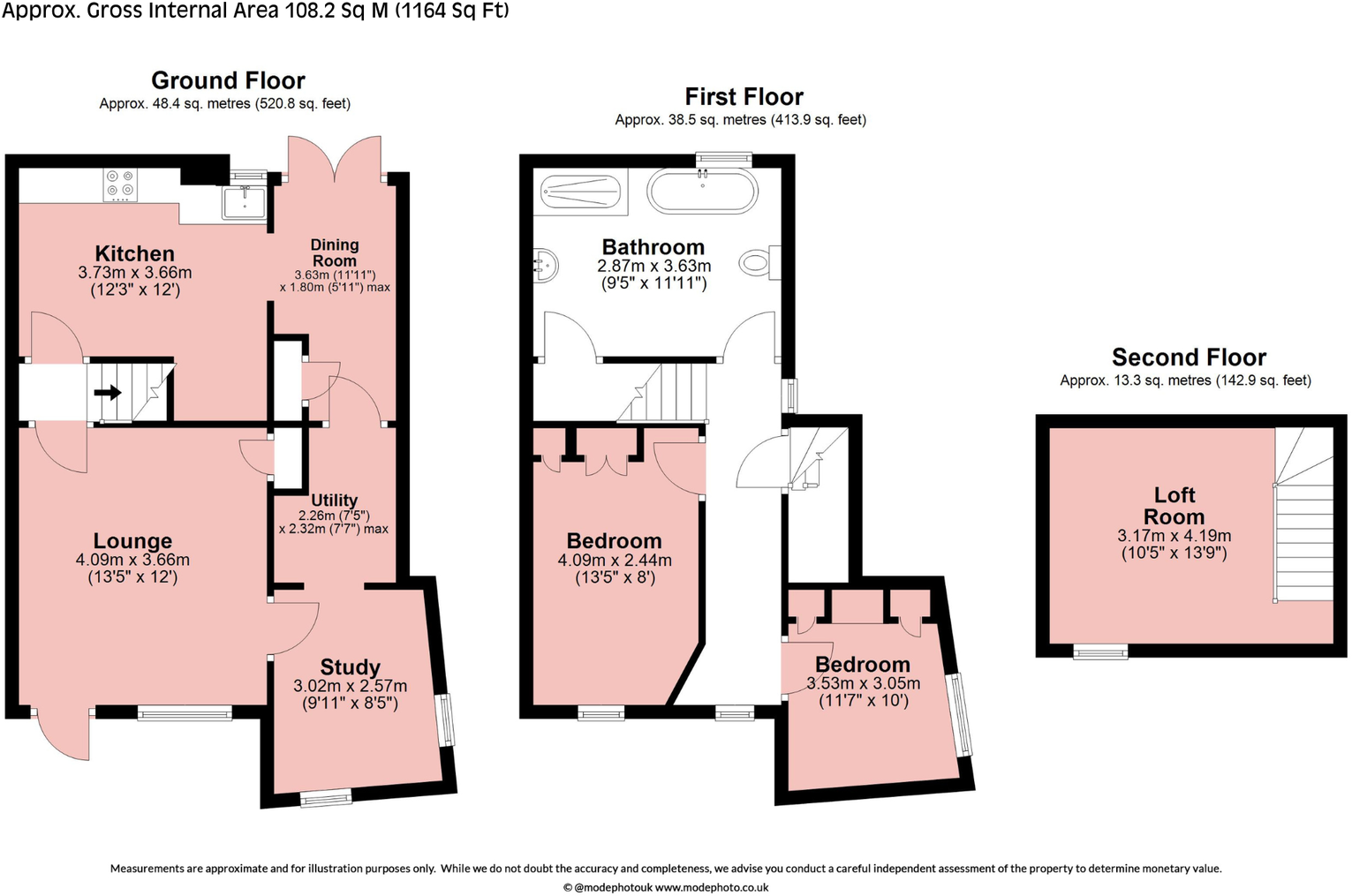Summary - 18 MARKET PLACE INGATESTONE CM4 0BY
2 bed 1 bath Semi-Detached
Characterful village home near station with generous garden and storage.
- Grade II listed Tudor-Revival cottage with period features
- Spacious kitchen plus separate utility room
- Lounge with brick fireplace and inset woodburning stove
- Loft room adaptable as third bedroom or home office
- French doors to approx. 75ft well-stocked rear garden
- Outbuilding/stable provides extra storage
- Off-street parking for up to two vehicles
- Listed status restricts alterations; council tax above average
A charming Grade II listed Tudor-Revival cottage in the heart of Ingatestone, this semi-detached village home combines period character with practical family living. The property features exposed beams, a red-brick fireplace with inset wood-burning stove, and a well-proportioned kitchen with separate utility. French doors open from the dining area onto a sunny, well-stocked rear garden of approximately 75ft, plus a useful outbuilding/stable for storage.
The layout works well for modern life: a main lounge, separate snug/study or home office, two good bedrooms and a spacious bathroom with a freestanding claw-foot bath and separate shower. A staircase from the landing leads to a multi-functional loft room suitable as occasional guest accommodation, a games room or home office. Heating is gas-fired via a combi boiler and there is off-street parking for up to two vehicles.
Location is a strong selling point — just off the High Street and within walking distance of Ingatestone station, local shops, cafes and community amenities. The house sits in a very affluent, family-oriented area with good local schools and easy road and rail links to Chelmsford, Brentwood and London.
Important practical points: the property is Grade II listed which will restrict alterations and could complicate extension or renovation plans. There is a single main bathroom and only two principal bedrooms (the loft is adaptable but has limited formal status). Council tax is above average. No flooding risk and offered with no onward chain.
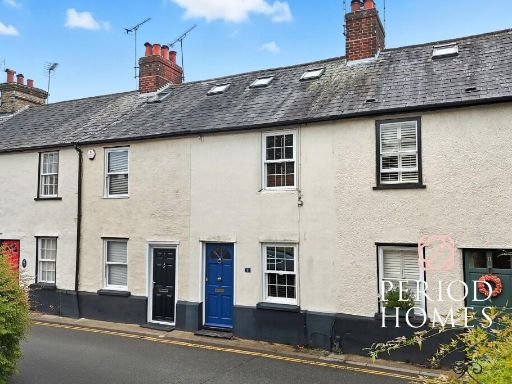 2 bedroom terraced house for sale in Bakers Lane, Ingatestone, CM4 — £475,000 • 2 bed • 1 bath • 950 ft²
2 bedroom terraced house for sale in Bakers Lane, Ingatestone, CM4 — £475,000 • 2 bed • 1 bath • 950 ft²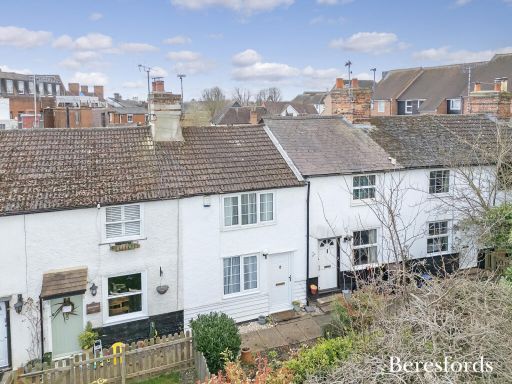 2 bedroom terraced house for sale in Clifton Terrace, Ingatestone, CM4 — £399,000 • 2 bed • 1 bath • 651 ft²
2 bedroom terraced house for sale in Clifton Terrace, Ingatestone, CM4 — £399,000 • 2 bed • 1 bath • 651 ft²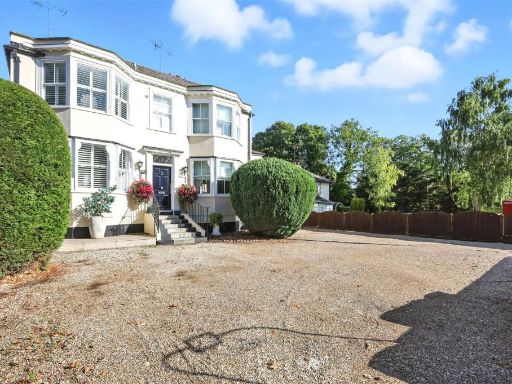 2 bedroom semi-detached house for sale in Main Road, Margaretting, Ingatestone, Essex, CM4 — £600,000 • 2 bed • 1 bath • 1175 ft²
2 bedroom semi-detached house for sale in Main Road, Margaretting, Ingatestone, Essex, CM4 — £600,000 • 2 bed • 1 bath • 1175 ft²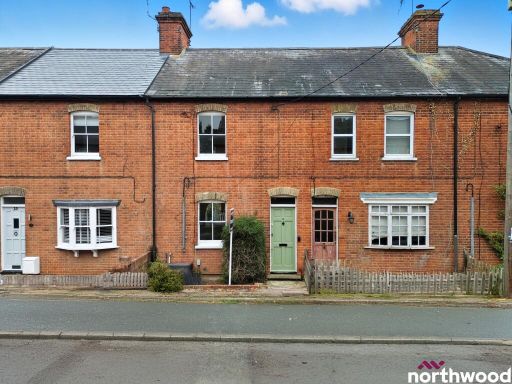 2 bedroom terraced house for sale in Norton Road, Ingatestone, CM4 — £450,000 • 2 bed • 1 bath • 664 ft²
2 bedroom terraced house for sale in Norton Road, Ingatestone, CM4 — £450,000 • 2 bed • 1 bath • 664 ft²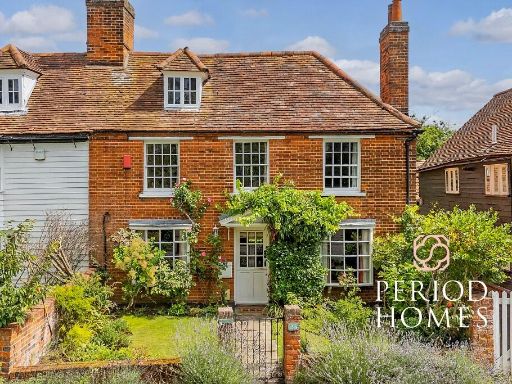 3 bedroom semi-detached house for sale in Cricketers Lane, Herongate, CM13 — £725,000 • 3 bed • 1 bath • 1342 ft²
3 bedroom semi-detached house for sale in Cricketers Lane, Herongate, CM13 — £725,000 • 3 bed • 1 bath • 1342 ft²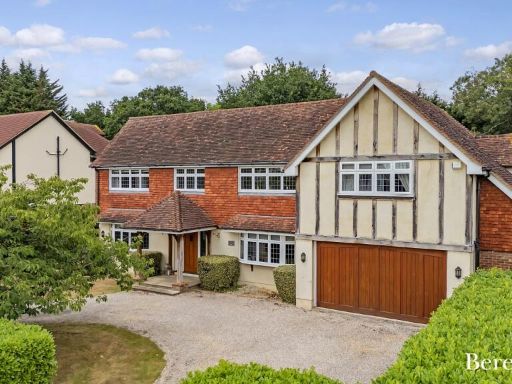 4 bedroom detached house for sale in Willow Green, Ingatestone, CM4 — £1,250,000 • 4 bed • 3 bath • 3956 ft²
4 bedroom detached house for sale in Willow Green, Ingatestone, CM4 — £1,250,000 • 4 bed • 3 bath • 3956 ft²





































