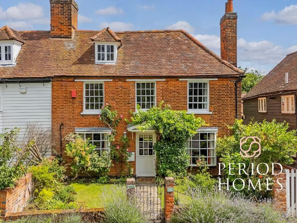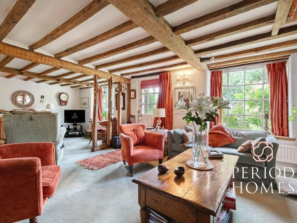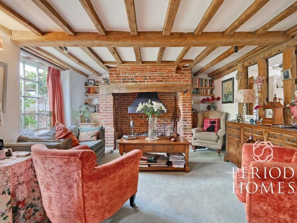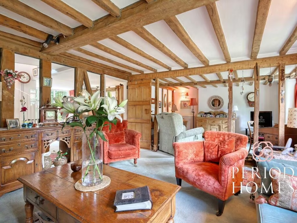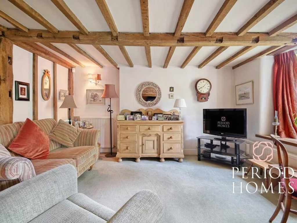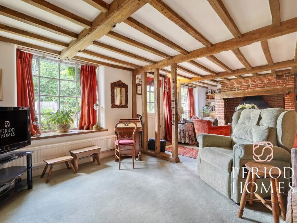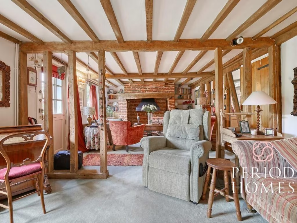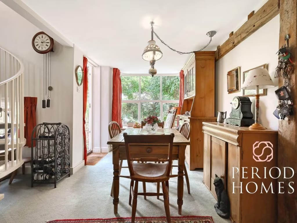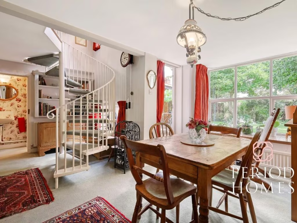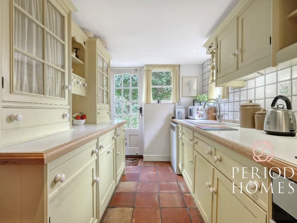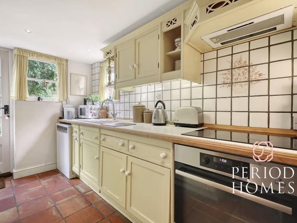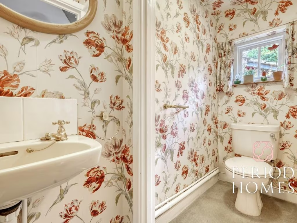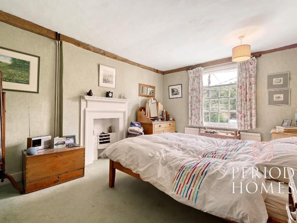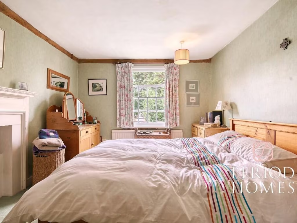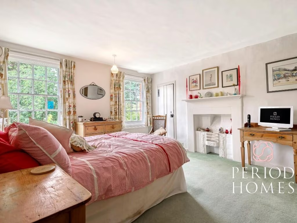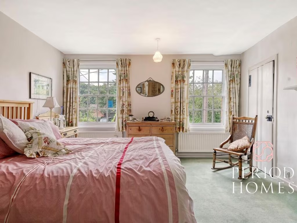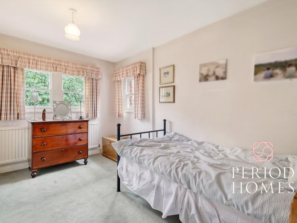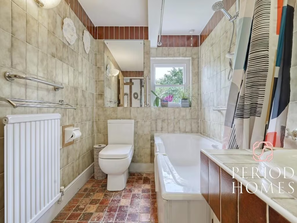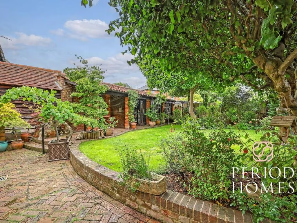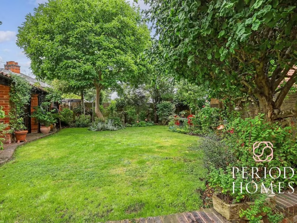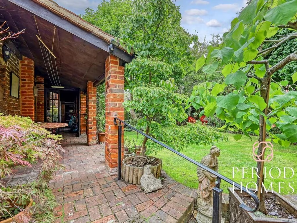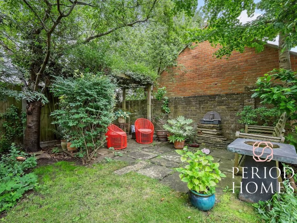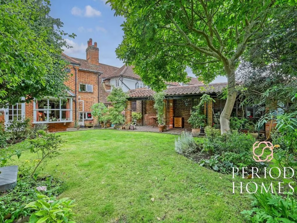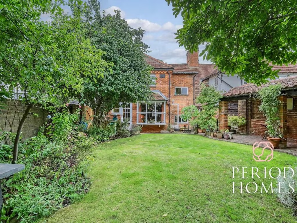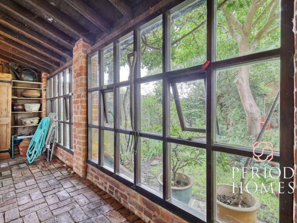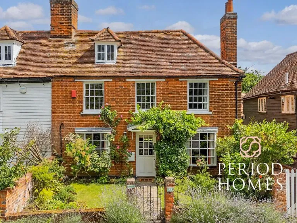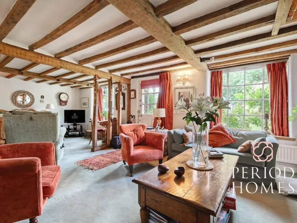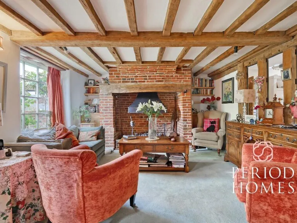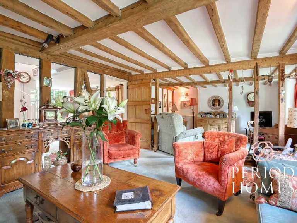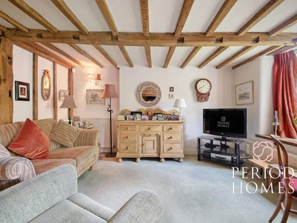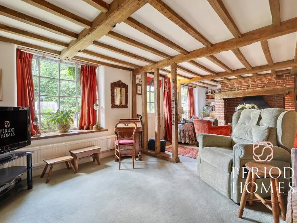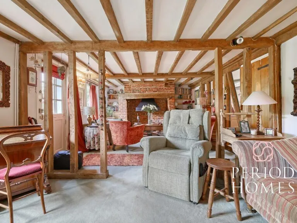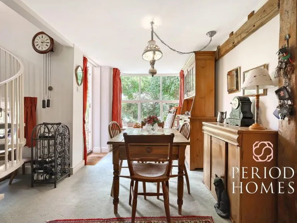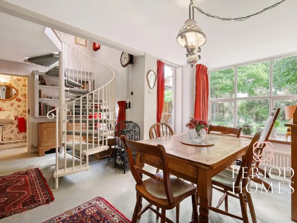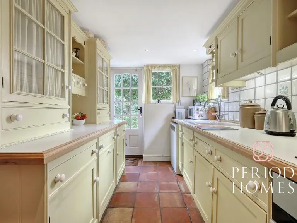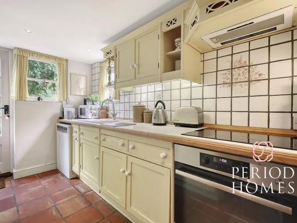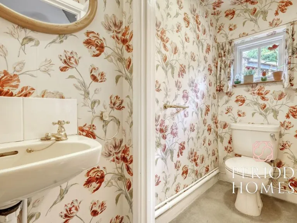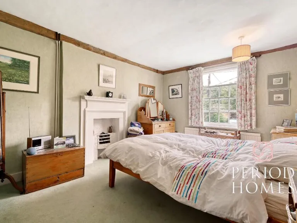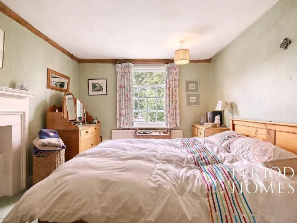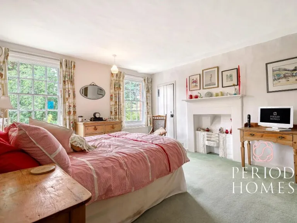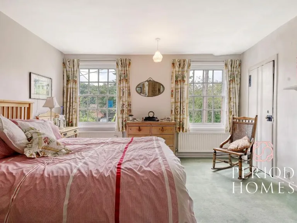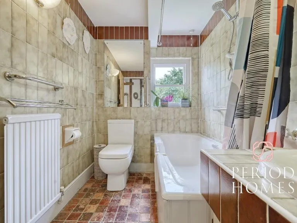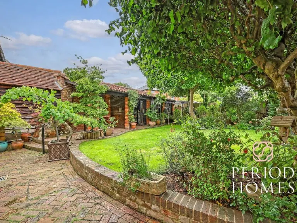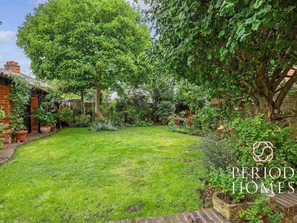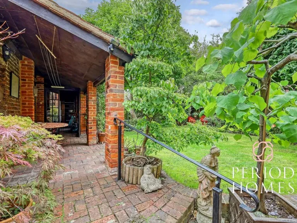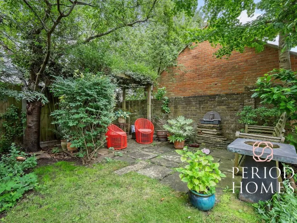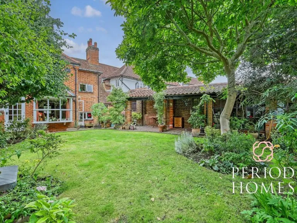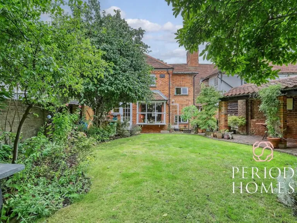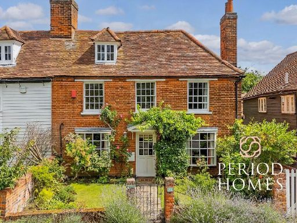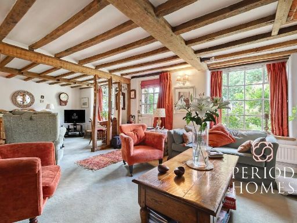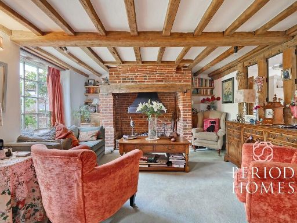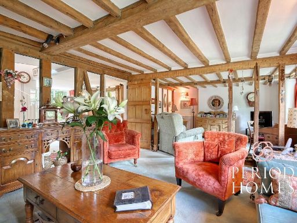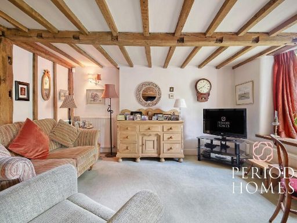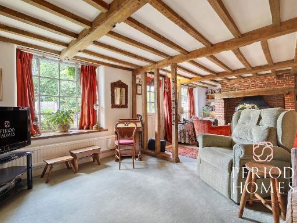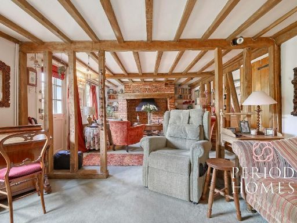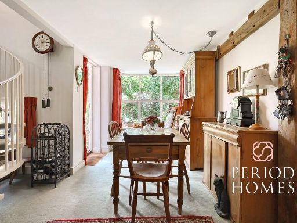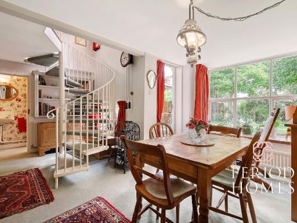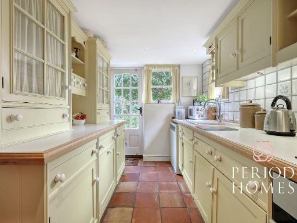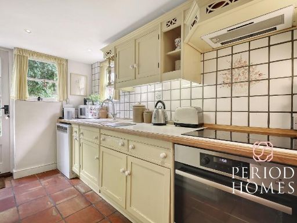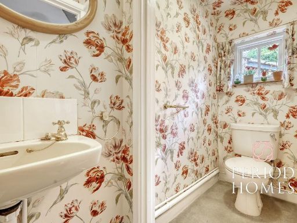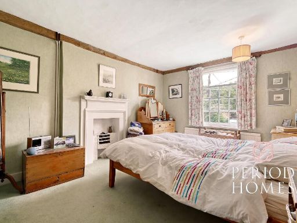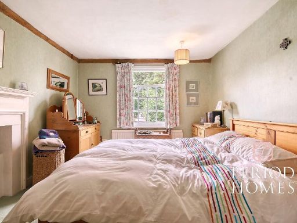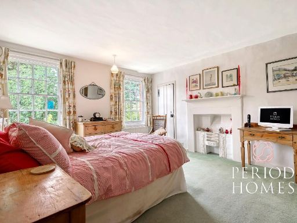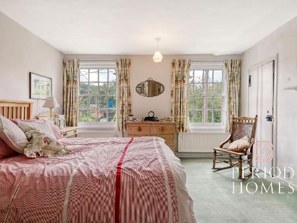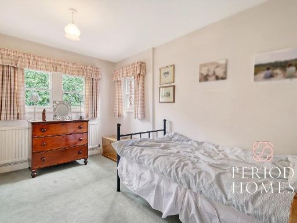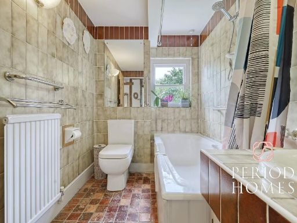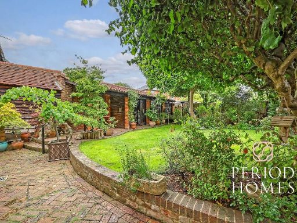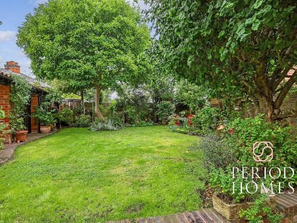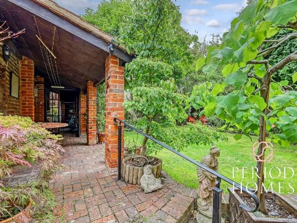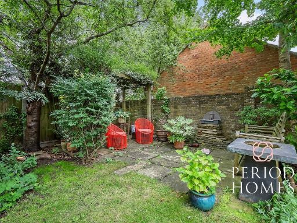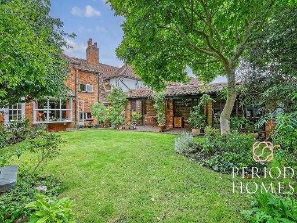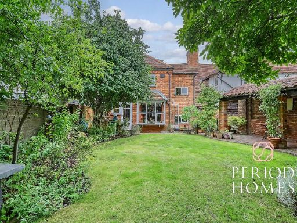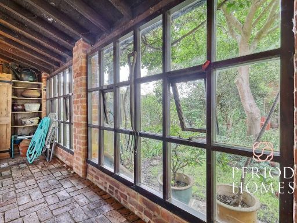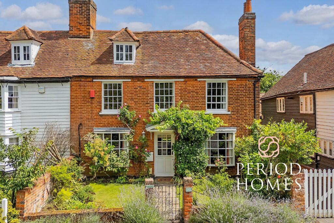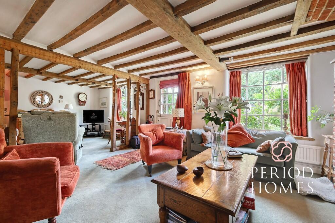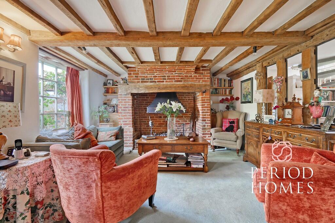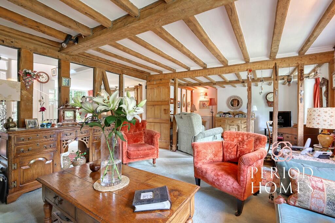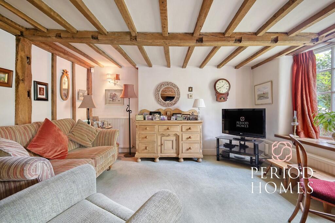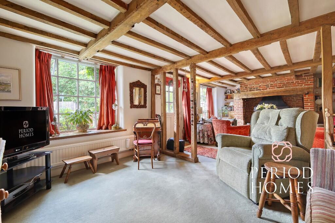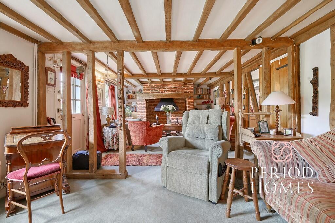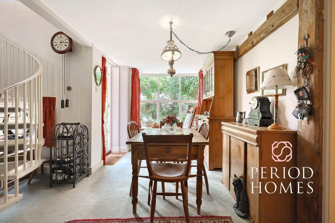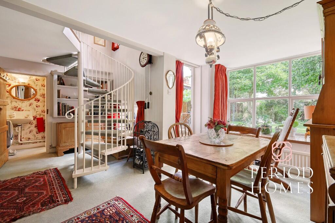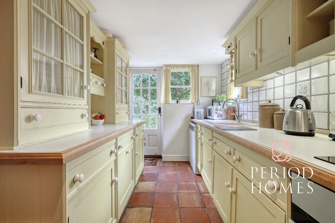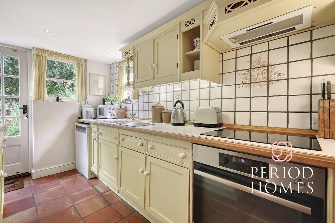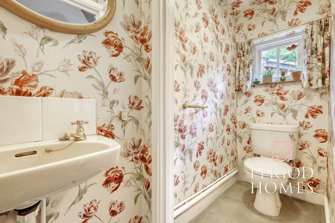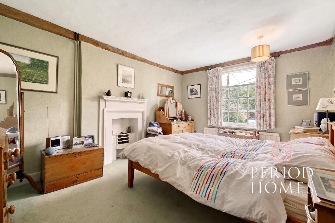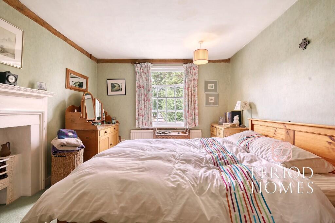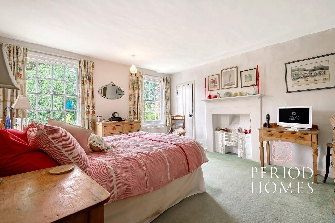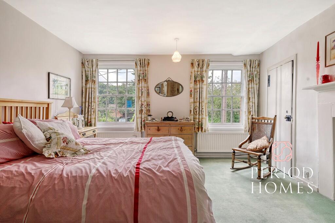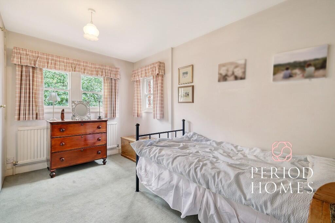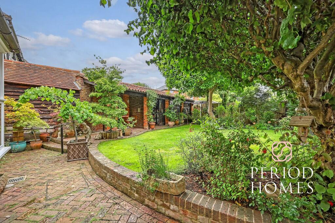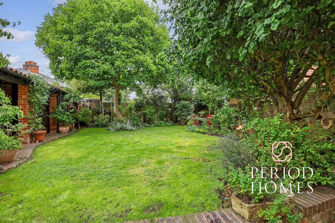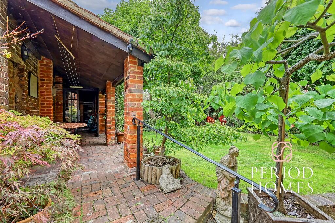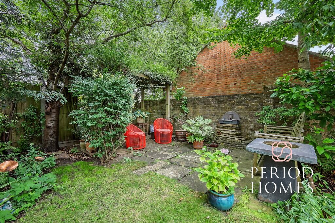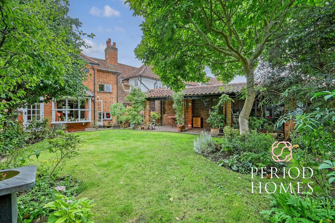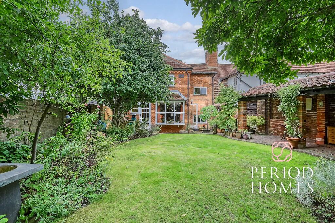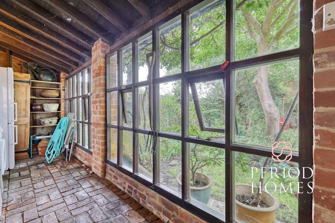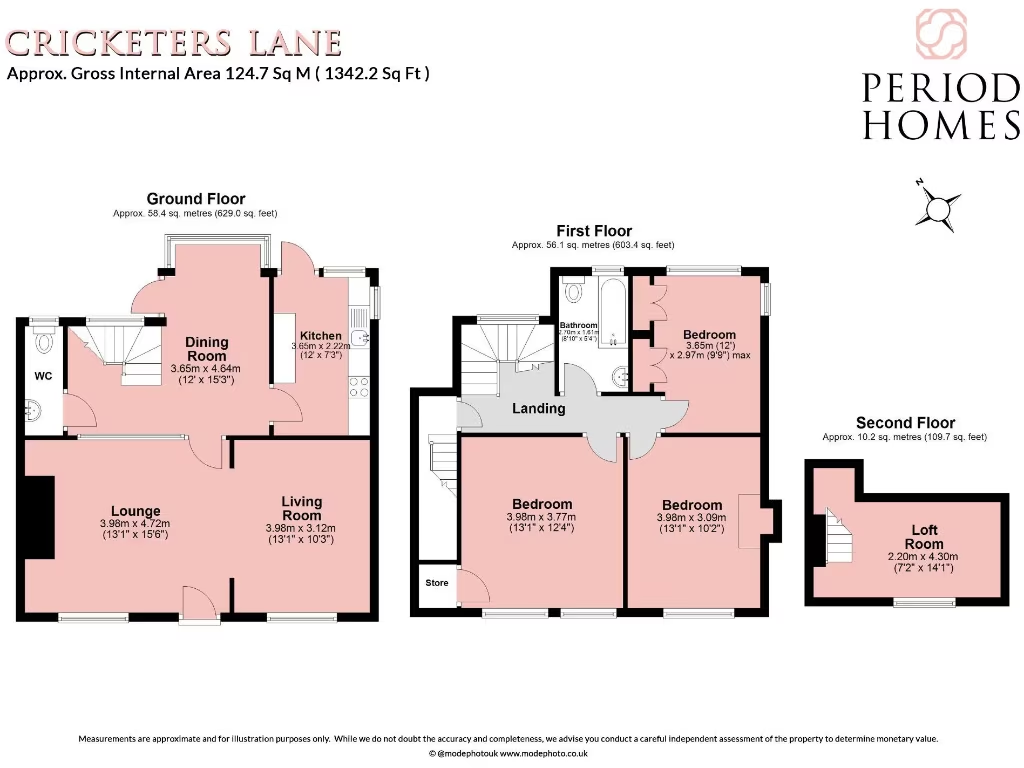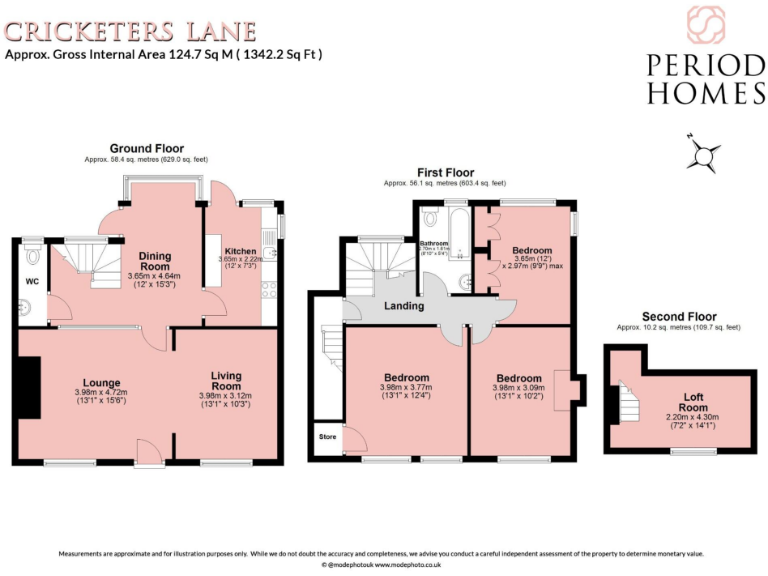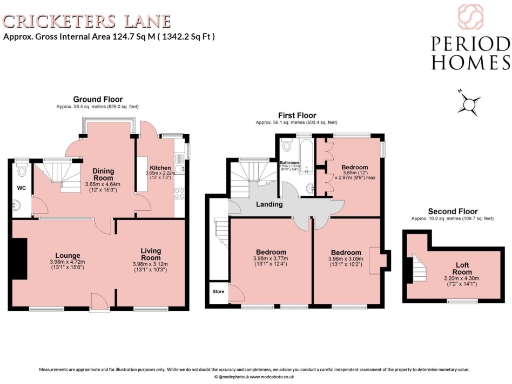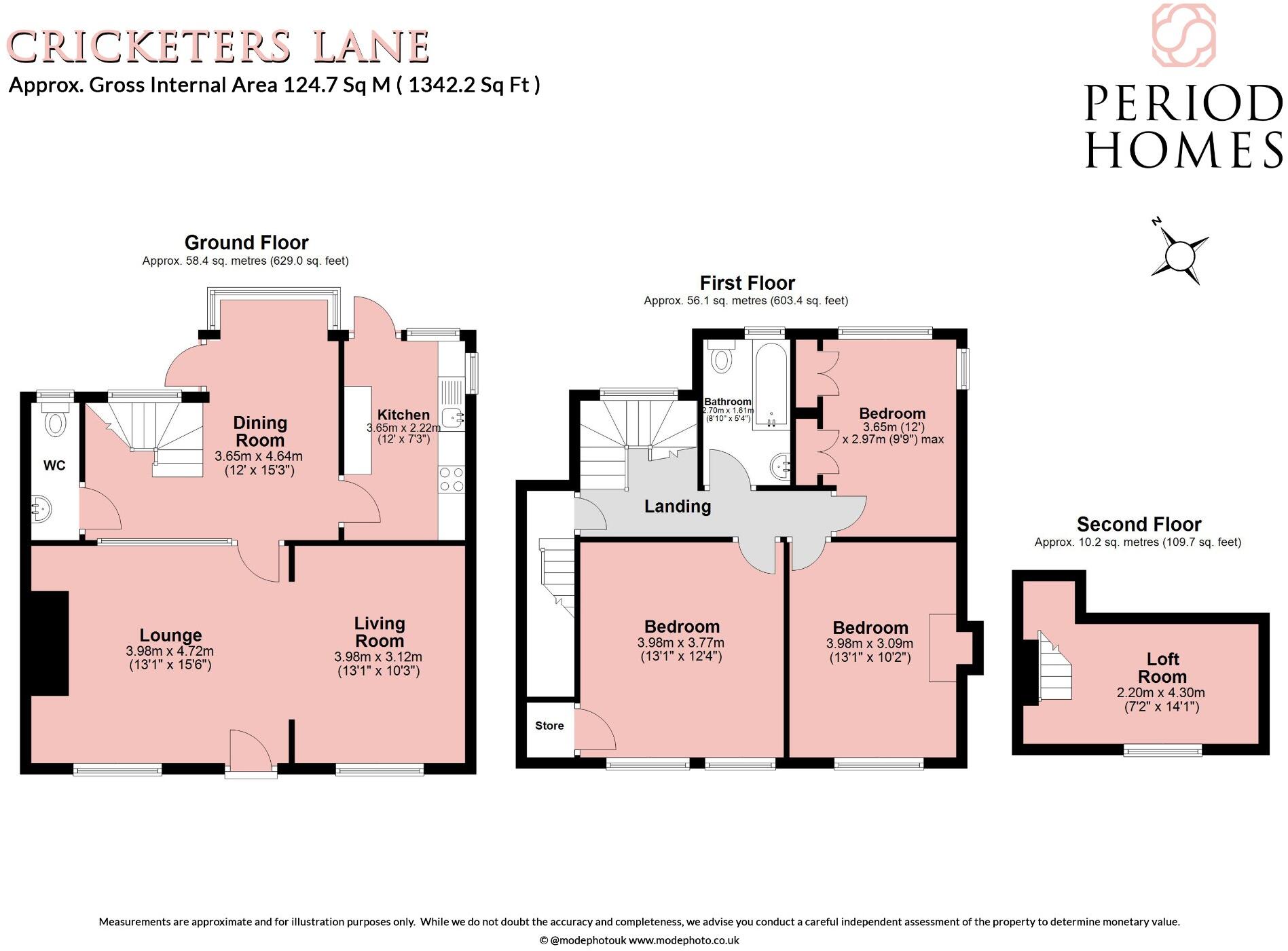Summary - Cricketers Lane, Herongate CM13 3PZ
3 bed 1 bath Semi-Detached
Character three-bed home with large private garden and scope to expand.
- Grade II listed cottage with original beams and sash windows
- Large private, unoverlooked rear garden with outbuilding
- Approximately 1,342 sqft across multiple reception rooms
- Loft and outbuilding conversion possible subject to planning
- Single bathroom for three double bedrooms
- Listed status restricts alterations and may increase costs
- Spiral staircase may be awkward for some occupants
- Fast broadband and excellent mobile signal; no flood risk
This Grade II listed three-bedroom semi-detached cottage in Herongate combines genuine period character with practical living space. Exposed beams, sash windows and a feature fireplace give the house authentic charm, while three reception rooms and a bespoke kitchen provide flexible family living. The property totals approximately 1,342 sqft and sits on a large plot with private, unoverlooked rear gardens.
The layout suits families or professionals seeking village life: a cosy sitting room with open fireplace, additional reception rooms for dining or home working, and a convenient downstairs WC. Upstairs are three double bedrooms (two with feature fireplaces) and generous loft storage with clear potential for conversion into a fourth bedroom or home office, subject to necessary planning permission.
There is an outbuilding in the rear garden that could be converted for additional accommodation or workspace, again subject to planning. Practical benefits include fast broadband, excellent mobile signal, and no flood risk. Local pubs, shops and primary and secondary schools are within easy walking distance, making daily life straightforward.
Important considerations: the Grade II listed status will restrict alterations and may increase costs and lead times for works; any loft or outbuilding conversion will need planning approval. The house has a single bathroom and a spiral staircase from the rear reception, which may limit accessibility for some buyers. The property is offered freehold but buyers should factor listed-building consent and potential renovation works into their plans and budgets.
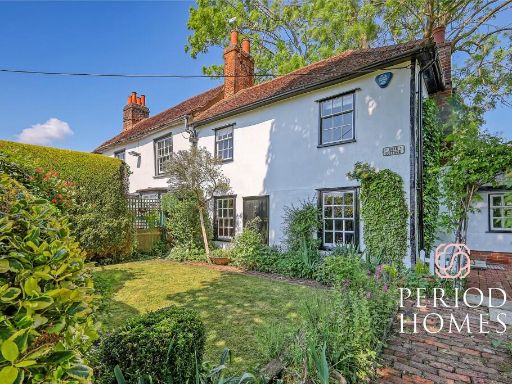 2 bedroom semi-detached house for sale in Heron Chase, Herongate, CM13 — £485,000 • 2 bed • 1 bath • 870 ft²
2 bedroom semi-detached house for sale in Heron Chase, Herongate, CM13 — £485,000 • 2 bed • 1 bath • 870 ft²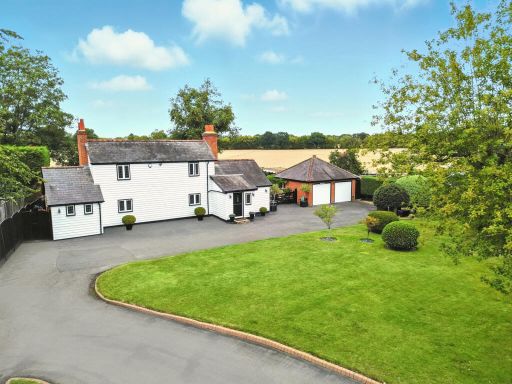 3 bedroom detached house for sale in Tower Cottages, Ongar Road, CM15 — £1,150,000 • 3 bed • 2 bath • 1932 ft²
3 bedroom detached house for sale in Tower Cottages, Ongar Road, CM15 — £1,150,000 • 3 bed • 2 bath • 1932 ft² 3 bedroom semi-detached house for sale in Berwick Lane, Stanford Rivers, CM5 — £775,000 • 3 bed • 1 bath • 1218 ft²
3 bedroom semi-detached house for sale in Berwick Lane, Stanford Rivers, CM5 — £775,000 • 3 bed • 1 bath • 1218 ft²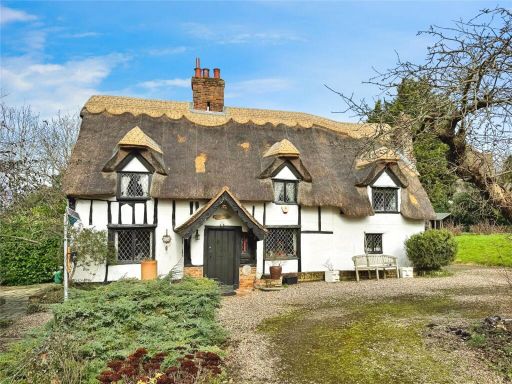 3 bedroom detached house for sale in Parndon Wood Road, Harlow, Essex, CM19 — £975,000 • 3 bed • 1 bath • 1360 ft²
3 bedroom detached house for sale in Parndon Wood Road, Harlow, Essex, CM19 — £975,000 • 3 bed • 1 bath • 1360 ft²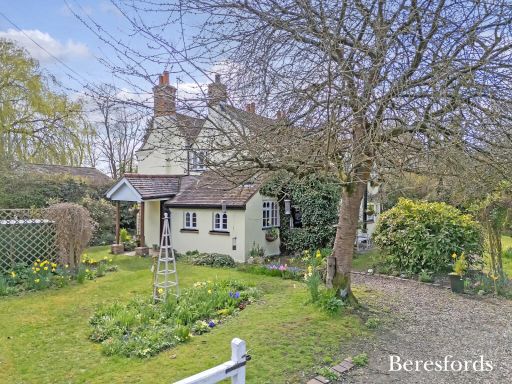 4 bedroom detached house for sale in Willingale Road, Norton Heath, CM4 — £875,000 • 4 bed • 2 bath • 2143 ft²
4 bedroom detached house for sale in Willingale Road, Norton Heath, CM4 — £875,000 • 4 bed • 2 bath • 2143 ft²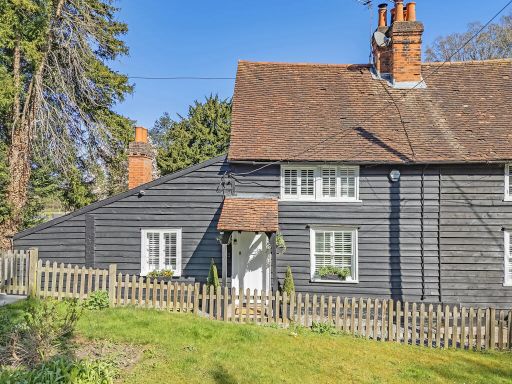 2 bedroom cottage for sale in Dark Lane, Great Warley, Brentwood, CM14 — £600,000 • 2 bed • 2 bath • 887 ft²
2 bedroom cottage for sale in Dark Lane, Great Warley, Brentwood, CM14 — £600,000 • 2 bed • 2 bath • 887 ft²