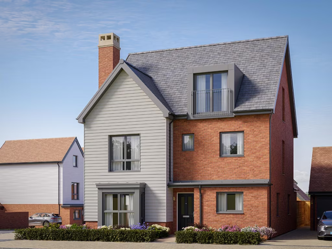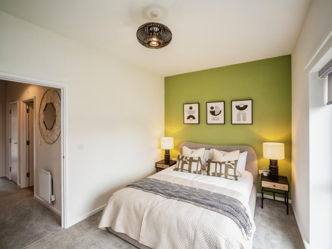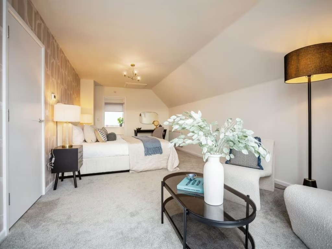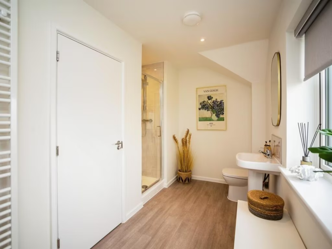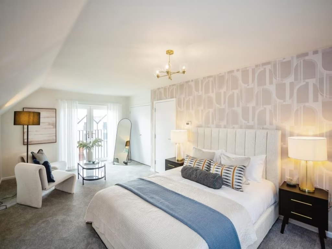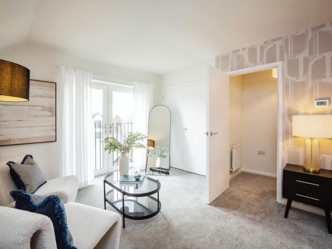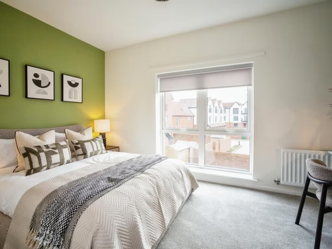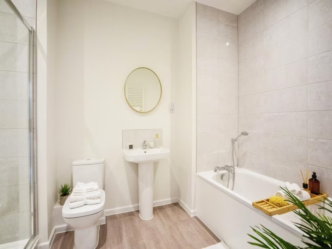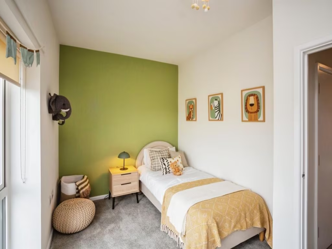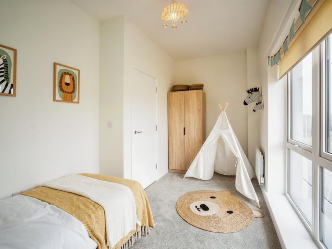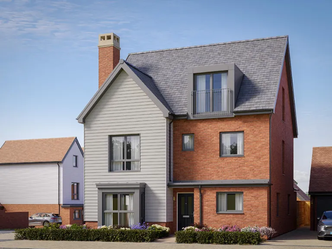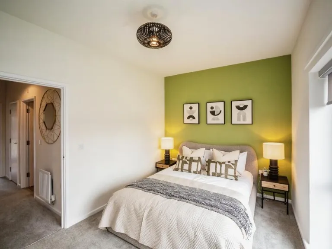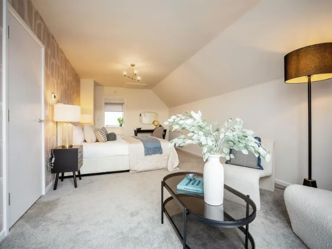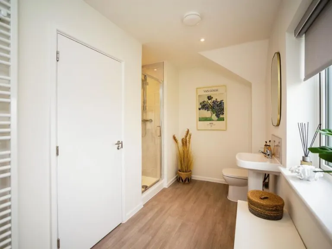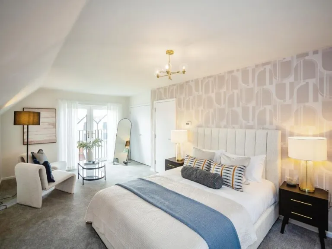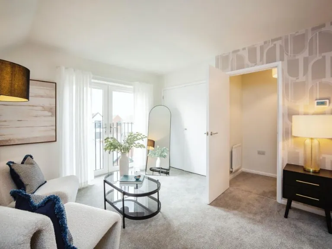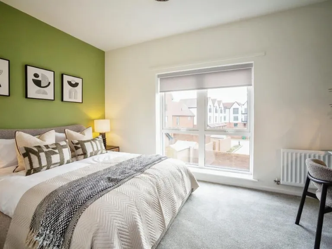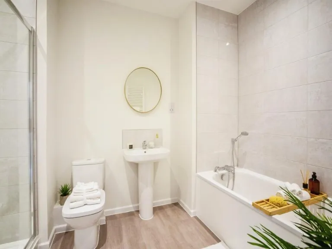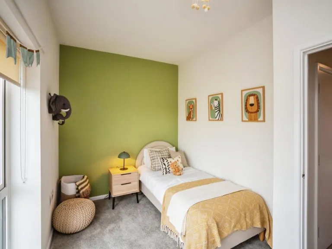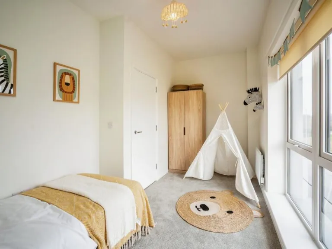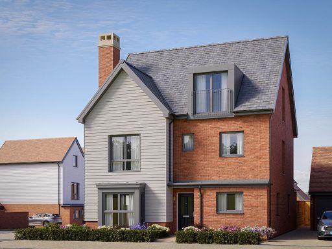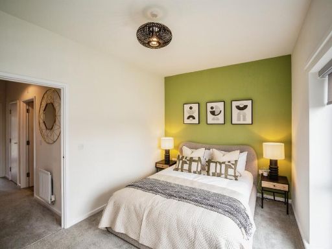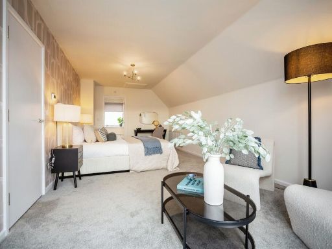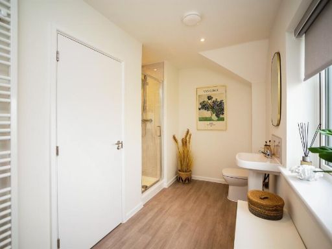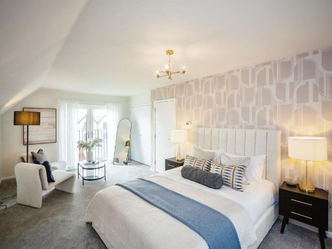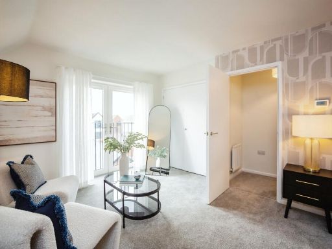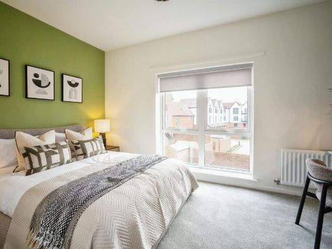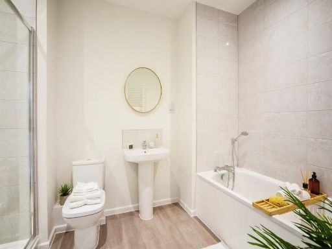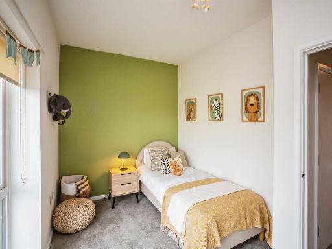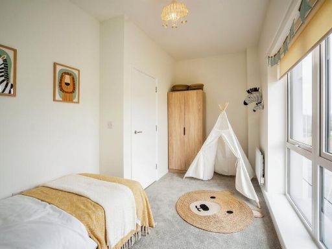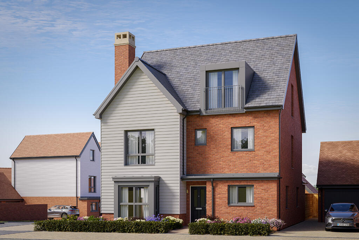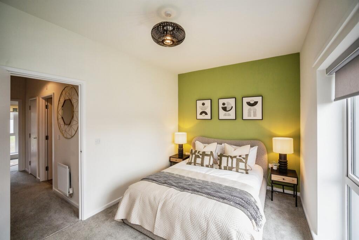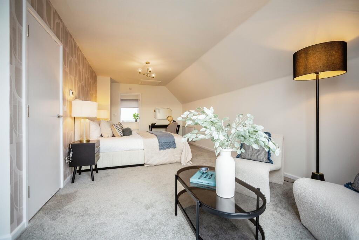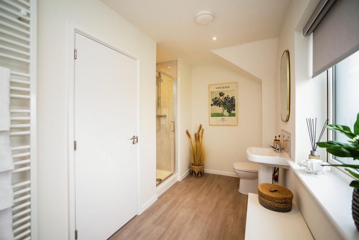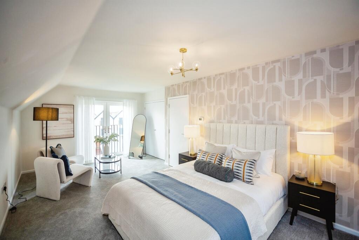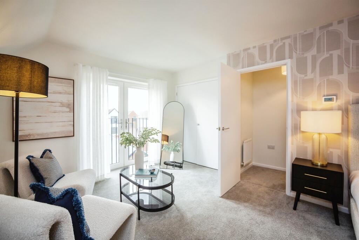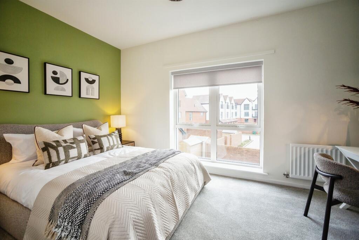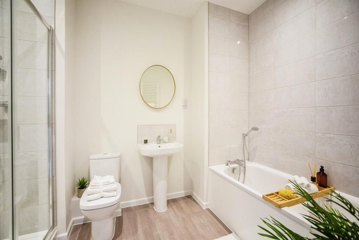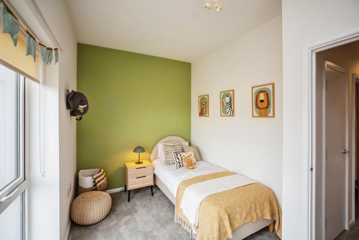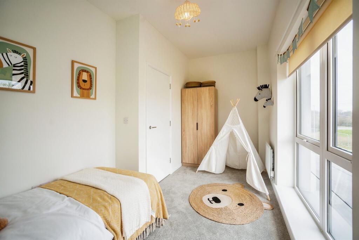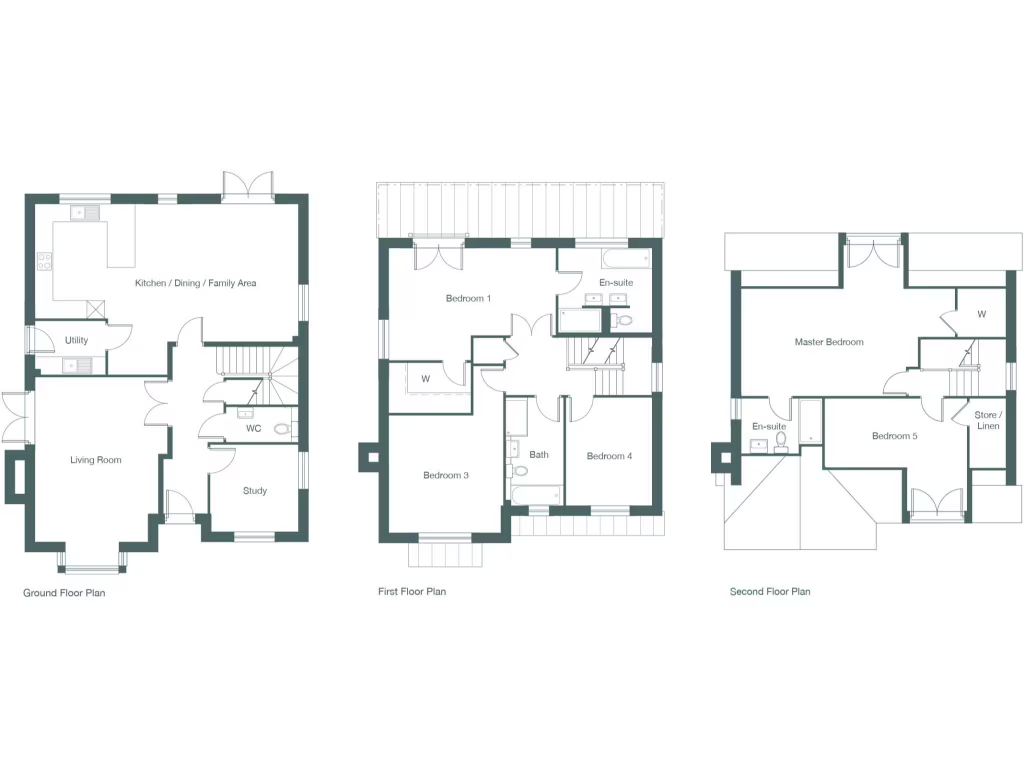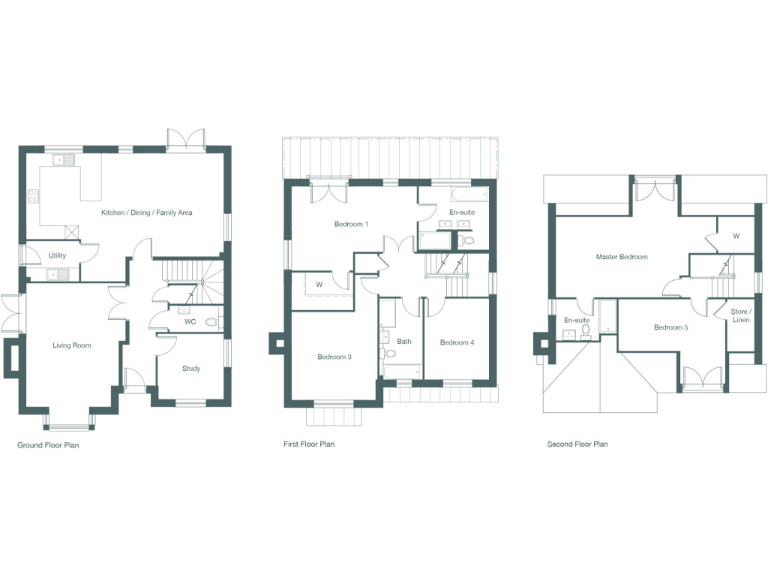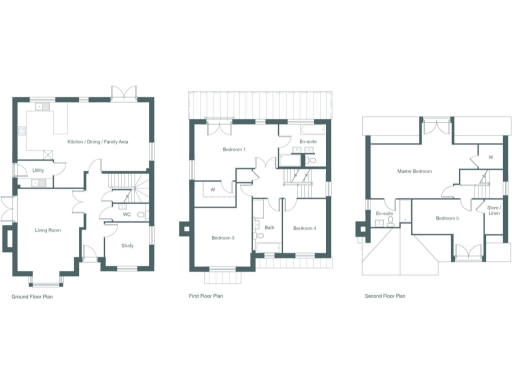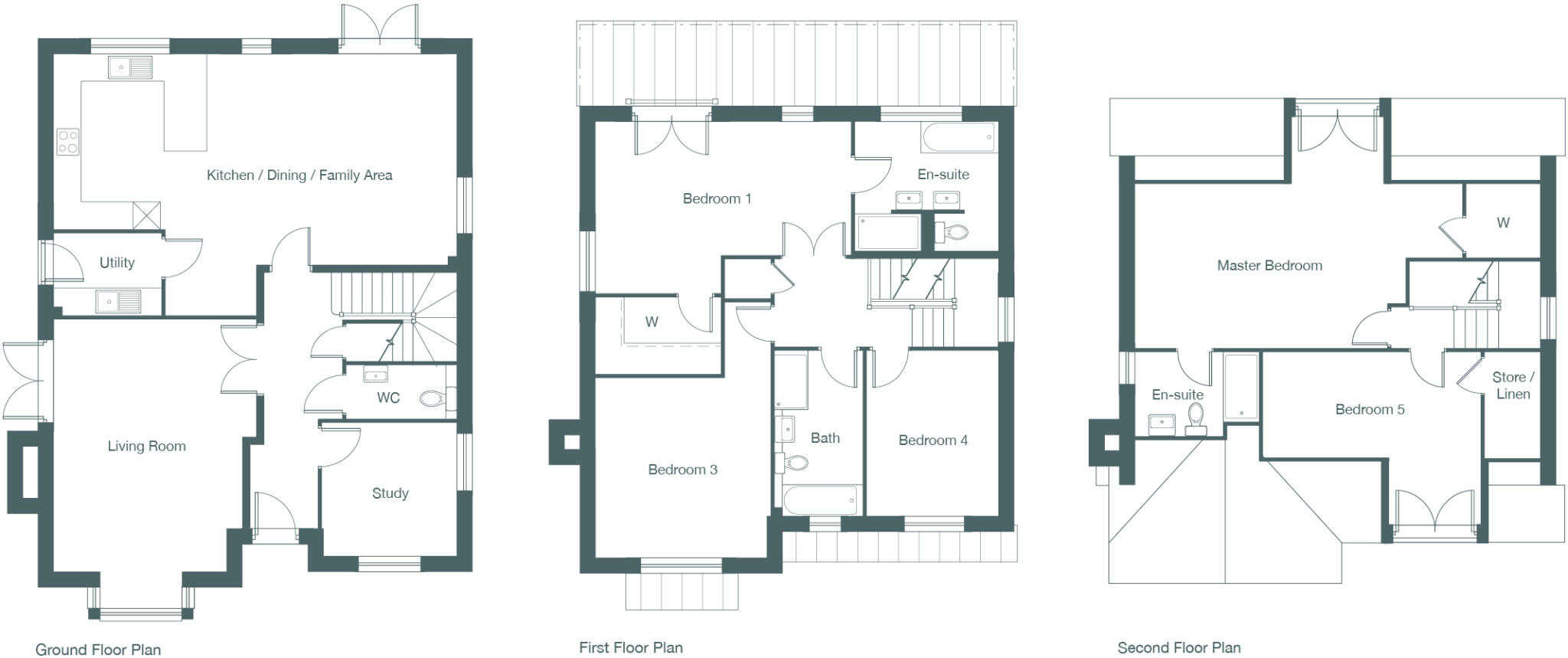Summary - Chilmington Rise, Great Chart, Ashford TN23 3DH
5 bed 3 bath Detached
Five-bedroom new build with double garage, large plot and high-spec finishes.
Five bedrooms across three floors, approximately 2,519 sq ft of living space.
Built 2025 new build, freehold; ready to move Autumn 2025.
Two en-suite bedrooms; master includes walk-in wardrobe.
Double detached garage plus driveway; large plot with patio and turfing.
Part of Chilmington Garden Village with new schools and local amenities.
Very slow broadband reported on site — check connectivity before buying.
Marketing images are show home only; specification and measurements indicative.
Council tax banding currently unknown; confirm with local authority.
This substantial three-storey new build offers 2,519 sq ft of flexible living across a contemporary five-bedroom layout, designed for growing families who value space and specification. The ground floor provides open-plan kitchen/dining/family space plus a separate living room, study and utility — practical for daily family routines and home working. Two en-suite bedrooms plus a master with walk-in wardrobe give private space for parents and children. The plot is notably large with a patio and turfing, and parking includes a double detached garage and driveway.
Built in 2025 and offered freehold, the house sits within the new Chilmington Garden Village that includes primary and secondary schools, shops, GP services and parkland — useful for family life and long-term convenience. The house will be ready to move into around autumn 2025 and comes with a cash incentive advertised against the purchase price.
Honest points to note: broadband speeds on site are reported as very slow, and some marketing images are of the show home and may not exactly reflect the finished plot. Measurements and specification are provided by the developer and are indicative; buyers should verify critical details and local service connections. Council tax banding is not yet confirmed.
For families seeking a contemporary, high-spec detached home with generous internal space and easy access to new community amenities, this property offers strong practical appeal — provided you’re comfortable with the new-development considerations above.
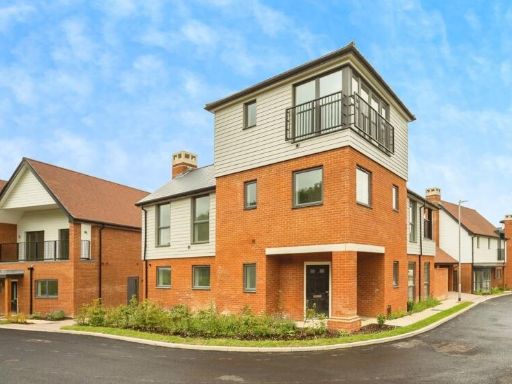 5 bedroom detached house for sale in Chilmington Rise, Great Chart, Ashford, TN23 — £775,000 • 5 bed • 3 bath
5 bedroom detached house for sale in Chilmington Rise, Great Chart, Ashford, TN23 — £775,000 • 5 bed • 3 bath 3 bedroom semi-detached house for sale in Chilmington Rise, Great Chart, Ashford, TN23 — £375,000 • 3 bed • 2 bath • 947 ft²
3 bedroom semi-detached house for sale in Chilmington Rise, Great Chart, Ashford, TN23 — £375,000 • 3 bed • 2 bath • 947 ft²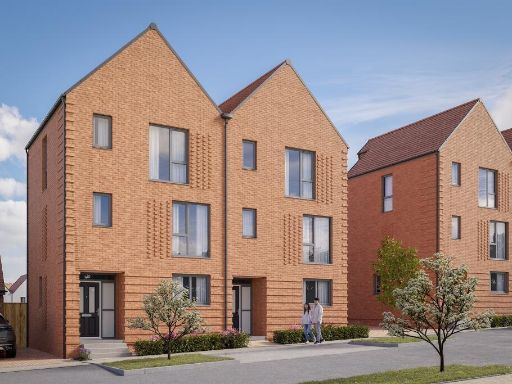 3 bedroom semi-detached house for sale in Chilmington Rise, Great Chart, Ashford, TN23 — £450,000 • 3 bed • 2 bath • 1281 ft²
3 bedroom semi-detached house for sale in Chilmington Rise, Great Chart, Ashford, TN23 — £450,000 • 3 bed • 2 bath • 1281 ft²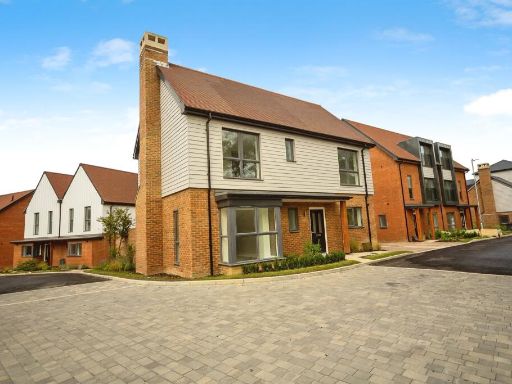 4 bedroom detached house for sale in Chilmington Rise, Great Chart, Ashford, TN23 — £550,000 • 4 bed • 2 bath • 1335 ft²
4 bedroom detached house for sale in Chilmington Rise, Great Chart, Ashford, TN23 — £550,000 • 4 bed • 2 bath • 1335 ft²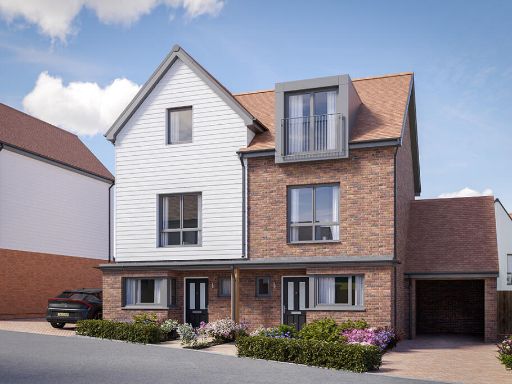 3 bedroom semi-detached house for sale in Chilmington Rise, Great Chart, Ashford, TN23 — £430,000 • 3 bed • 3 bath
3 bedroom semi-detached house for sale in Chilmington Rise, Great Chart, Ashford, TN23 — £430,000 • 3 bed • 3 bath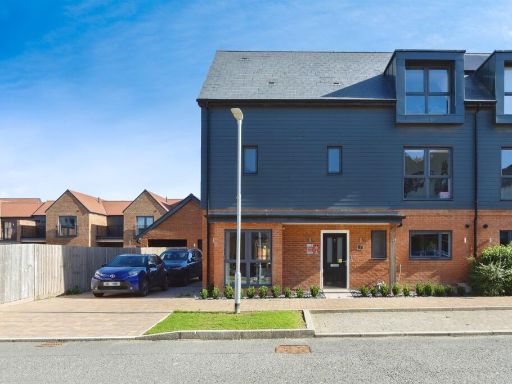 5 bedroom town house for sale in Highwood Drive, Chilmington Green, Ashford, TN23 — £575,000 • 5 bed • 3 bath • 1729 ft²
5 bedroom town house for sale in Highwood Drive, Chilmington Green, Ashford, TN23 — £575,000 • 5 bed • 3 bath • 1729 ft²