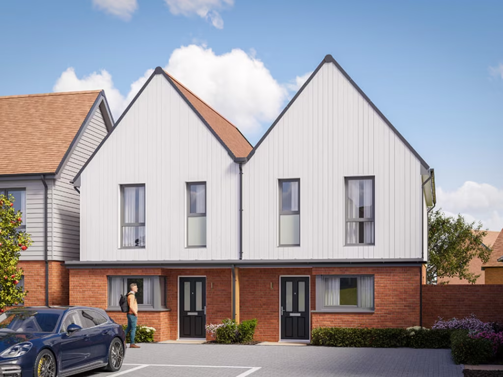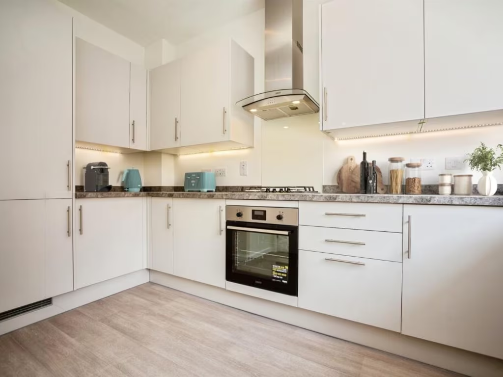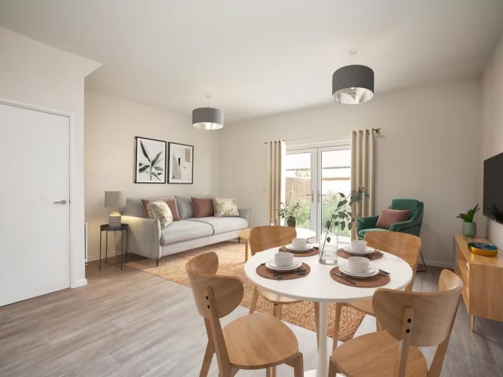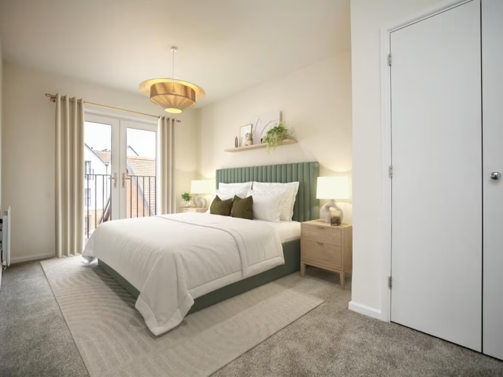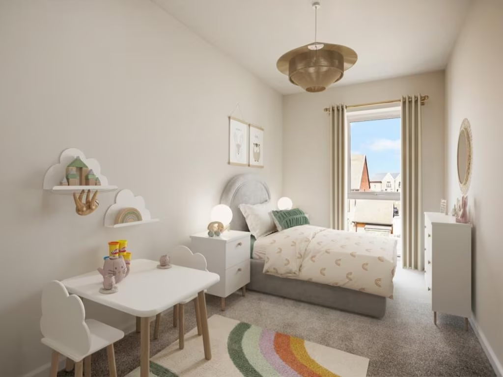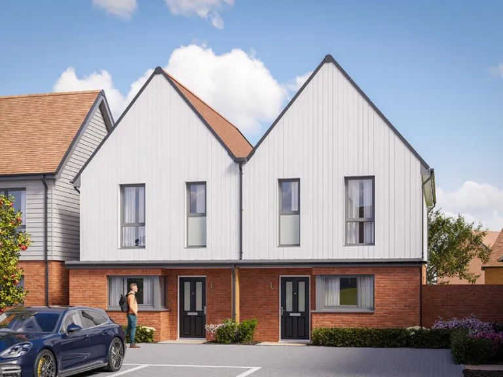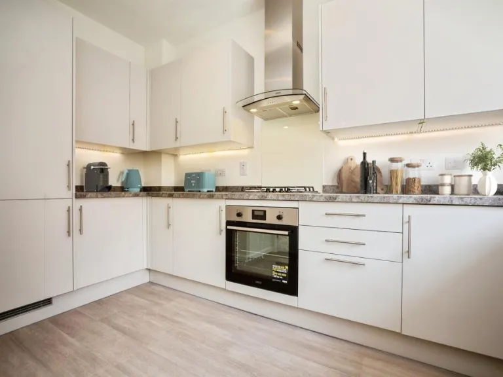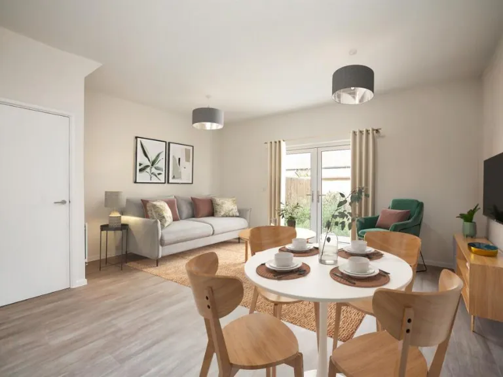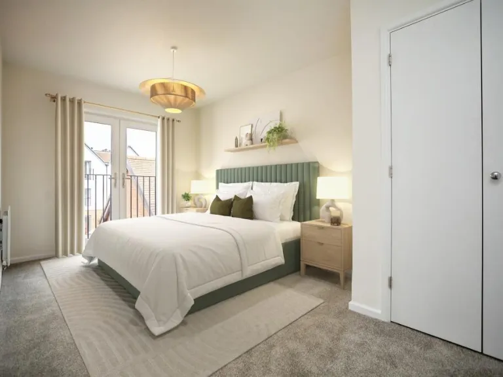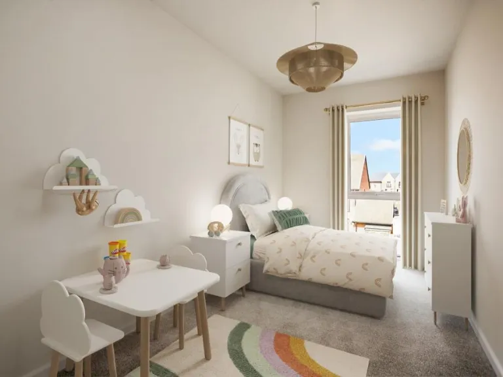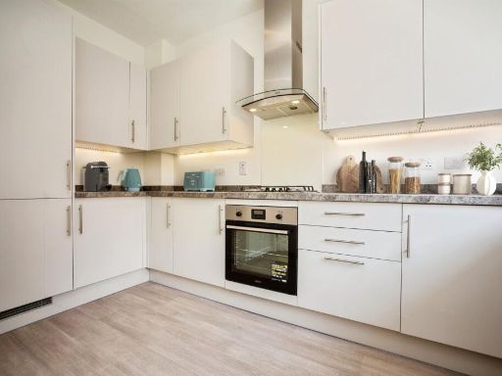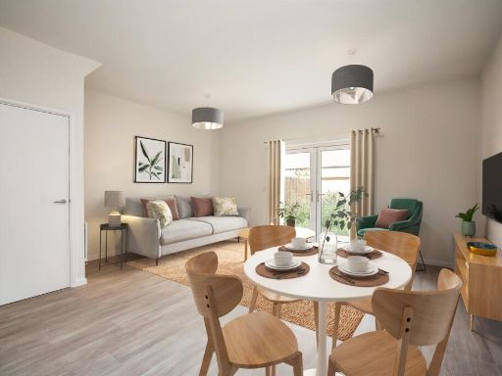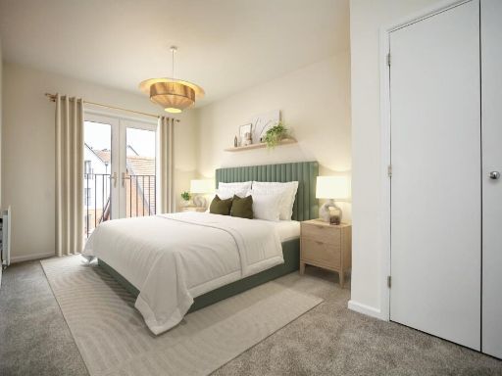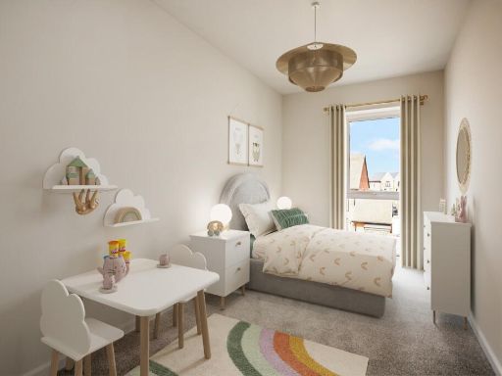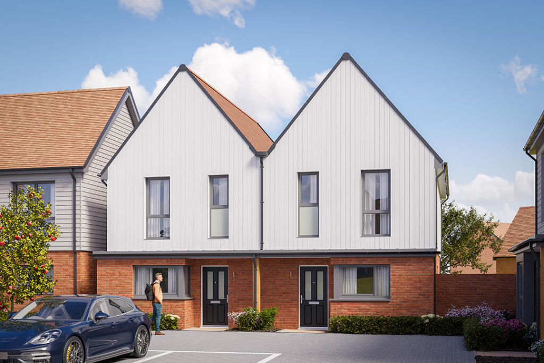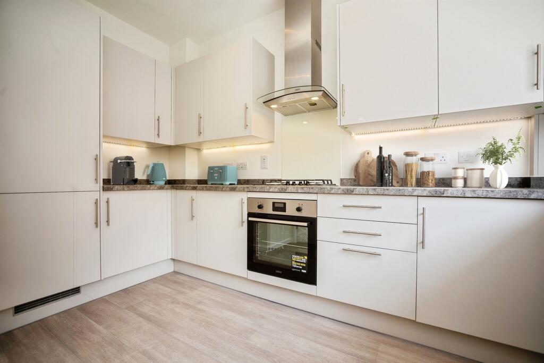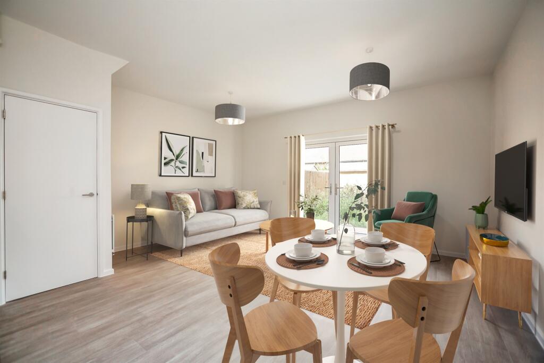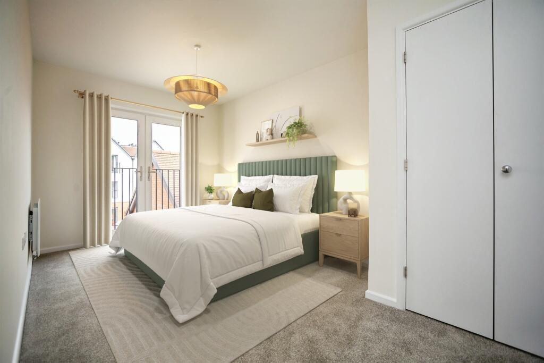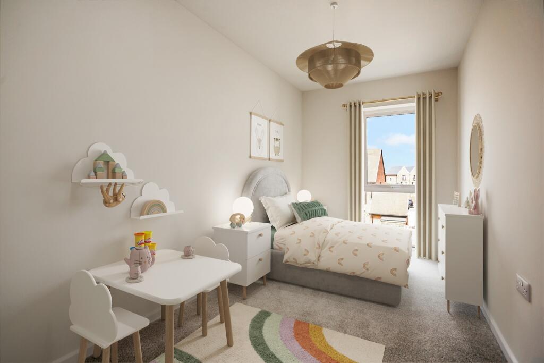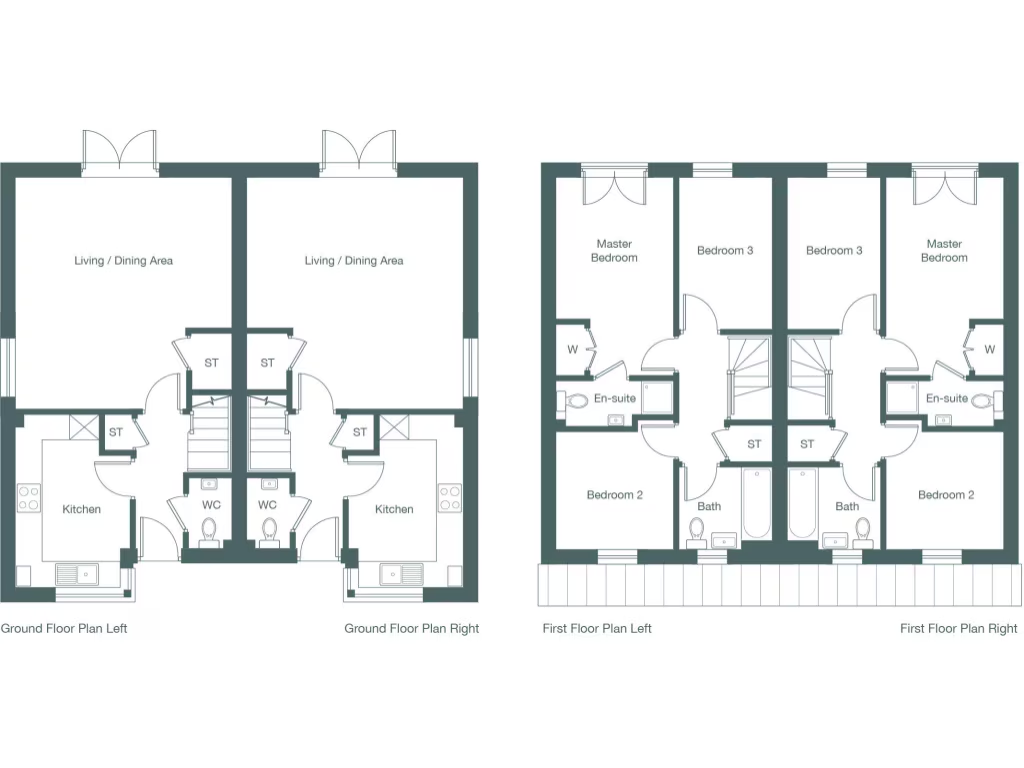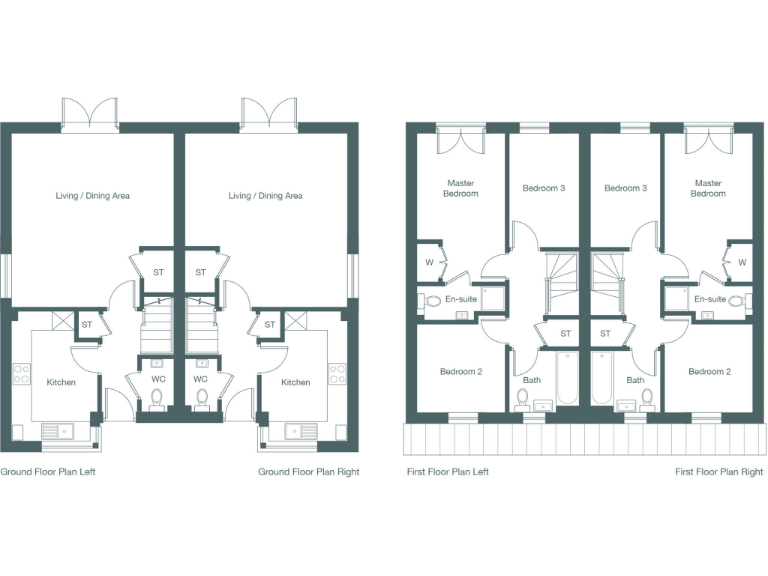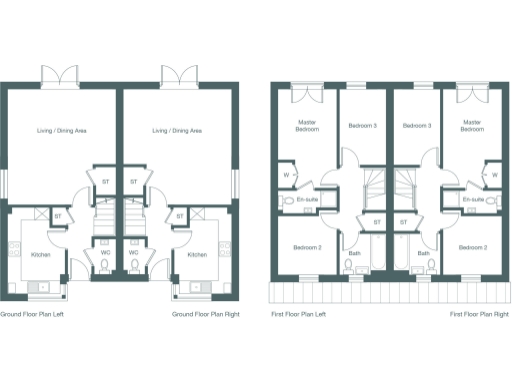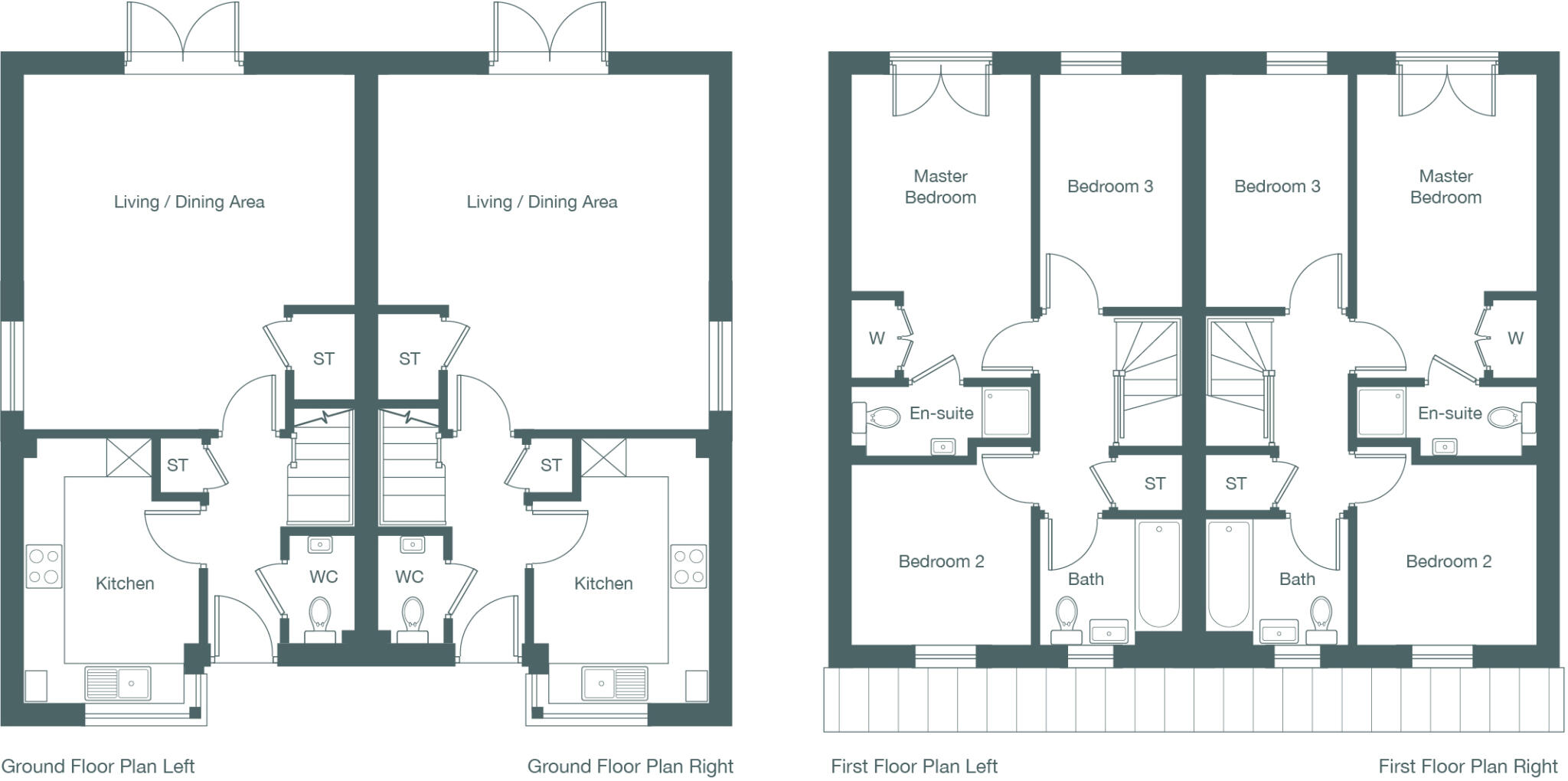Summary - Chilmington Rise, Great Chart, Ashford TN23 3DH
3 bed 2 bath Semi-Detached
Ready-to-move new three-bedroom home with warranty, parking and included fittings—ideal for small families..
New-build three-bedroom Anemone house with en-suite and Juliet balcony
10-year LABC build warranty — long-term structural protection
Appliances and flooring included; ready to move into
Two allocated off-street parking spaces to the front
Situated in Chilmington Garden Village with schools and amenities nearby
Property size c.947 sq ft; room proportions modest for a family home
Broadband inconsistency: advertised superfast but reported very slow speeds
Marketing uses CGI/show-home images; verify measurements and finishes
This three-bedroom Anemone home on Chilmington Rise is a newly built, ready-to-move-into semi-detached house aimed at small families or professionals seeking low-maintenance living. The ground floor offers a separate kitchen and an open-plan living/dining room that opens to a patio and garden. The first floor includes a master suite with fitted wardrobes, en-suite and Juliet balcony, plus two further bedrooms and a family bathroom.
Practical benefits are immediate: appliances and flooring are included, two allocated parking spaces are provided, and the build comes with a 10-year LABC warranty. The development sits within the wider Chilmington Garden Village, which will provide schools, shops, a high street, leisure facilities and parkland — useful for families planning longer-term community access.
Be aware of a few points buyers should verify. Room proportions are modest for a three-bed (approximately 947 sq ft), so storage and bedroom sizes are compact. Broadband is advertised as superfast, but supplied broadband-speed data flags very slow performance — check actual service availability before exchange. Some marketing materials are CGI or show-home images and measurements should be independently confirmed.
Overall, this is a practical, new-build family home with modern finishes and low upkeep. It suits buyers prioritising a new home, warranty protection, included fixtures and convenient parking within a growing community, provided they accept compact room sizes and confirm broadband performance and plot specifics.
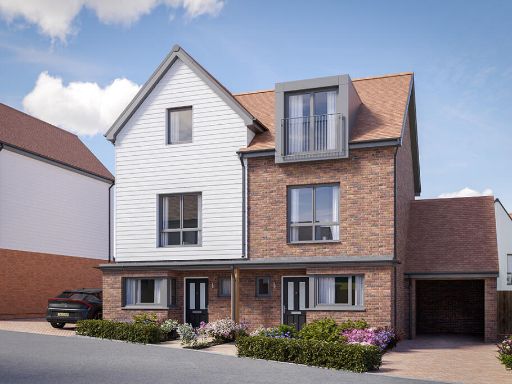 3 bedroom semi-detached house for sale in Chilmington Rise, Great Chart, Ashford, TN23 — £430,000 • 3 bed • 3 bath
3 bedroom semi-detached house for sale in Chilmington Rise, Great Chart, Ashford, TN23 — £430,000 • 3 bed • 3 bath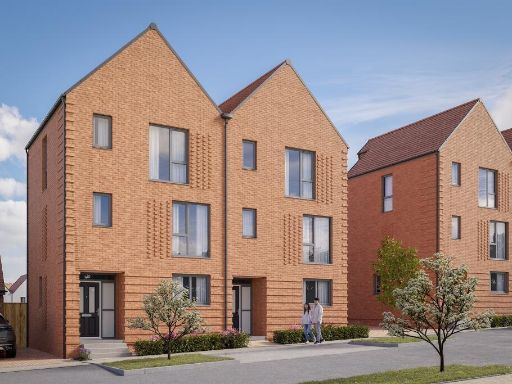 3 bedroom semi-detached house for sale in Chilmington Rise, Great Chart, Ashford, TN23 — £450,000 • 3 bed • 2 bath • 1281 ft²
3 bedroom semi-detached house for sale in Chilmington Rise, Great Chart, Ashford, TN23 — £450,000 • 3 bed • 2 bath • 1281 ft²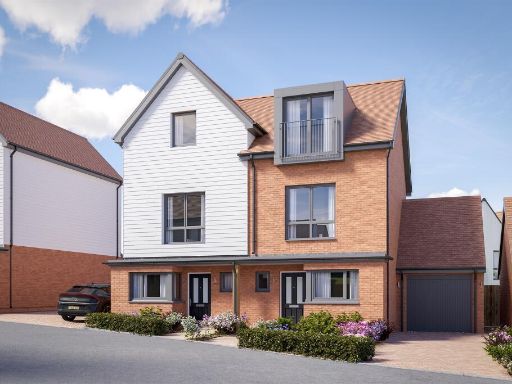 3 bedroom semi-detached house for sale in Chilmington Rise, Great Chart, Ashford, TN23 — £430,000 • 3 bed • 3 bath • 1163 ft²
3 bedroom semi-detached house for sale in Chilmington Rise, Great Chart, Ashford, TN23 — £430,000 • 3 bed • 3 bath • 1163 ft²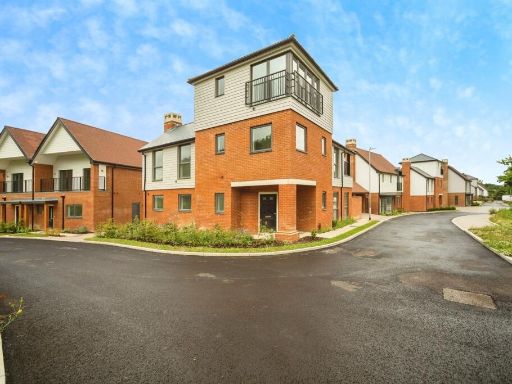 5 bedroom detached house for sale in Chilmington Rise, Great Chart, Ashford, TN23 — £775,000 • 5 bed • 3 bath • 2153 ft²
5 bedroom detached house for sale in Chilmington Rise, Great Chart, Ashford, TN23 — £775,000 • 5 bed • 3 bath • 2153 ft²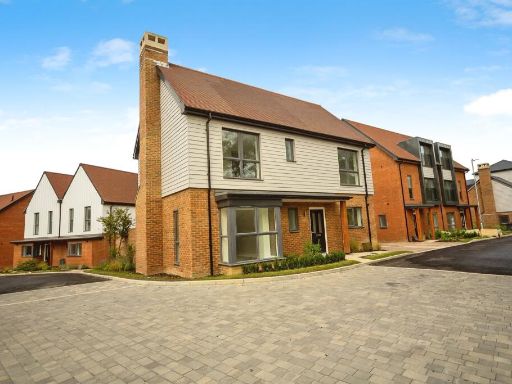 4 bedroom detached house for sale in Chilmington Rise, Great Chart, Ashford, TN23 — £550,000 • 4 bed • 2 bath • 1335 ft²
4 bedroom detached house for sale in Chilmington Rise, Great Chart, Ashford, TN23 — £550,000 • 4 bed • 2 bath • 1335 ft²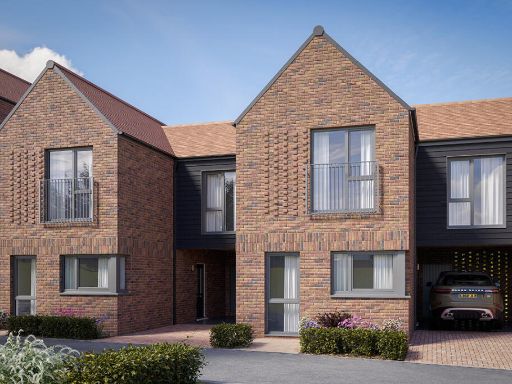 3 bedroom terraced house for sale in Chilmington Rise, Great Chart, Ashford, TN23 — £425,000 • 3 bed • 2 bath • 1143 ft²
3 bedroom terraced house for sale in Chilmington Rise, Great Chart, Ashford, TN23 — £425,000 • 3 bed • 2 bath • 1143 ft²